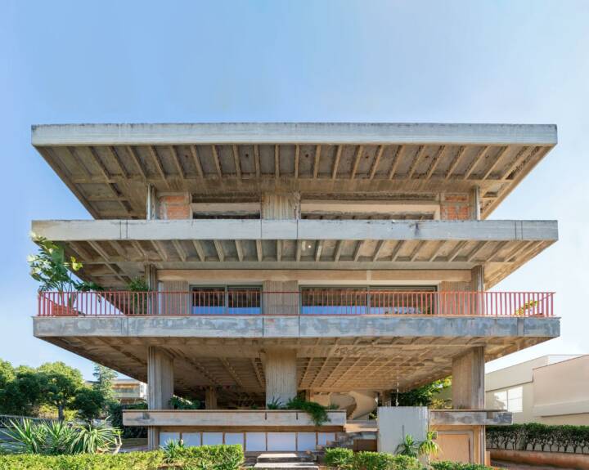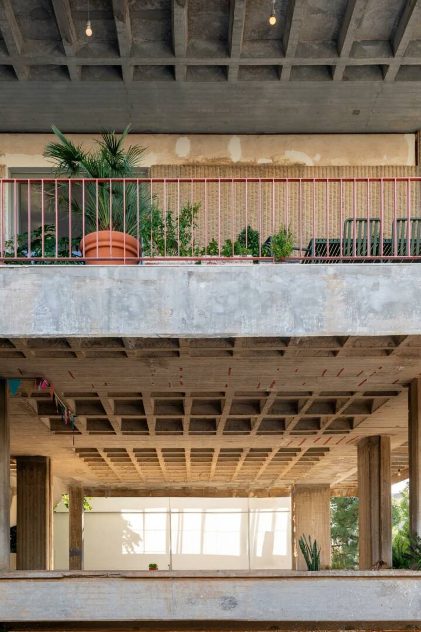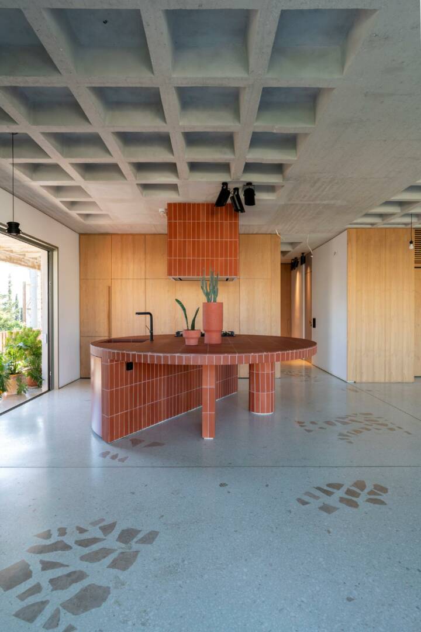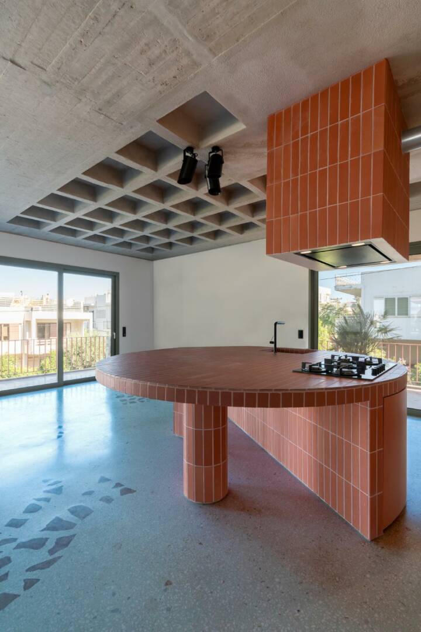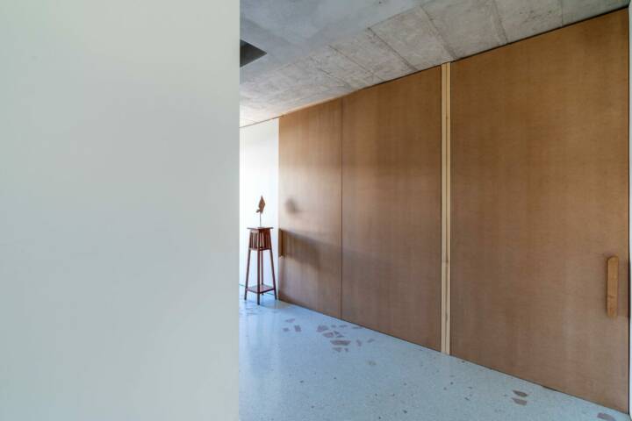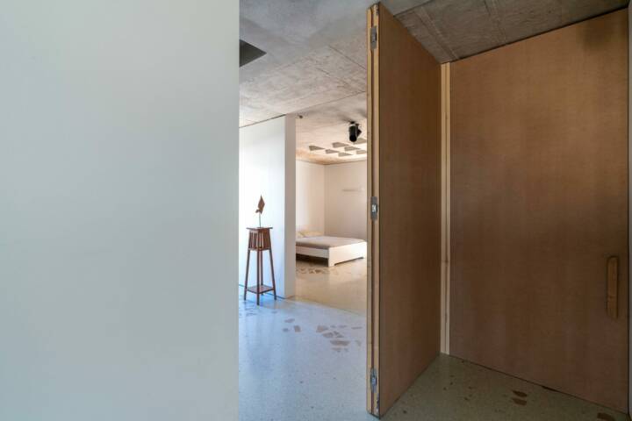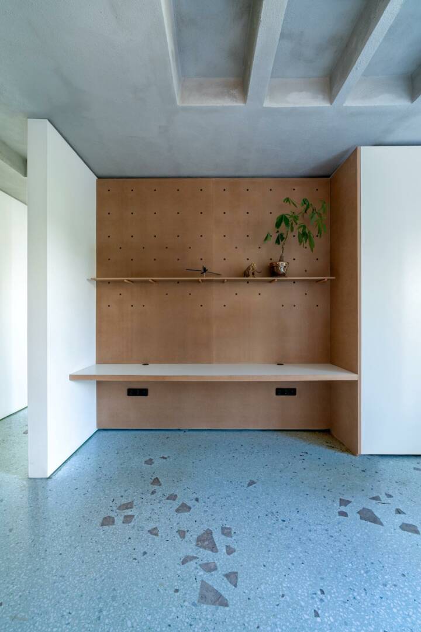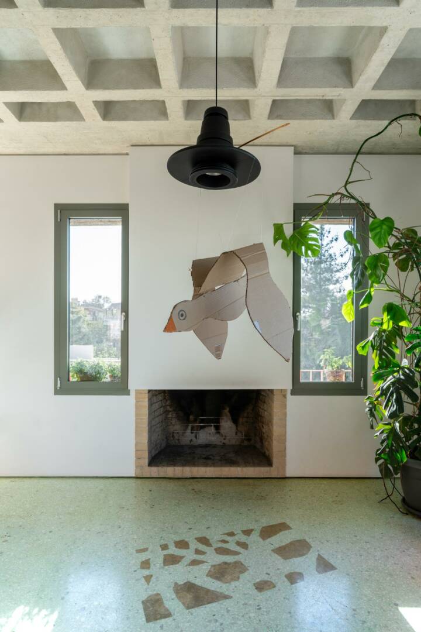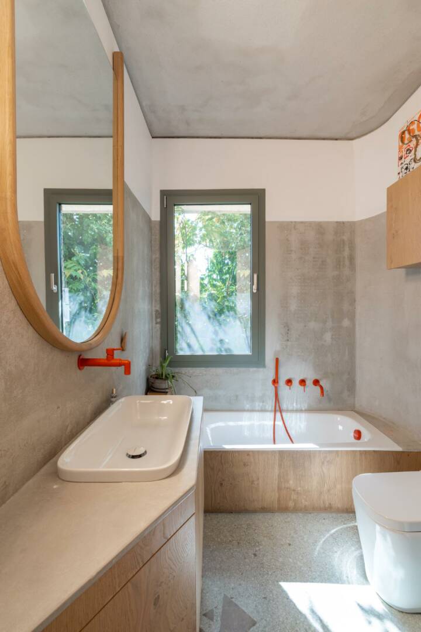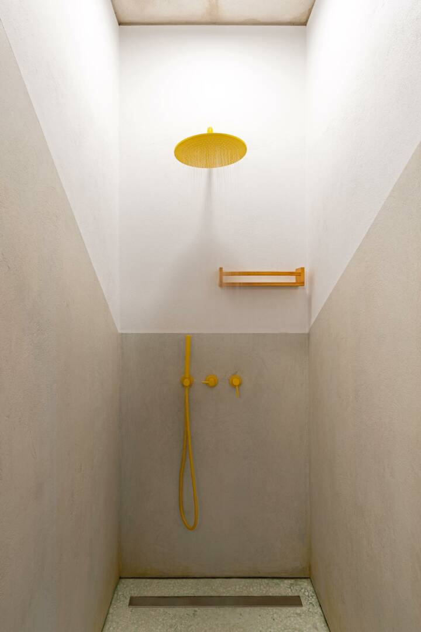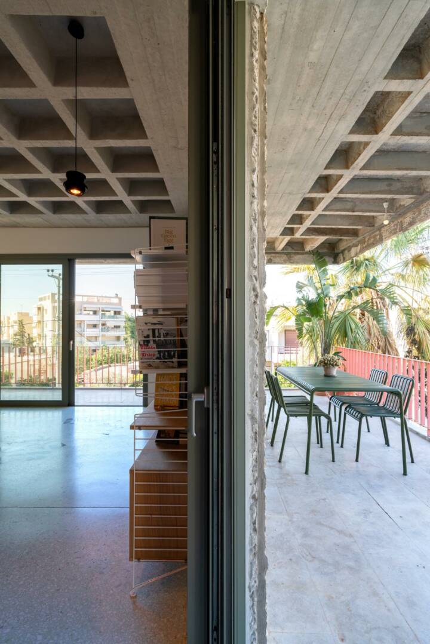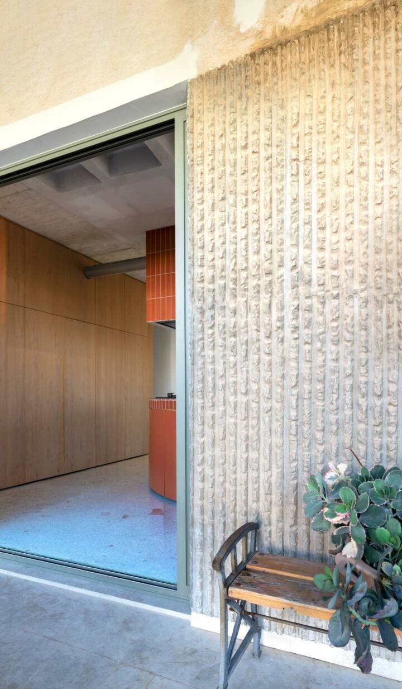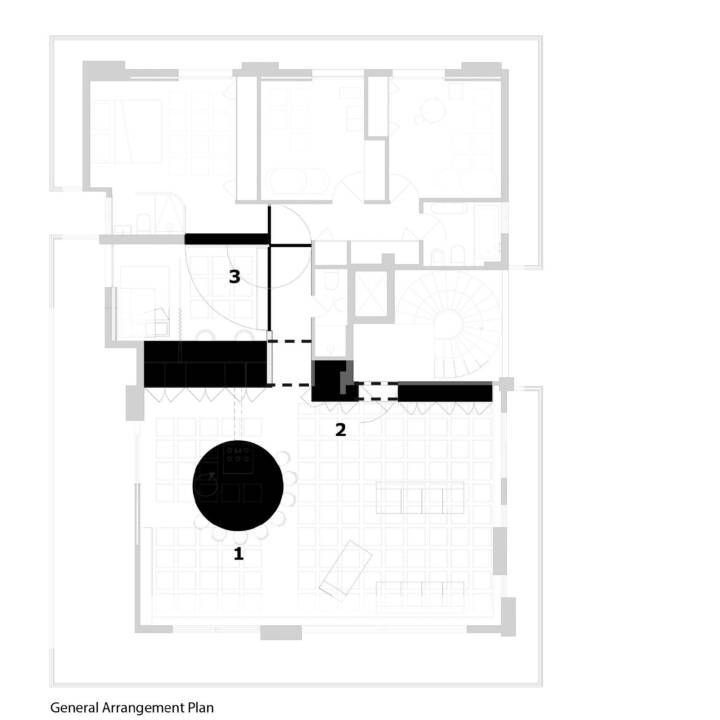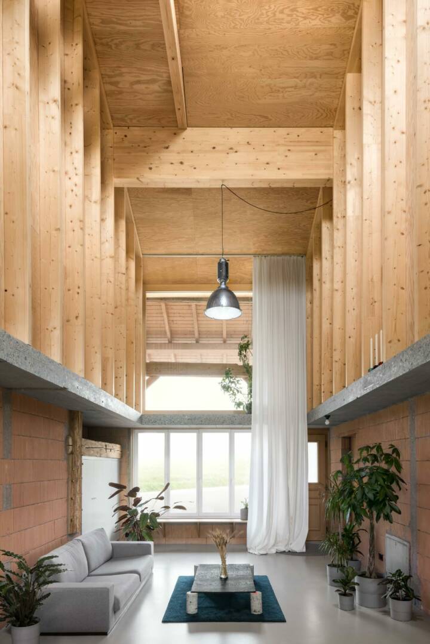Architects: Demachinas Photography: Vassilis Makris Construction Period: 2023 Location: Athens, Greece
The renovation of the first floor flat of this modernist building upgrades the interior space to an up-to-date apartment, whilst also being a study on unfinished architecture. On this project, together with the clients, we explored and experimented with an aesthetic fully tailored to the existing qualities of the site, as acquired.
Located in a highly residential area, the building has been designed following modernist architectural principles. It was originally split in three different properties, one per floor, with the common area of Pilotis on the ground floor.
The building had been barely appealing to developers or private owners and was left abandoned for the past thirty years. The family who bought the first floor perceived it as a ‘dwelling canvas’, both on the first level and Piloti’s level. Pilotis are usually used as a parking space in the city of Athens. In this case it consists of a private covered area empty of program, therefore available to be adapted by the users ad-hoc.
The flexibility provided by the Pilotis inspired the dwelling on the first floor. The clients required a home with maximum flexibility and openness. Our design response to this programme was to strip back the apartment to its bones, revealing the external shell, the waffle ceiling and introducing three medium scale functional objects.
Read MoreCloseA round kitchen island forms an amalgamation of a worktop and a dining table, inviting social cooking and gatherings. The neat storage block contains the kitchen pantry, cloak, wardrobes and utilities. The cross, a corridor partition made
of two large pivot panels and two pivot doors rotating around one centre, brings flexibility to the adjacent rooms. It forms divisions between private and public areas and is a mechanism which unifies or separates the different compartments of the house, depending on the family’s needs.
During the construction stage, hidden layers were revealed and celebrated, in a process akin to archaeology. Concrete ceiling waffles have been carefully exposed and restored in all rooms. The existing marble floor was removed to be repurposed as terrazzo aggregate. The marble pattern within the terrazzo floor was not arbitrarily placed: together with the clients we broke the salvaged terrazzo panels in-situ, in selected locations, retaining the fragments as they fell – freezing the moment of stone breaking into pieces.
The cementitious mortar found behind the existing tiled walls in the bathrooms was retained as the final wall finish. Neutral colours as well as all finishes on floors, walls and ceilings, were chosen to soften the hard nature of the building fabric.
Text provided by the architect.
