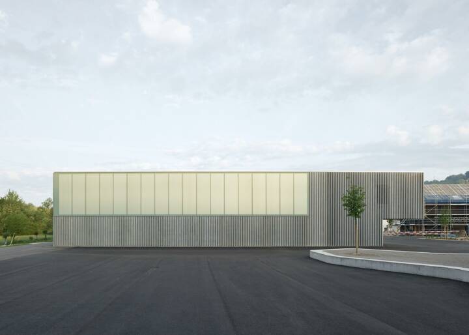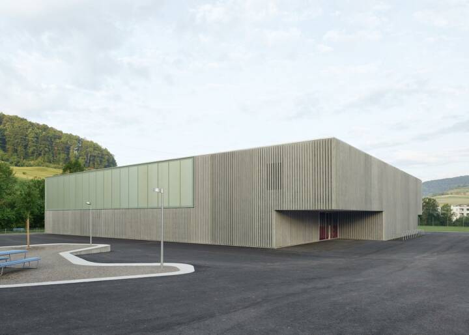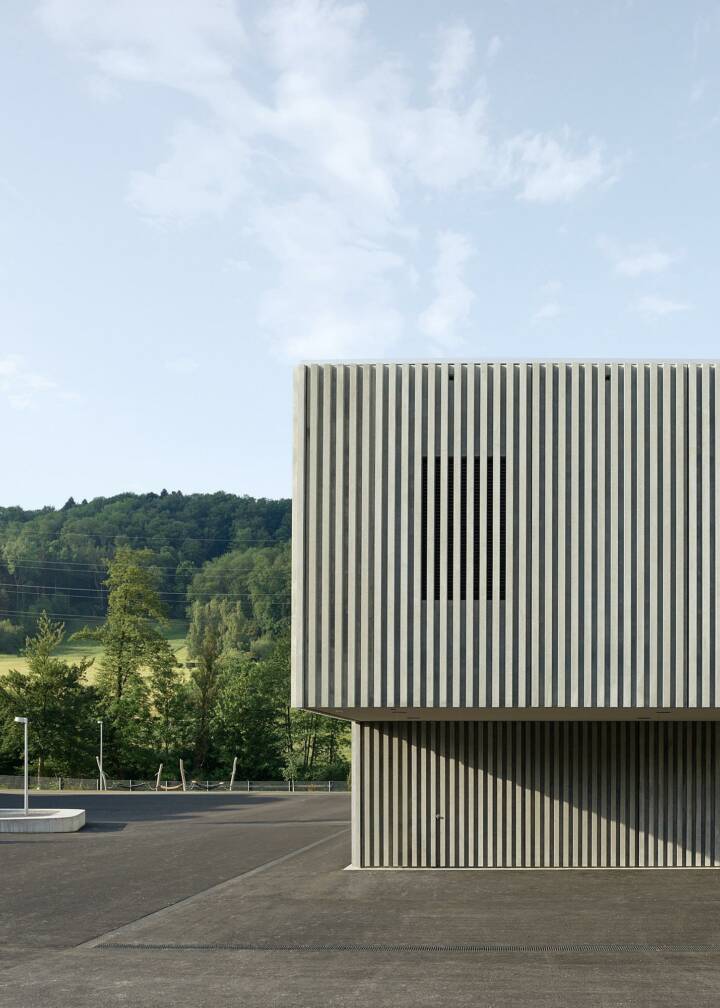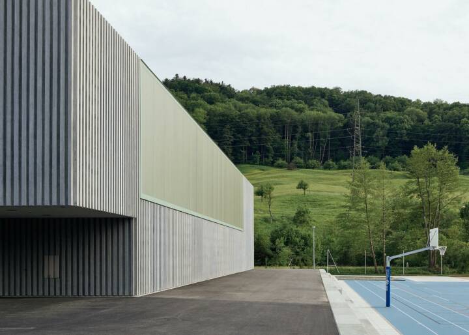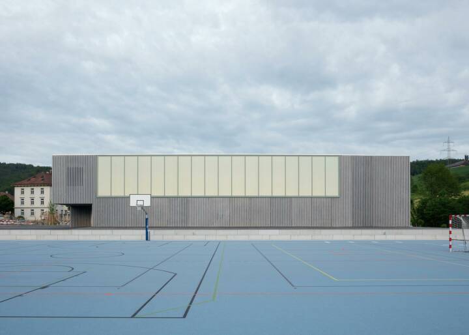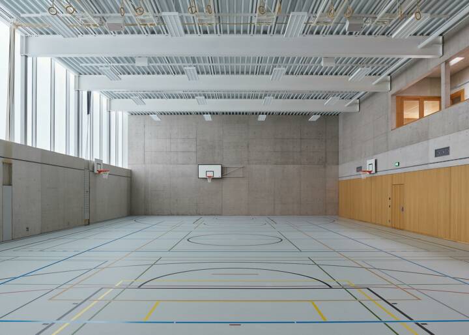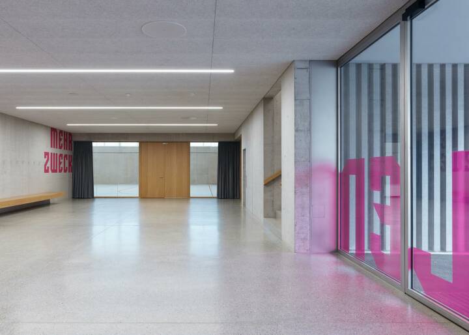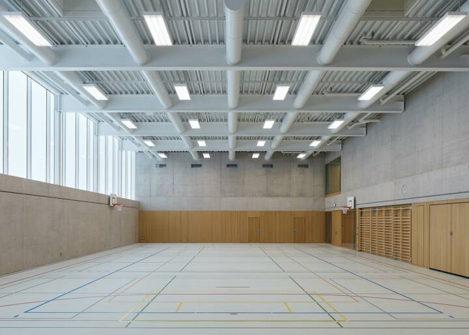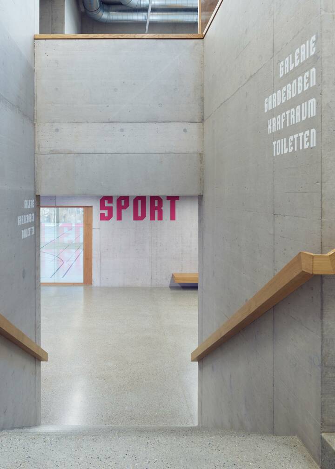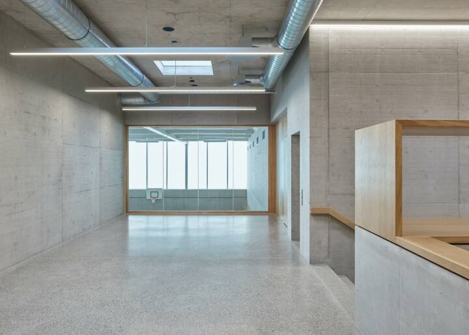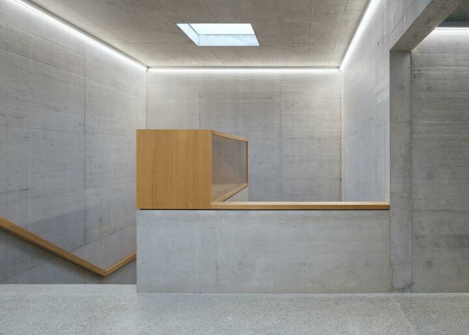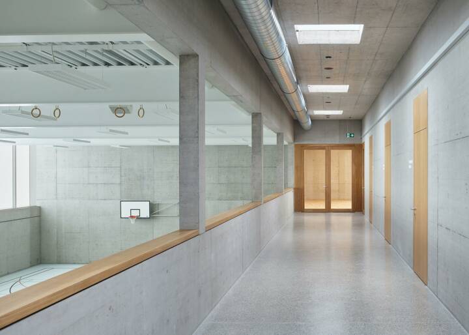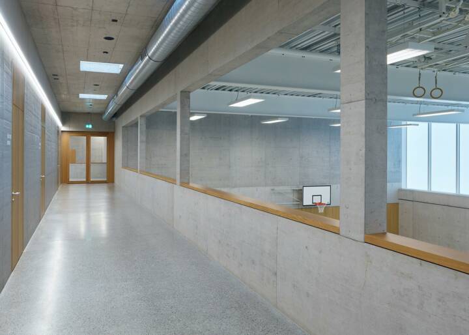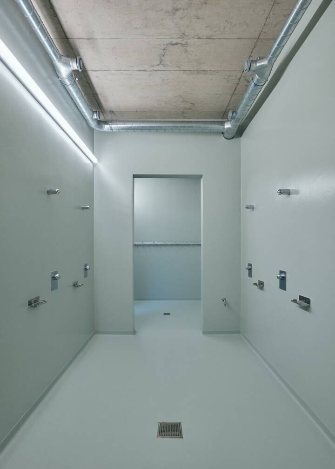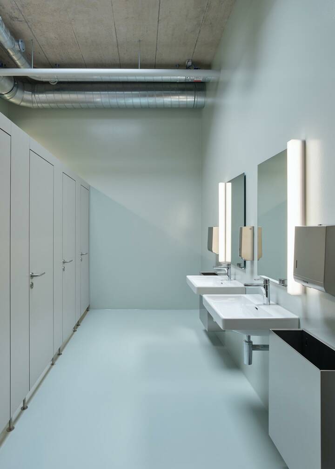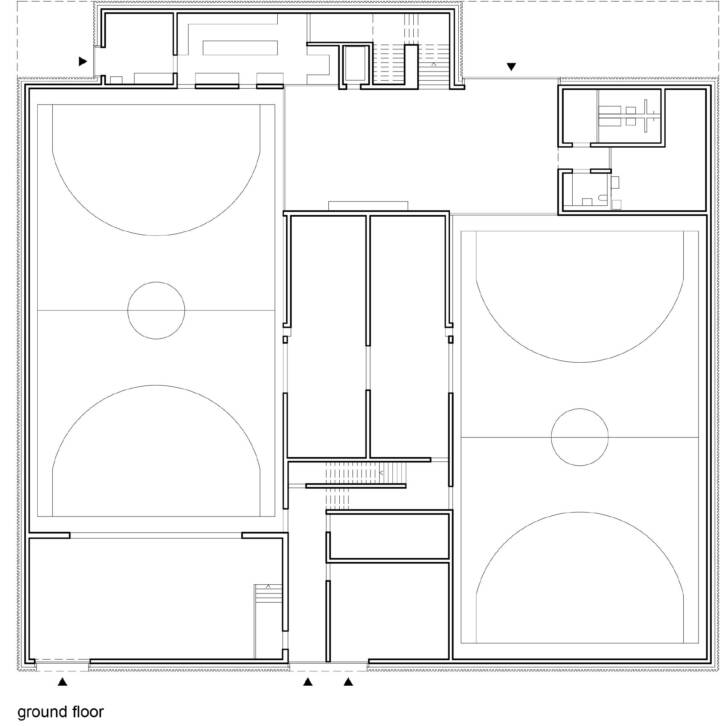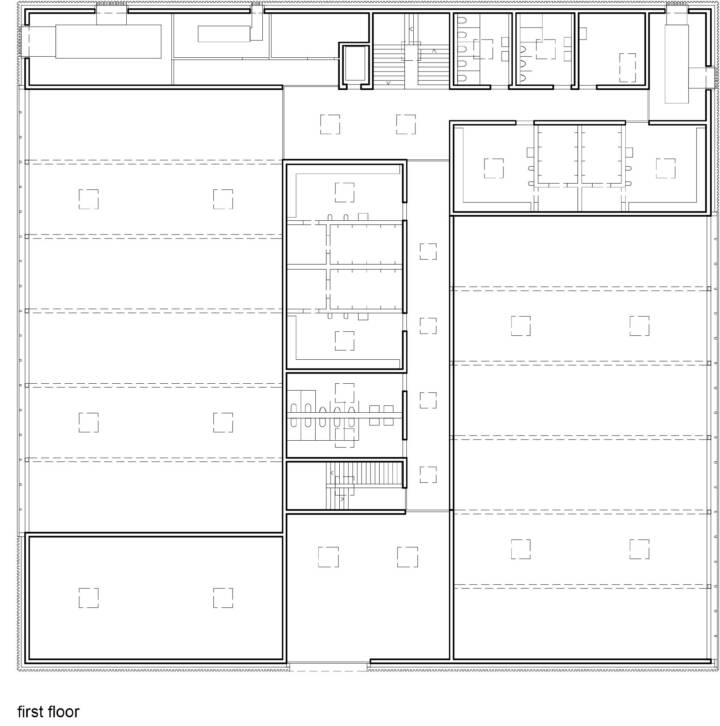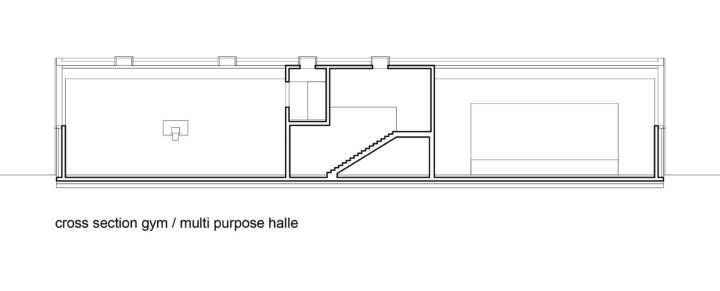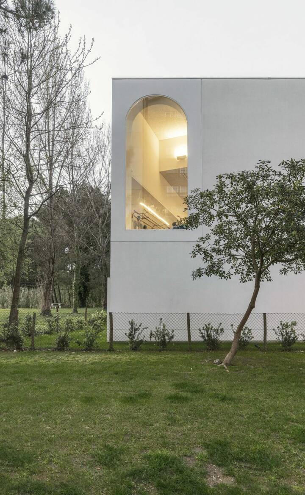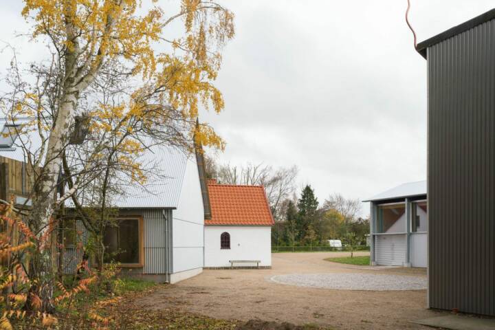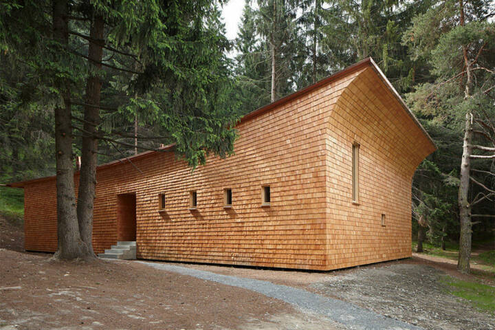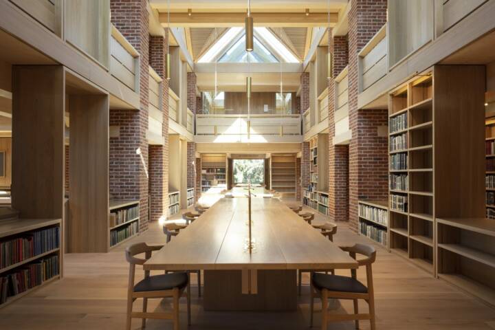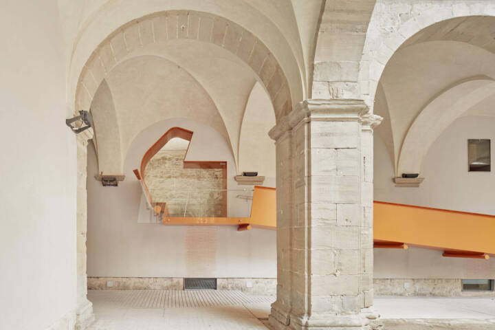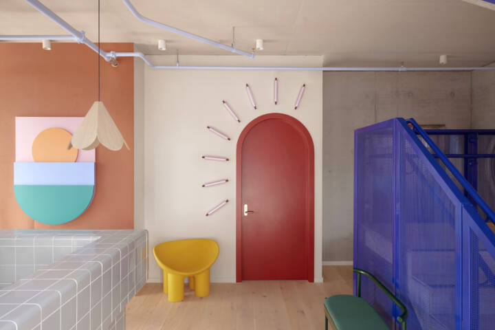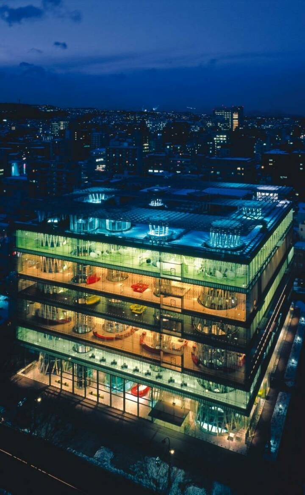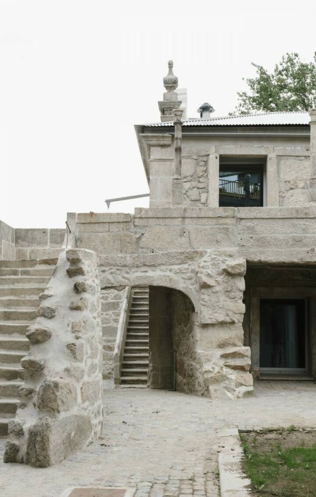Architects: Gautschi Lenzin Schenker Architects Photography: Andreas Graber Construction Period: 2018 Location: Ormalingen, Switzerland
The placing of the new sports hall clarifies the outdoor settings around the existing school grounds. The sports hall creates together with the school building a clearly defined space with break and village square. The hard court and lawn for P.E. lie directly opposite on the west side and belong spatially to the lawn landscape “floor mat”. The covered outdoor area marks the main entrance and creates the face towards the school site. The middle section with the room for gymnastic equipment on the ground floor and the changing rooms on the first floor arrange the square floorplan structurally. Die sports hall and multi-purpose hall are each lit along its length side. The chosen sturdy materialization of the facade made of pre-fabricated concrete elements takes credit in this exposed situation in the public zone. The play of light and shadow due to the ripped concrete elements has the effect of an ever-changing volume throughout the course of the day. The front surface of the ribs is ennobled by means of sanding. The opaque band window glazing provides the ideal cast-shadow-free exposure to light for the hall.
Text provided by the architect.
