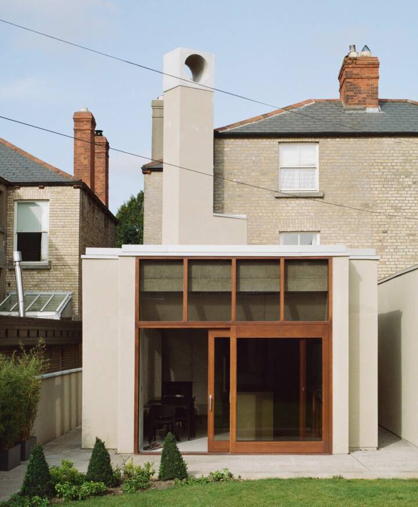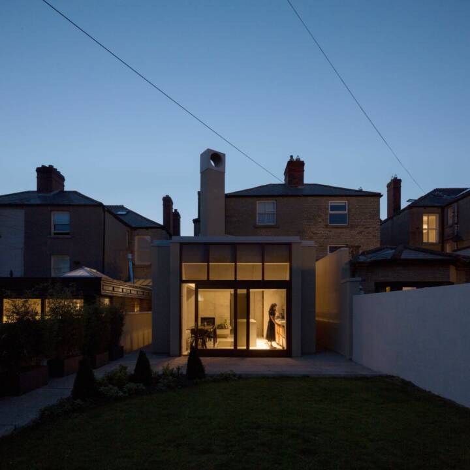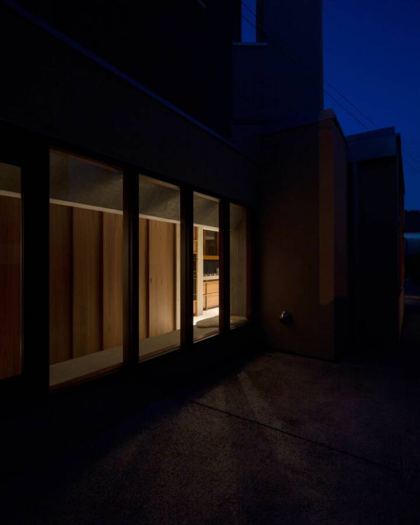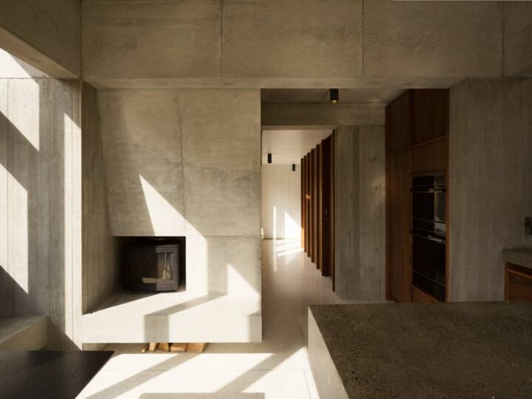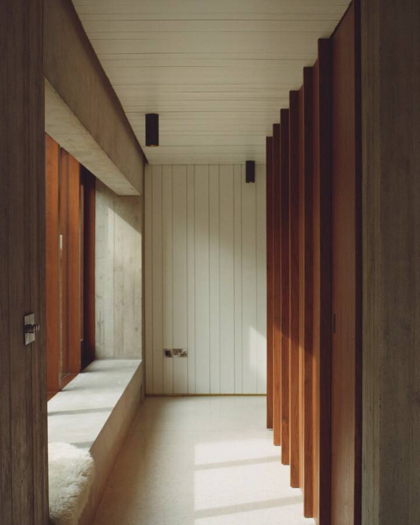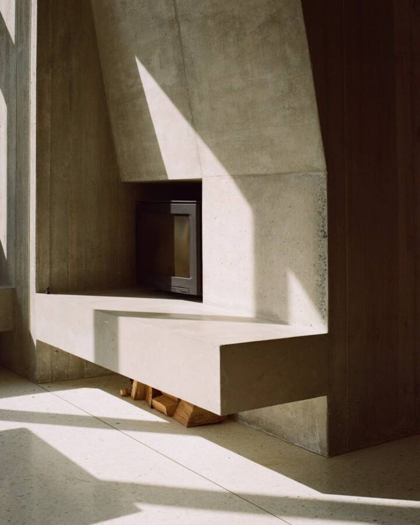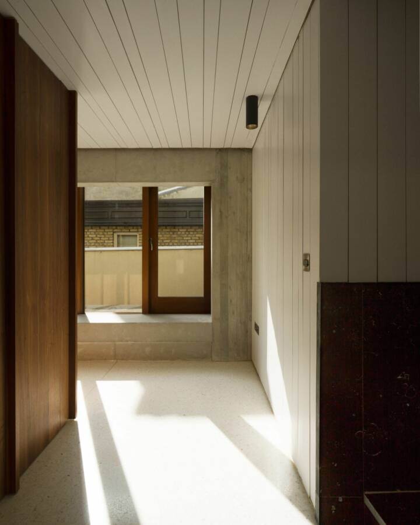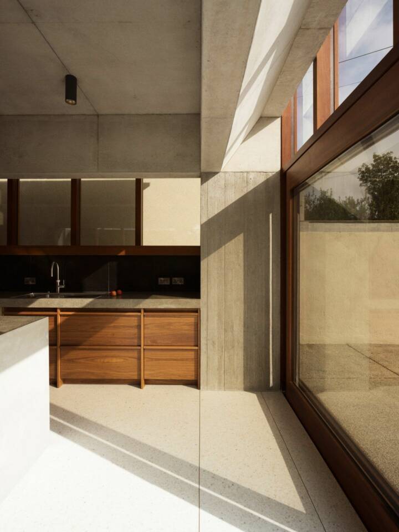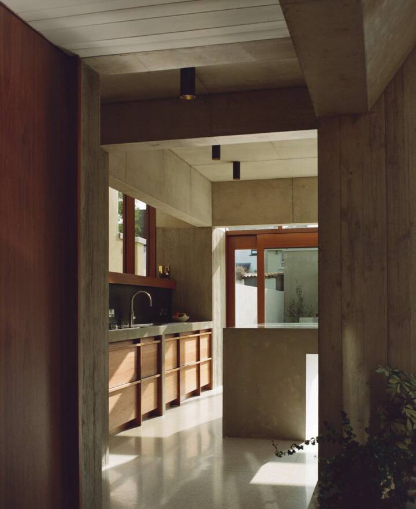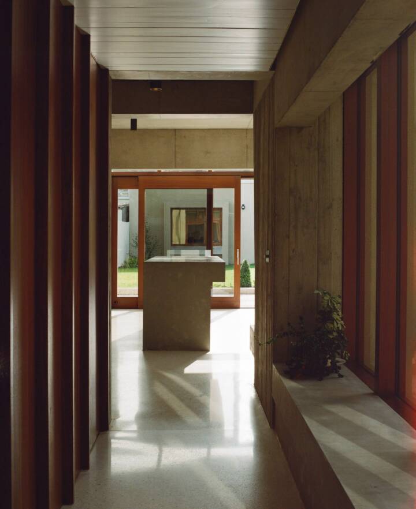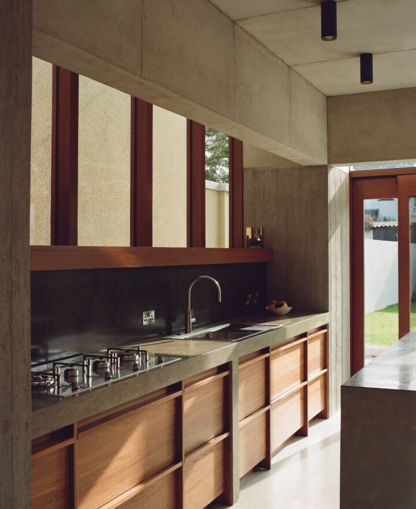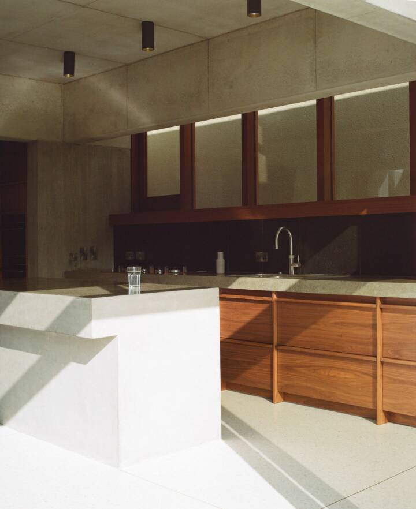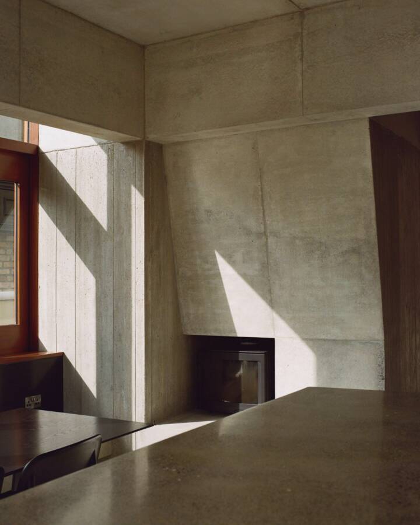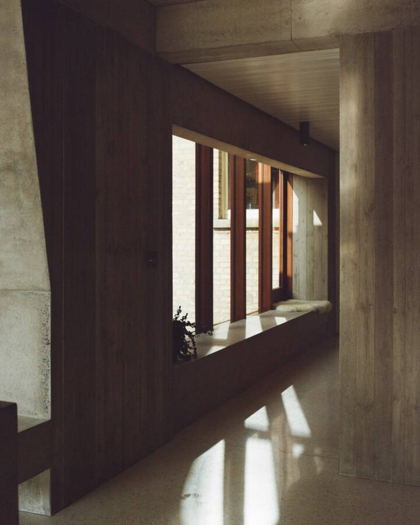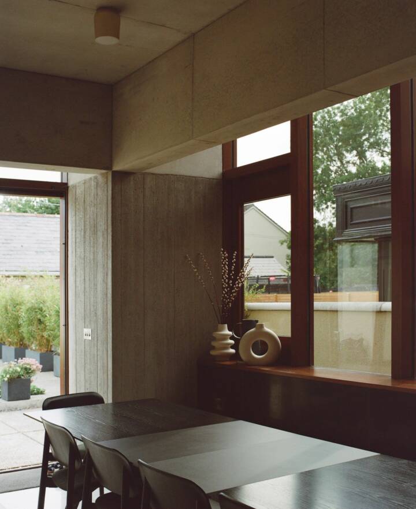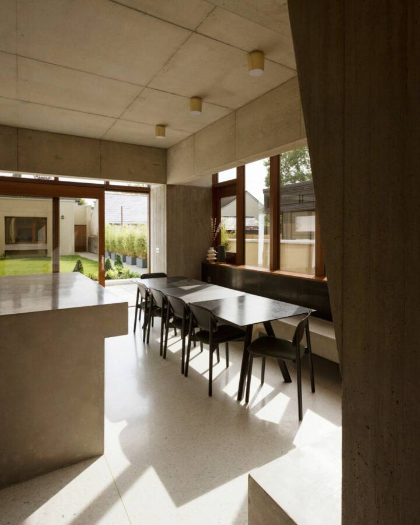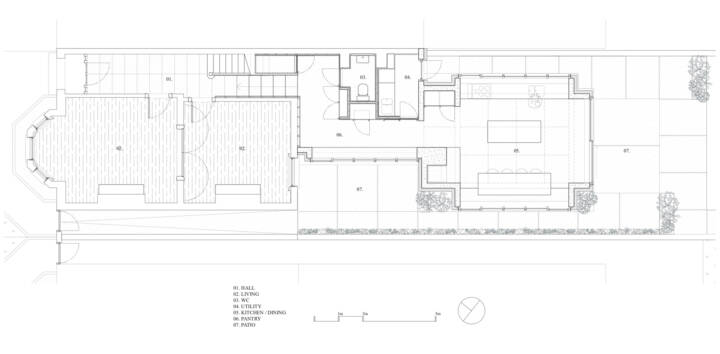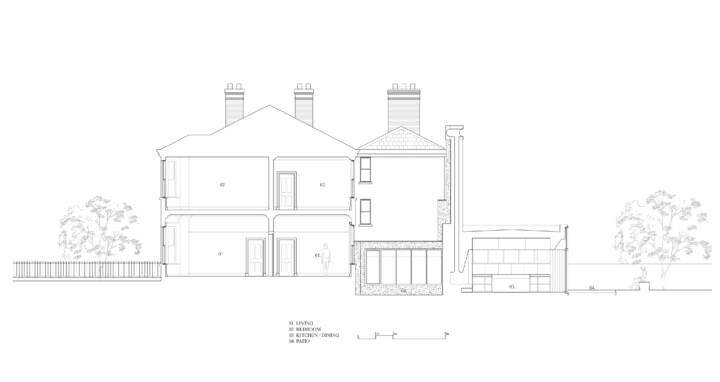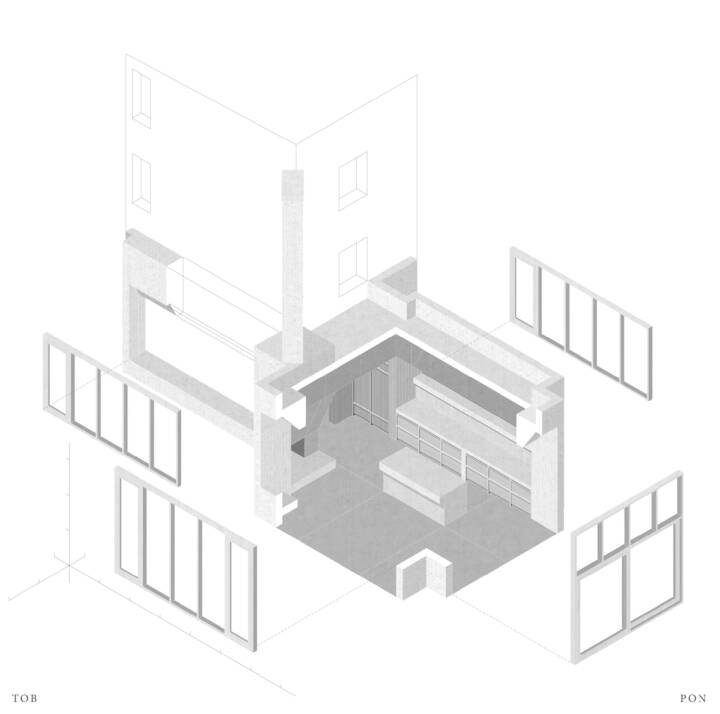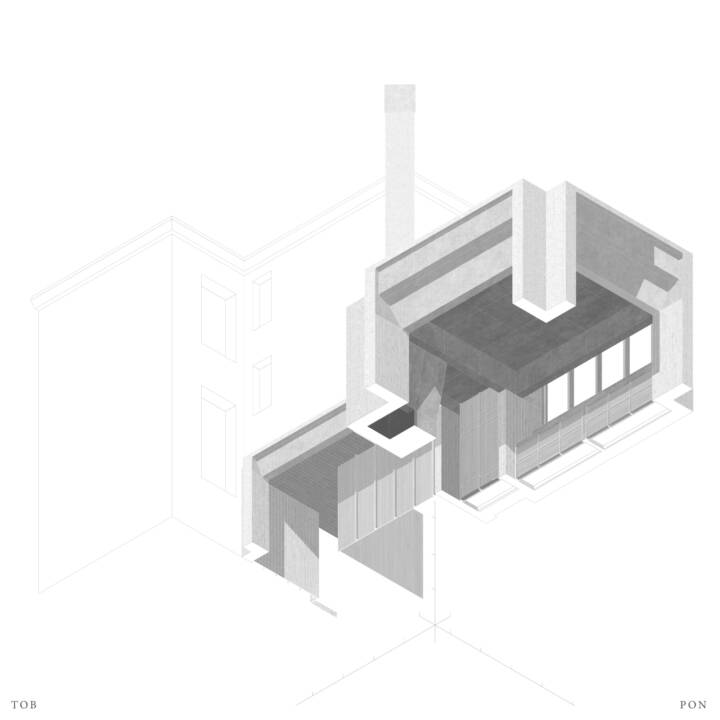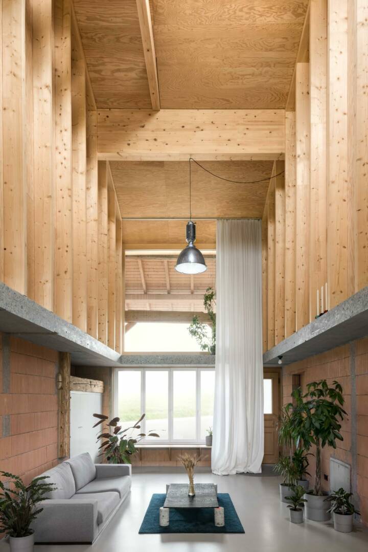Architects: TOB architect Photography: Aisling McCoy Construction Period: 2020 Location: Dublin, Ireland
Hollybrook Road is in a suburb of Dublin. The project involved refurbishing the ground floor return of a Victorian house and making an extension that would incorporate a kitchen and dining area for a young family that would reflect their life and their aspiration toward making something beautiful.
The project from the outset had a clear intent to make a series of distinct sequential interior spaces from the front door to the rear garden that knitted the old and new parts of the house together. The pantry area drops from the main house in 6 generous limestone steps . This room containing a hidden WC and utility area beneath the existing return and the new extension are built in reinforced concrete and wrapped in external insulation.
The concrete work forms the basis of the project providing a material that can be rough in places, smooth and more refined in others, and allows a degree of form making / shaping. Casting the extension as a singular form, the down-stand beams that hold the return overhead and the roof of the extension could depart from being mere structure. They are brought back within the main cruciform space of the extension to buffer the threshold between inside and outside. Wrapping the building in external insulation allows the concrete form to be unbroken internally. The making of the interior spaces took precedence over what the building might look like as an object externally.
Read MoreCloseThe extension is pulled back from the neighbouring walls on both sides, on the kitchen sides this has the enjoyable effect of setting a window to look at a plastered wall ( the wall of the neighbours extension) as the sunlight moves across its face over the course of the day.
The external glazing screens are similarly kept outside the concrete shell and allowed run to the height of the parapet with the excessive concrete beams exposed behind bronze tinted glass. A generous relationship with the sun throughout the days and seasons is intended, manifest in the changing light and shadows cast on the sloping beams, concrete walls and speckled terrazzo floor inside.
The concrete soffit of the ceiling is carefully set out with the joint lines indicating the plans geometry. A cast fireplace forms one corner and is in contrast to the bracketed columns of the other three corners. This also slopes outward and upward and the face of the concrete is treated differently to the other board marked elements below the 2.4m datum. Its chimney overhead disobeys the orthogonal set out to the plan and rotates 45 degrees. It is capped in concrete with a hole punched through, and is intended as a new eccentric figure amongst the tall victorian brick chimneys that surround it.
I feel like the effect of the interior is akin to being a child under a very robust table. It feels strange but also protective. Its uncanny character is intended to offer respite from the world of work and toil. Celtic folklore is characterised by a tension between fantasy and reality. I hope that tension is somehow also present in this space.*
(*)‘The Celtic mind was neither discursive nor systematic…. The Celtic mind was not burdened by dualism. It did not separate what belongs together. The Celtic imagination articulated the inner friendship which embraces nature, divinity, underworld and human world as one.’ (Anam Cara, 1997, John O’Donohue)
Text provided by the architect.
