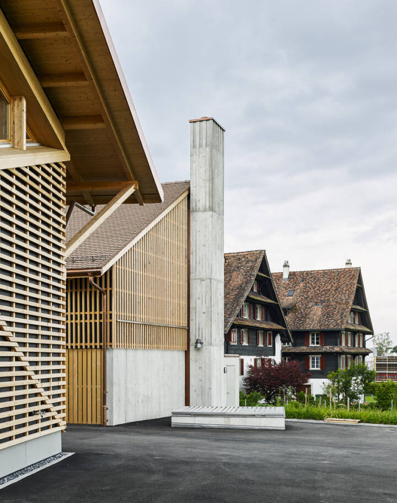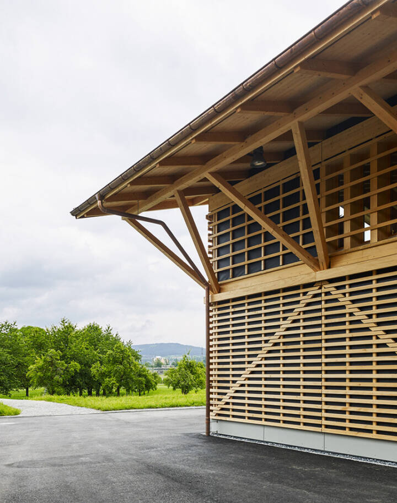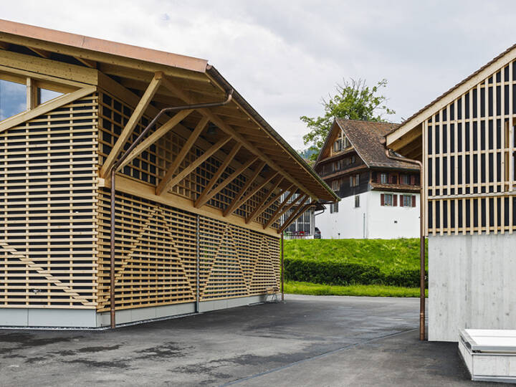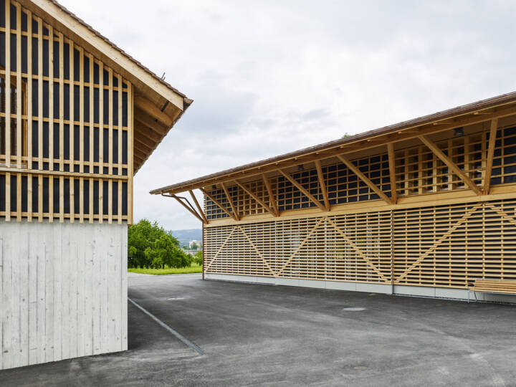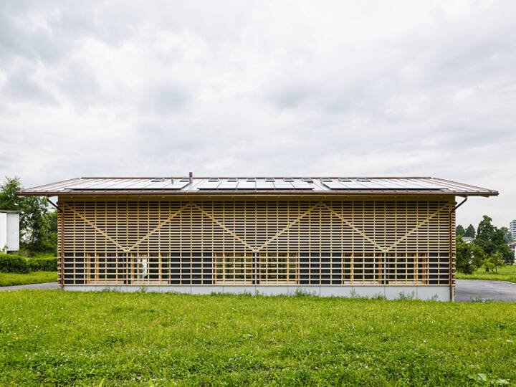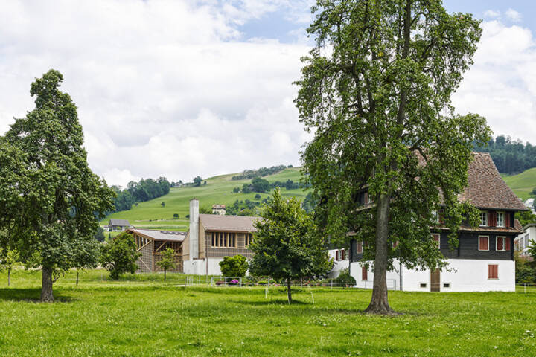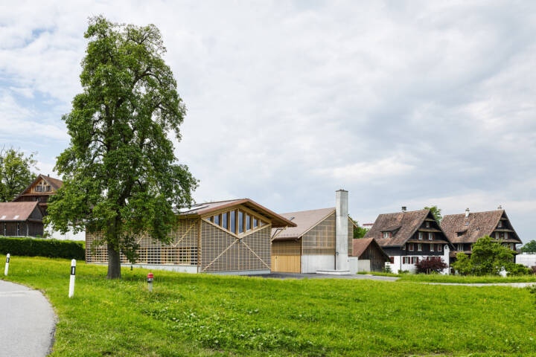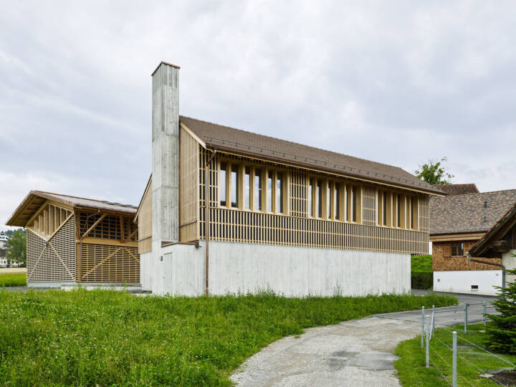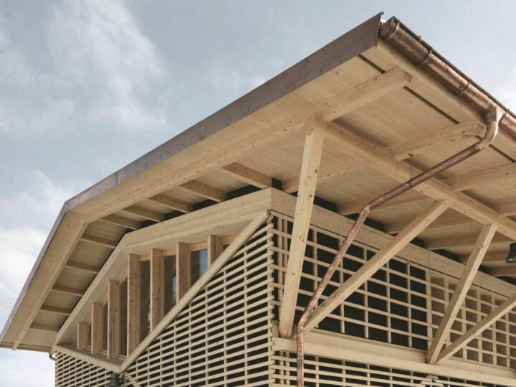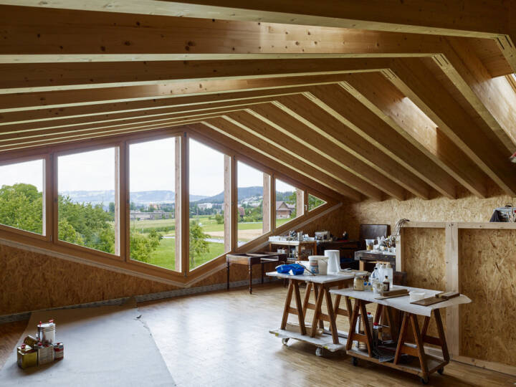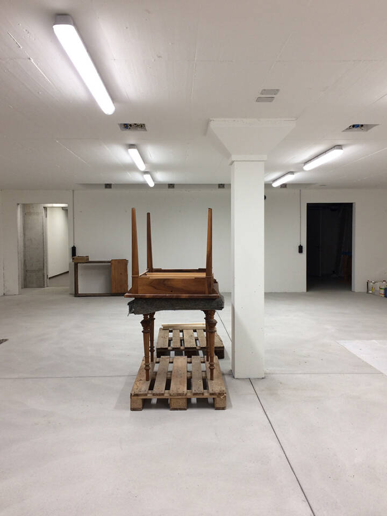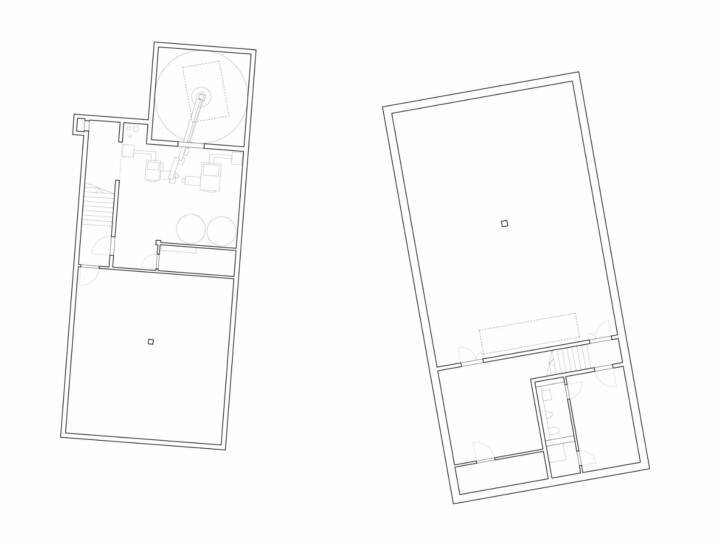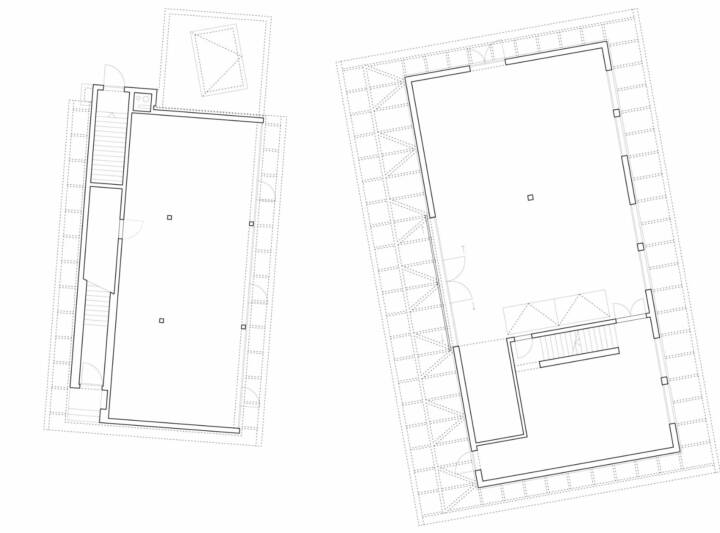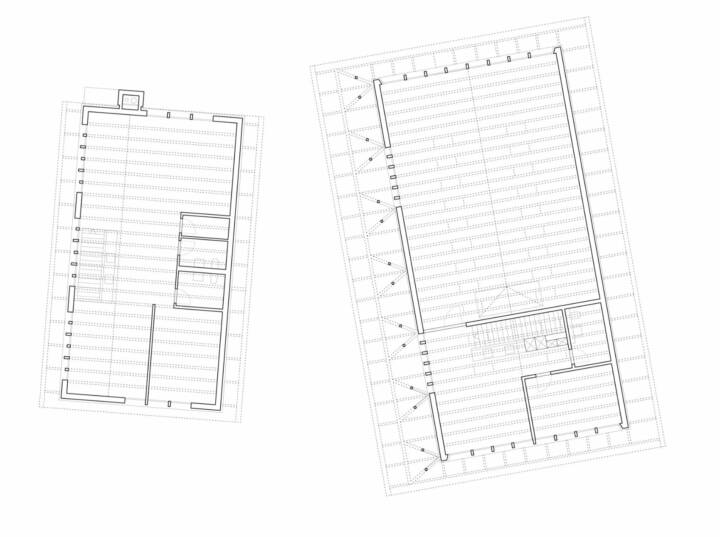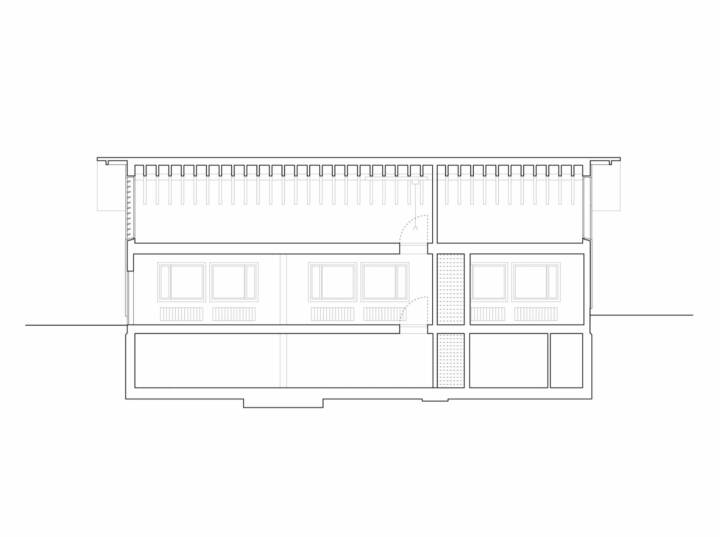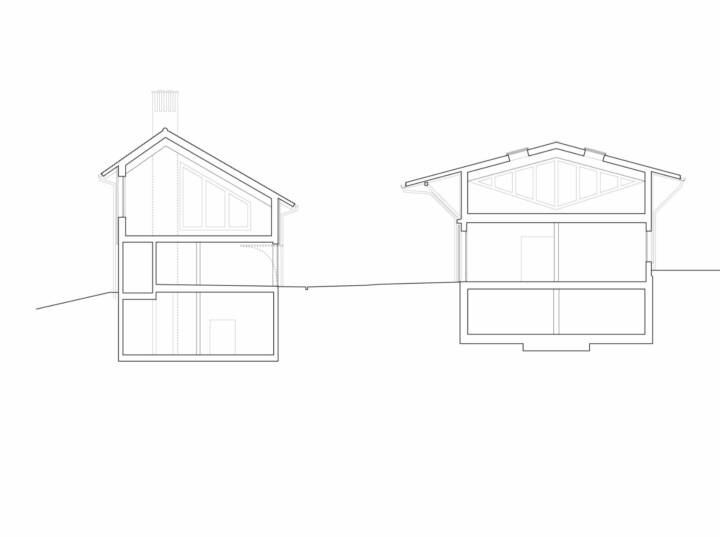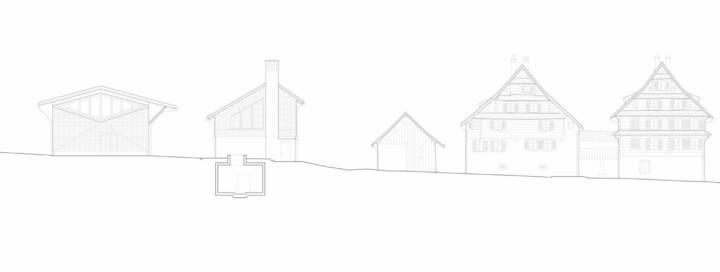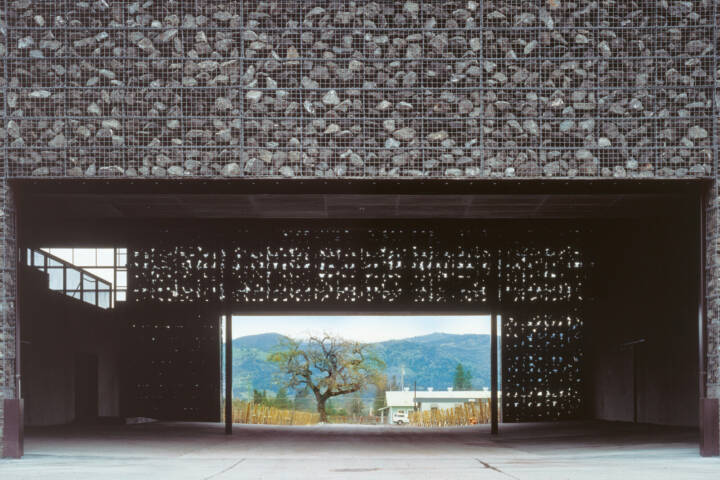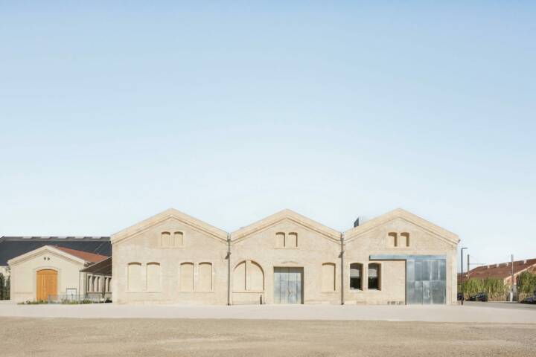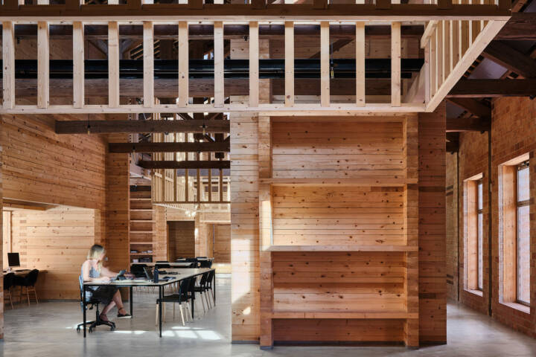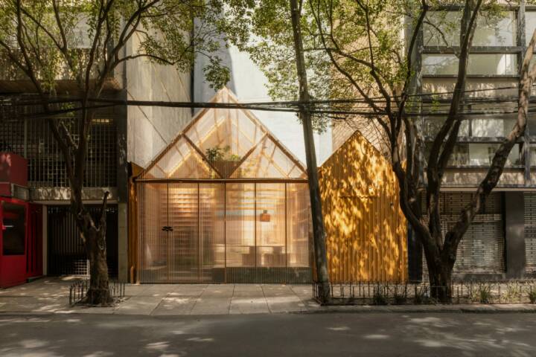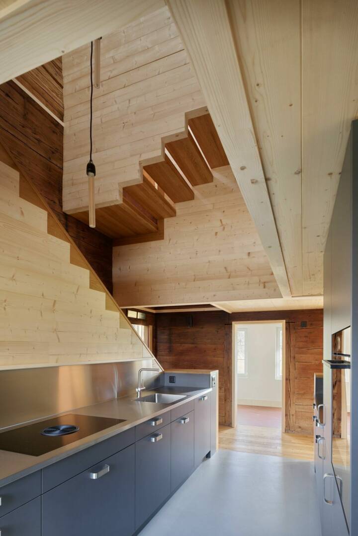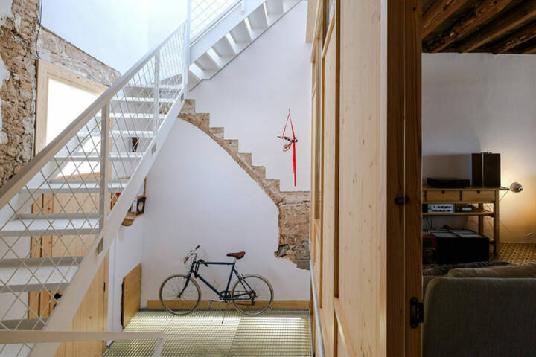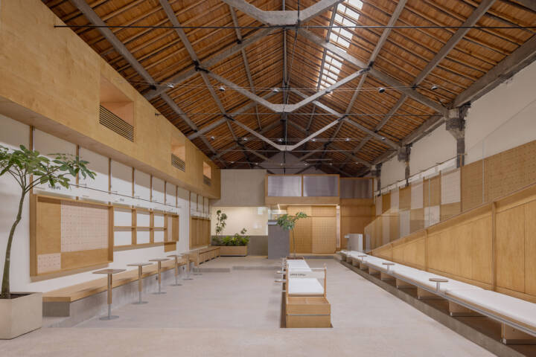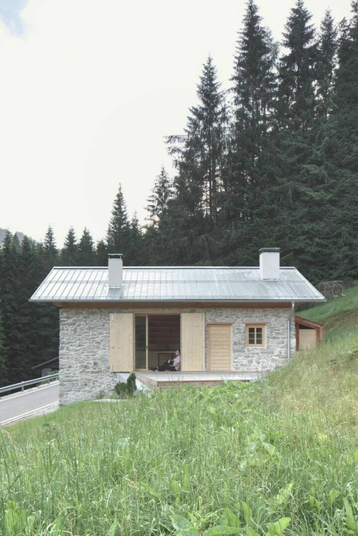Architects: Graber Pulver Photography: Georg Aemi Construction Period: 2016-2017 Location: Zug, Switzerland
In the historically significant and long inventoried ensemble of a Zug farmstead from the 17th century, a coach house and a military barracks from the 1960s need to be replaced. Two buildings with a new program, a carpenter’s workshop with a restoration studio and a heating center with offices and car shelter, will be recreated. Their position and striking roof shape, a striking concrete chimney and the building material wood in contemporary use and careful detailing characterize the new buildings. Two large window openings in the gable ends of the studio are formulated as actual “shop windows” that give the ensemble a give a specific character that is visible from afar.
Text provided by the architect.
