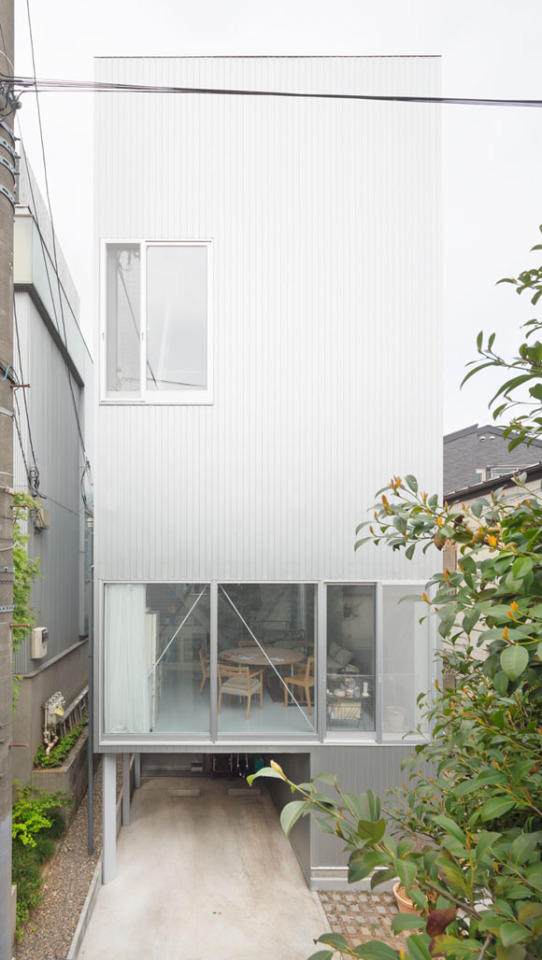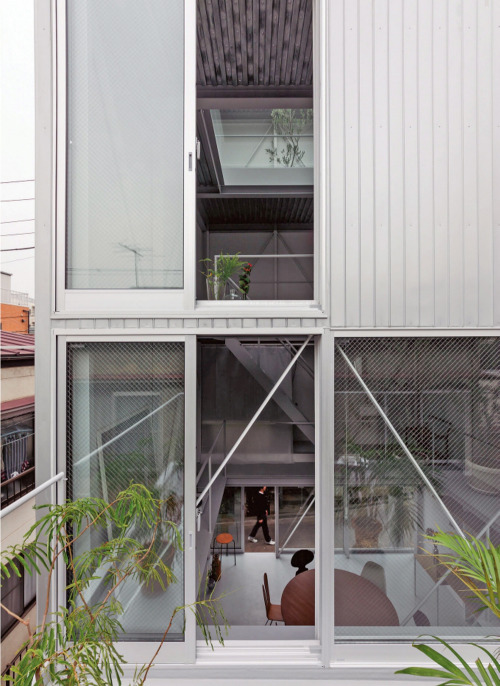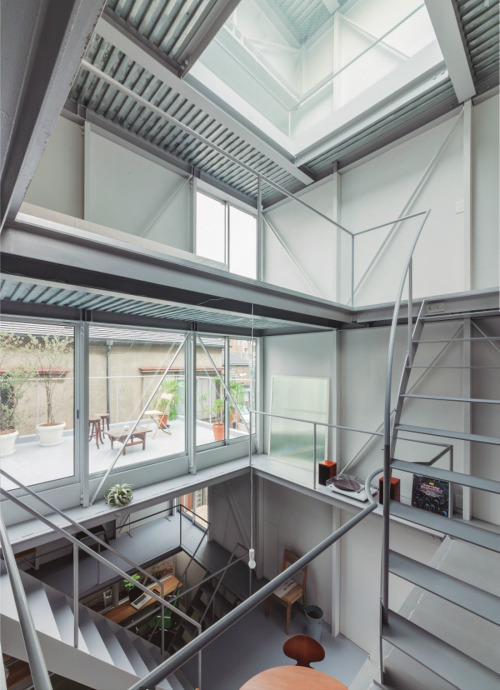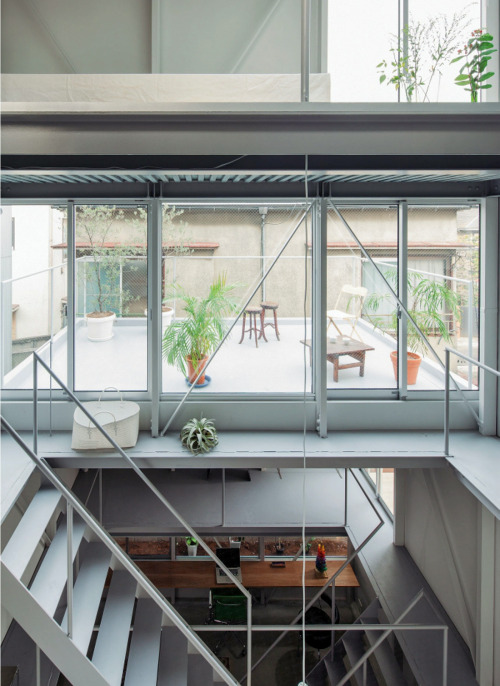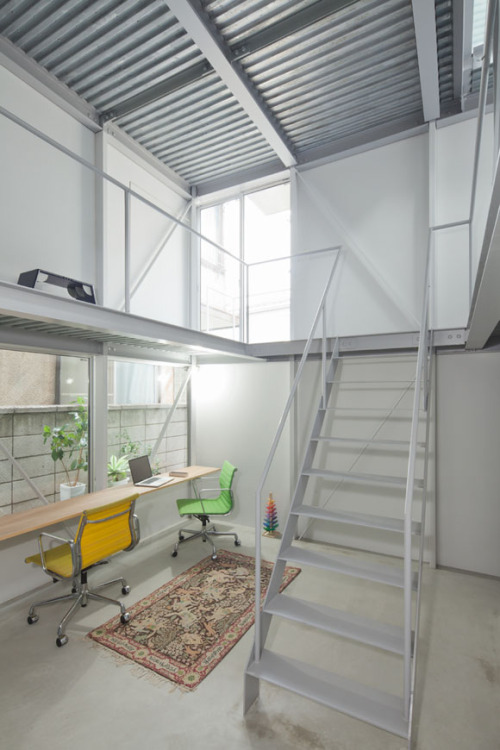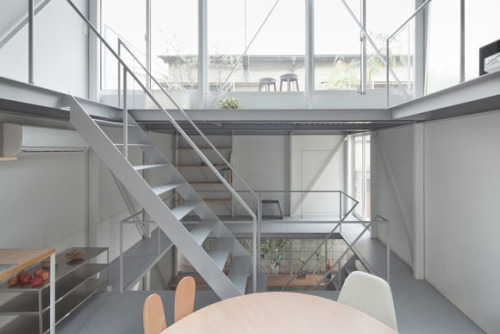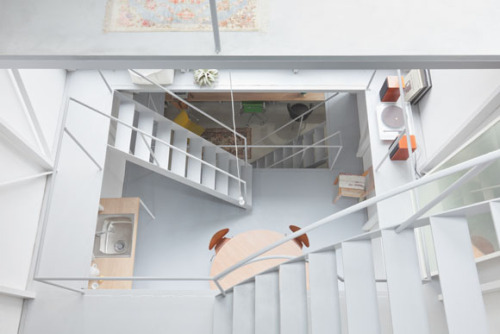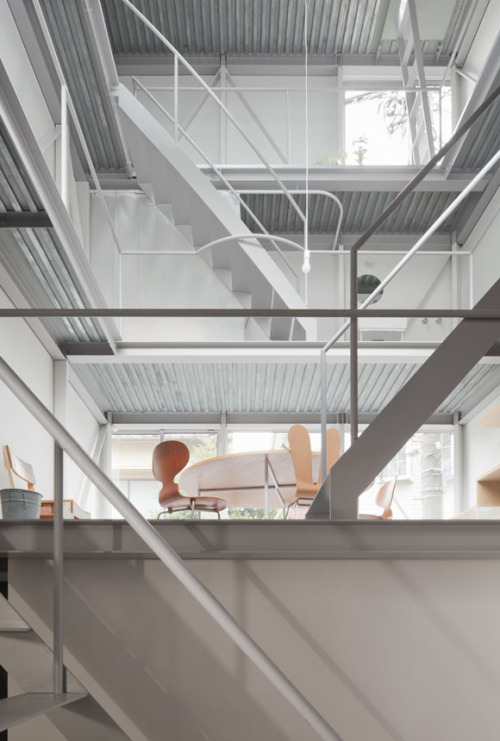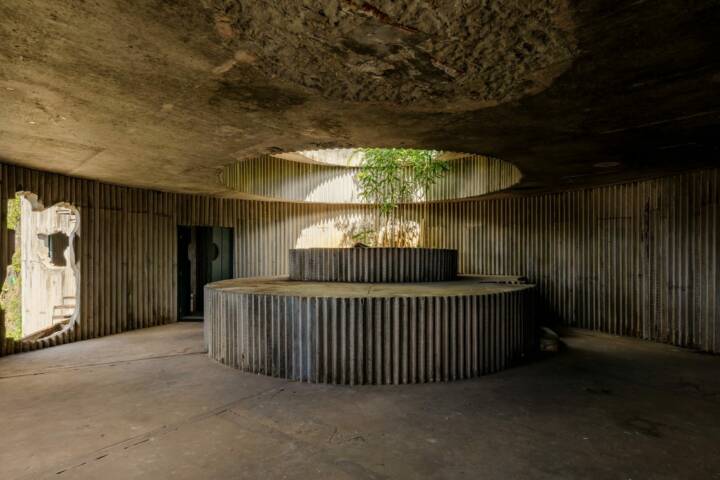Architects: Kazuyo Sejima Photography: Hisao Suzuki Construction Period: 2011 Location: Tokyo, Japan
On a small site in tokyo, tightly surrounded by neighboring houses, the 72 m2 (775 ft2) home’s light penetrates into the lower levels.
Each level is defined by its use. The main living space is located in the partially-sunken basement level.
Kitchen and dining areas occupy the ground level, with bathroom and bedroom levels above. In addition to a terrace adjacent to the bathroom, there is also roof balcony which provides access to sunlight and fresh air.
The floor openings connect these spaces vertically throughout the building.
The terrace on the bathroom floor provides a visual connection to the sky from the living room below. It also can be viewed from the bedroom and roof balcony above. The kitchen/dining room is daylit both by the light entering its own window, as well as from windows above.
The supporting structure is entirely exposed and was designed to be as small-scale as possible, in order to match the scale of the furniture. The floors consist of 25 mm-thick corrugated steel decking riveted to the underside of a 3.2 mm-thick steel plate, onto which a 30 mm-thick concrete was poured (a mere 58.2 mm in total thickness). The light structure improves the sense of spaciousness and airiness within this very compact home.
The vertical configuration creates a spacious living in a densely inhabited city.
Text provided by the architect.
