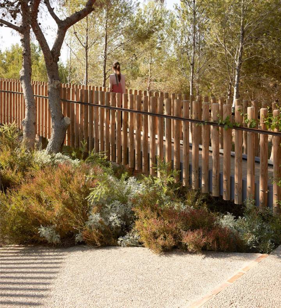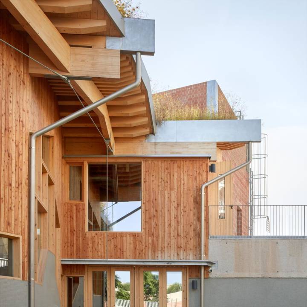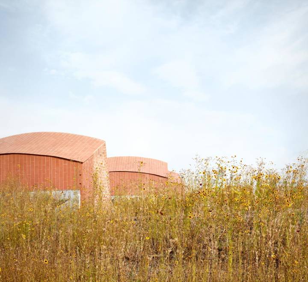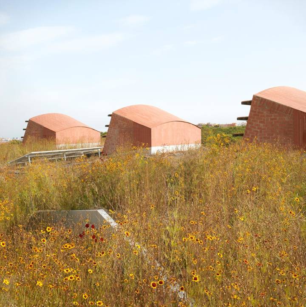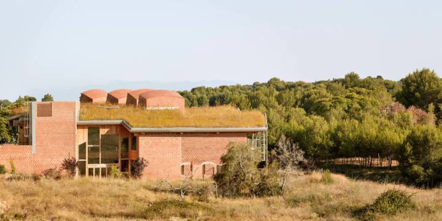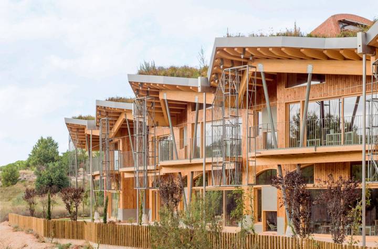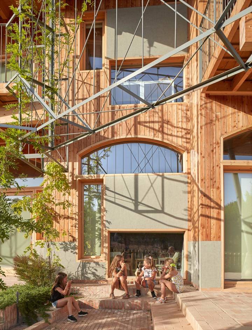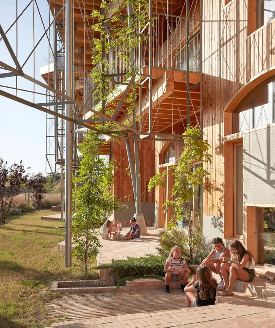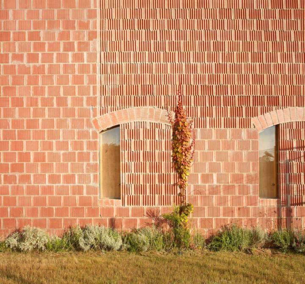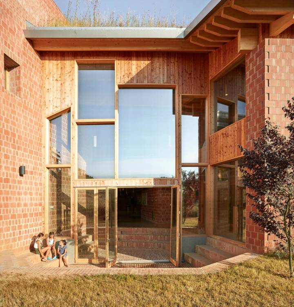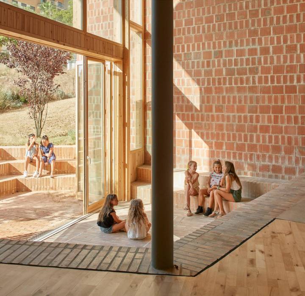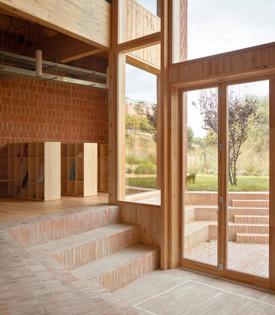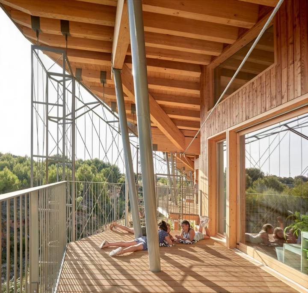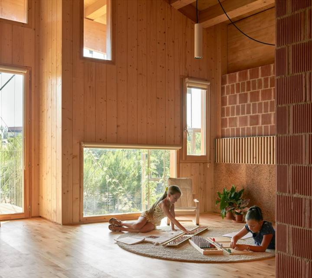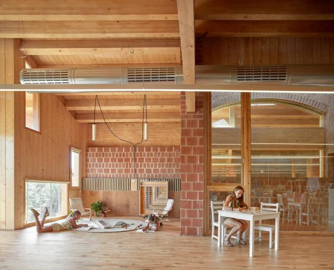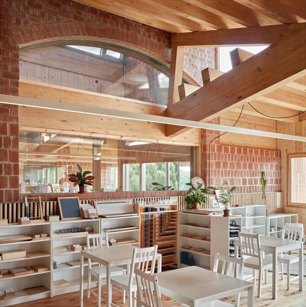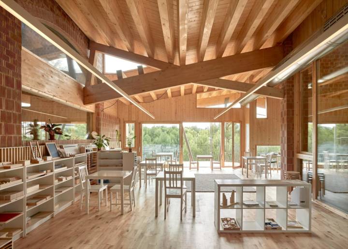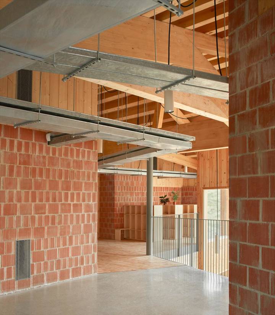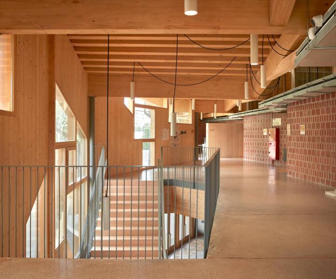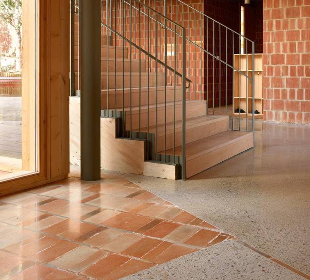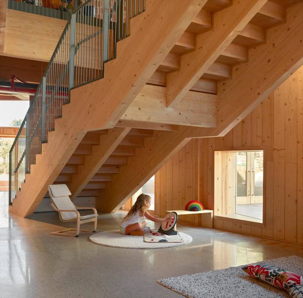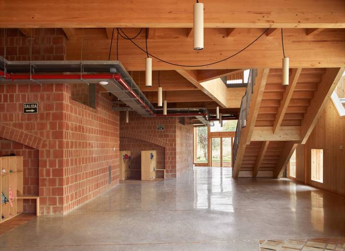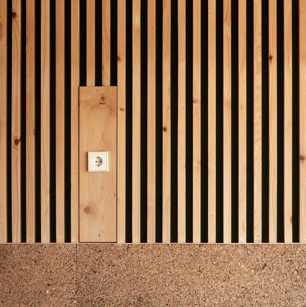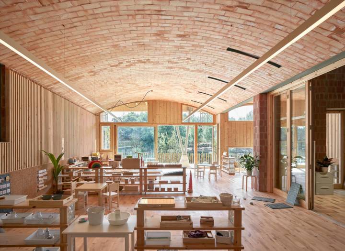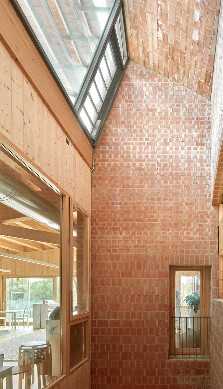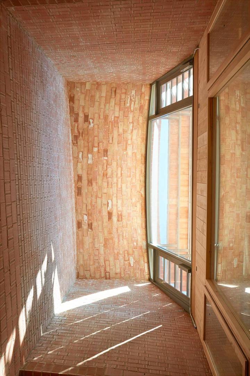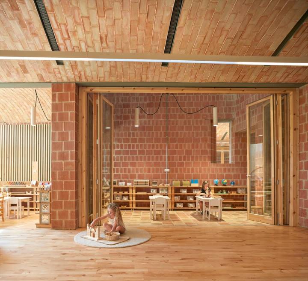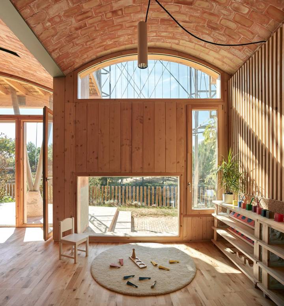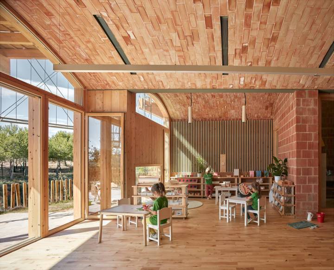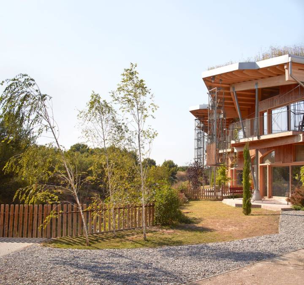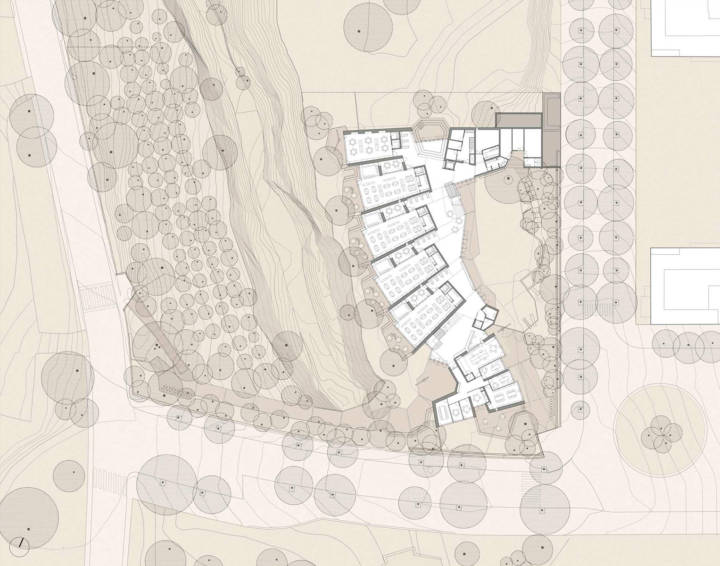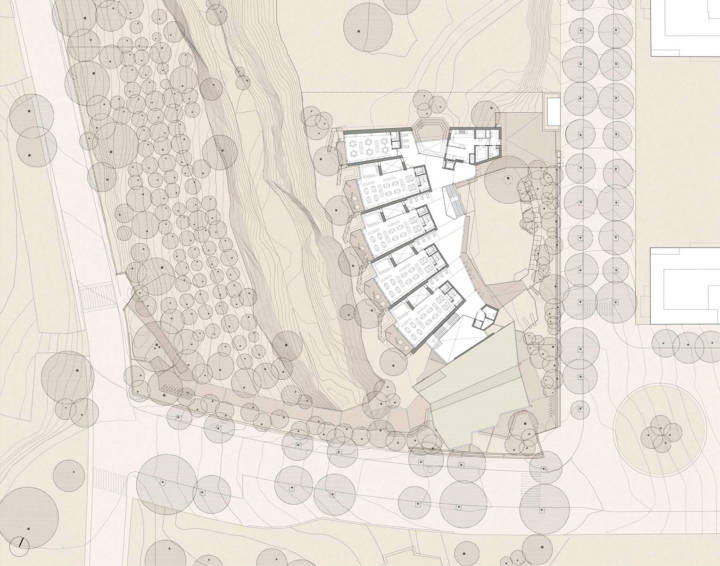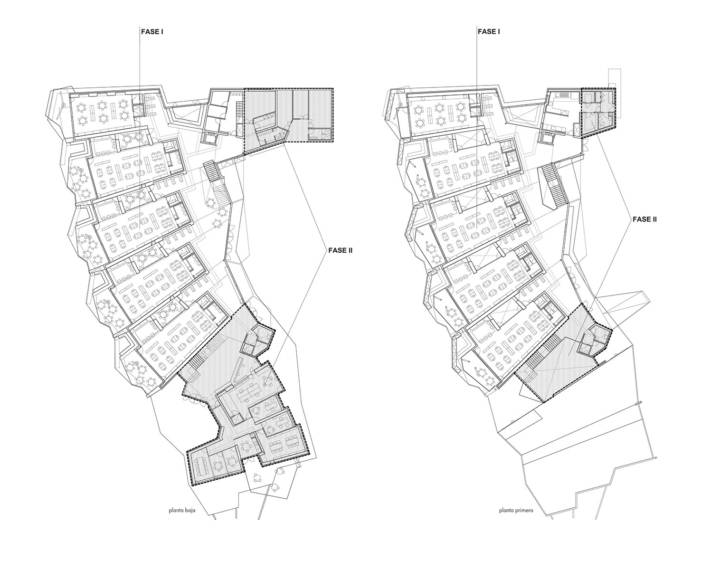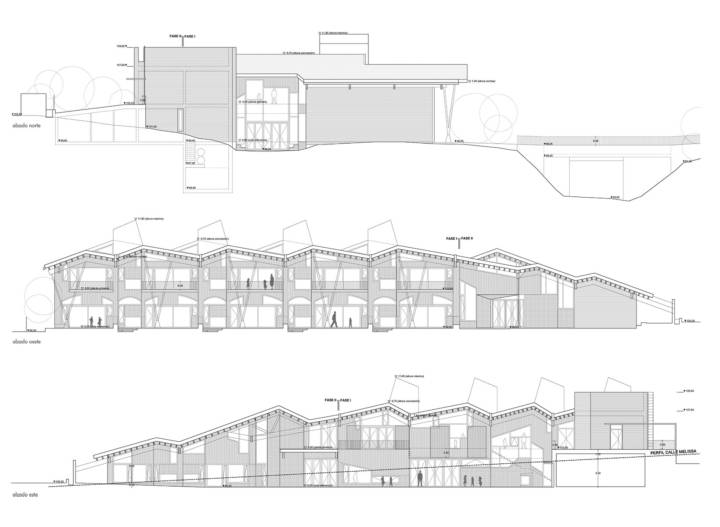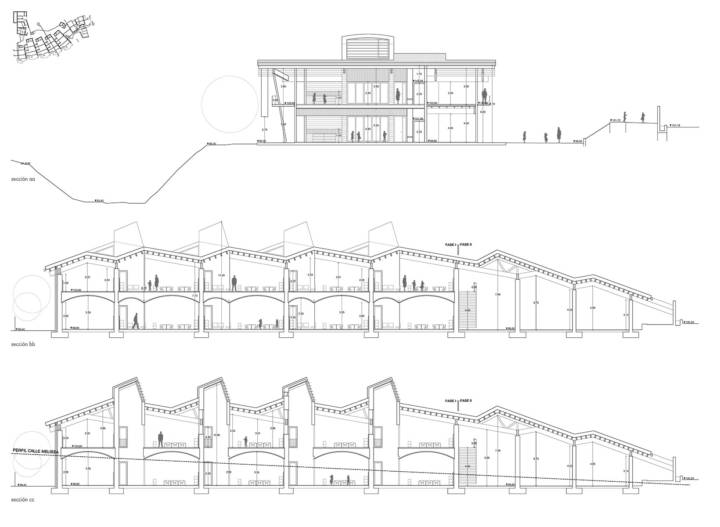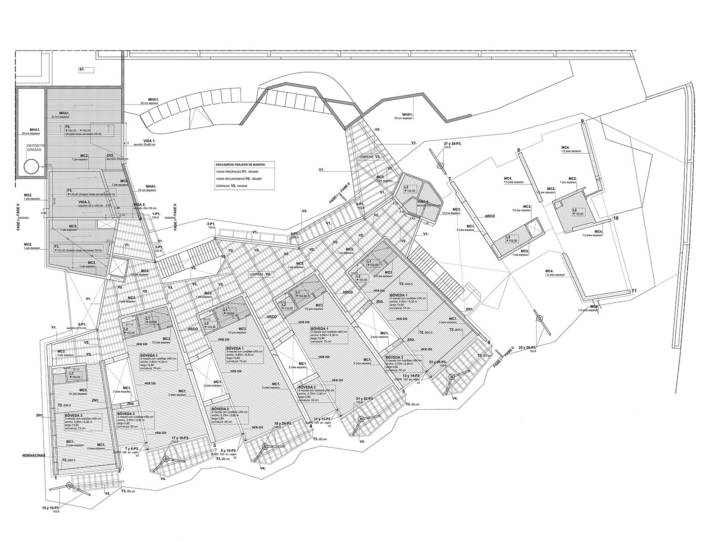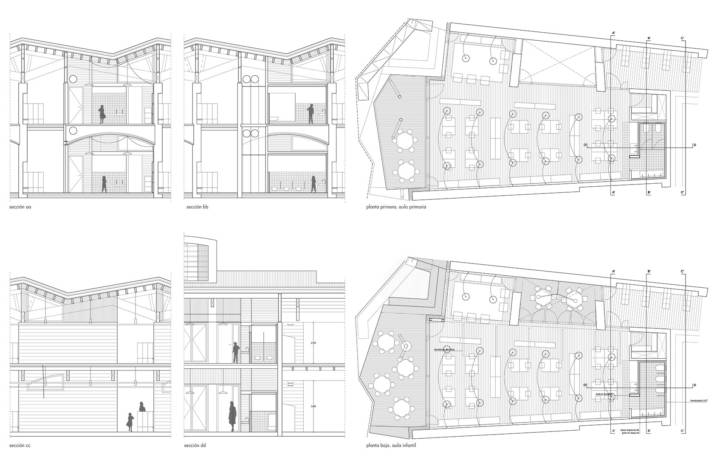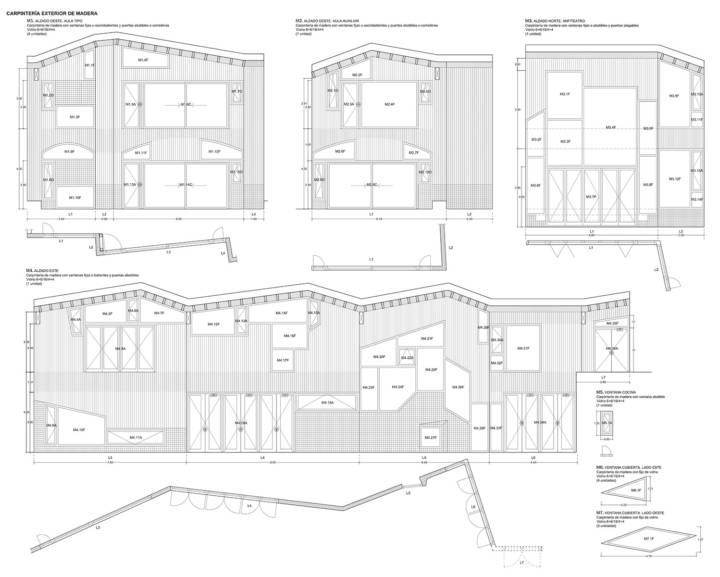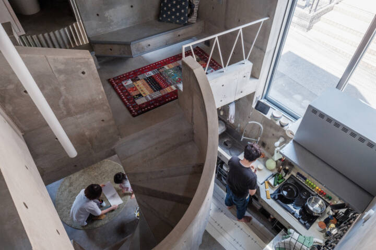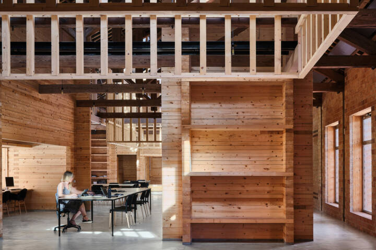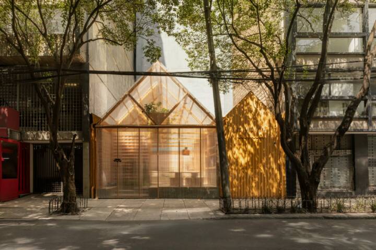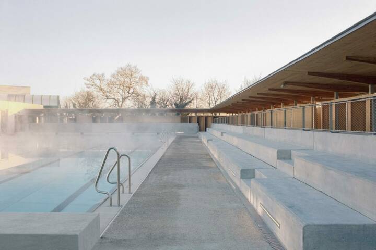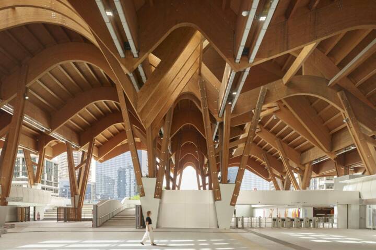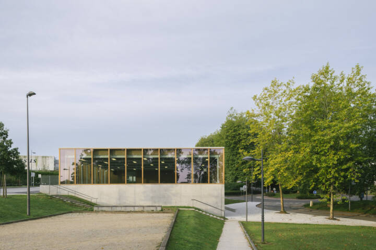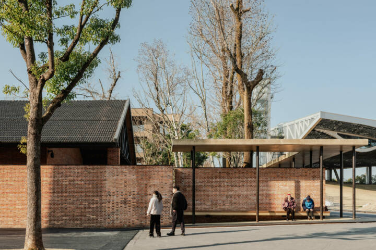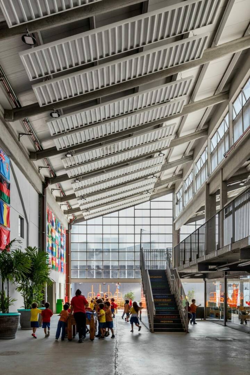Architects: Gradolí & Sanz Photography: Mariela Apollonio Construction Period: 2017-2019 Location: Paterna, Spain
THE BUILDING AND ITS SURROUNDINGS
The building is located on the edge of the Valterna residential area, in the municipality of Paterna (Valencia), in a strip destined for facilities located between the residential buildings and the En Dolça ravine, a ravine that separates Valterna from the urban expansion area called La Pinada, owned by the same owners as the College.
The first design decision is that the entrance to the School is made from the ravine and not from the city. It must be taken into account that, given the type of education, the students will initially come from the entire Valencia metropolitan area, so the vast majority will come by private transport, until the new La Pinada neighborhood is developed and a large part of the users of the school come from the same. Placing the entrance of the students on the road leading to the city would cause the collapse of traffic on this street, which is currently already congested. The proposal is based on the conditioning of a car park on the other side of the ravine so that the entrance is away from this road and awaits the completion of the new neighborhood.
The ravine is incorporated into the project, recognizing its role as a natural element that forms the backbone of the territory and overcoming the vision as something negative and dangerous that weighs on ravines in our cultural imaginary.
The children access the school by crossing a pine forest, by wooden walkways raised from the ground, seeing the school through the treetops. Parents will be able to take advantage of the backwaters on this route as a meeting and resting place when they take or pick up their children. The children do not disappear behind a gate, there is a transition and a preparation route to get to school… and the city is left behind.
INTERIOR SPACES
The building is deformed adopting the shape of an “S” plan to configure two exterior spaces: an access plaza to the west and a playground to the east, based on the premise that two exterior spaces with two different orientations provide greater flexibility than a single space.
All the classrooms turn to the barracks and the pine forest. From all the rooms, the visual connection with nature is the protagonist and the center of attention, since there is no blackboard or teacher’s table. The classrooms are distributed in five areas to which students have free access according to their concerns and needs: sensory area, practical life area, language area, mathematical area and cultural studies area.
Entry to each classroom is through a hall with lockers and benches where children take off their shoes and coats. The low arch in the wall tells us that we are entering spaces designed for the child’s scale.
To enjoy better lighting and ventilation, triple-height vertical spaces have been designed, which we call solar collectors, which are located in a central position and provide additional space and a transversal visual connection between classrooms.
Each classroom is externally complemented by a covered terrace, a small amphitheater, a fountain and a deciduous tree. When the weather allows it, the classroom opens to the outside and the tree with its seasonal changes becomes another companion.
The project grows like an organism, each cell acquires its shape according to its needs and then groups and interacts with the other cells. Once the classrooms are arranged in a fan pattern, the relationship space that unites them is not only a functional place of passage, but also, with its widenings, its corners and its balconies and walkways over the exterior patio, it becomes a meeting space, work and play. An agora turned to the outside puts an end to this tour of relationship spaces.
In all the spaces there are corners designed for the reduced scale of children: taking advantage of lofts over the toilets in the classrooms, under the landings of the stairs, next to windows at ground level. Spaces not accessible due to their reduced height for adults and that become a redoubt and sanctuary of that state we call childhood.
OUTDOOR SPACES
The playgrounds and garden areas (East patio, West terraces and pine forest on the other side of the ravine) are designed or maintained as naturalized spaces: roots, trunks, branches, dry leaves, pineapples, asparagus in spring and mushrooms in autumn are its components. They are not aseptic spaces. No grass, much less artificial grass. It is about students interacting with nature, not about creating a green setting. There are also no sports courts or soccer fields, it is about creating spaces for relationships, calm and equal between genders.
The slopes are used to generate ramps, slides, stairs and climbing walls, balconies and walkways, shelters and caves… and when it rains, when it really rains, watch the tumultuous water pass through the ravine.
Text provided by the architect.
