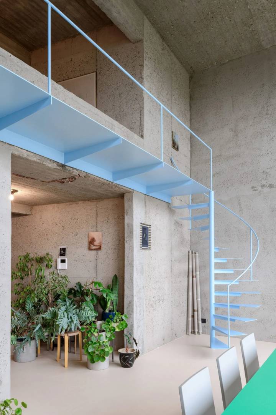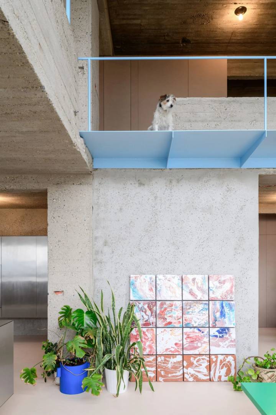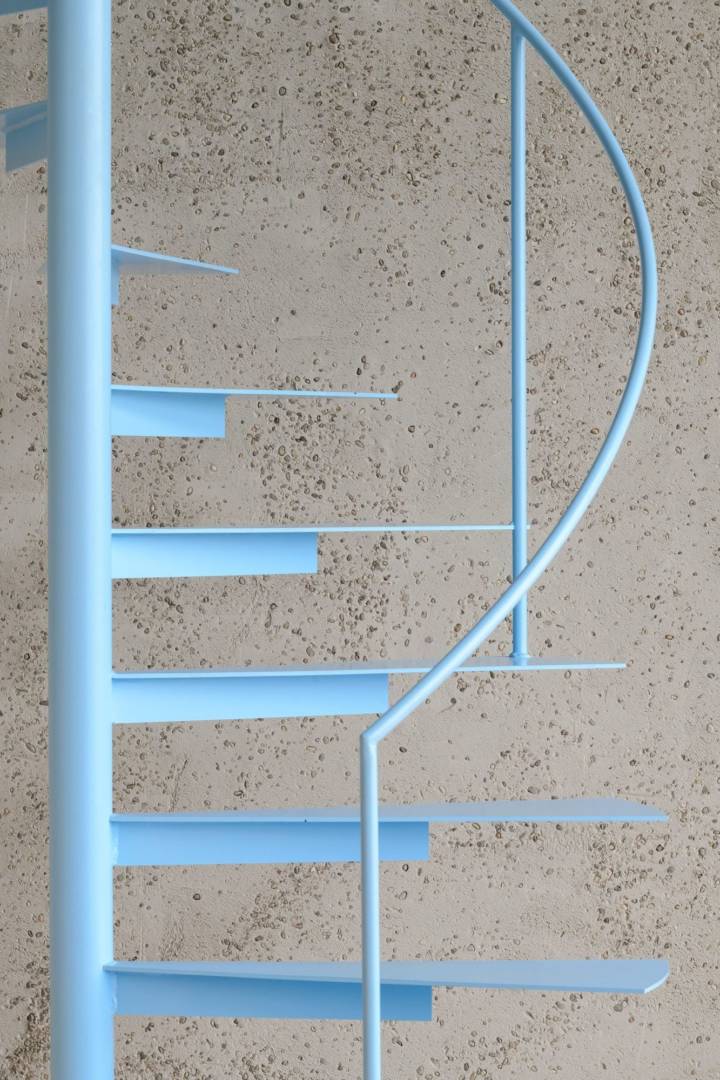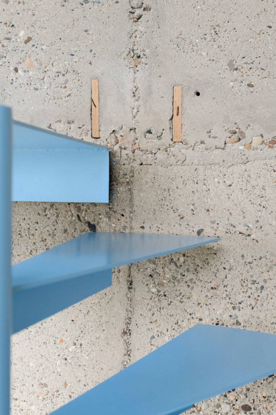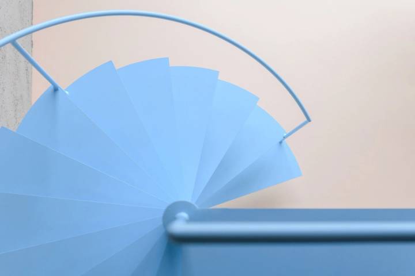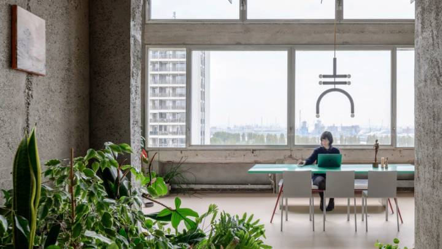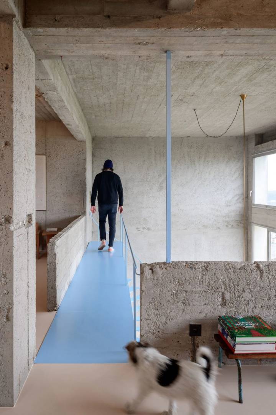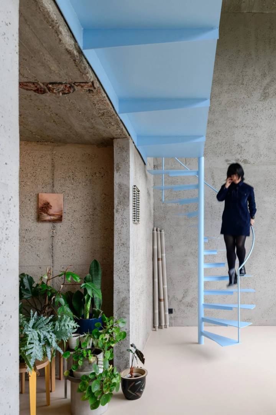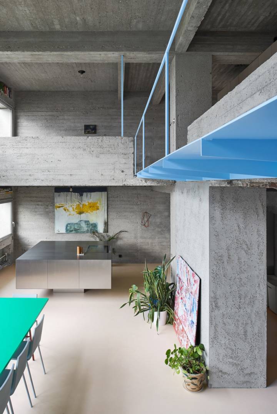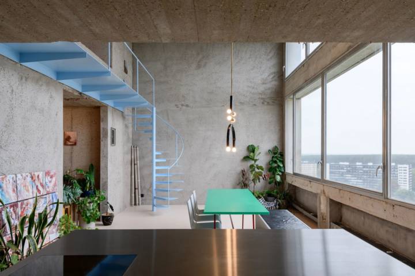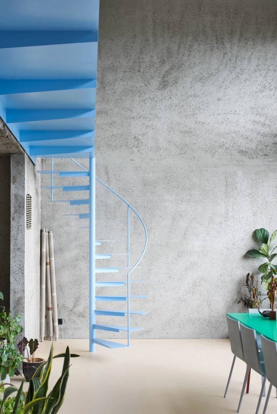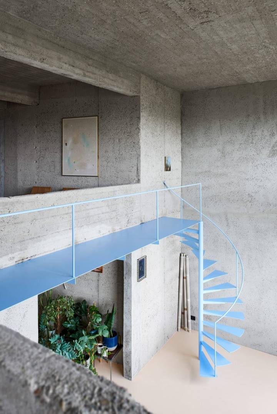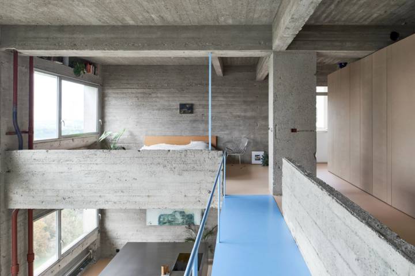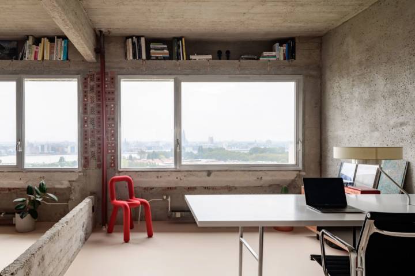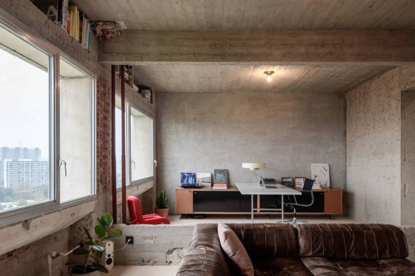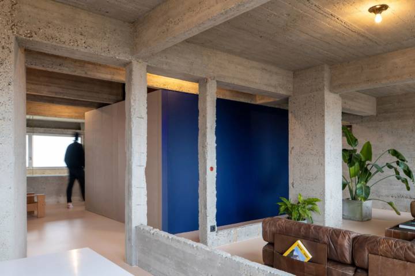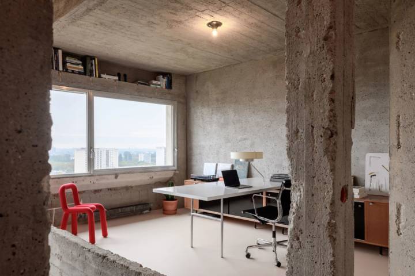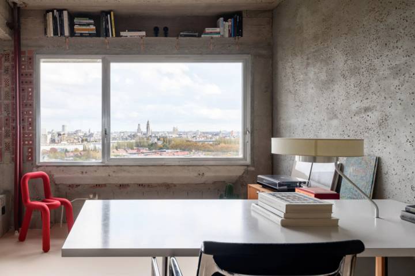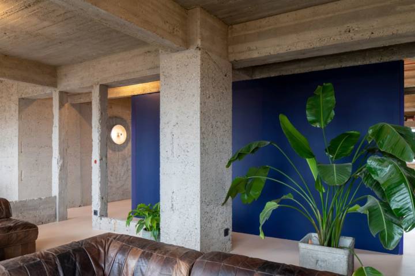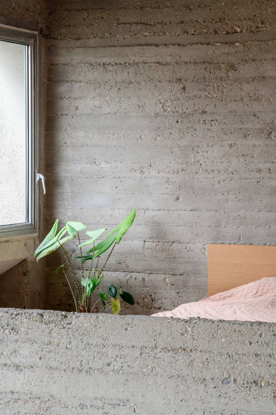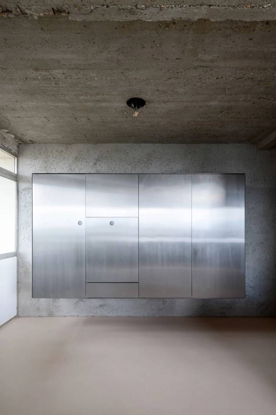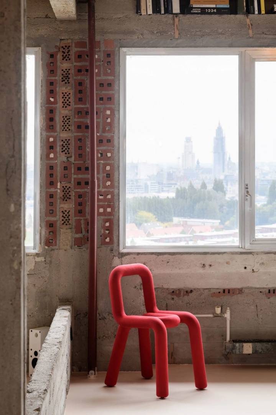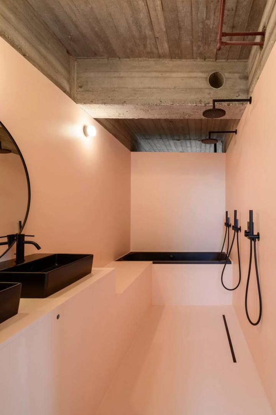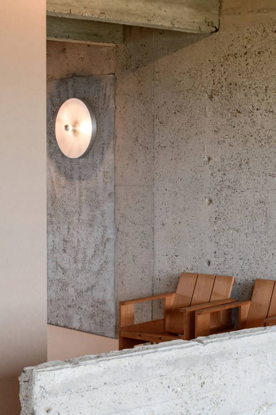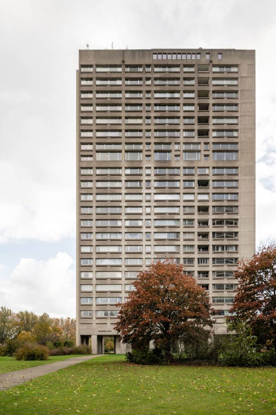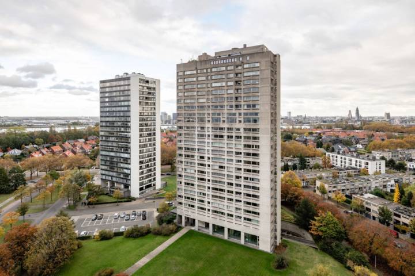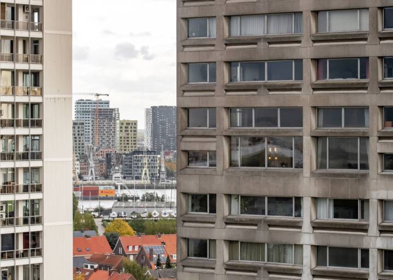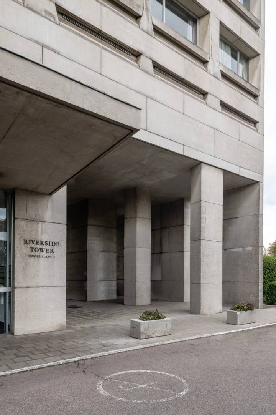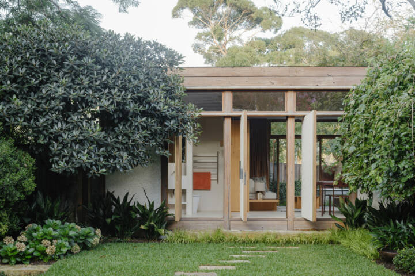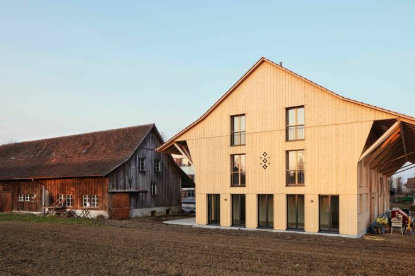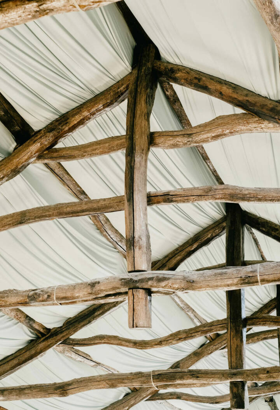Architects: Studio Okami Photography: Mathijs Van der Burgt and Olmo Peters Construction Period: 2022 Location: Antwerp, Belgium
The Riverside Tower is a high-rise development from the early 70s designed by Leon Stynen & Paul De Meyer, beautifully situated in the bend of the river Scheldt, a stone’s throw from the city center of Antwerp. It’s here, on the 13th floor, that founding partner Bram Van Cauter of Studio Okami Architects renovated a duplex to match the brutalist tower which he calls his home.
When buying a new office space for Studio Okami on the 10th floor, the owner wanted to sell his remaining properties in the building; of which this unique duplex was one. The Riverside Tower consists of 20 floors with apartments varying between 90, 150 and 200 sqm. The exception is the 13th floor where duplex appartements form a unique layout with an internal corridor connecting both double lift shafts. Studio Okami tore down the walls of this 5 bedroom apartment and stripped all the layers of finishing from the walls and ceilings revealing the beautifully textured concrete. The rough concrete was sandblasted and after all the dust settled Bram, Doris and their dog señor Peña were left with a 230sqm open plan single bedroom loft space divided over the 13th and 14th floor.
Read MoreCloseThe rough concrete is balanced out with a peach coloured liquid floor trough-out. The concrete walls form the ideal backdrop for Doris’s art collection, existing holes and plugs define the position of every artwork. The few brick walls were cemented and given an authentic look by throwing little stones into the settling cement. Upon entering the apartment you are greeted by double height pivoting windows overlooking the harbor and neighboring forest. The space is conceived as an entertainment area with kitchen appliances tucked away in a Donald Judd inspired wall unit. The kitchen island is designed as a sculpture in the room when out of use, but highly functional when in full chef-mode. Remodeling the apartment at 45m above ground level ment all bespoke furniture needed to fit the internal elevator defining the maximum size of the island and forced us to weld and paint the steel blue spiral stair and passerelle on site, a job well executed by Stielatelier. The new staircase was moved to the far corner of the room allowing for a better flow and reconnection with the views from the top windows when ascending to the upper floor.
This 14th floor is much more secluded and defined by several up-standing concrete beams, sheltering the bedroom and study. On the Eastside of the apartment a living room with home office overlooks the skyline of the city of Antwerp. The upper floor is organized by a technical block housing the bathroom, storage, washer/dryer and dressing. Inside the bathroom the peach colored coating is stretched onto the walls providing a spacious watertight cell with double showers, sinks and a bathtub. The slick walls are in sharp contrast with the overpassing rough concrete beams. At night the lights from the city and the harbor create a cozy vibe while the bathroom radiates a nice orange hue when in use.
Not having a guest room was a consensus choice and an easy one to make as we are lucky enough to house family and guests in a secondary duplex on the same floor which accommodates Doris’s art gallery (www.soongallery.be) and B&B, providing friends and family with the full Riverside Tower experience. An experience it is; as the building can be seen as a co-house avant la lettre, a vertical street where all neighbors know each other and communal spaces like a washing area, carwash and oversized entrance hall overlooking the communal garden, boost social interactions.
Text provided by the architect.
