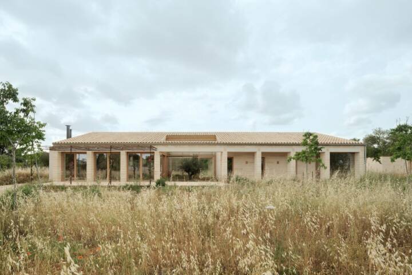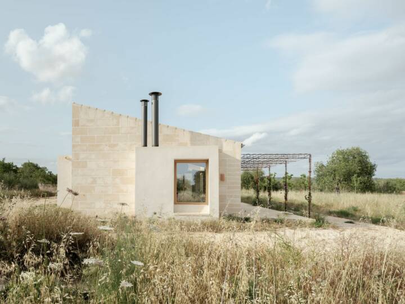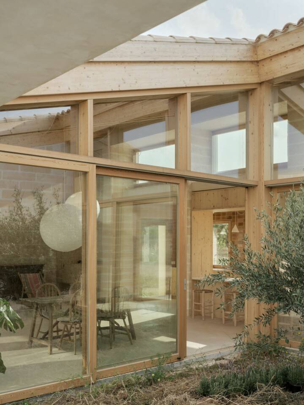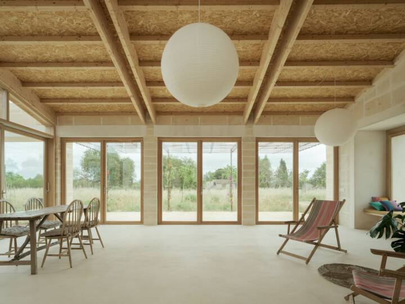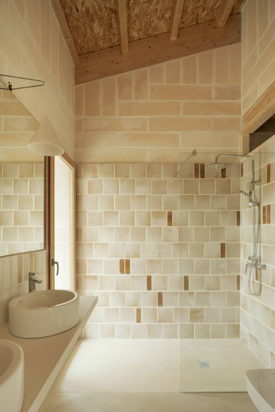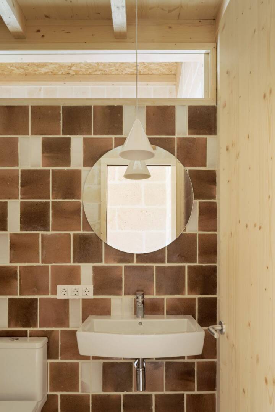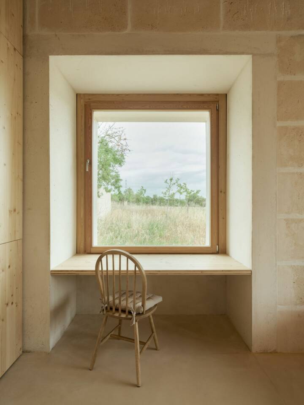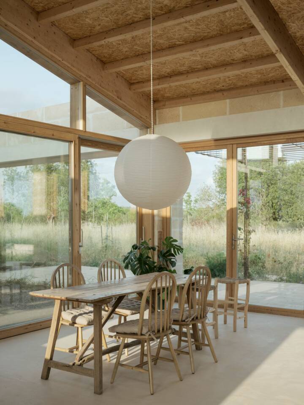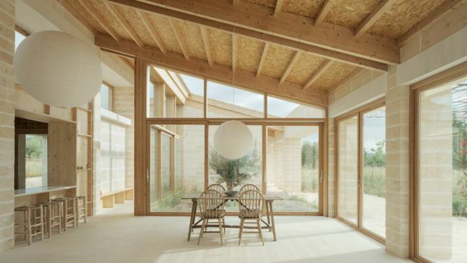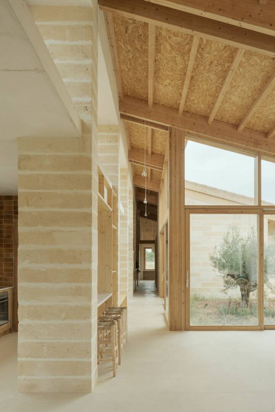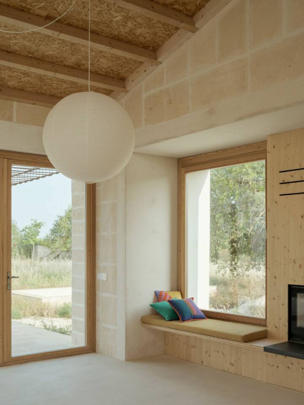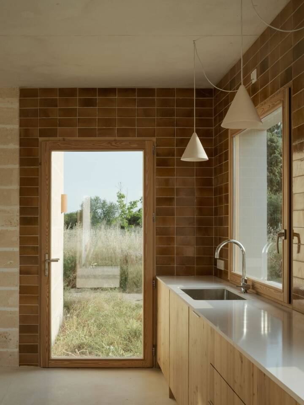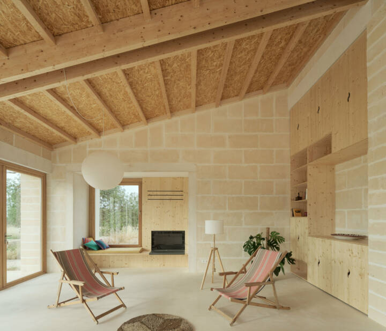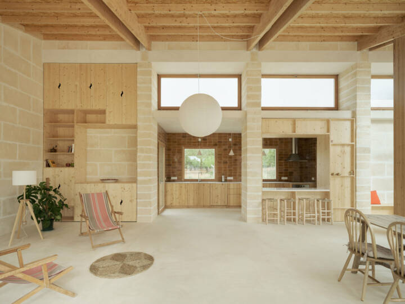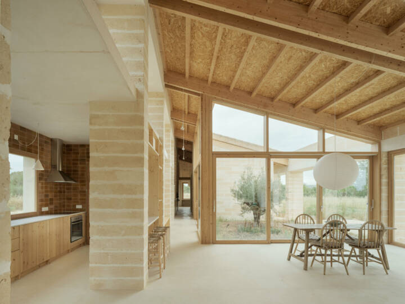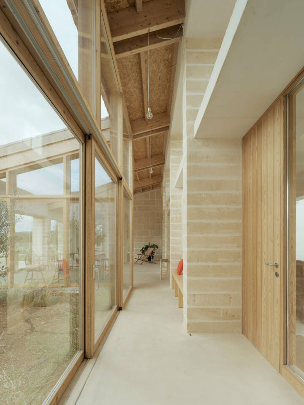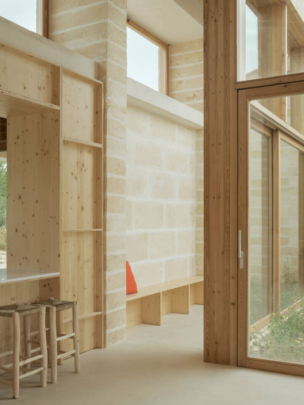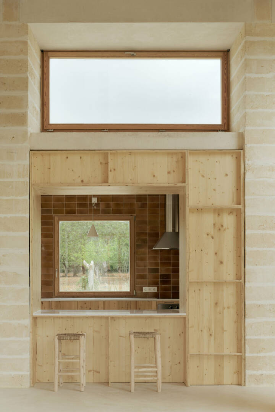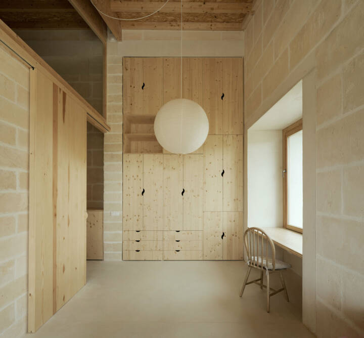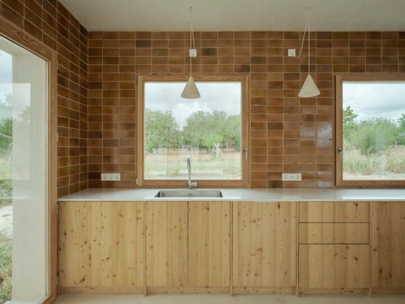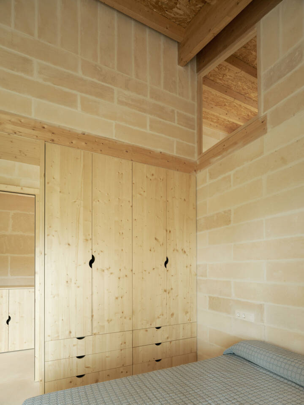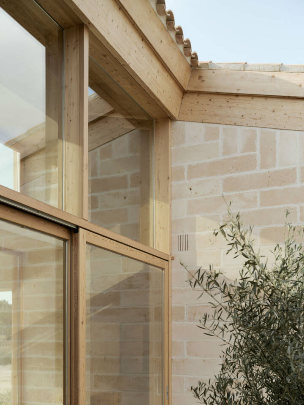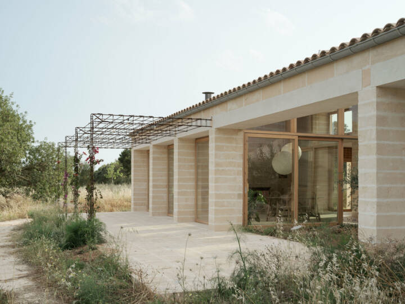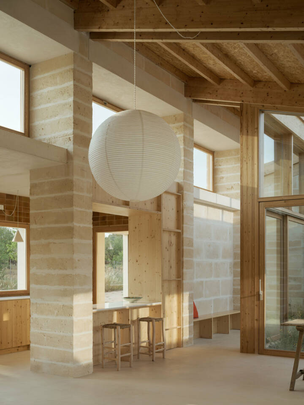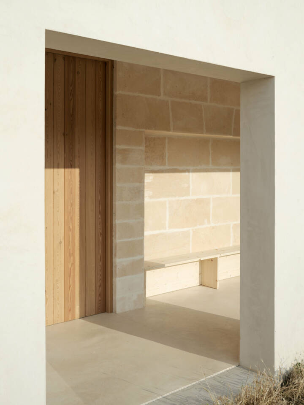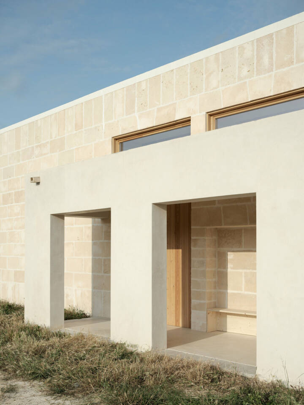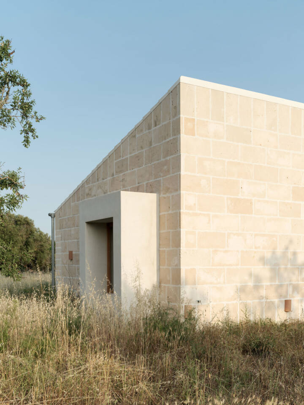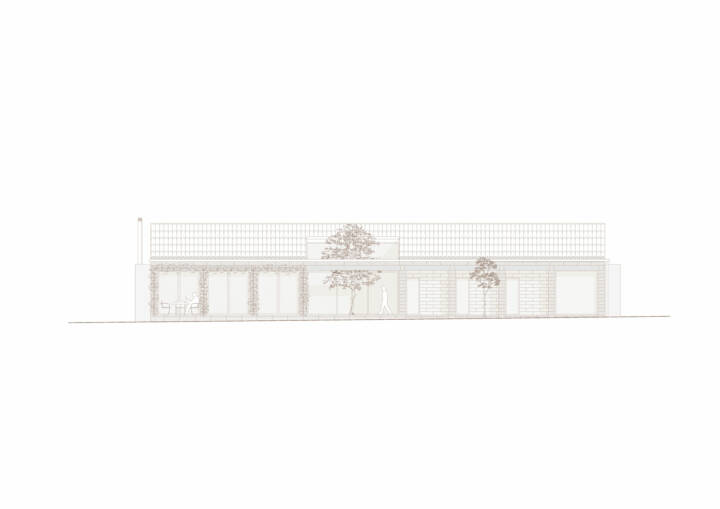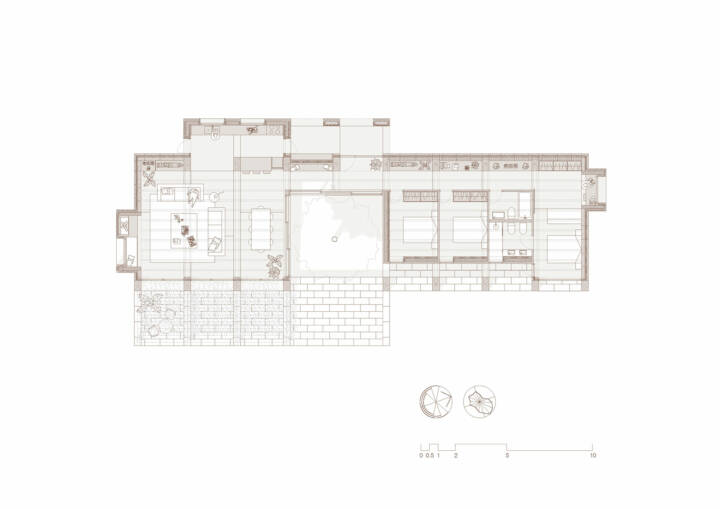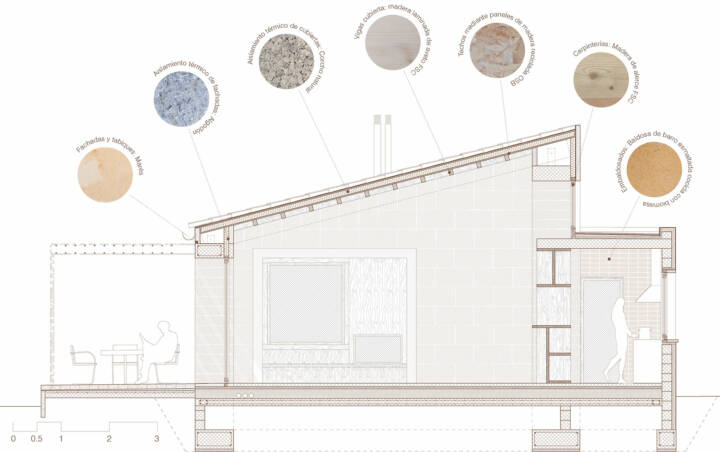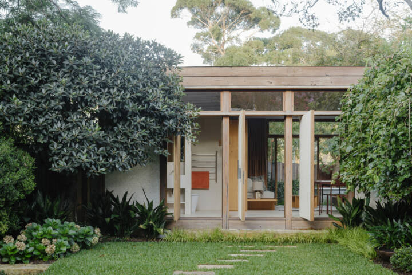Architects: Ernest Bordoy Photography: Luís Díaz Díaz Construction Period: 2024 Location: Campos, Spain
AGRICULTURAL TYPOLOGY
The landscape integration of the building is achieved by recovering a typology typical of the Mallorcan rural landscape, the dairy farm. A ground floor nave, with an elongated floor plan, with a serial rhythm of openings. Being a low and simple body, made of calcarenite stone, it minimizes the impact on the environment, and its location on the plot aims to free up the maximum of productive land for agricultural uses.
TRADITIONAL CONSTRUCTION
The chosen construction system, of load-bearing walls and marés stone pilasters, draws on the Mallorcan construction tradition, recovering a material so deep-rooted and different from the local architectural culture. From the craft of the sandstone “trencadors” to the current disc cutting, the history of construction in Mallorca goes hand in hand with this characteristic material. The current technical advances applied to this traditional construction technique allow us to achieve comfort and health conditions superior to current standards. On the other hand, as an interior finish it gives the spaces exceptional warmth.
NATURAL MATERIALS
The project has achieved a 30% reduction in the contribution to global warming with the selection of materials and construction systems. This represents a reduction of 21,683 kg CO2e, going from 72,442 kgCO2e to 50,717 kgCO2e. This reduction is equivalent to driving a small, efficient gasoline vehicle for a distance equivalent to three times the circumference of the earth.
Sandstone walls and partitions represent a 50% reduction in contribution to global warming compared to the conventional concrete block and laminated plaster solution. These elements account for 10% of the emissions of the entire building.
On the other hand, other relevant environmental factors also decrease considerably. Thus, the acidification potential is reduced by 15%, going from 265 kg SO2e to 229 kg SO2e, and the eutrophication potential is reduced by 90%, going from 440 kg PO4e to 53kg PO4e.
CLIMATE STRATEGIES
The building is oriented southeast, halfway between the best orientation facing solar radiation (south) and the best orientation facing the prevailing winds (east/northeast). A pergola with deciduous vegetation, located in front of the living-dining room, allows solar radiation to enter the building in winter, avoiding it during the hottest months of the year. The rooms and bathrooms, for their part, are protected from radiation in summer by a porch. In the patio of the house there is a tree that acts as a filter to limit the excessive entry of radiation through the large windows. Windows located at the top of the opposite façade, above the kitchen, facilitate cross ventilation to eliminate hot air accumulated at the top of the building.
Text provided by the architect.
