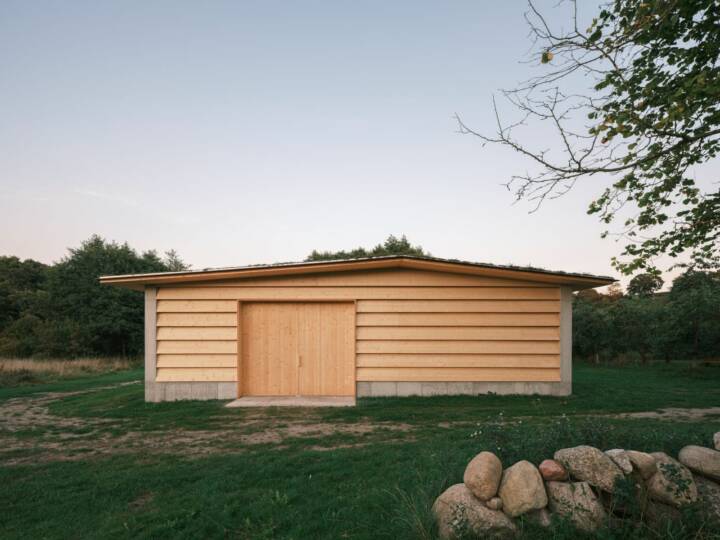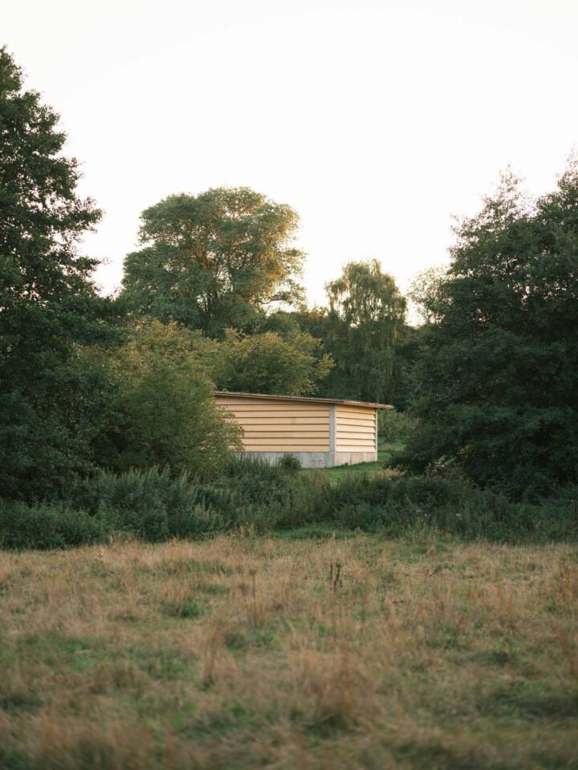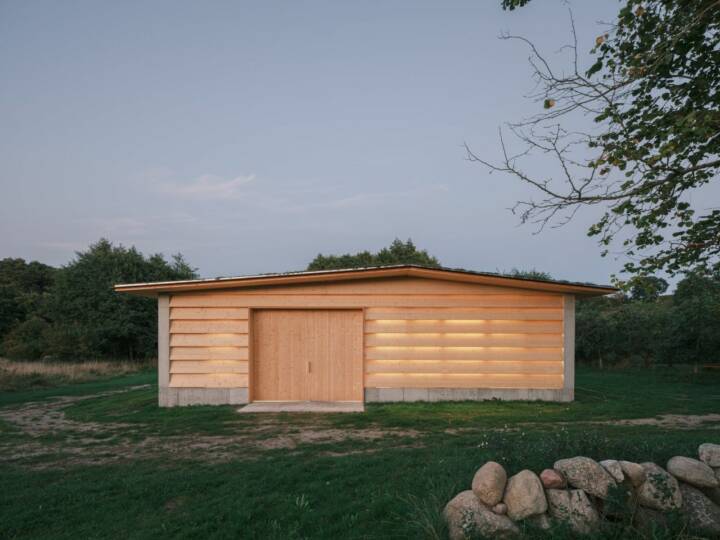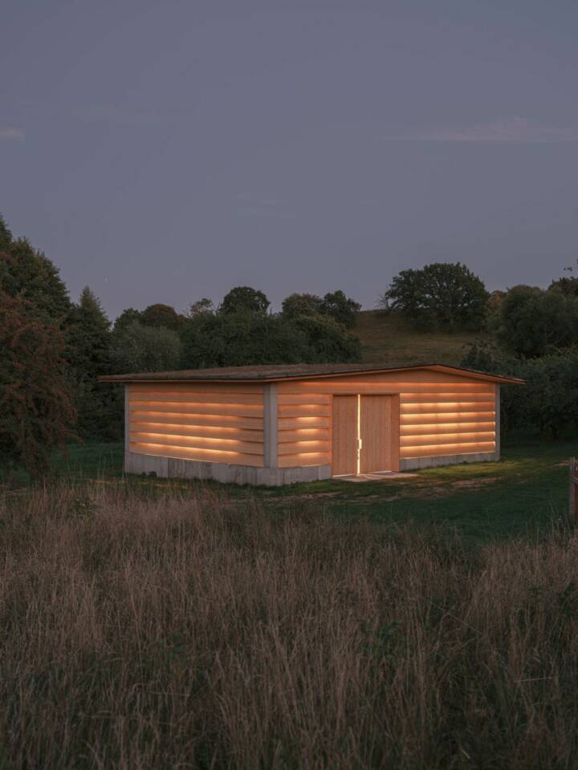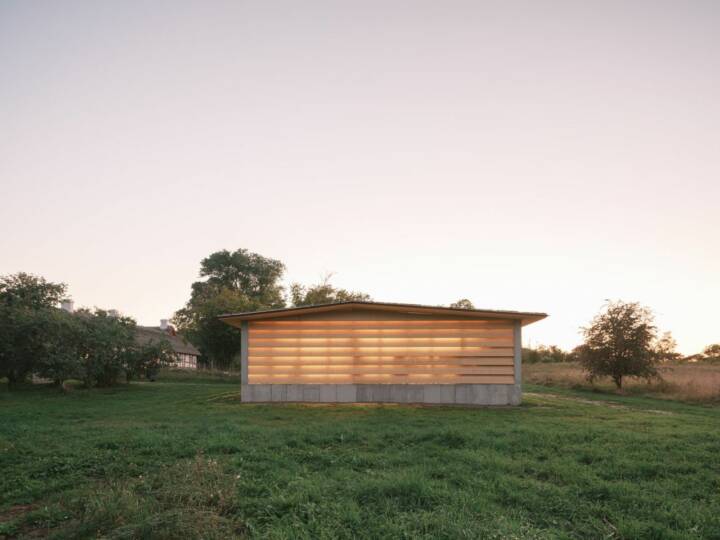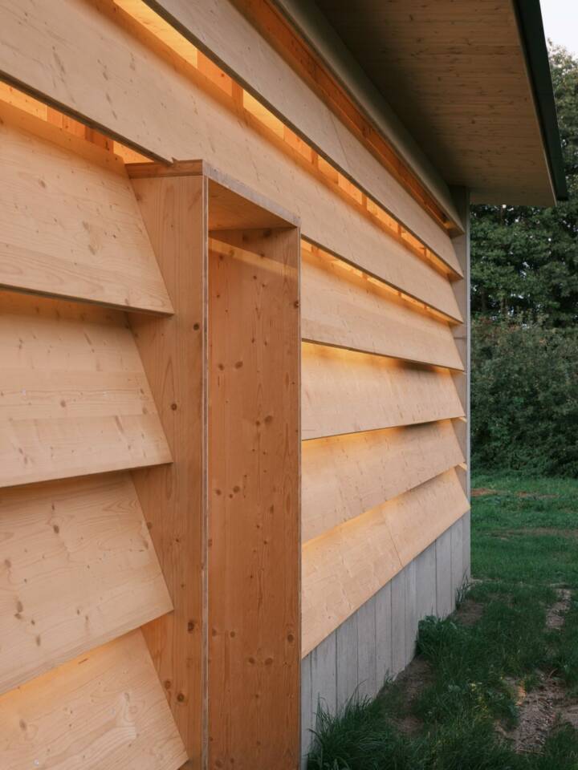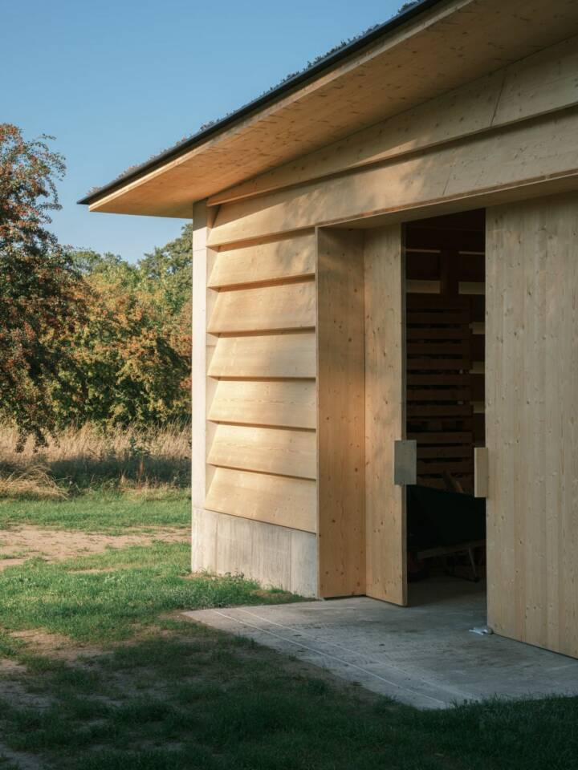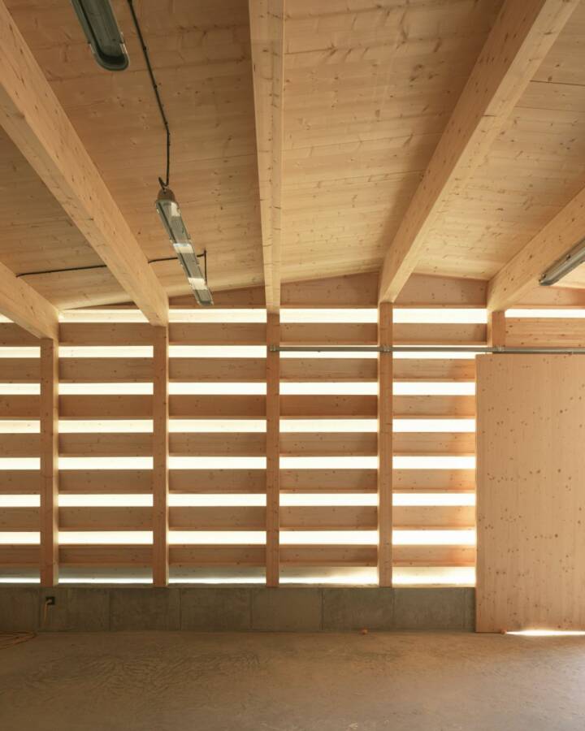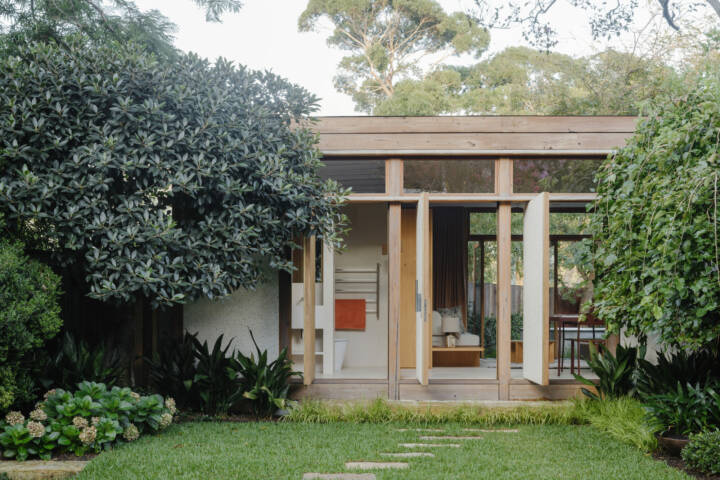Architects: Johan Sundberg Photography: Markus Linderoth Construction Period: 2021 Location: Kivik, Sweden
Tucked between the rolling hills of Scania, on the grounds of a historical farm, Johan Sundberg built a little shed: a humble, almost archetypical building, rooted in tradition, while also contemporary and refined.
The client – Johan Sundberg’s regular customer and friend – wanted “a funhouse for himself, as well as for bats and insects” on a family-owned property. The shed stands beside a 300-year-old farmhouse. Home to beach-riders in centuries past, it is encircled by an overgrown orchard and nested in a protected, idyllic landscape of forests and brooks.
The new shed replaced a dilapidated construction from the 1950’s, housing a tractor, garden tools and a workshop. Sitting among the fruit trees, the building evokes many images; the roof slope mimics the nearby hills, the detailing has the precision of Japanese minimalist houses. In contrast, the concrete corners quote Swiss barns.
Read MoreCloseThe latter comparison, surprising at first, is easily explained: Johan Sundberg’s annual skiing holidays inspired him to study vernacular architecture in a similar climate outside his native Sweden. Cast building corners, apart from being a leisure time project for the client, freed the structure from diagonal stabilising elements. In the daytime, light shines through the gaps between the wooden planks of the façade, accentuating its clear, calm structure. Direct sunlight and sharp shadows are replaced by uniform, reflected light. The façade is structured like the scales of an animal, to protect the indoors from rain and wind. After dusk, the building becomes a cuttingedge light sculpture, floating amidst darkened trees and grasses. The light evokes the golden line appearing during sunrise or sunset above the sea, multiplied into a ghostlike image of the house, lit by a fire.
Text provided by the architect.
