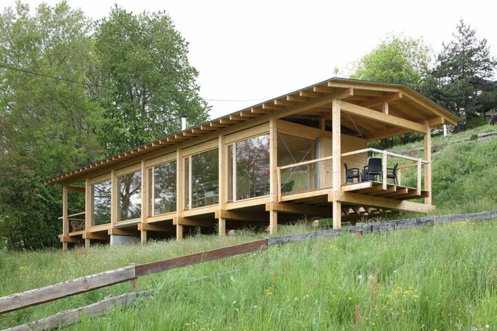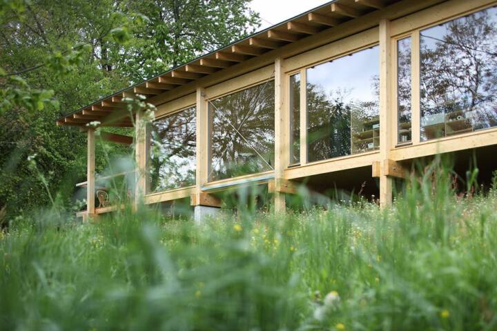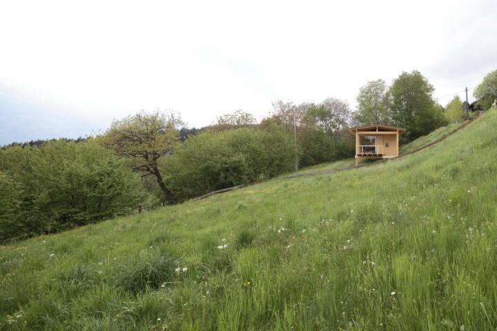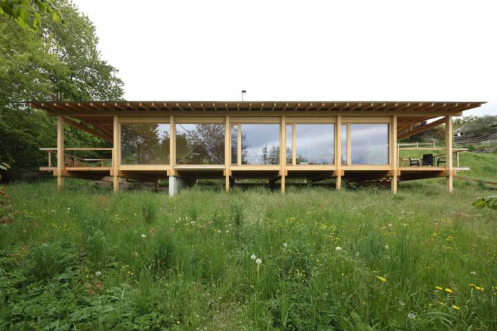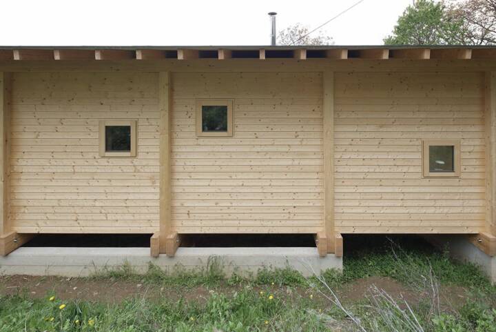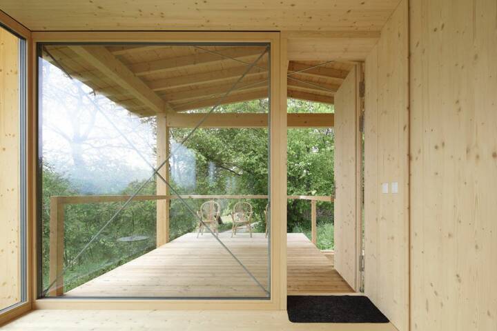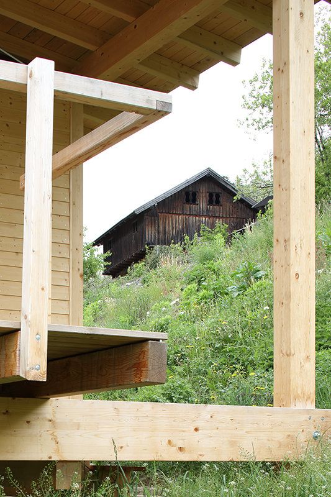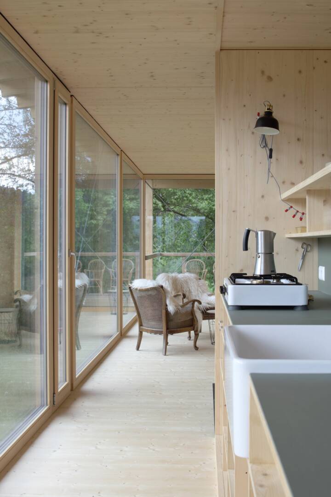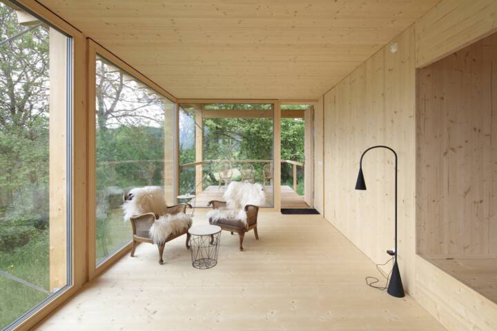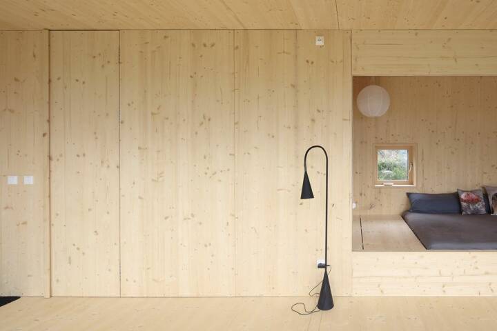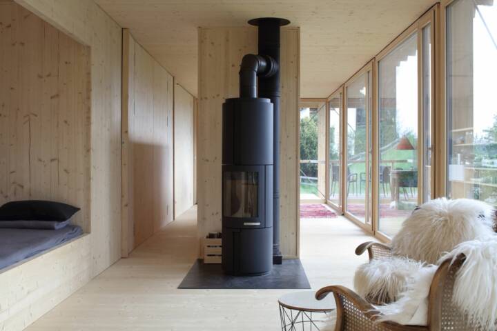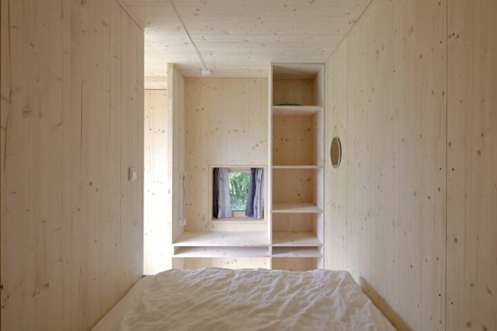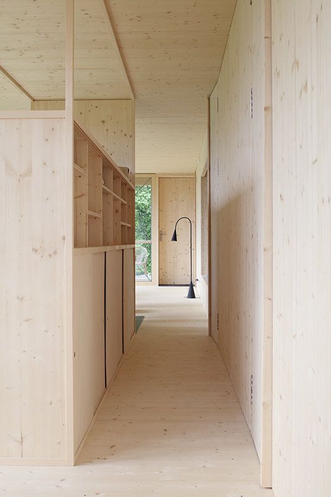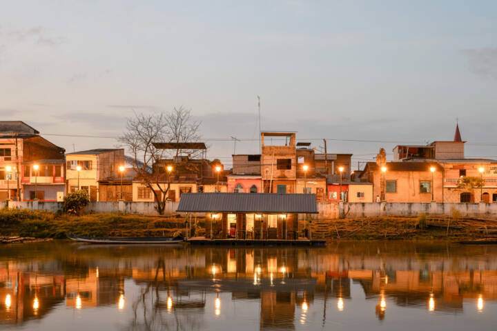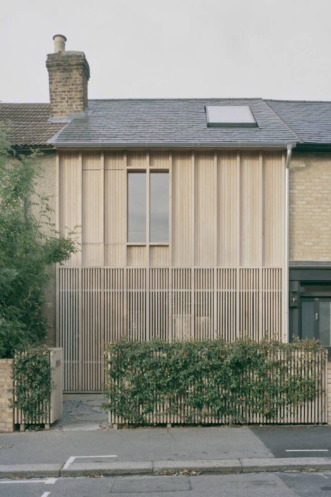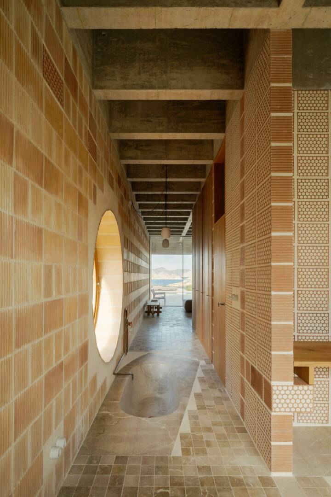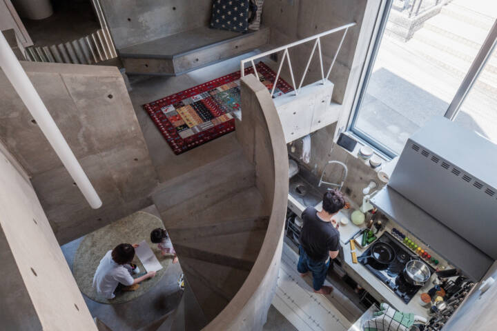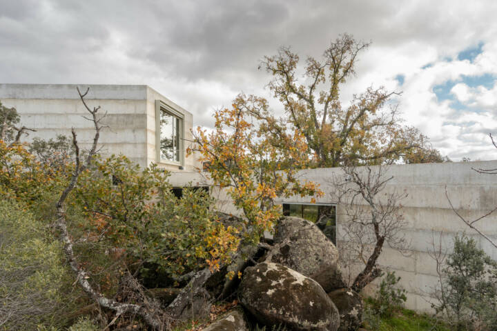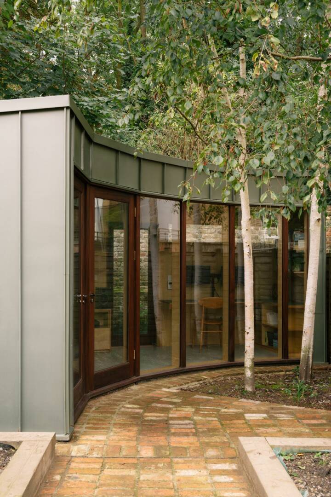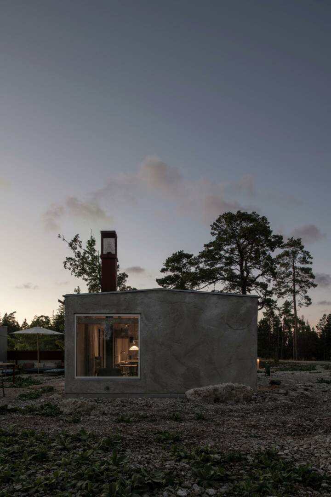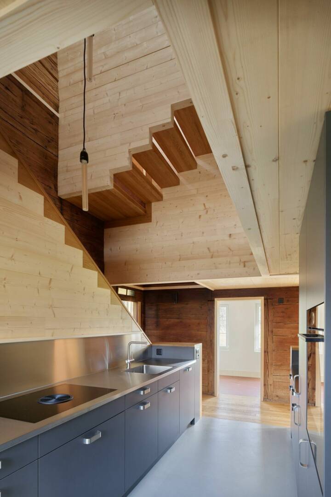Architects: Hohengasser Wirnsberger Architekten Photography: Christian Brandstätter Construction Period: 2018 Location: , Austria
The house stands in the meadow on the edge of buildings and agriculture. The chance to still be part of the landscape with the last building plot – i.e. to live in it – was a determining factor in the design. Similar to the well-known “hay harp”, the building stands in the landscape – characterized by a clear structure and “lightness”.
The psychologist couple, who like to travel in a camper van, wanted a retreat with a connection to the surrounding nature. A one-room house was built on 65 square meters, which opens completely to the landscape to the east, south and west and, on the northern side of the slope, accommodates sleeping alcoves, bathrooms, toilets and cloakrooms in a 140 cm wide layer of space. The one-room is divided into a living, cooking and dining area by furniture and continues to the east and west onto a generously covered terrace. Superstructure and technical equipment are reduced to a minimum and all surfaces are made of untreated spruce wood. The installation cables are bundled compactly in a wall or, where necessary, routed “on wood” – a wood stove serves as the heating source.
Text provided by the architect.

