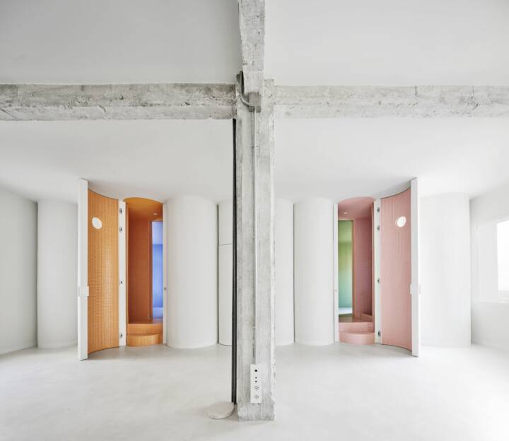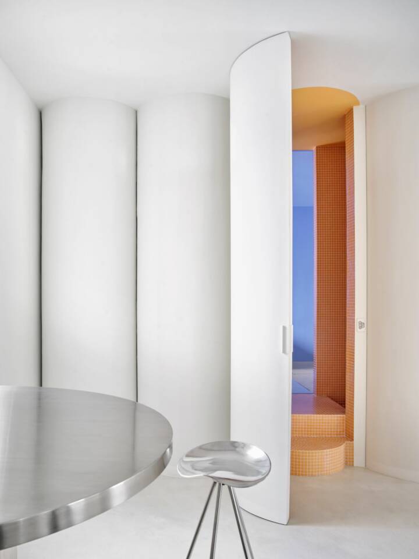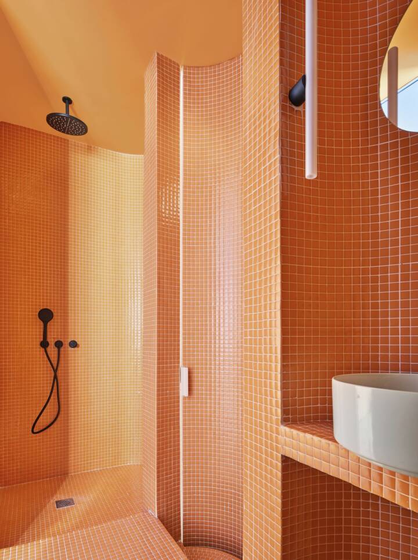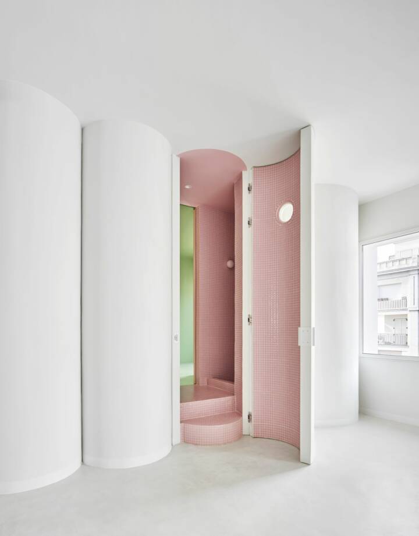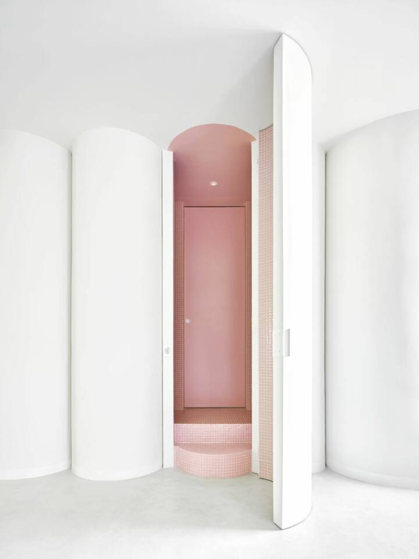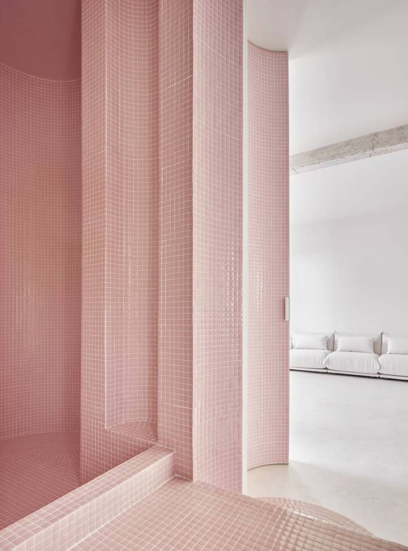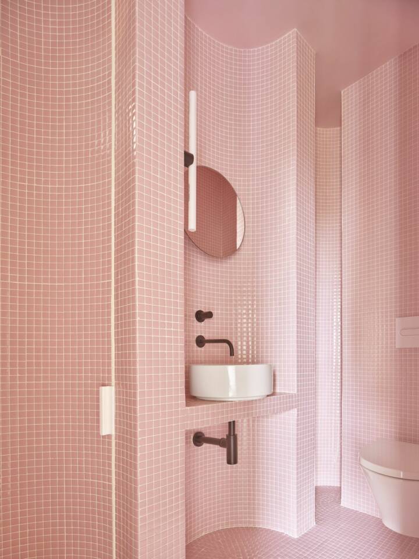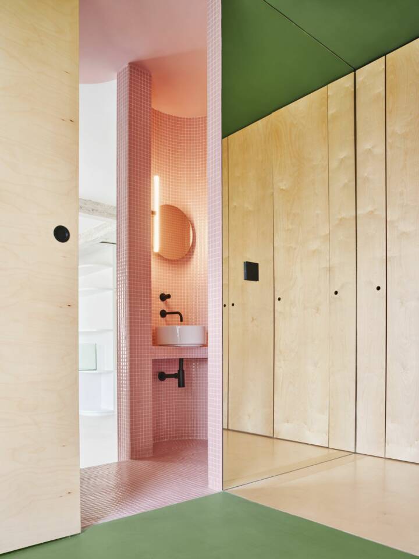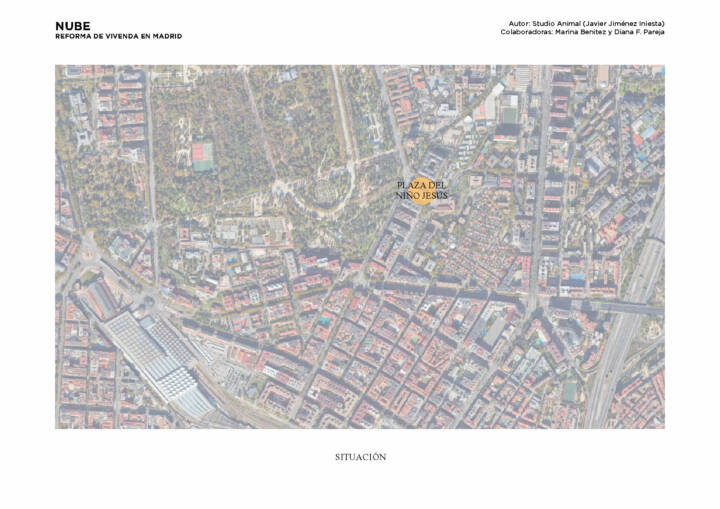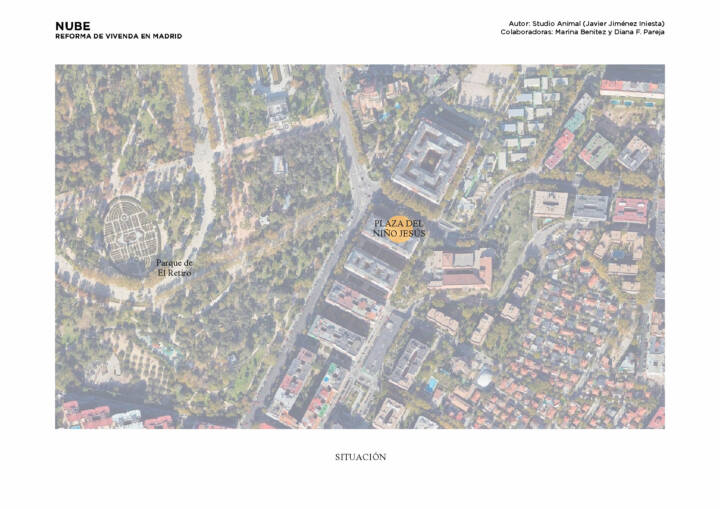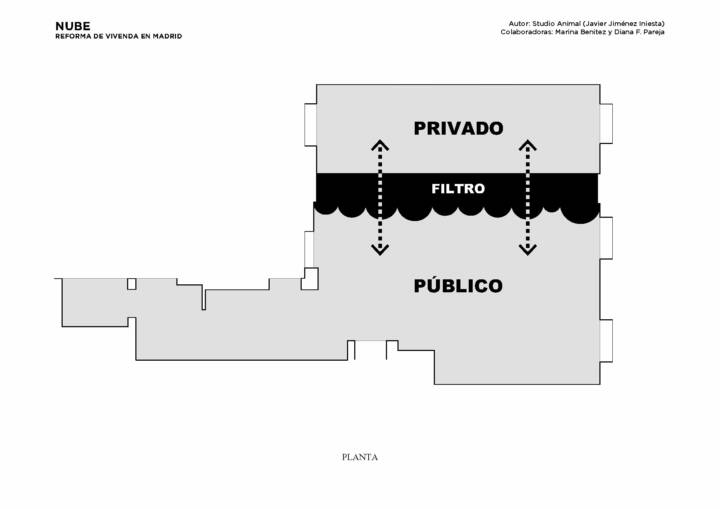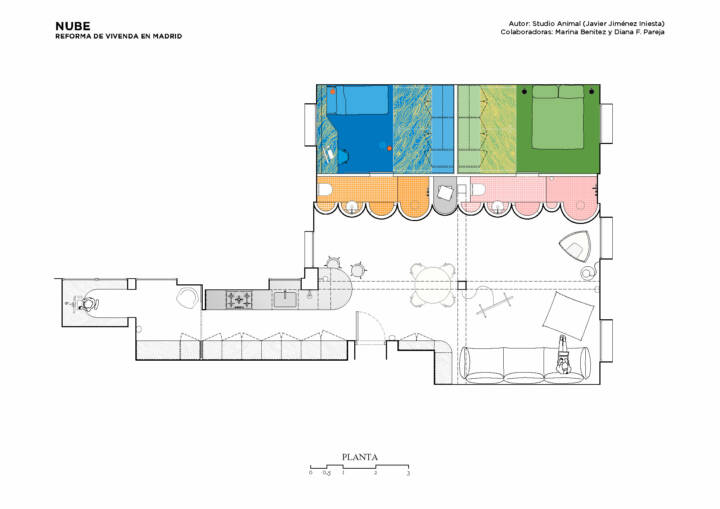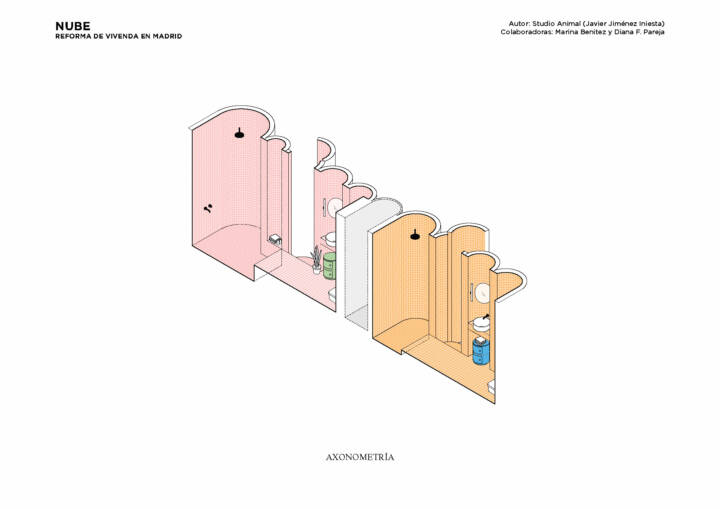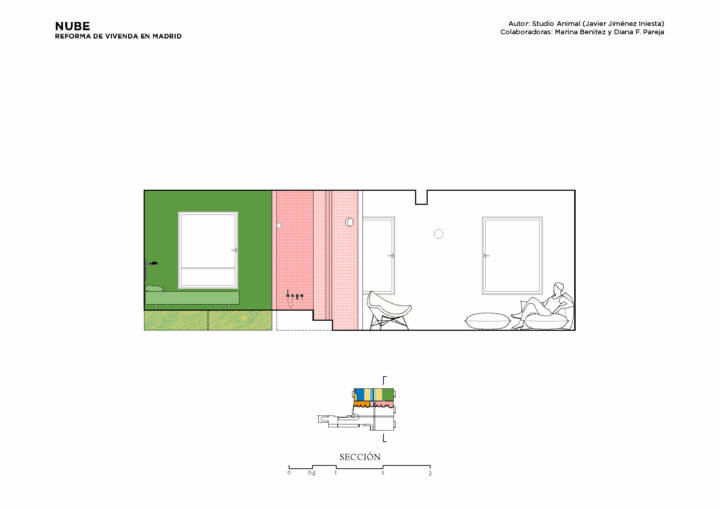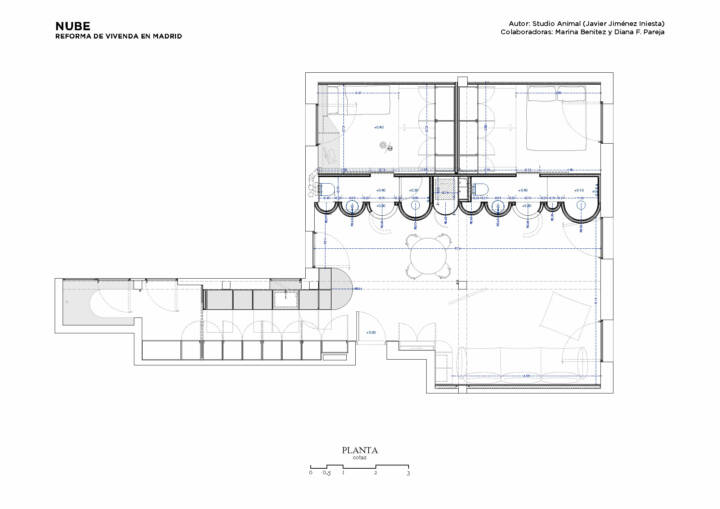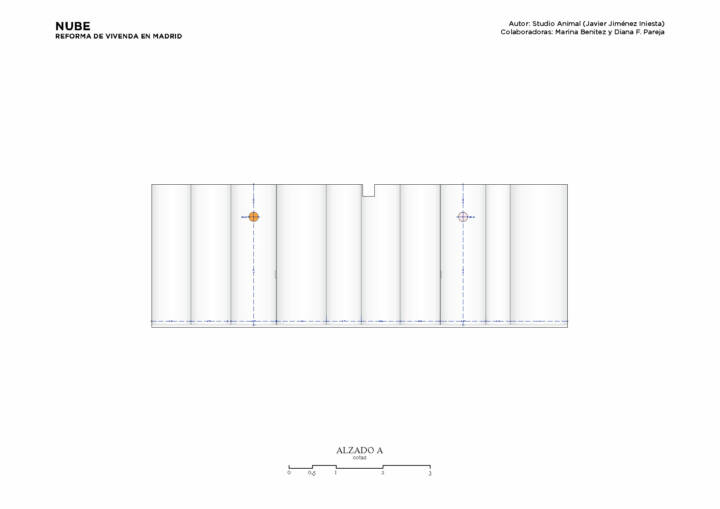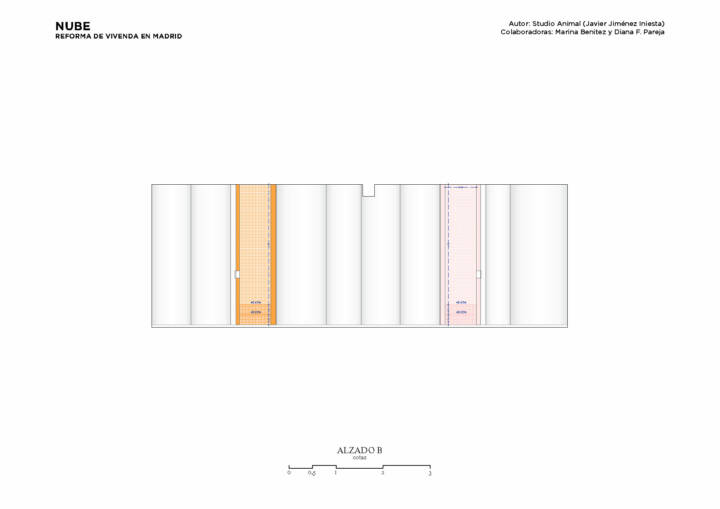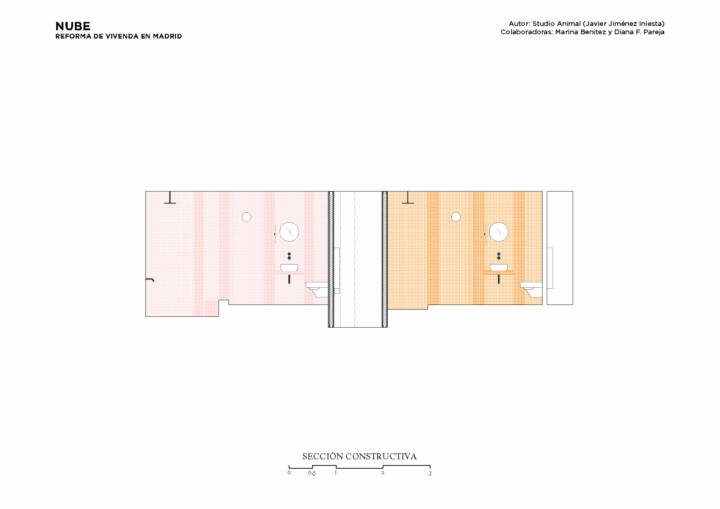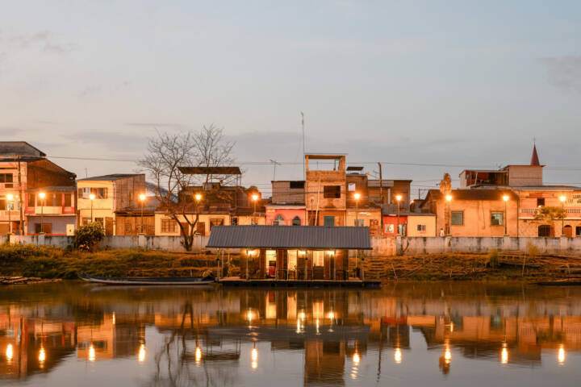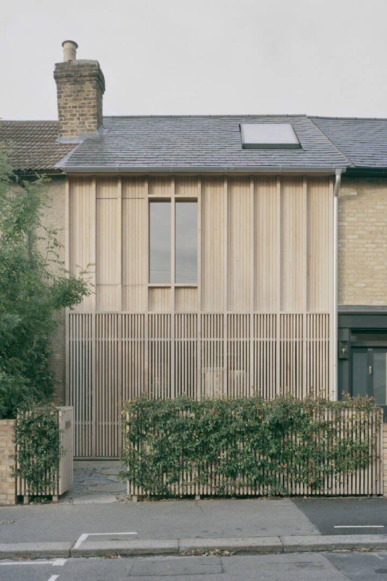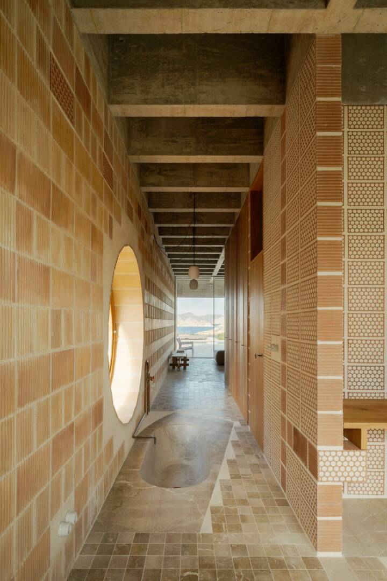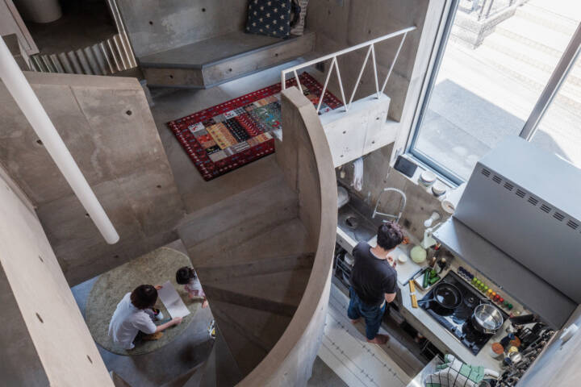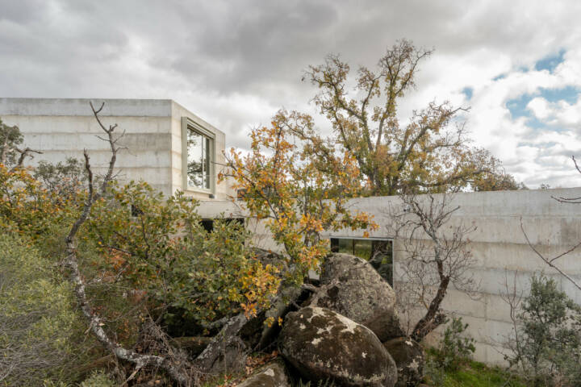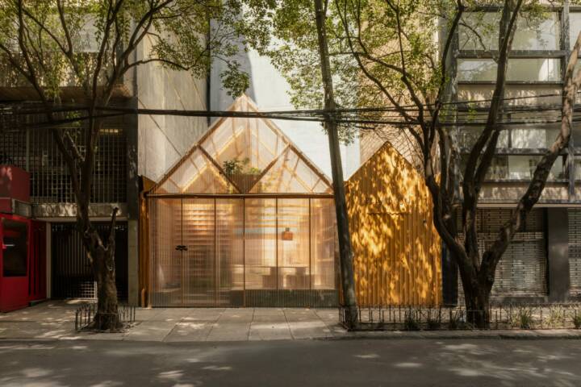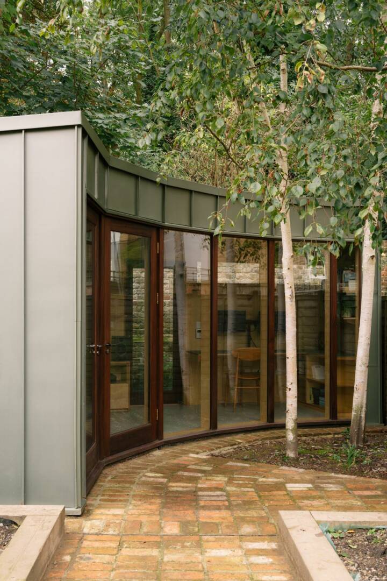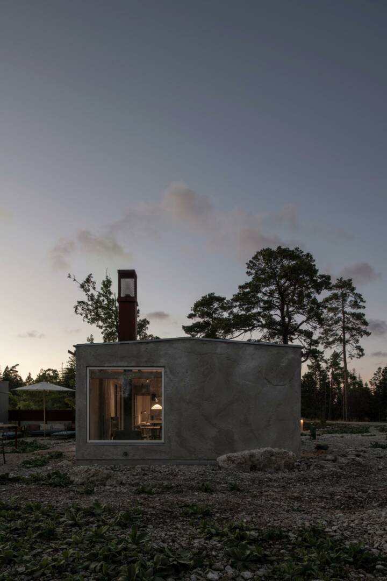Architects: Studio Animal Photography: José Hevia Construction Period: 2023 Location: Madrid, Spain
Casa Nube is a renovation of a home in Colonia Niño Jesús, next to Retiro Park in Madrid. The main objective of the project was to achieve an open space that would make the most of both the surface area and the potential climatic and light conditions of the property.
The project has pursued the construction of an intimate space highly differentiated from the public sphere of the house. To achieve this, a strategy was proposed in the plan in which the corridors completely disappear.
The program is organized on the one hand through a large space that houses all the public uses of the house and organizes them in a single white and bright room: living room, dining room, kitchen, reading…
Read MoreCloseAdjacent to this public area appears the private pillbox, composed of two twin and symmetrical bedrooms, one facing the main façade and the other facing the interior patio.
Unlike the neutral and white public space, each of the bedrooms is completely bathed in a color chosen by its inhabitants.
Between both spaces, public and private, an elongated and narrow tablet is proposed that acts as a filter and houses the wet areas of the house.
As if it were a ritual, this humid ‘cloud’ is crossed to move from the most private spectrum to the public area.
This ‘cloud’ is elevated with respect to the ground level of the home to allow the passage of the facilities to the main downspout, but also to reinforce the transition from the public space, open and white, with a free height of 3 meters, to the private space. , colored and collected.
Two large curved doors give way to these rooms. All the interior surfaces of this ‘filter space’ are finished in glass mosaic of 2.5 x 2.5 cm pieces installed on the curved walls using preformed meshes, and on the floor in a handmade way, piece by piece aligned with the curve as it meets the walls in concentric circles.
Text provided by the architect.
