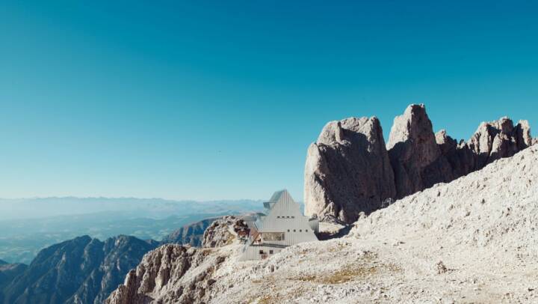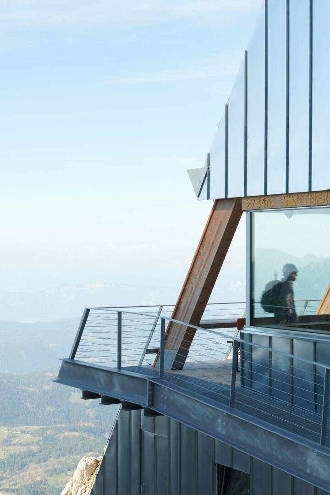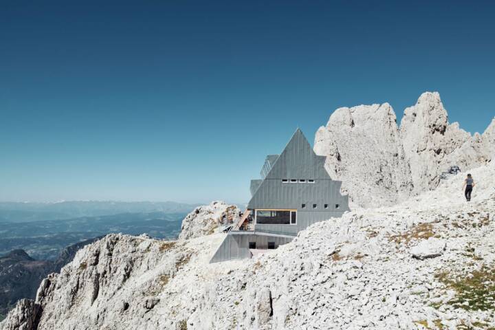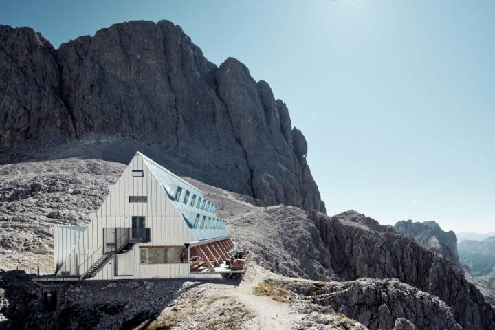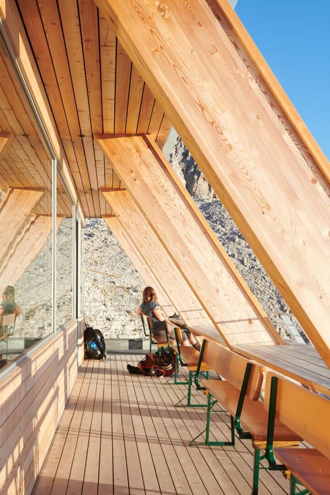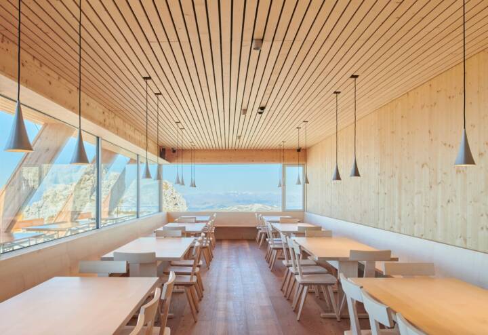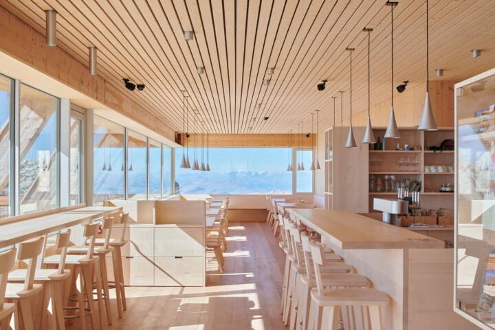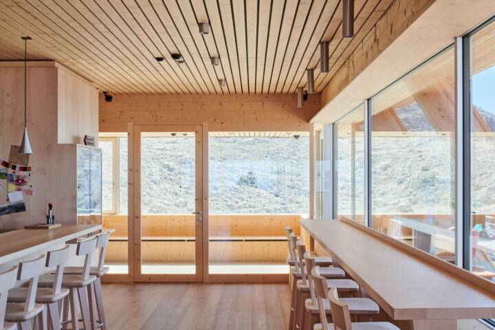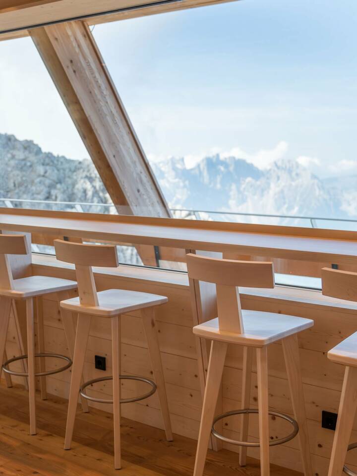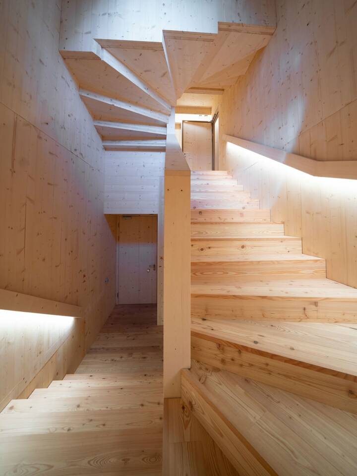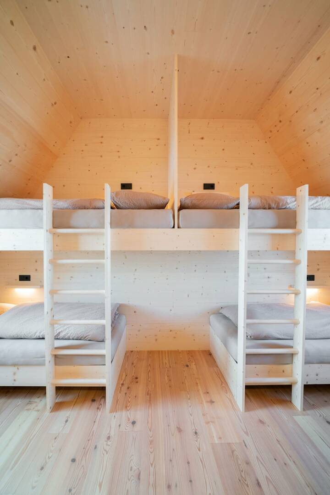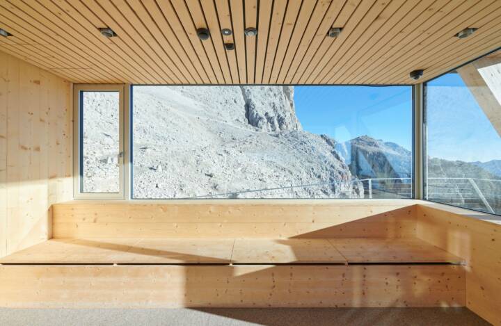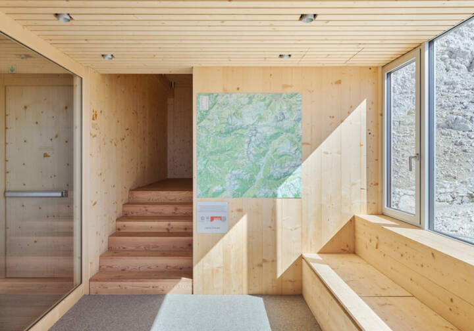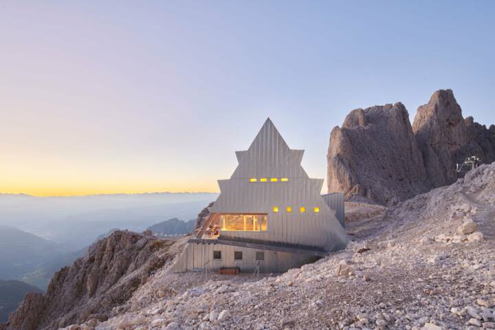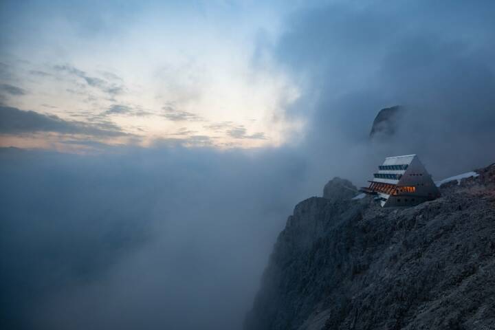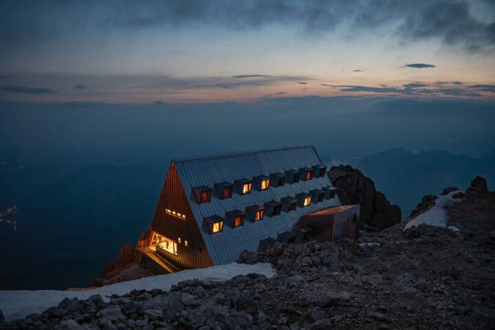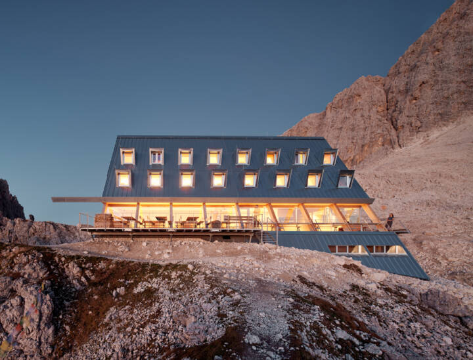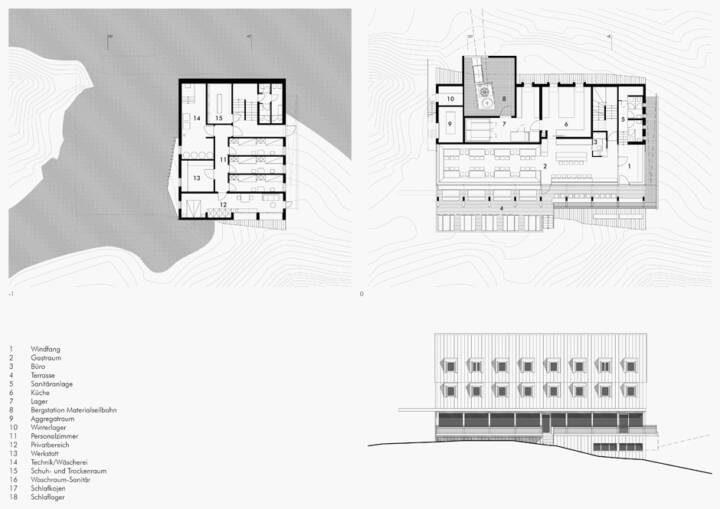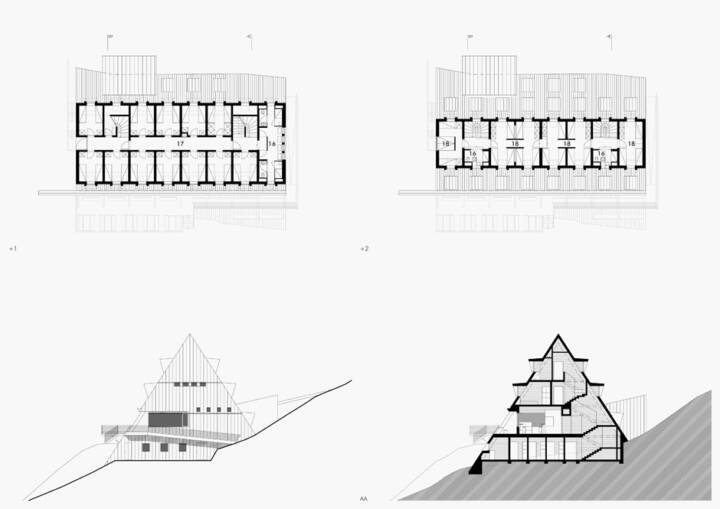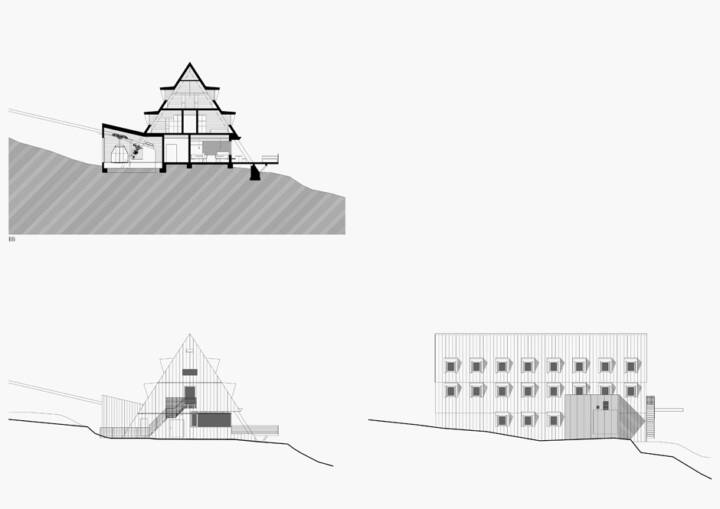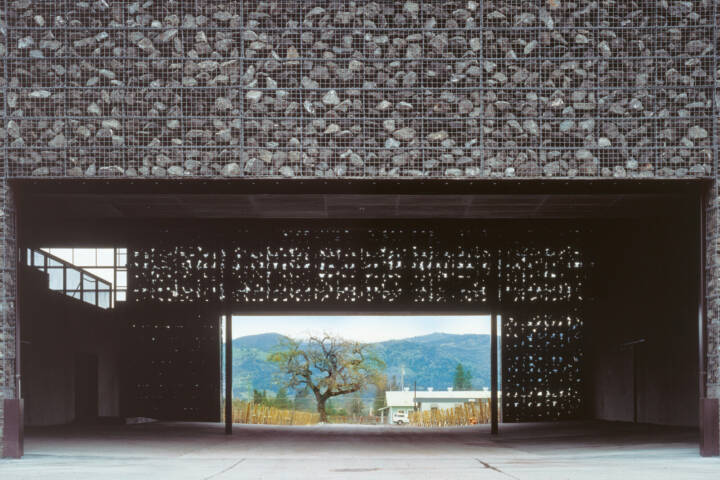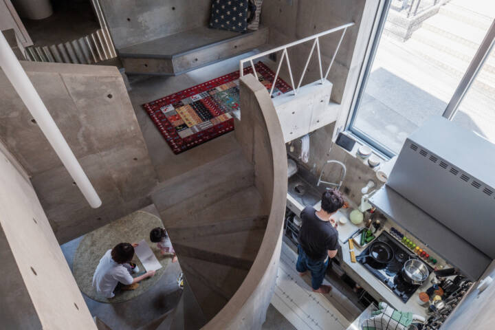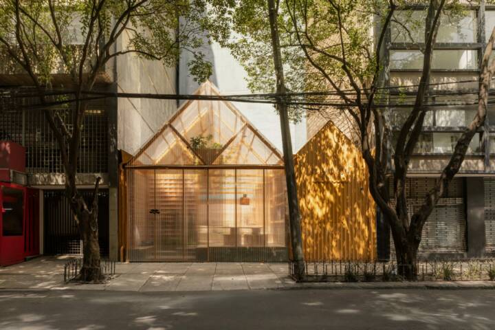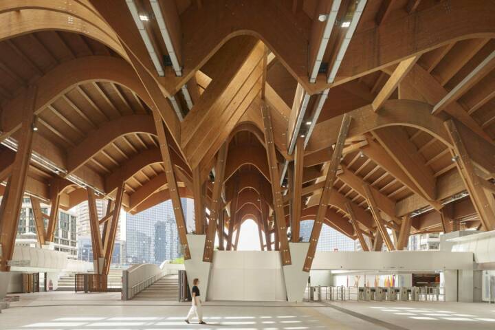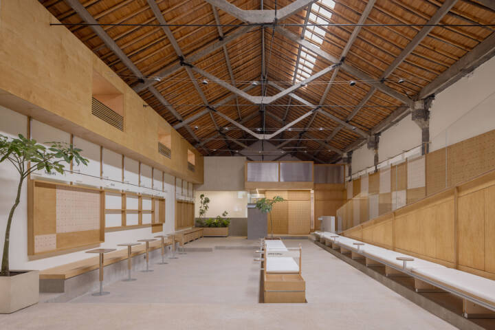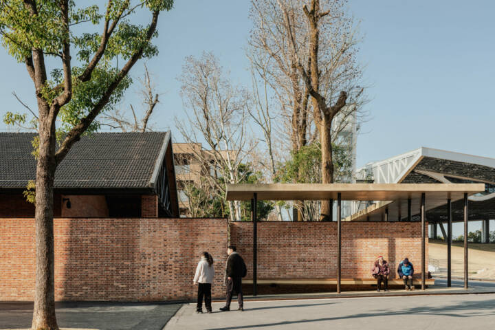Architects: Senoner Tammerle Architekten Photography: Lukas Schaller Construction Period: 2018-2023 Location: Rosengarten, Italy
From the Santnerpass at the Rosengarten you can undoubtedly enjoy a spectacular view. To the north you can see the Schlernhaus, which was built at the end of the 19th century.
The construction of the Schlernhaus was started in 1883 by the German and Austrian Alpine Association and was ceremoniously opened in 1885. Only ten years later the house had reached its capacity limits and was therefore expanded to approximately its current dimensions.
Historical records show that there was discussion for several years about whether this extension would be built in wood or stone. Ultimately the decision was made in favor of stone construction.
While it was obvious back then to use the stones on site for construction – the costs for the building materials and the labor were in a different relationship – today it is undoubtedly wood as the building material that is best suited for building a shelter in the high mountains : Transport weight, good insulating properties, the possibility of prefabrication and the ecological aspect speak for themselves.
Read MoreCloseIf you delve into the topic of “pure wood as a building material” while planning, you will quickly be slowed down. If north of the burner there is basically nothing to prevent a wooden shelter from a fire protection point of view, south of the burner wood is considered to have poorer fire behavior. For example, in this country it is not permitted to make an escape staircase only made of wood. Reinforced concrete or wooden structures clad with fire protection panels are being pushed, which in no way does justice to the aesthetic aspect of a purely wooden structure.
In addition, due to its own weight, only 0.3m³ of concrete can be transported with each helicopter flight. If building with in-situ concrete, formwork panels even have to be flown in.
In the case of the Santner Pass, the so-called “deroga” (exemption permit) was only granted after the static proof of the wood in the event of a fire and the construction of an additional escape staircase on the outside – instead of an otherwise permissible basket ladder.
The static structure consists of a combination of triangular truss frames that are braced with solid wooden panel elements of the roof. The supporting roof surfaces enable very economical dimensioning, taking into account the high wind and snow influences. The roof surfaces are made of 120mm solid wood with 60mm wood fiber insulation. The external weather protection is cladding on all sides made of galvanized sheet steel with standing seams.
The narrow axis dimension of 3.0m was dictated by the compact room layout.
The building has no space heating.
In several respects, the Santnerpass shelter tries to be a natural and self-confident answer to the construction task.
Text provided by the architect.
