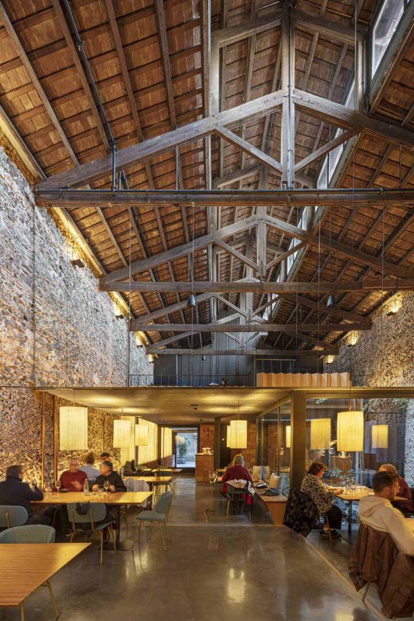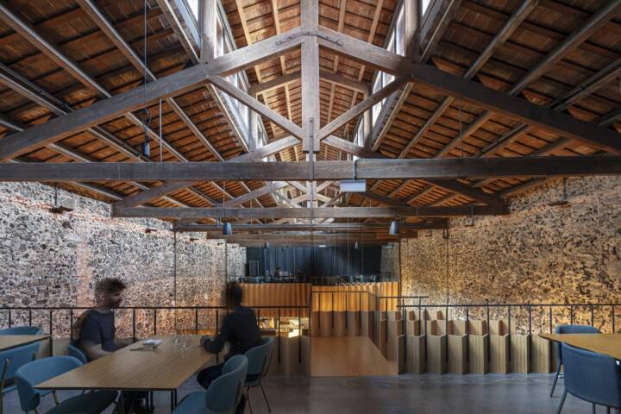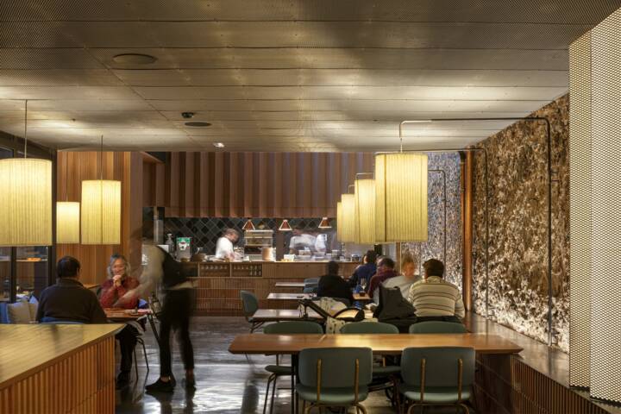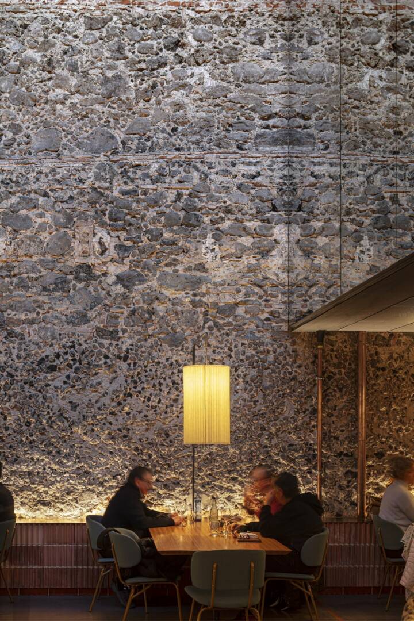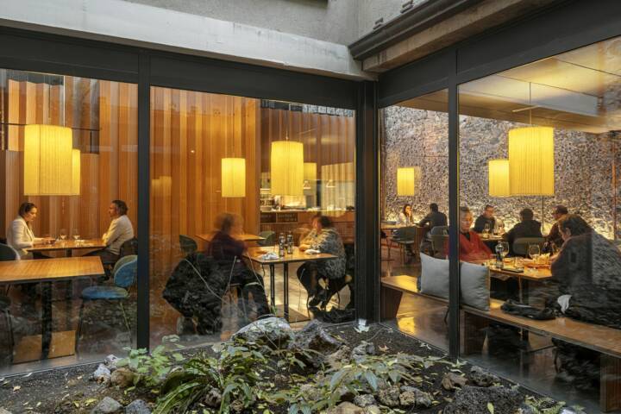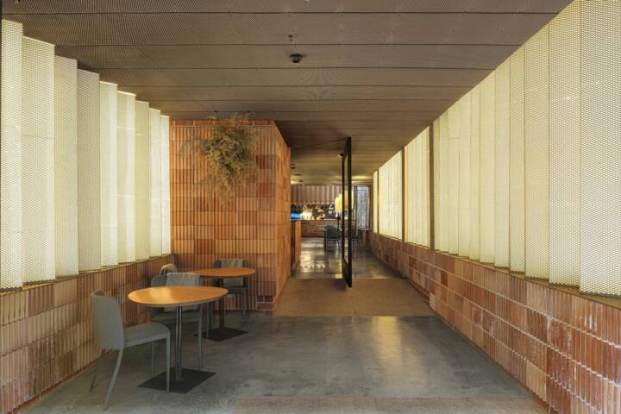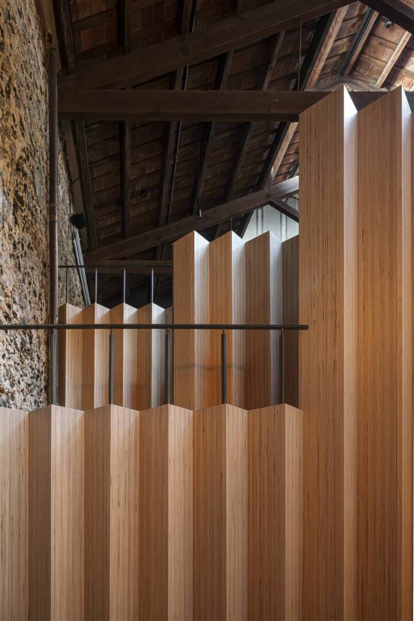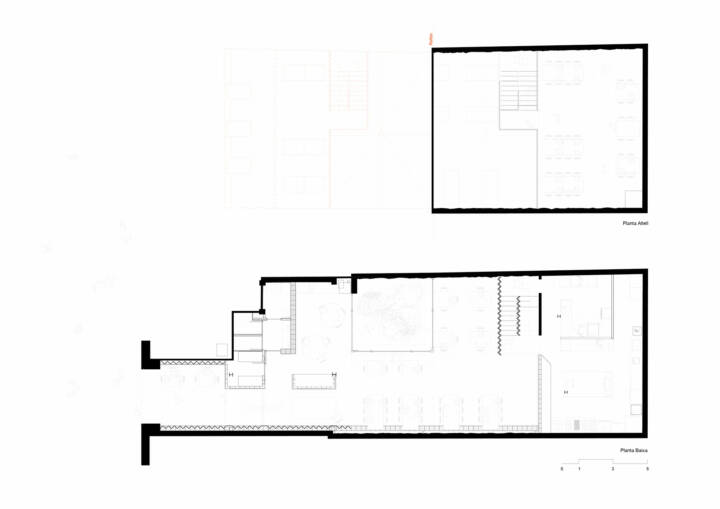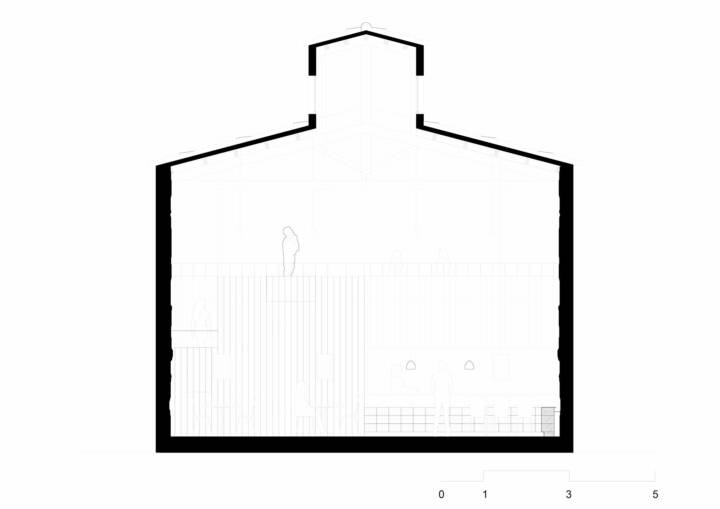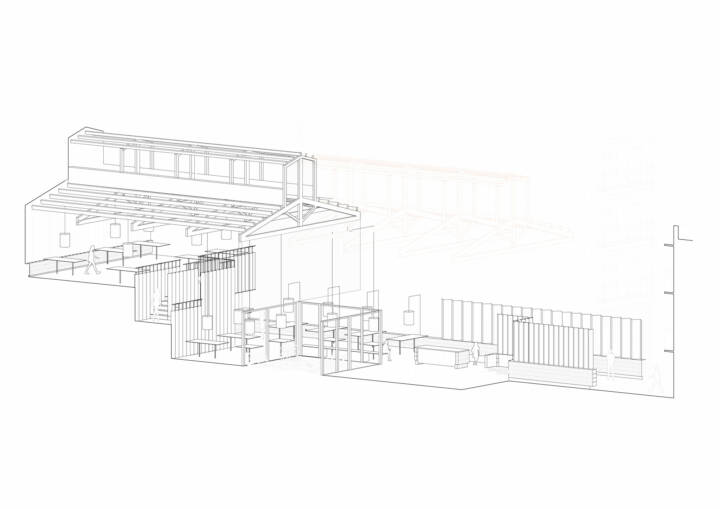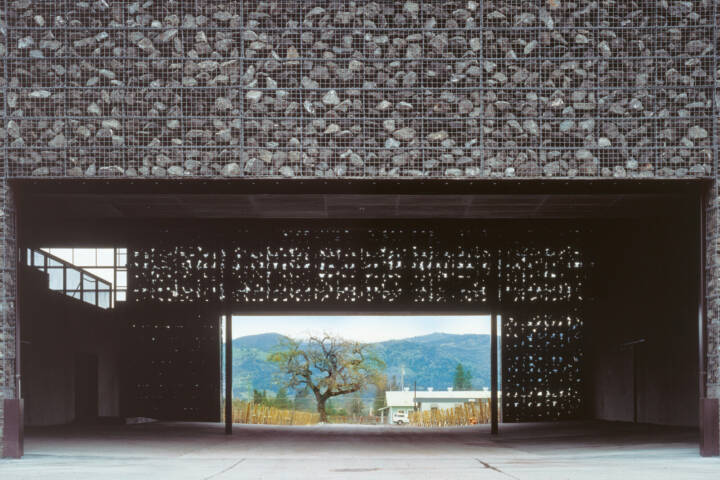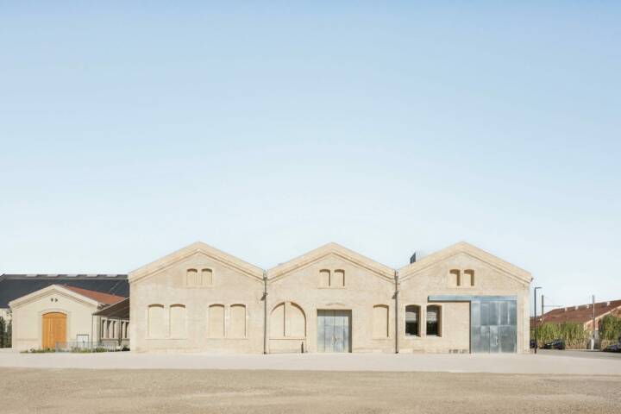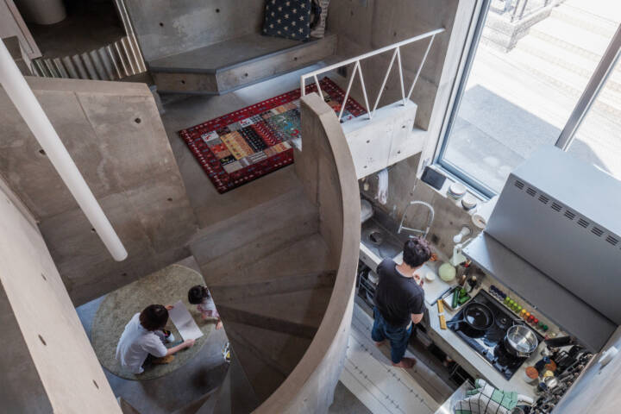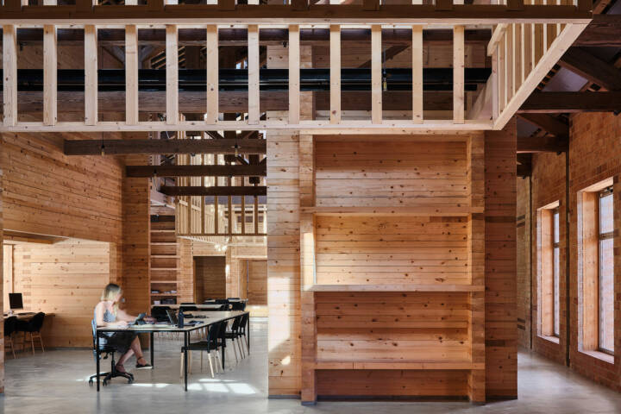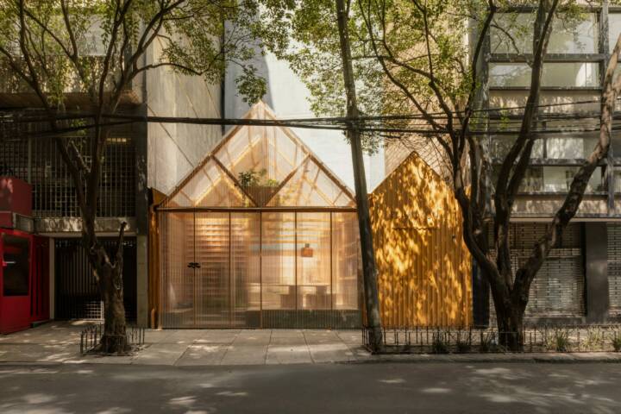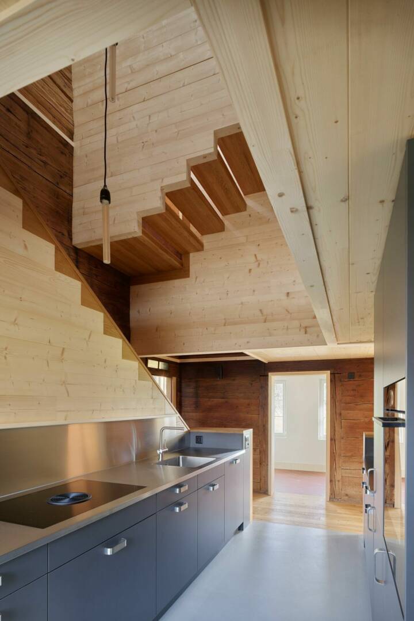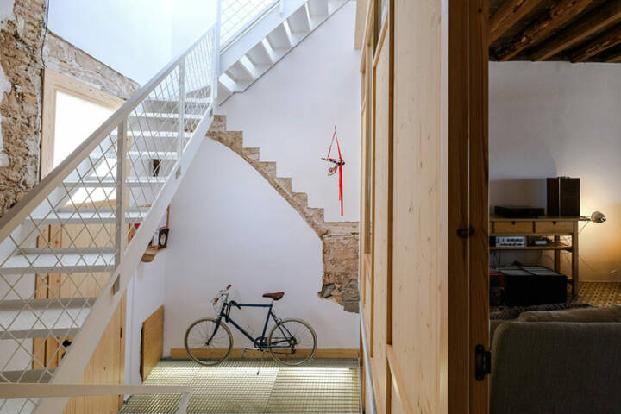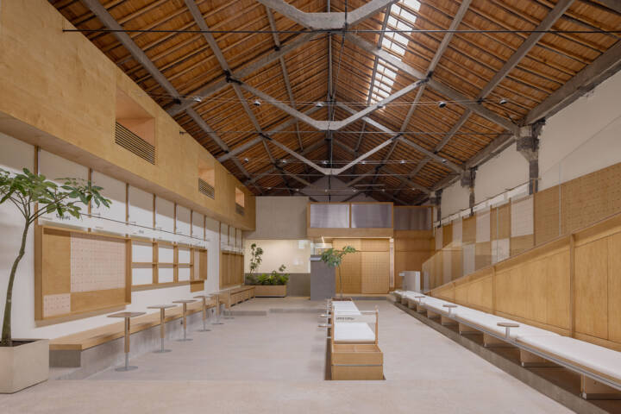Architects: Bayona Studio Photography: Adrià Goula Construction Period: 2023 Location: Olot, Spain
The Equilibri restaurant project creates atmospheres; it aims to speak of the old and the new, of memory and what already exists, of strength and fragility. Each layer of this project is counterbalanced by its opposite. The mirror is the point of union between the two. It is equilibrium.
The space retains the memory of what once was. The strategic placement of a mirror reflects the trusses, allowing a connection to that past which is no longer there, and restores the true scale of the space, unifying what was once mutilated.
The entrance to the space is narrow and dark. Gradually, the walls shed their materials until they are reduced to skin and bones upon reaching the main hall. The program places the open kitchen at the back of the premises. Folding enables illumination: paper is folded for the lamps, metal is bent to filter the light, and wood is folded over the kitchen.
A baseboard made of thermoclay accompanies the entire path, acting as a foundation where the tables—balanced and ready to host the ritual of eating—can be placed.
Text provided by the architects.
