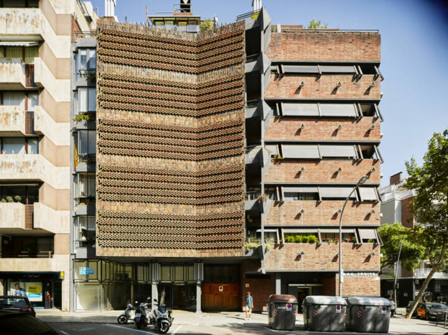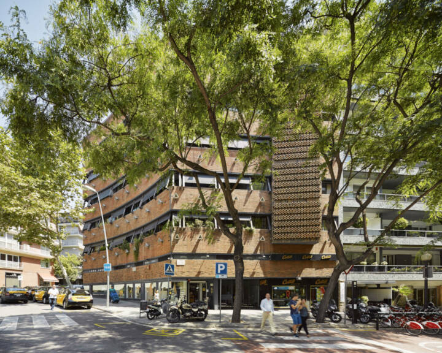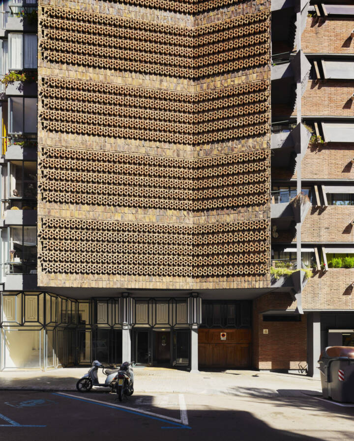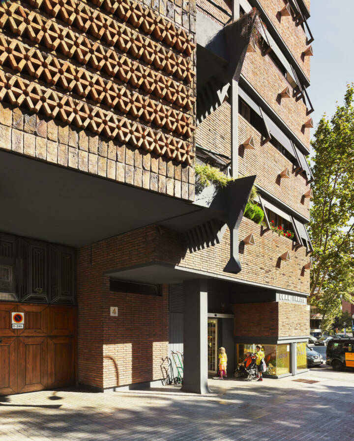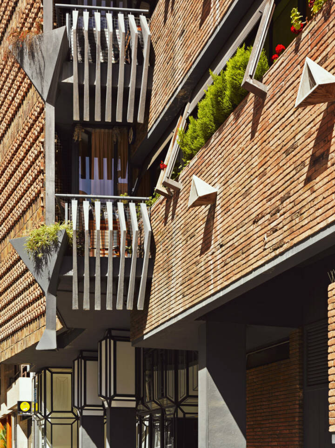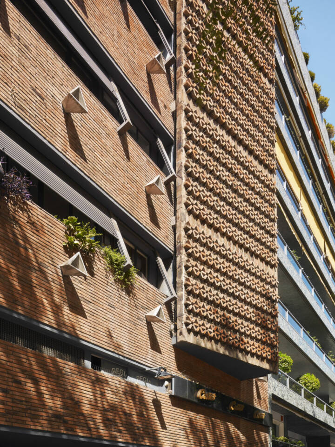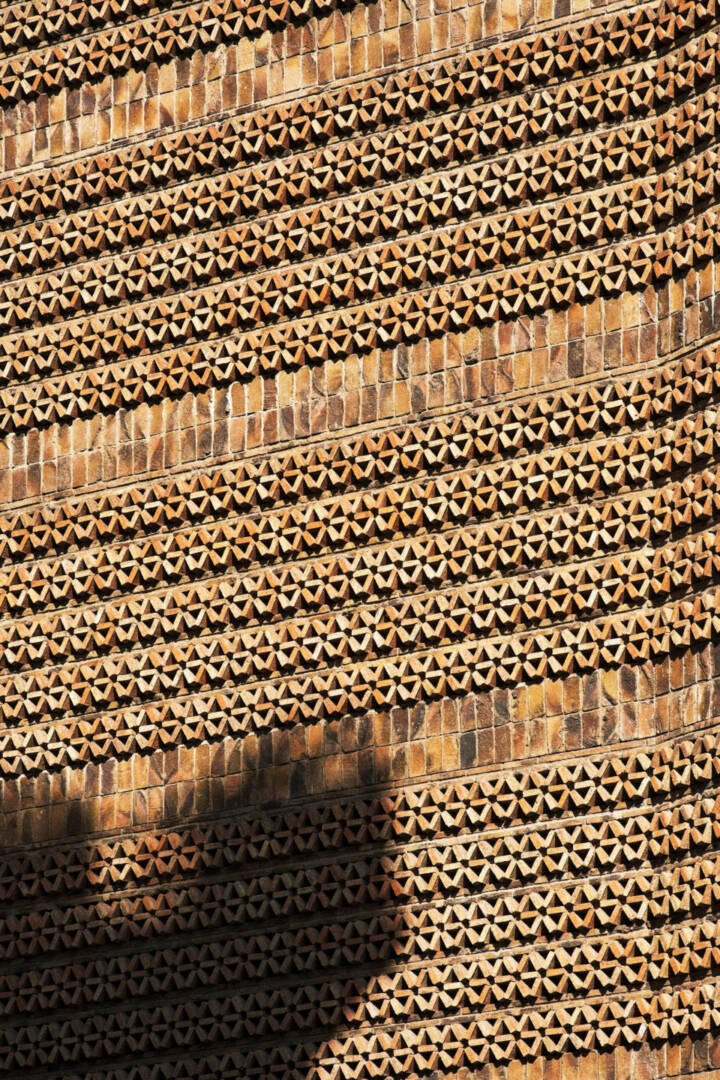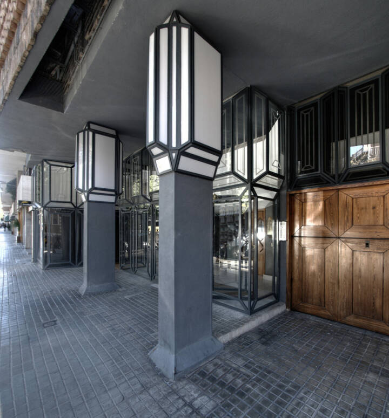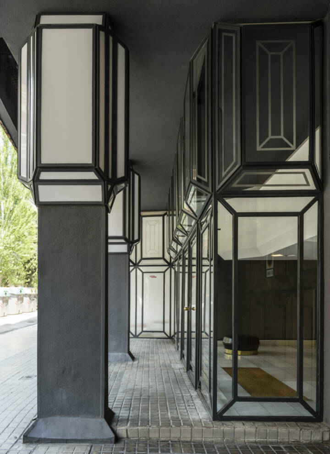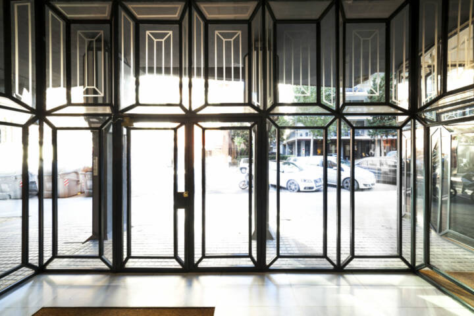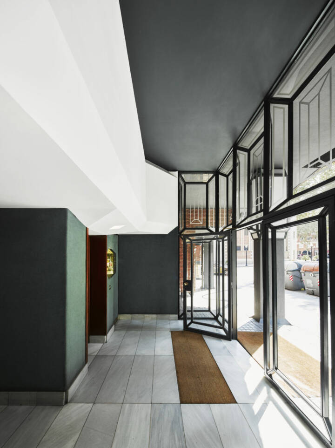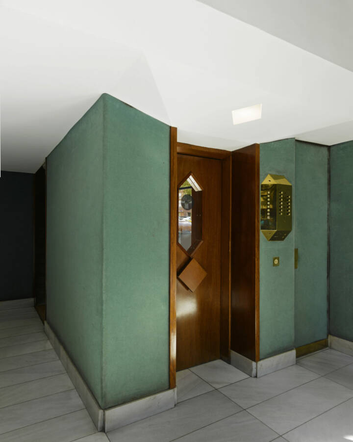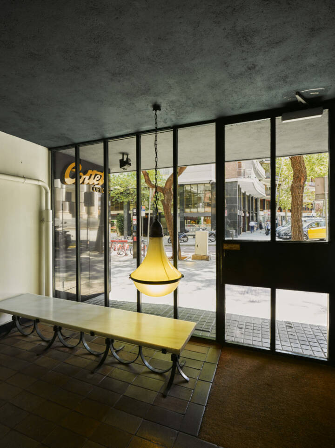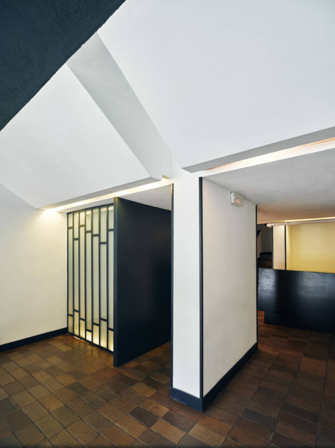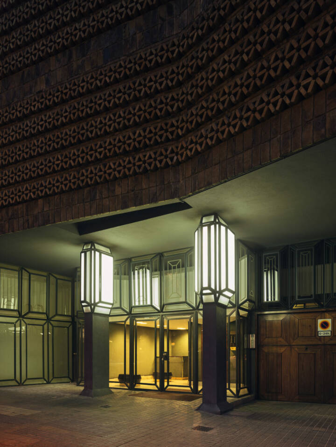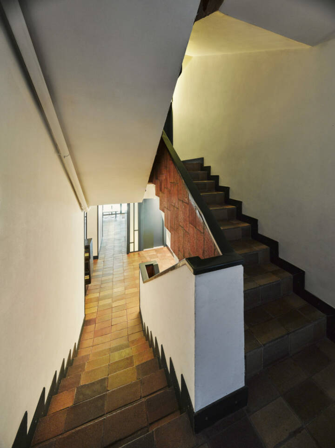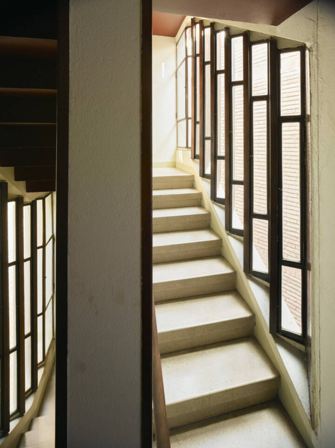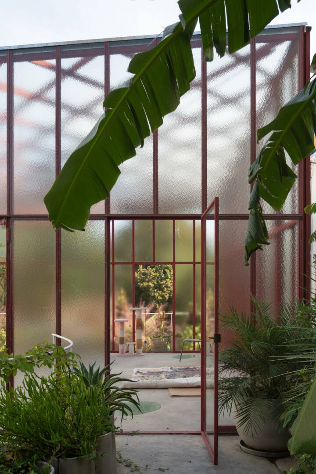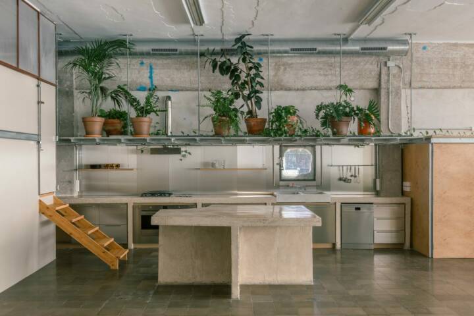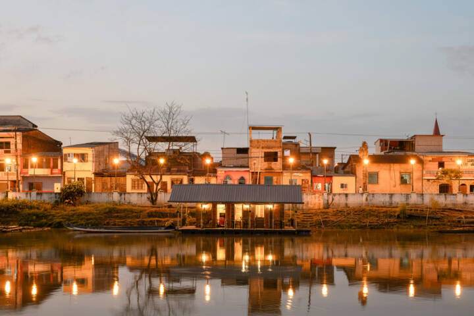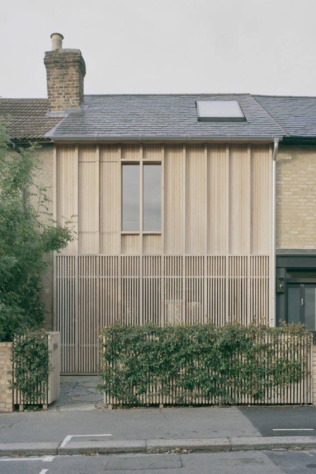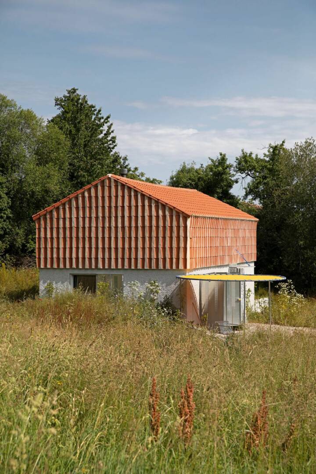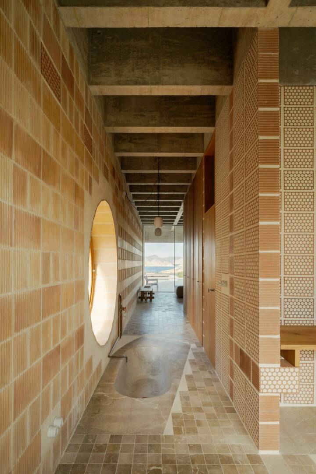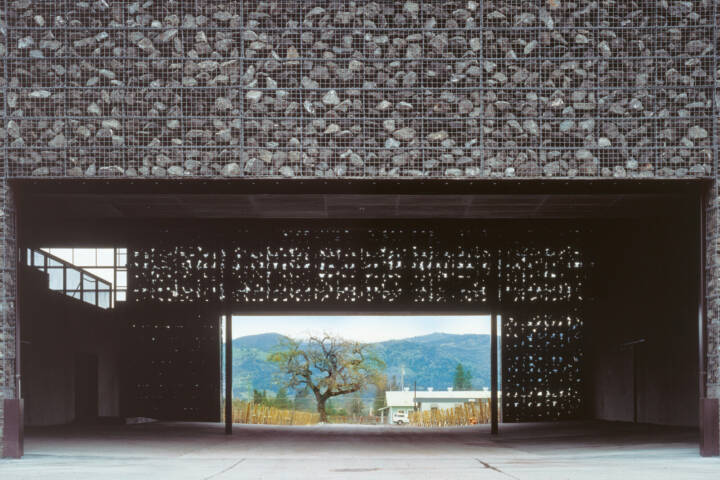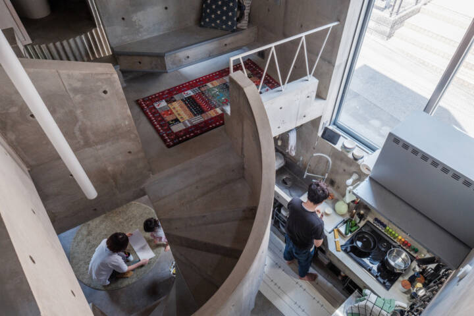Architects: Ricardo Bofill Photography: Ricardo Bofill Construction Period: 1965 Location: Barcelona, Spain
This seven-storey apartment building, located in a typical residential neighborhood of Barcelona, has two very different entrances, one on Calle Juan sebastià Bach and the other on Calle M. Perez Cabrero, while the curved facade of the building contributes to defining the circular square San Gregorio Traumaturgo. The two entries correspond to different construction programs inserted into a unified structure. Regarding M. Perez Cabrero, the program consists of 21 apartments of limited income, while in JS Bach the program consists of 12 luxury apartments, in addition to a penthouse with a personalized design. The variation in the programs is reflected in the level of detail of the interior spaces and common areas.
The construction of the building is based on traditional methods, according to a long tradition of Catalan craftsmanship. The horizontal overlap of the facades maintains the visual unity by two lateral brick walls that also allow for ventilation and lighting in the service areas of the apartments. At the highest part of the facades, a recess has been made to create balconies with a series of chimneys and railings that recall the work of the Catalan master Antoni Gaudí. The interior stair cores were designed with vaults in Catalan brick.
Read MoreCloseThe ground floor houses shops, an entrance to the apartments and another to the underground car park. The two entrances on the ground floor of the apartments have been designed as transparent spaces to facilitate communication between public and private spaces from the street to the apartment.
The design of this building is significant not only because of the continuation of the two exterior facades, but also because of the design of the attic or through the recess, an elaborate system of gardens, balconies and terraces with a swimming pool is generated, creating this form a secluded and private oasis in the center of the city.
Text provided by the architect.
