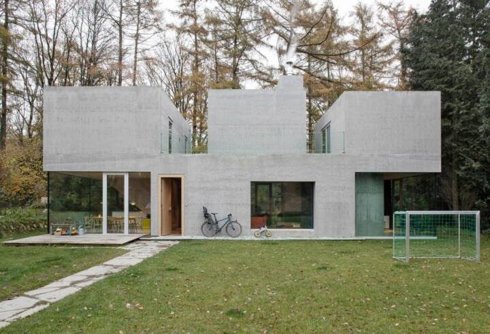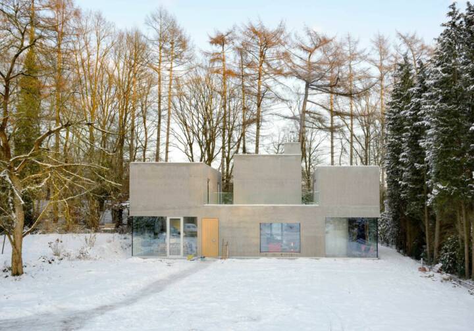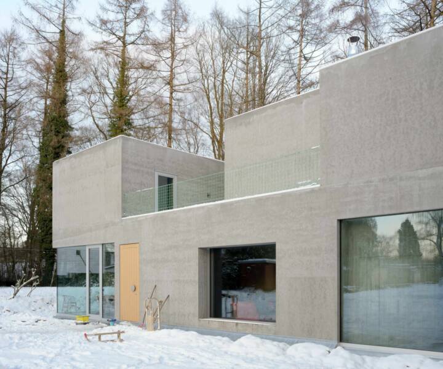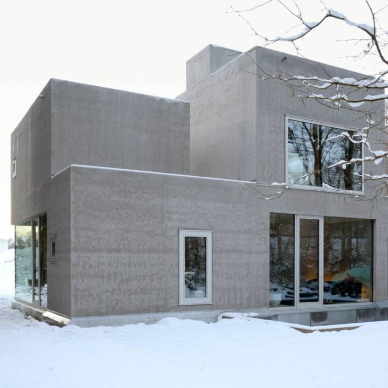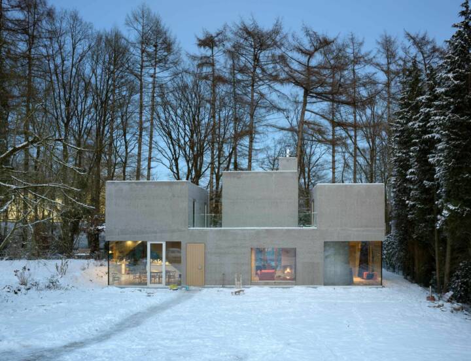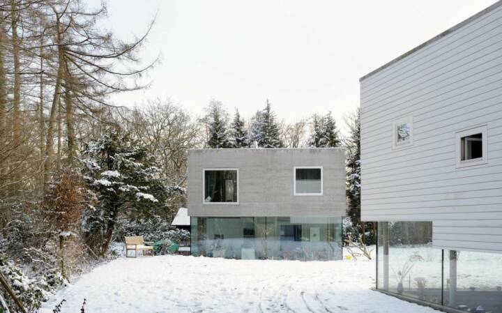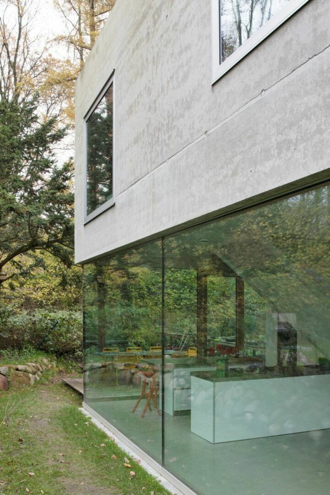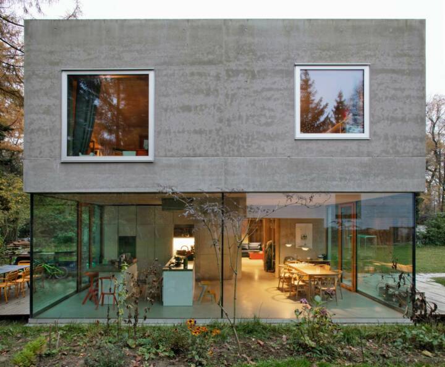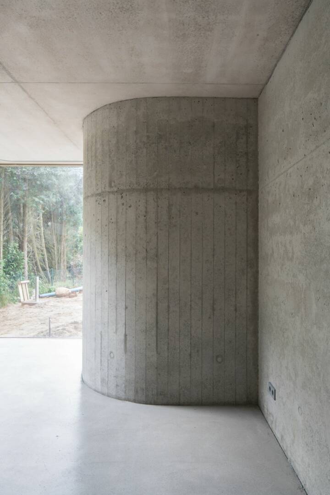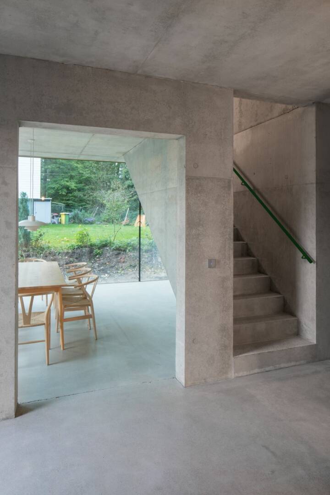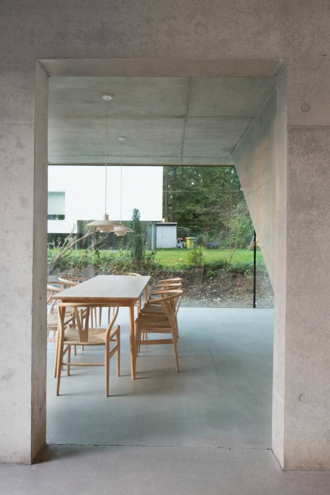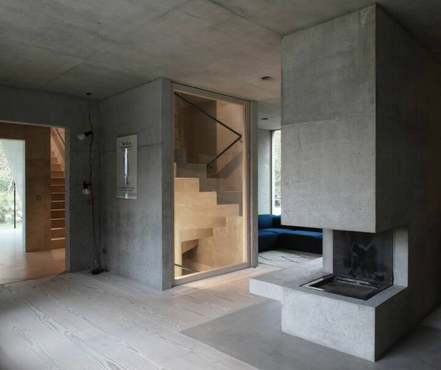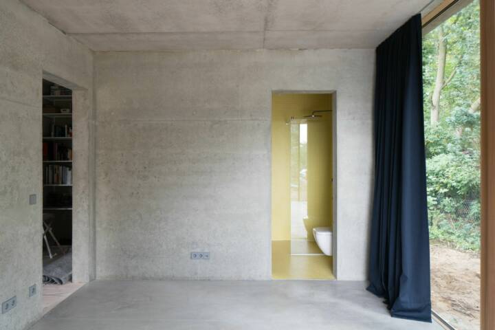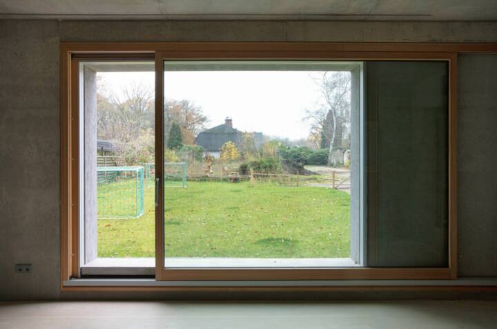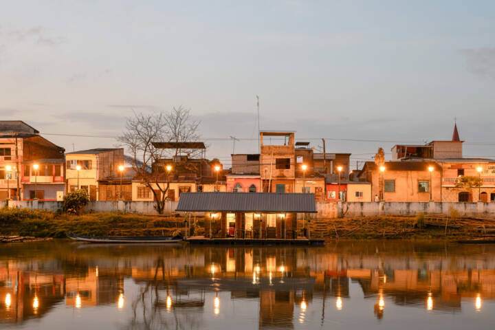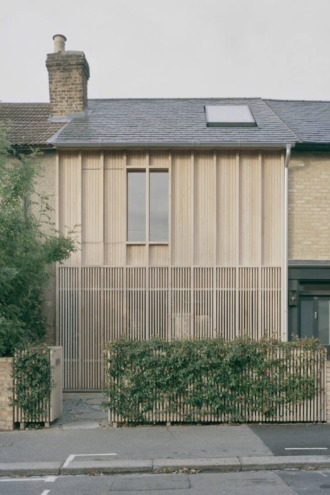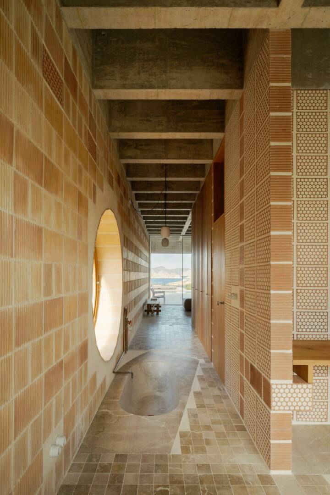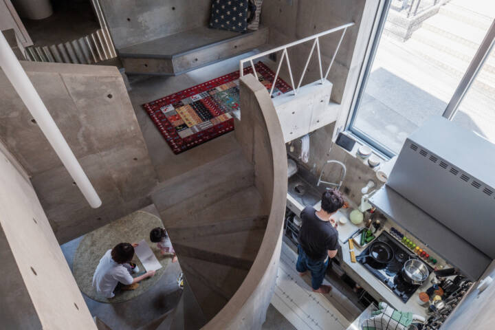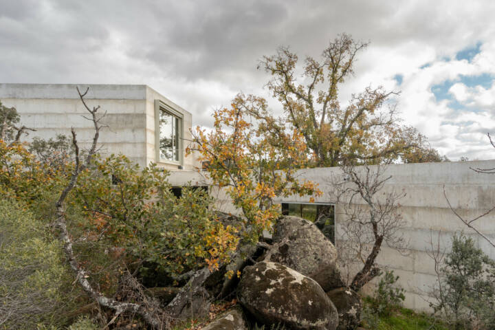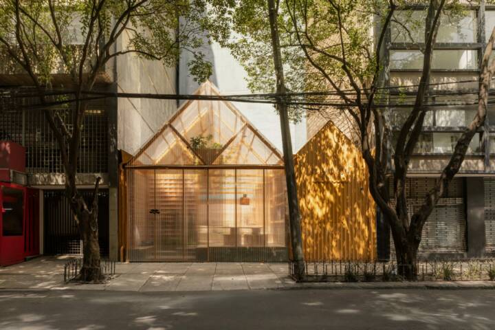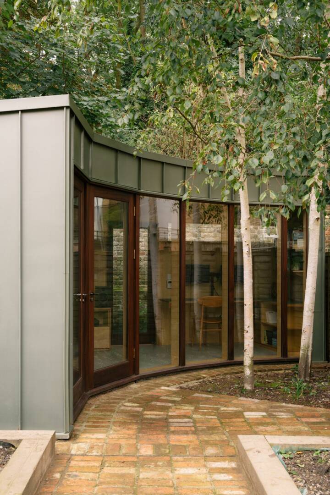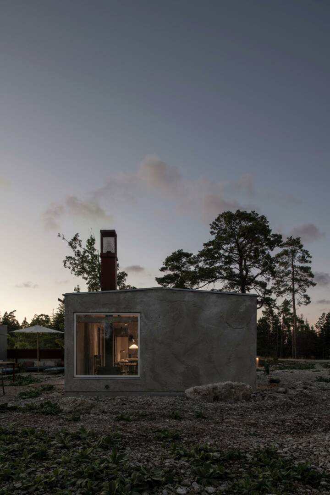Architects: Kraus Schönberg Photography: Andreas FriedelHagen StierIoana Marinescu Construction Period: 2022 Location: Hamburg, Germany
when viewed from the outside, the Haus mit drei Treppenhäusern (literally ‘house with three stairs’) by Kraus Schönberg Architekten in Hamburg intrigues with its atypical volume. The three reinforced concrete cubes that make it up do actually appear to be suspended in midair, supported by a series of partitions that can be seen through the large glass fronts. The key to the enigma is found in the floor plan (as well as in the name of the work itself): the volumes of the house rest on independent stairways, three nuclei that, with the addition of a few partitions, form the load-bearing system of the building. This complex volumetric trick could be dismissed as a futile affectation. And yet, it is a response to the needs of the clients, a family in search of a home that could guarantee relative autonomy to its different members.
Read MoreCloseIn fact, from the living area on the ground floor, each staircase services as an independent environment: a bedroom for the parents, the children and a study. A solution that recalls the one used by Rem Koolhaas in the Lemoine house in Bordeaux (1998), whose children’s bedrooms are separated from those of their parents and reached by an autonomous spiral staircase. With their different geometries – linear, circular, square – the three staircases structure the living area on the ground floor. The smooth concrete of the walls and the wood of the floors recalls the interiors of Haus W, built by the studio in 2007, on the lot immediately adjacent to that of the new building.
Images provided by the architect.
