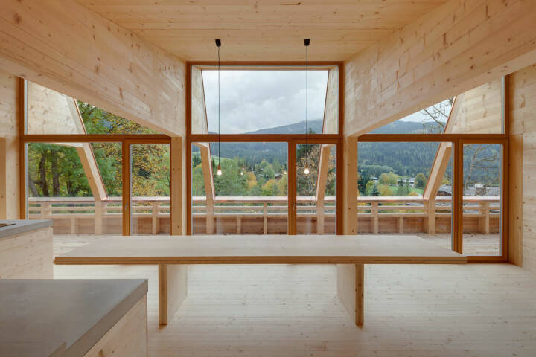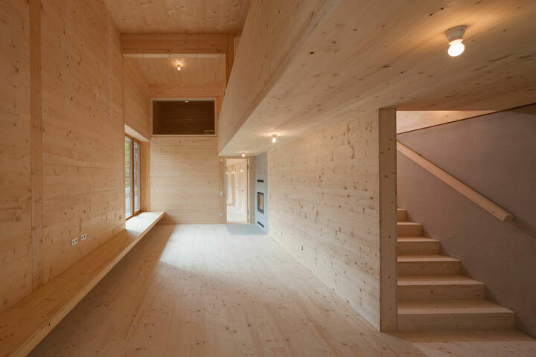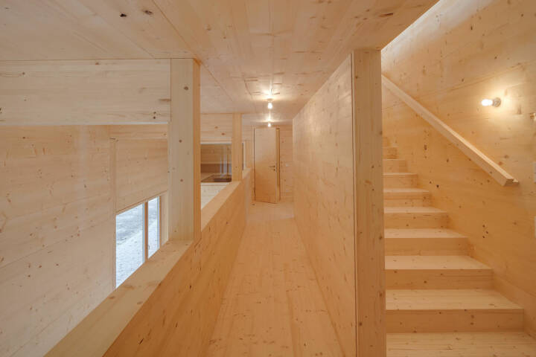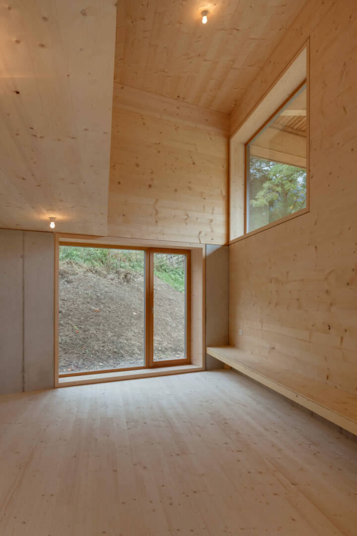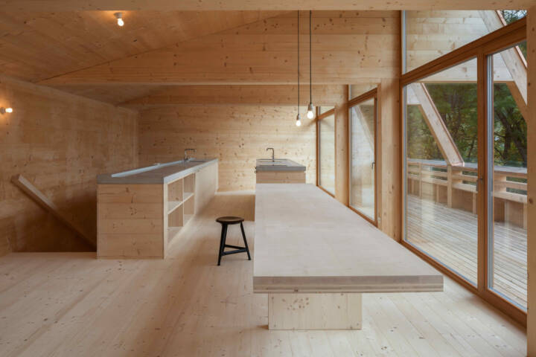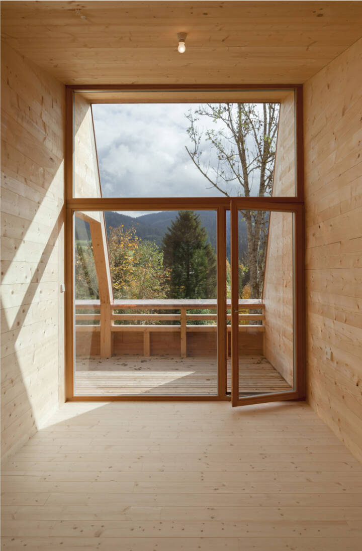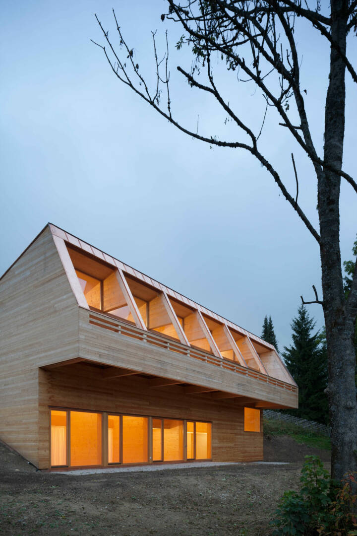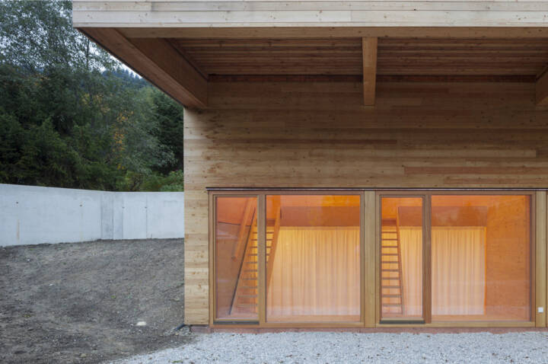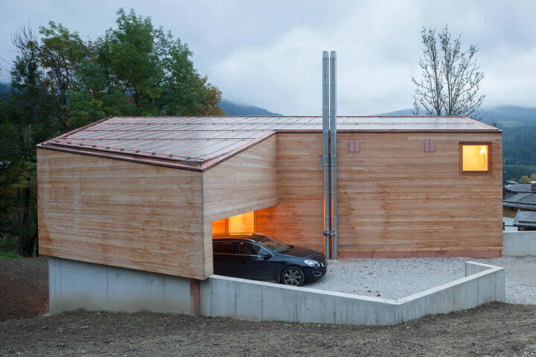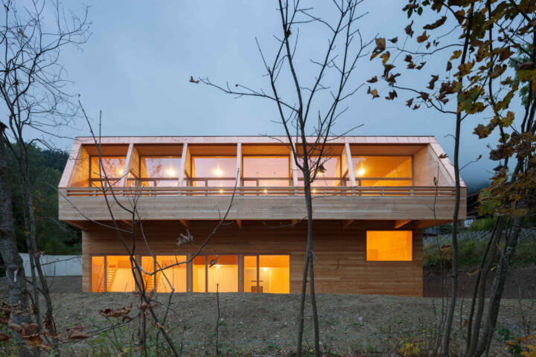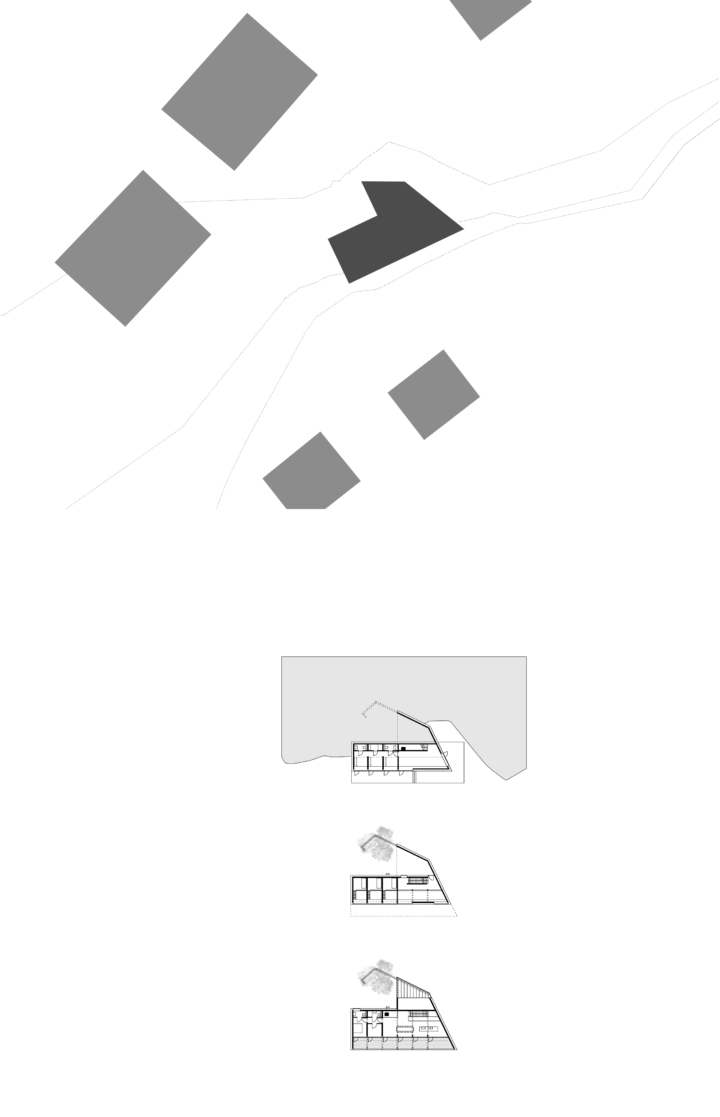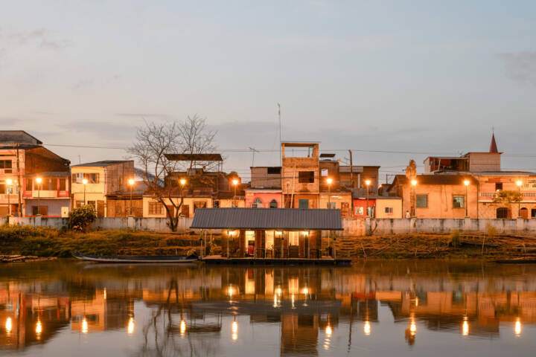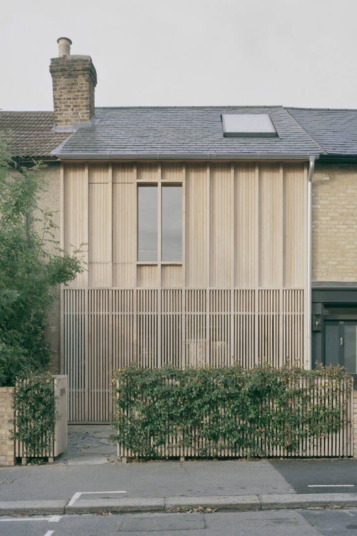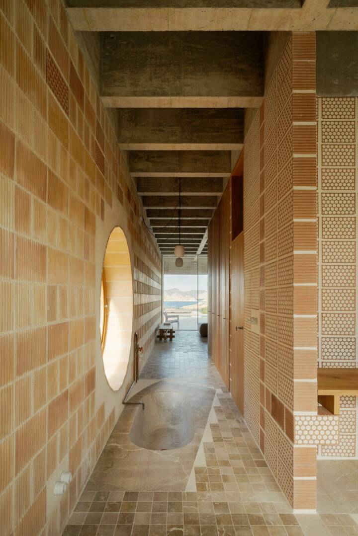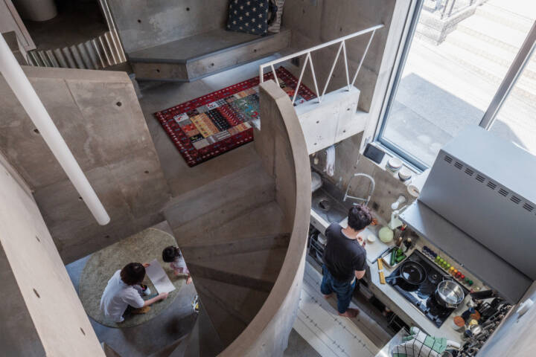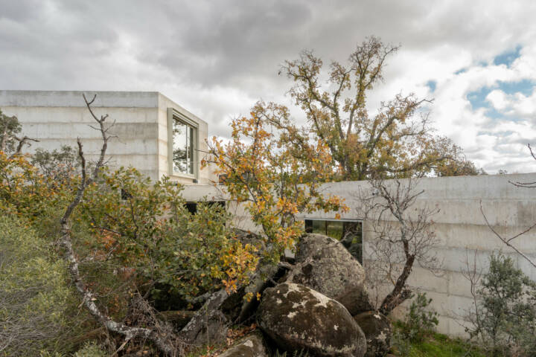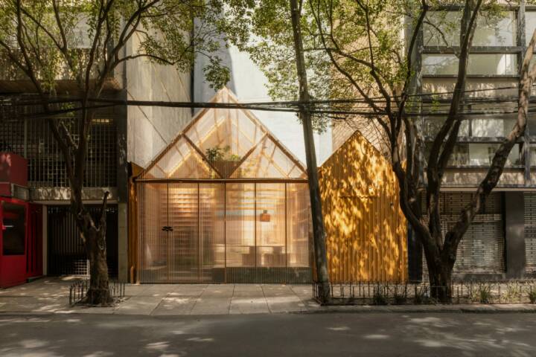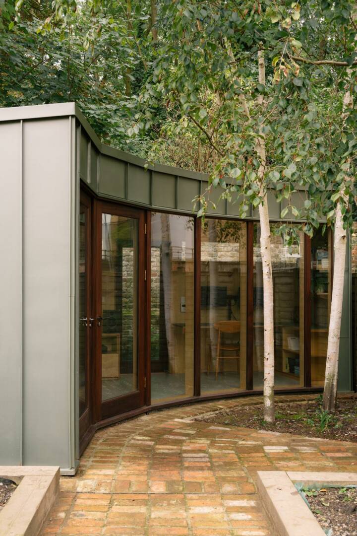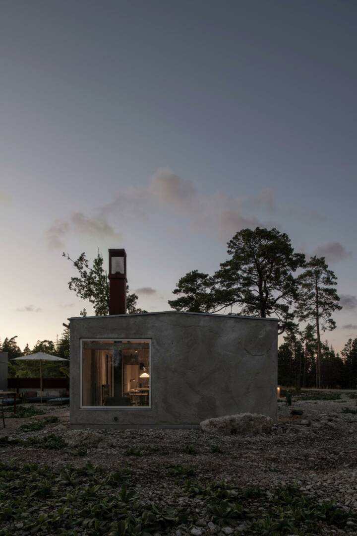Architects: Meck Architekten Photography: Florian Holzherr Construction Period: 2008 Location: Salzburg, Austria
The holiday home is located at an altitude of 1042 meters in Maria Alm. The narrow development specifications that apply to the location, property and design, such as building windows, gable roofs, storeys and eaves heights, are creatively interpreted. The house appears to be well integrated into the surroundings, topography and scale without appearing homely.
The floor plan and section reflect the client’s unconventional wishes in the sequence of low and high rooms, small and wide volumes. Following the topography, you access the house at a medium level and go up to the panoramic level or down to the spatially complex levels. The rooms focus on hillside locations and views, protection and space. Open fireplaces locate the focal points of commonality.
Read MoreCloseThe house is designed as a wooden structure, left raw inside and out. It makes it easier to acquire and awaits patina. The image of the wooden mountain hut with its small retreats and large common areas combines with the requirements of an open and hospitable holiday home.
Text provided by the architect.
