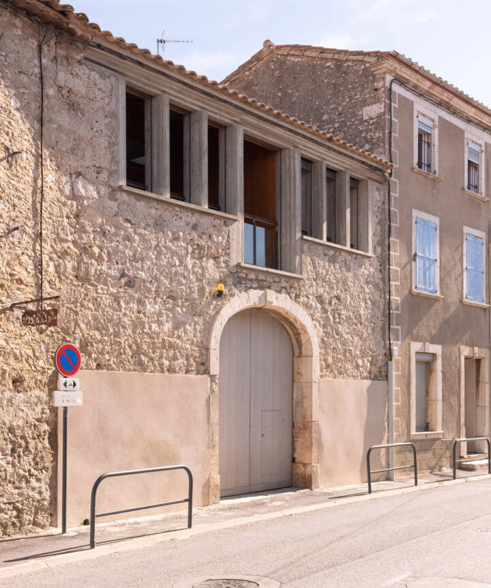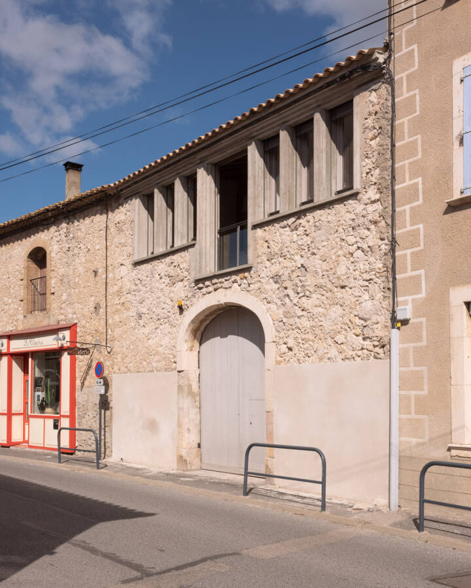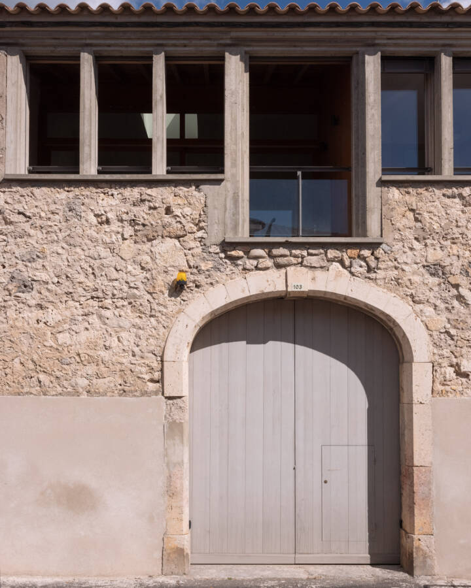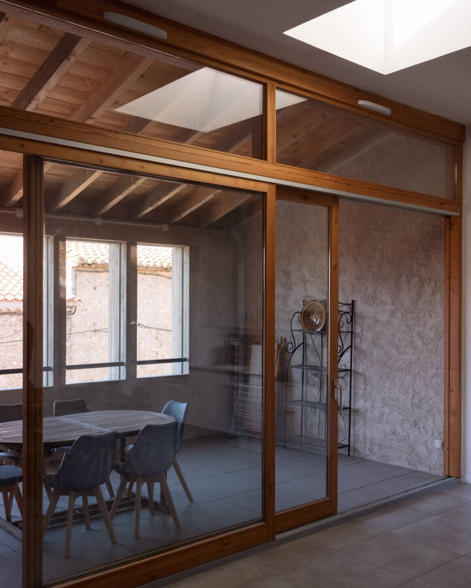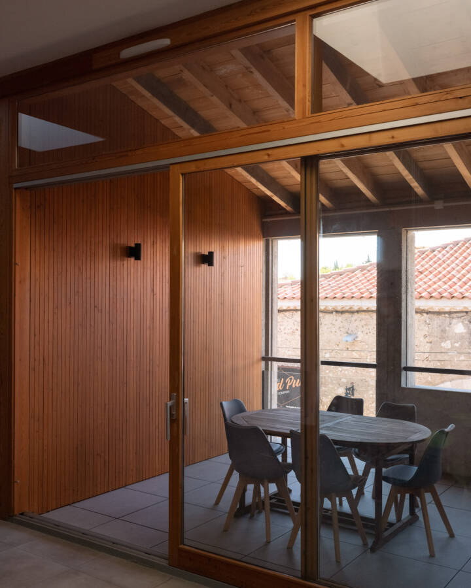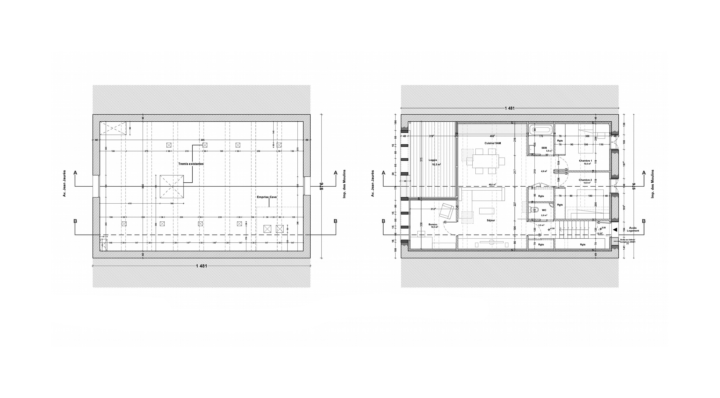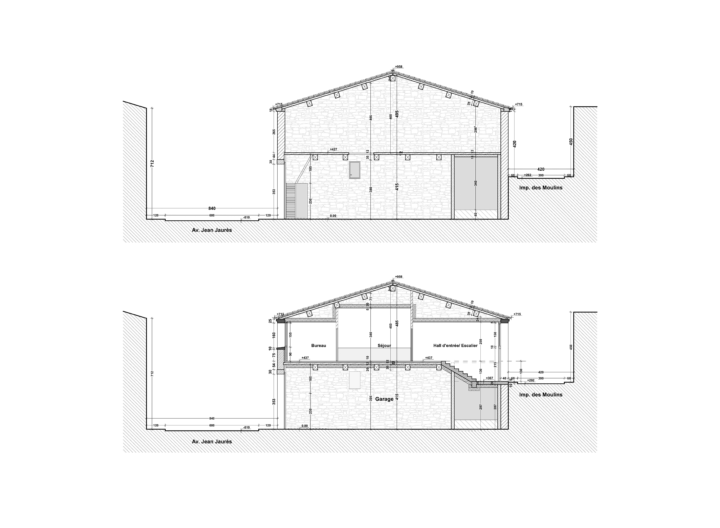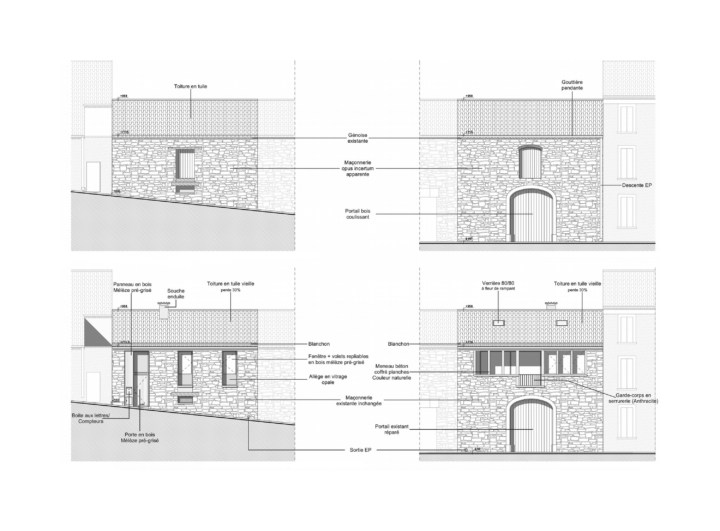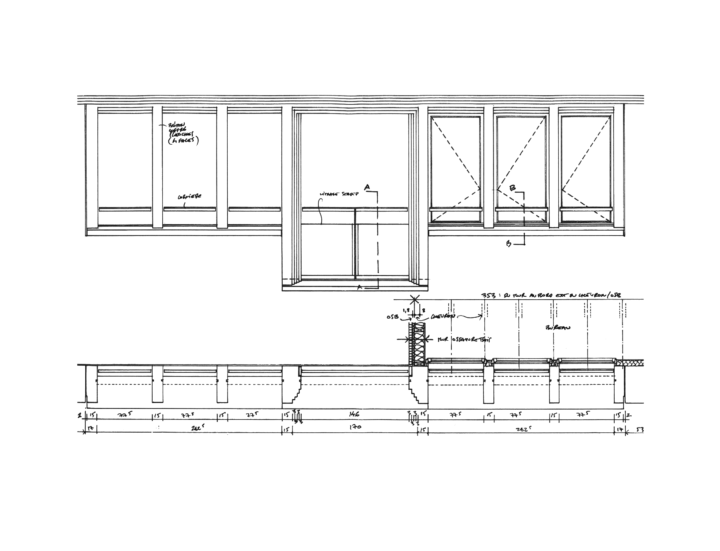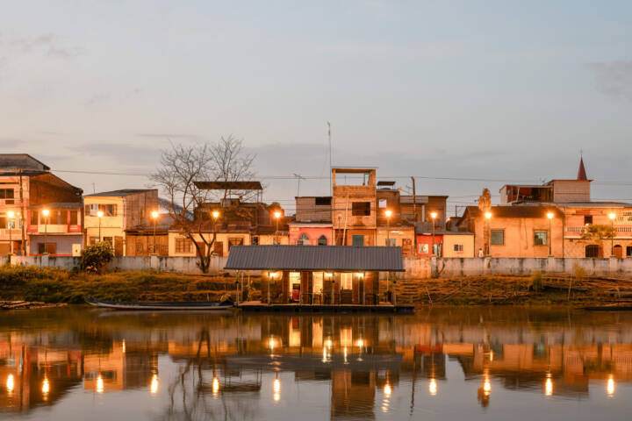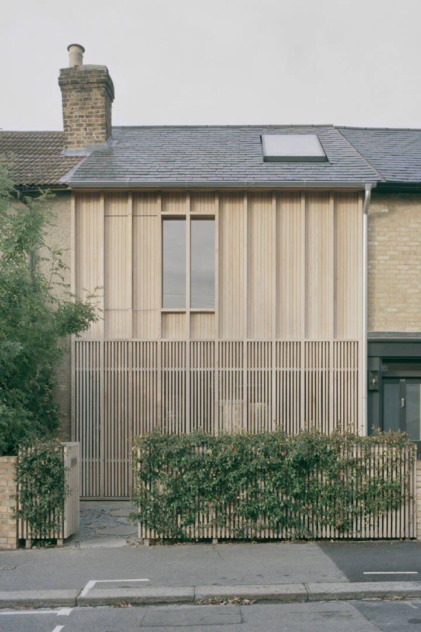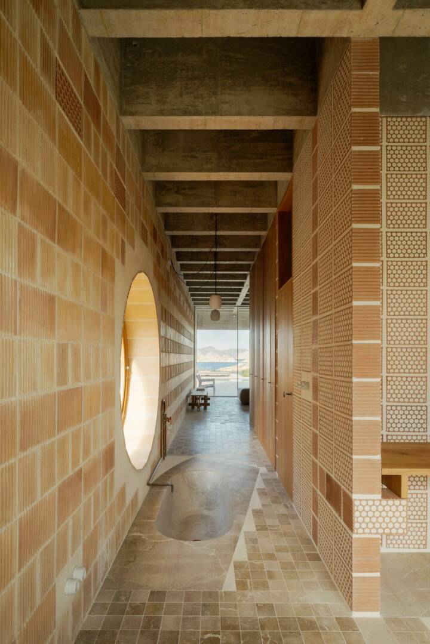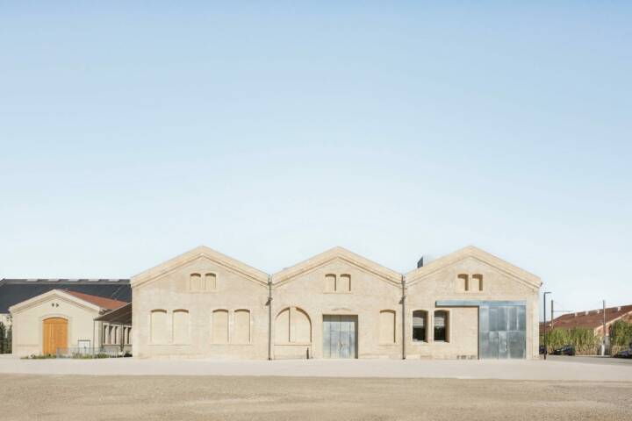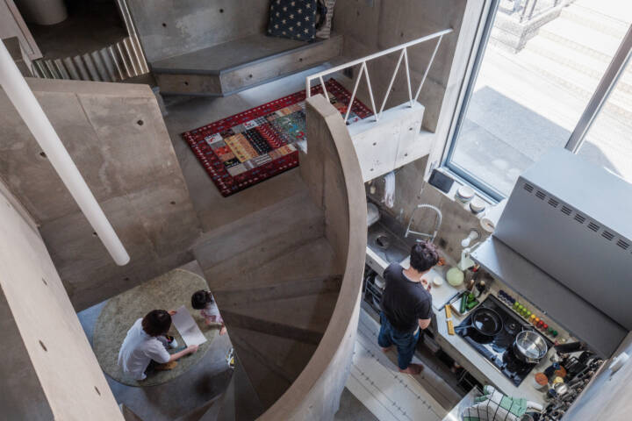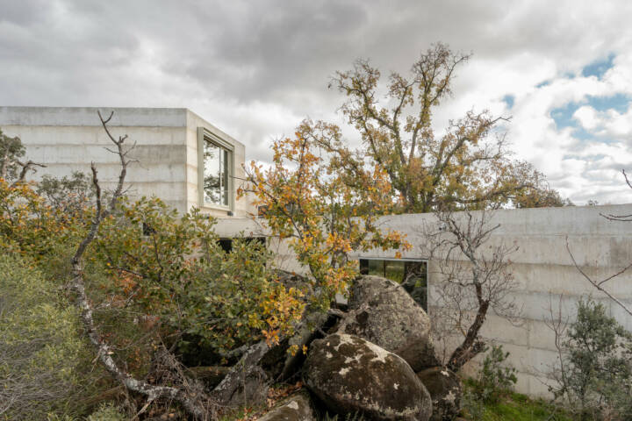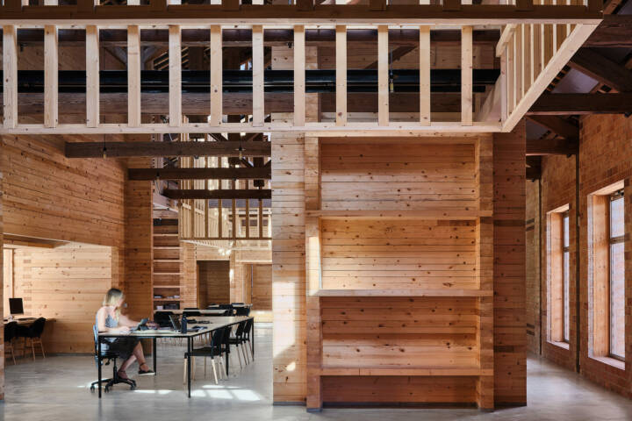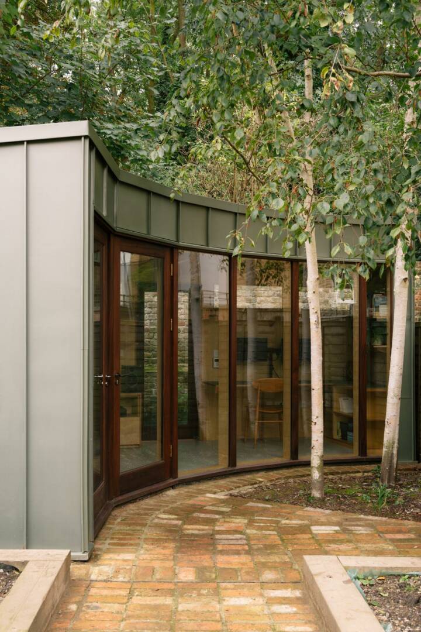Architects: Pierre Courtade Photography: Thomas Bellanger Construction Period: 2017 Location: Leucate, France
Creation of a 75m² T4 accommodation, upstairs, accessible from the rear façade. The ground floor is summarily redeveloped to be used as an independent garage.
The living space, with a comfortable volume, opens fully onto a large loggia overlooking the main street of the village, facing south. The loggia, with its adjustable sunshades, provides certain living comfort in summer. Of the three bedrooms, two overlook the quieter rear street.
The composition of the openings upstairs respects the original symmetry of the building, with its arched stone portal, overlooking the main street. The mullions of the loggia are made of raw concrete to blend in best with the existing stone facade.
Text provided by the architect.
