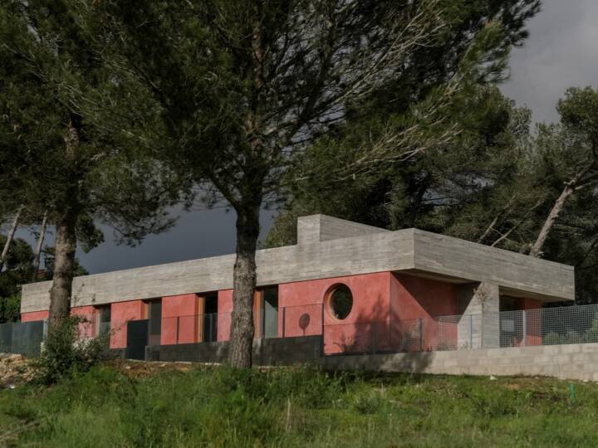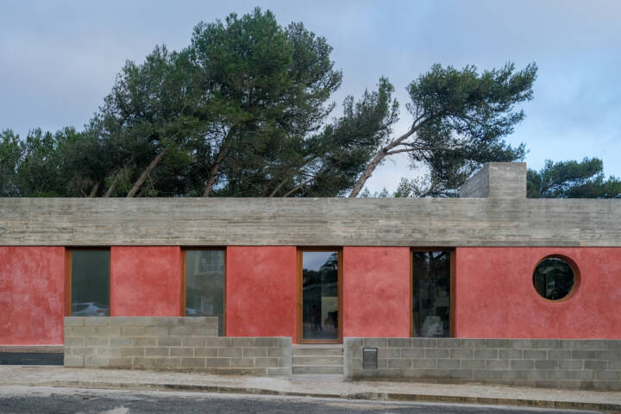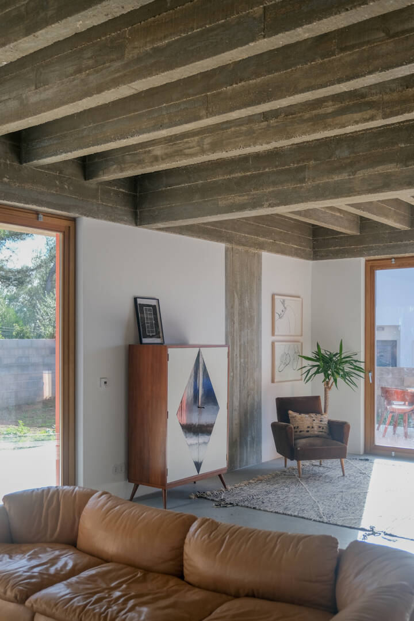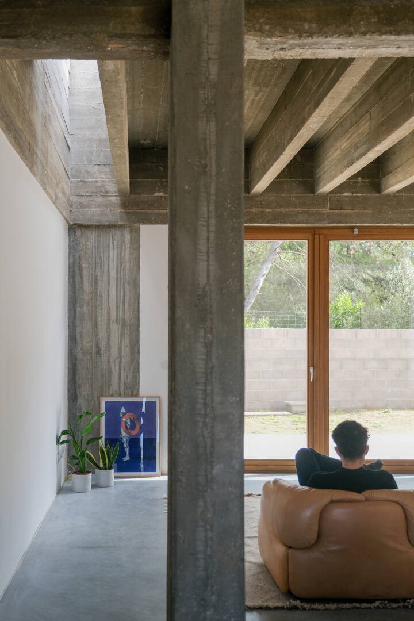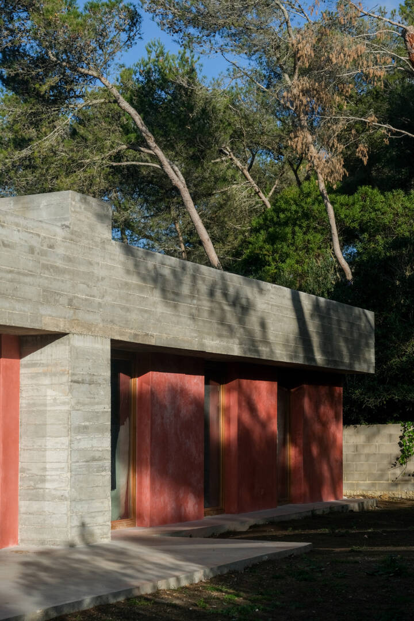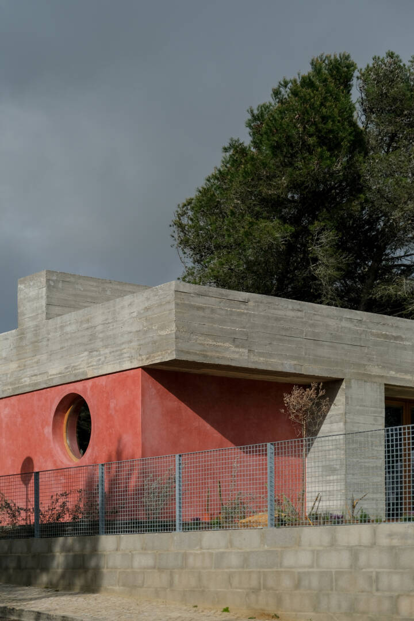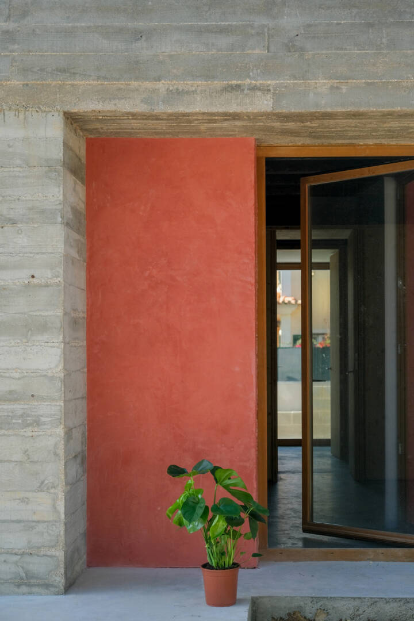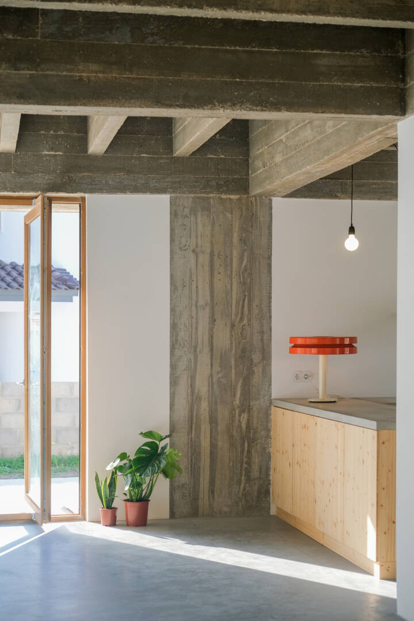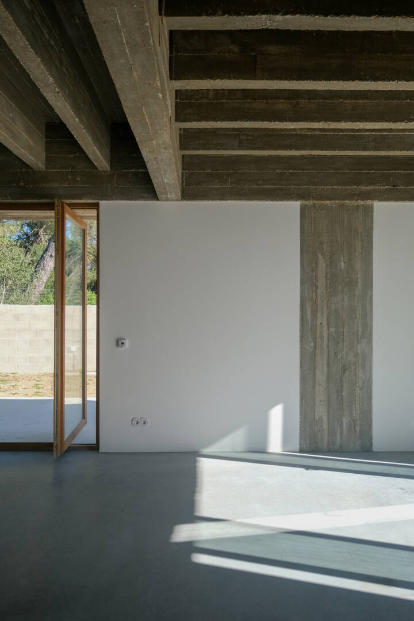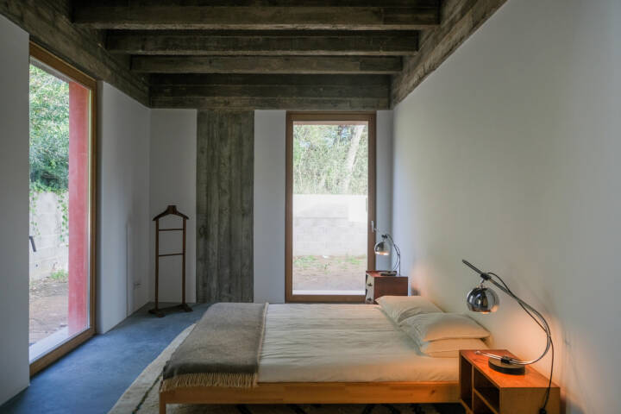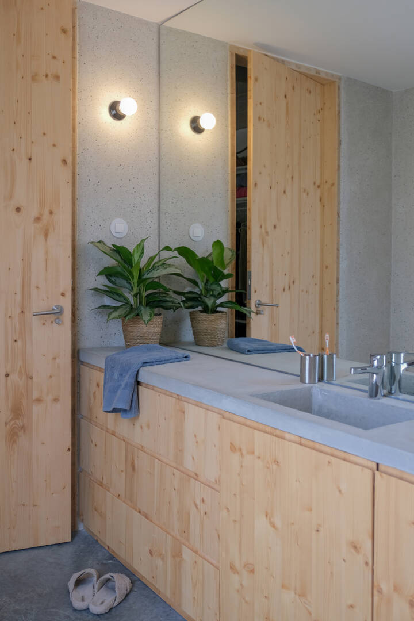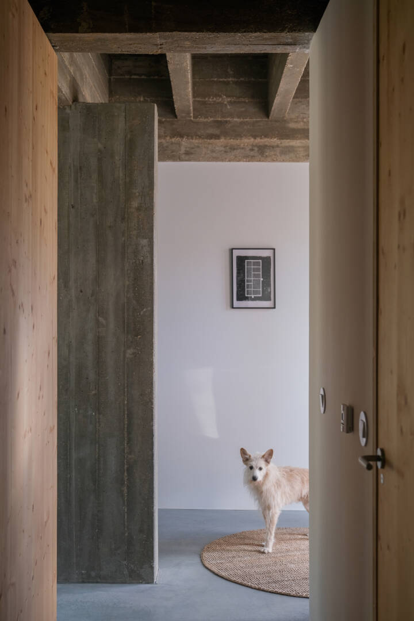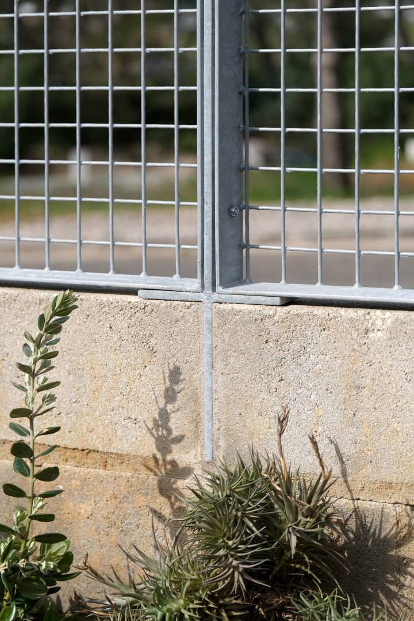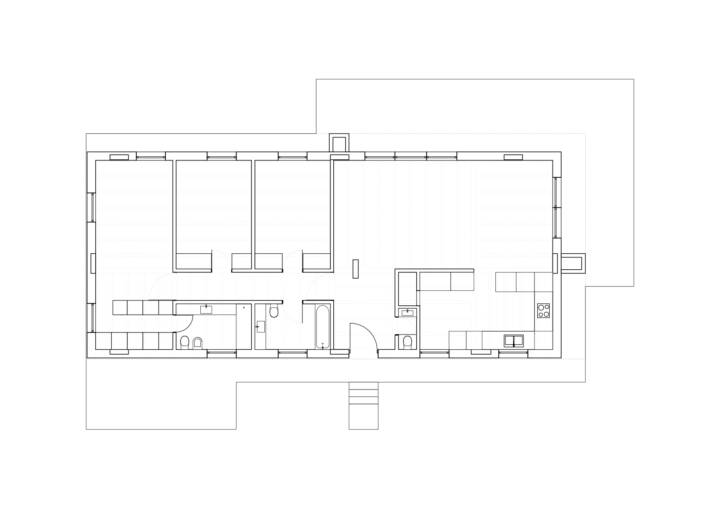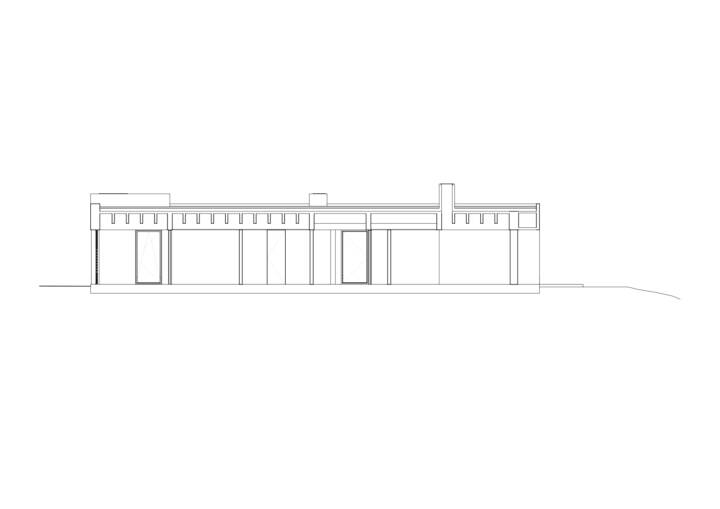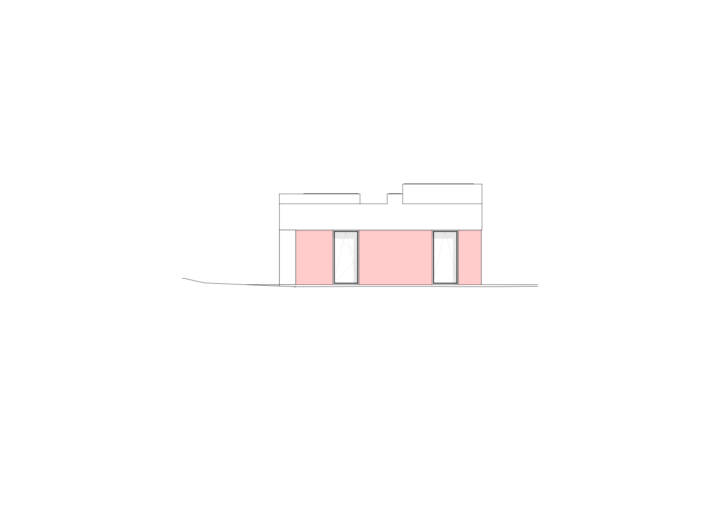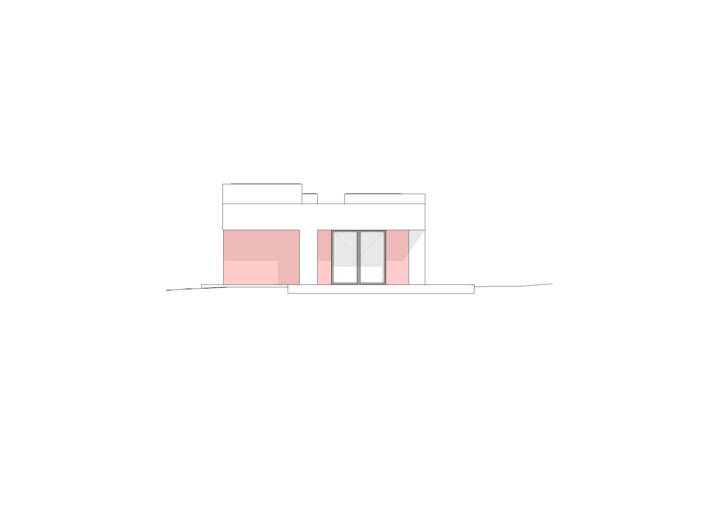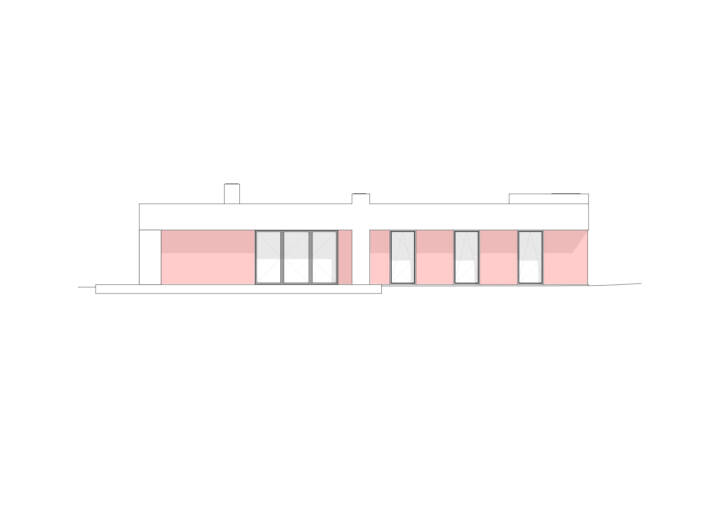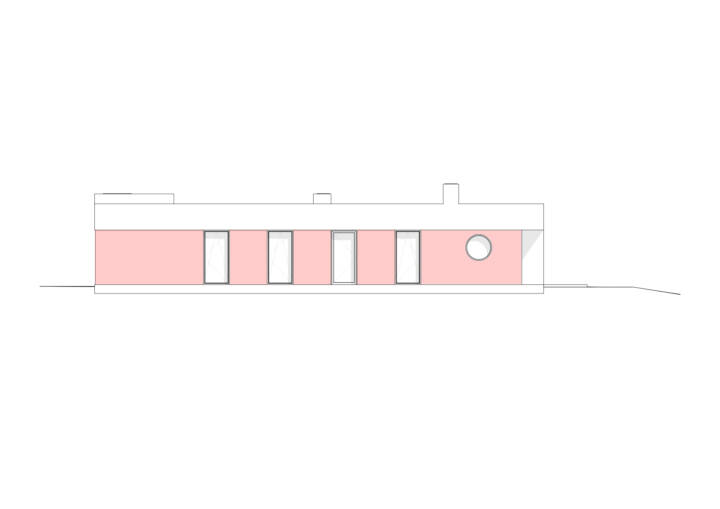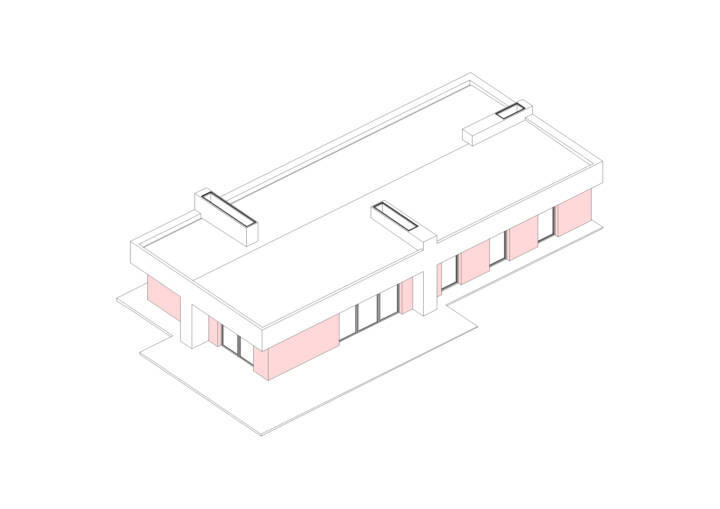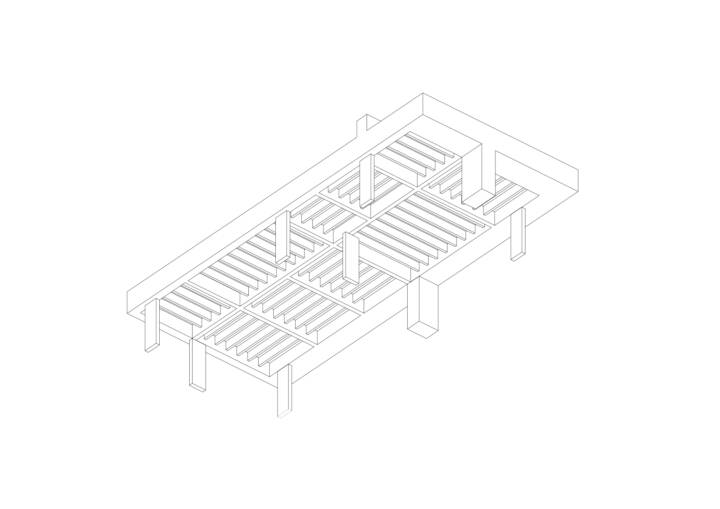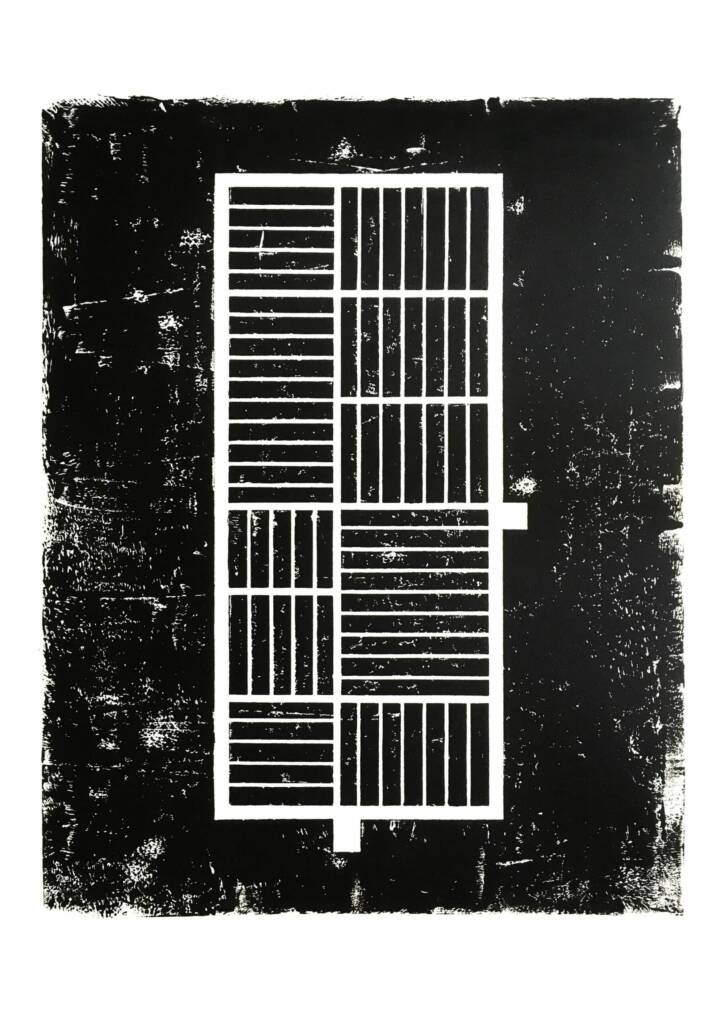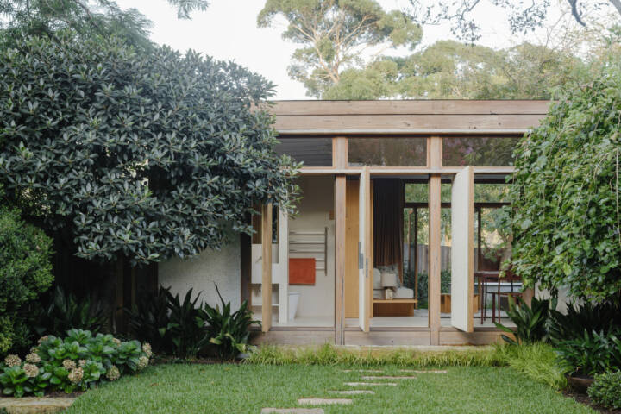Architects: Atelier JQTS Photography: Diana Quintela Construction Period: 2021 Location: Cascais, Portugal
UNTITLED arose from the idea of a large reinforced concrete structure capable of simultaneously superimposing the spatial logic of the house together with the resistant structure imposed by gravity. It is a single-family house with a single floor defined by a ribbed slab that allows one to face flexibility of uses and different long-term appropriations.
The main structural order is composed of beams of great expression in the longitudinal and transversal directions that mark loosely defined spaces of the house. Each of these spaces is defined by a set of secondary beams that are always organized according to the smallest span. These beams are eleven centimeters thick and with little spaces in-between them, and they define the character of each space and reduce the roof slab to a compression blade, with a thickness of eight centimeters. The roof and ceiling slab fulfills a whole structural function, not only in a mechanical sense but simultaneously in its spatial components, from an architectural and functional perspective.
This large roof structure is supported only by nine elements, arranged on the exterior perimeter of the house, with the exception of a single pillar, that appears in the middle of the living space, in an inverted position that gives it a symbolic character. This element marks the entrance to the house and proposes a distinction between private spaces and common areas. To create defined spaces and the exterior perimeter of the house a secondary layer of insulated bricks is inserted within the concrete structure.
Read MoreCloseThe project is composed of a small number of elements where there are clear guidelines that are repeated and look for moments of exception. The same happens with the exterior openings, which are reduced to a single element that is repeated throughout the house regardless of the interior uses, however, they appear side by side in the common areas that seek a greater relationship with the garden. In the kitchen area, the rhythm is also interrupted by the presence of a circular opening that defines a new composition in the west elevation and establishes a visual connection with the surrounding outdoor area.
The materials themselves express their natural condition and it is in this context that they seek a dialogue with each other. The concrete appears in its primitive state, through the raw pine concrete shuttering (formwork) while the wood expresses its natural color and texture both in the interior furniture and in the frame openings. On the external walls, pigmented lime was used, with a reddish color and a smooth finish, which varies in tone depending on the natural light and creates a contrast with the raw and textured concrete. The meaning of the concrete structure as a primary and permanent and of the limed brick walls as a secondary and modifiable structure is underlined.
On the outside there are three volumes that extend from the roof level, the roof lights extend upwards and enable light to be fed to the interior of the house, and two massive concrete elements on the south and east facades, that extend downwards, which are responsible for collecting the water from the roof.
Text provided by the architect.
