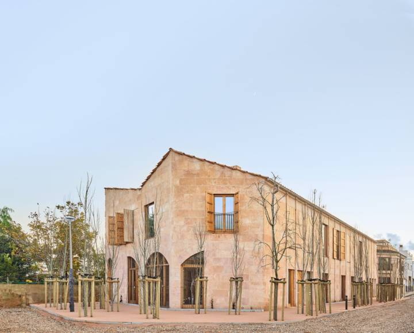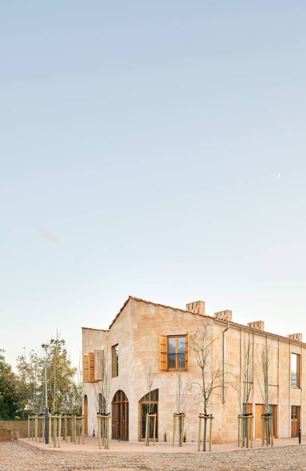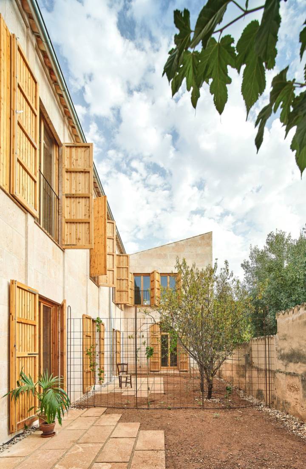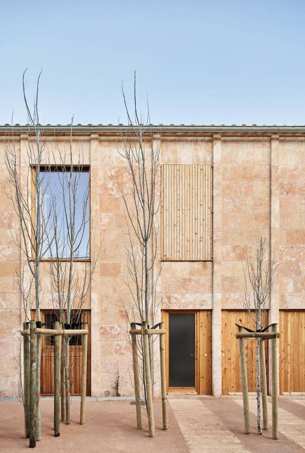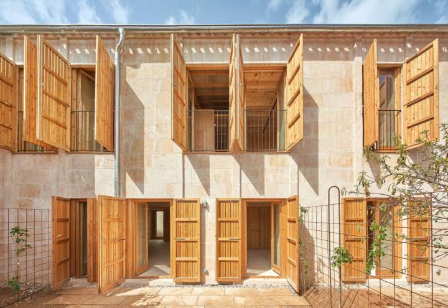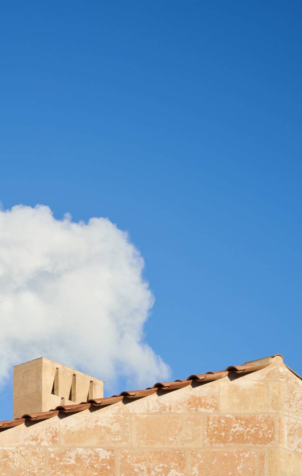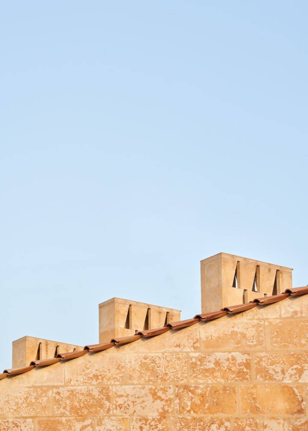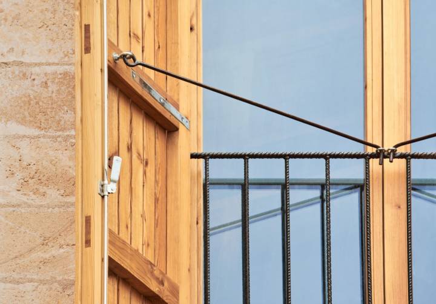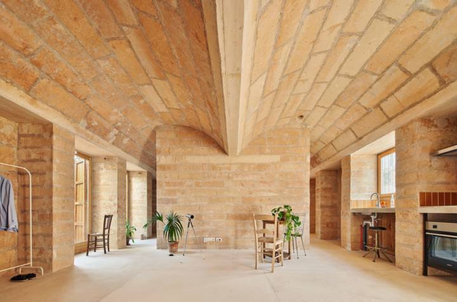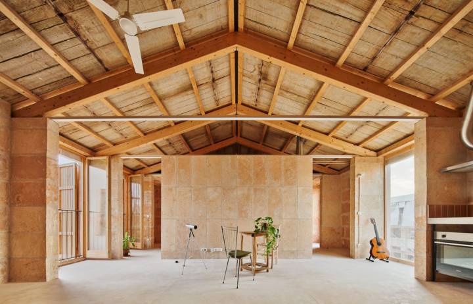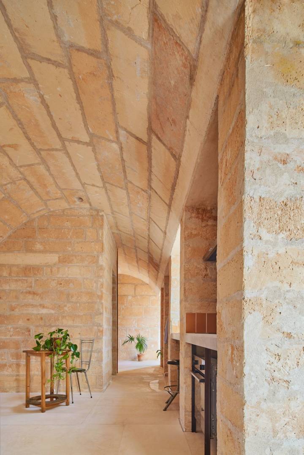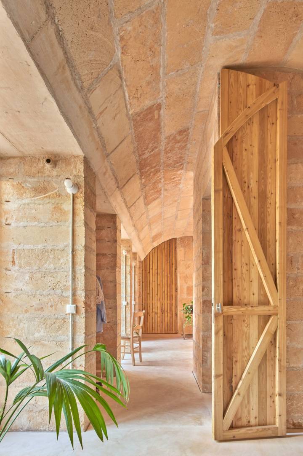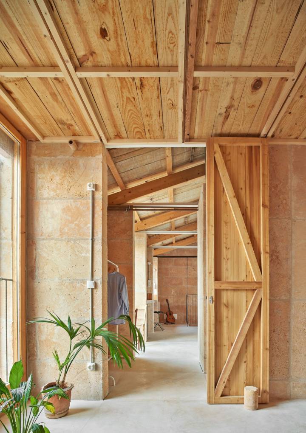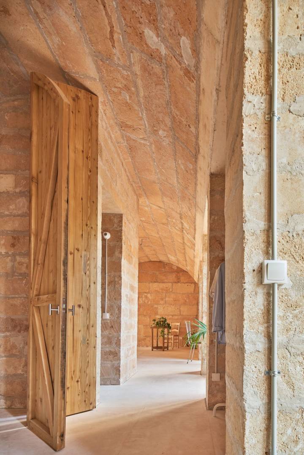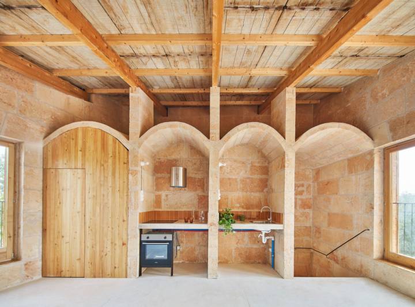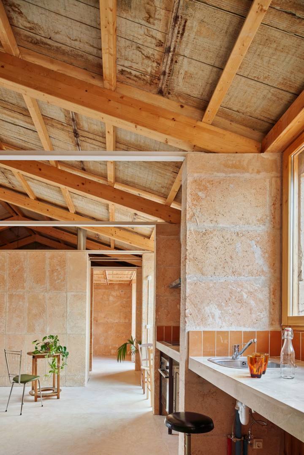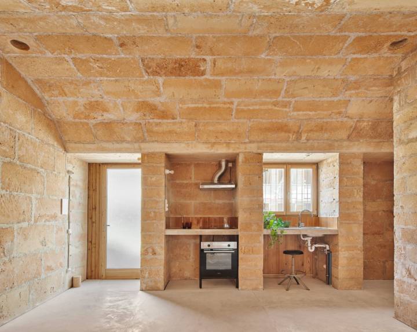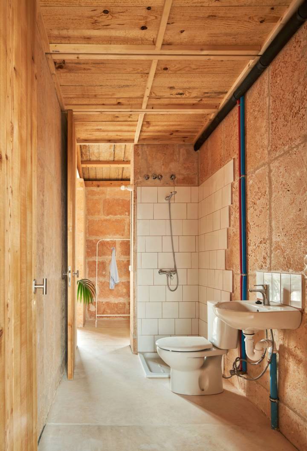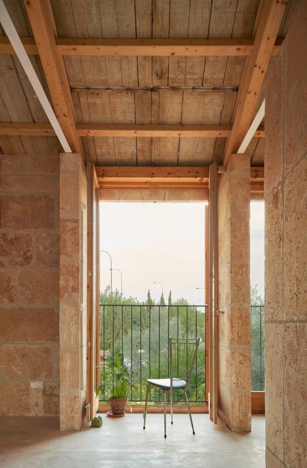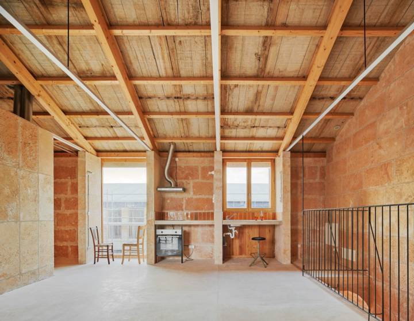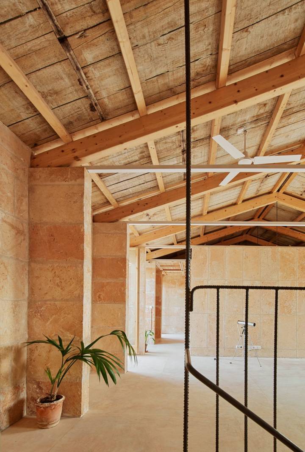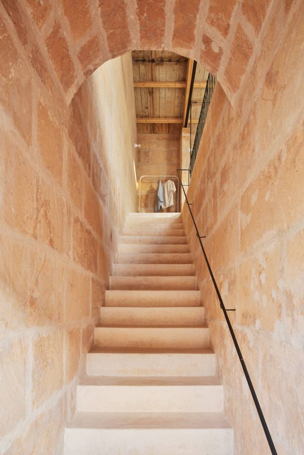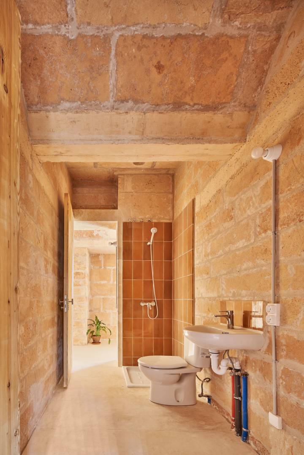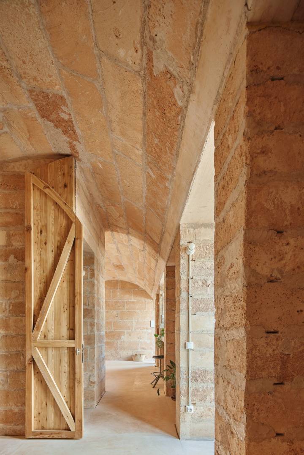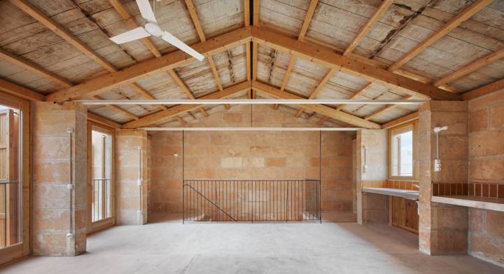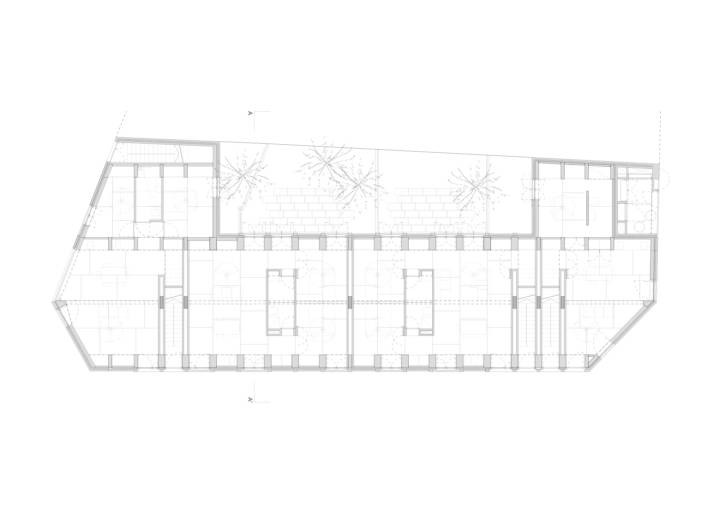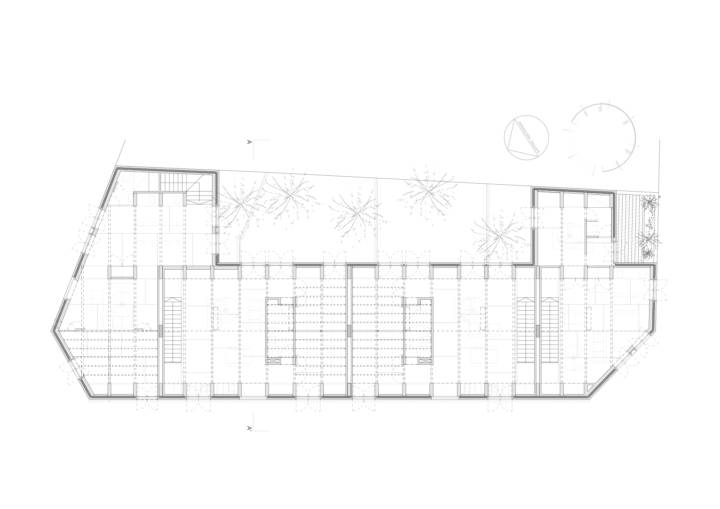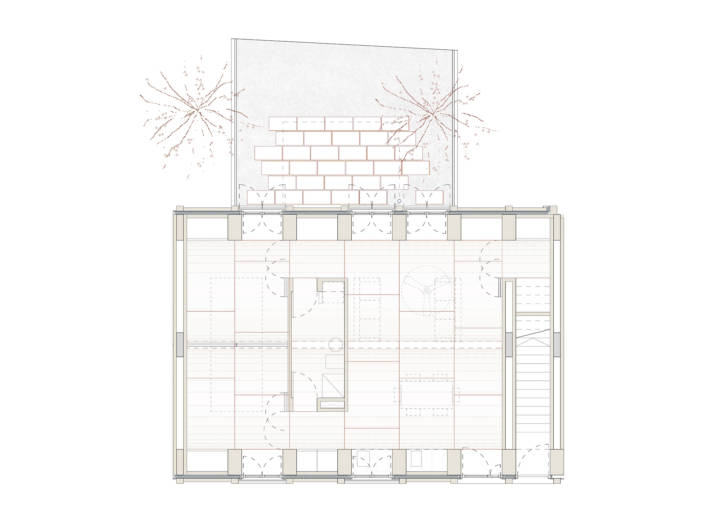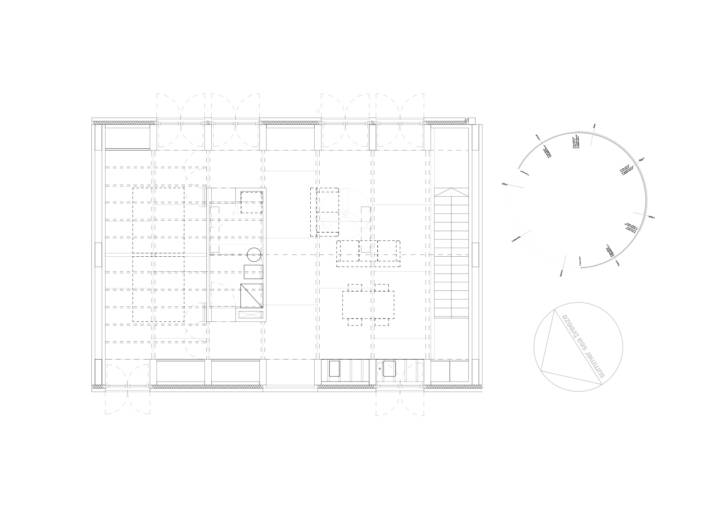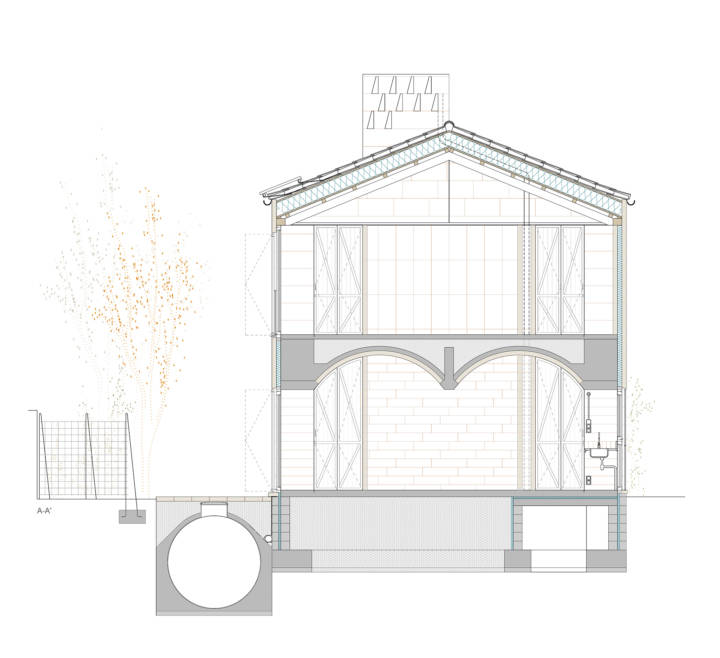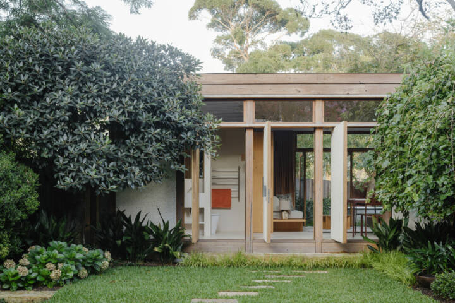Architects: Alfonso Reina Antonio Martín Carles Oliver Xim Moyà Photography: José Hevia Construction Period: 2022 Location: Palma, Spain
The project demonstrates the feasibility of incorporating compression structures in housing projects as the main measure to enjoy thermal inertia and cool down in summer through an envelope that is as heavy as possible and with the lowest carbon footprint. This mechanism is complemented by cross ventilation by taking advantage of the sea breeze (Embat).
The ‘marès’ sandstone has been selected, in this case from the same municipal area of Palma, 18km away, as it is one of the local industrialized materials with the least CO₂ footprint. In addition, it configures a large part of the landscape and cultural heritage of the island, present in vernacular and institutional architecture. More than 1,600 inactive sandstone quarries have been documented, but today only a dozen remain active and they are in danger of extinction if governments do not encourage their use.
Read MoreCloseThe recent introduction of new regulatory frameworks, more restrictive and in application of the European Directives, has increased the cost of the works and has made the recovery of this type of solutions considered socially obsolete economically viable, despite enjoying paradigmatic examples such as Can lis by Jorn Utzon. This work has been financed with the Sustainable Tourism Tax of the Balearic Islands.
On the ground floor, the barrel vaults with a 295cm span are supported on marés pilasters 40×80cm wide that transfer the horizontal thrusts towards the foundation. The free spaces between pilasters on the façade allow for kitchens, pantries, closets, feasters and entrances.
In typical houses, the bathrooms are placed in the center of the house, organizing the routes around it.
The division between the bedrooms is made of wood so that in the future it can be disassembled to facilitate new distributions and be flexible over time.
On the first floor, the 20x80cm stone pilasters support a light structure of wooden trusses with steel braces, on which reused solid wood formwork boards are supported and the insulation of 30 cm of dried Posidonia oceanica dead leaf from from Cala Estancia, 11km from the work. Using the dead Posidonia leaves dried in the sun as a construction material relates our living with the surrounding ecosystems.
The sloping roof is resolved by means of a traditional Arab ceramic tile made with renewable energy, which is expressed as it is in the perimeter of the roof.
To activate inertia and regulate the high humidity of the Balearic Islands, above 70% on average, the hygrothermal materials that make up the structure are left exposed.
Program, structure, construction and comfort are resolved with a unitary strategy that arises from the qualities of the materials used. The building is energy class A and the expected annual energy demand for heating and cooling is 7.49 kWh/m², with the aim of minimizing energy poverty in public housing.
Text provided by the architect.
