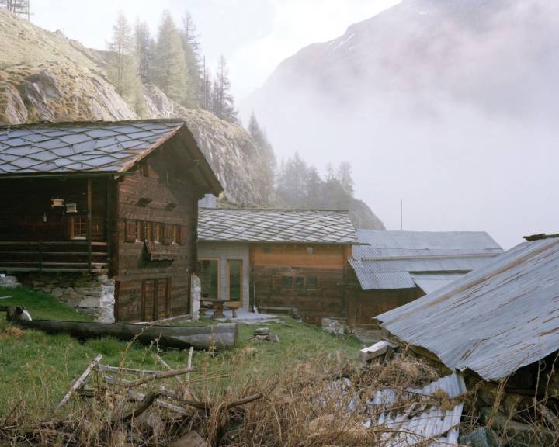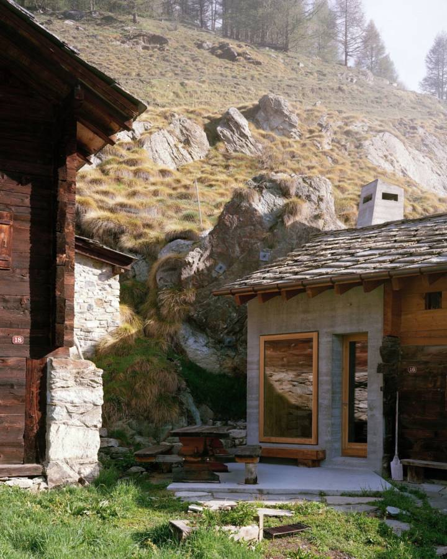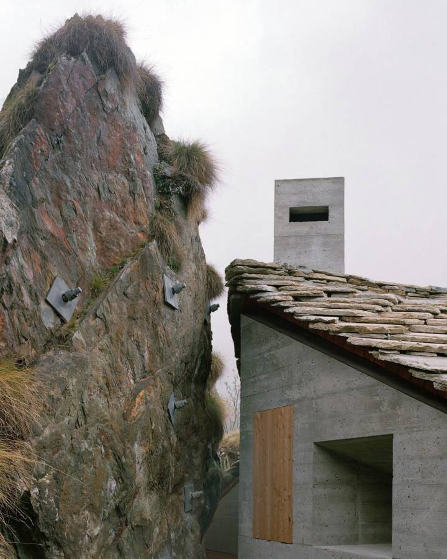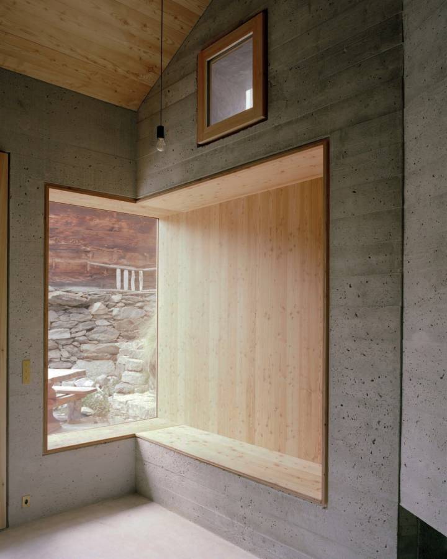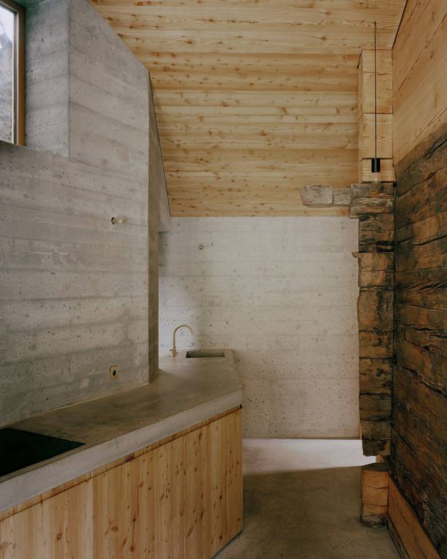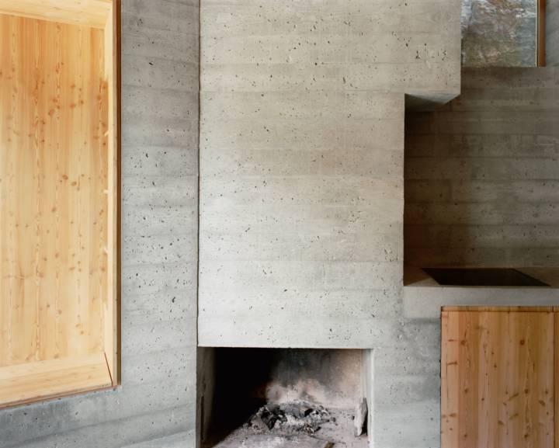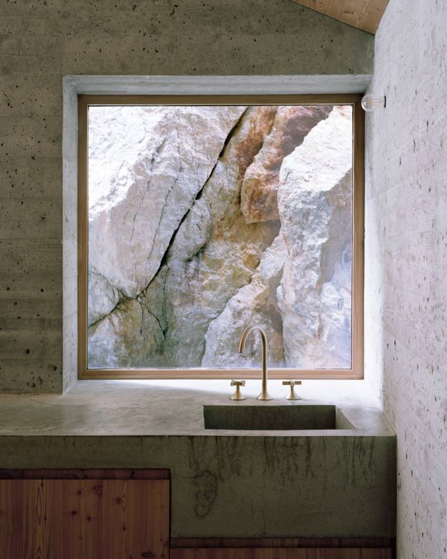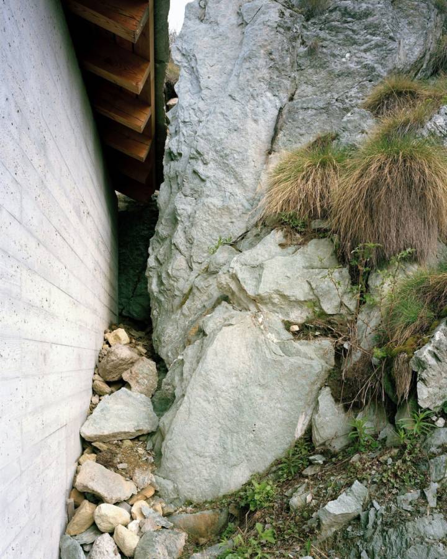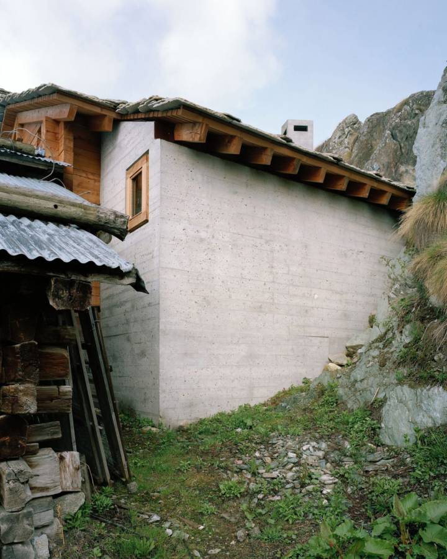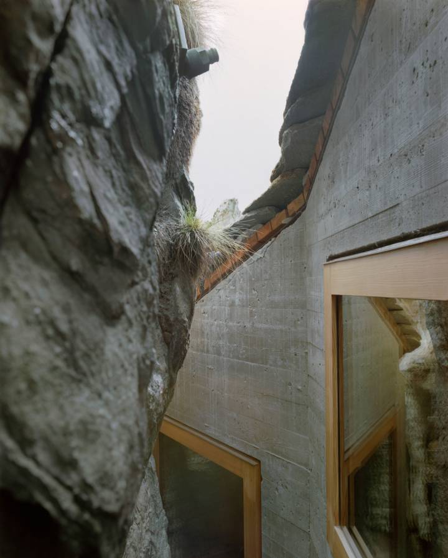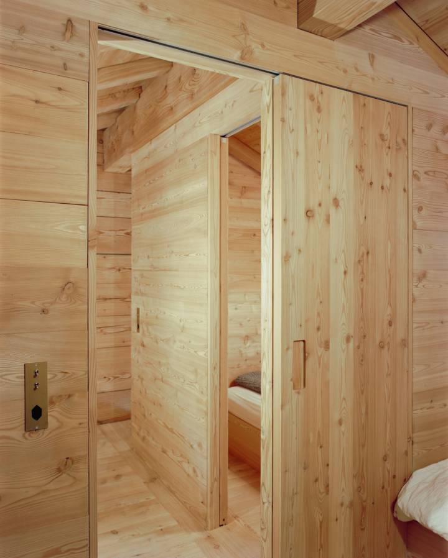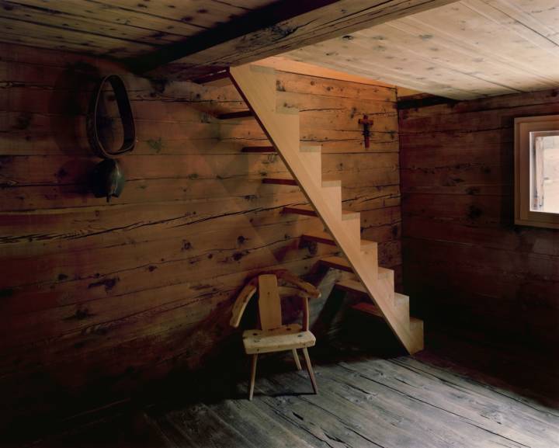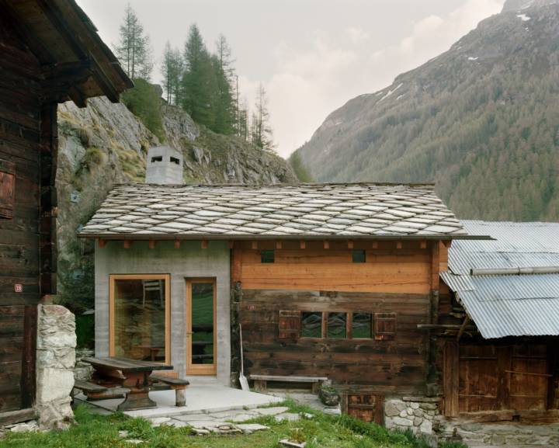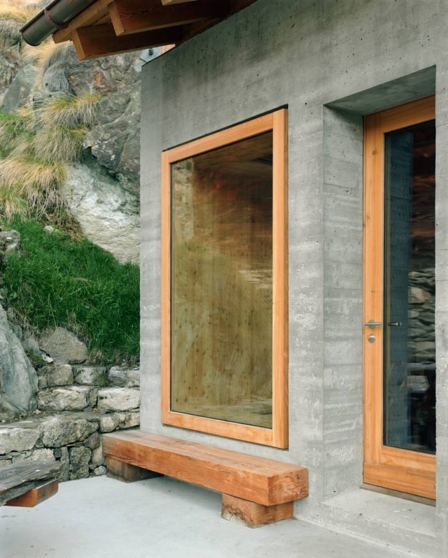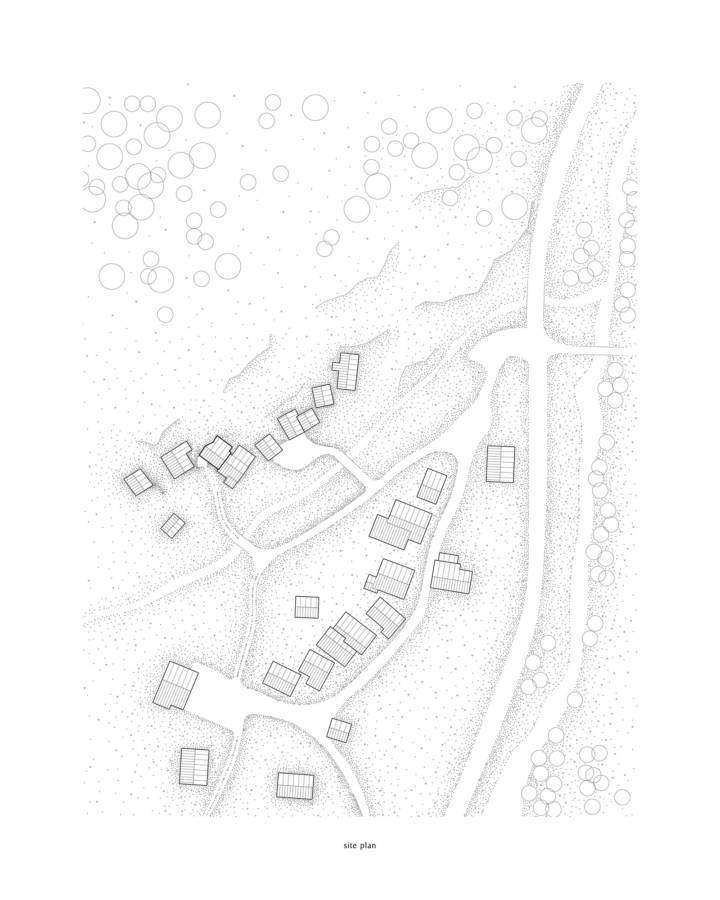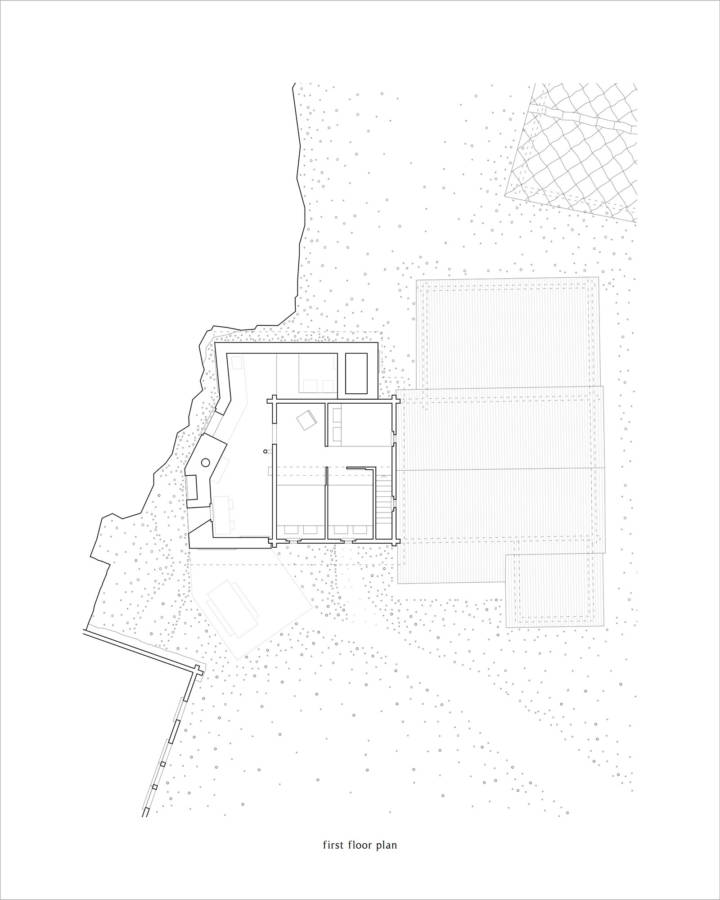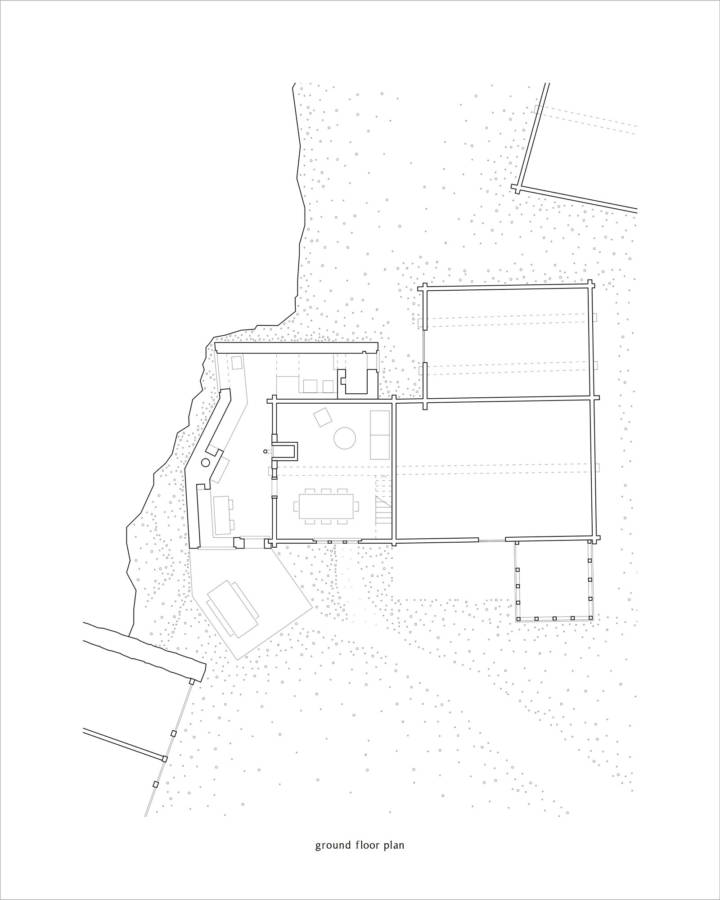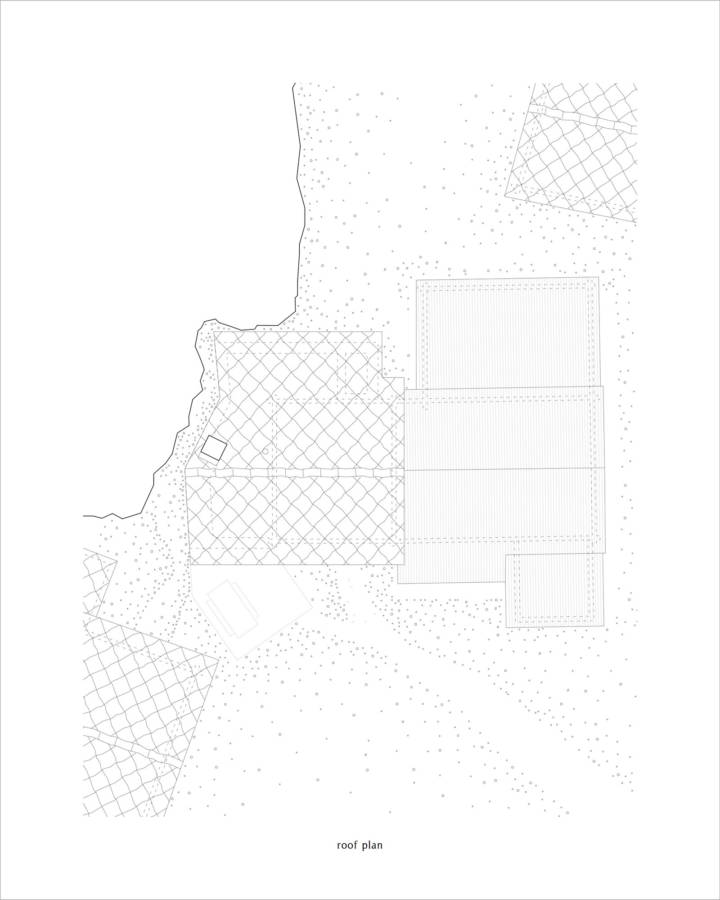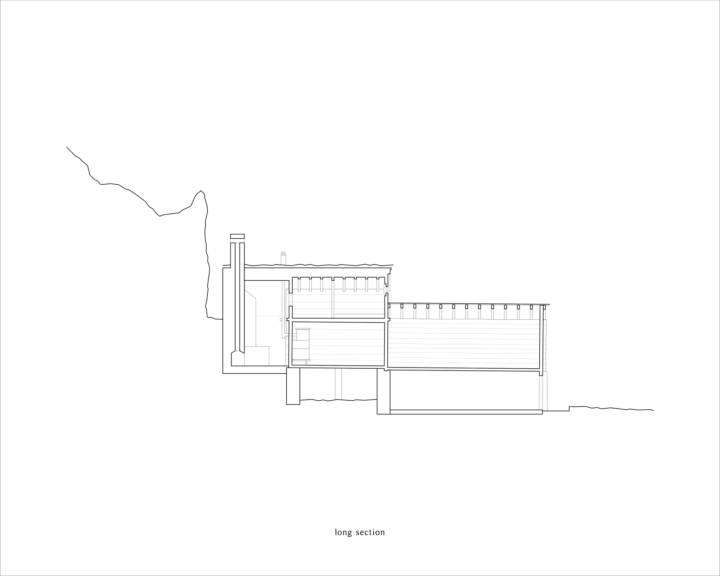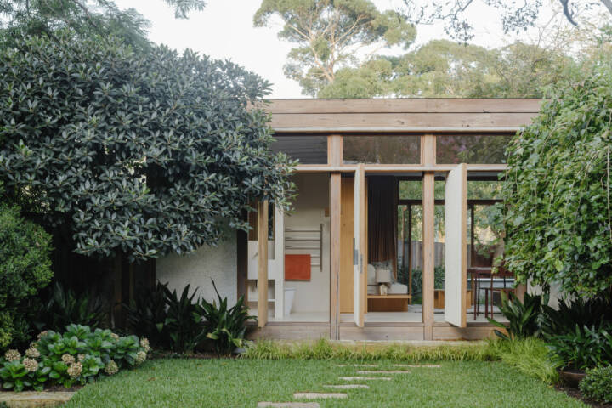Architects: Deschenaux Follonier Photography: Joël Tettamanti Construction Period: 2020 Location: Arolla, Switzerland
The project is located in the hamlet Lù Chatarme, near the village Arolla, at the far end of the valley called Val d’Hérens. Since the origin of its construction, this traditional mountain chalet has sheltered its owner for a few months per year. He climbs up here at 1850 meters above sea level to graze his cows. The project takes root in the dialogue with the farmer, in the customs of the place, in its history. How to keep the specific features of a mountain shelter, while enhancing its hosting potential, its habitability, and its comfort?
The first idea is to preserve the main wooden room. Only a stair is created, allowing you to get to the first floor where six persons can now spend the night. The wood that is used for the first-floor construction contributes to the area’s history and even the family’s history. The wood comes indeed from a little larch forest owned by the family, whose trees have been planted in the time of the first construction of the chalet. It is as if the trees had grown next to the chalet, in order to enable it to last. It looks like a solidarity of nature towards the construction. A gift, calling for a return?
Read MoreCloseThe mineral part of the chalet has been transformed in a way that expresses this return. The construction doesn’t stand up against the rock, it doesn’t destroy it to establish itself. Moreover, the mineral part of the chalet gently slips between the rock and the existing built construction. The lines of the rock guide the drawing plan, and the cross-section reveals how the construction rises against the rock without touching it. The concrete is distinct from the rock, yet they share the same mineral nature. Their unity is expressed even by the color of the iron oxide of the rock, which is recalled by the wooden window frames.
The typical atmosphere of a mountain shelter spreads through the construction and the way the spaces are heated. The timber walls are left raw, with no insulation. The spaces are low and dark, slowly heated with the original wood stove. This essential component of a mountain chalet is reflected by the new concrete fireplace that is built in the mineral part of the construction. Here, the fire is completely different: the fireplace is wide open and it gives an intense heat. A new atmosphere is created, thanks to the visibility of the fire, revealed and contrasted by the cold-looking concrete. We can share a swiss Raclette or a local Ruschia while gazing at the flames and hearing their crackling.
Text provided by the architect.
