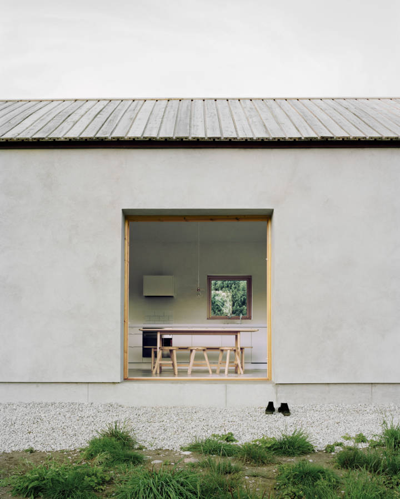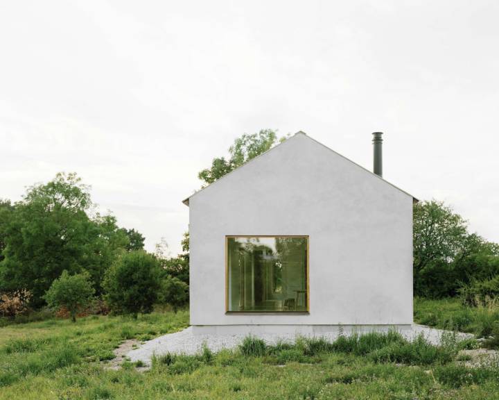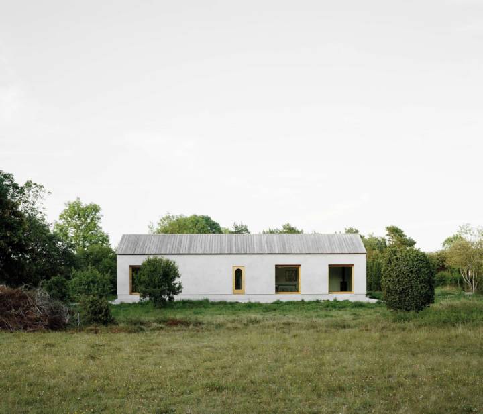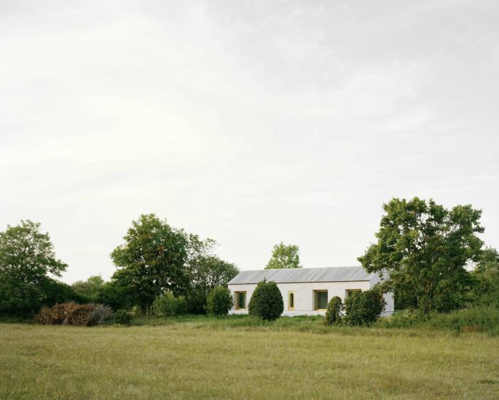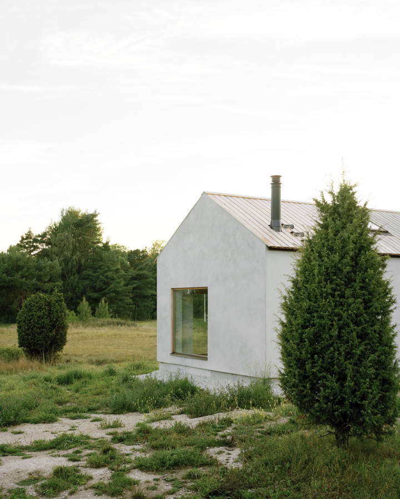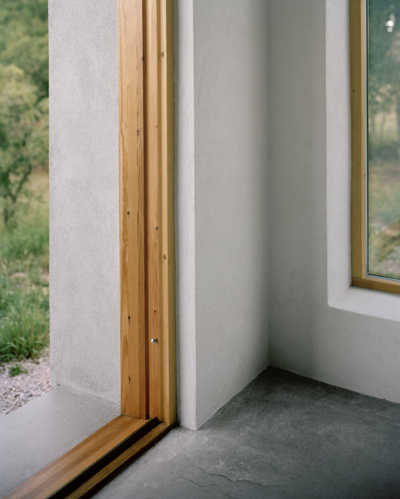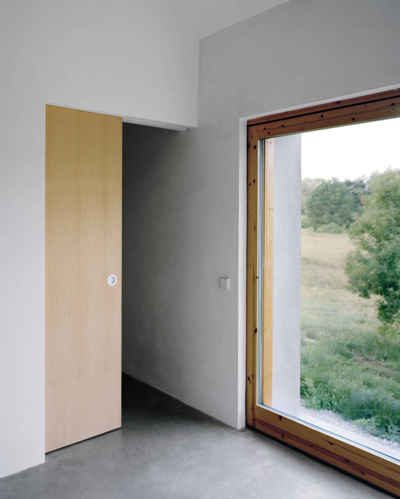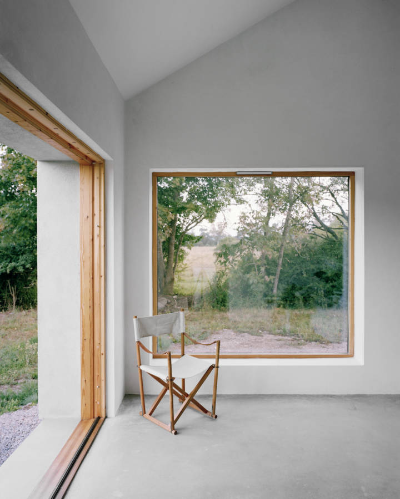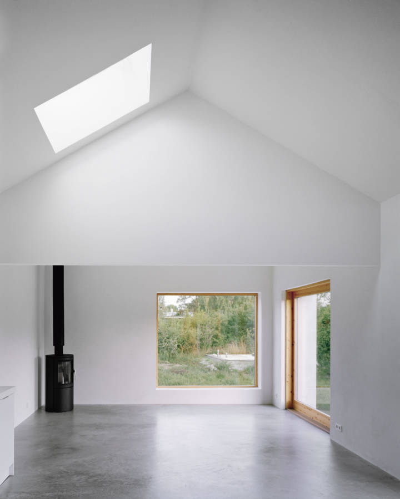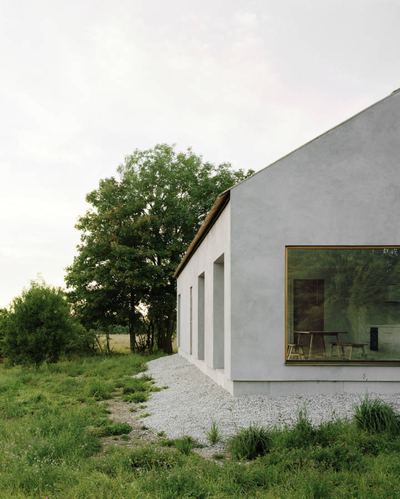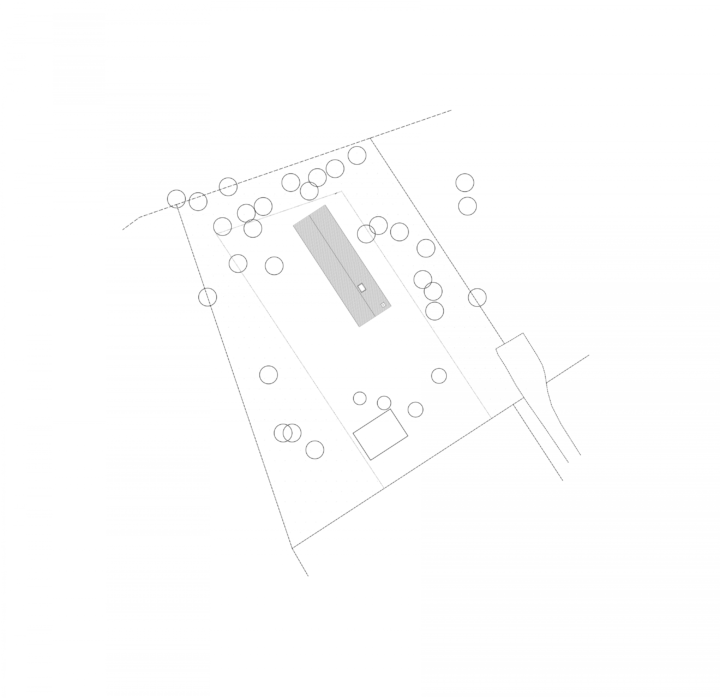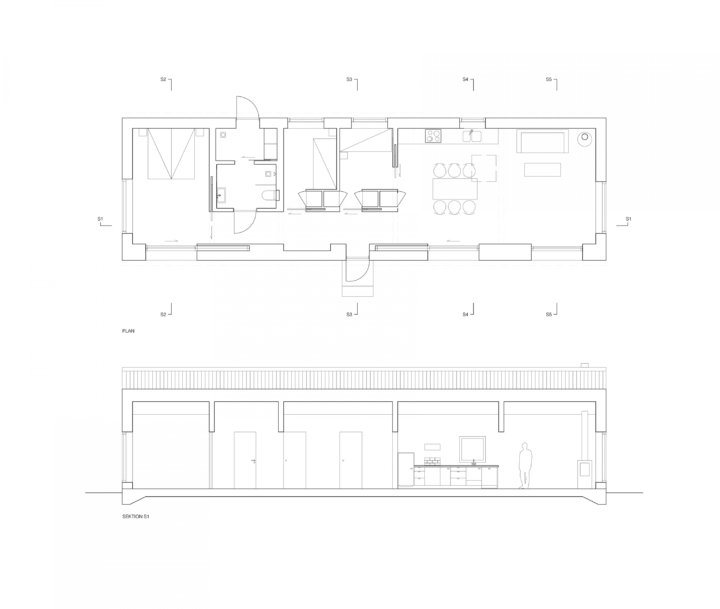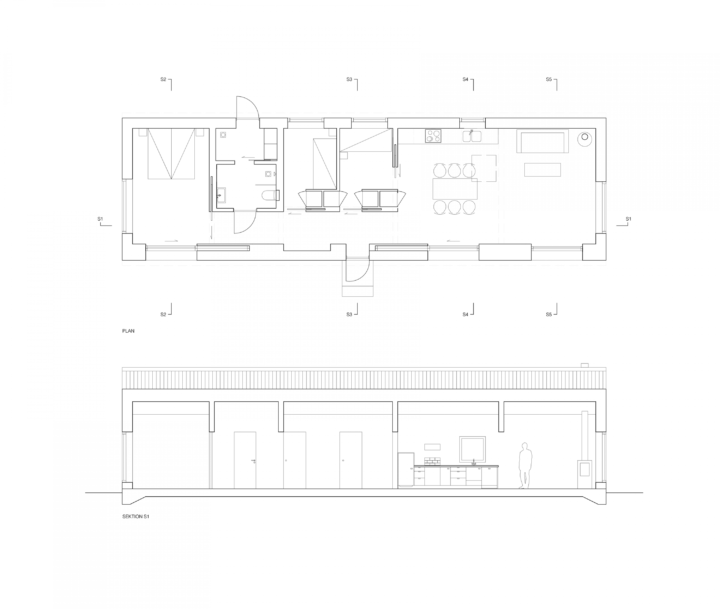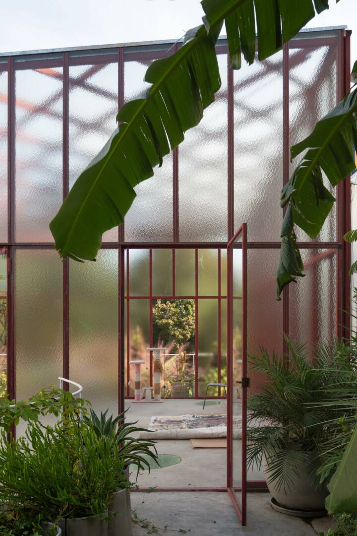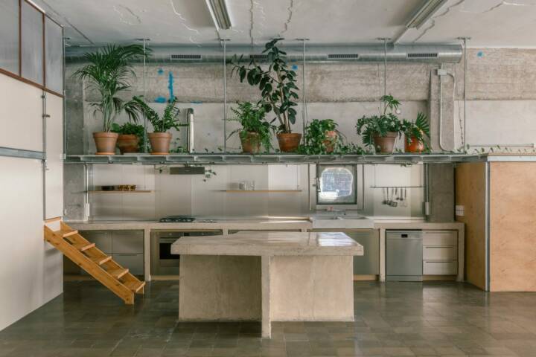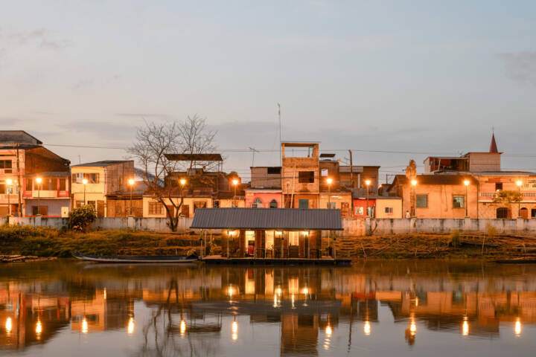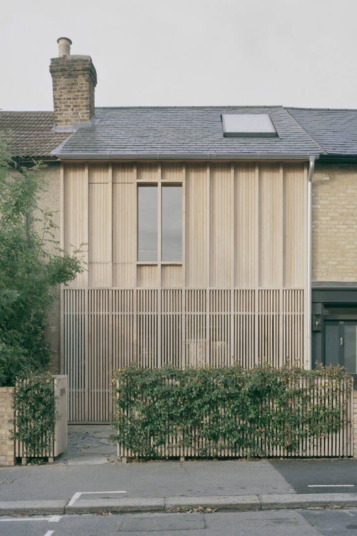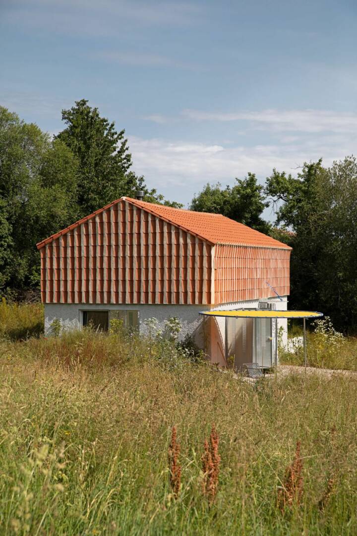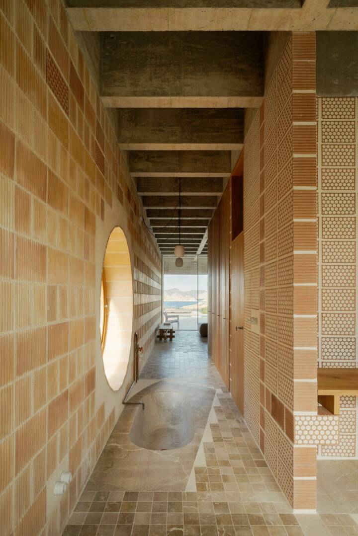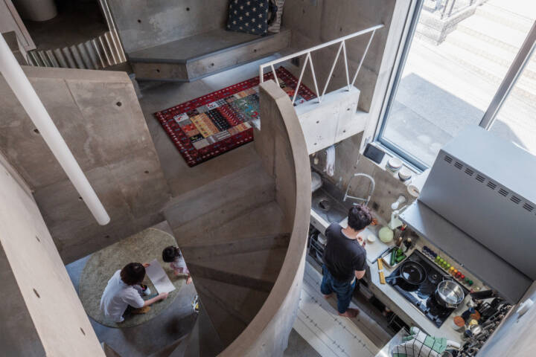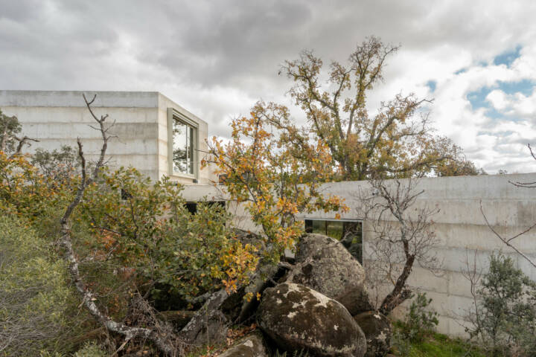Architects: ETAT Arkitekter Photography: Rasmus Norlander Construction Period: 2013-2016 Location: Visby, Sweden
This is a vacation house for a family of four, located south of Visby on the island Gotland. Situated in the Baltic sea the nature on the island is formed by a harsh climate and lime-filled soil, dominated by flowering meadows and low juniper bushes. The Gotlandic culture is deeply rooted in traditional sheep-herding and local handicraft, with a building tradition of plain and robust stone houses with strong material presence.
Read MoreCloseThe vacation house was conceived as a distinctly contemporary building in dialogue with the surrounding nature and local building tradition. Building materials where chosen according to their material presence, durability and ability to age and weather in a beautiful manner. The building is oriented towards the west, facing a large flowering meadow to the west, and a field of grassing cattle to the north. To the south and east the site is surrounded by trees and low bushes, giving it a secluded character.
The interior is divided by semi-walls from the roof, defining each space and lending it a different character. The building is constructed in rendered light-weight concrete blocks and concrete, with a wooden roof, so called faltak. The interior consist of a concrete floor and rendered walls combined with wooden surfaces – and sliding doors – in ash. Windows, sliding windows and exterior doors are made in Swedish northern pine.
Text provided by the architect.
