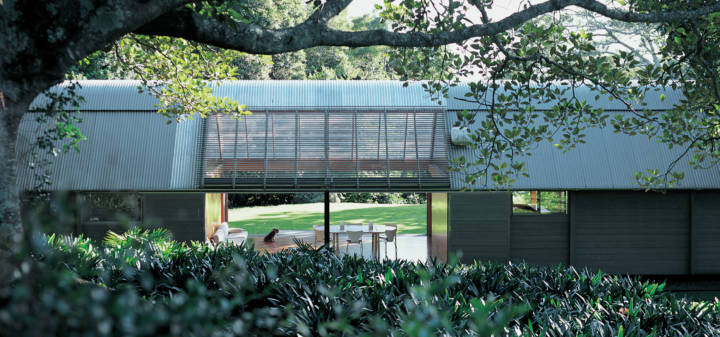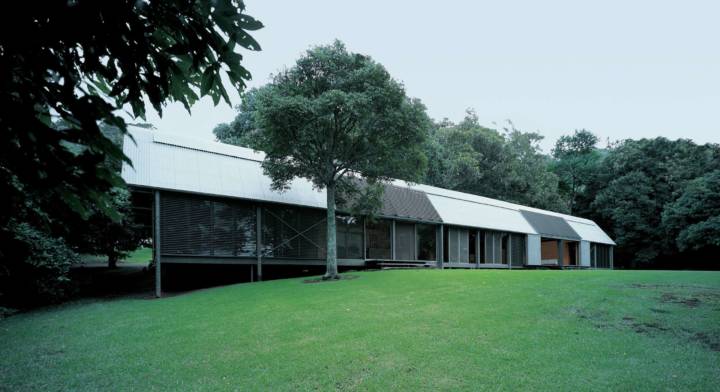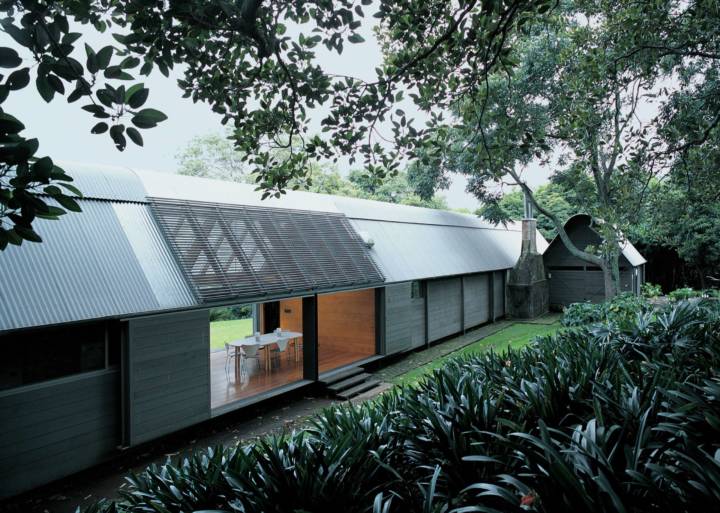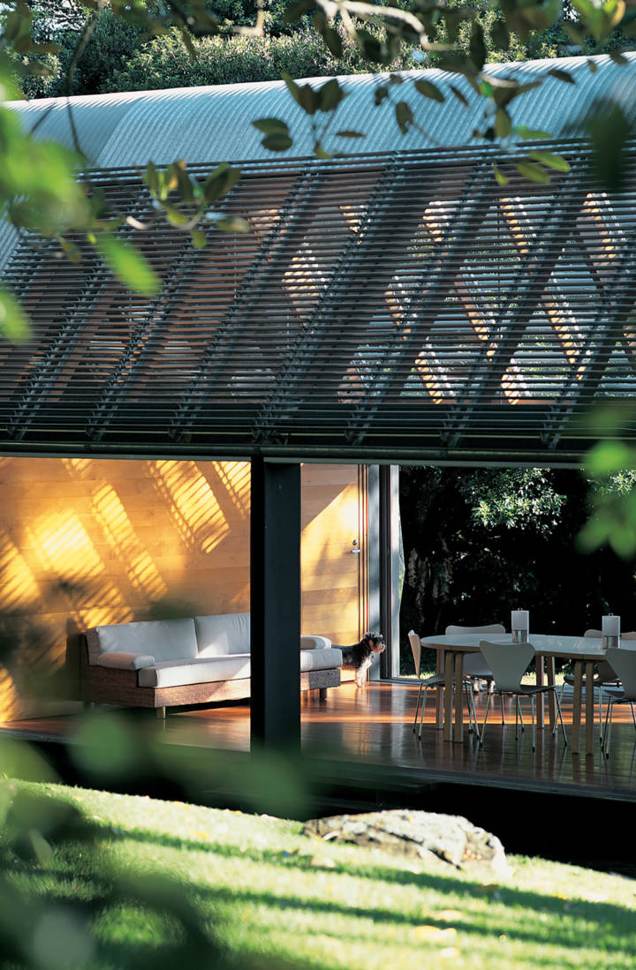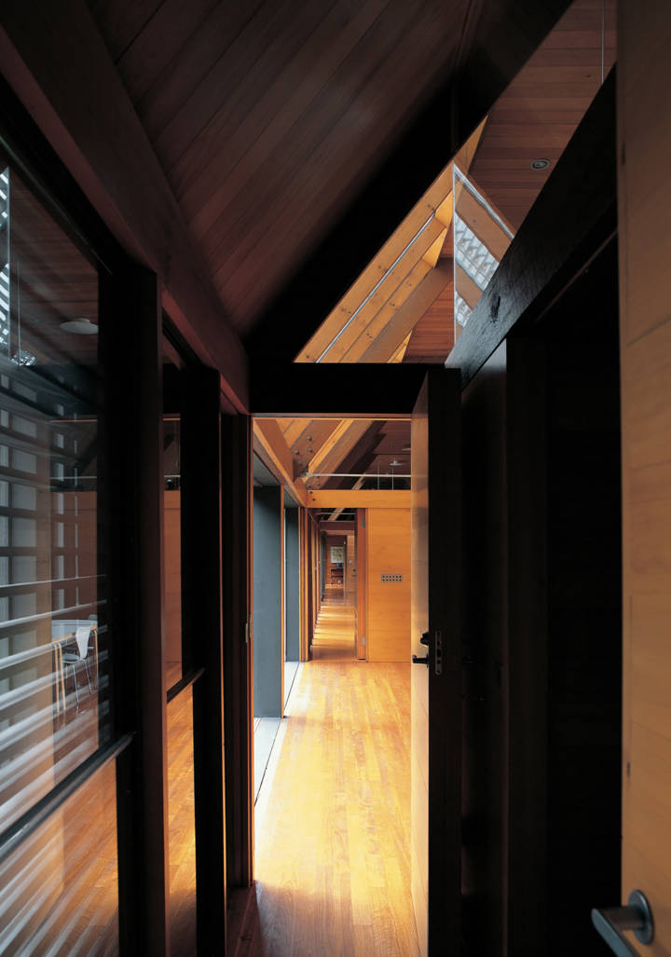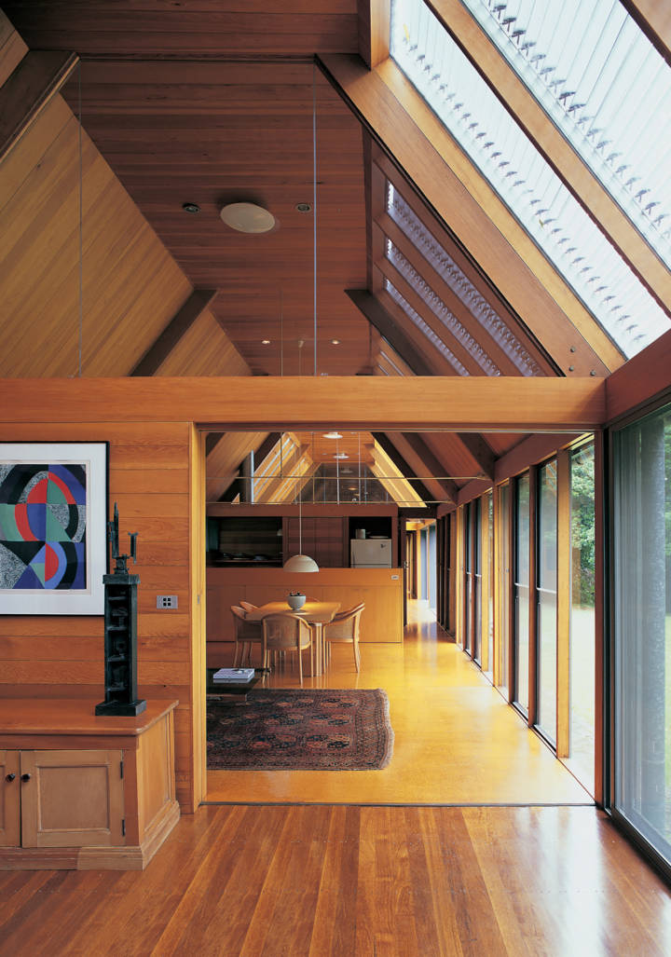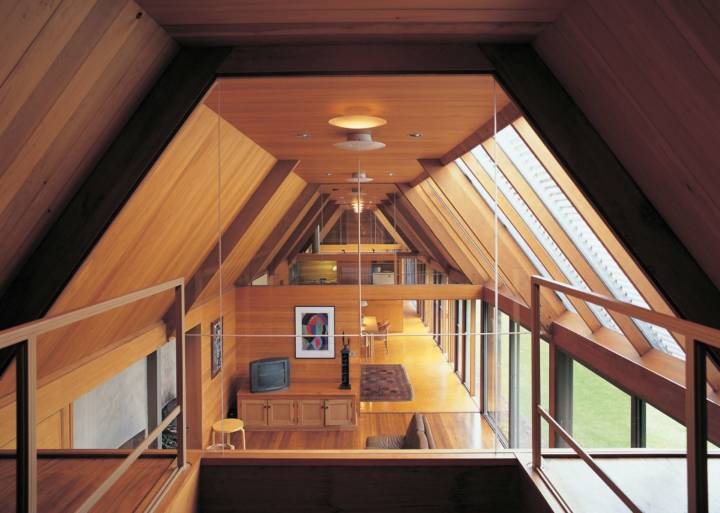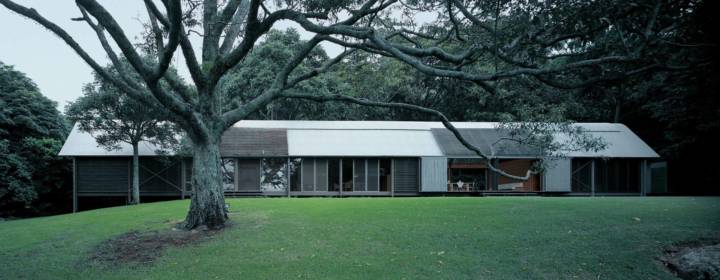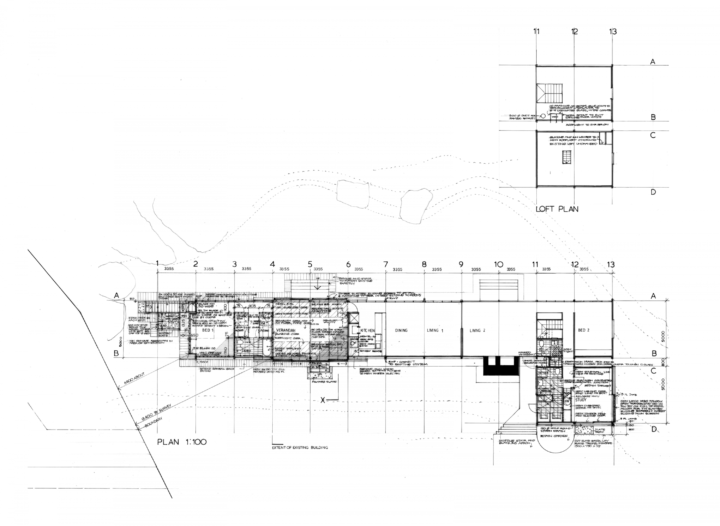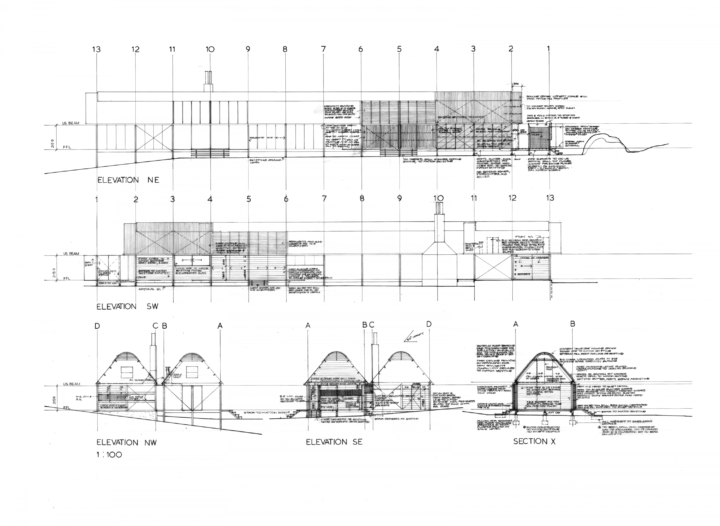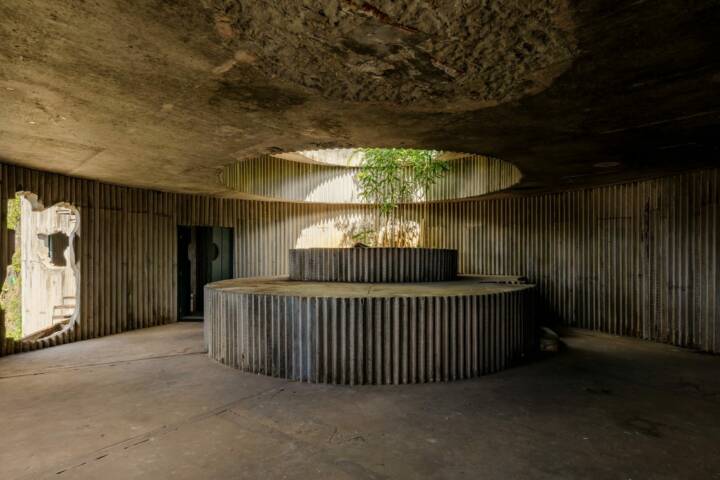Architects: Glenn Murcutt Photography: Anthony Browell Construction Period: 1981 Location: Jamberoo, Australia
Located on the south coast of New South Wales, this house is surrounded by rainforest and oriented toward long distance valley views. The original building (1981-82) was designed around an existing fireplace remaining from an old farmhouse. It was extended by Murcutt in 2001-04 in order to accommodate a new owner’s additional requirements.
The design is an explicit reworking of many of the ideas initially tested in the Marie Short House in Kempsey. The building is a staggered double pavilion with curved pitched corrugated metal roofs and employs similar materials as the house at Kempsey. In both projects the pavilions are located on an east/west axis with the ‘living’ pavilion on the northern side. Timber is used as a structural frame and to line the interiors. The repetitive structural bay is similarly proportioned.
Read MoreCloseThe systems developed in the Kempsey house are here adjusted in specific response to the particular qualities of this site and differing requirements. Murcutt’s reworking of the double pavilion is evident in his subtle treatment of the entry sequence. Here a substantially truncated southern volume defines an entrance threshold alongside the original fireplace. The section profile is manipulated to allow for a stair and upper loft and gives the internal volume a more vertical emphasis. An abstracted northern façade uses the sun shading devices employed in Kempsey but with variations. Sliding and double hung windows rather than louvres provide a better seal in the colder climate and external metal retractable blinds tilt to allow for greater adjustability. The northern glazed screen is oriented to the sun and views whilst the solid southern wall implies a ‘back’. This articulation of the building as a single pavilion with a dominant orientation confirms that the house is no simple repetition of the Kempsey design but is a careful translation.
Text provided by the architect.
