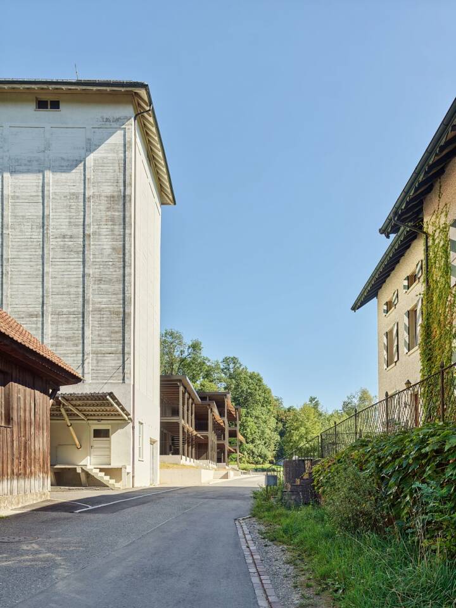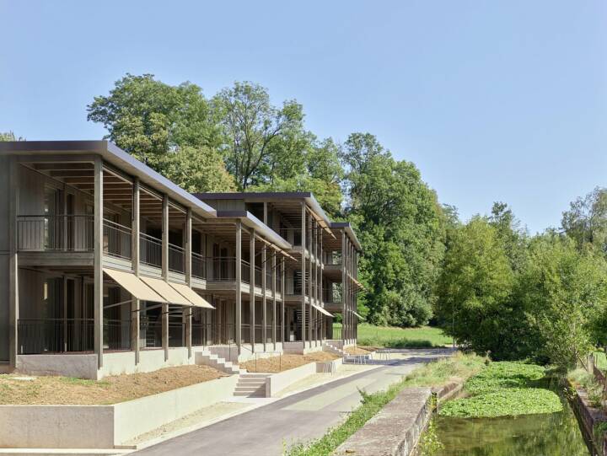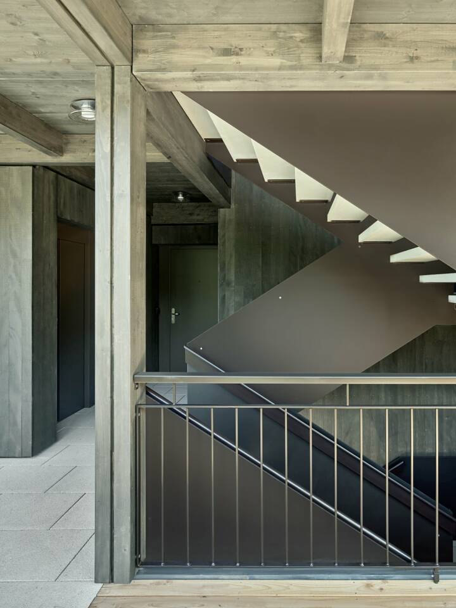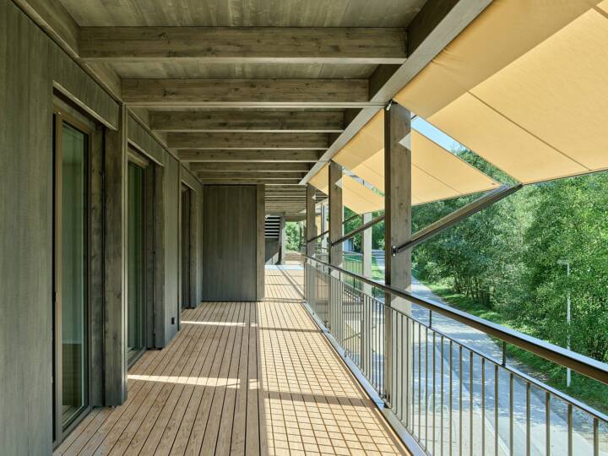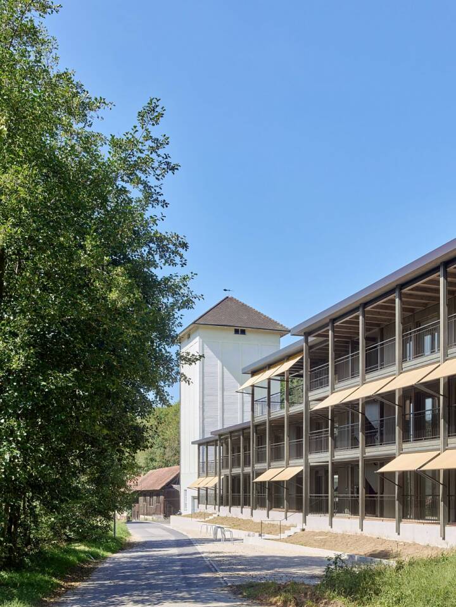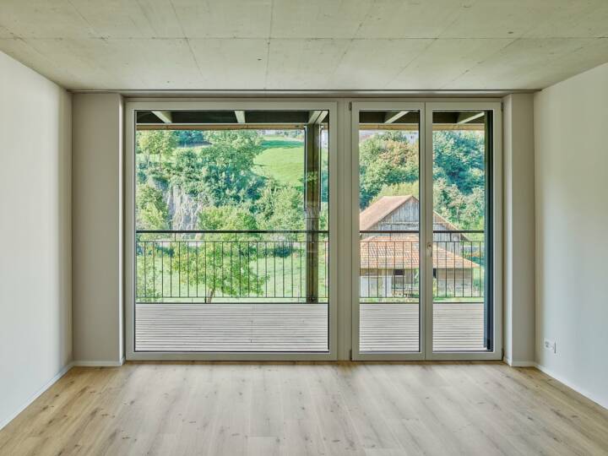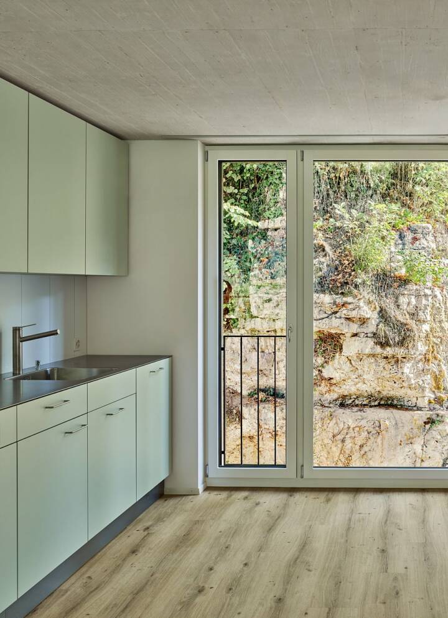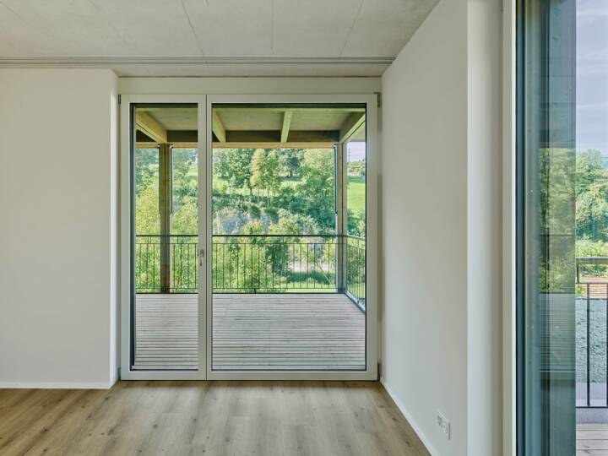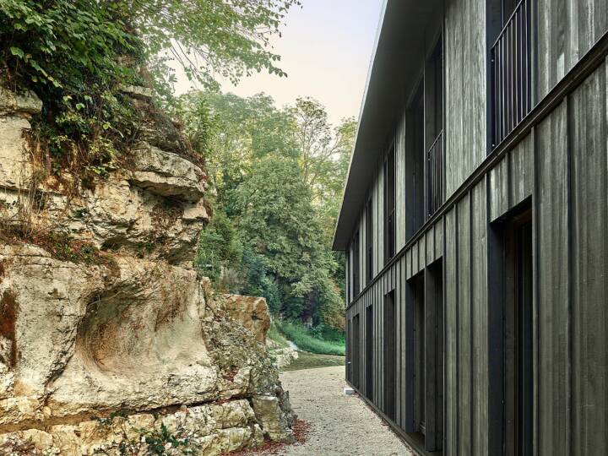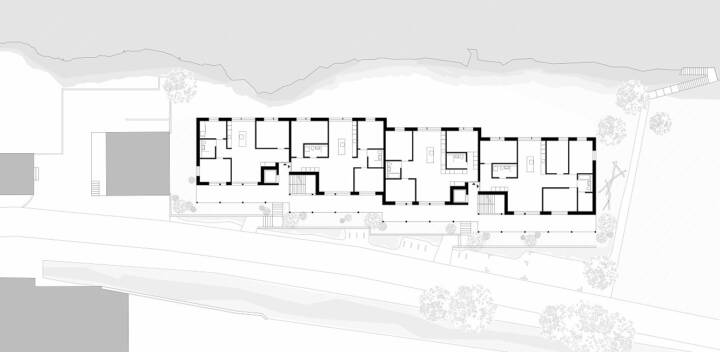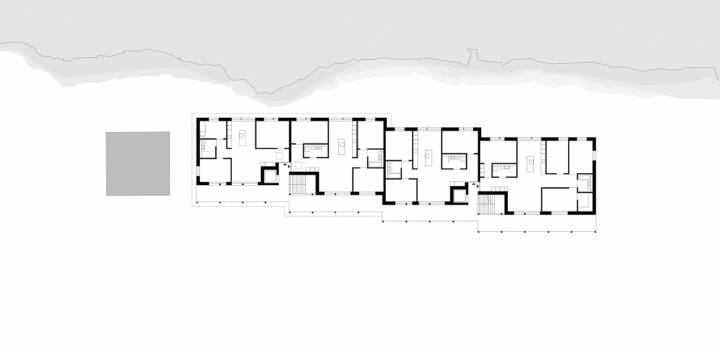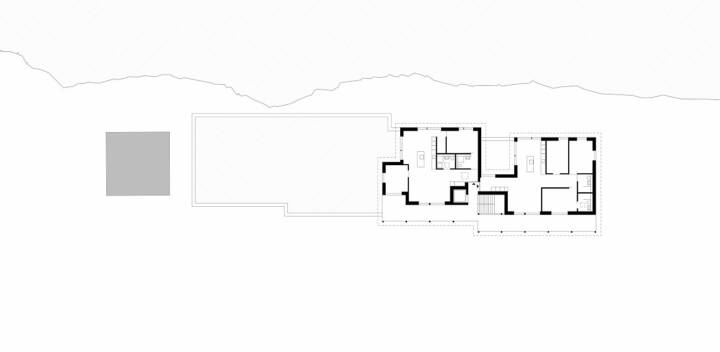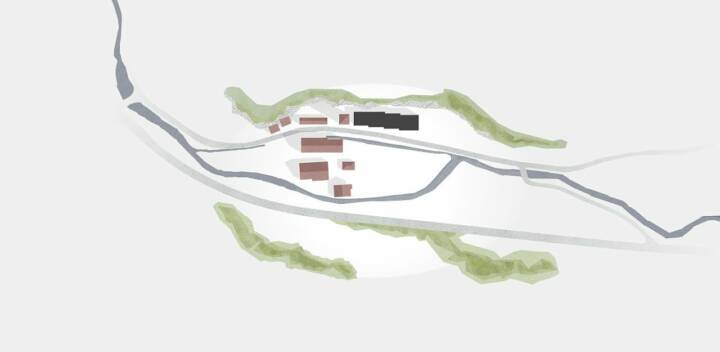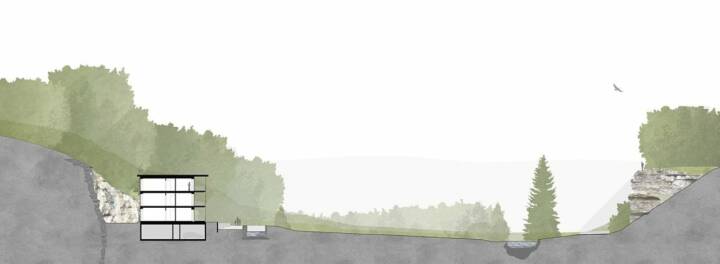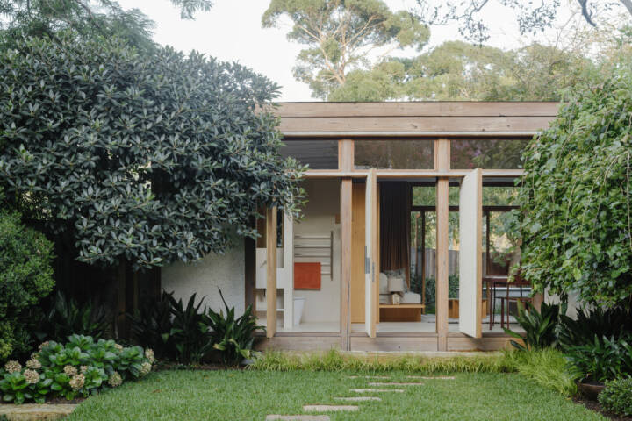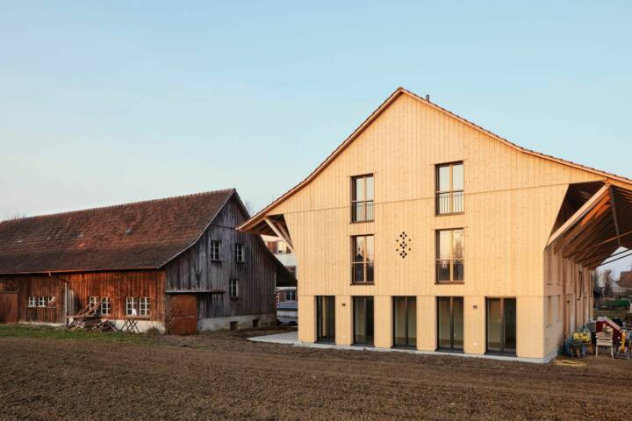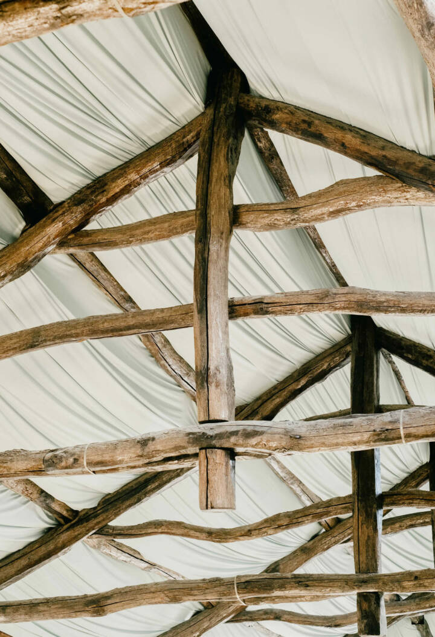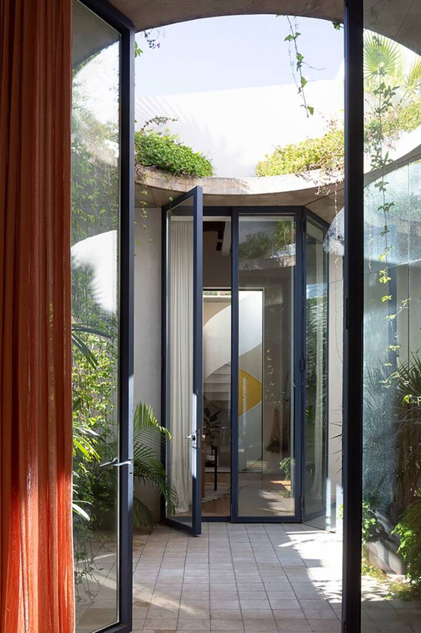Architects: BEM Architekten Photography: Jürg Zimmermann Construction Period: 2023 Location: Mühleweg, Switzerland
At the entrance to Endingen, the little river Surb forms a small landscape chamber between the hills that draw together in the valley. Inside this idyllic setting, one hardly notices the surrounding bustle of single-family homes and residential streets. Instead, it feels as though one were in a natural landscape: birds are singing, trees cast their shadows, and behind you rises a sun-warmed rock face.
Alongside the natural rock formation on the northern side, the river, and the mill canal, several buildings protected as cantonal monuments define the area. Together they form an ensemble that is listed in the national inventory of heritage sites of importance. With its elongated overall form, the project continues the structure of this ensemble and extends the existing built fabric. Toward the rock face, the articulation of the volume gives it the flexibility to follow the natural line of the ground and to create a series of spatial sequences full of tension and rhythm.
To integrate optimally into the complementary surroundings of the sunny south and rocky north, the main living spaces extend transversely through the building volume. Their dual orientation allows the entire landscape chamber to be experienced. The continuous living space is offset in such a way that two interlocking living areas are created.
Text provided by the architects.
