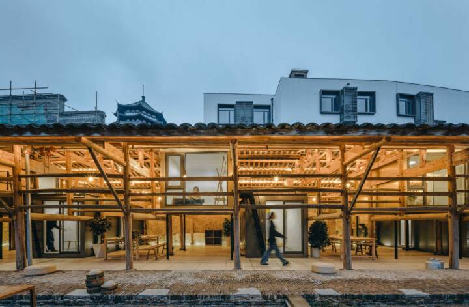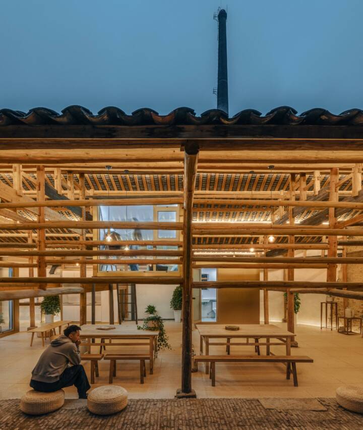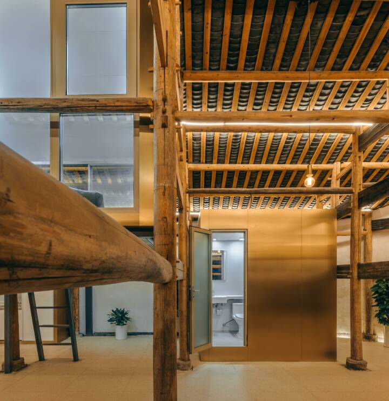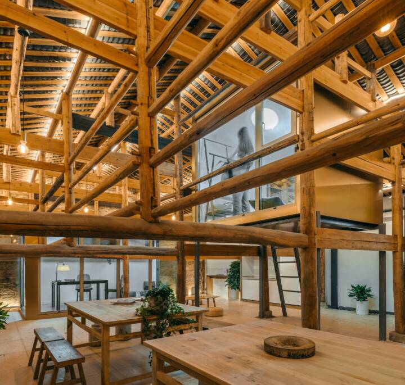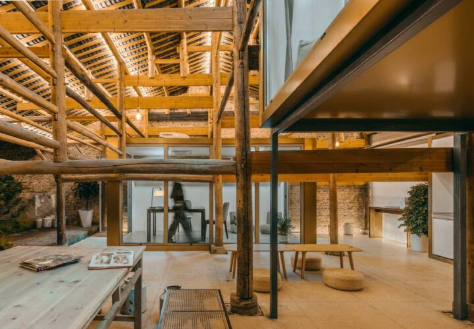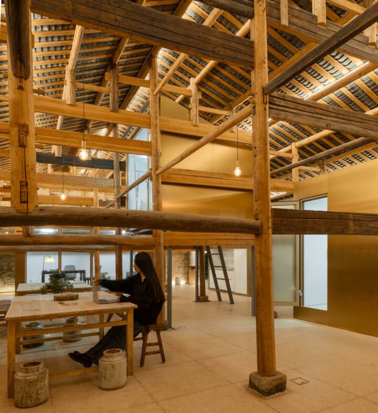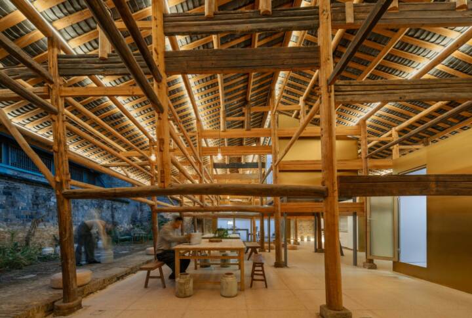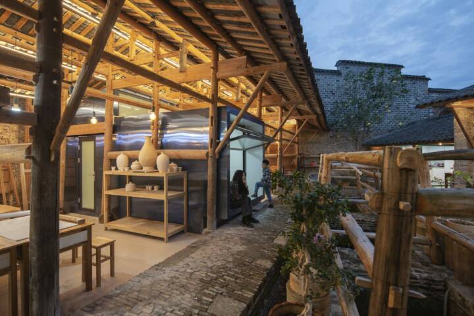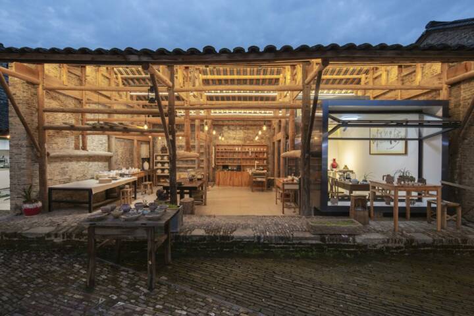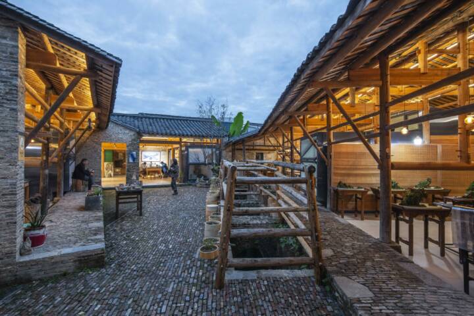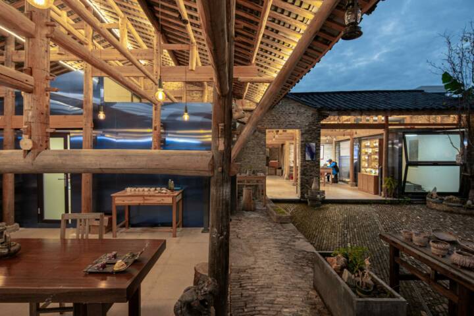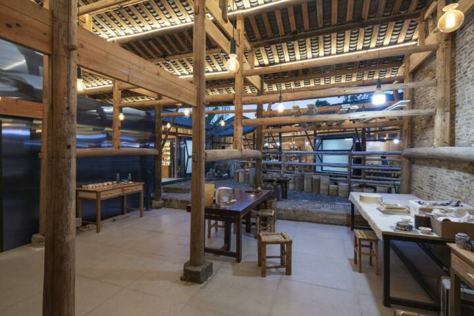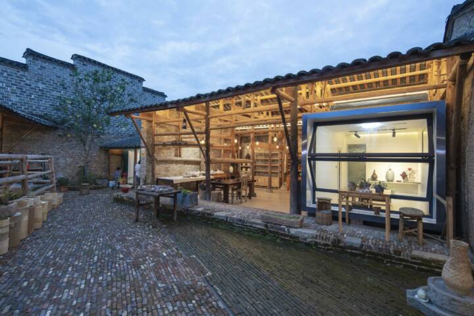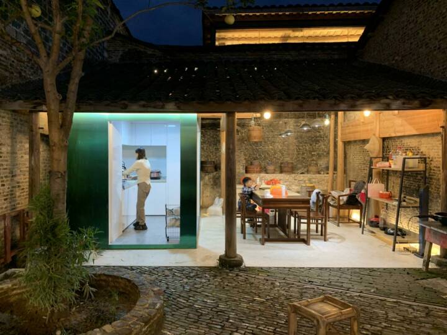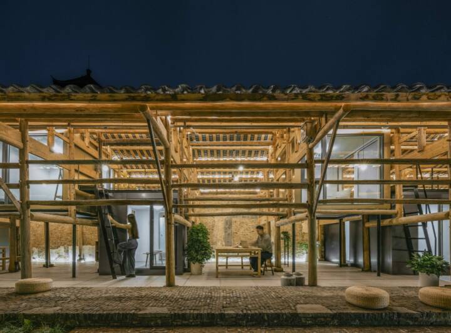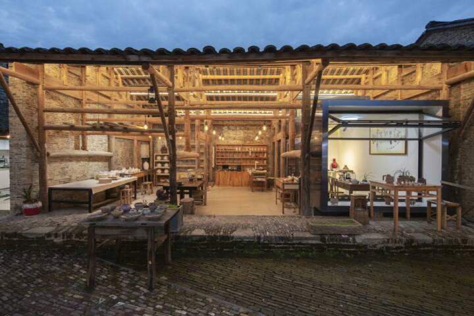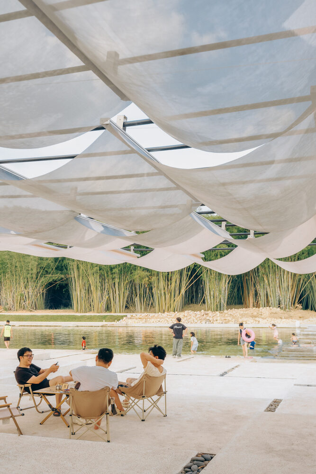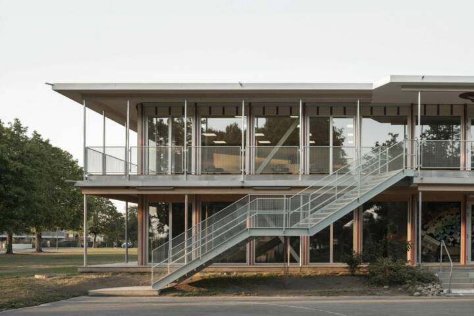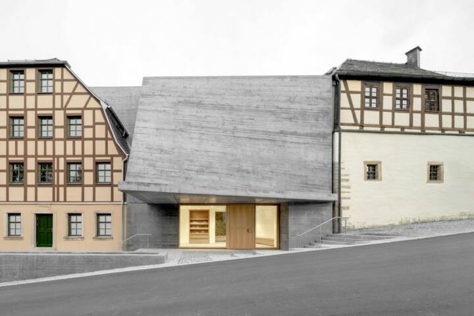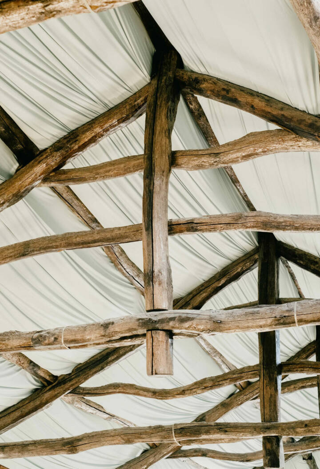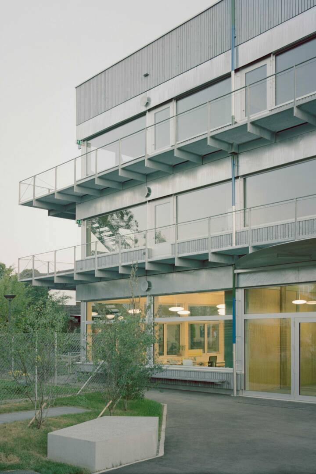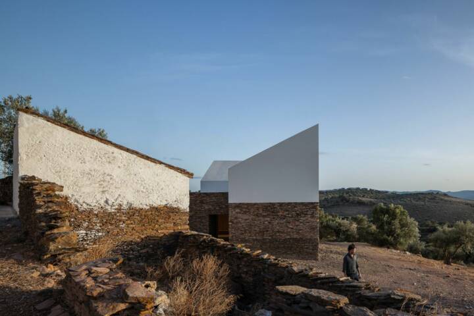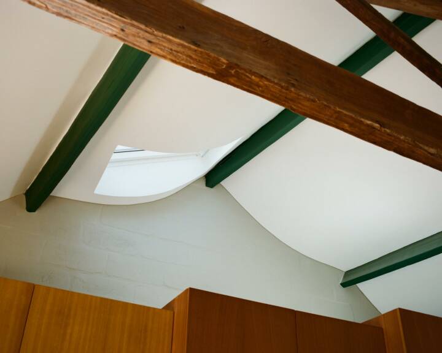Architects: Liu Kecheng PAO Photography: Zhu Yumeng Construction Period: 2025 Location: Jingdezhen, China
Porcelain Studios Plugin Revival is the latest effort by People’s Architecture Office to transform Jingdezhen’s Imperial Kiln Historic District through the strategic insertion of prefabricated structures into existing historic buildings. Using their Plugin Architecture approach, PAO reactivates disused porcelain studios as living and working spaces that address contemporary needs while preserving the character of the original fabric. In contrast to an adjacent phase centered on civic-scale landmarks, this chapter turns inward, engaging the finer grain of historic courtyards and timber-framed workshops that once formed the everyday infrastructure of porcelain production.
Developed in collaboration with Liu Kecheng Design Studio, the project extends the Plugin Architecture method by embedding new functions—living, working, cooking, gathering—within the interiors of long-abandoned studios.
Read MoreClosePrefabricated Plugin units are installed directly onto existing floors without altering the original structures. Lightweight, insulated, and self-contained, these units offer year-round comfort while maintaining the spatial logic and material integrity of the buildings. Timber frames, brick walls, and tiled roofs remain untouched.
At Courtyard C34, three artists share a triangular site comprising two porcelain workshops and two small dwellings. One structure becomes a communal kitchen, while the others house individual Plugin configurations combining sleeping, working, and bathroom spaces. Sloped roofs and integrated HVAC systems respond to daylight and climate conditions. In Courtyard H20, a single artist inhabits a studio fitted with a mezzanine bedroom, flexible workspace, and openable façades that reconnect interior and courtyard. Courtyard P58 accommodates three artist studios within a long workshop, each with a ground-floor office and a sleeping loft above. A neighboring building is reimagined as a public gallery and gathering space, with a zig-zag layout that balances openness and privacy. At Yanghua Lane, a newly built café anchors a courtyard framed by three historic studios and an L-shaped residence. Multiple Plugin units support group residencies and collaborative use, forming a micro-community embedded within the historic district.
Across all four sites, the Plugin system adapts to diverse spatial conditions while maintaining a coherent architectural language. Its prefabricated modular panel system allows for variation in size, material, and detailing, accommodating irregular geometries and evolving programmatic needs. The result is a family of interventions that are distinct yet cohesive, responsive to their contexts while clearly part of a unified strategy.
While earlier work in the district introduced a civic landmark and public gathering space, this phase extends the transformation into the neighborhood’s interiors, activating underused spaces and stitching new life into the rhythms of daily activity. By working within the architectural grain of Jingdezhen’s porcelain heritage, Porcelain Studios Plugin Revival offers a replicable and respectful model for architectural reuse, one that fosters continuity between making, living, and memory.
Text provided by the architects.
