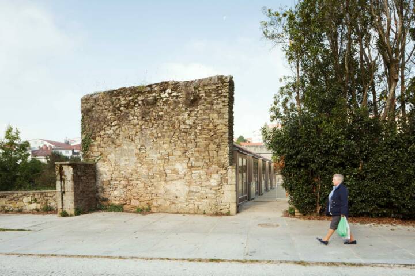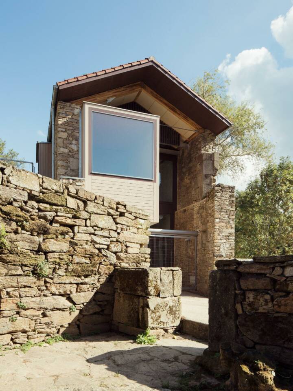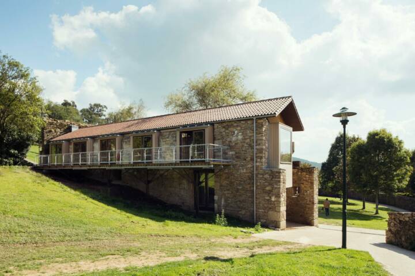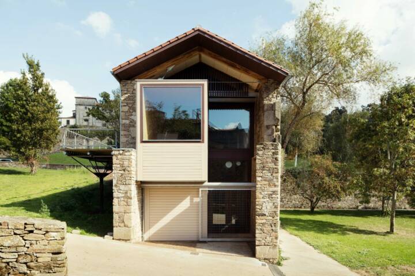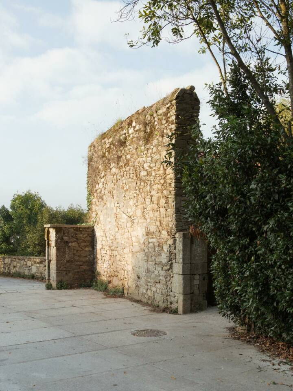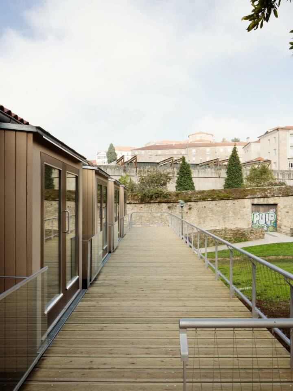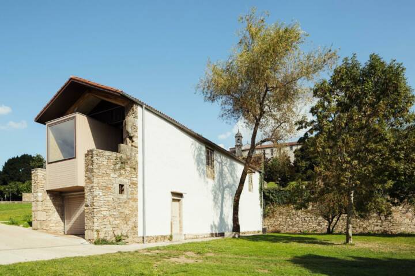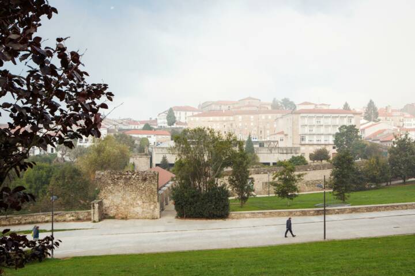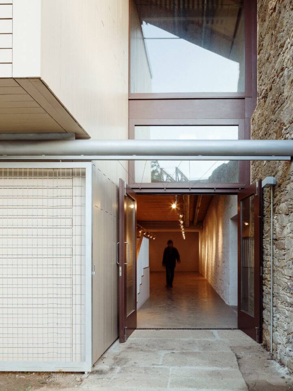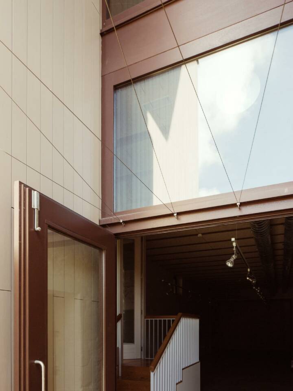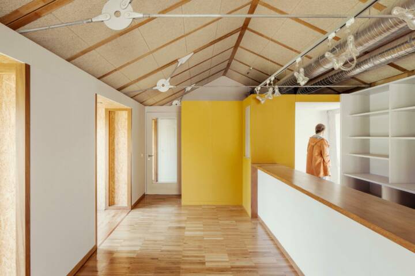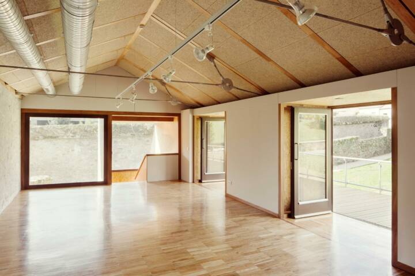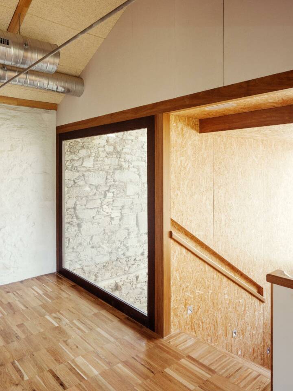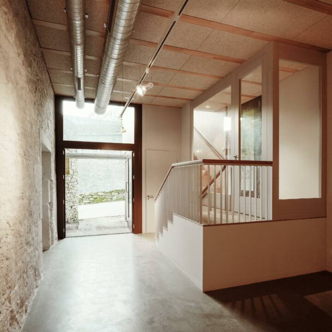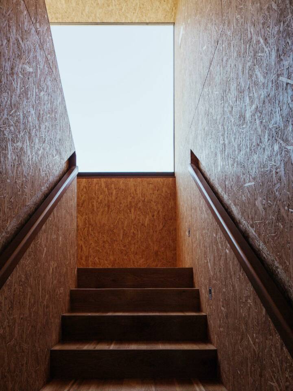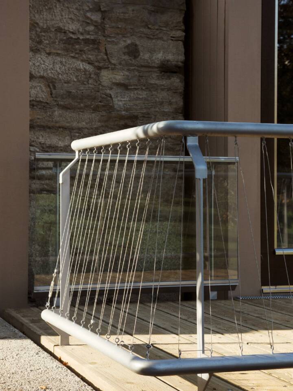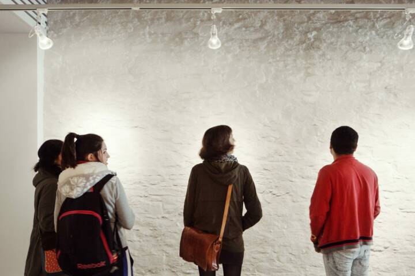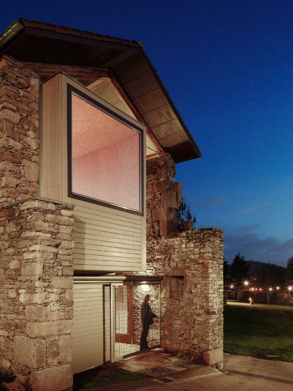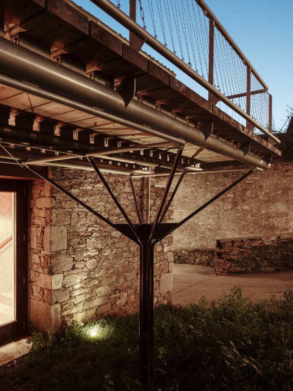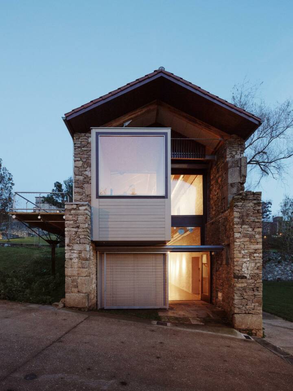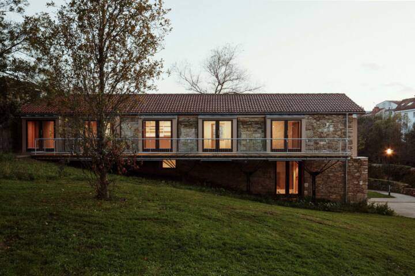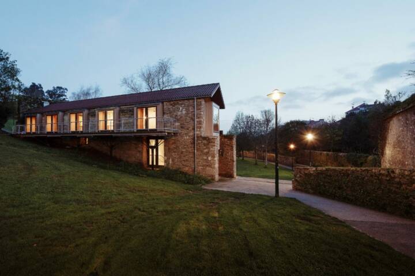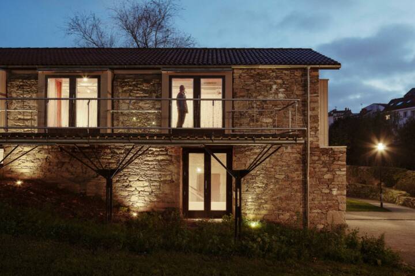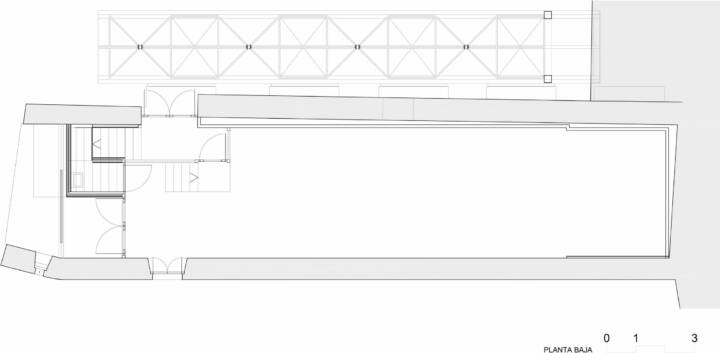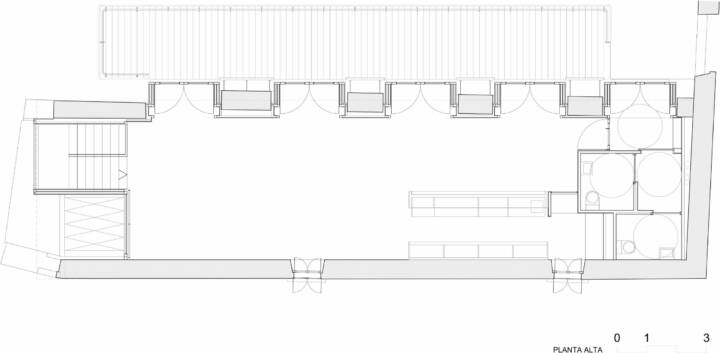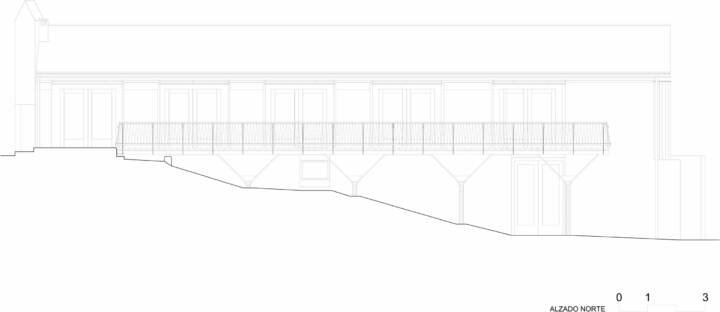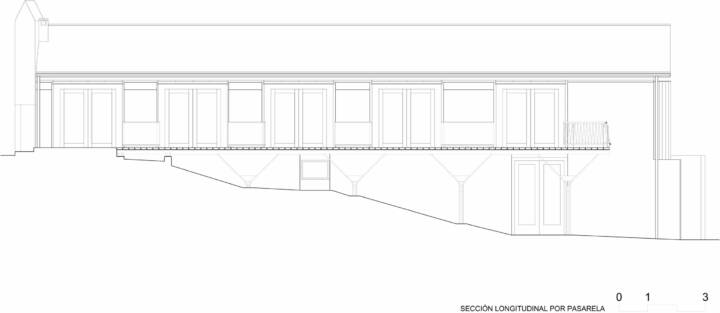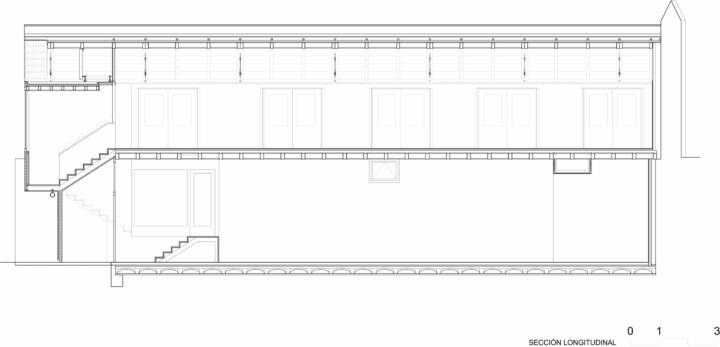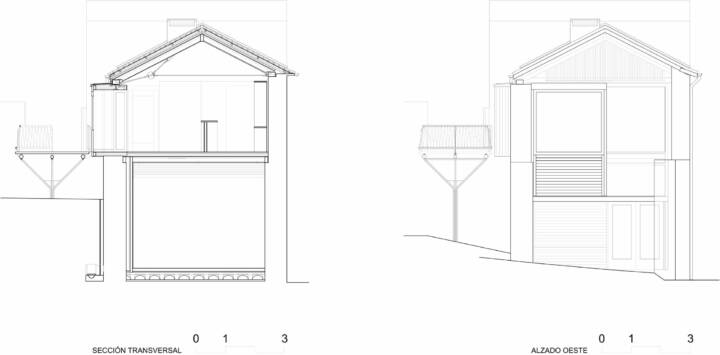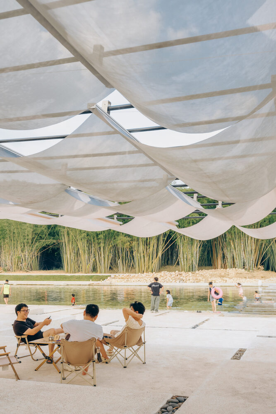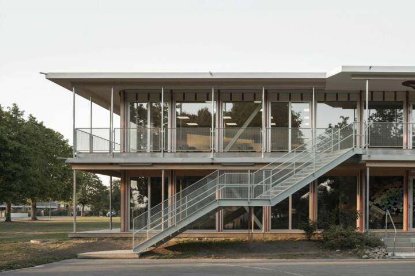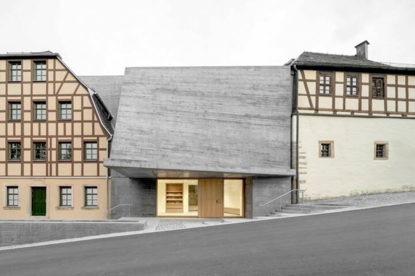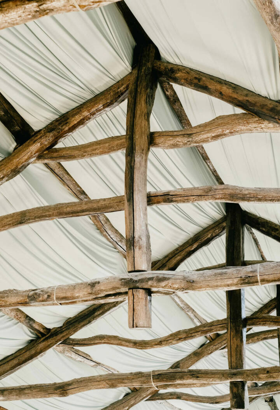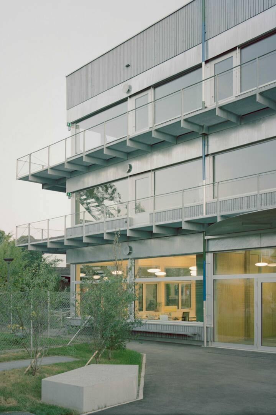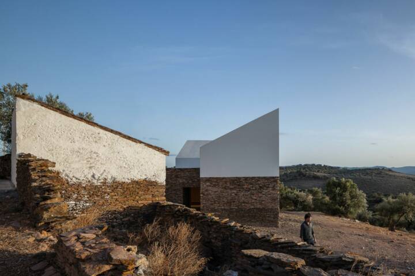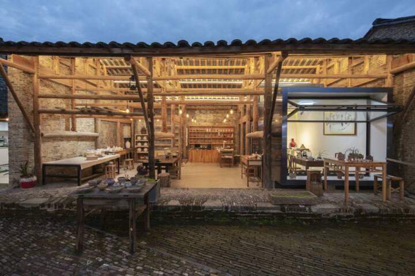Architects: Arrokabe Arquitectos Photography: Luís Díaz Díaz Construction Period: 2015 Location: Santiago de Compostela, Spain
The intervention focuses on the rehabilitation of an old dryer was part of a tannery, located in the grounds of the existing fleet, for cultural center with a very open program. The only remaining original building masonry walls protected by a provisional cover. The continued closure of the southern masonry facade was partially demolished and the closing of the north facade. In the western edge he had disappeared the original enclosure. Large holes in the north facade were also walled and had modified the adjacent land.
Read MoreCloseThe proposal recovers the volume of the original cover, gable, based on traces marking the slabs that solved the game of it with the front wall. You do not get to reconstruct the entire volume, thus emphasizing the character of the park open unfinished piece. For floor heights are taken as valid marking the original access and support traces the floor structure. It recovers, in part, the original topography on the north side to facilitate, now, accessibility and livability of the building. The walled hollow this facade are occupied, the new project, wooden boxes projecting outwards. To these it can be accessed from a platform that is installed as a lookout in the park. This arrangement allows a permeability which establishes a direct relationship between the building and the outside suggests various possibilities of use.
Text provided by the architect.
