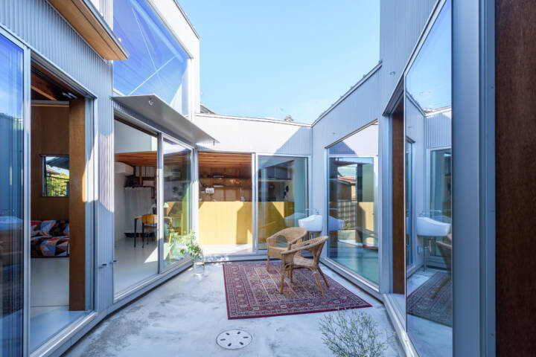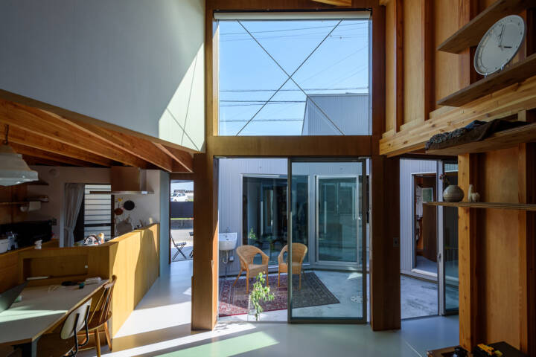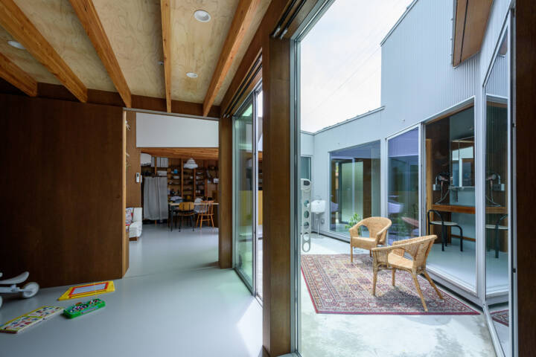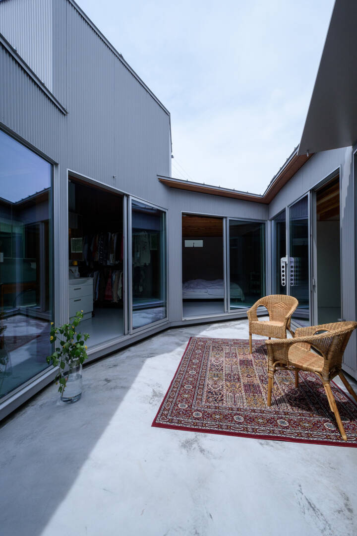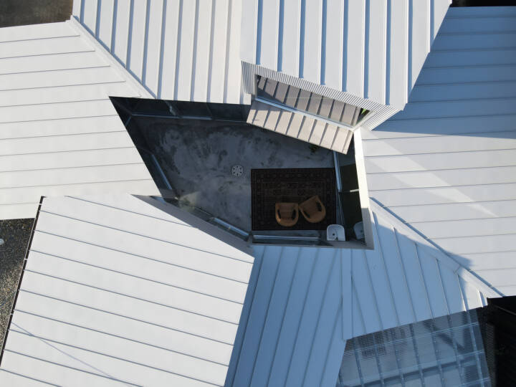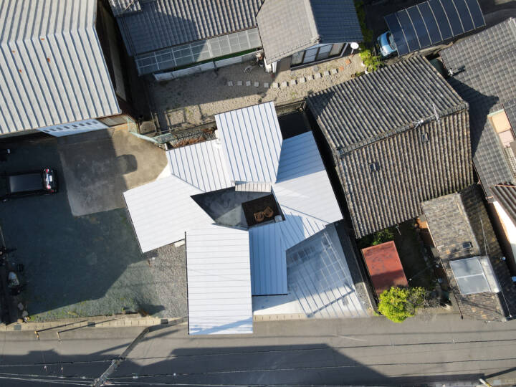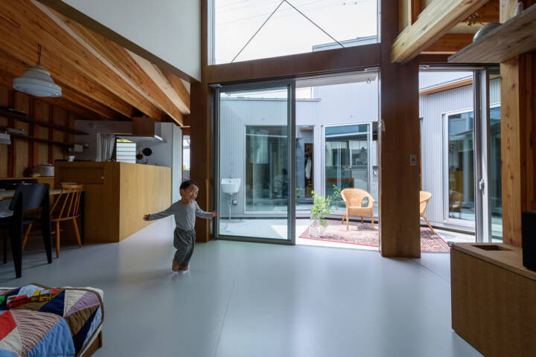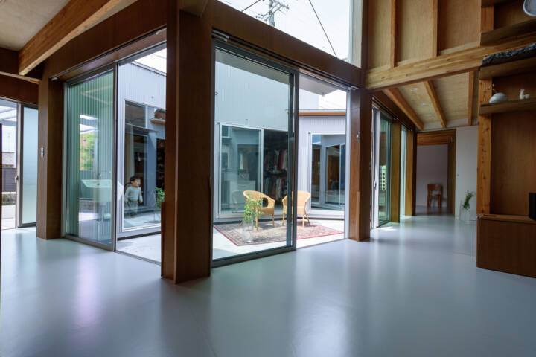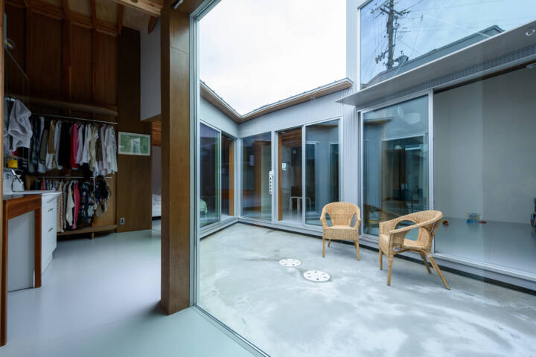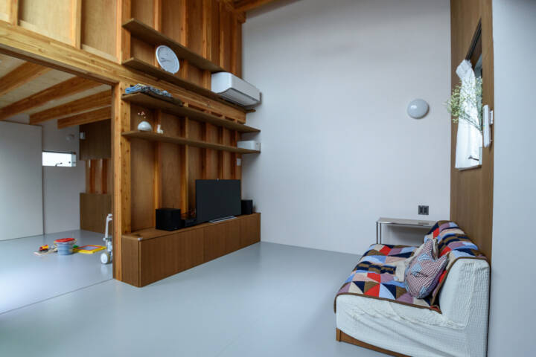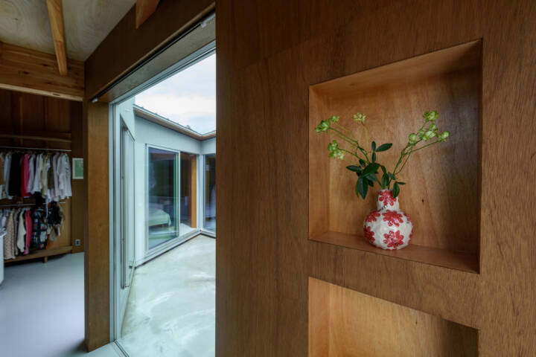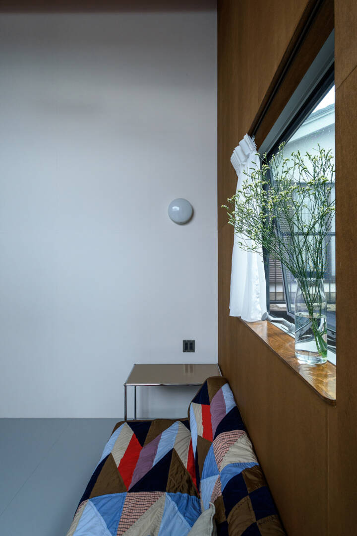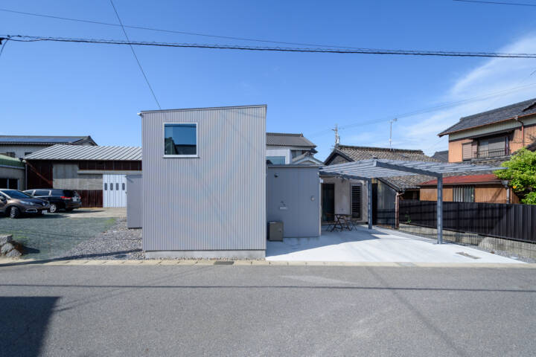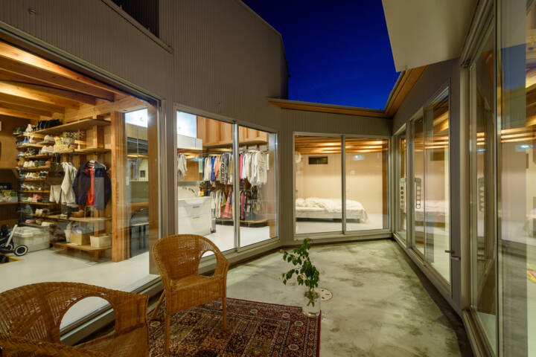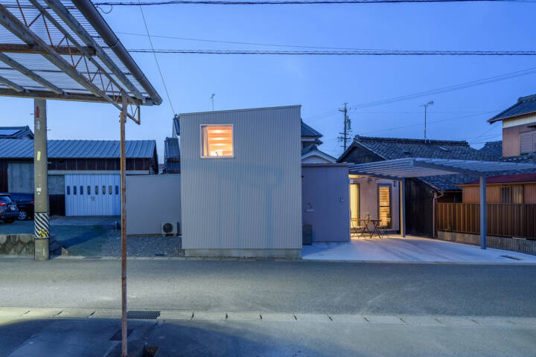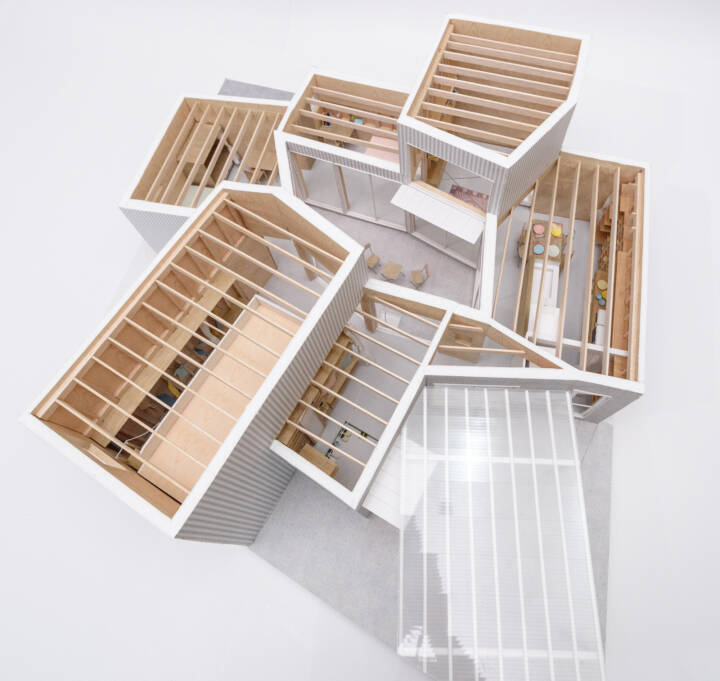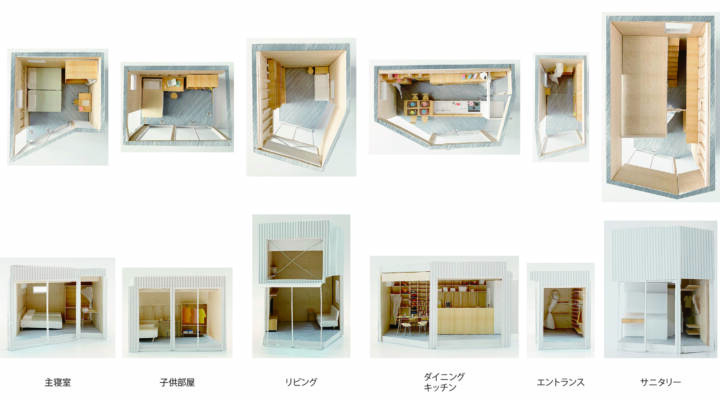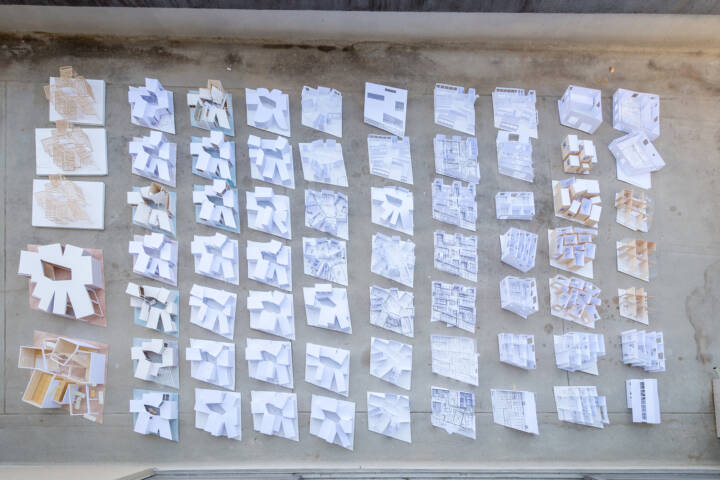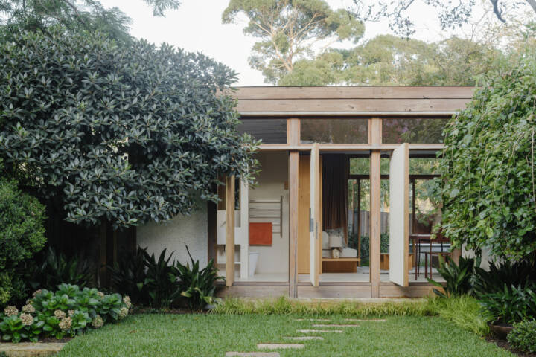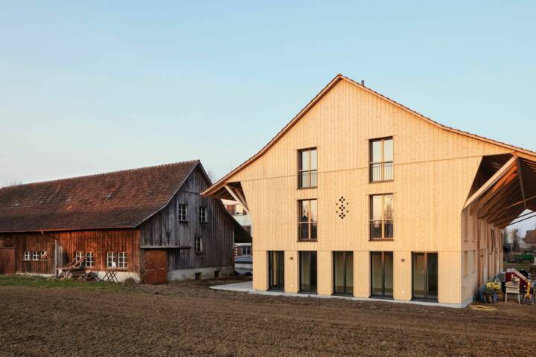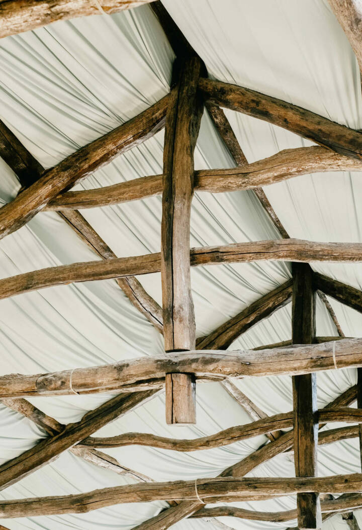Architects: Takayuki Kuzushima and Associates Photography: Takayuki Kuzushima and Associates Construction Period: 2022 Location: Nishio, Japan
This 95 m5 project is located in the suburbs of Aichi prefecture, Japan. The homeowner had a large number of reference images for his home, including furniture, lighting, various finishes, equipment, storage ideas and use of the window area, which he had collected from the internet and magazines. The images were not always coherent; some were exposed concrete exteriors, others were wood-paneled exteriors, others were cold, minimalist interiors, and others were chaotic interiors. Comfortable and rational storage ideas and tasteful antique furniture were equally aligned. They were fragments of requests for an ideal life, and he knew that they would continue to change day by day after the construction was completed. So, rather than trying to compose a space by picking and choosing from a large number of images, we began the design process by considering the framework in which the different elements would spill over and resonate with each other.
Read MoreCloseThe place is a quiet residential area with low-rise houses. The neighborhood’s intersections are not orthogonal to each other, and the city blocks remain irregular. The site is shaped like a parallelogram, so at first we considered a volume with these characteristics, but it seemed unnatural to us that we had to think about how to sculpt the interior, apart from the relationship between the site and the volume. It seemed to me that the structure of the city and the house were not continuous.
Therefore, we divided the volume into several volumes, each of which had to be directly in front of the boundary line of the land. The number of volumes was set at seven taking into account the client’s request, and seven rooms were built facing the city boundary. The beams of each room are set back from the site boundary, and a patio is situated in the center of the site as a blank space away from the town. The courtyard is a set of rooms that are based on the characteristics of the city block. All surfaces bordering the patio are glass to connect the rooms at different distances from each other.
In other words, the rooms opened up to each other. Additionally, by using three types of interior wall finishes (1. column exposure, 2. plywood OS cladding, 3. plywood EP cladding) and avoiding unification by room, I considered a way to connect the walls of the rooms. rooms distant from each other. In this way, one can feel that his room and the one on the other side of the courtyard are in the same area and that the distant room is closer than the next one. The four finishes, three on the interior walls and one on the exterior, create a variety of colors in each location, like the ink that creates the CMYK model. The composition of the seven spaces is replaced by an accumulation of many places. Here, the furniture, lighting, knick-knacks and toys scattered throughout the rooms also participate as elements of the space and resonate with each other as part of everyday life.
I designed this house thinking about the structure and history of the city, and the possibility of living with the passage of time that extends endlessly within the rooms. The structure and finishes of the house are connected to these elements on several levels. This project is a set of rooms as an intersection between the city landscape and everyday life.
Text provided by the architect.
