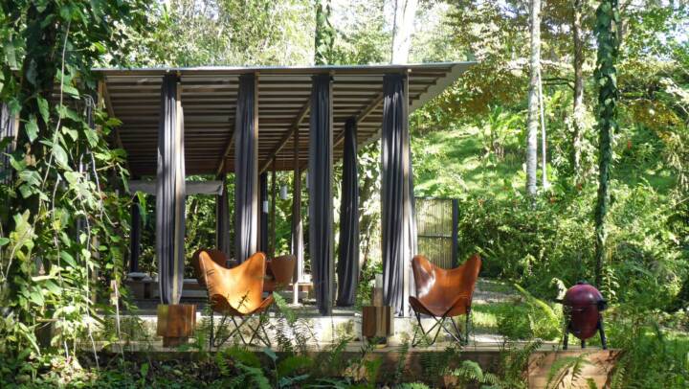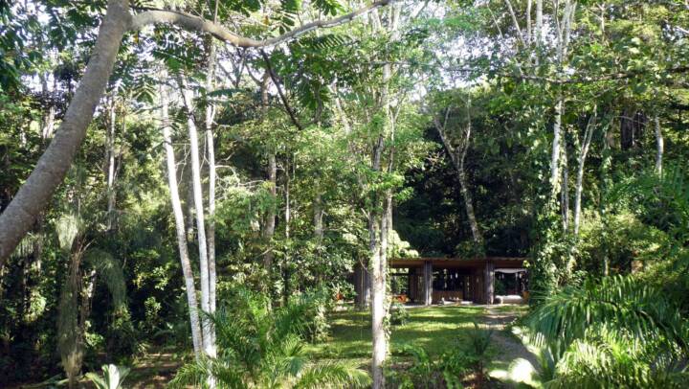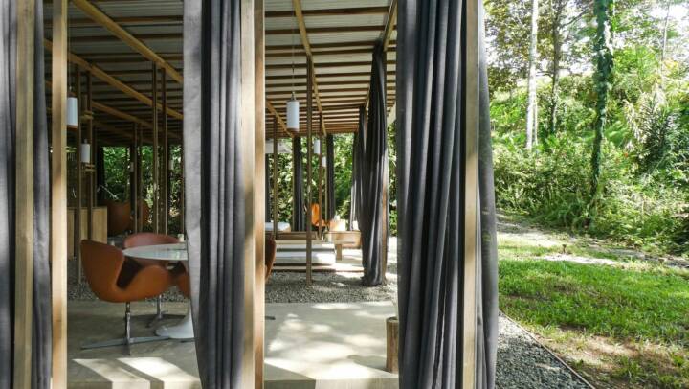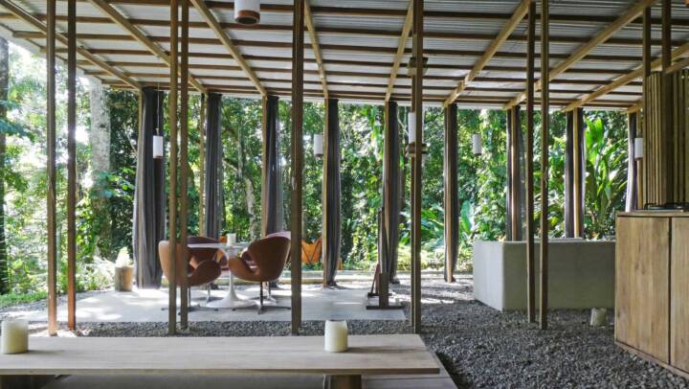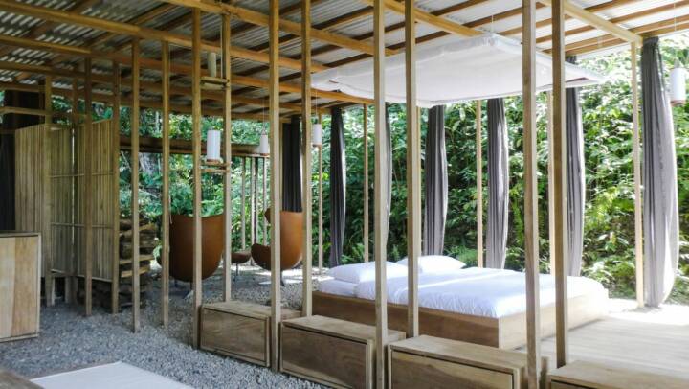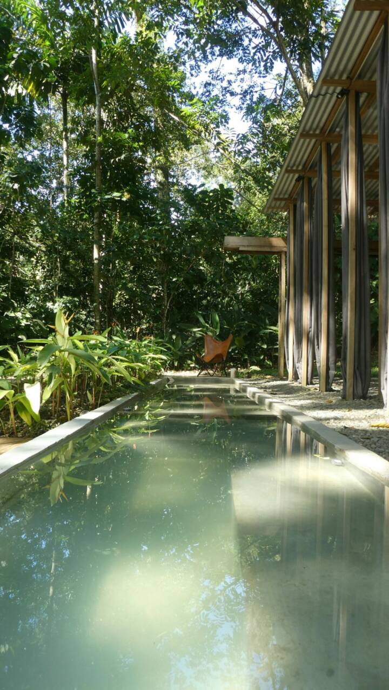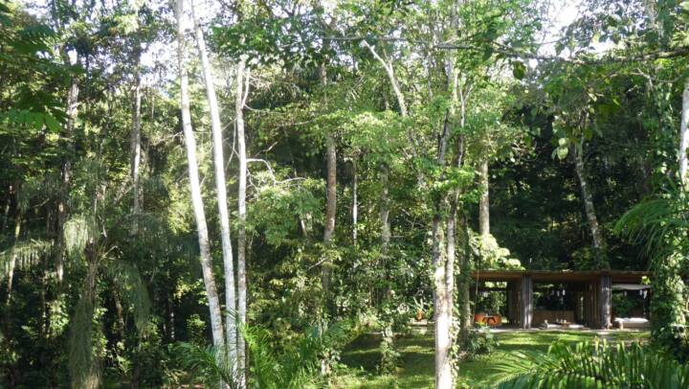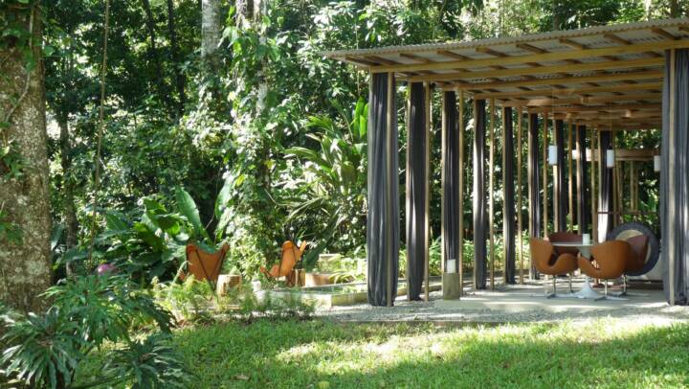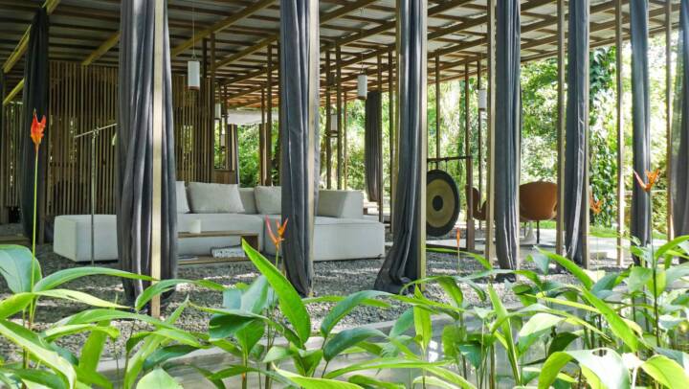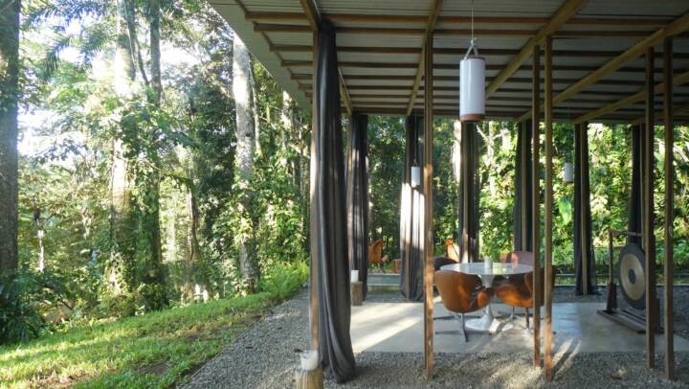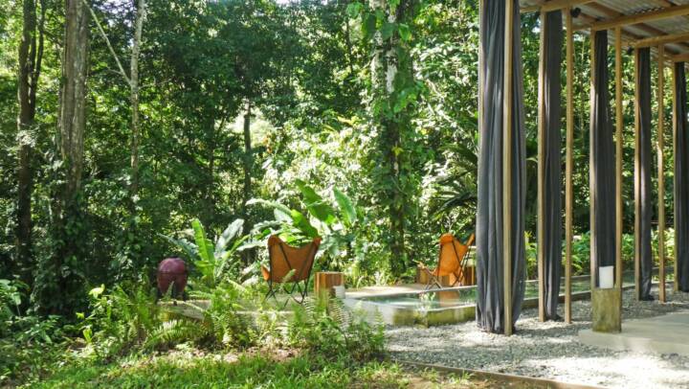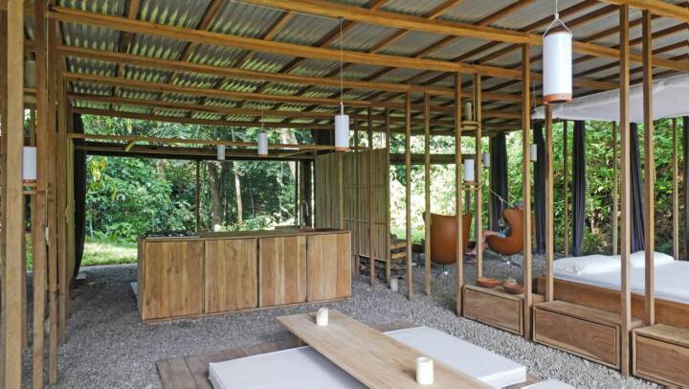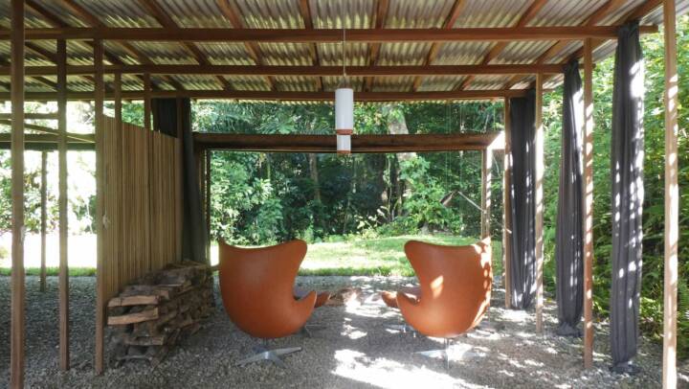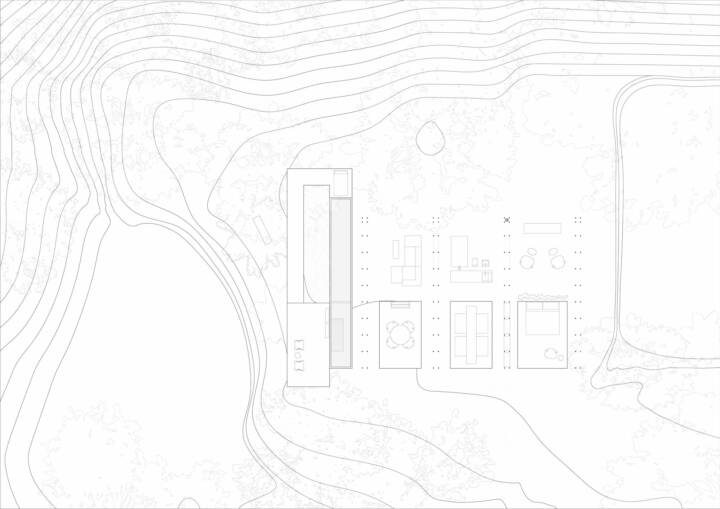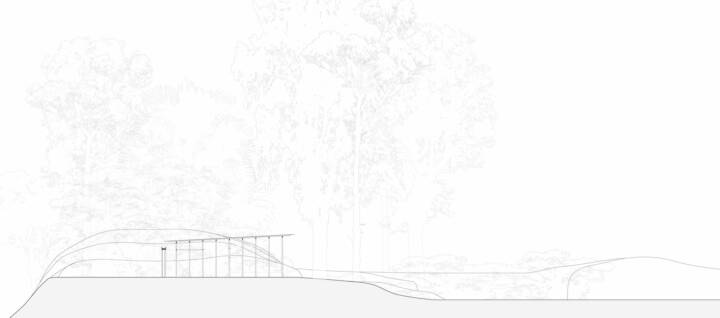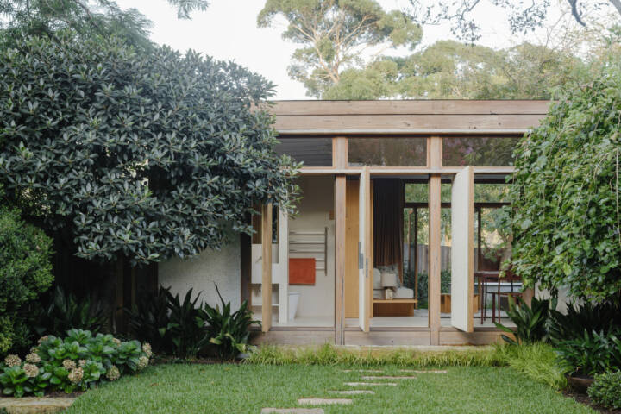Architects: Ksymena Borczynska Photography: Ksymena Borczynska Construction Period: 2022 Location: Costa Rica, Costa Rica
Traveling through Costa Rica when the pandemic began, my partner and I found a piece of land in the jungle and decided to create a home there. We set up a tent and spent a few months living there and getting to know the area. Then we began to build the house, little by little, following the ideas and needs that arose from the knowledge of the place.
What we were clear about was that we wanted to spend our days outdoors, exploring nature, and that we wanted our house to have a minimal impact on the environment. We also wanted to design and build as much as possible ourselves. I designed and hand built most of the structure and furniture. My partner developed off-grid electricity and water systems and created the lighting concept.
The slight undulating roof is supported by fine double columns and double beams, all made of the same local 2”x2” semi-hardwood called laurel. The columns are anchored in a series of small concrete foundations. Inside the house, the natural clay soil and its topography are preserved and covered with a layer of gravel, from which wooden and concrete platforms rise. Rainwater, which flows from the roof into the wooden gutter, supplies a water tank and a small pool. The shades close during heavy rains, providing translucent protection that dances in the wind. The lightweight and flexible design works well in this area, where seismic activity and ground movements are common. The use of lightweight components allows a single person to build the structure.
Read MoreCloseThe spaces are defined by their environment, which encloses them, enlarges them, opens views… At night, a soft warm light defines the columns and illuminates the spaces and the nature that surrounds them. The surrounding trees shade the house and there is a breeze from the valley in the forest. That, and obviously the open nature of the structure, prevents the accumulation of heat and humidity. We did not cut down a single tree to build the house, we only had to remove some dangerous branches.
Living in this house means being in constant and intense contact with nature. We can feel all the changes in light, wind, temperature, humidity; There are endless smells. We get to know all the animals that live around and inside the house, their personalities, their customs. We are awakened by the songs of the parrots and monkeys and the continuous and ever-changing melody lasts throughout the day.
We have never had a bad experience with animals. We remove poisonous snakes with the tweezers and release them into the jungle. The wide and personalized mosquito net gives us the protection we need at night. And the very simple design of the house, with no hidden or multi-layered parts, allows us to see what creatures want to cohabit with us. And then decide if we are willing.
Text provided by the architect.
