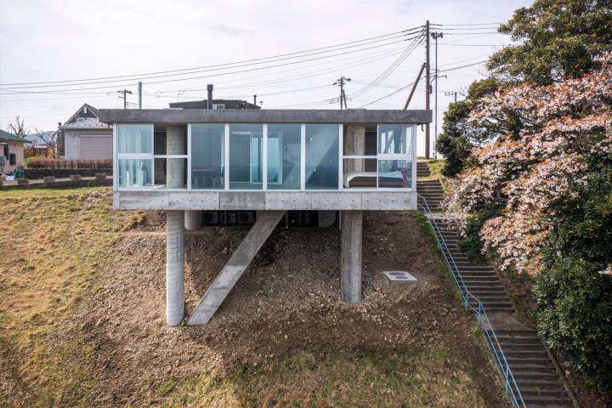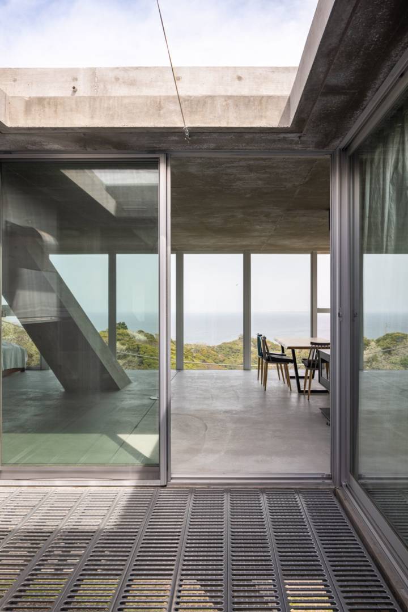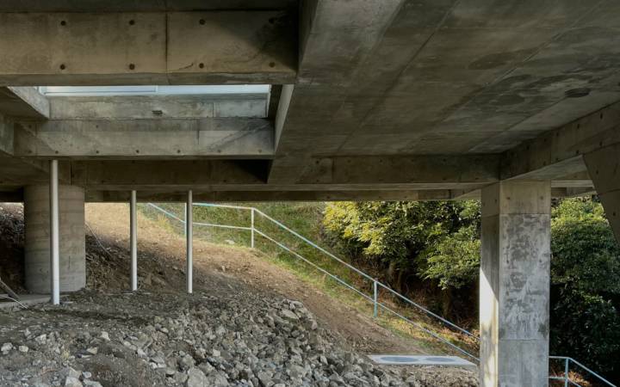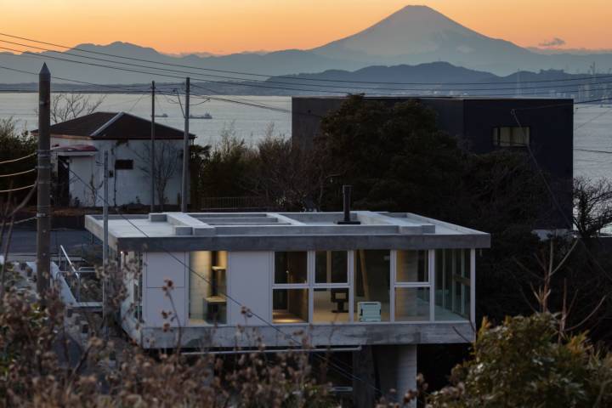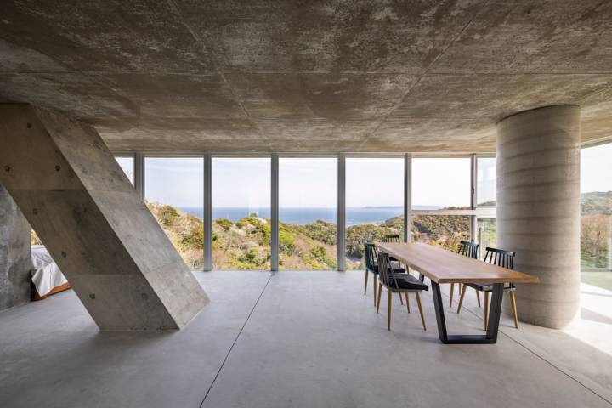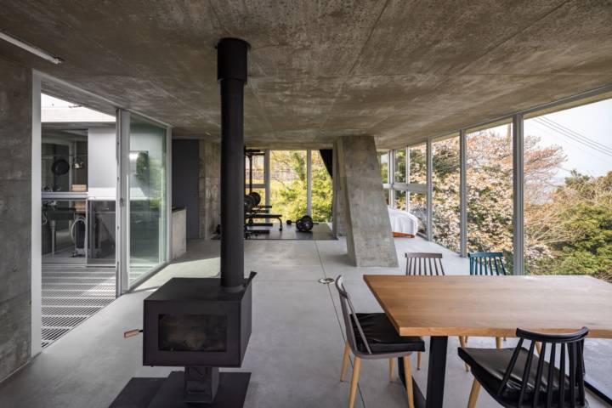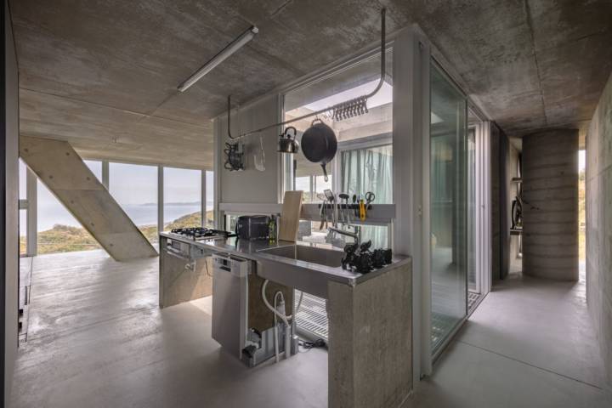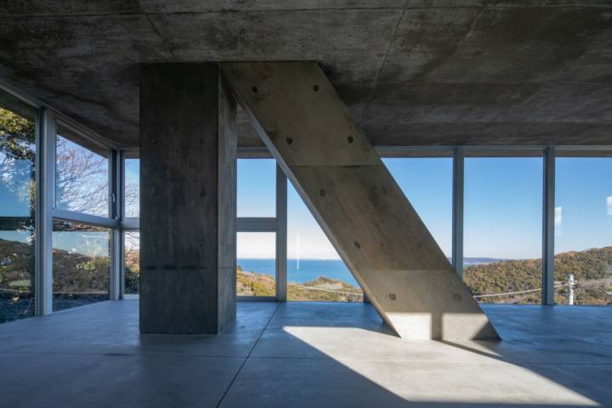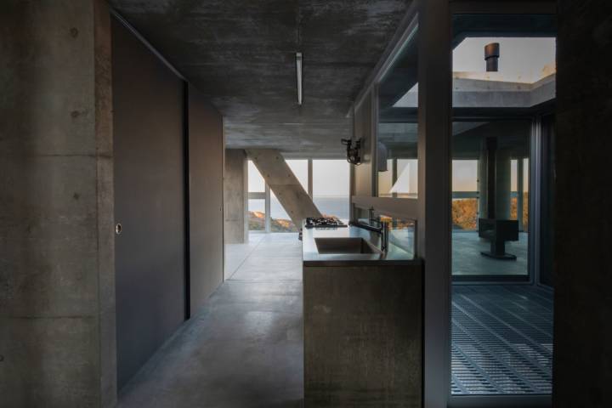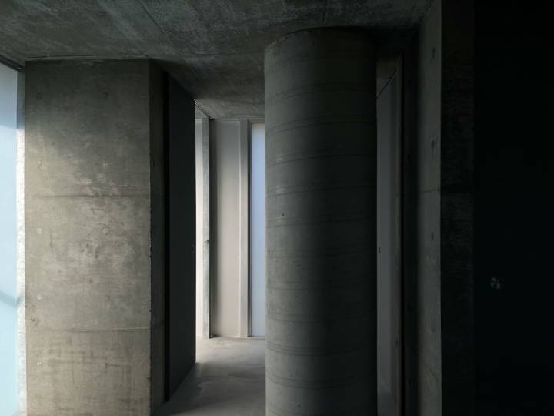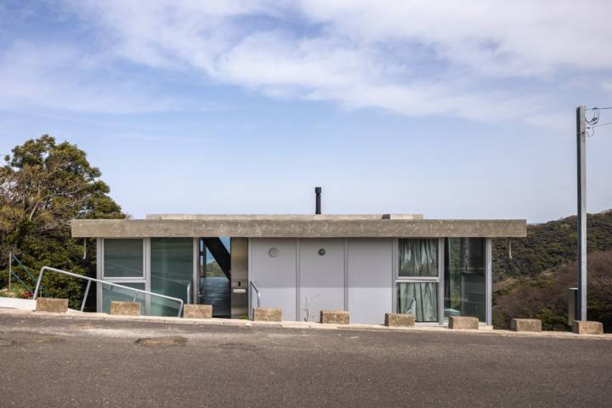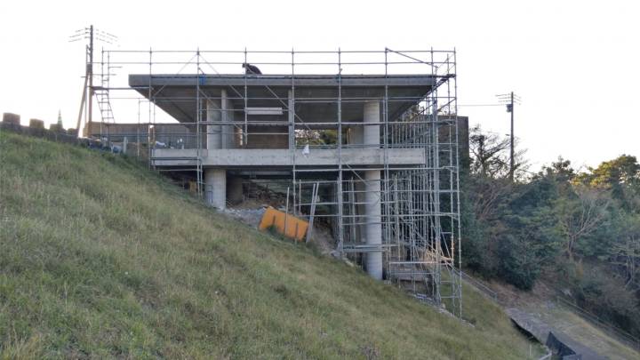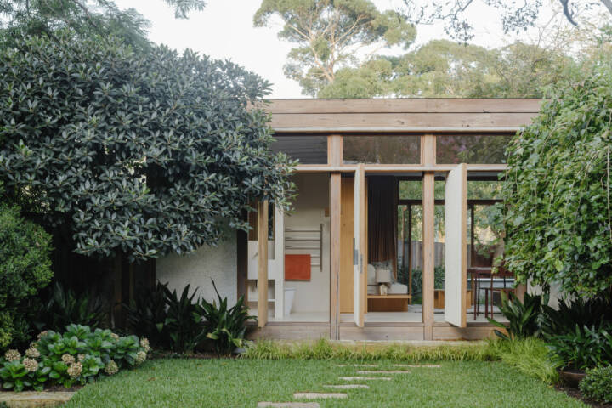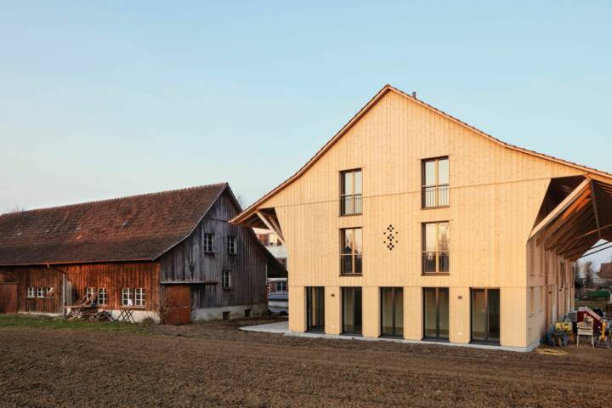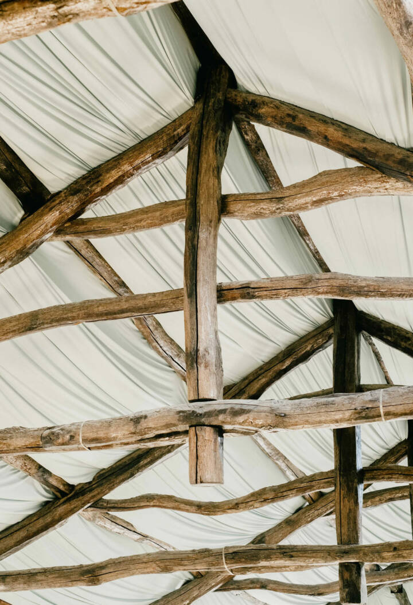Architects: Noriaki Hanaoka Photography: Tsuyoshi Fujino Construction Period: 2022 Location: Chiba, Japan
This house built under severe conditions on a steep north-down slope. The lower part is an intermediate space, the floating upper part is a one-room living space, with concrete structure as a base for living. As opposed to the normative conditions that placing “man” or “machine” at the core of architecture, we placing a hole that permeate “the nature” at the center of architecture. A hole invites wind, rain, and direct sun light to the ground. It breathes together with its environment.
Read MoreCloseThe client requested 3 things: a single-story house with bright and open work out space, a concrete structure, and a good view. The found site is located near the top of a hill overlooking the sea. There are no flat area at all and it has a height difference of about 10 meters from north to south. By separating the house from the slope ground and allowing it to float, an intermediate space would emerge. The overall structure consists of a living area on the upper floor and an intermediate space on the lower floor, with a 3-meter square hole running through the center of the two levels. The lower floor is supported by four columns and braces, which protrudes into above level. The central hole allows sun light to ground, rain to fall, and wind to pass through. The upper floor is a fluid open space that can’t be seen through. There are only using sliding doors to adjust everyday life. A hole in the center of the space is covered with perforated steel plates to create a sense of continuity between inside and outside as a floating inner garden. The house coexists with infinite nature.
Text provided by the architect.
