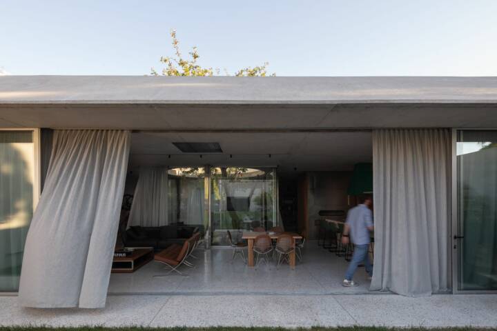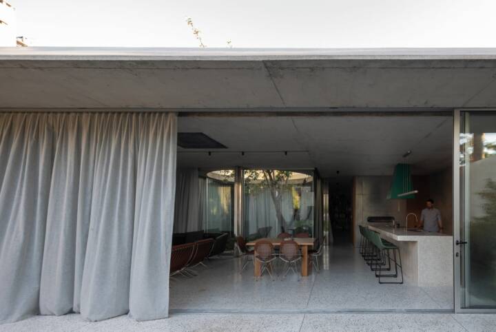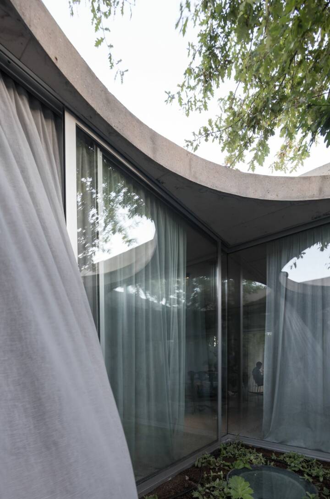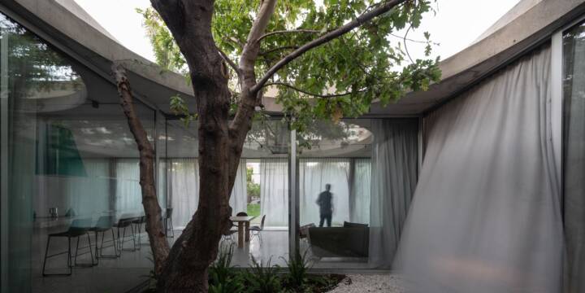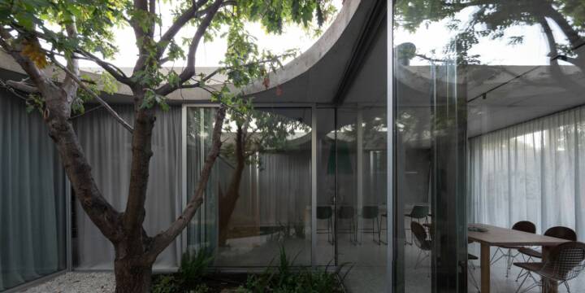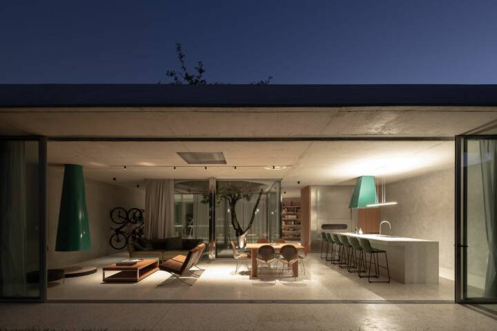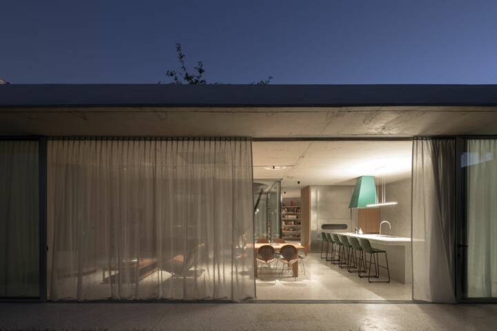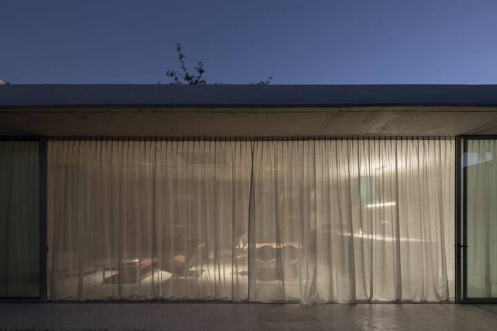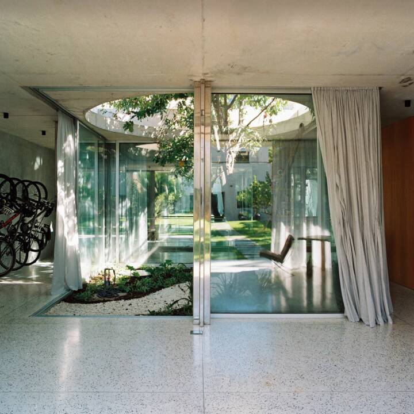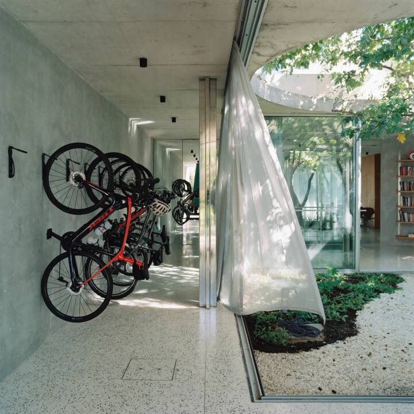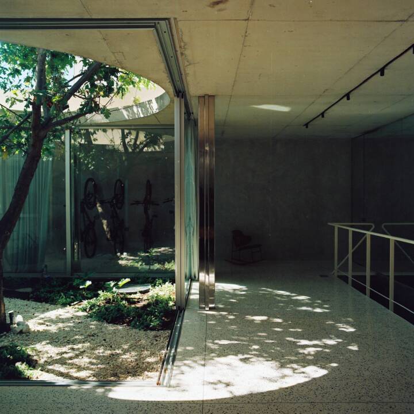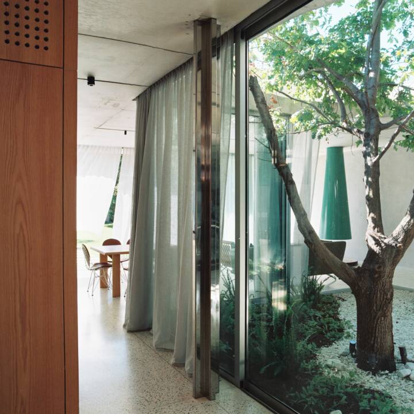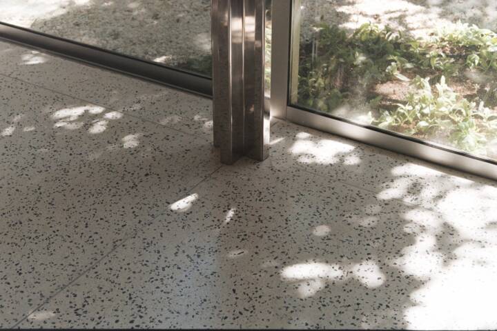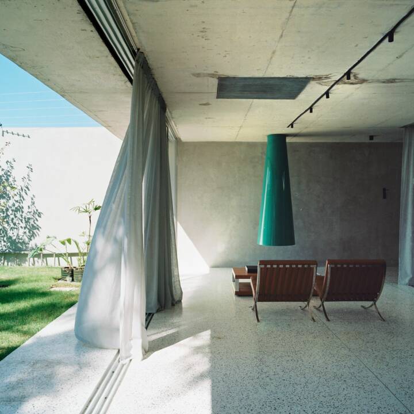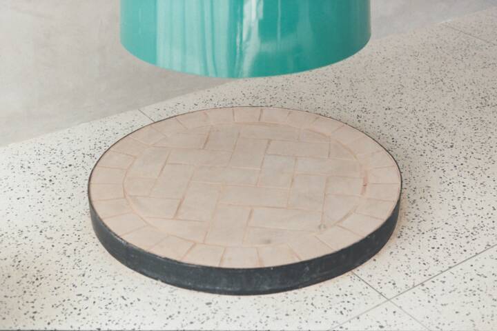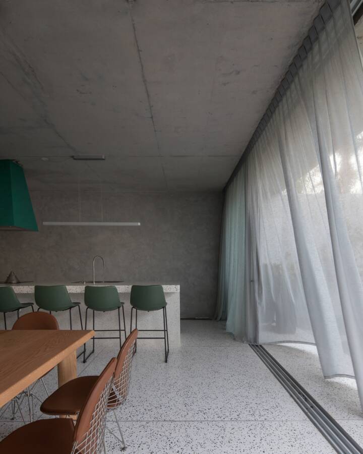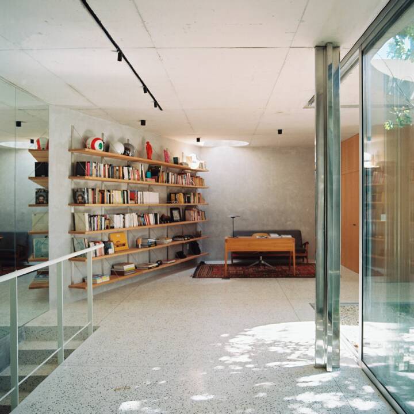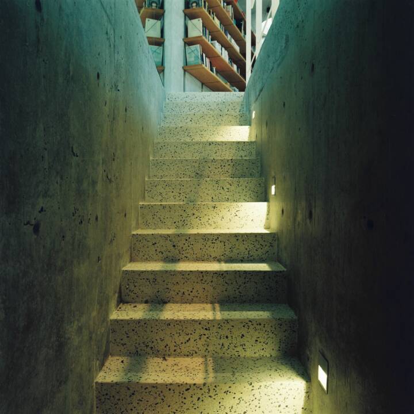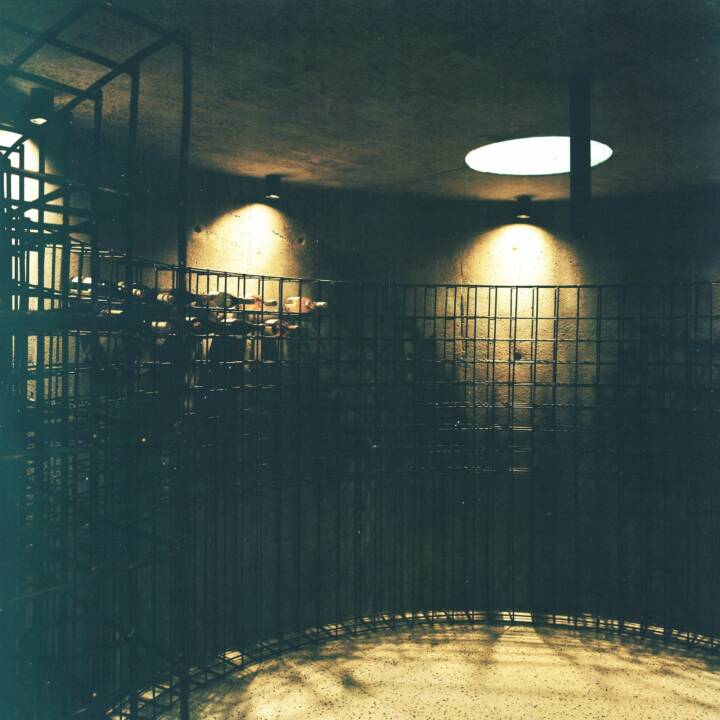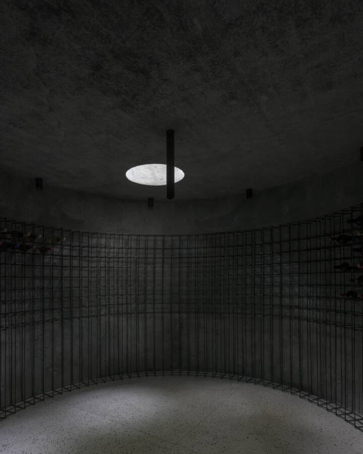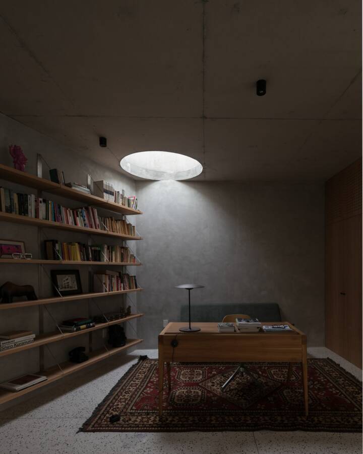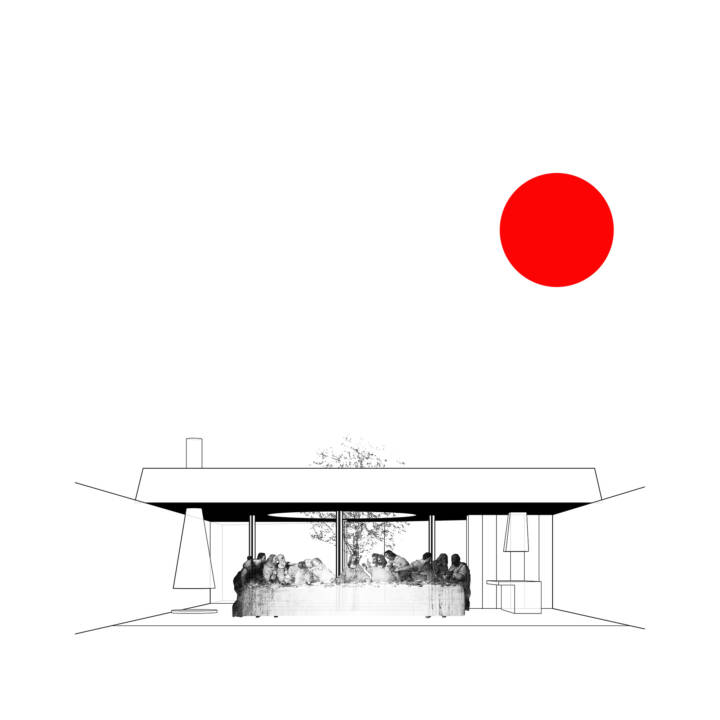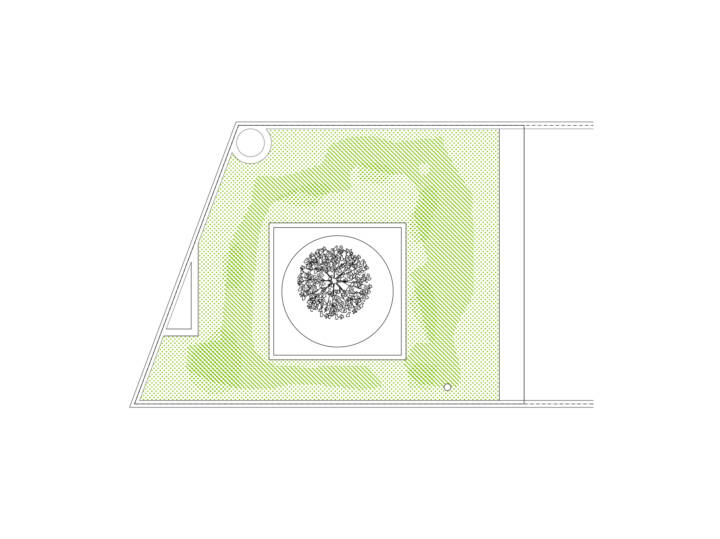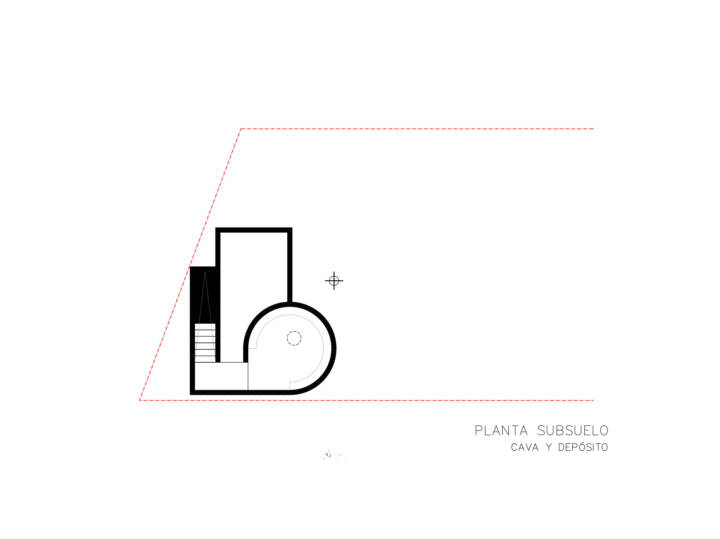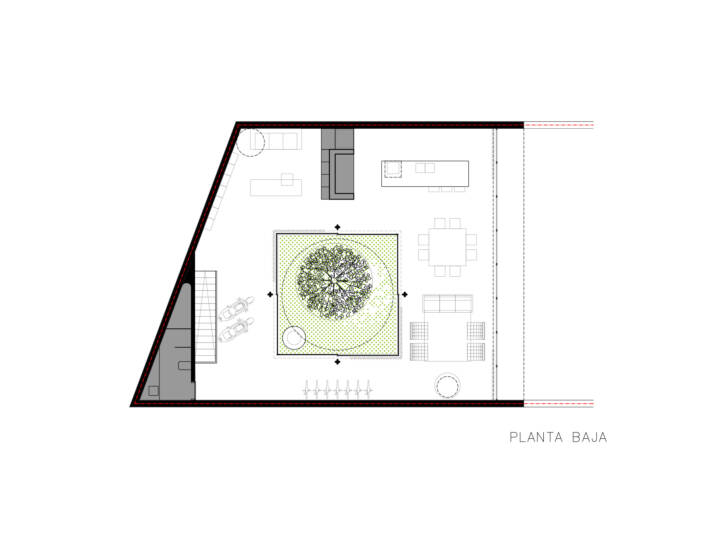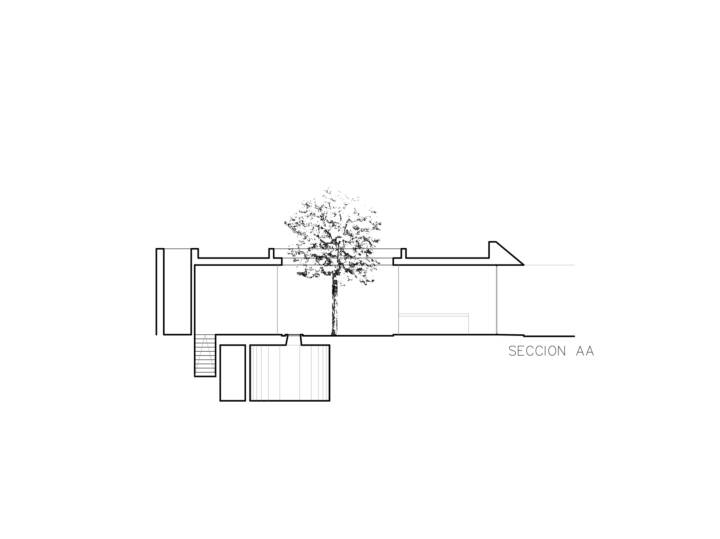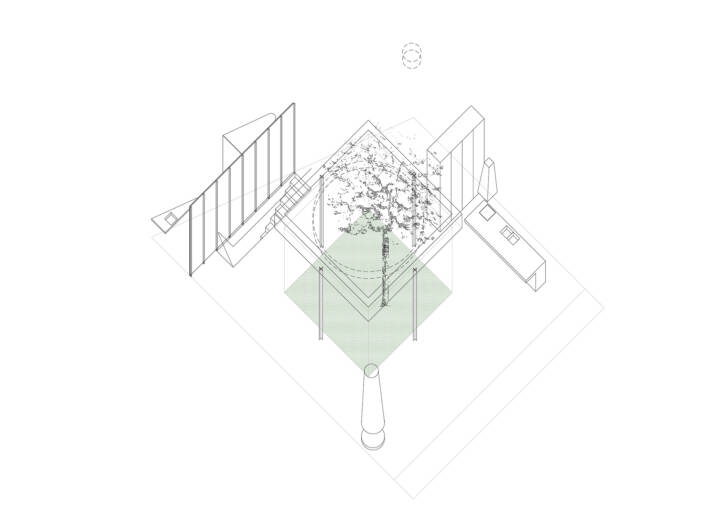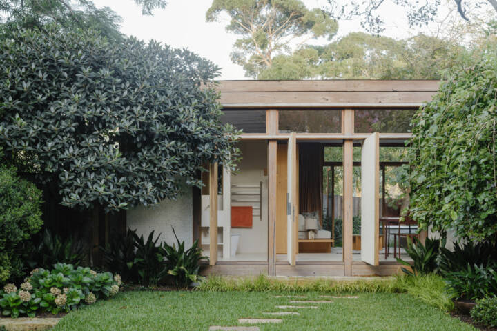Architects: Pedro Livni Photography: Leandro VillalbaMarcos Guiponi Construction Period: 2023 Location: Montevideo, Uruguay
The commission, with no further programmatic definition than that of a space for a grand meal, is approached as the design of a pavilion.
Everything is organized around a square courtyard that encloses an existing oak tree. The courtyard acts as a rotational center around which various elements are arranged, setting the rhythm for activities and spaces. Inverting the square-circle relationship of Mantegna’s house, the square plan of the courtyard is framed, in its opening to the sky, by a circle. The square re-emerges in the roof, defined by the beams that support the covering. Positioned at the center of each side of the square, cruciform columns—like those of the Barcelona Pavilion—support the roof.
Concrete walls and ceilings, along with a polished monolithic floor, establish a neutral, monomaterial condition. As a counterpoint of color, singular elements and the captured nature are introduced. The reflections on polished surfaces blur the boundary between inside and outside.
Text provided by the architects.
