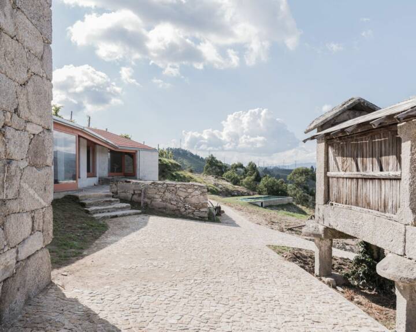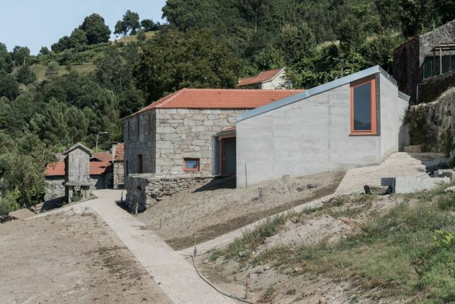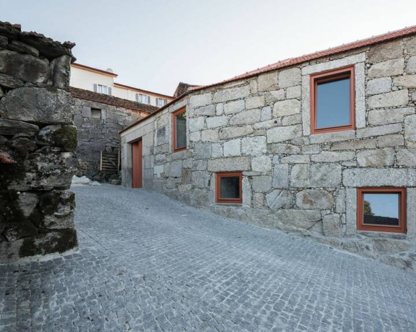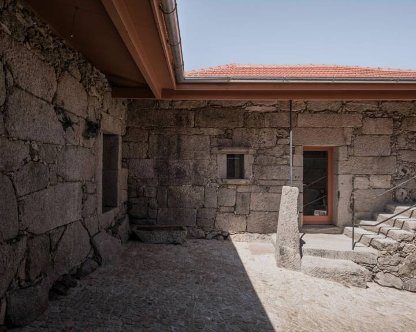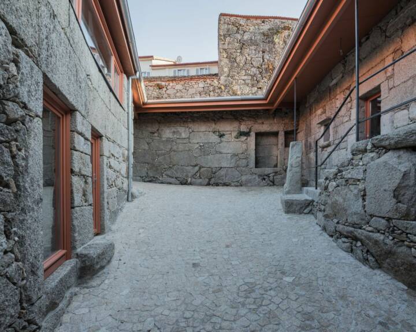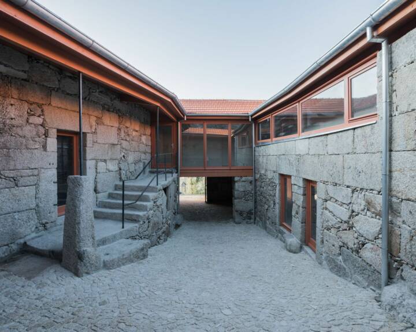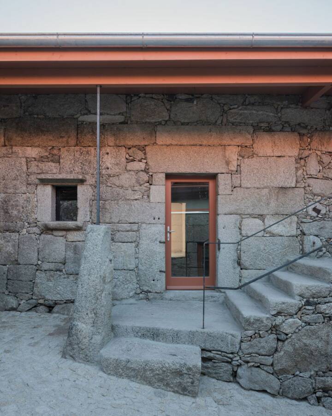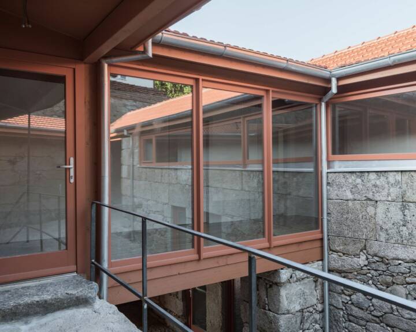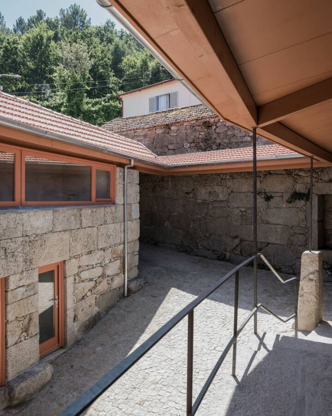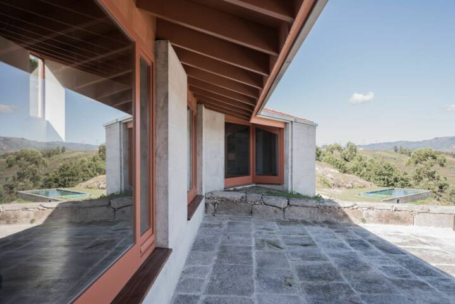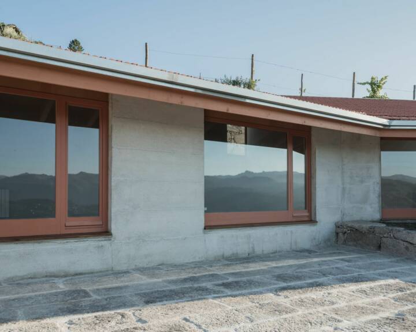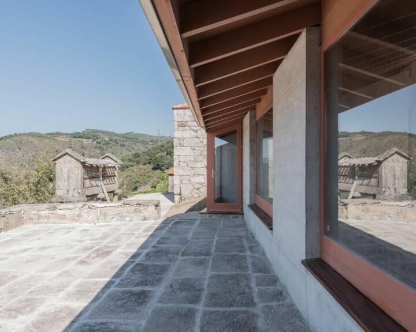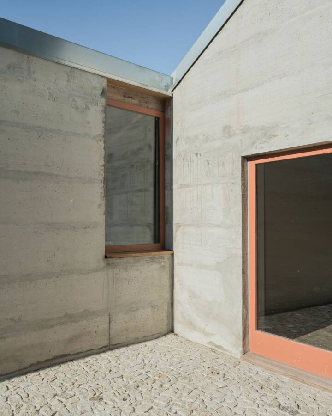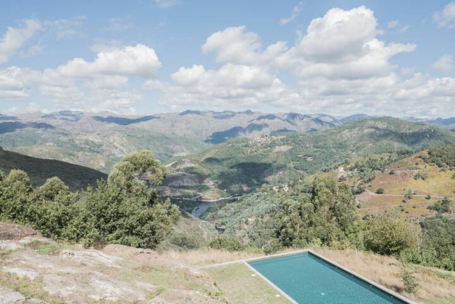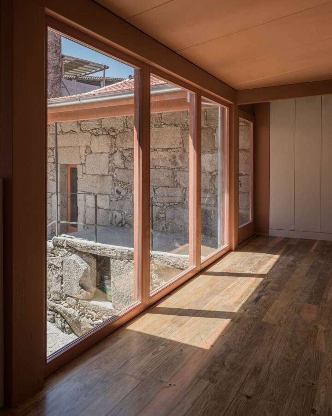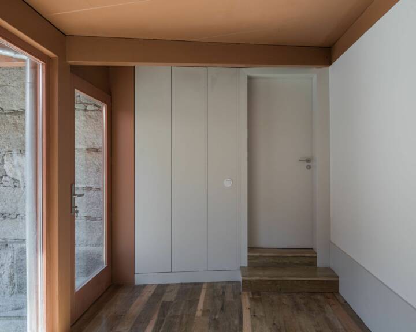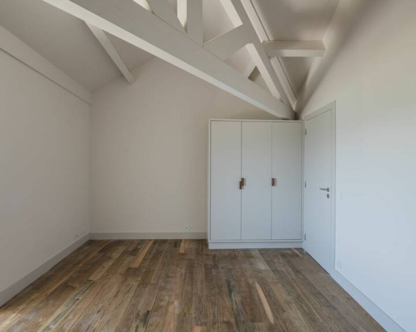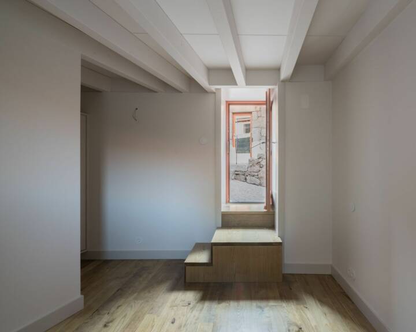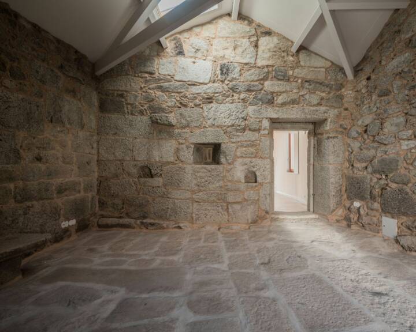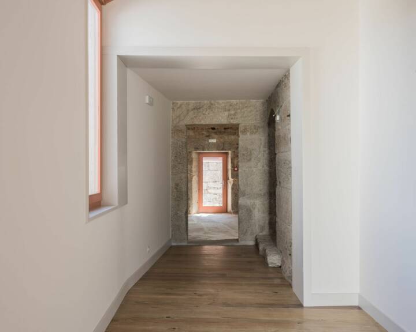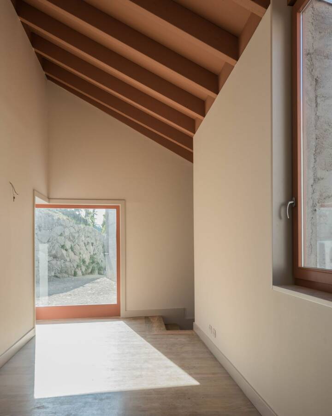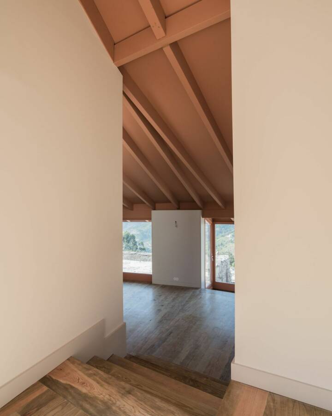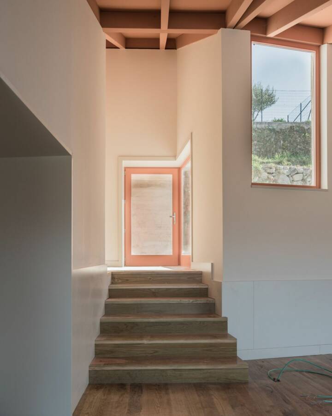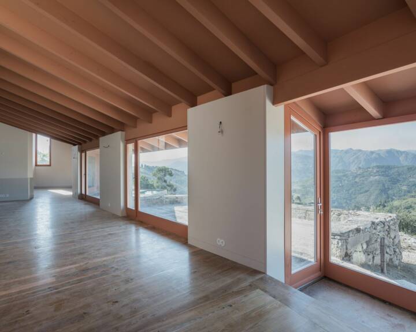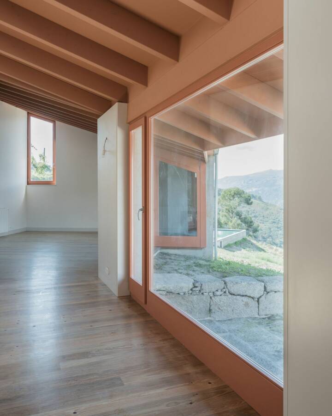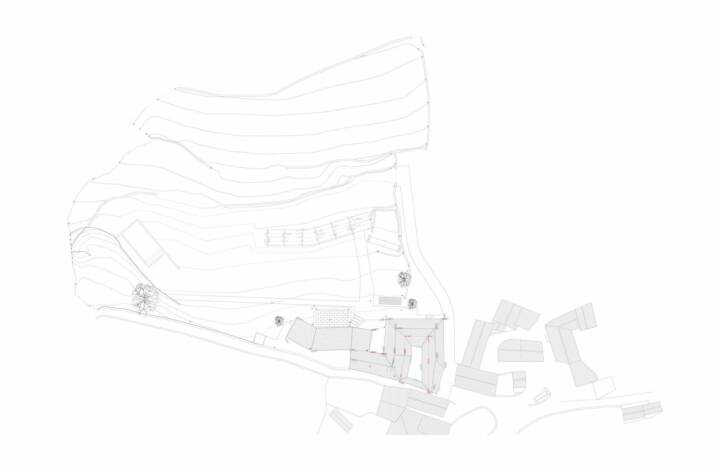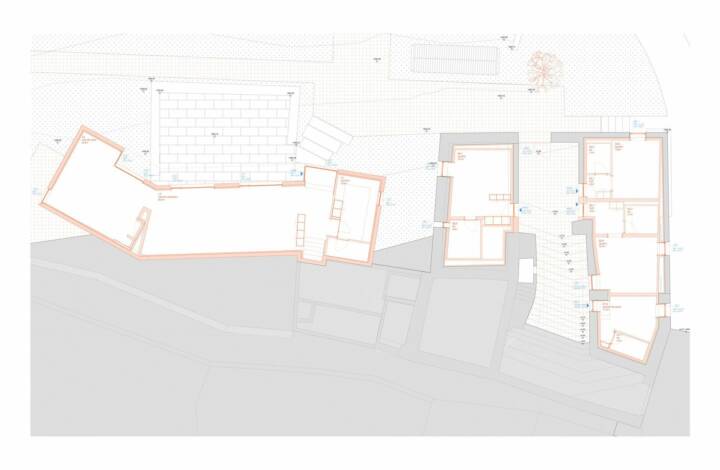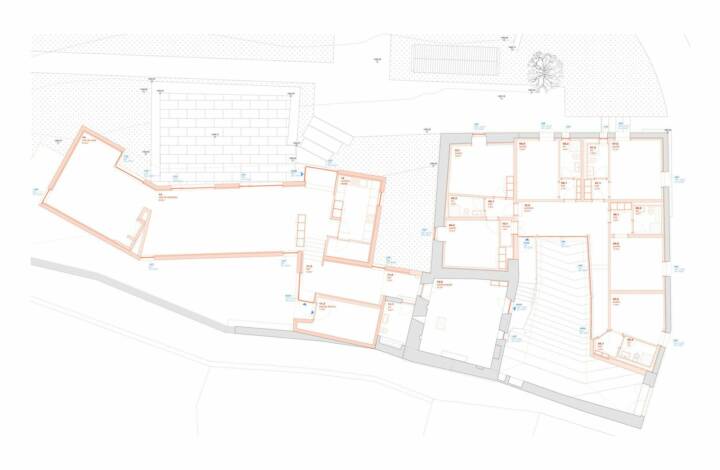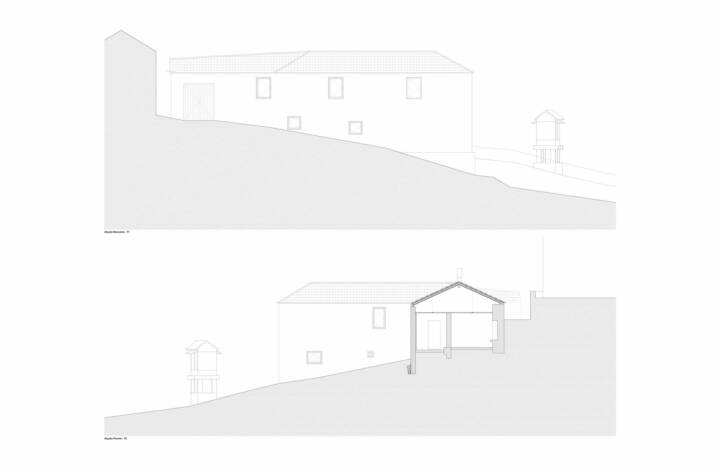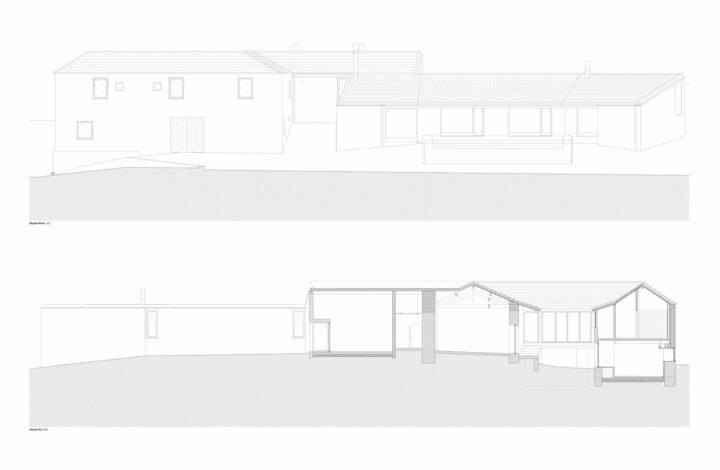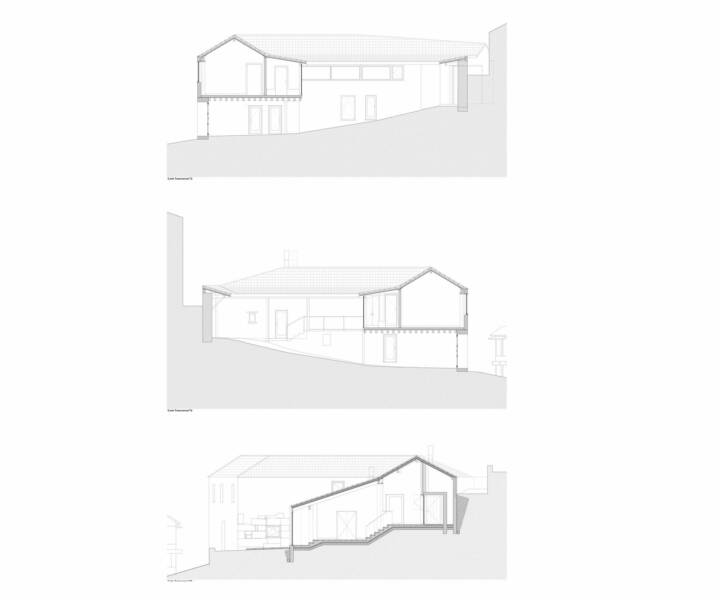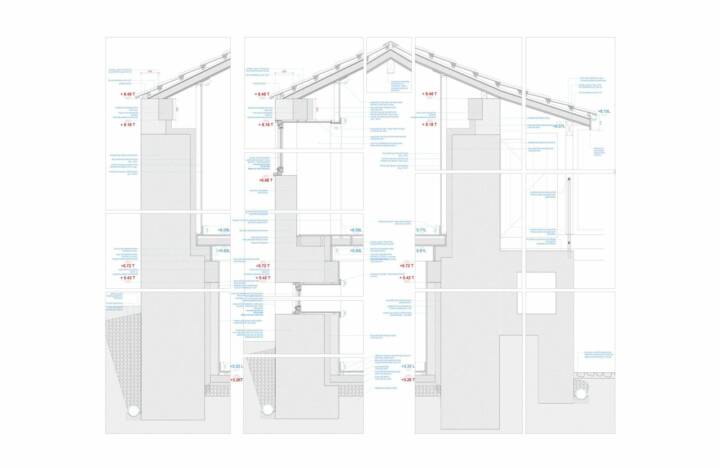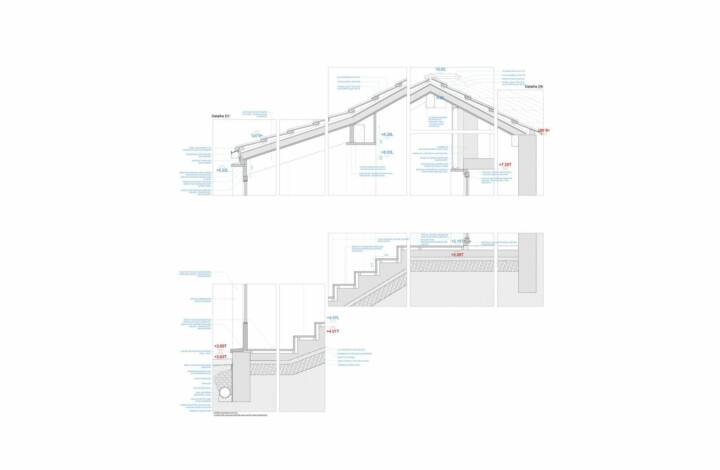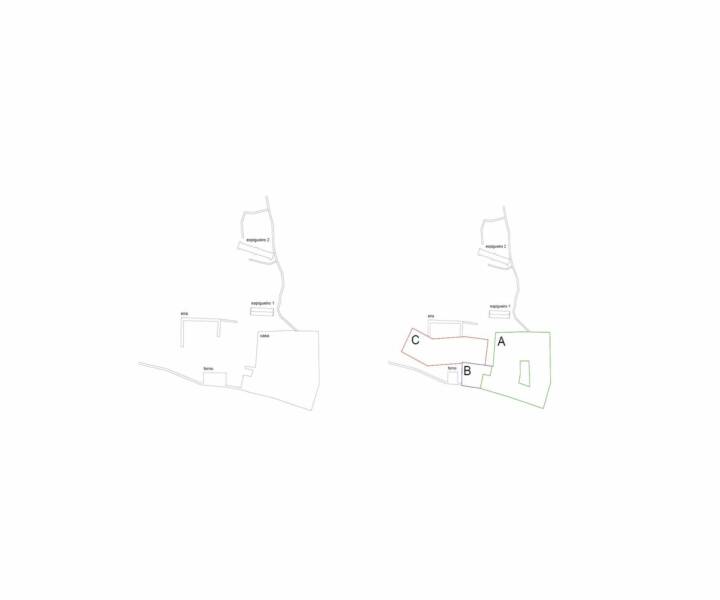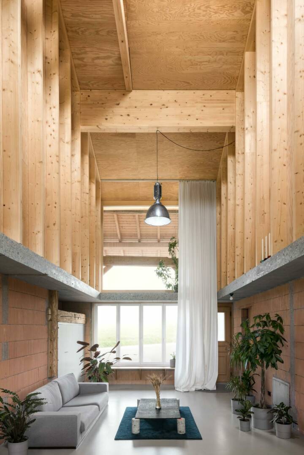Architects: Figueiredo+Pena Nuno Flores Photography: Federico Martinho Construction Period: 2025 Location: Ruivães, Portugal
The operation focuses on a rural building for agricultural use of pasture land and irrigated arable cropping.
The existing buildings, in granite stone masonry, were vacant and in an advanced state of disrepair. They comprised a two-storey house, an oven integrated into a single-story building, two granaries and a threshing floor.
The proposal intends to restore and extend the existing buildings, transforming them into an enterprise for tourism in rural areas.
The house (A) is fully restored, taking advantage of the existing structure, installing the main program – the core of rooms – suitable both for the size of the existing spaces, as well as for the distribution made through the gallery around the patio. The restoration included the reinforcement of the granite masonry, the introduction of structural wooden slabs, plasterboard walls inside, thermal insulation and wooden exterior window frames and the reconstitution of a roof with a new wooden structure and marseille tile.
Read MoreCloseIn order to accommodate the complementary programs, it was proposed to extend the house to the west, following the implantation suggested by the ruins of existing additions. Thus, a first extension volume (B) is proposed, which extends the existing house with the same height and constructive characteristics, and which forms the hinge for a lower and expanded volume (C), positioned at the level of the threshing floor, in direct relationship with the landscape, housing the collective programs and the cuisine of the tourist unit. This construction was installed in the direction of the contours of the natural terrain and, in terms of its architectural language, performs a contemporary interpretation of the materiality of the pre-existing construction. The new volume was built with exposed concrete exterior walls, a marseille tile roof, and wooden exterior window frames.
Text provided by the architects.
