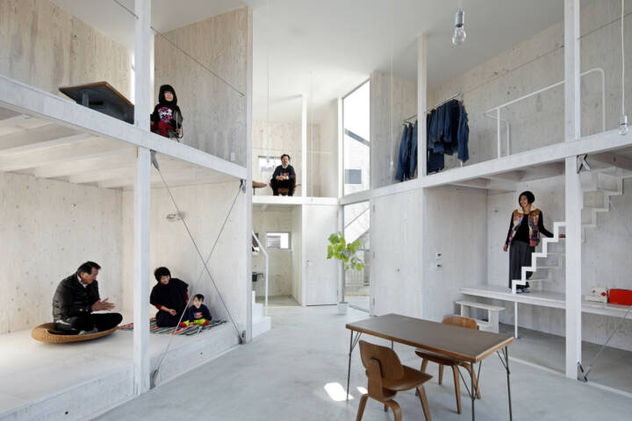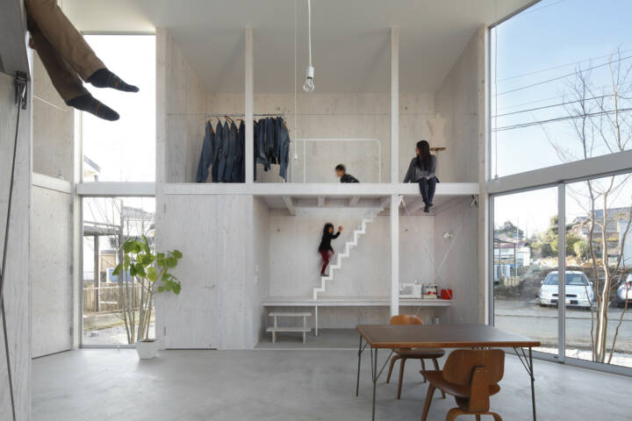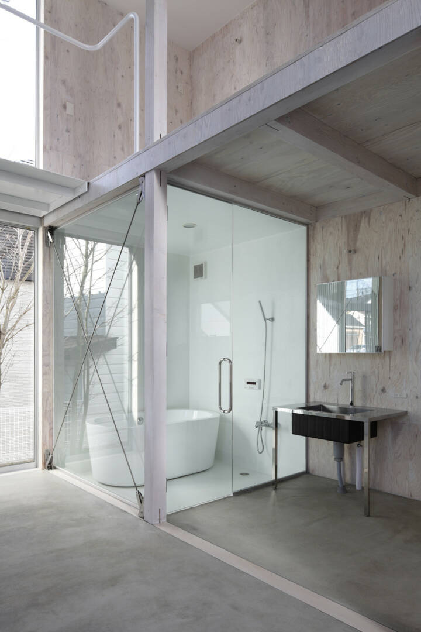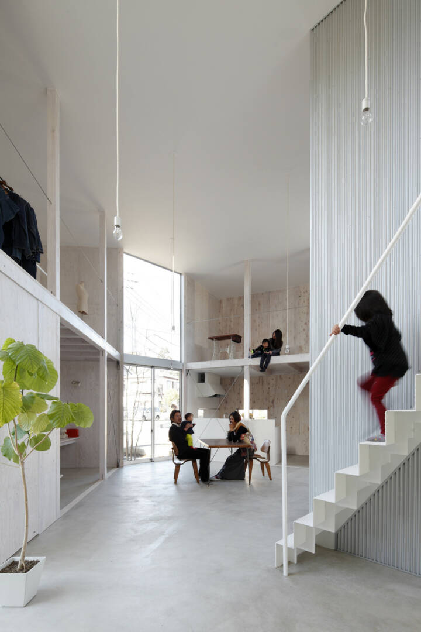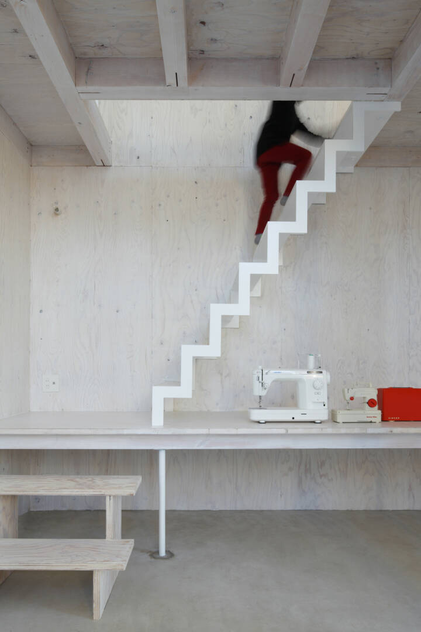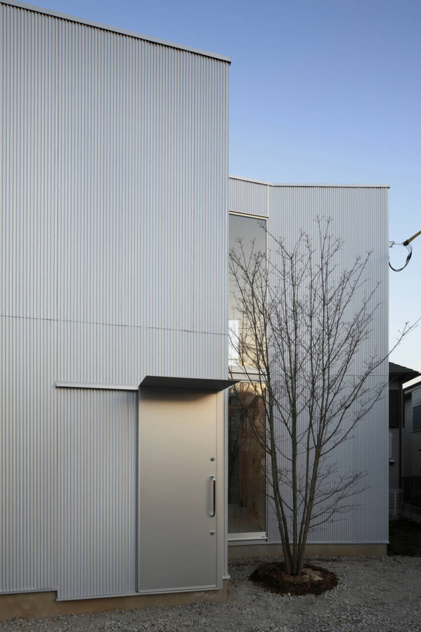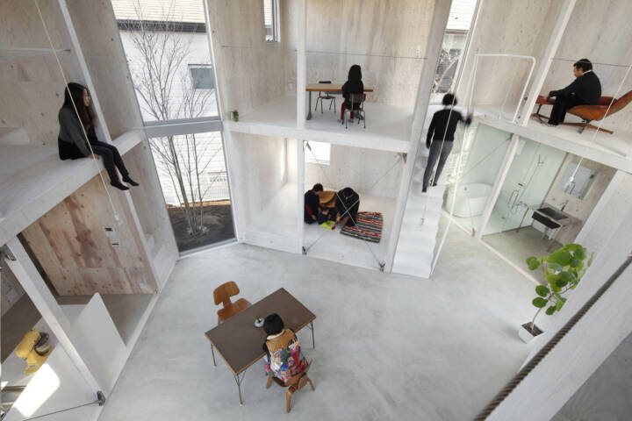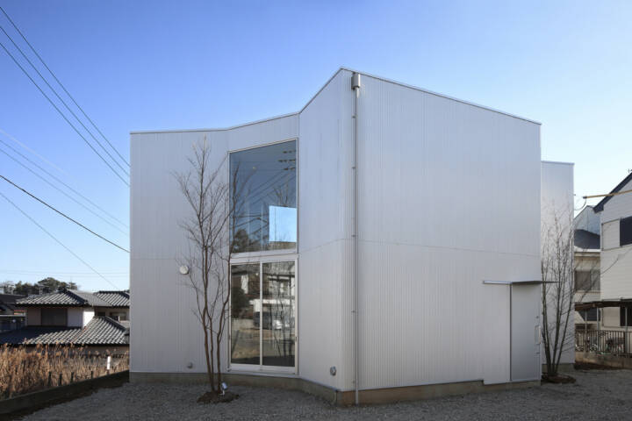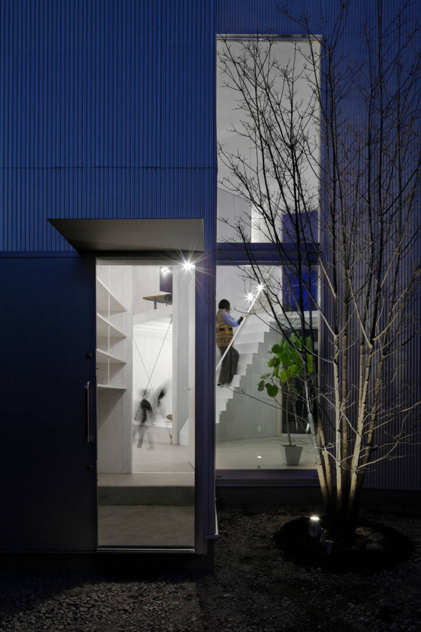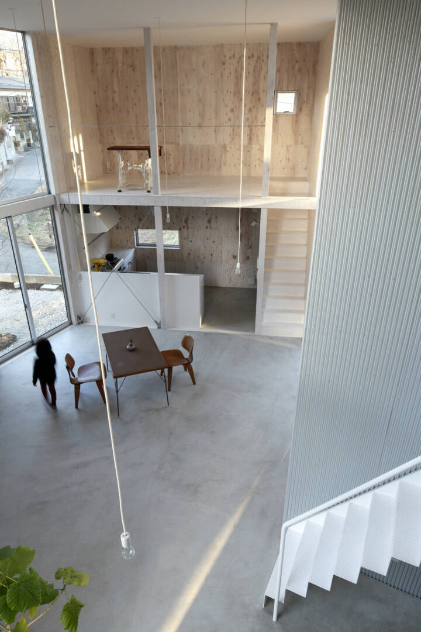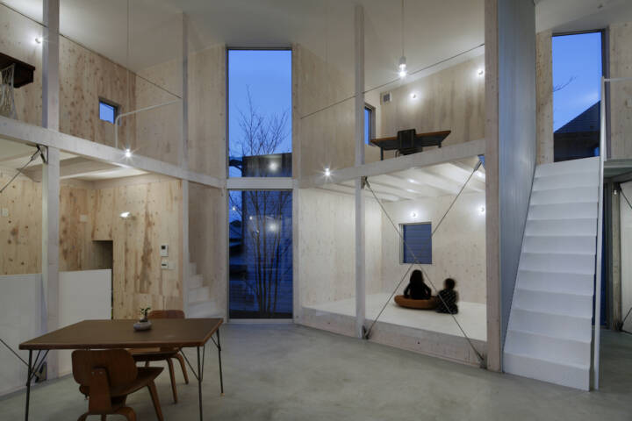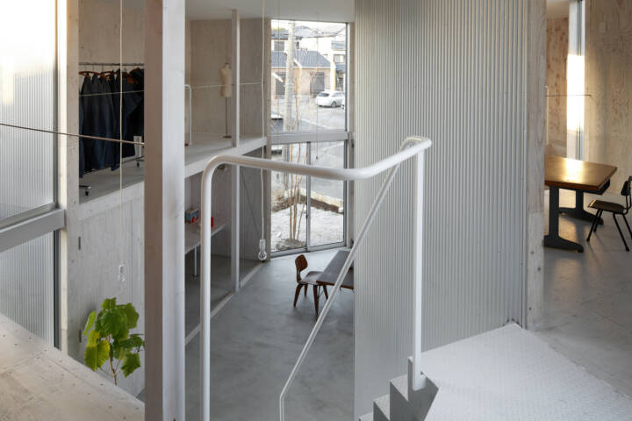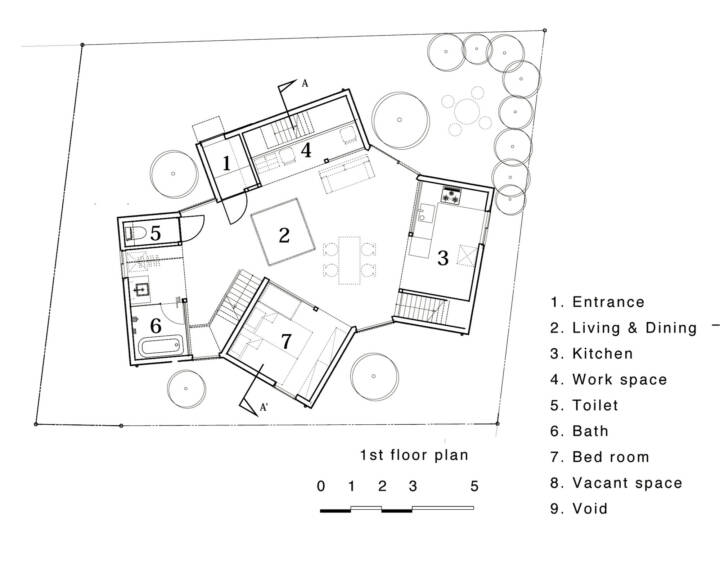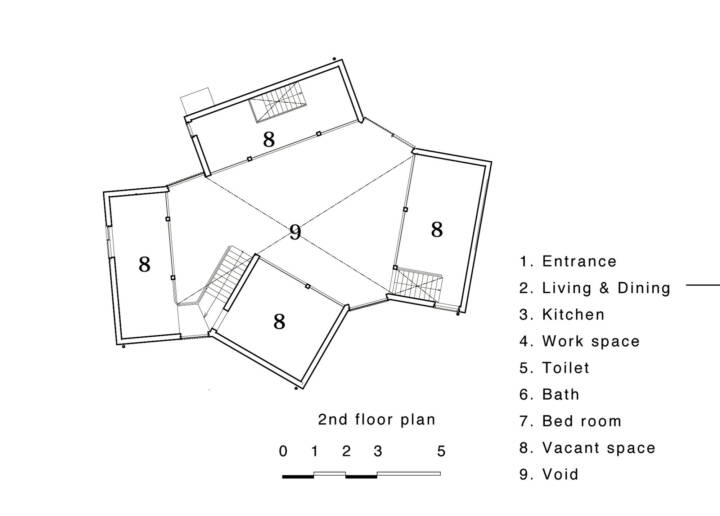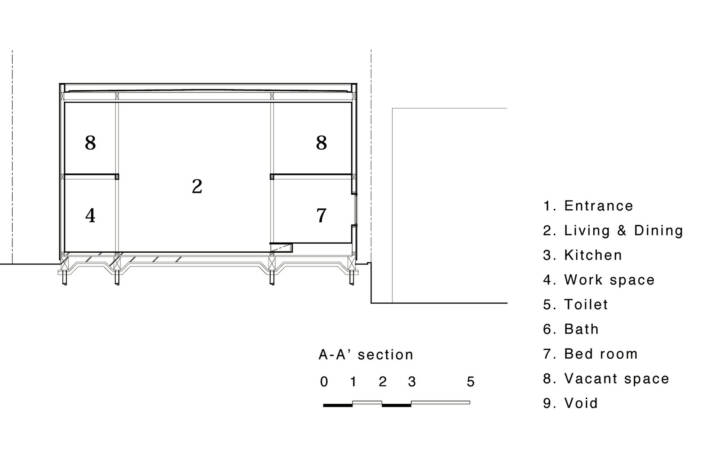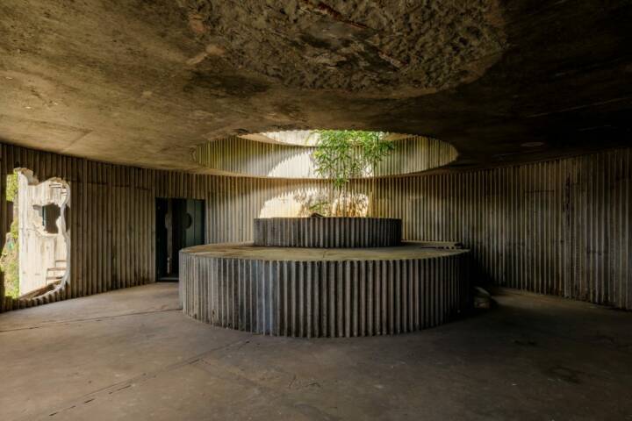Architects: Yamazaki Kentaro Design Workshop Photography: Naoomi Kurozumi Construction Period: 2014 Location: Kashiwa, Japan
A “container” that changes as you design and live in it, and design it, on top of the challenge of living in such a house must continue to give you the pleasure of living there. Clothes, kitchen goods and other things related to their hobbies can be freely placed, and their living space can be filled with things that promote enjoyment and happiness in their lives.
During the design stage, a new addition to their family arrived to add to the enjoyment of their home. Without defining or limiting the future possibilities of this family, we designed a house that allows for flexibility within their daily lives, such as hobbies and family. The construction of the building is made by forming 4 boxes, each box divided into 2 layers around a central space which acts as the hub of the home in which the family gathers. The first layer of each box functions as the kitchen, bedroom, plumbing area, and work space.
Read MoreCloseThe second layer has intentionally been left blank so the areas can create space suitable for their increasing hobbies, or wardrobes or a children’s room. Particularly the children’s room should be left up to the child to design. Each space meets the minimum size required for the designated function, such as the kitchen and bathroom, by 910 modules. They act as not rooms but function spaces and the central hub is an open ceiling space where the 4 boxes, each with a function contributing to their daily lives are gathered around this central space. Without limiting it to 910 modules, I positioned the angle of the central space and boxes so that from all windows the view is of trees or the sky, not the neighbouring house or their windows. Also the angle between the kitchen and adjacent boxes on both layers allows a clear view from the kitchen to the box, especially in the event that the box is used as a children’s room.
This house, born of long, fruitful discussions with the client creates a space where I hope the family and the building itself can grow close together.
Text provided by the architects.
