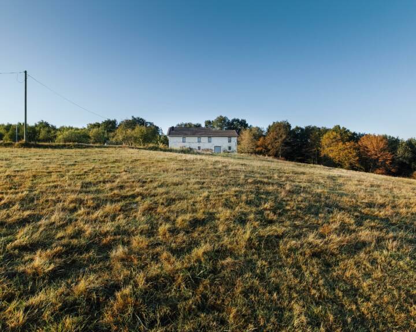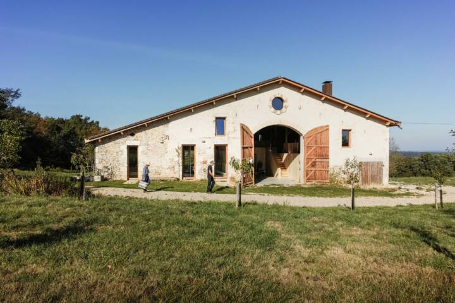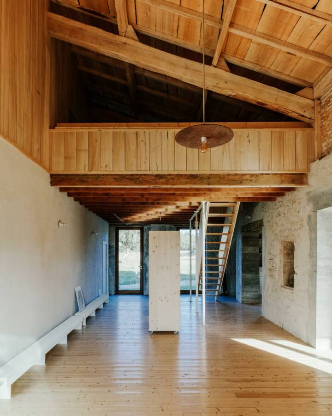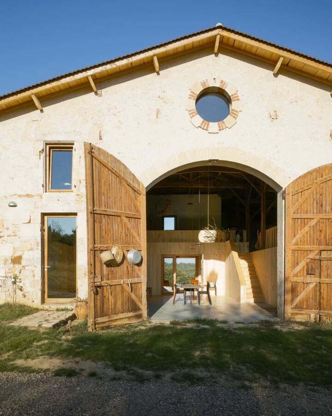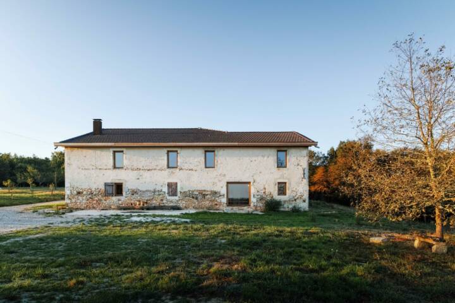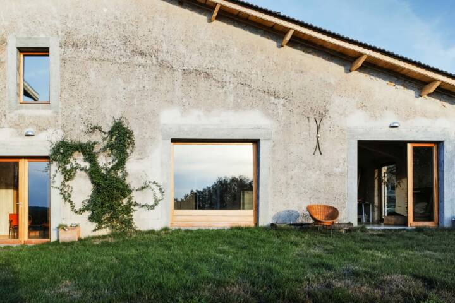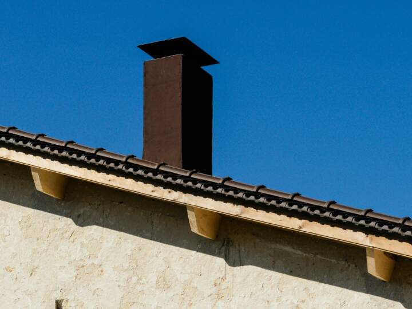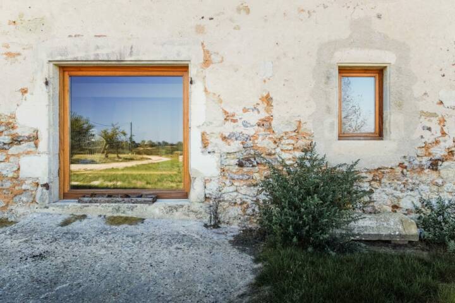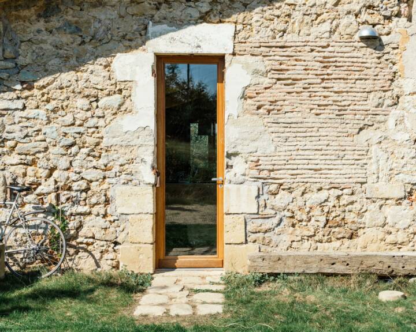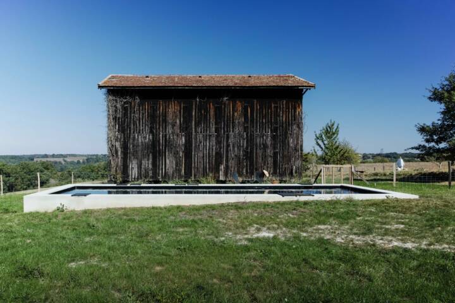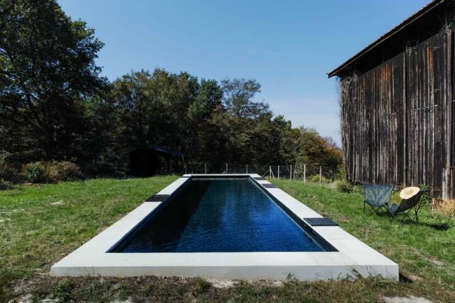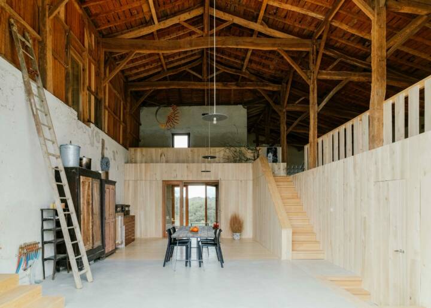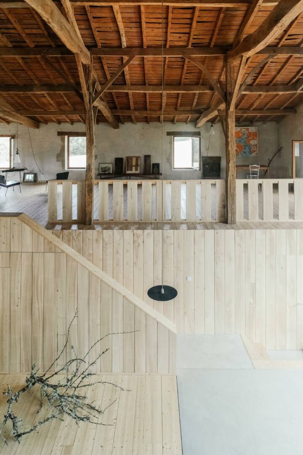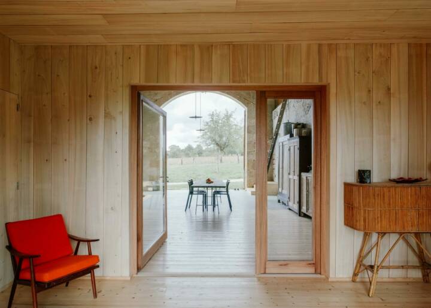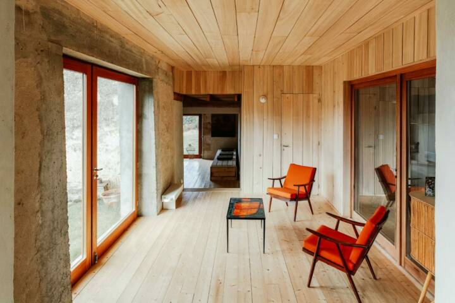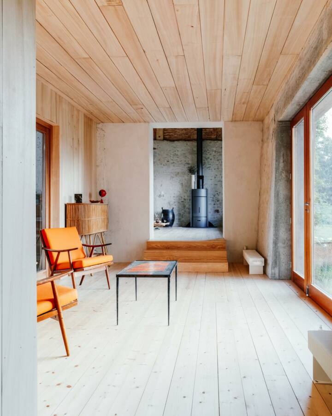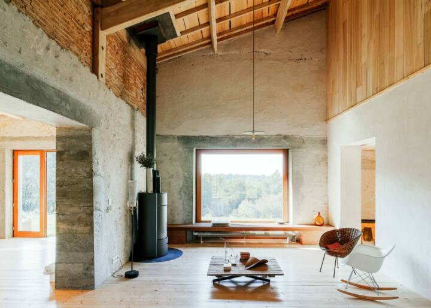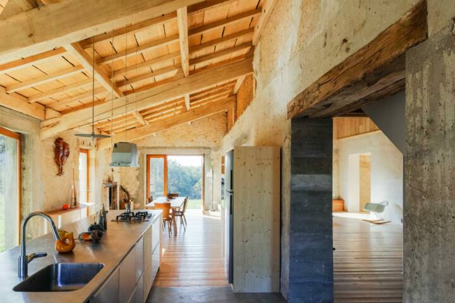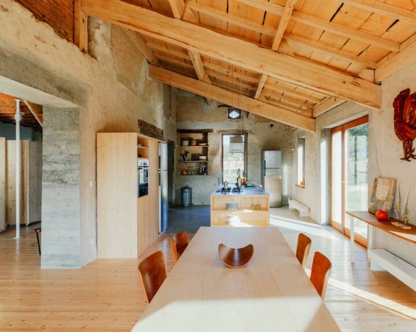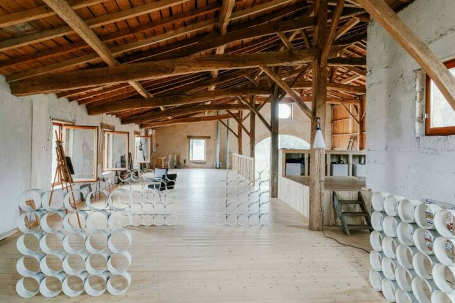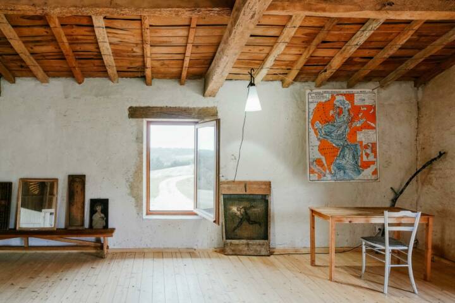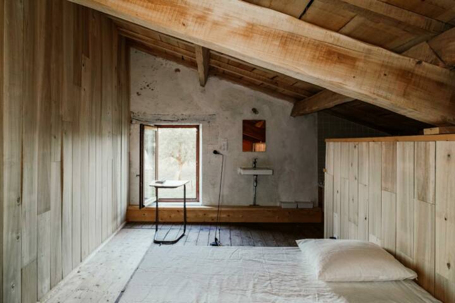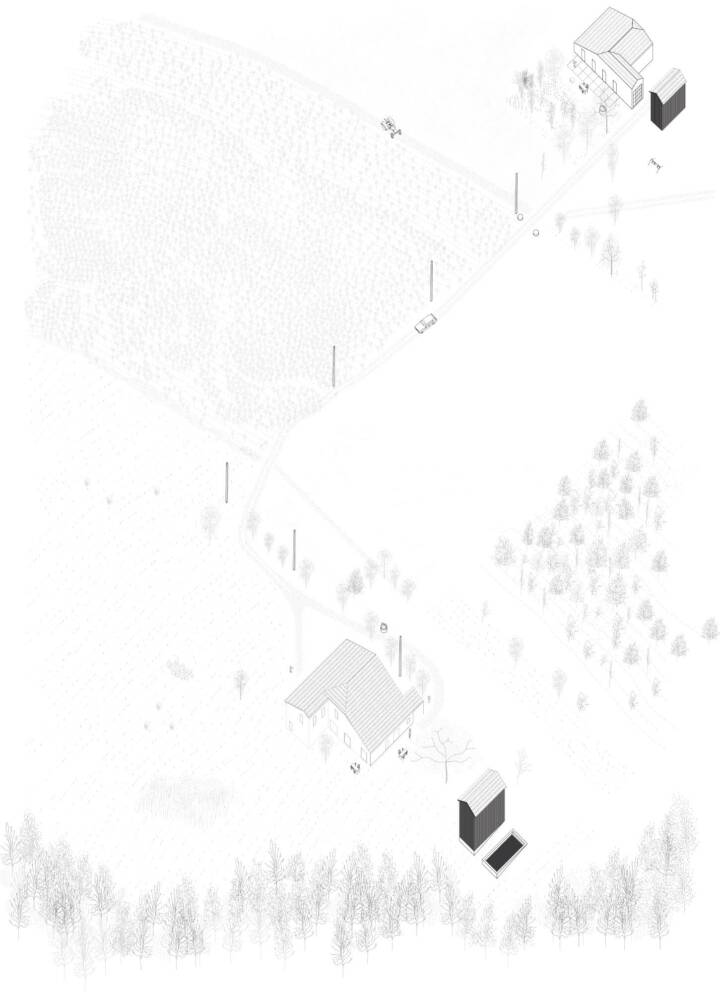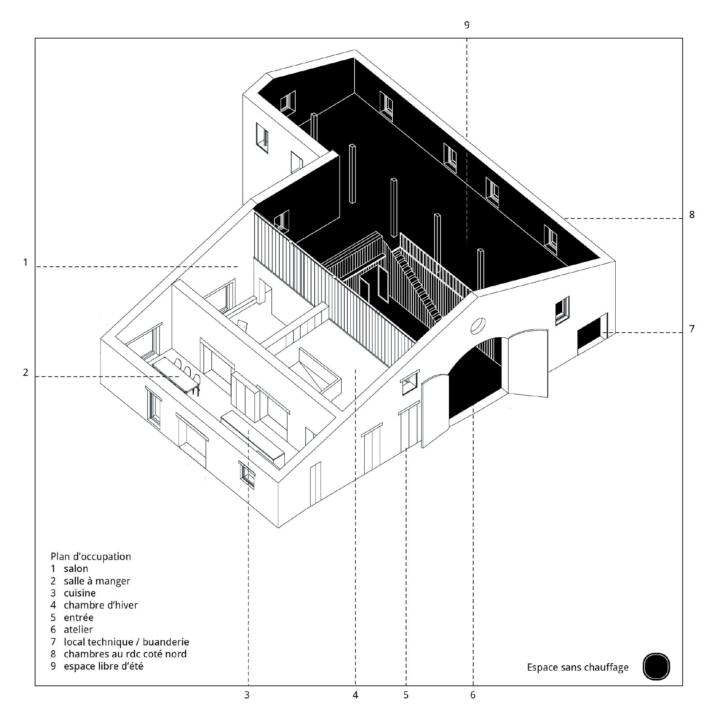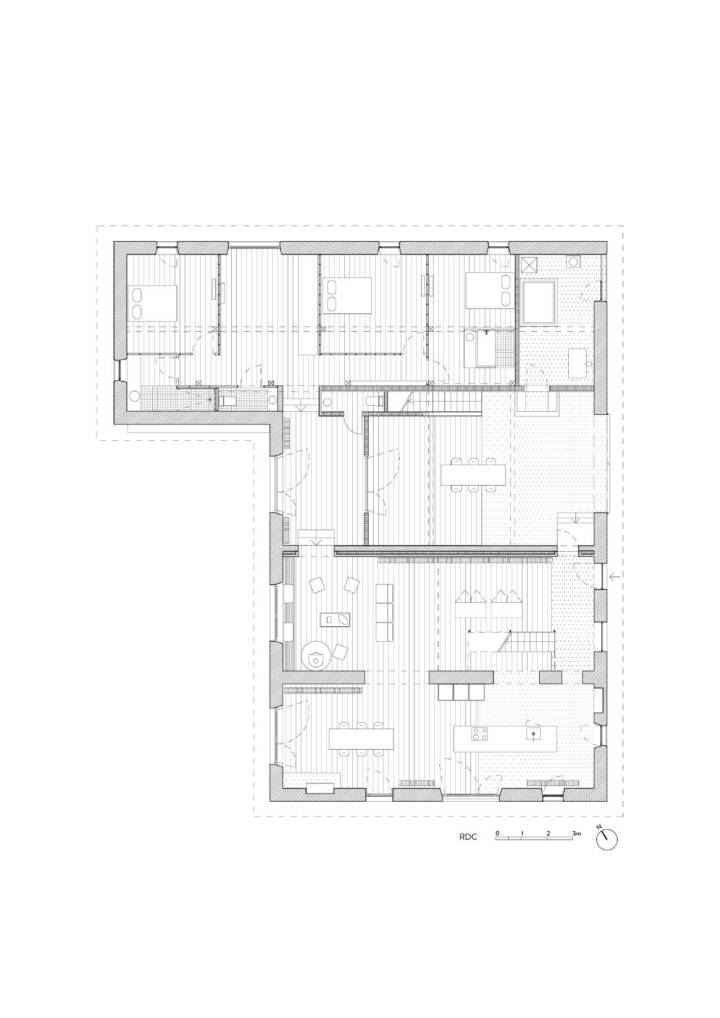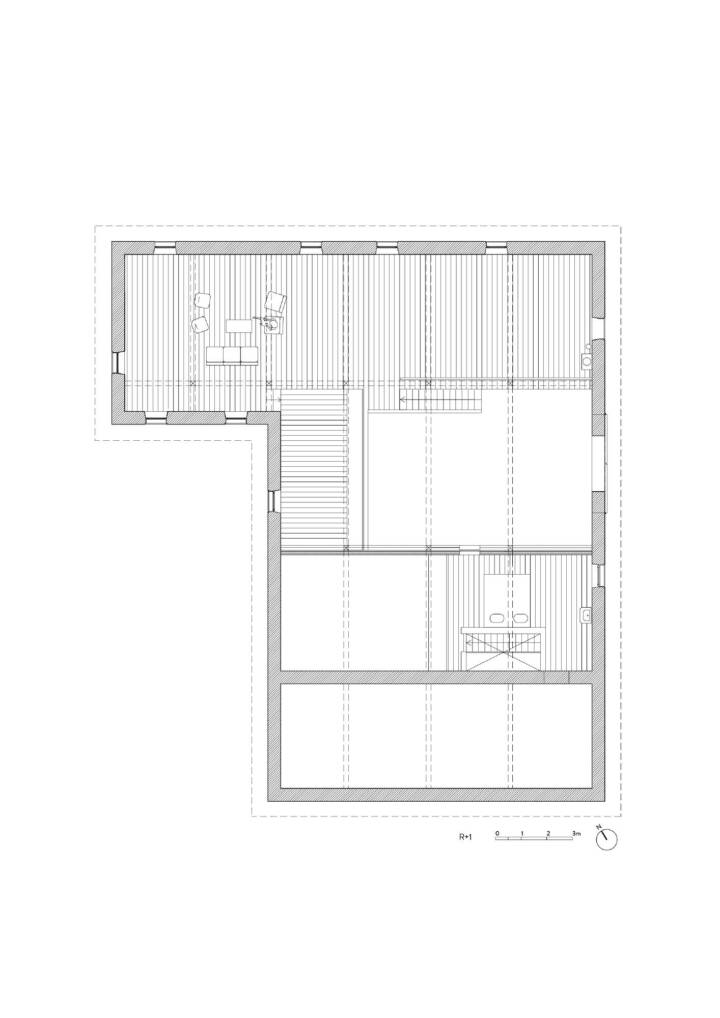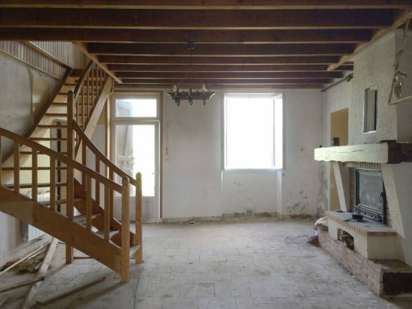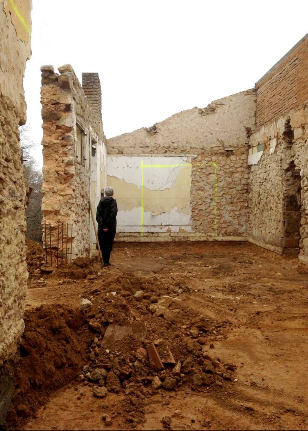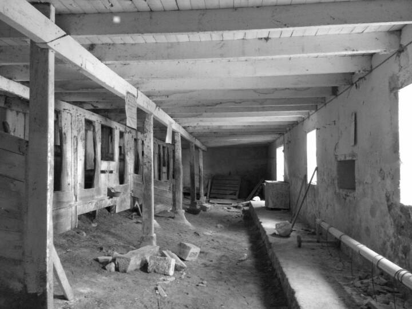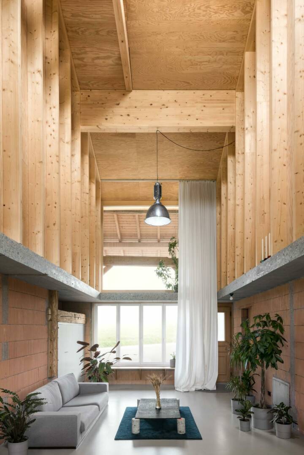Architects: Atelier Boteko Photography: Atelier Boteko Construction Period: 2016 Location: Aillas, France
Context
The site is characterised by two existing buildings: a farm and an old tobacco drying barn. The property is surrounded by fields, with a dense wood extending to the south and to the west. A steep slope separates the farm from the wood. A gravel road, the ‘Garrelis’ country lane, leads to the farm.
Conservation of the existing features
The original structure of the farm is based on the farmers’ needs. The kitchen and a large living room for family life were south-facing. The centre of the building was used as workshop space and farmers’ storage. The northern area was a large cattle stable.
Read MoreCloseThis project aims to maintain the essence of the farm and its functional features. The southern wing has been turned into the so-called winter house. During spring and summer time, the central area, previously occupied by the barn and the workshop, is designed to be used as a semi-exterior space for work and storage. A completely new passage, made of poplar wood, connects the winter house to the full-height central space.
“Matérialité brute”
The structure of the farm has been uncovered, revealing the raw structural materials: concrete for the new openings, poplar timber for the woodwork, steel tie bars for the reinforcement of the walls, small bricks and rough-hewn stones of the existing walls, and lime plaster to smooth the imperfections of the existing wall.
All the materials used in the project are natural: the insulation is made of wood wool, the new partitions are in poplar timber, and the new fireplace is made of small bricks that were collected during the renovation work.
A sober and contemporary aesthetic has been adopted to preserve and emphasise the rural nature of the site. The architectural approach focused on unveiling the intrinsic qualities of the existing building, while adapting it to a new residential use.
A “drinking trough” pool
The swimming pool is inspired to a water trough. Thick, large concrete edges mark the profile of the swimming pool. The pool floor is entirely black, evoking the tar coating of the old tobacco dryer barn next to it. The dark pool transforms into a mirror where the surrounding trees reflect their image.
Text provided by the architect.
