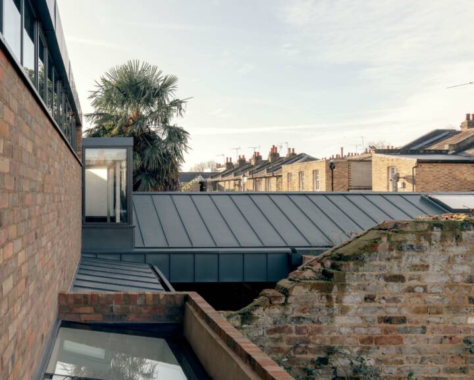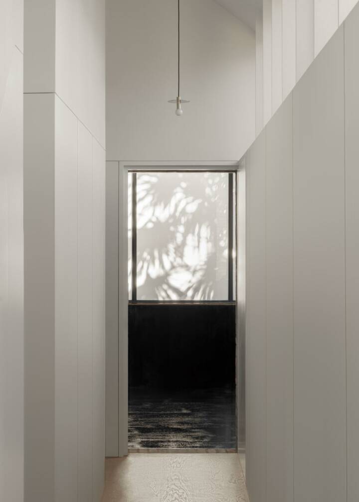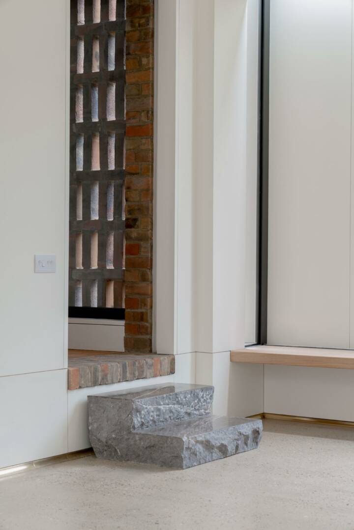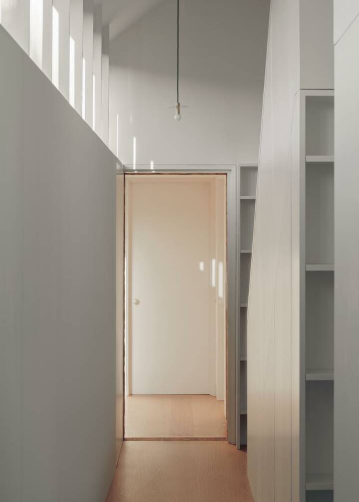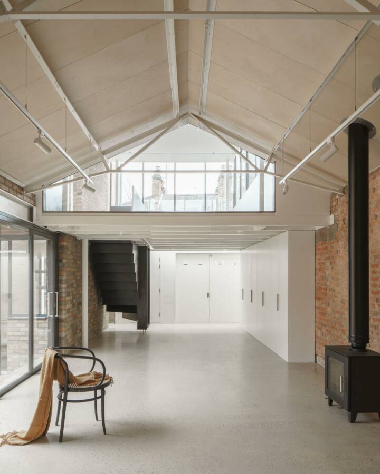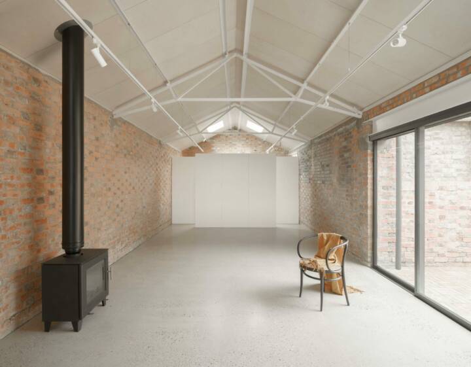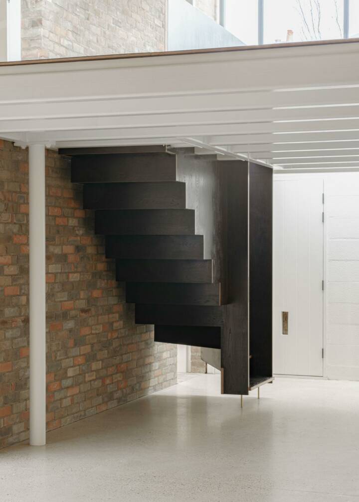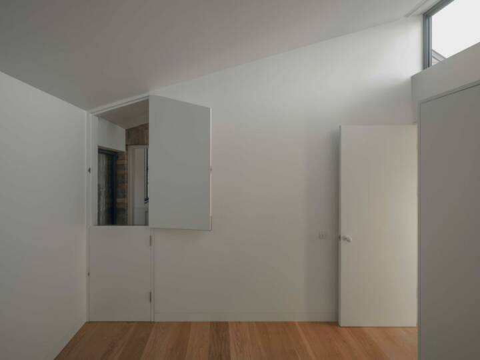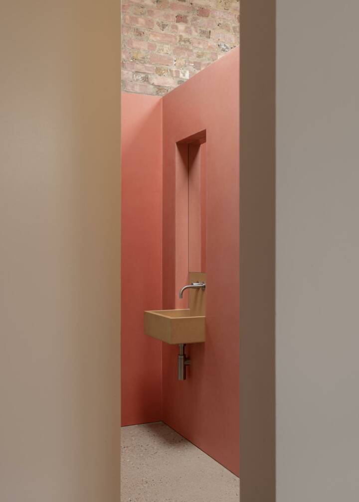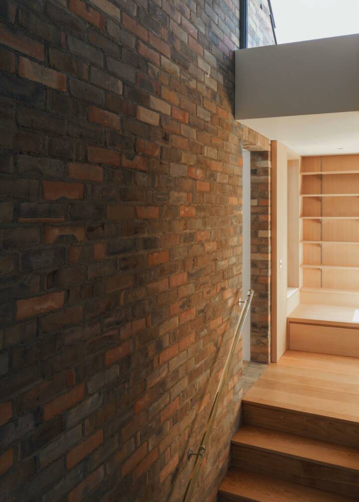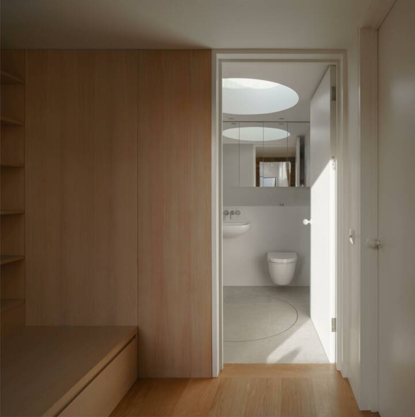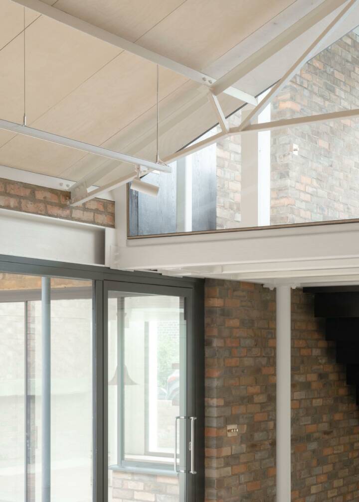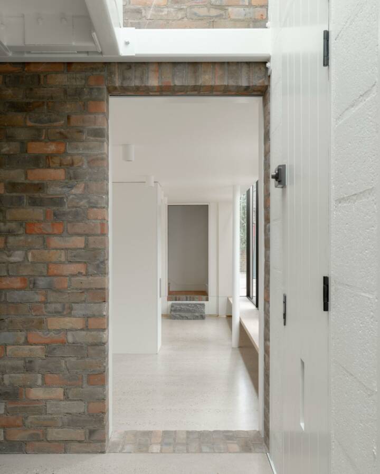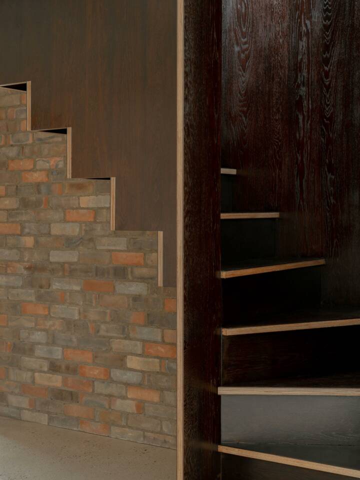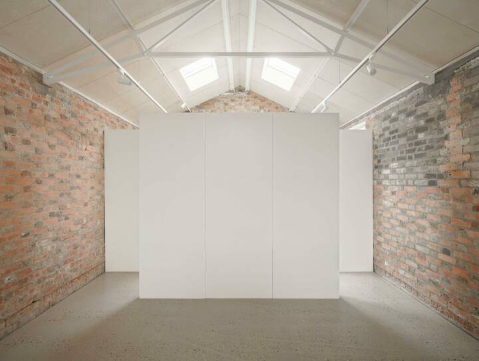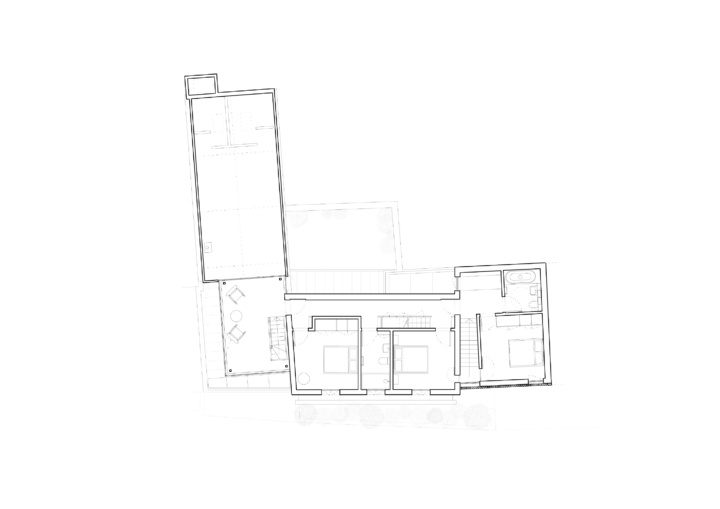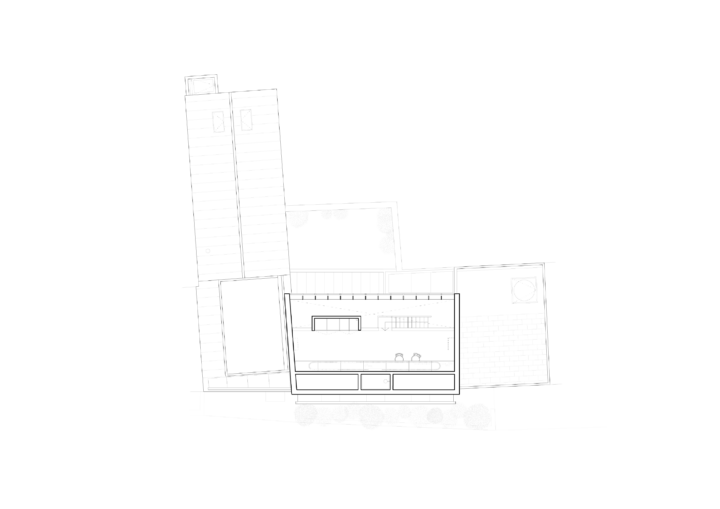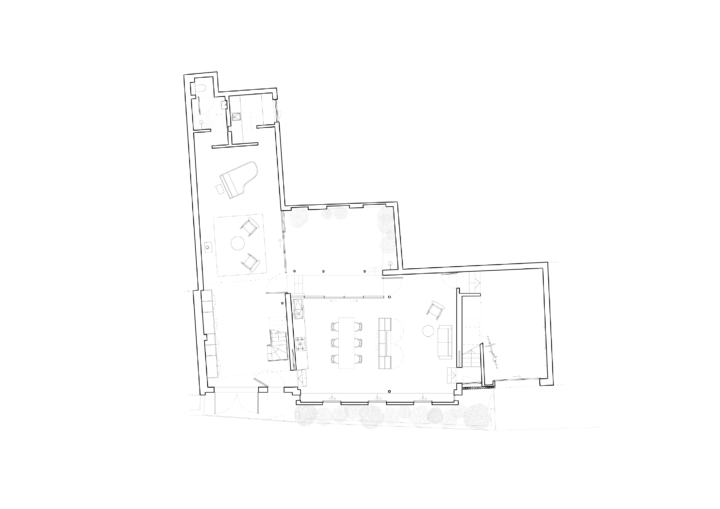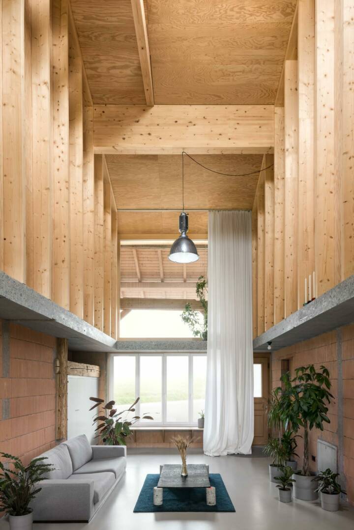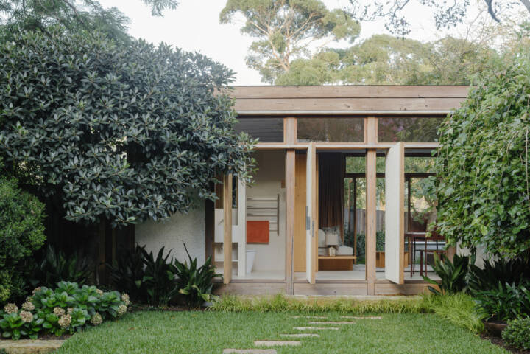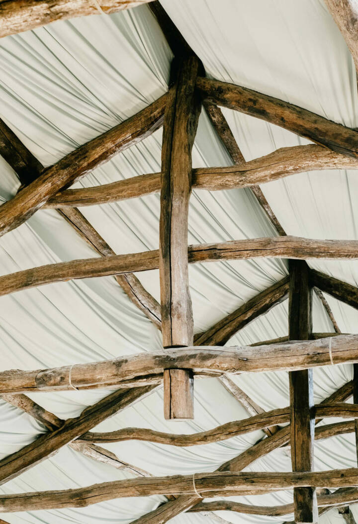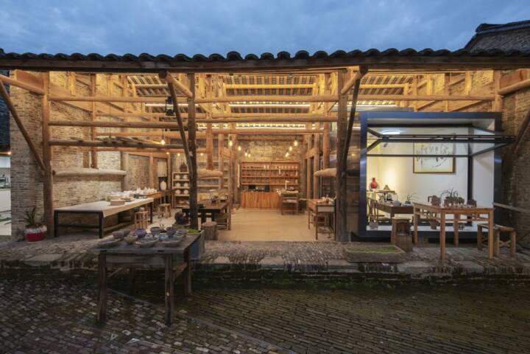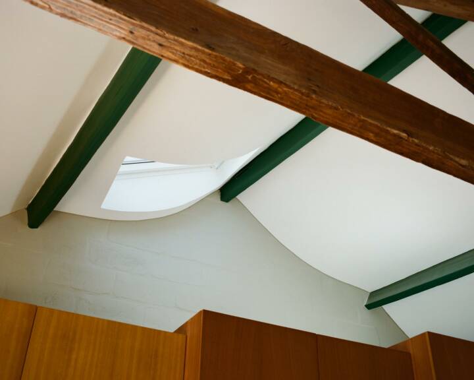Architects: Tuckey Design Studio Photography: Nick Dearden Construction Period: Location: London, United Kingdom
Situated along a quiet grove in London, Urban Barn is a new house and workshop formed from an old carpenter’s workshop, three garages and a central house.
Occupying a dense formerly industrial site, the street is fronted by terraces of two-storey Victorian cottages. The memory of a WWII bomb is stitched into the fabric of the place, marking the bricks which make up multiple party walls which continue as a seam across the three main volumes of the house. Tied together by the materiality of the brickwork, the façade of the new house is given expression with handmade glazed bricks and perforated walls. Among overlooking windows, mature gardens and pruned rose hedges, the house is intended to act as a refuge for its occupants, allowing a sense of connection to, yet also solitude from its dense urban site.
Articulating the vestiges of old, the new additions and the points at which they meet, intersections between the three buildings are revealed as brick datums in doorway surrounds and peeled back walls in recognition of the once separate fragments of the house.
Read MoreCloseThroughout the interior, the building reveals itself as a series of intriguing moments. The interior brings together a collection of archetypal domestic spaces – the room, the landing, courtyard, porch, bay, nook, long gallery, garret, cloister, perron stair, privy, library, chapel, barn, light house, gallery, workshop, attic, all threaded across three buildings. Each one is linked to a memory of the archetype of these spaces, expressing a range of lightness and darkness. Created to display objects and art collections, the interior spaces were crafted to reveal, extend and expose nooks, walls and openings to form a series of gallery-like spaces throughout the house.
Text provided by the architect.
