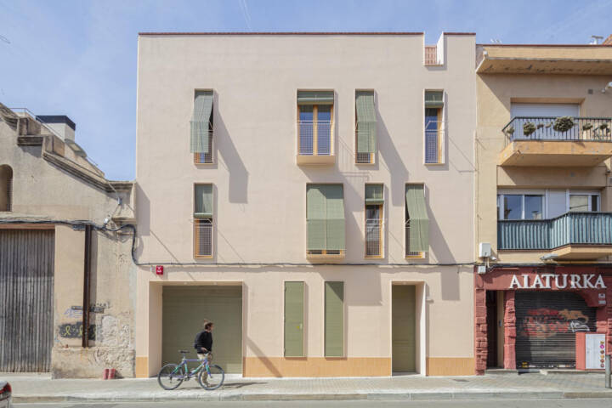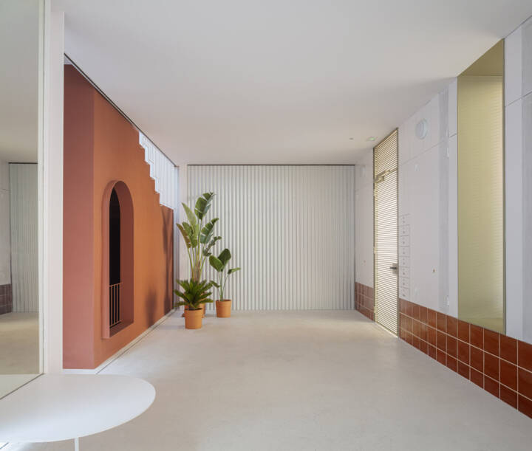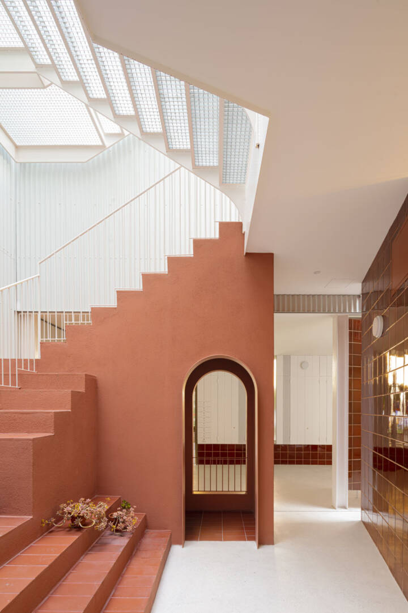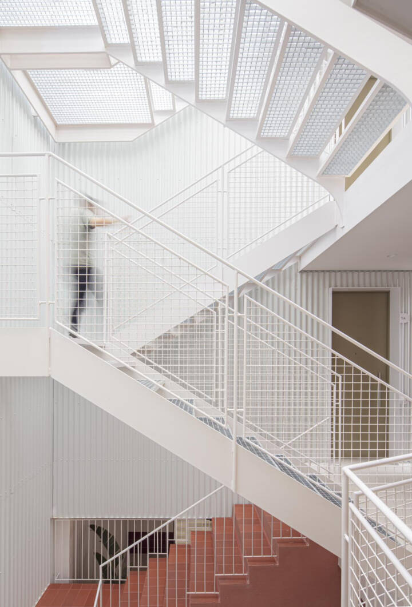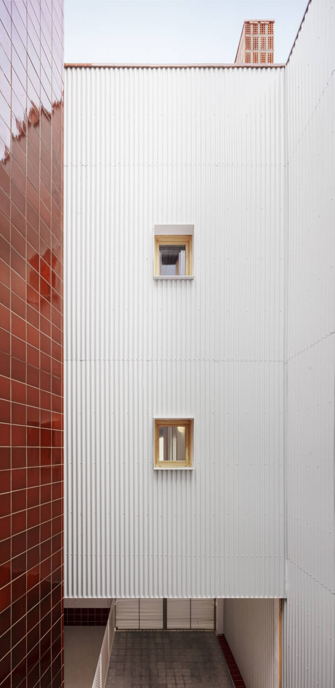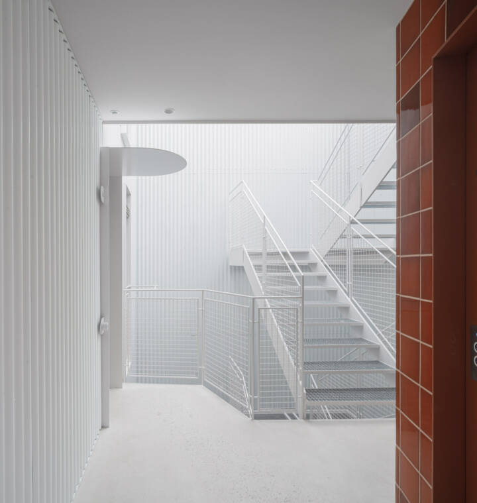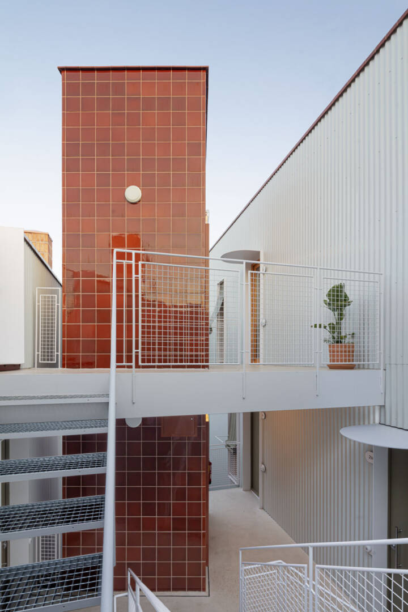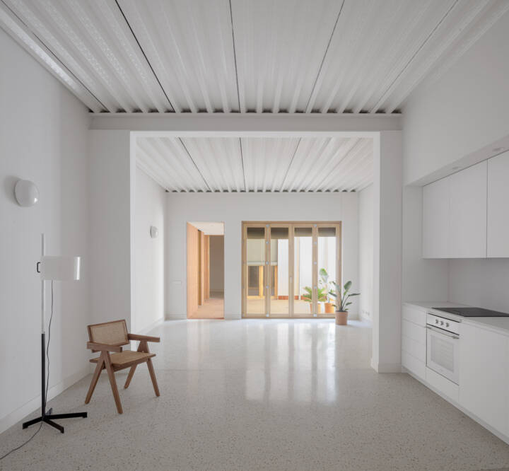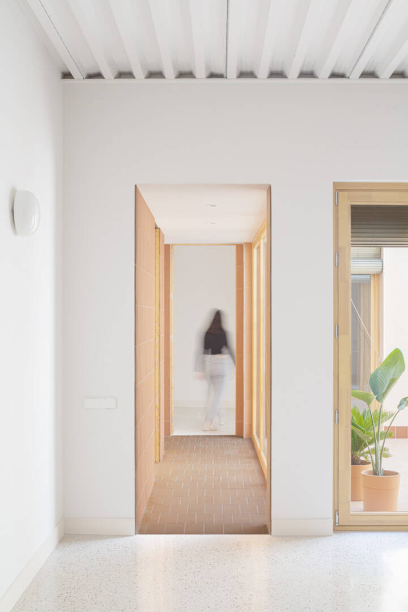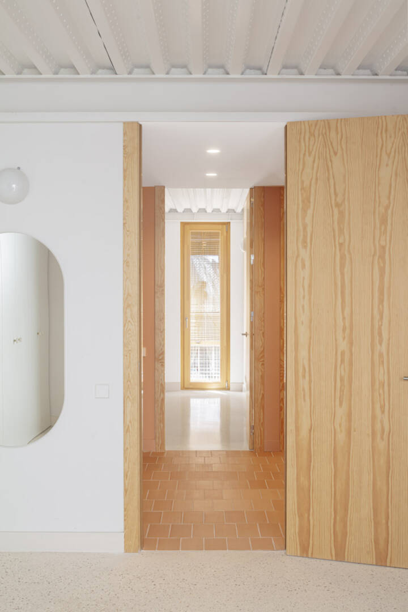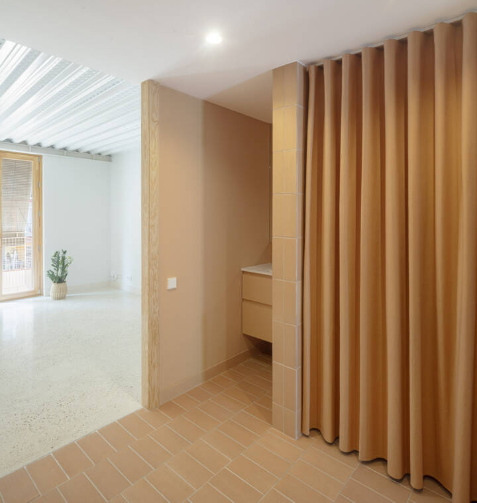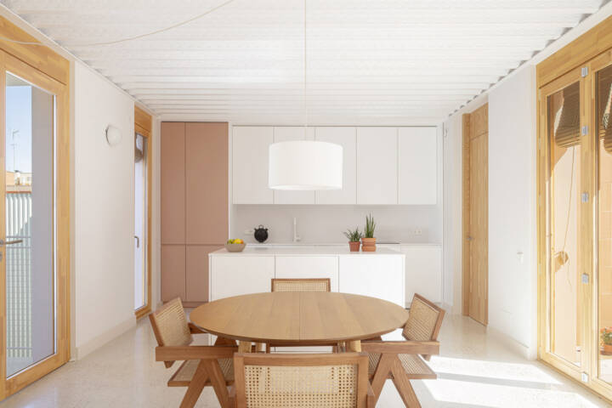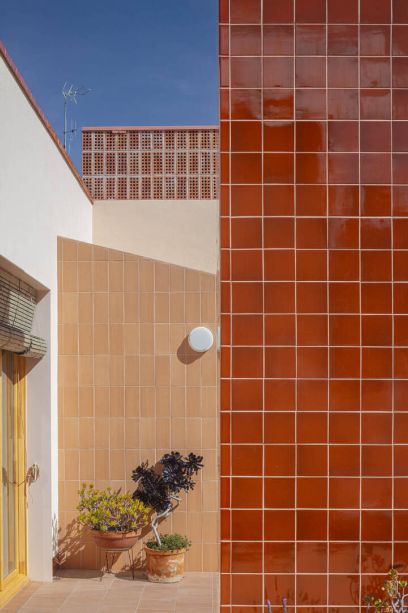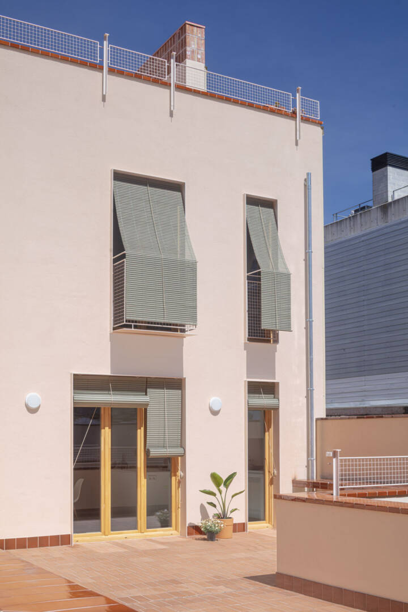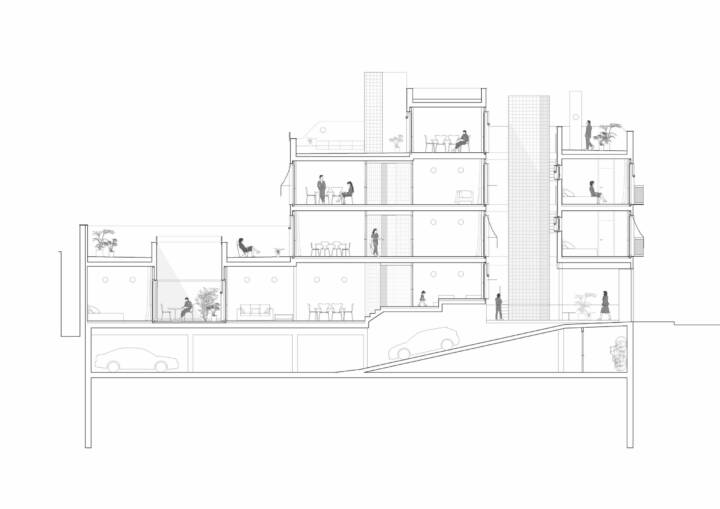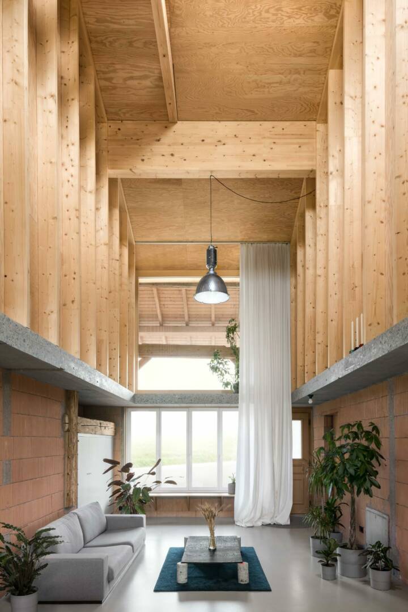Architects: Be Studio Photography: Adrià Goula Construction Period: 2023 Location: Barcelona, Spain
We have an empty lot in a compact urban plot very marked by the “cos house”. A building consistent with this plot is proposed, with a robust appearance and exhausting the maximum volume allowed, but hiding inside a large central void that provides a second facade to each of the homes. With this strategy we achieve 7 very comfortable homes that receive natural light from two different orientations and enjoy cross ventilation. The entire building is structured with a strip pattern that allows us to group and organize the service spaces in the central areas of the homes by dividing the service spaces into two areas located on both facades. These areas can be subdivided to form smaller rooms that allow us to segregate uses. As a result, we obtain a flexibility that facilitates the adaptation of the home to the needs of each user.
Text provided by the architect.

