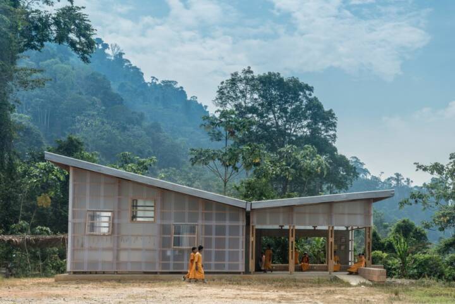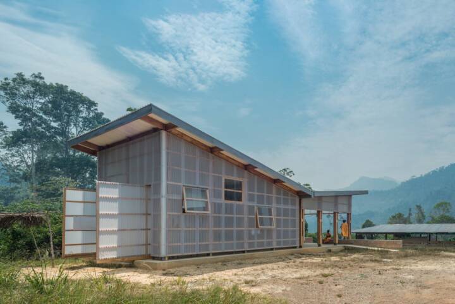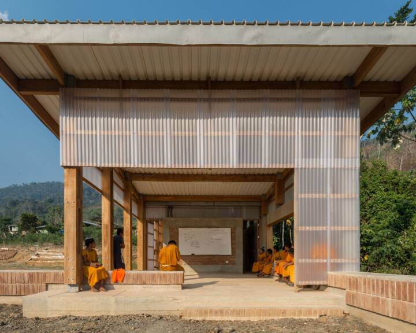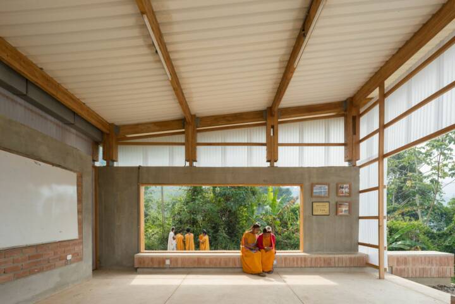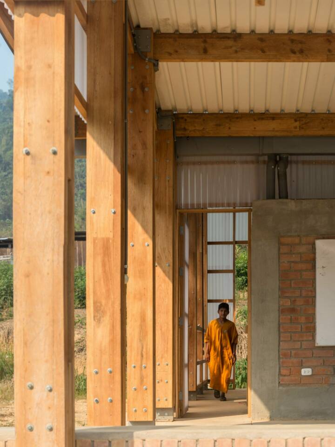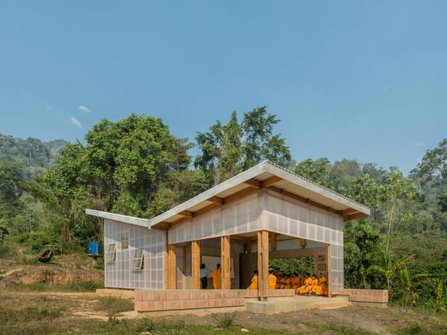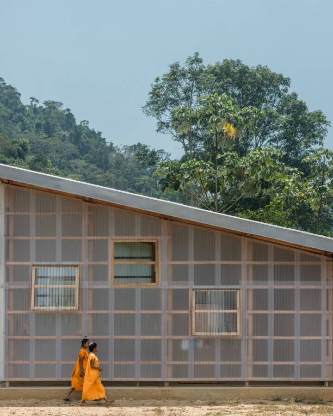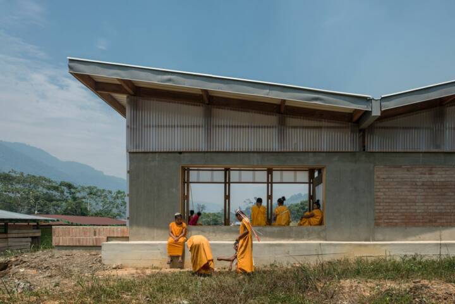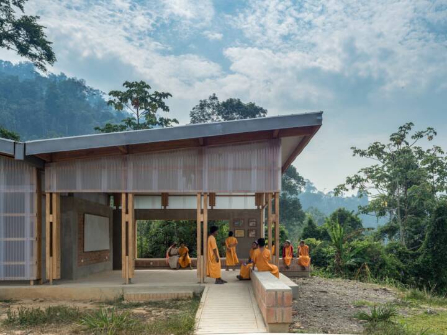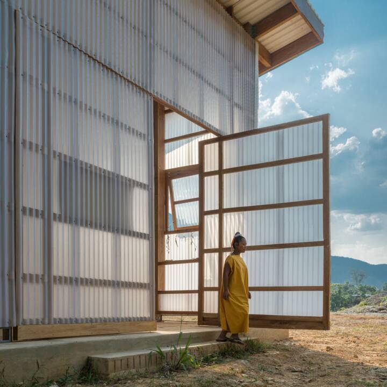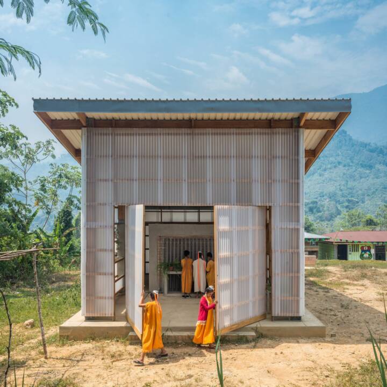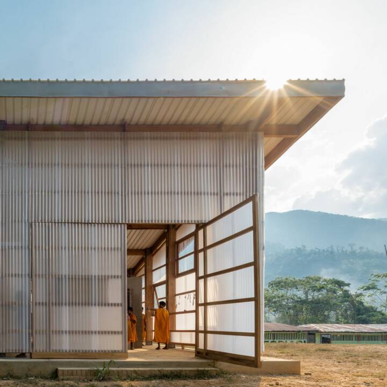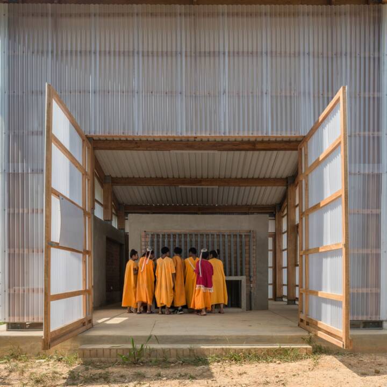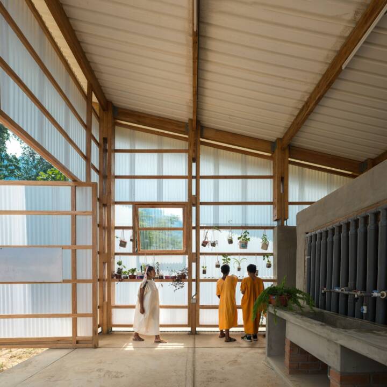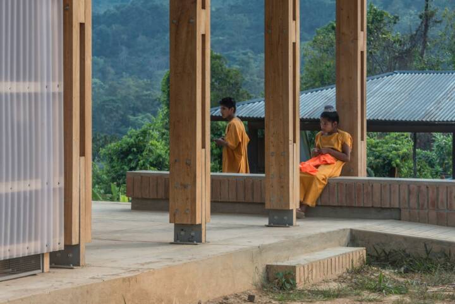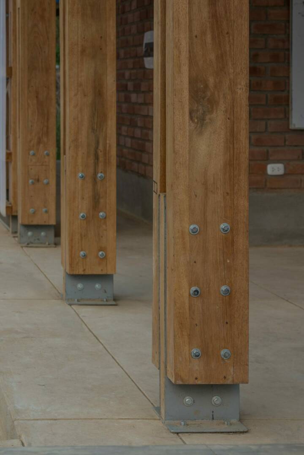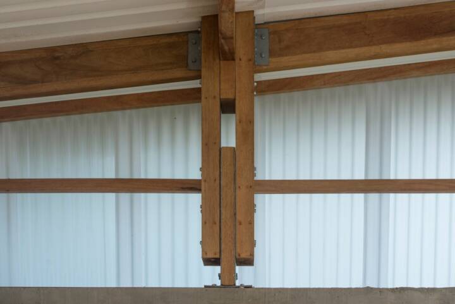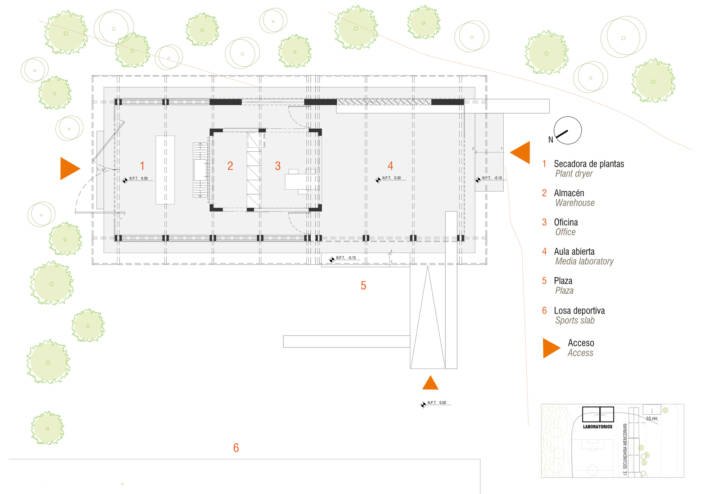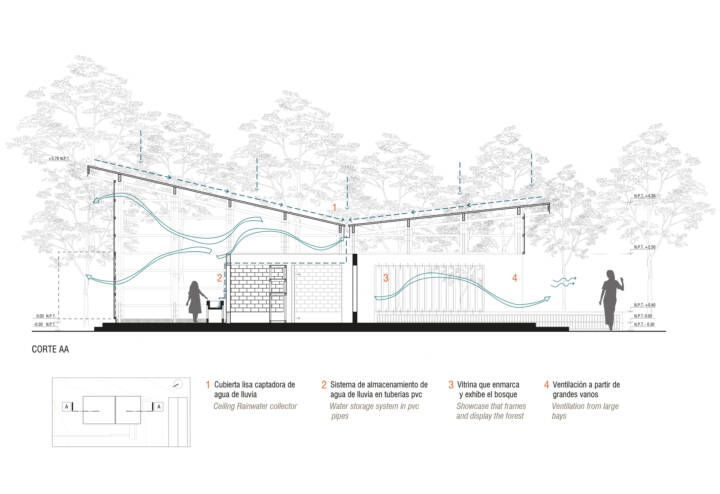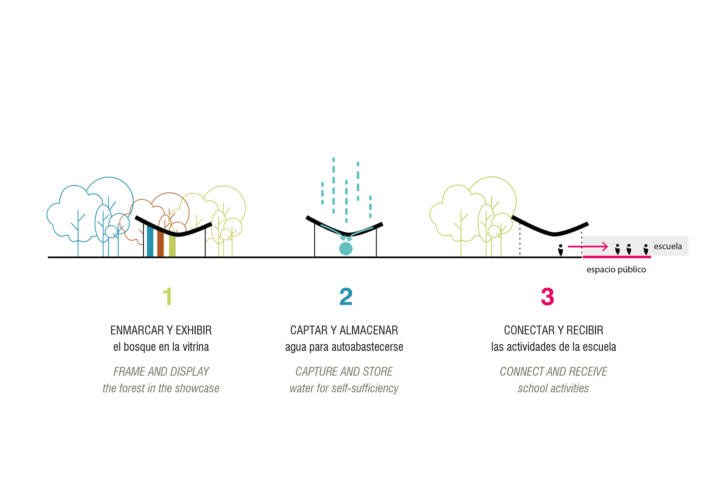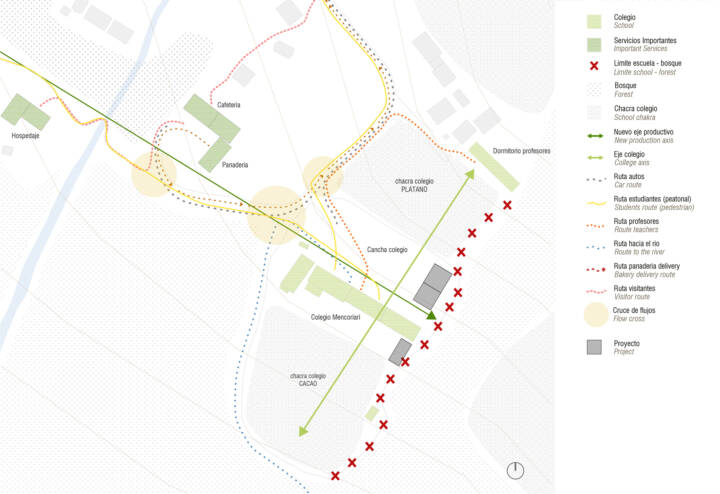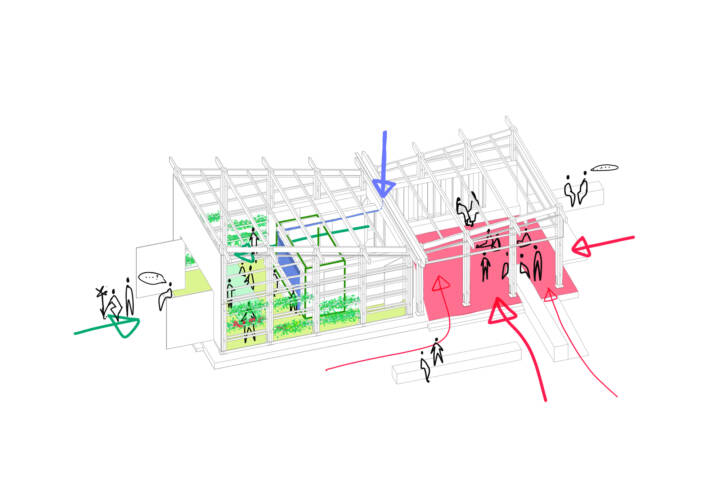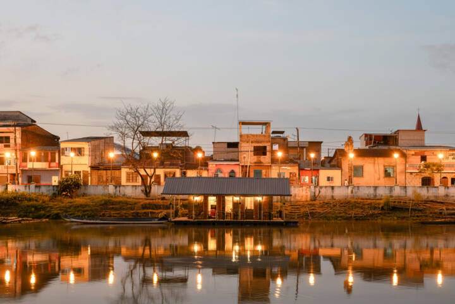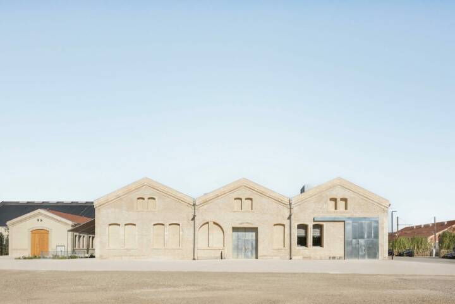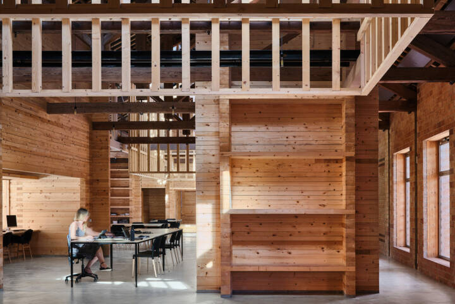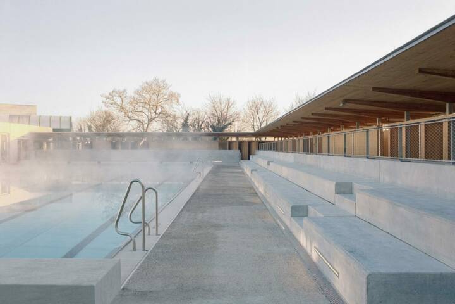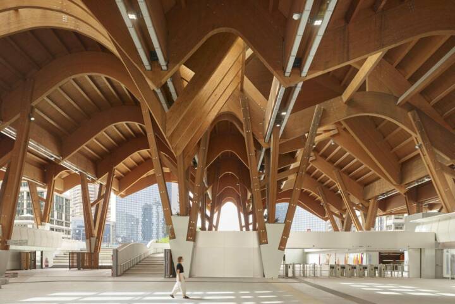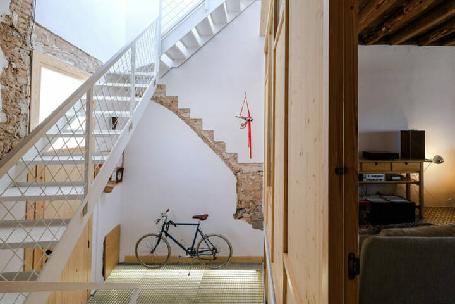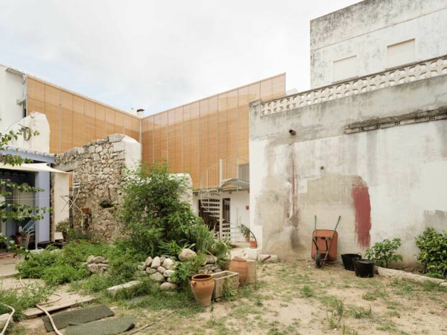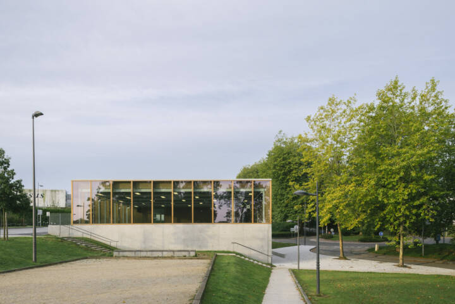Architects: Marta Maccaglia Semillas Photography: Eleazar Cuadros Construction Period: 2022 Location: San Martín de Pangoa, Perú
The “Environment and Technology Laboratory, Mencoriari” project is located in the native community of Mencoriari, in the central jungle of Peru. The project seeks to generate an educational space complementary to traditional classrooms through a workshop classroom proposal: a space for the rescue of ancient knowledge about plants and the forest. The beneficiaries and protagonists of the project are 58 students and 67 families from the community, as well as 3 from the surrounding communities. The proposal links the architectural space to the pedagogical space with the aim of promoting spaces adapted to the place that encourage teaching aimed at revaluing the environmental and cultural wealth of the jungle and generating accessibility to local job offers.
Read MoreCloseThe ideation, design and construction process has been developed through participatory workshops with the students and their families. The diagnostic workshops have allowed us to learn about the environment, community activities and their needs. Likewise, they have made it possible to define the role of the new infrastructure in the community as a multipurpose space with a public and productive nature. The concept, objective, and community dreams are reflected in the architectural and programmatic proposal: an educational space for the drying of medicinal plants and roots and an “open classroom” where research and study topics of natural medicine, agriculture and forestry. Both spaces divided by a warehouse/office. In addition, the expansion of toilet services and the construction of a bathroom with universal accessibility was developed. The module takes on the appearance of a shed and is located on the south-west side of the lot, in front of the forest and the valley. The building thus follows the silhouette of the mountain in its shape and frames the forest through its openings. A cement floor and an entirely wooden structure is placed, covered in some parts with transparent polypropylene corrugated board on the walls and a thermoacoustic corrugated board cover. While in the central part a volume of clay bricks is developed. All surfaces and implements used have a pedagogical purpose. The building on the right side, towards the school classrooms, is developed as an “open classroom”, a covered plaza that frames its entrances through benches that border the building and generate a meeting space. A large whiteboard is placed on the wall that can be used for projections.
The central space, which is the clay brick block, receives a warehouse and an office. This generates two distribution corridors on the sides where infographics and wall newspapers can be hung. On the left side, in the classroom/drying laboratory, the same structure of wooden beams acts as a support for hanging plants and roots. Being a place for drying and living, the space has the possibility of opening its large door to allow ventilation, reduce the temperature inside and connect with the outside space. The laboratory thus assumes the appearance of a greenhouse, which takes on life and color with its use. This environment is limited with the rest of the spaces from a large cement laundry with a work counter that contains a rainwater collection system (CASA system [Amazonian Self-Sustainable Cities]) for irrigation and washing of floors. In the Mencoriari community, the classroom/shed assumes an educational role for everyone, a forest research center, a space for reunion between generations, between the wise men of the community and the students, and a tourist reception space. The project celebrates the meeting of ancient local knowledge with contemporary pedagogy, a space for the production of intangible heritage for environmental and cultural preservation.
Text provided by the architect.
