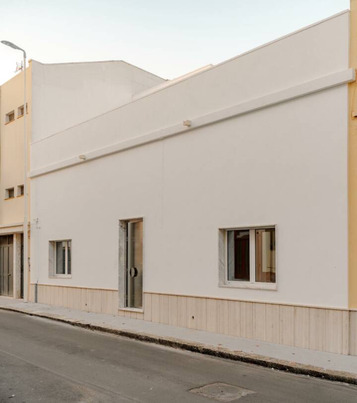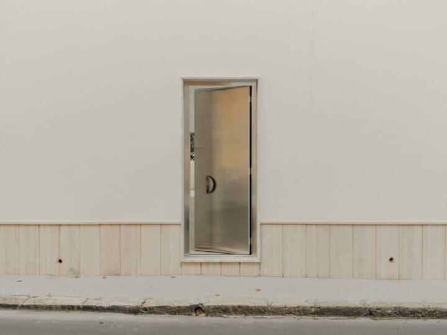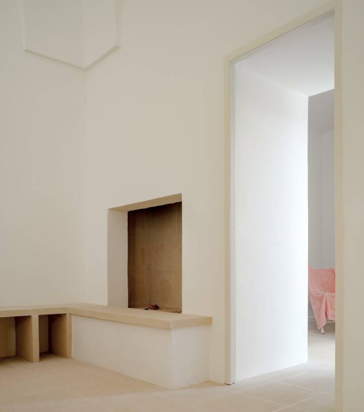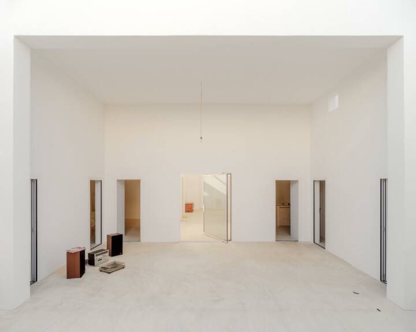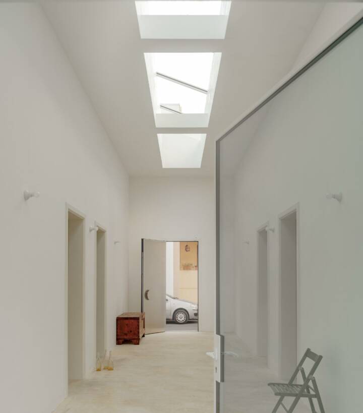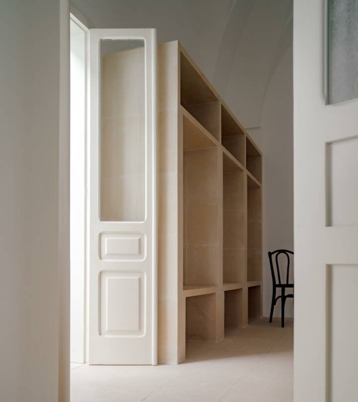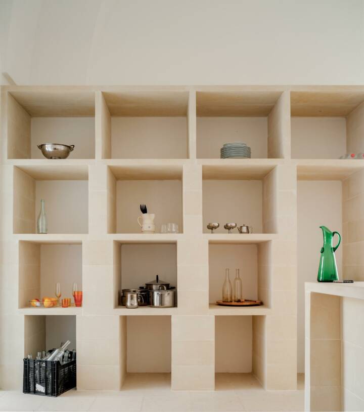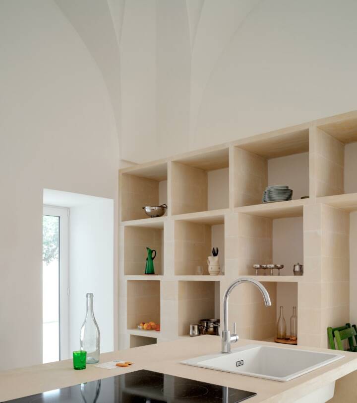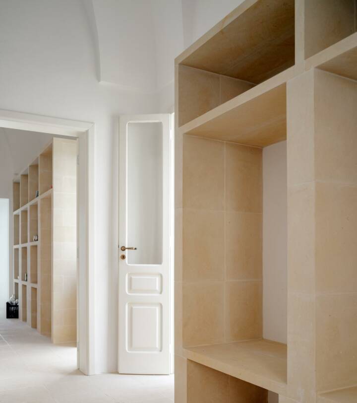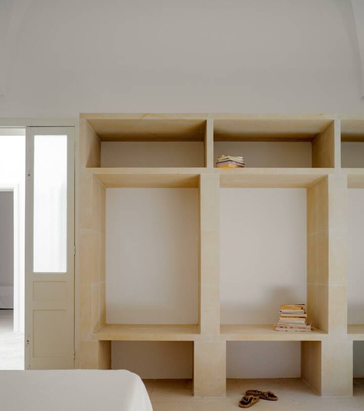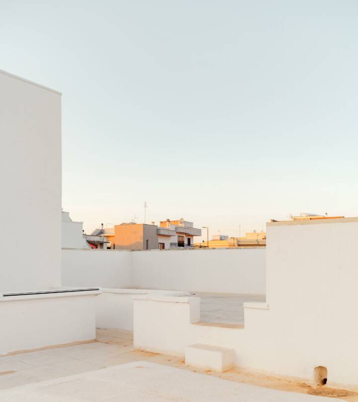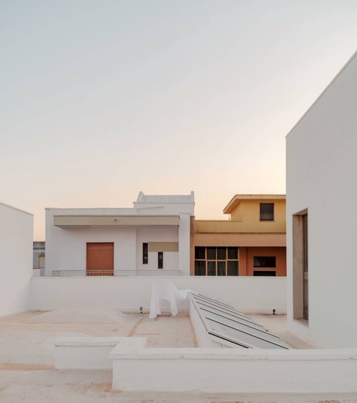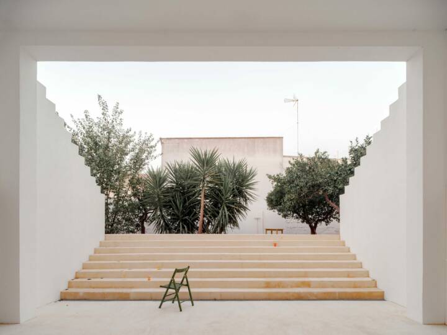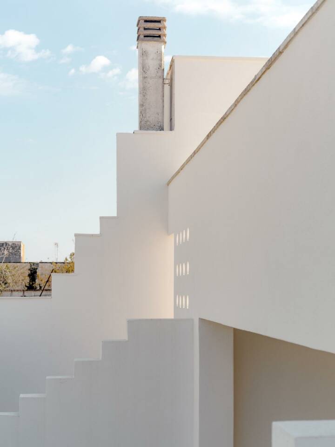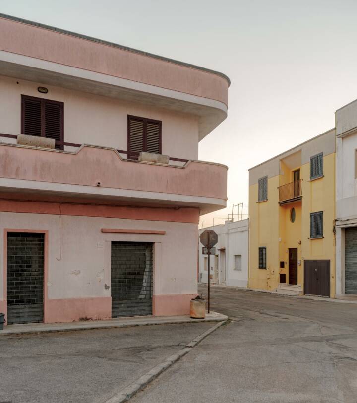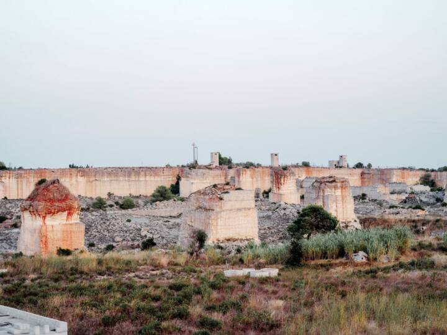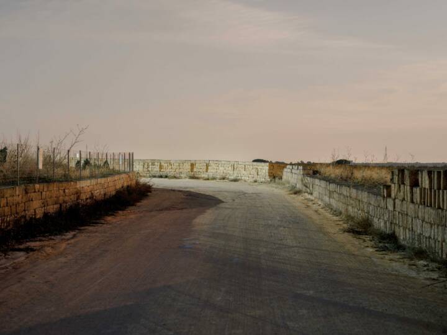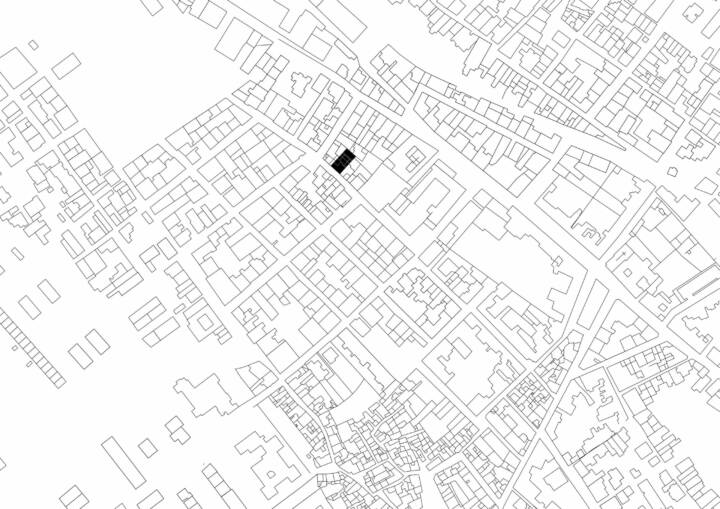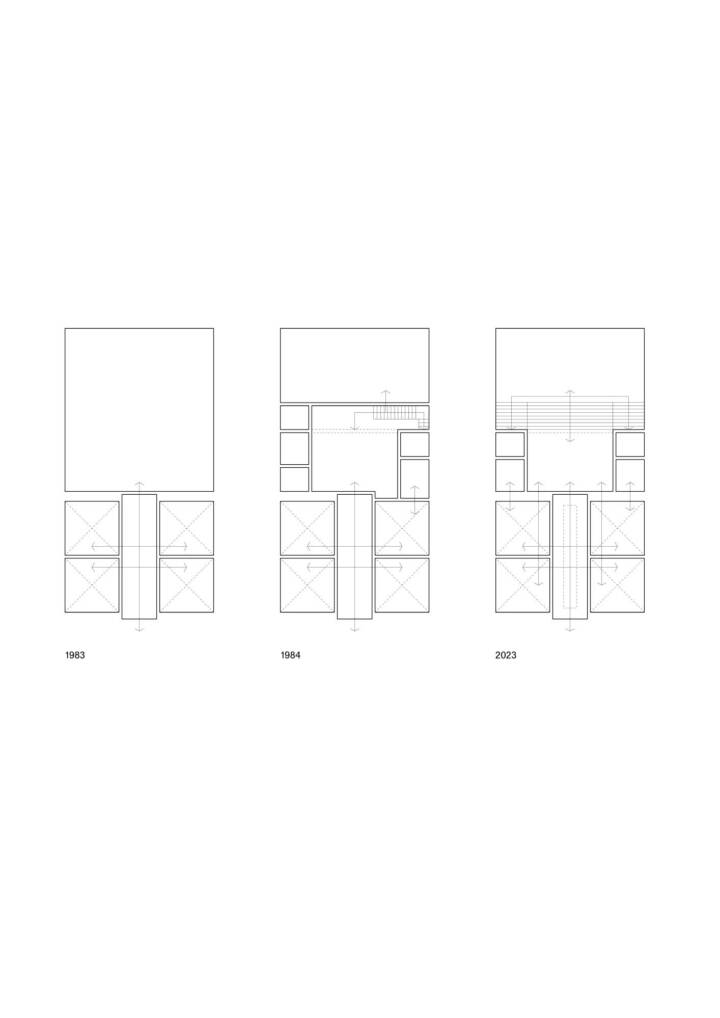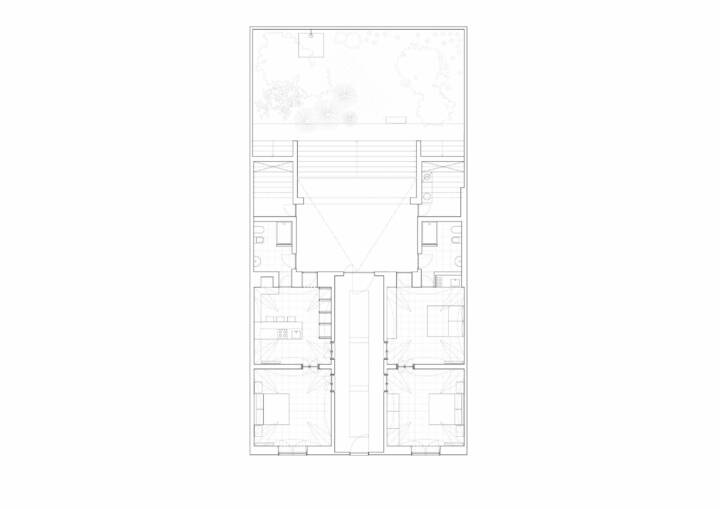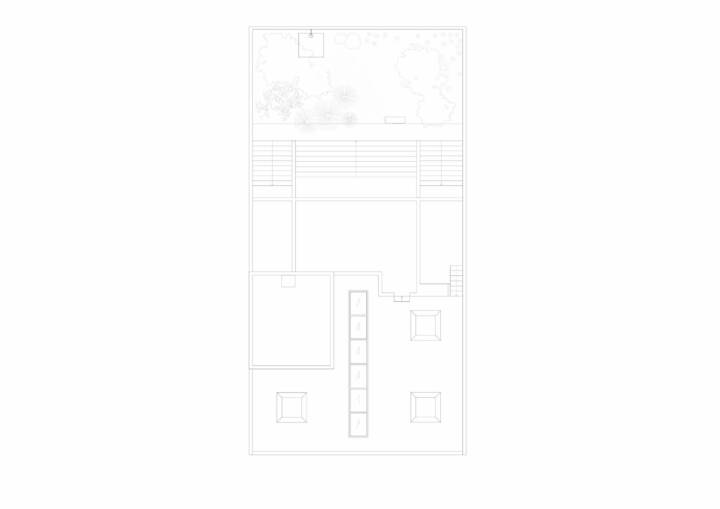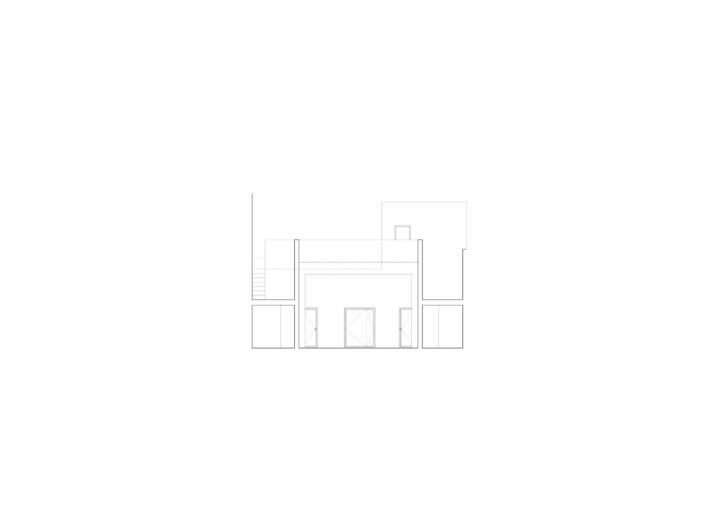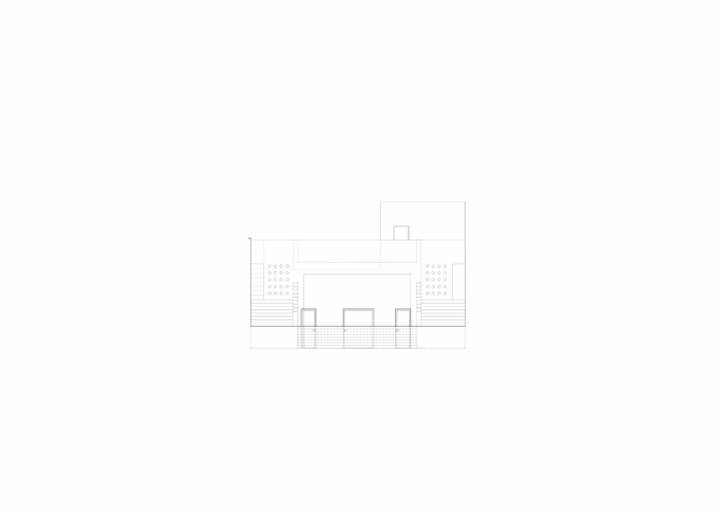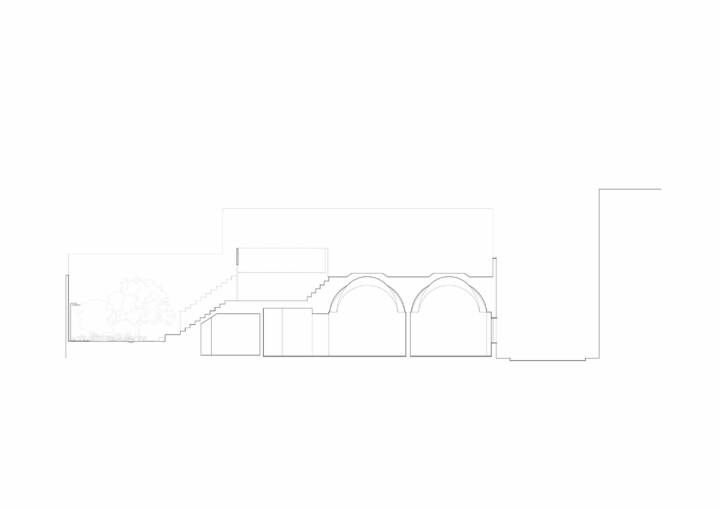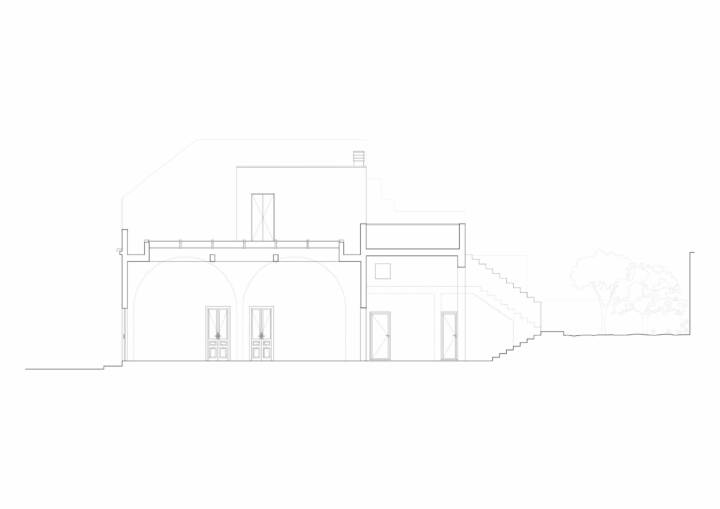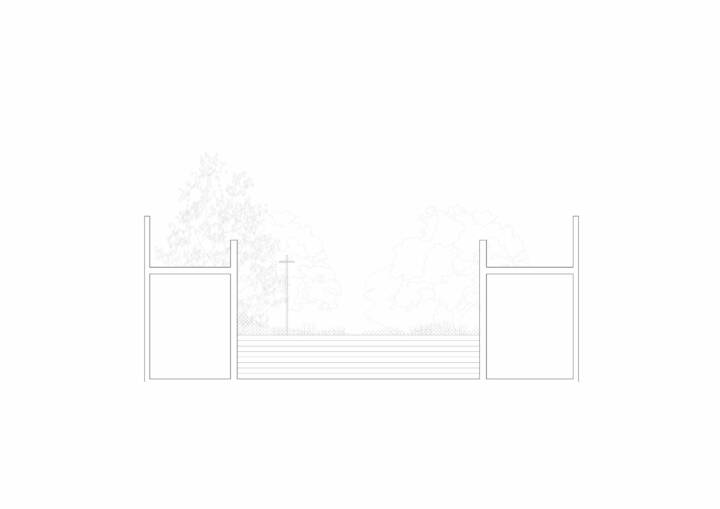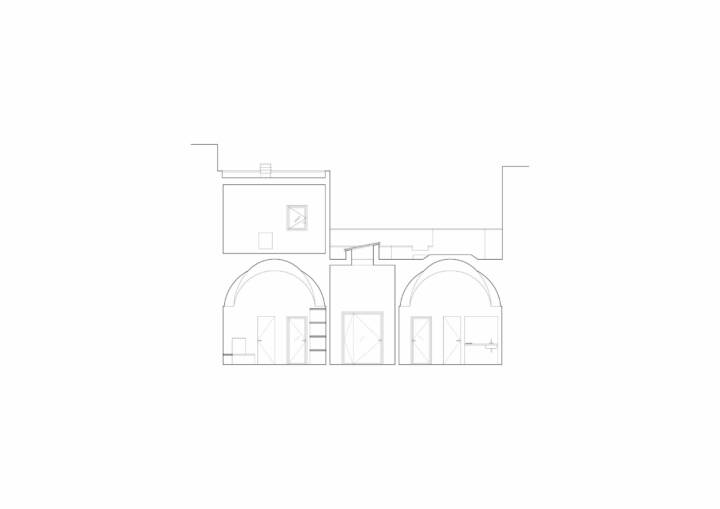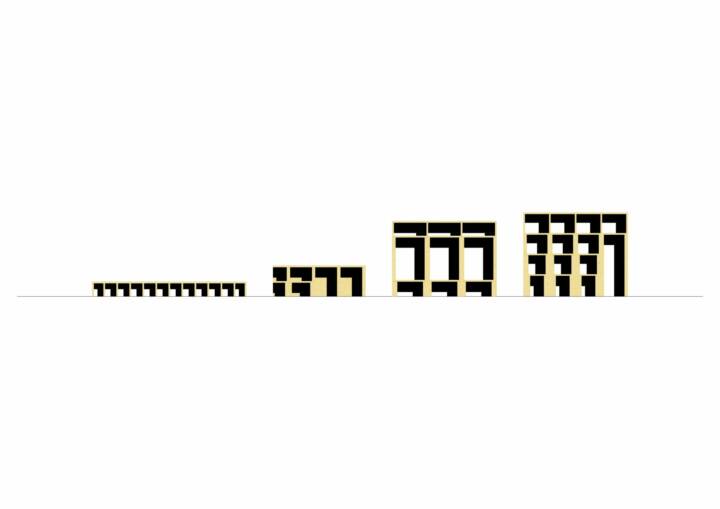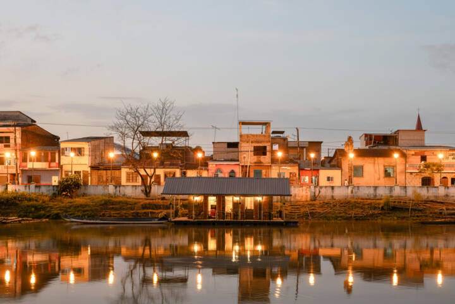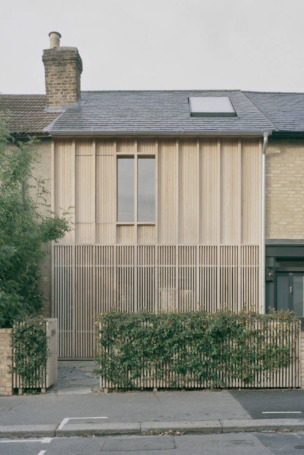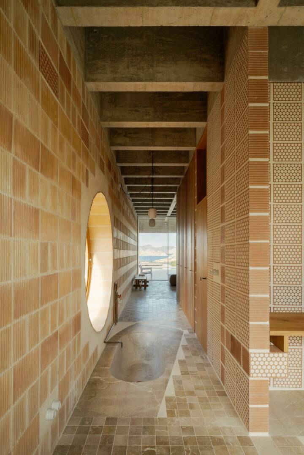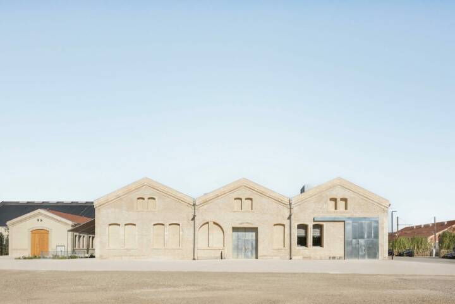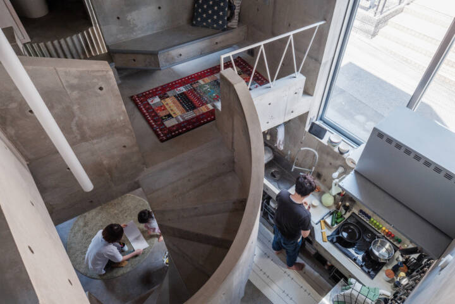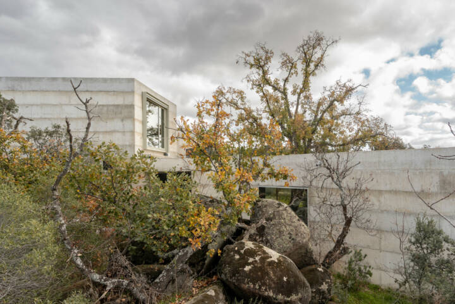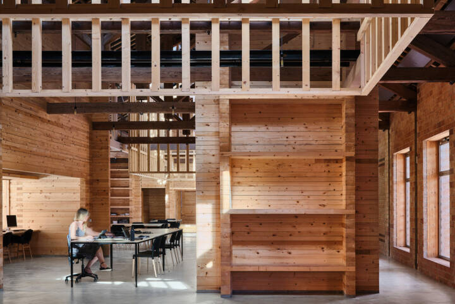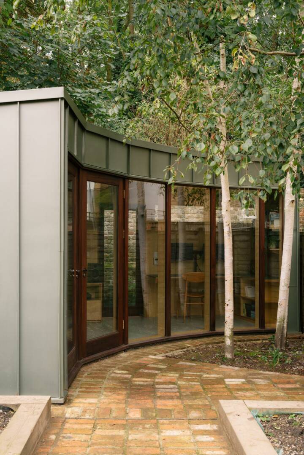Architects: casatibuonsante Photography: Riccardo de Vecchi Construction Period: 2023 Location: Presicce, Italy
Presicce-Acquarica is a small town in the Salento hinterland, placed a few kilometers from the sea, in the southernmost portion of the region. The project is located in the most recently formed part of the town, where the landscape is mainly composed of two floor buildings from the sixties and seventies, forming that type of dull constructions that nowadays characterizes the suburbs of those small towns and which badly relates to the center, full of historical and religious buildings. This anonymous fabric, however, preserves the original layout of traditional local houses usually composed of a corridor that disengages the rooms on one or two sides, saving a portion of greenery in the innermost part of the lots. By doing so each home gain an internal garden, a portion of land that is very often cultivated or planted and closed by white lime walls. Furthermore, behind banal facades tiredly decorated with round arches and classical cornices it is easy to find older buildings built using traditional construction techniques with vaulted roofs that unload onto the load-bearing perimeter walls. A construction technique that has been handed down and refined by local workers, defining a sort of “natural resistance” to the modern logic of concrete beams and pillars and which defines atypical interior spaces, with a solid and imposing appearance, where light penetrates through few measured openings.
Read MoreCloseThe house is entirely built using blocks of Lecce stone, a warm-white sedimentary stone, available in large quantities from the local quarry. This stone, which characterizes the historic city centers of Salento, owes its fortune and its wide use in the region to its excellent physical properties, which make it a versatile material, suitable both as a construction material and as a covering material for indoors and outdoors. Positioned outside, in fact, it develops a patina that saturates the pores of the blocks and makes them perfectly waterproof.
It was decided therefore to use it in the project as a covering for the terrace, as a construction material for the external stairs, as flooring for the rooms and for the creation of custom-made furniture.
Originally the house was composed of four rooms covered by volte a stella (local reinterpretation of the cross vault) arranged symmetrically around the central corridor. Over the years the house has then undergone some modifications in order to adapt to the different uses of the owners, saturating a part of the garden with some rooms used as storage, technical and service spaces and a concrete staircase to access the terrace, where other volumes were added.
The project is limited to few simple interventions, aimed at enhancing qualities of the existing by removing rooms and volumes added over the years and by creating new relationships between the main spaces of the house, opening new passages between the rooms so as to optimize internal flows and obtaining two
independent wings with direct access to the courtyard.
The central entrance is illuminated by a new skylight, effectively making this space the brightest place in the house and bringing light to the rooms, otherwise open only to the street and the covered space of the loggia.
In doing so, the corridor become a hybrid space of passage and mediation between the intense light of the outside and the dim light of the garden. The loggia connected by a generous opening to the entrance, becomes a central environment in the house’s usage, especially during hot seasons.
The second part of the intervention focused on the relationship between the house, the raised garden and the terrace. A single staircase with three flights reaffirms on the outside the symmetry of internal spaces and resolves the connection between these three different levels. The terrace, freed from the added volumes, allows to observe the surrounding landscape and the constellation of hidden gardens and domes of the nearby houses.
Text provided by the architect.
