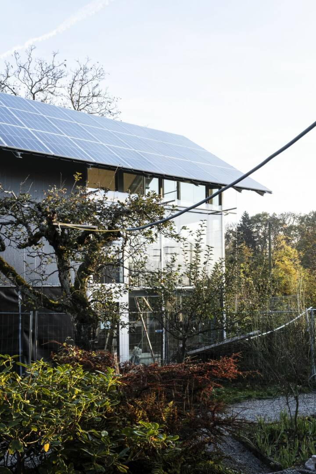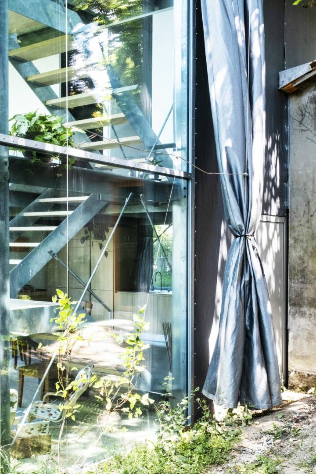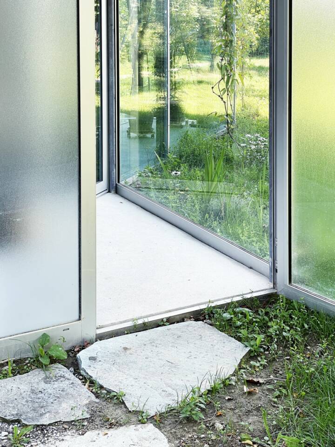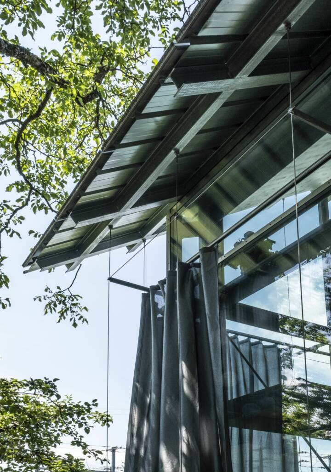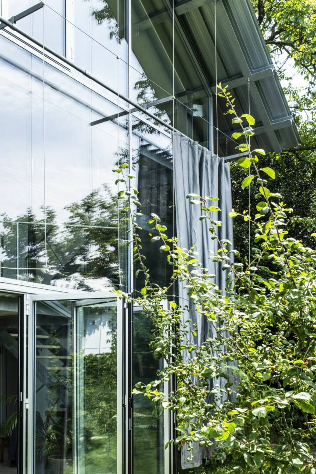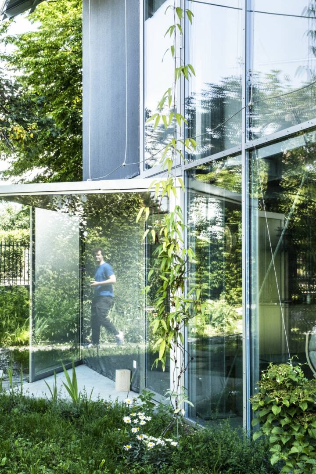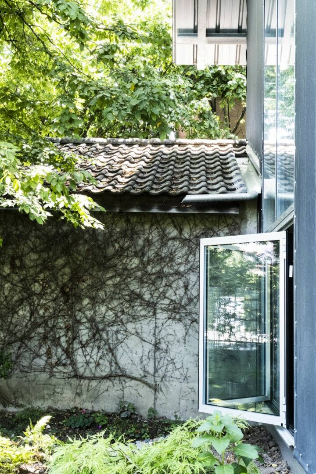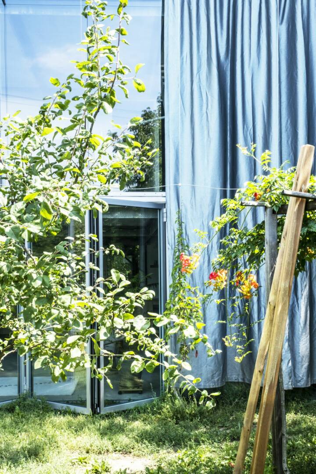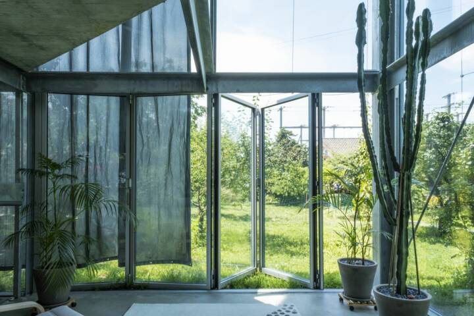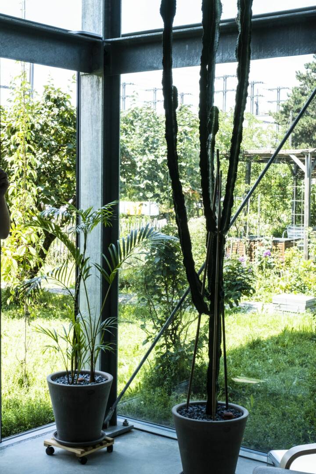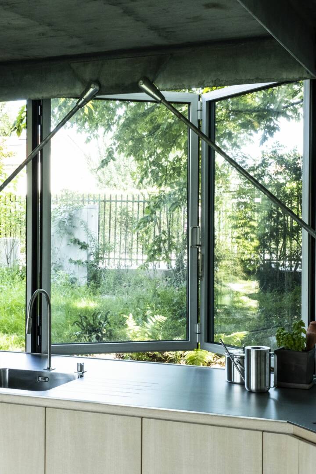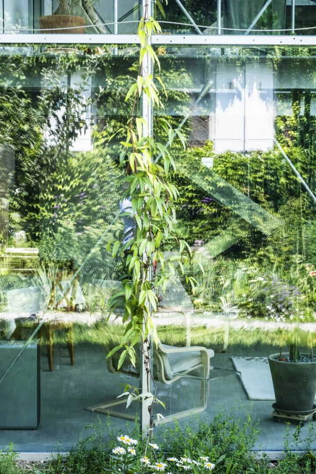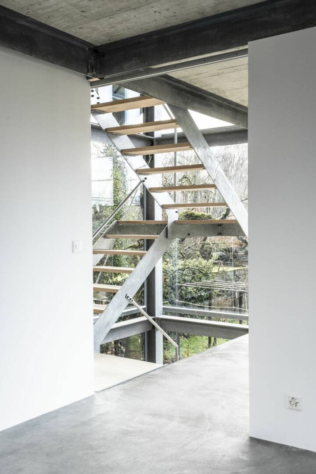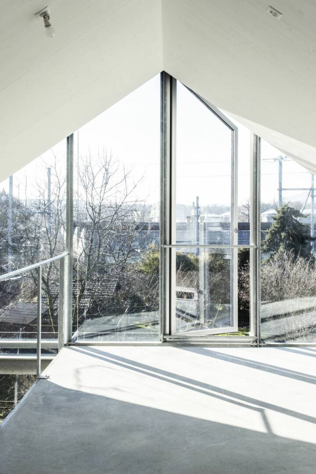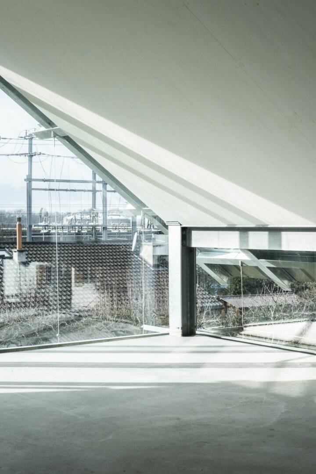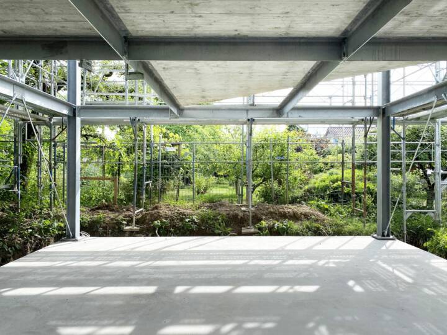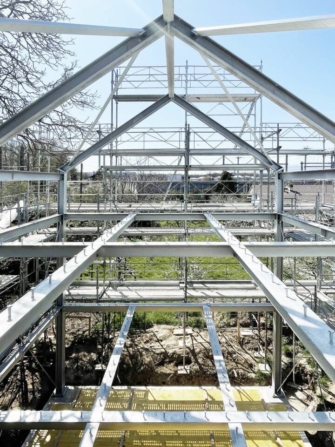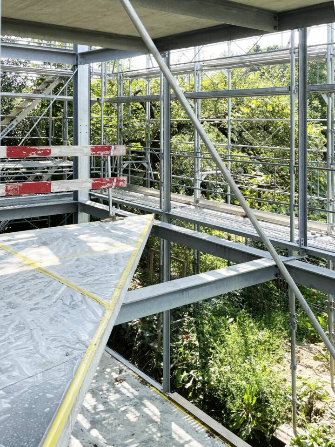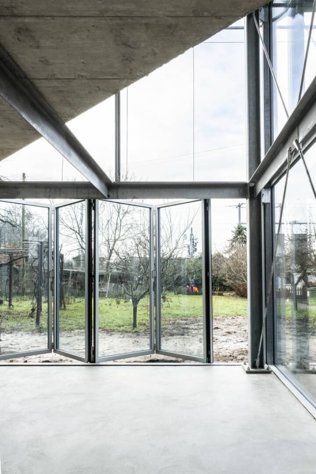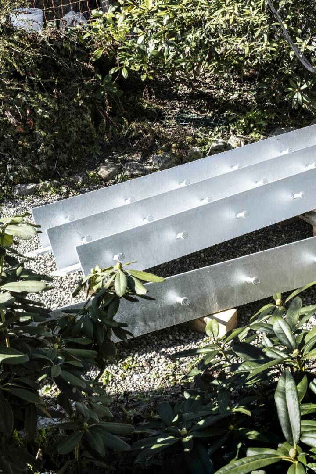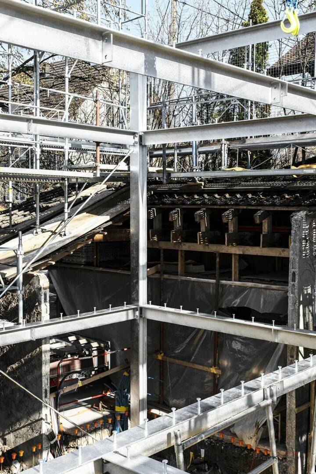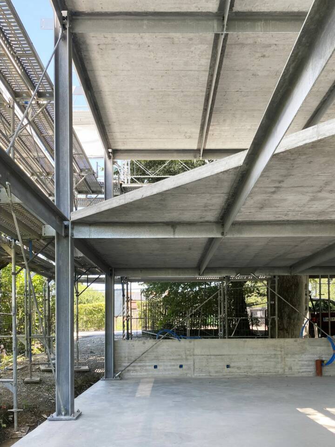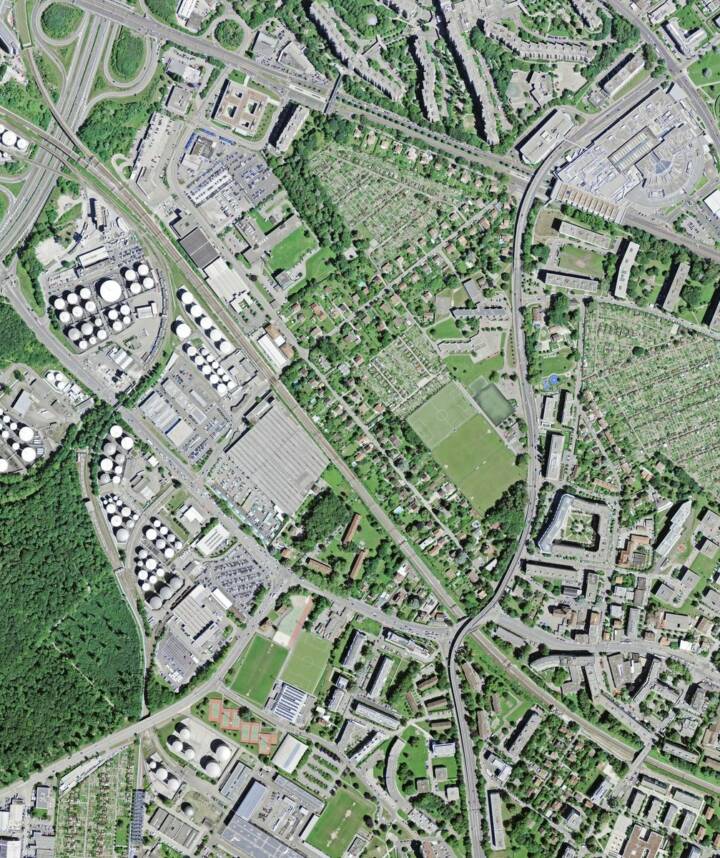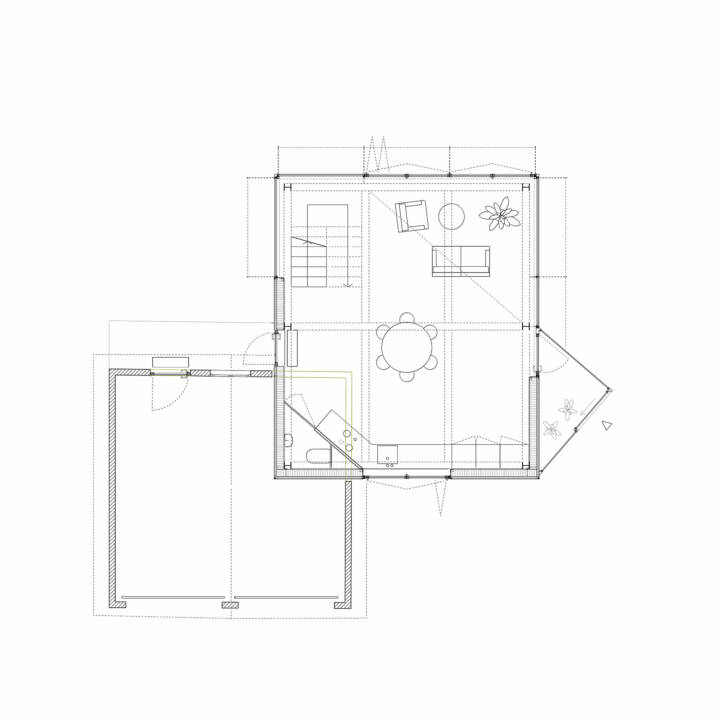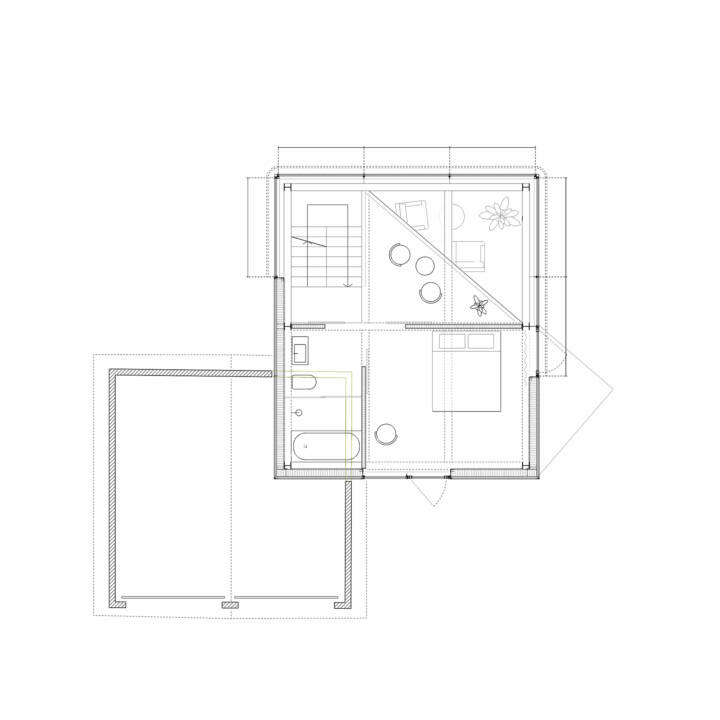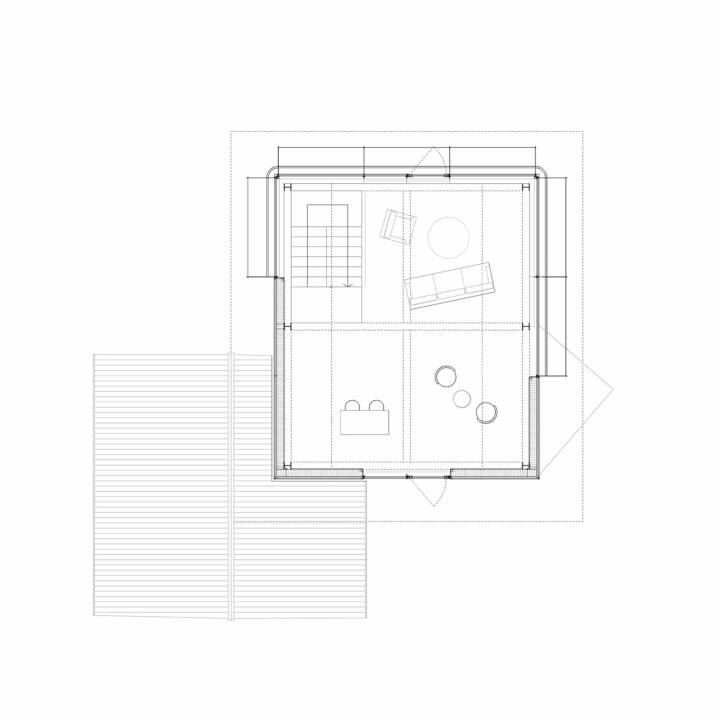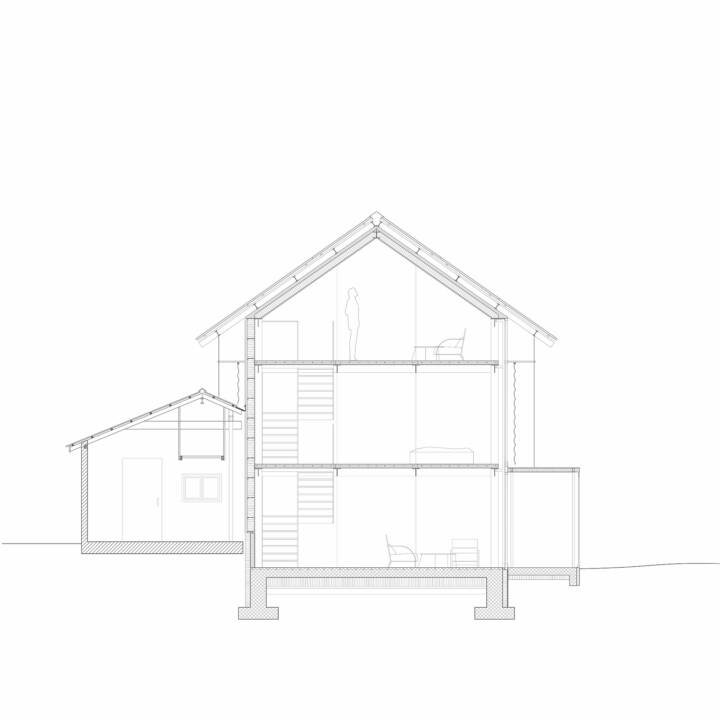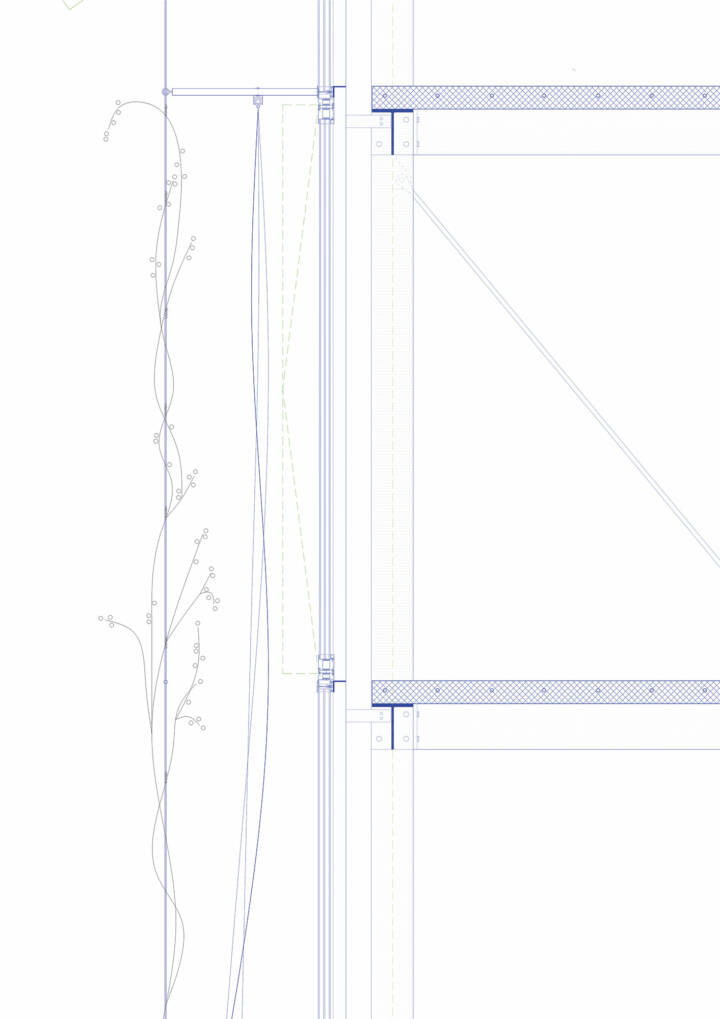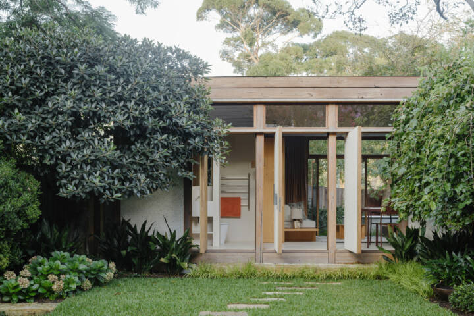Architects: Comte/Meuwly Photography: Comte/Meuwly Construction Period: 2022 Location: Geneve, Switzerland
Live with your environment, make the most of it; It is from this postulate that the FILTER HOUSE project develops: minimizing the impact on the ground, favoring vertical development. In summer, the sun is filtered by the exterior trellis, on which various species of plants, precisely selected, climb, extending the garden vertically. The large open accordion facade, under the double height, we live there as on a terrace: in the open air, our heads in the clouds. In winter, the plants become less dense, favoring passive solar gain.
The facade is an active filter, a blurred border, fluctuating with the seasons and time, both specific and uncontrollable, a mediator which allows the relationship between the interior and the exterior to be regulated. It is made up of several layers – the interior curtains, the glass, the sunshade and the plant plan – which allow an opportunistic relationship with the exterior: the facade can react to fluctuations in the environment.
Read MoreCloseThe design and construction choices focus on the definition of a performative interface, capable of negotiating variations in external influences to transform them into positive contributions and unexpected experiences.
Rather than trying to define ways of using a house, we propose developing certain types of relationships with an existing environment. The logic of the plan, the strategy of vertical distancing, allows great flexibility of use, without reducing the generosity of the spaces. The interior is freed from any structure, allowing many types of uses and changes over time: an open and evolving structure, capable of accommodating various uses, of anticipating future needs as much as the unpredictable.
In this case, the opening of the plan was also possible thanks to a small existing structure: until then used as a garage, it is reinterpreted in the project to make it the technical room, storage and workshop of the house, which relieves the new structure of these functions.
We need structures capable of adapting to a multitude of actions, different life expectations and the frenetic evolution of tastes. This increased freedom of use that we desire is accompanied by the possibility of freedom of interpretation. To imagine a greater number of uses, the structures must allow subjective readings.
Text provided by the architect.
