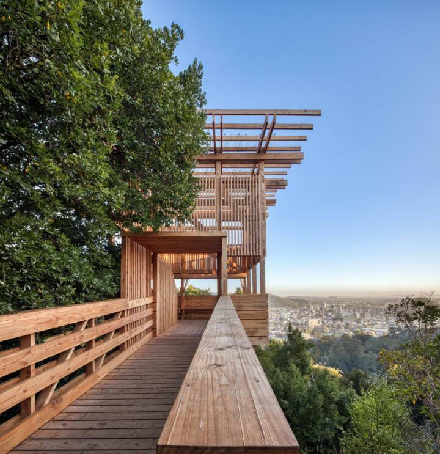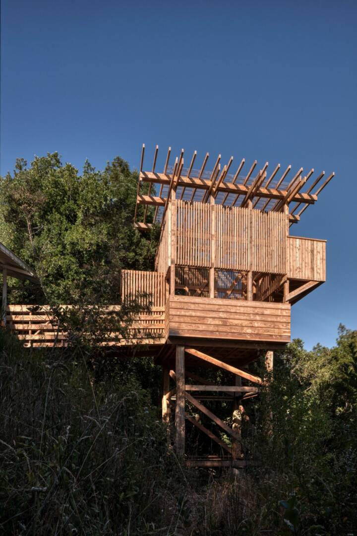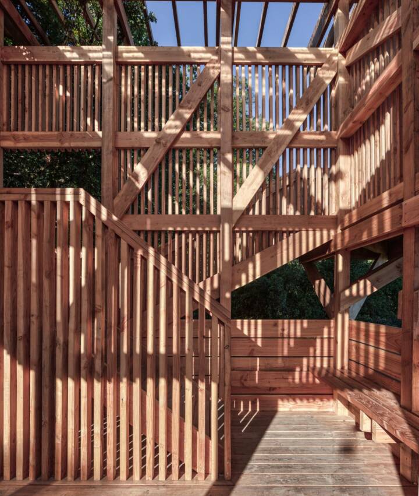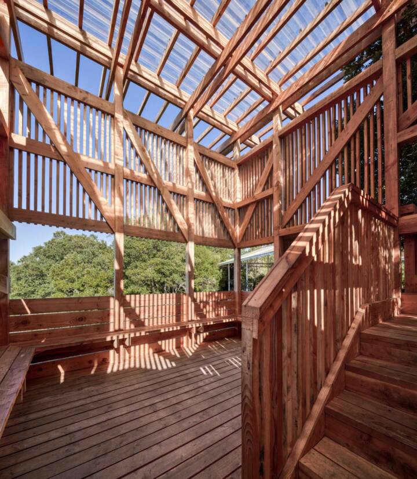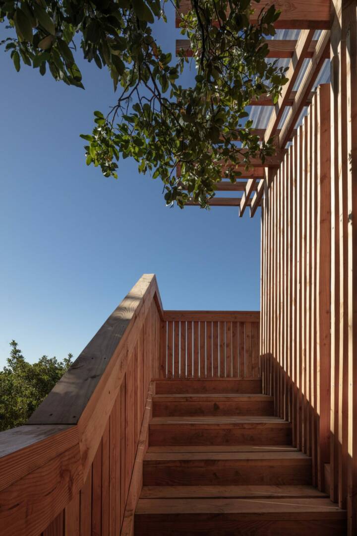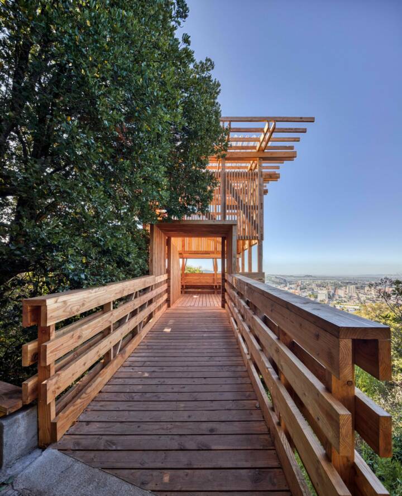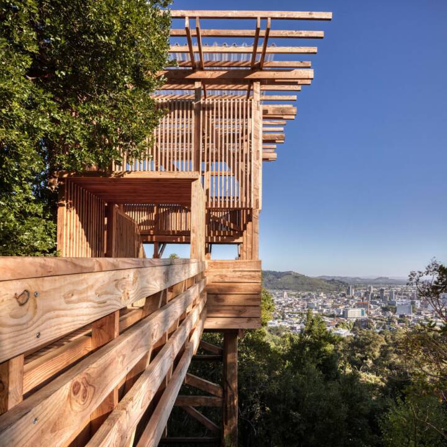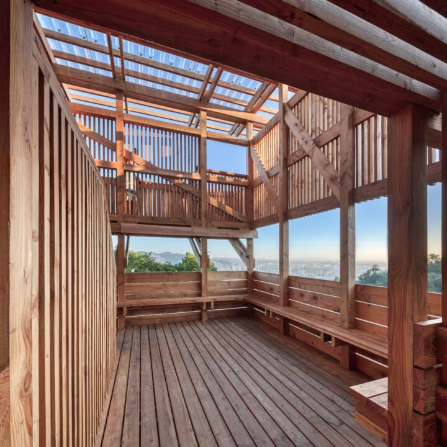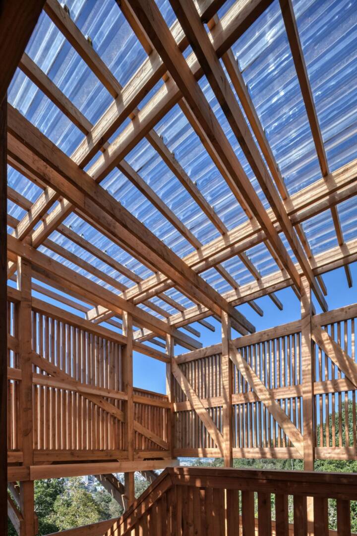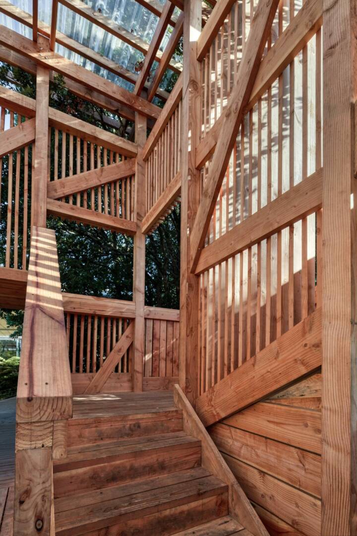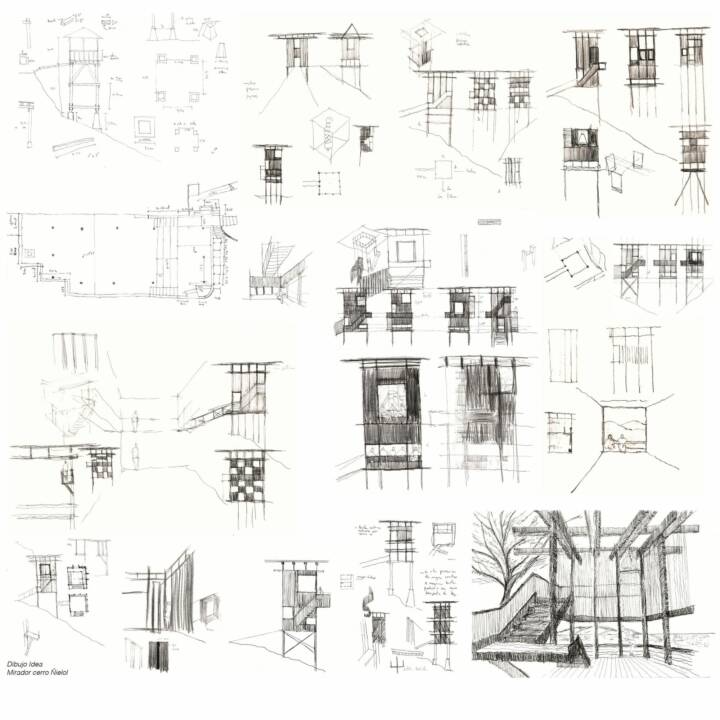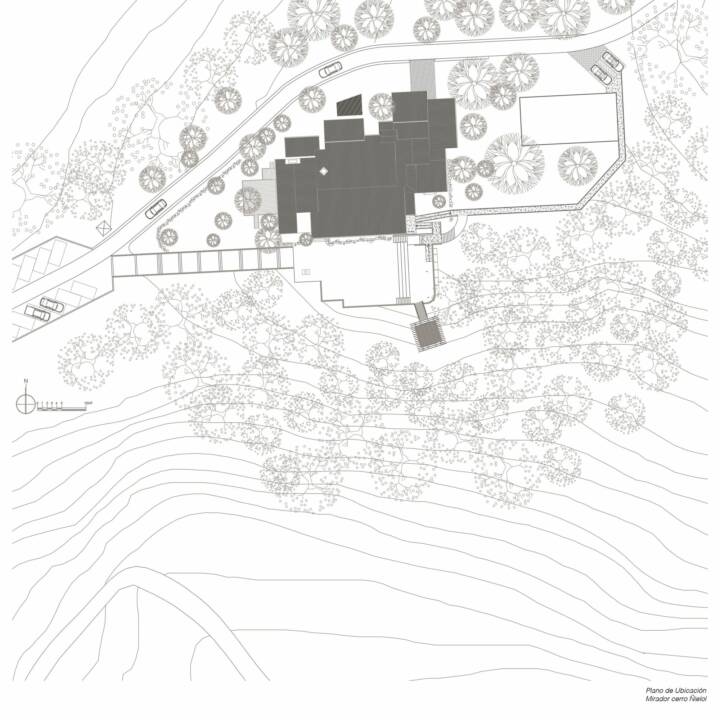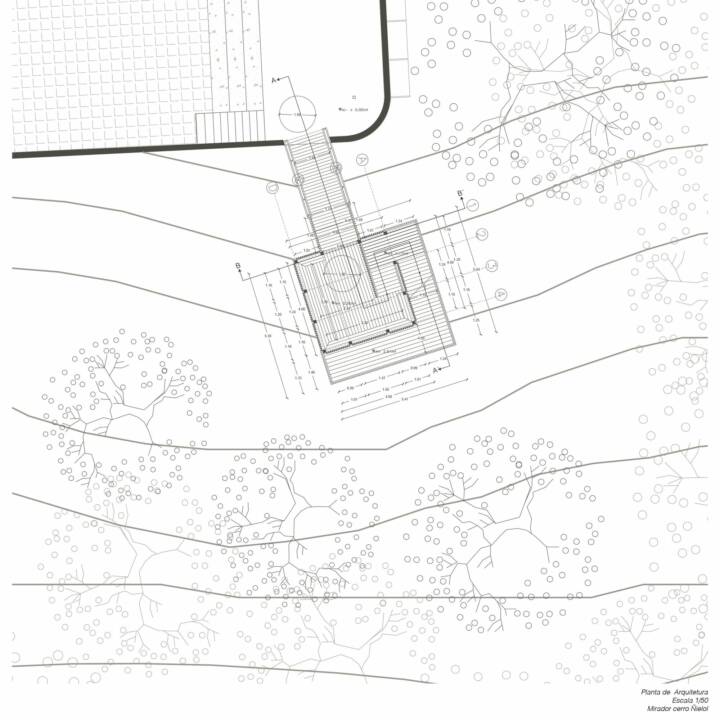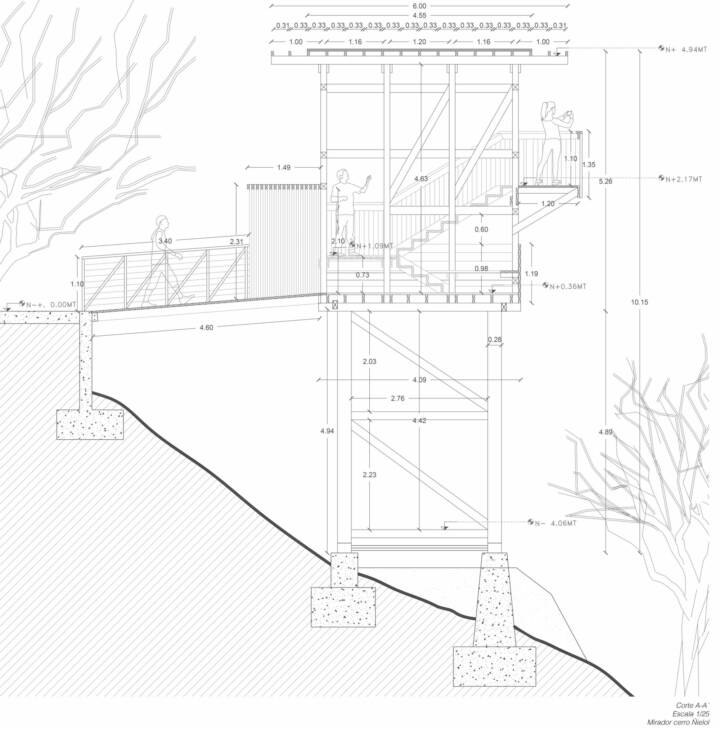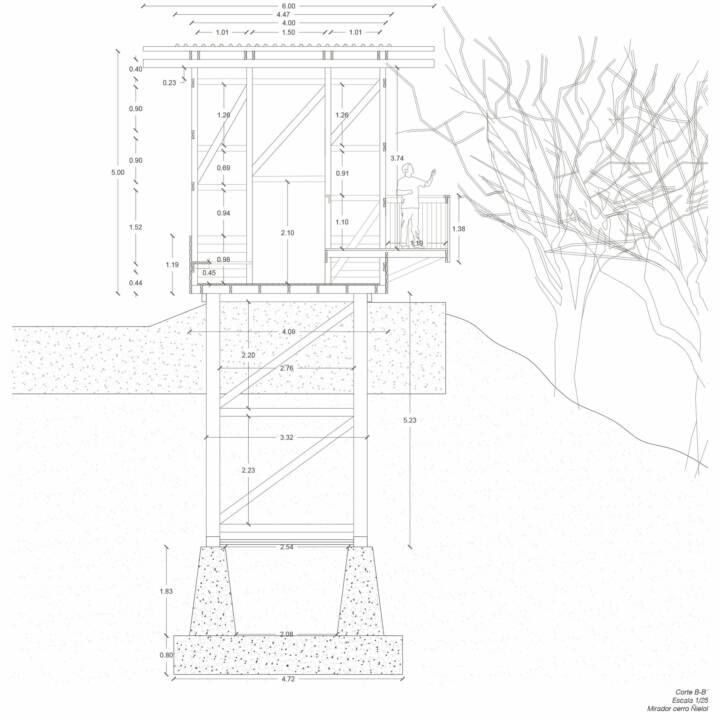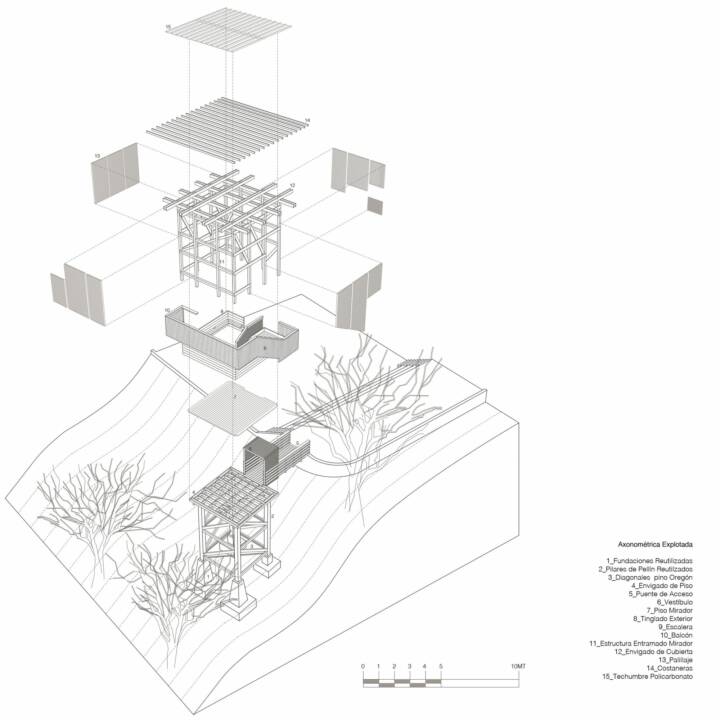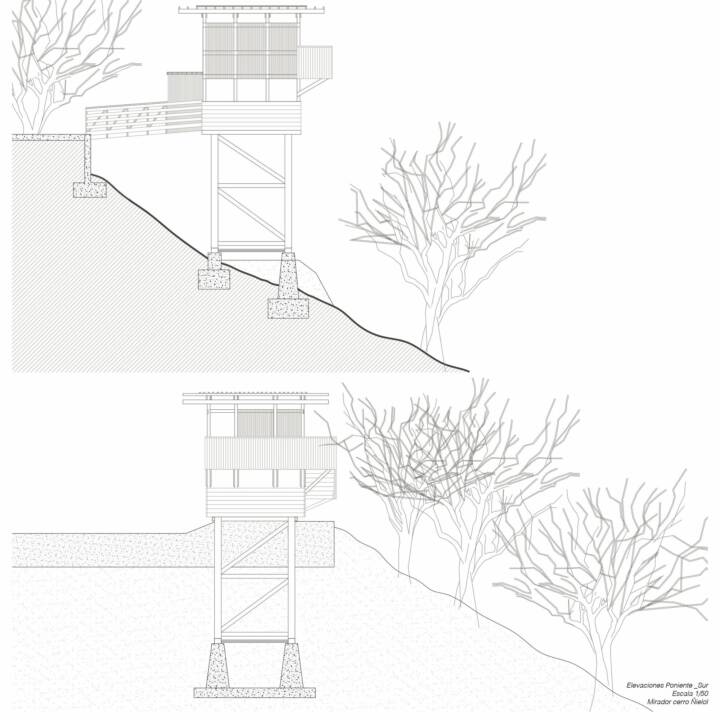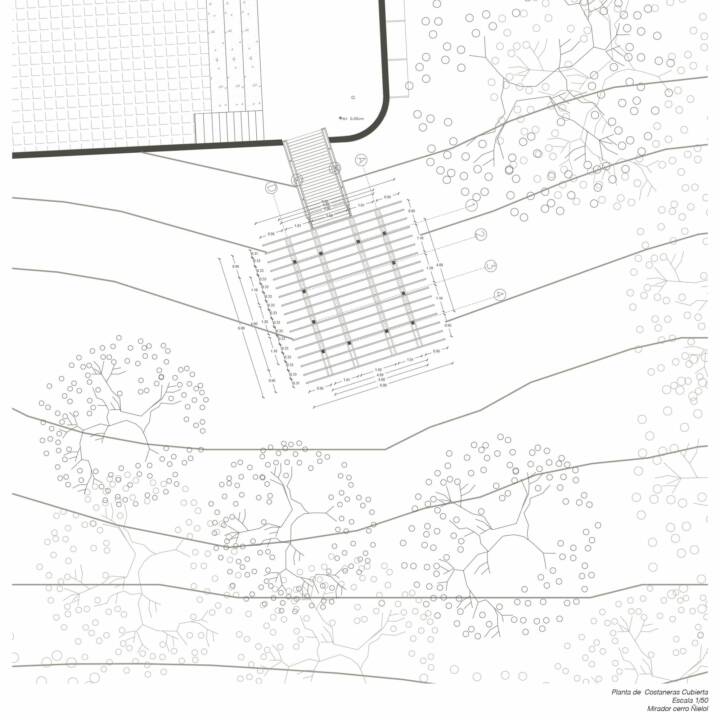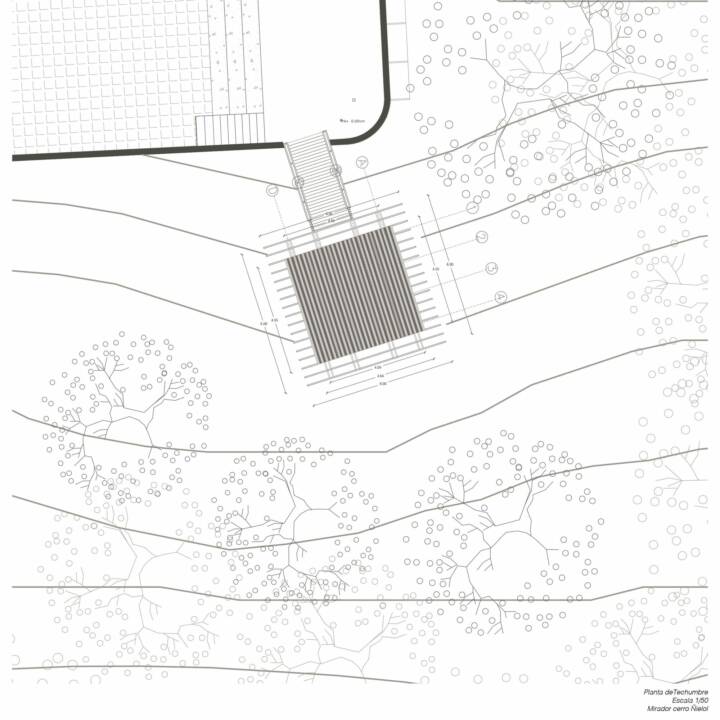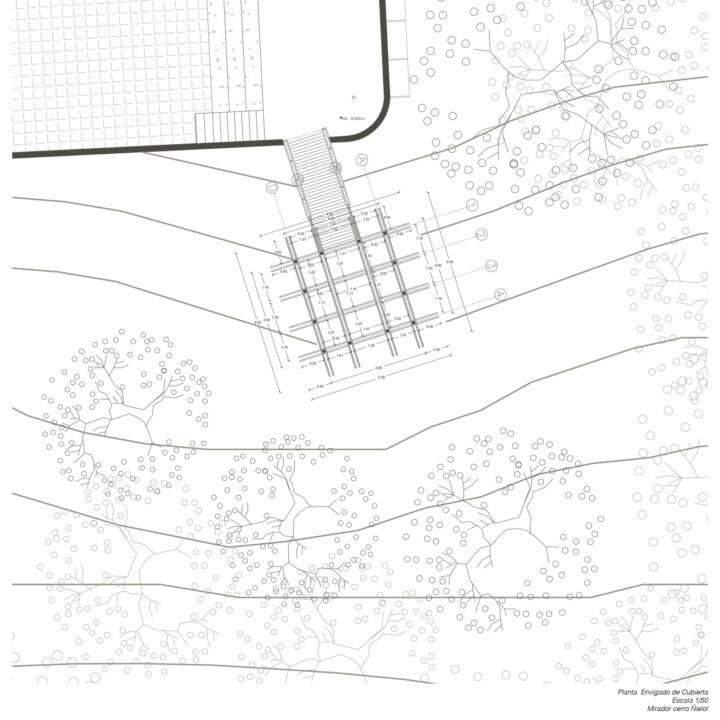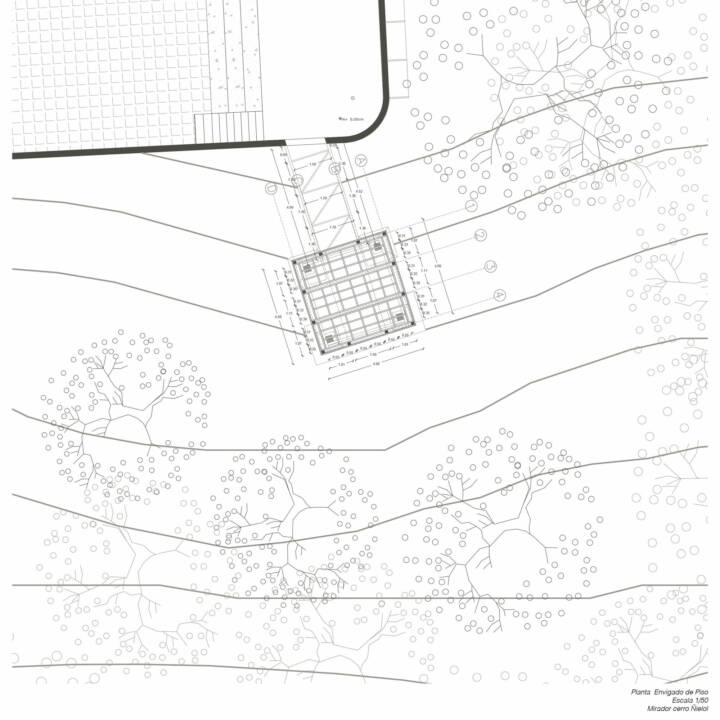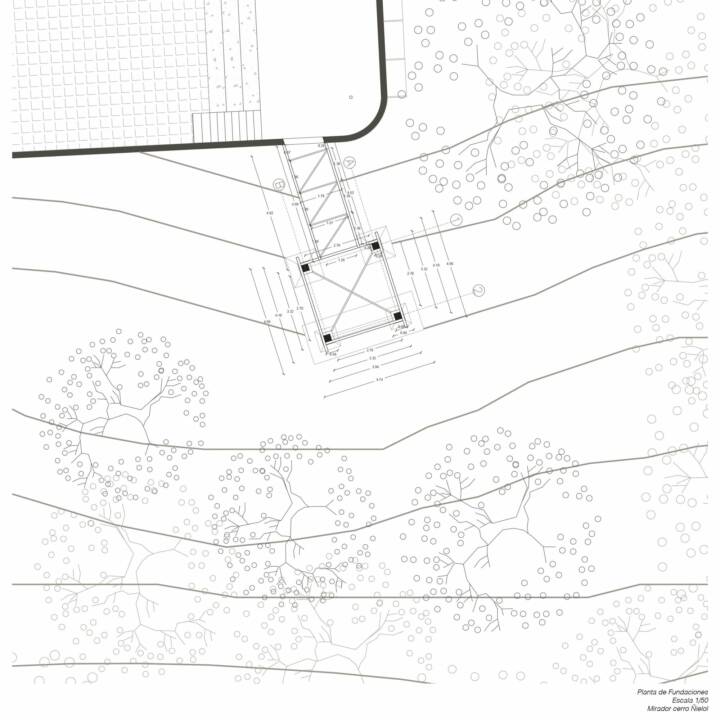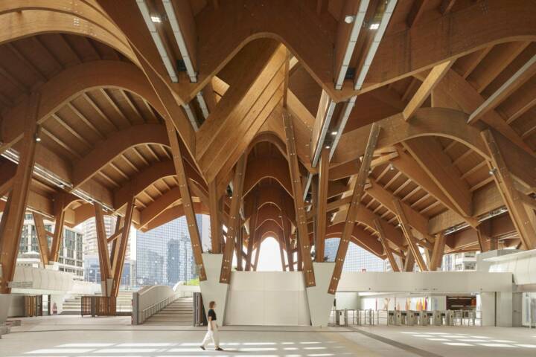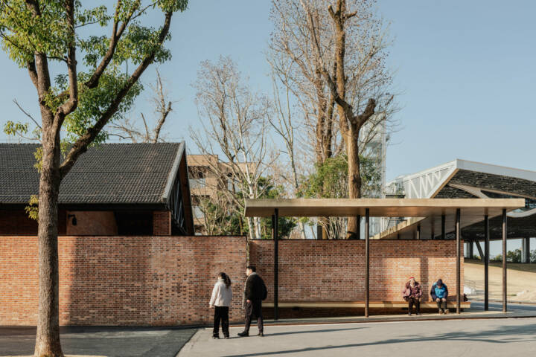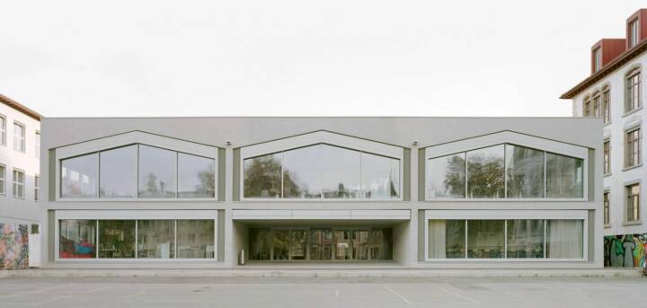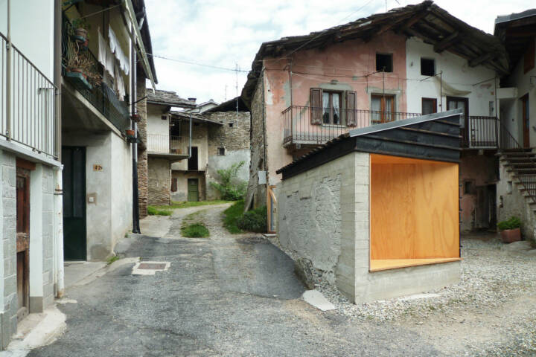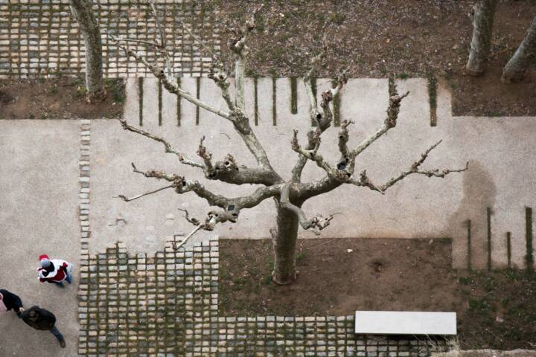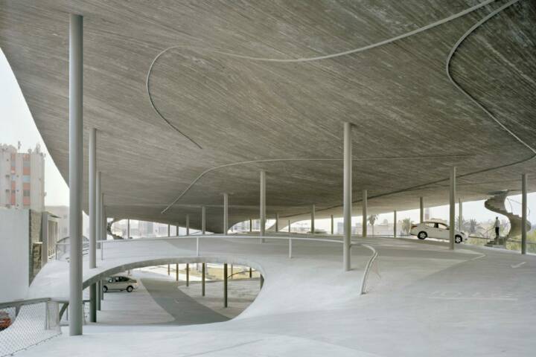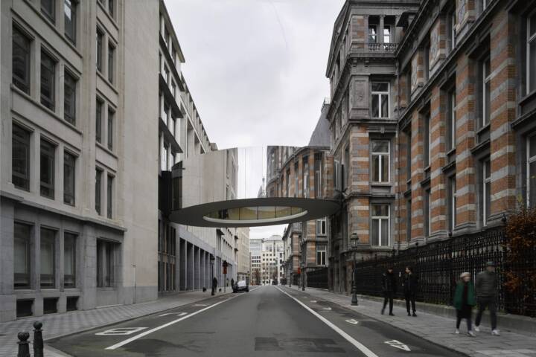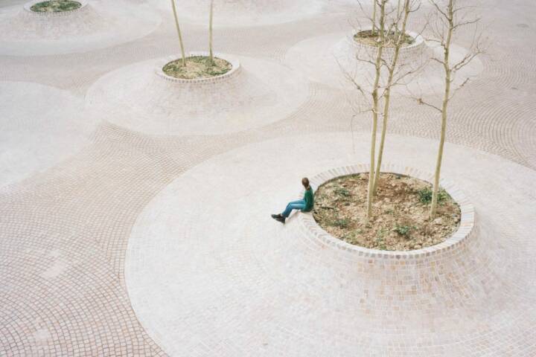Architects: Jaime Inostroza Photography: Andrew Pielage Construction Period: 2021 Location: Temuco, Chile
Just a seven-minute walk from the center of Temuco you reach the main entrance to Cerro Ñielol on Prat Street. This axis links the foot of the hill and the other edge of the city, the Cautín River. In Chile there are only seventeen declared natural monuments and one of them is Cerro Ñielol. As Cerro Ñielol rises, it subtly departs along a winding path that follows the contour lines of the existing topography. This path formed by the density of shadow of the foliage of native trees is suddenly illuminated by rays of light, leaving the inhabitant foreshortened with windows of landscapes that look at the city of Temuco.
Reaching its summit at elevation 230, above sea level, the architectural procession is established by a staircase that gives the measure and distance to reach the large terrace, a horizontal one on a summit. By having a horizontal on a summit it becomes an architectural fact and the gaze is elevated over the domain of the territory, giving the size, scale and magnitude of the city’s valley, configuring its identity. The morphology of this valley is established, where the void is measured by the Conunhueno hill that faces the Ñielol hill, and in its lower part, like a diagonal avenue of water, you can glimpse the Cautín River. So how can we build an architectural work to inhabit the act of rising in an aerial profile and that manages to frame the landscape of this territory?
Returning to an identity typical of the ancient habitation of Temuco, the old houses had a Zaguán; a double door before entering the privacy of the home. This small backlit place left a door with cathedral glass; a veil of light that allowed a glimpse without discovering an interior. Therefore, when walking from the street, the step was shortened by glimpsing a silhouette of an interior. This observation of the ancient habitation of Temuco was what we wanted to rescue.
Read MoreCloseFrom my experience building and designing “The Atalaya Shelter” in Taliesin West (the work of architect Frank Lloyd Wright), I try to explore a principle in architecture of how it can be elevated, or suspended and at the same time as the sequence of arrivals. , becomes an architectural procession where the inhabitant’s experience between full and empty is qualified by light. This makes up the place and the location. The project tried to find a measure, a scale between the sky, the tree and the existing platform.
The previous viewpoint was already forty years old with evident structural deterioration. Based on the structural and architectural study, it was established to recover and reinforce the extending concrete bases and preserve the four existing cypress pillars and from that to form a new body, using Oregon pine wood. The project in its upper part is a complete renovation of the existing viewpoint structure. The joints and links were used structural screws from Rothoblaas.
From a base of four meters by four meters, a double height is established, which incorporates a bridge as the main access. This defines a threshold from shadow to light. Then, when the visitor walks from a compressed space, the space expands and the height of the work appears; and the eye measures. On its first level, with a continuous lower window, it allows the visitor to sit and contemplate the city, from its aerial geography. This height is qualified by the wooden brise soleil, which like veils of light allows us to see without discovering the foliage of the landscape of the native forest of the place. Then, the second level is linked by means of the staircase that creates an architectural element from the interior to the exterior, ending in the upper balcony, which makes up the second level. The inhabitant is now elevated in the aerial profile of the summit.
When commenting on this small project to Fernando Pérez Oyarzun, he mentioned that Alberto Cruz spoke of “Height and Altitude.” In a certain way, the project builds a new altitude for the city of Temuco and becomes an urban meeting space and a gift for the inhabitant. As Frank Lloyd Wright said in his book, The Future of Architecture: “If the thing is successful (the architect’s effort) you cannot imagine that house or that work anywhere other than right where it is. It is a grace to its surroundings in the place, rather than a disgrace to it.” The project became a gift to the place.
Text provided by the architect.
