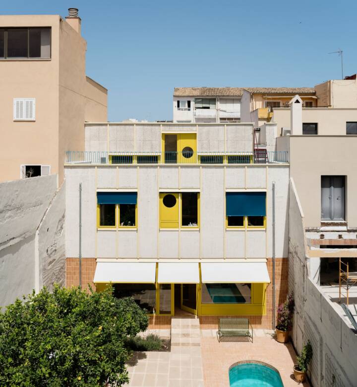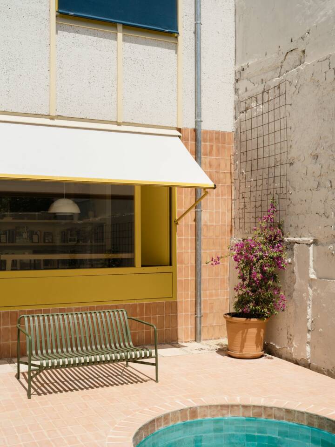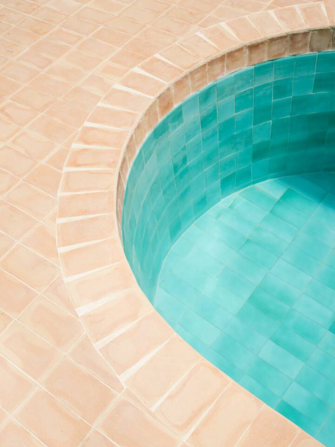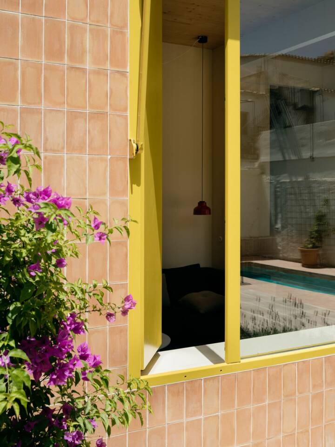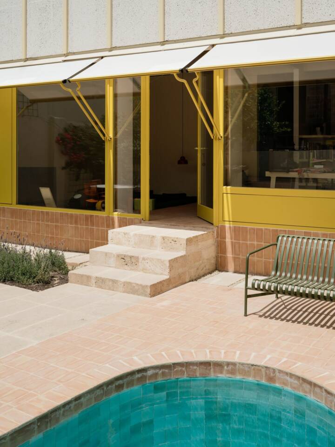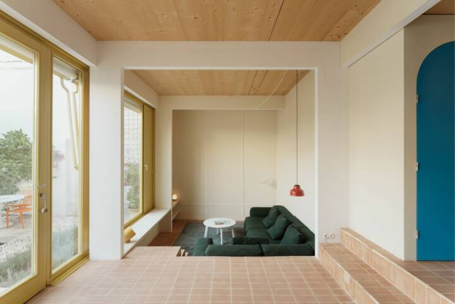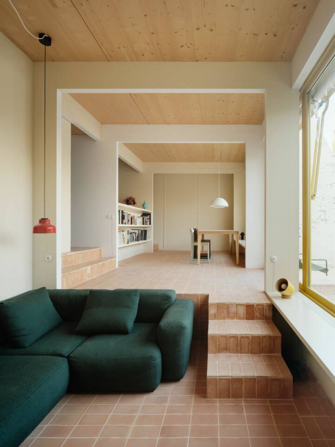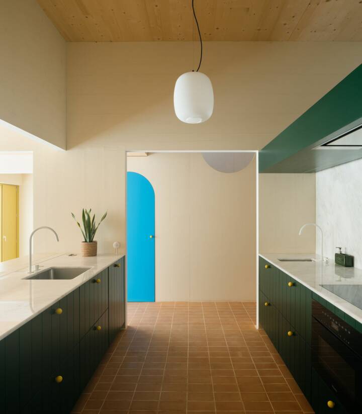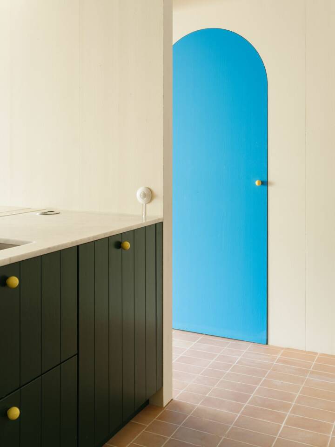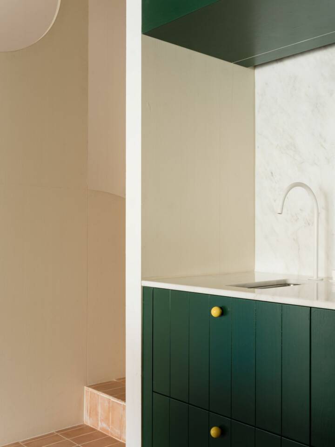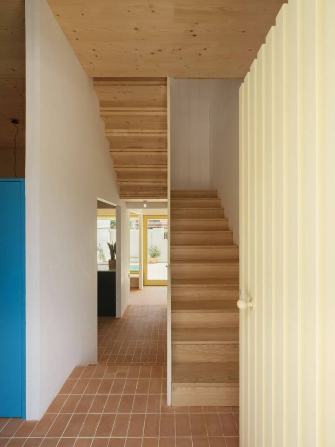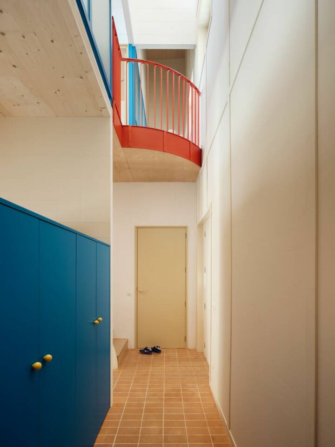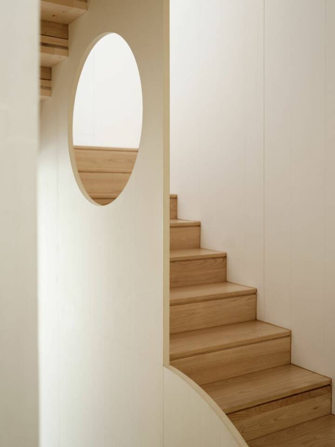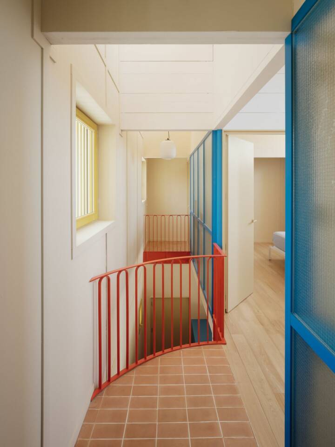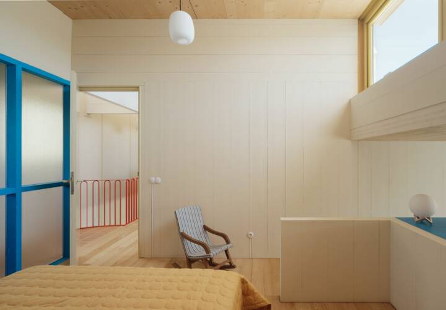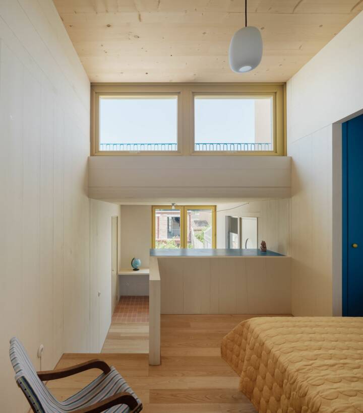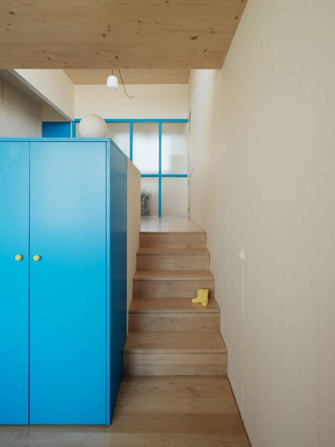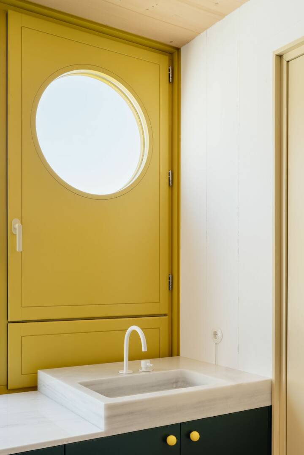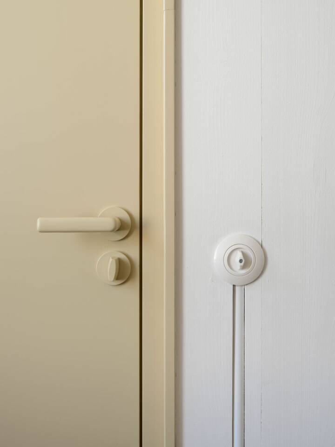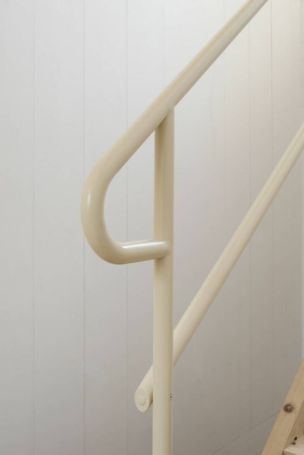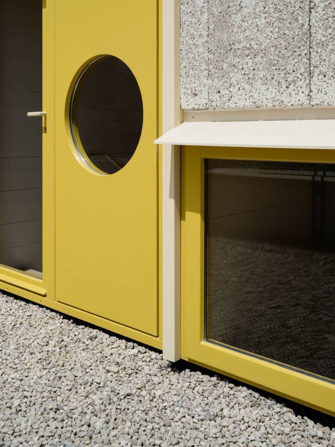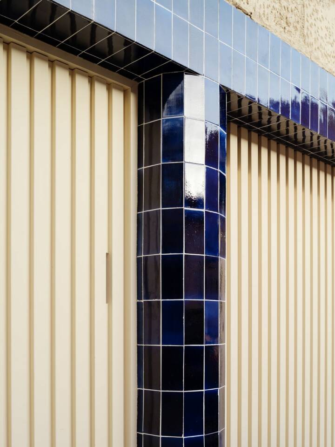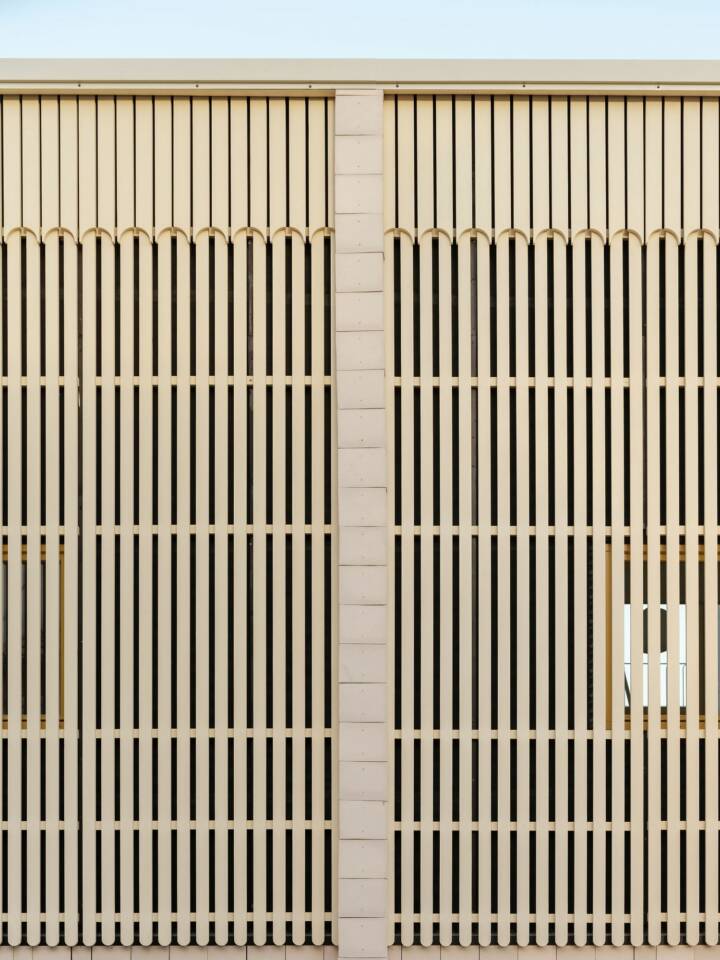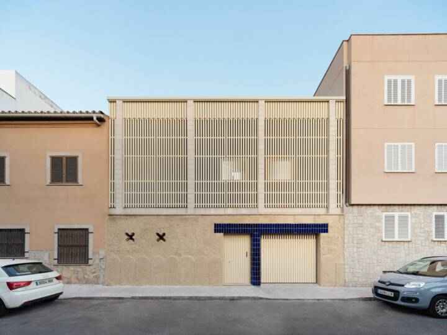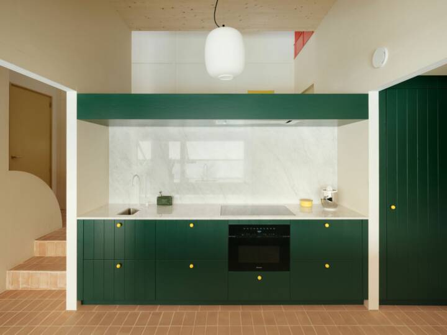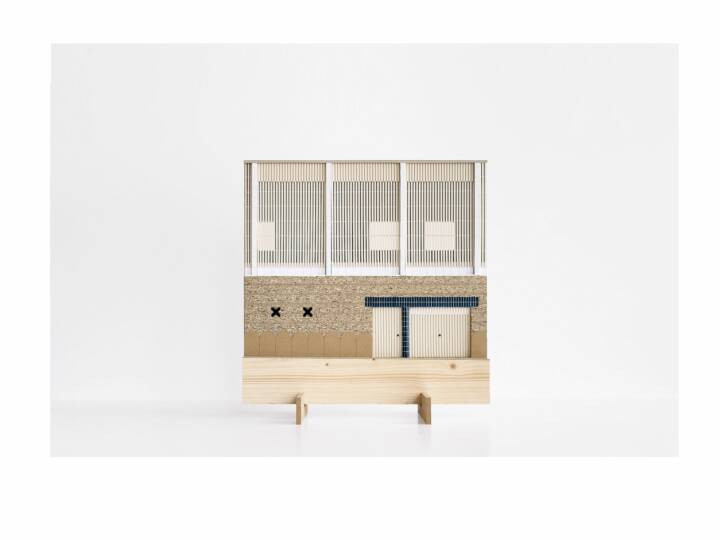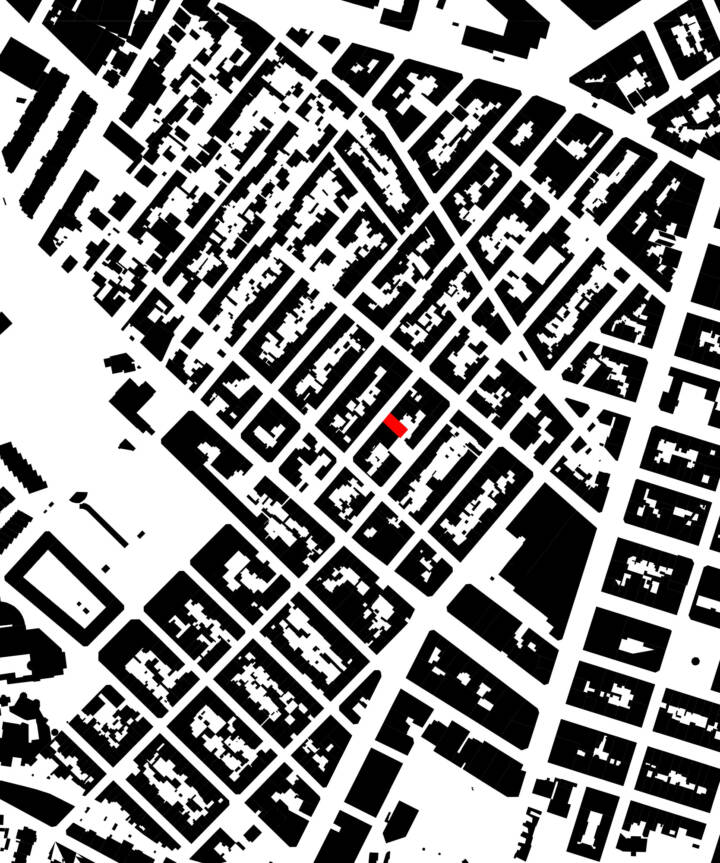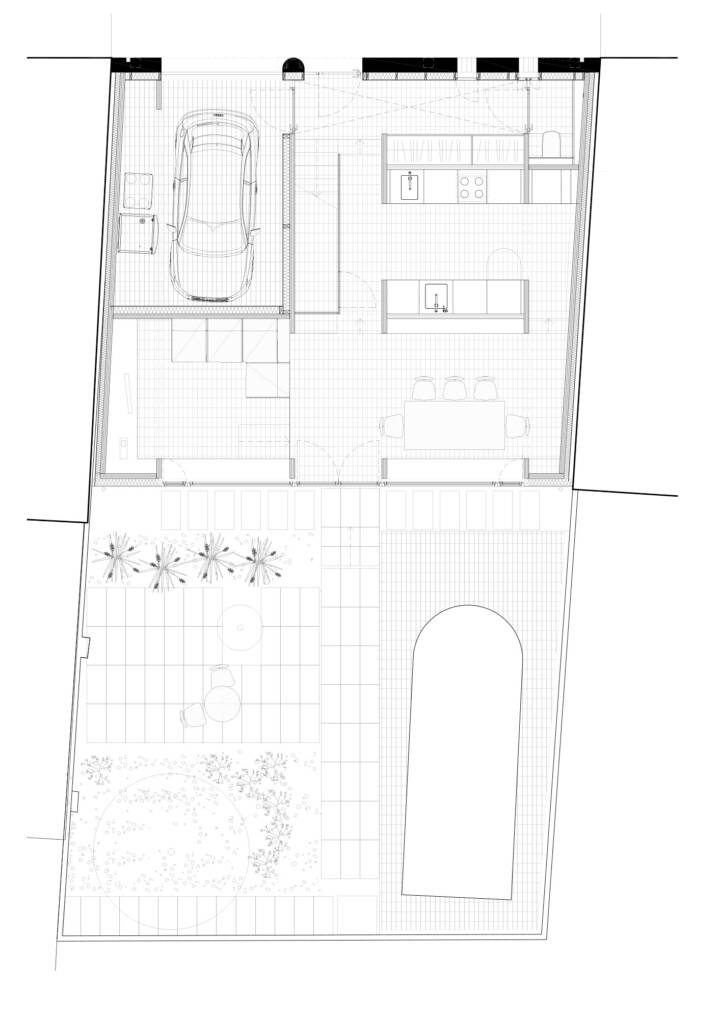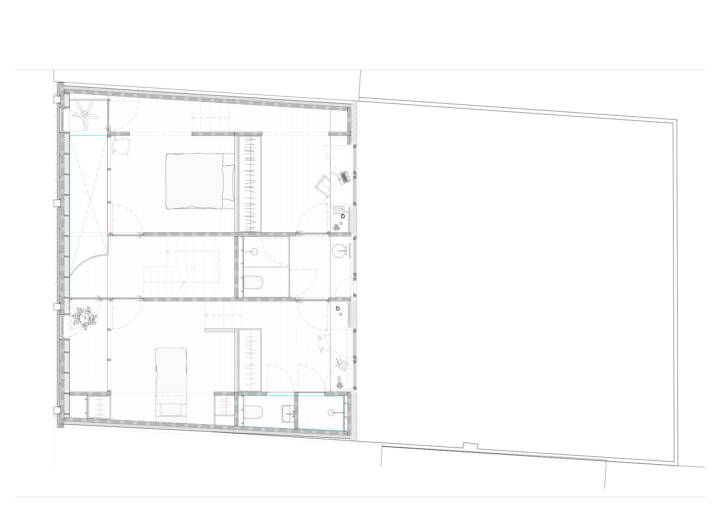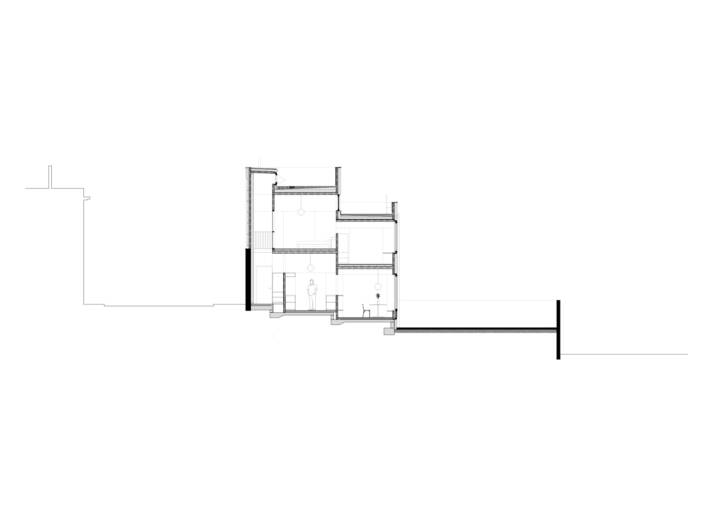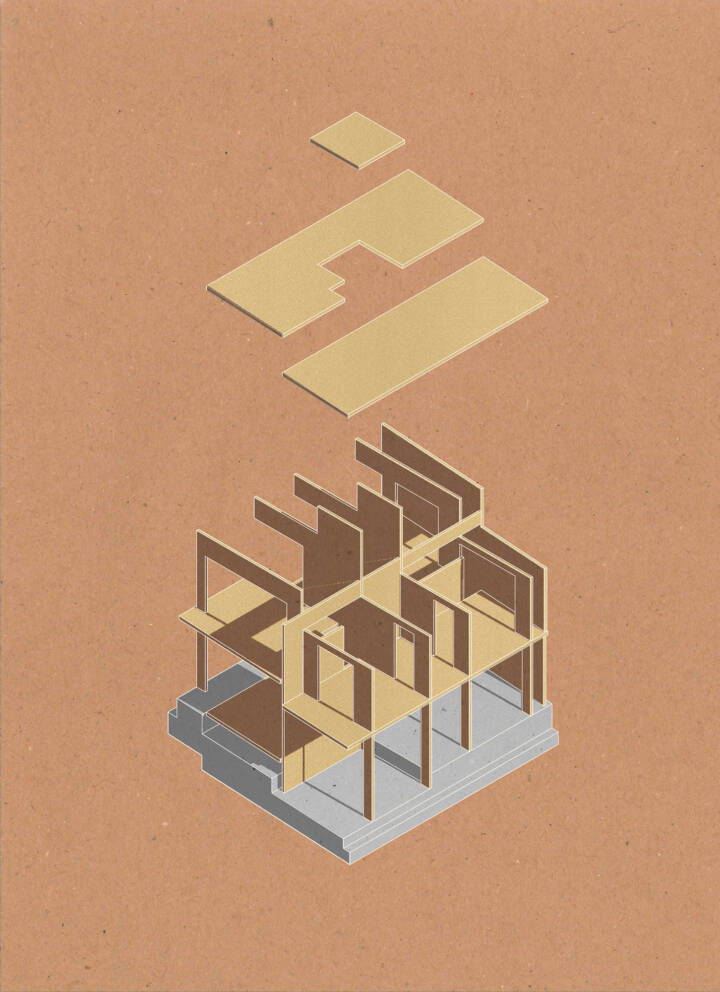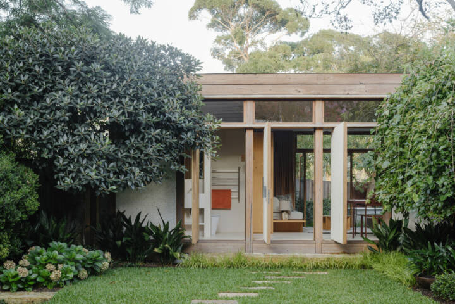Architects: Feina Studio Photography: Luís Díaz Díaz Construction Period: 2023 Location: Palma de Mallorca, Spain
The Split house is located in a low and dense neighbourhood of the city of Palma, with predominant row houses with patios. The area was built to accommodate the workforce of the local industries of the early 20th century.
MONUMENTALITY
Workforce are documented in the region of thousands, defining an industrial zone within the city fabric. Accommodating such a large workforce required a large housing solution, as the migration from the countryside to the city was already beginning. Simple row houses were the common solution, but the area is also dotted with a typology of bourgeois villas for foremen and business owners. With their monumental proportions and ornate façades, they often involved local artisans to recreate the sense of urban palaces, where elevated living stepped out of the ordinary.
The Split house aims to contribute to this network of monumental buildings, through the language of the façade and urban proportions.
ADAPTATION
The topography of the entire area slopes continuously towards the sea, having to deal with level changes within the plot. There is a drop of 1.4 m from the street to the rear façade. The Split House progressively adapts to this level condition by stepping the ground floor, with a series of platforms of different levels, like a descending promenade, connecting the main street with the courtyard. This section is mirrored on the upper floor, composing two different levels that “split” the house, creating new facades where the light from the south is brought inside.
SYSTEMS
We understand construction as a series of interconnected systems with different degrees of industrialization. Working with CLT, for us, is a deep dive into industrial wood systems with their own rules and characteristics that we must fully understand.
While building regulations only allow for a shallow building depth, wall thickness is minimized to maximize interior build area. CLT allows us to develop thin, single-layer walls, where the wood would be exposed on the inside. The facades are clad with natural cork panels, on the east façade, while timber is used to the street.
RESOURCES
Efforts have been made with resources, maximizing the use of bio-based materials such as wood and natural cork to create constructive solutions that minimize the consumption of incorporated and operational energy. For the construction of the Split house, 58m3 of wood were used, achieving a storage of 52Tn of CO2. Special attention has been paid to the execution of the air-tight envelope in order to reduce operational energy to a minimum.
SPACE-COLOR
Most of the spaces are defined by an atmospheric “vainilla ice-cream” colour paint which covers the exposed timber while enhancing its texture. Other parts are complemented by the use of saturated color to emphasize certain corners and areas of the rooms. Colours are used as an extravagant filigree and are the result of a subjective preference chosen together with the client.
Text provided by the architect.
