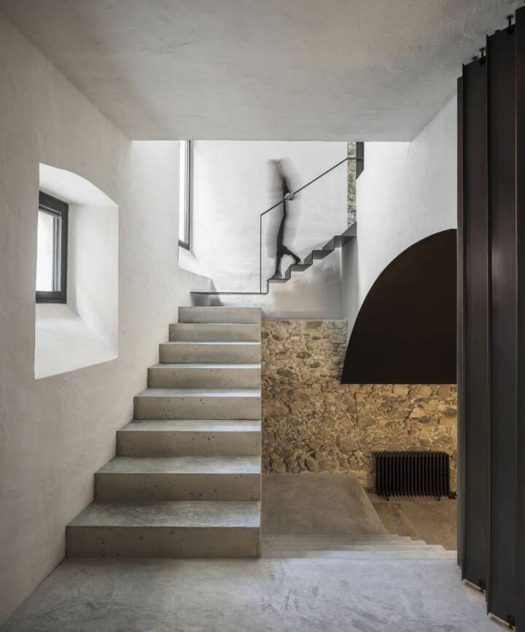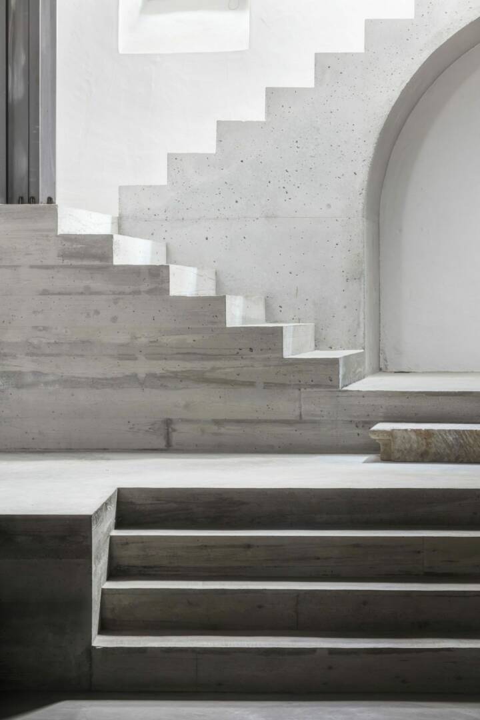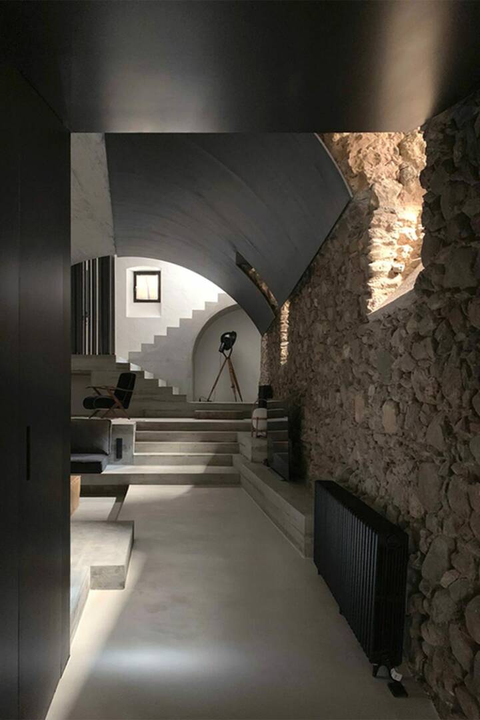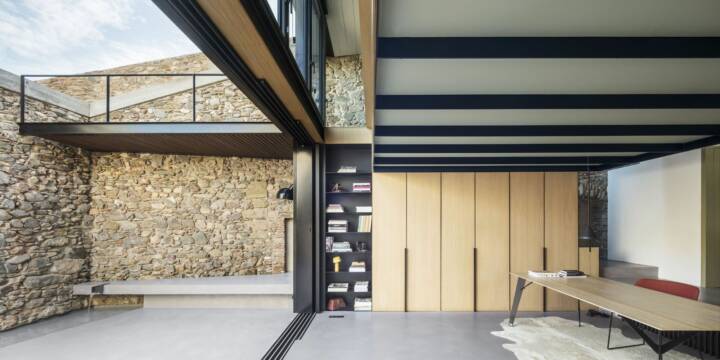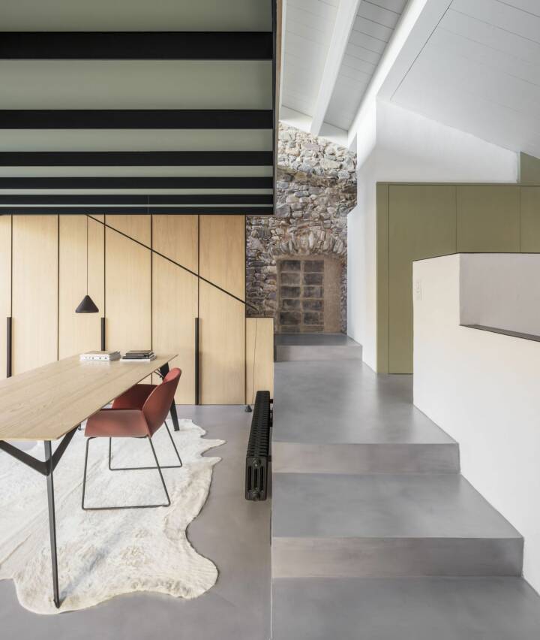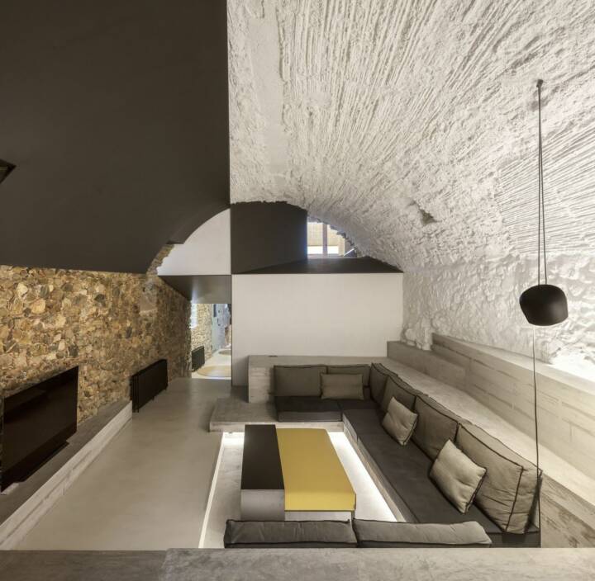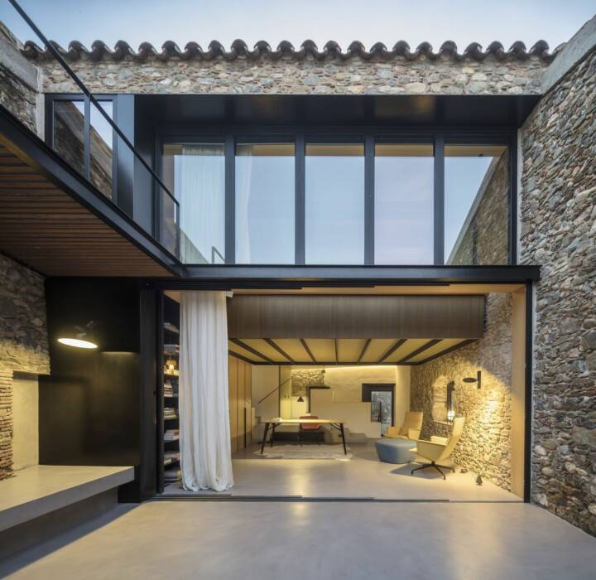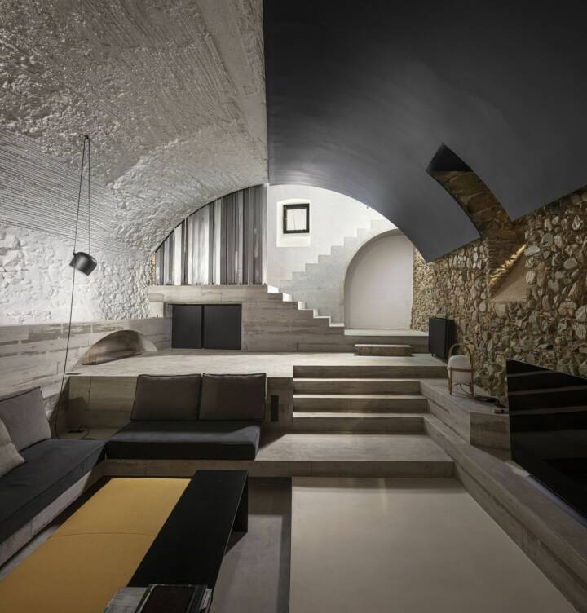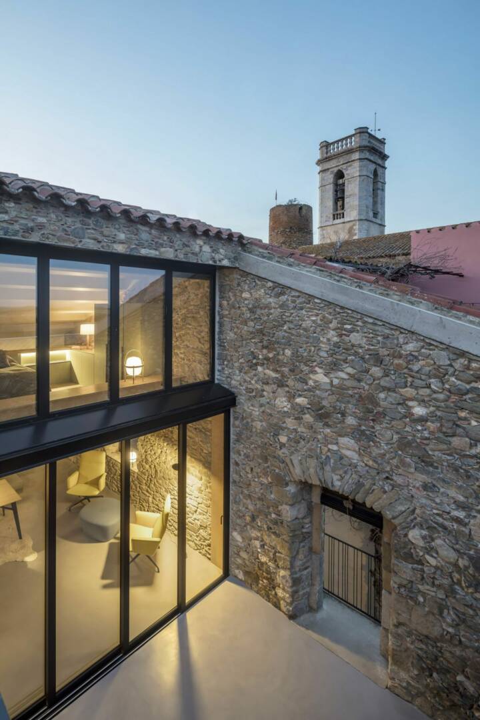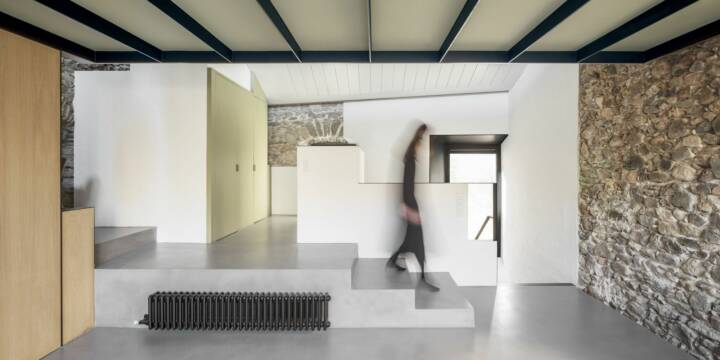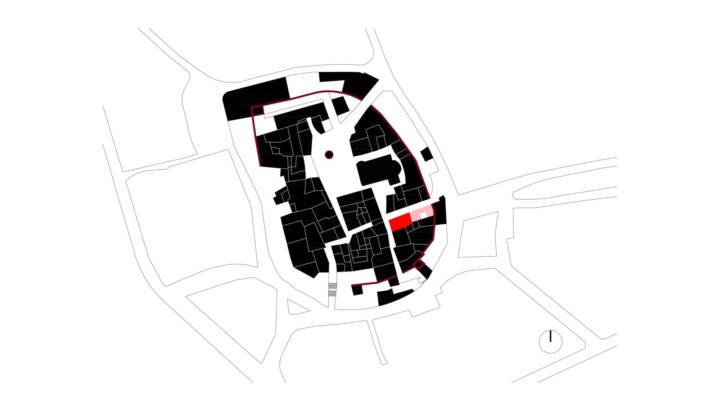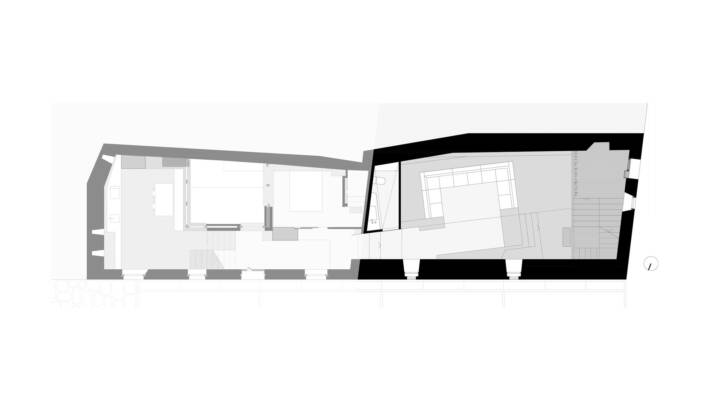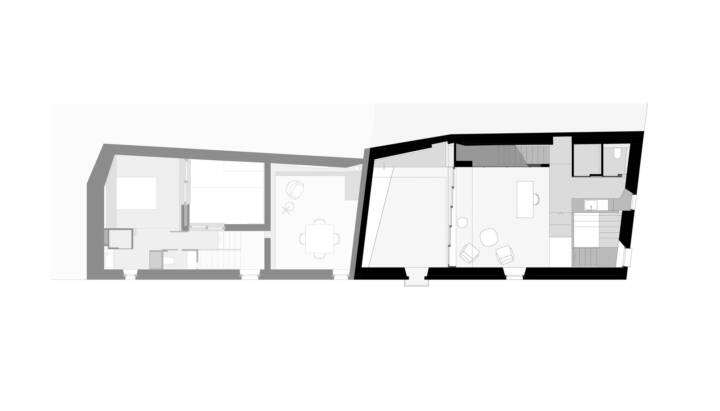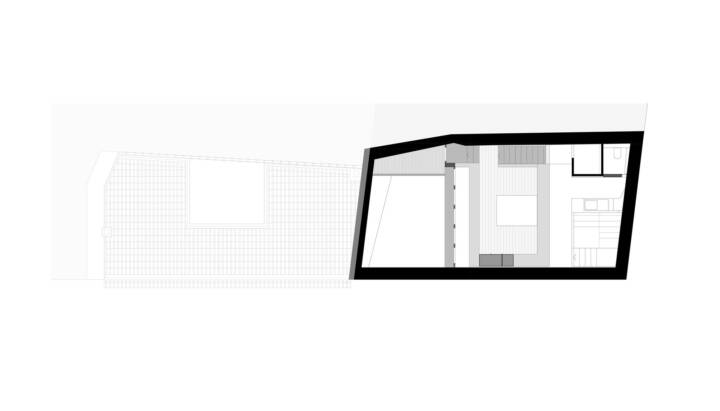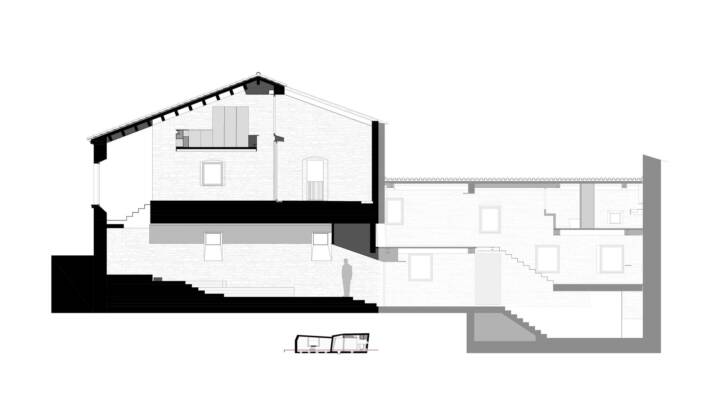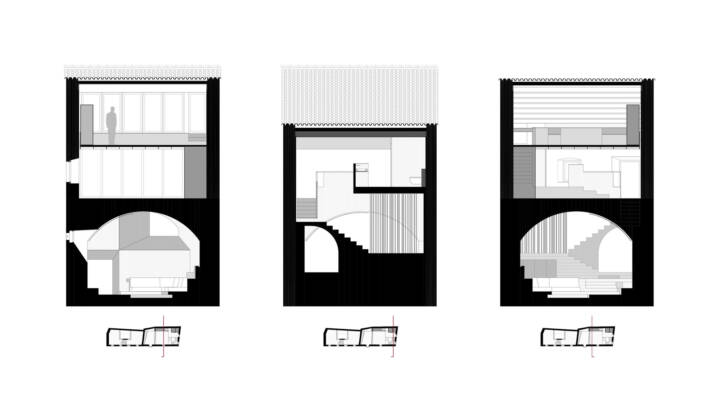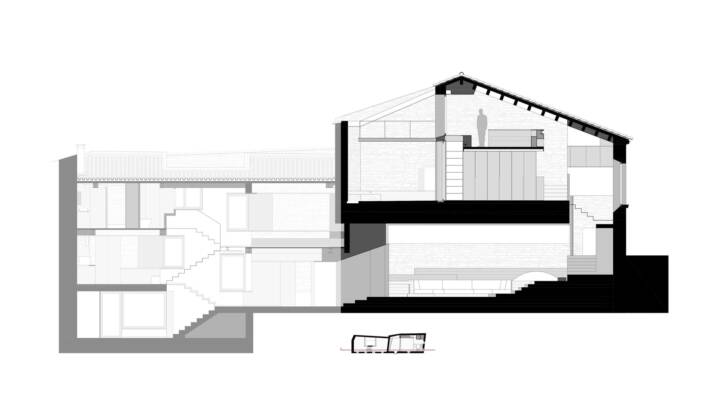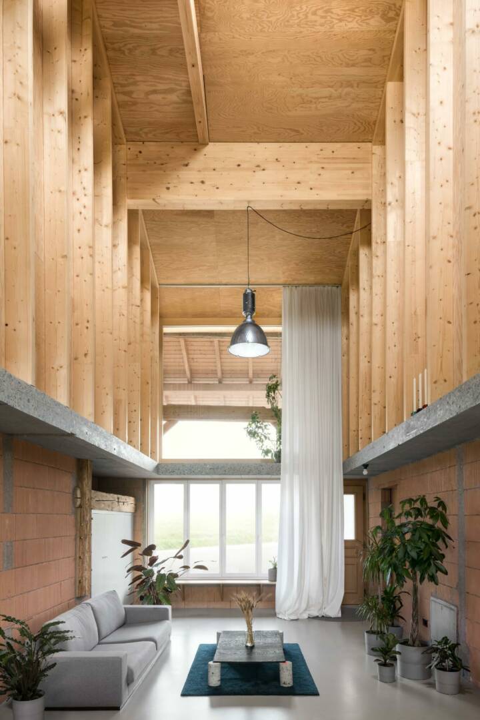Architects: Majoral-Tissino Photography: Adrià Goula Construction Period: 2020 Location: Cruïlles, Spain
We are asked to enlarge a house we had refurbished a few years earlier. The clients had bought the adjacent house, a construction completely different from the refurbished house. The brief is also quite unusual as the first house already fulfils all habitability requirements (kitchen, dining, living, rooms…) The new functional programme is a broader living room, a studio open to a courtyard and a new room.
The new house, built with stone bearing walls and a gable roof, stands at the junction of two consolidated streets of the historic urban core. The house consists of a vaulted semi buried ground floor and a first floor with several rooms.
The proposal links both houses through the ground floor, moving the existing bathroom and creating a connection that allows us to reach the large vaulted hall. A concrete topography allows us to reach the level of the new entrance and at the same time reach different platforms for the different areas of the broad living room: The large living room, the chimney area and the cocktail area. This topography is broadened diagonally to produce a ‘prospectic’ cone, expressed in the vault’s unique finish, opening towards the stair cluster allowing us to access the upper floor.
To increase the hall’s natural light, originally lit only by two small windows facing North, a large window has been open at the side of the West elevation, with a large window lighting the vertical communication core acting as a backdrop of the hall. A new opening allows us to collect the patio’s light through a large embrasure connecting both houses.
On the first floor, a large court-yard terrace has been created allowing us to open an East facing elevation as well as providing an exterior space to the studio. The sound of a fountain feeding a water sheet adds the soundtrack to summer readings.
To ‘liberate’ this level, the bedroom has been placed on a mezzanine. From the highest level of the house, one can finally gaze at the Emporda’s sweet landscape with the Montgrí on the background and Cruïlles emblematic tower.
Text provided by the architect.
