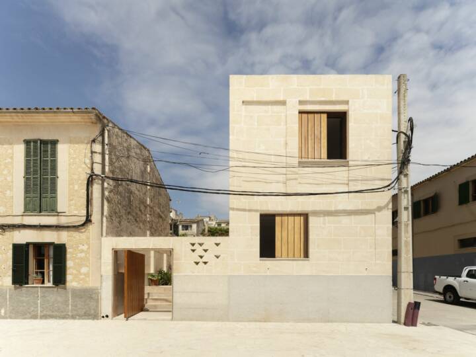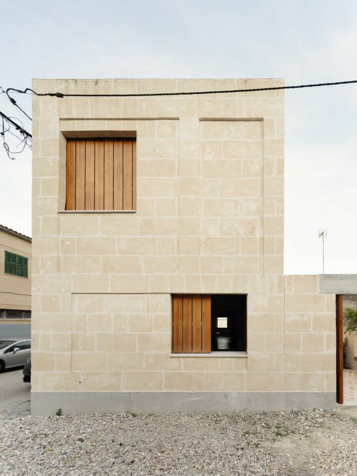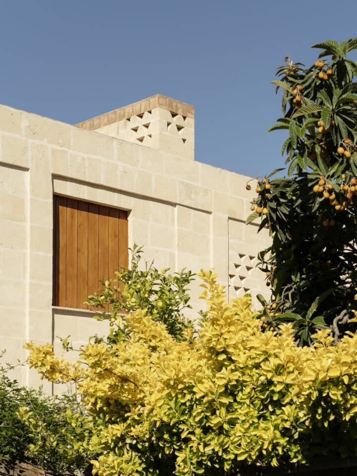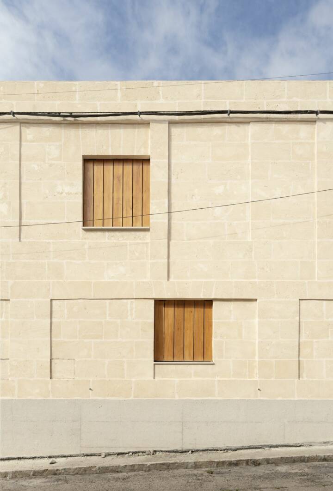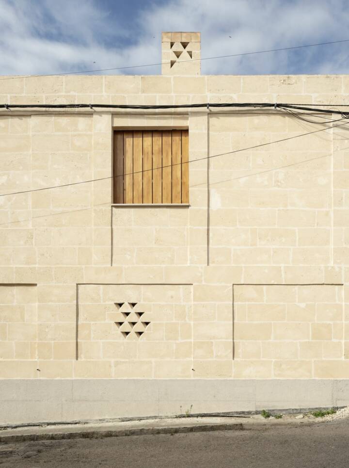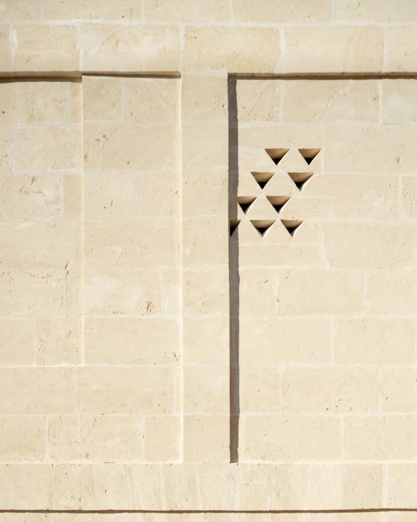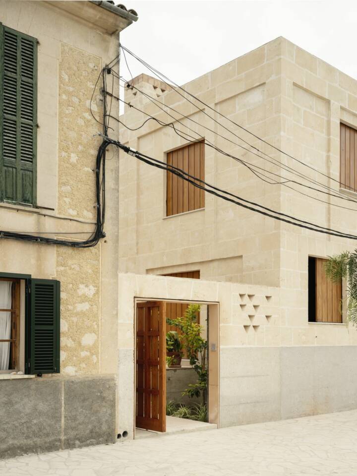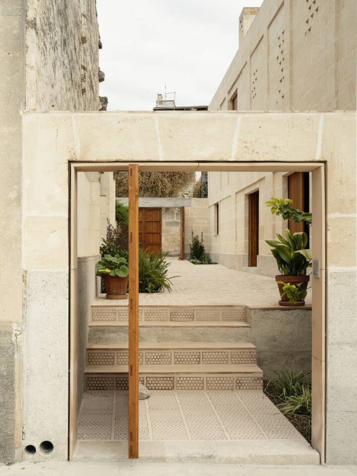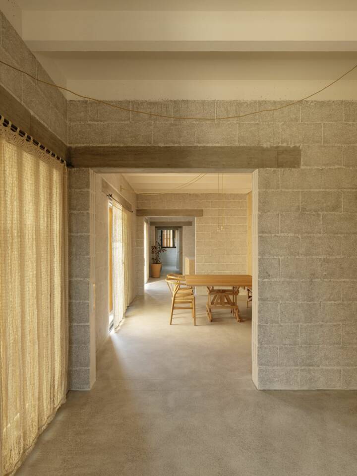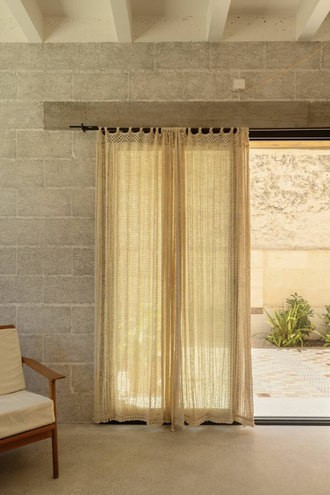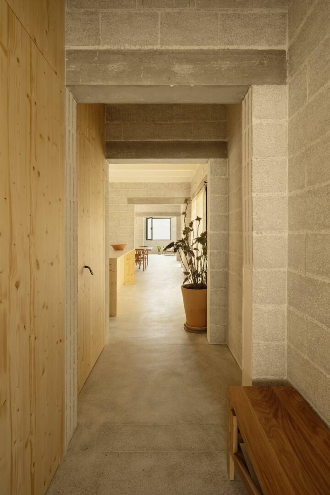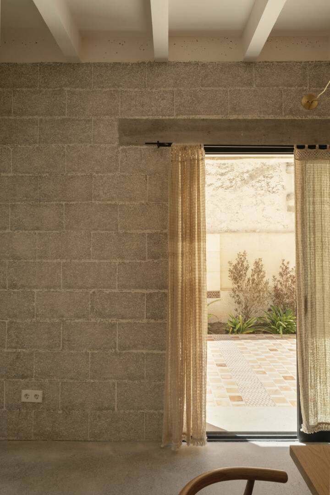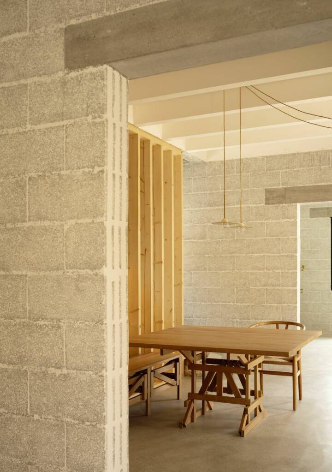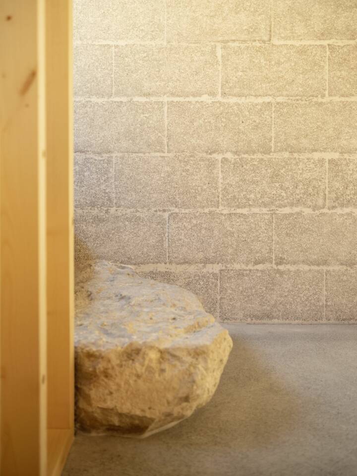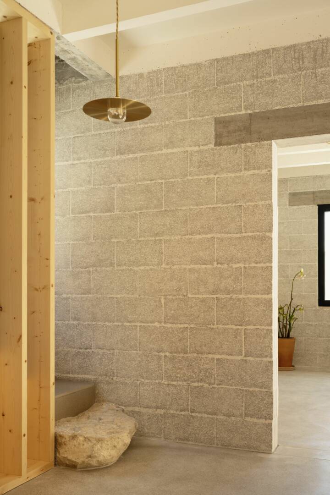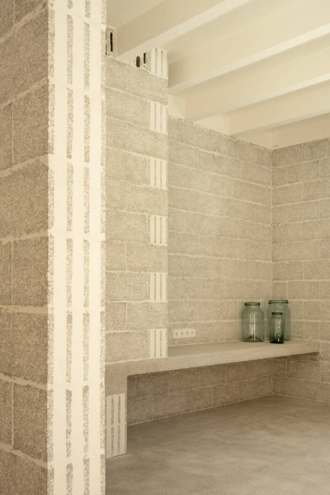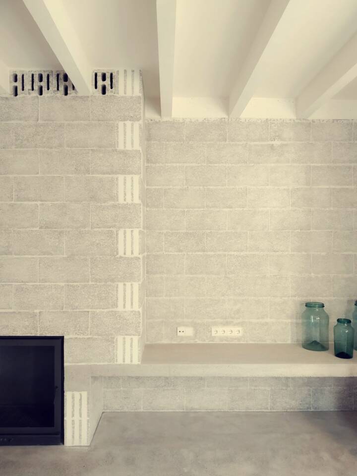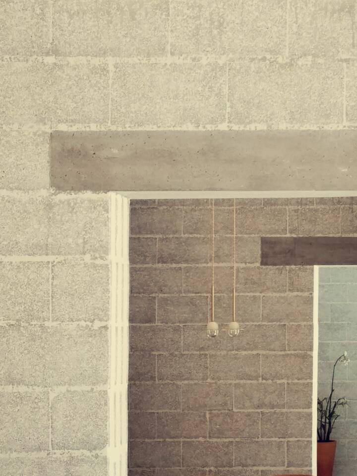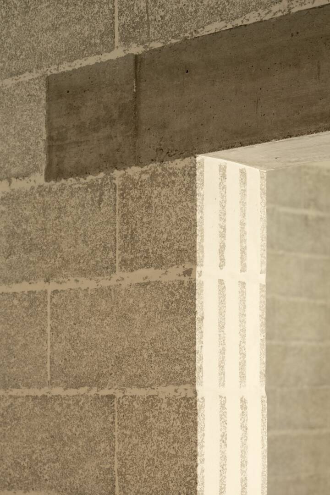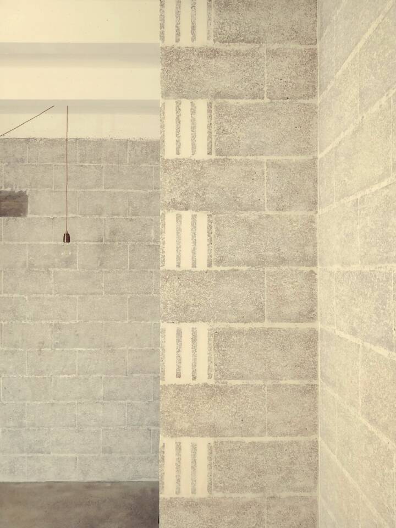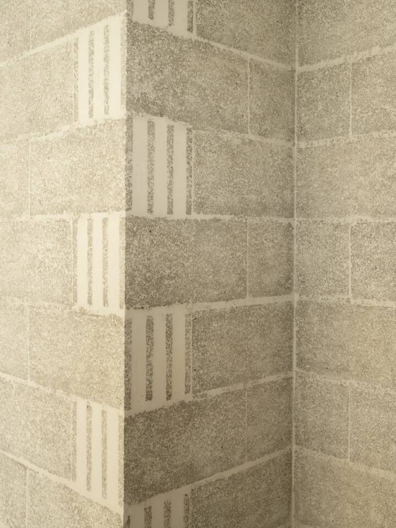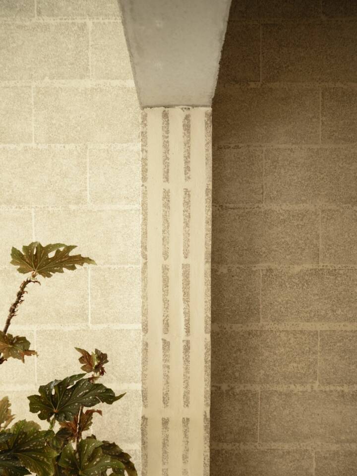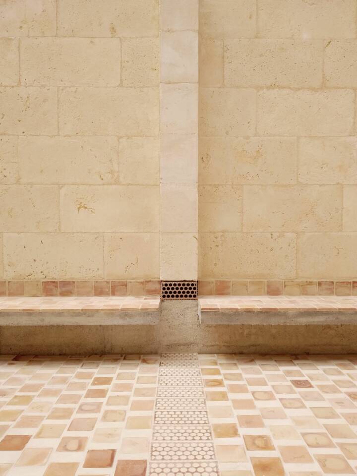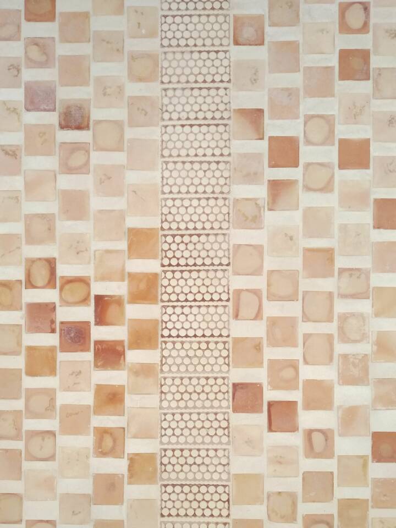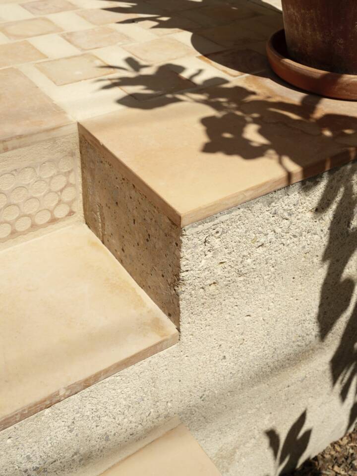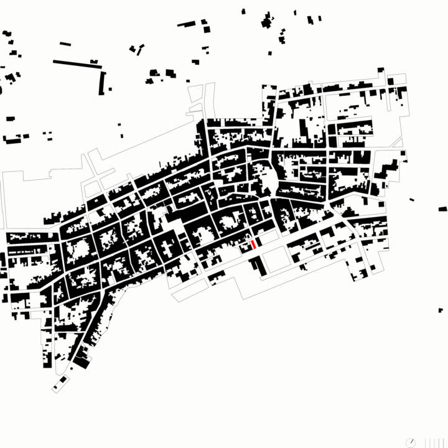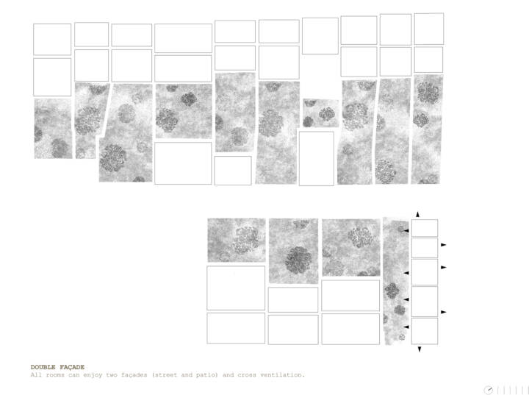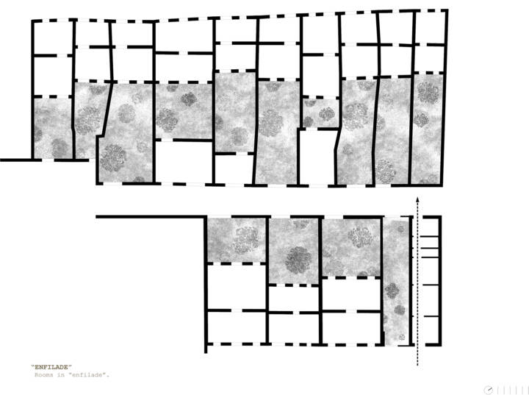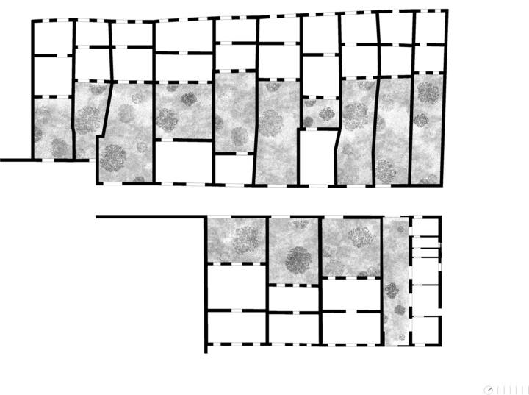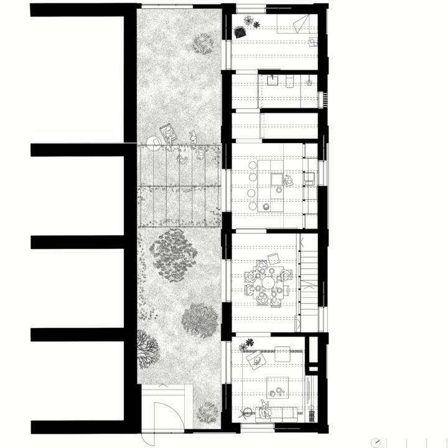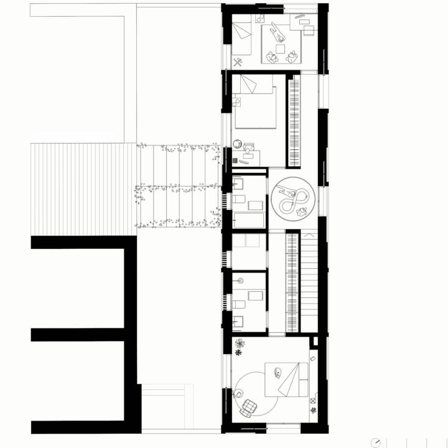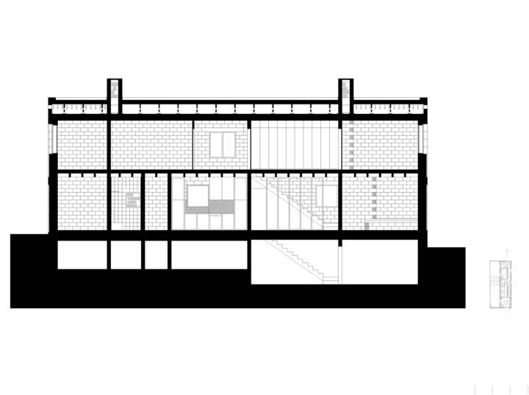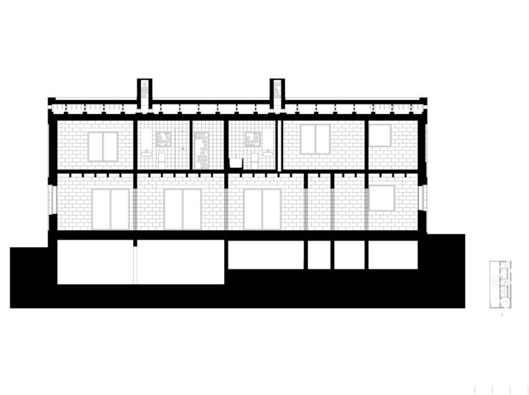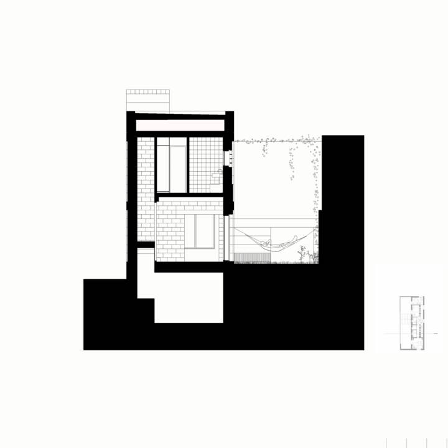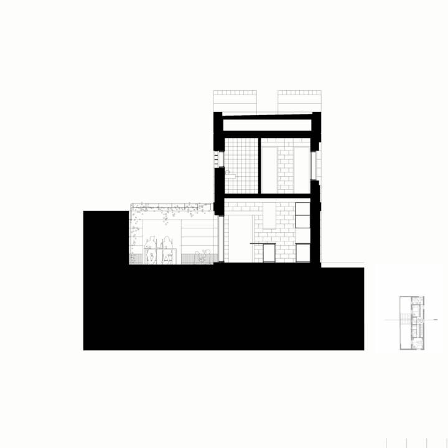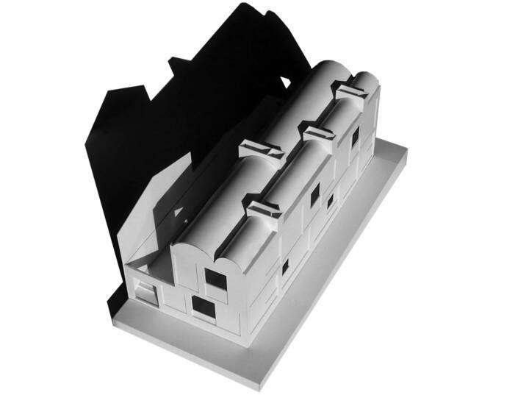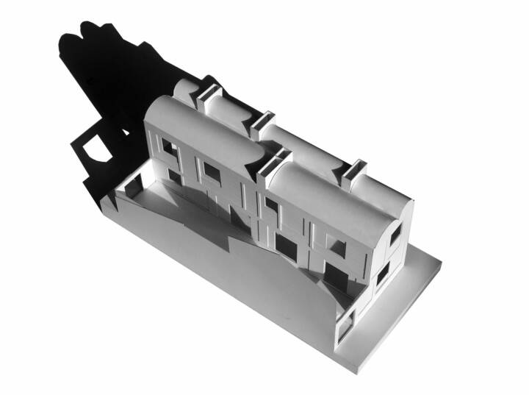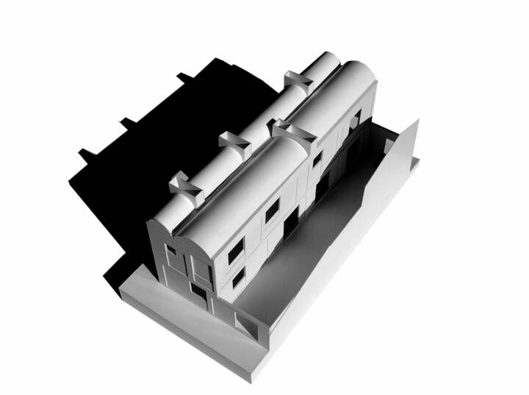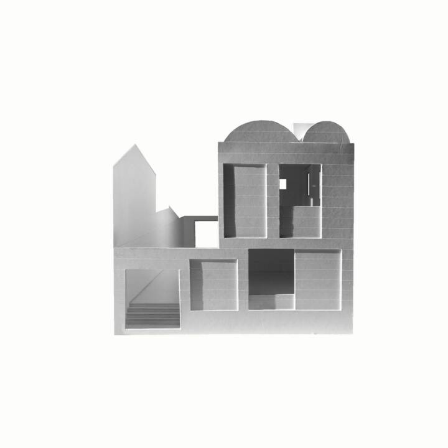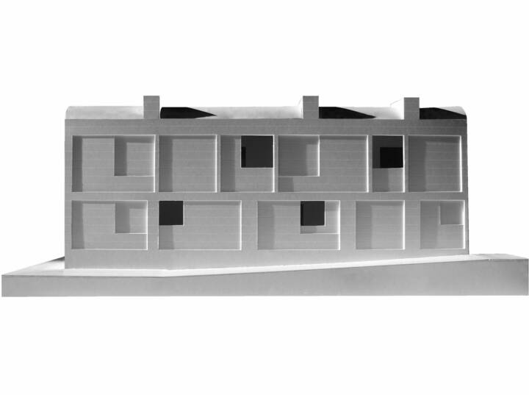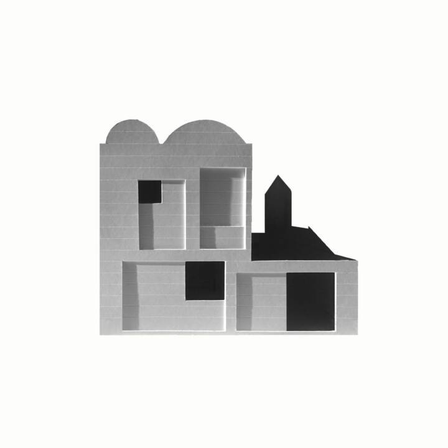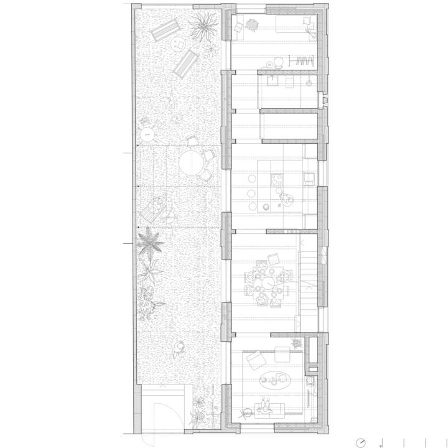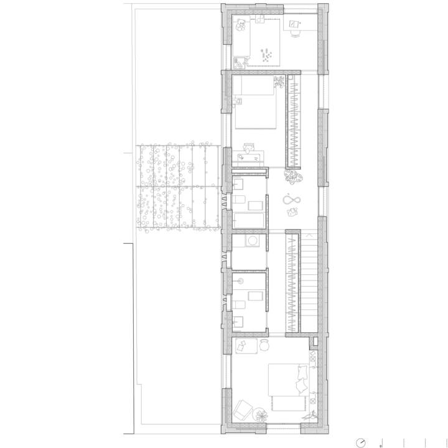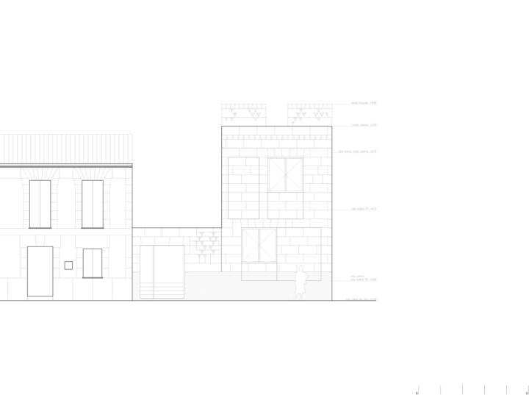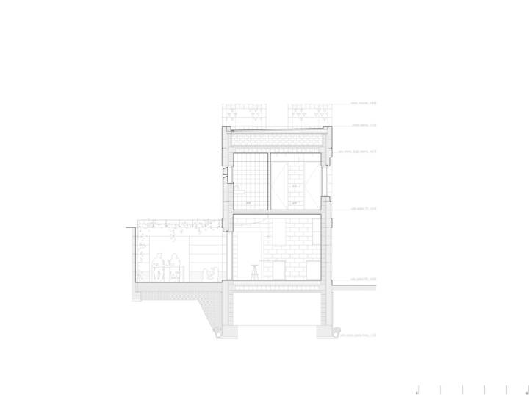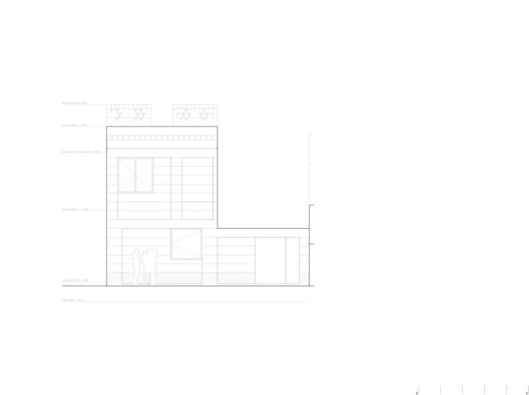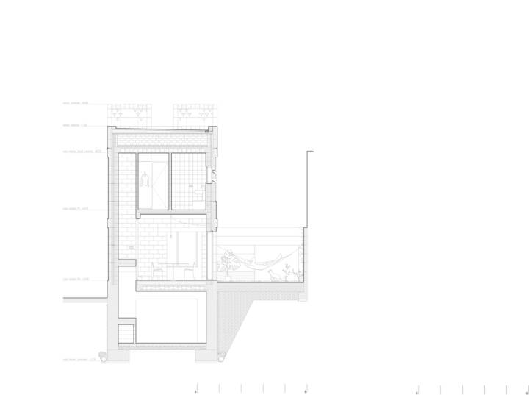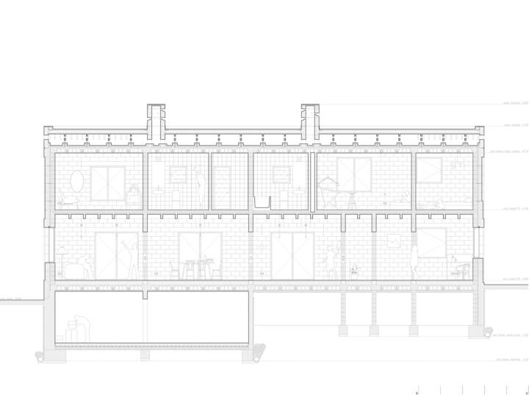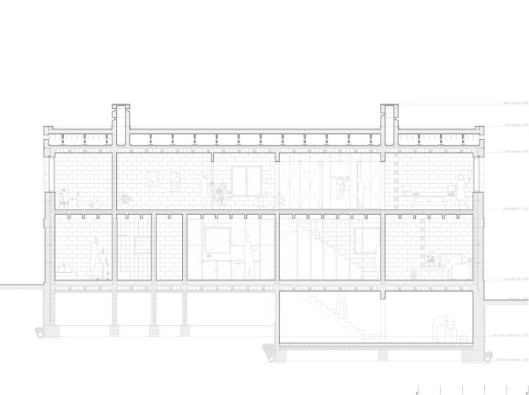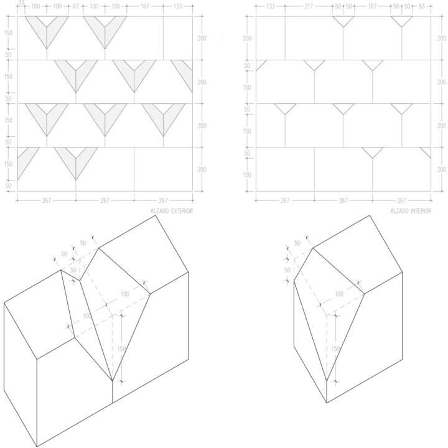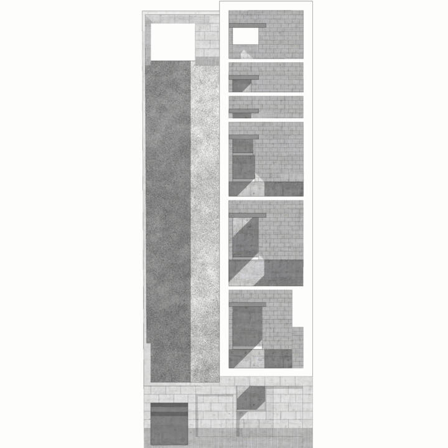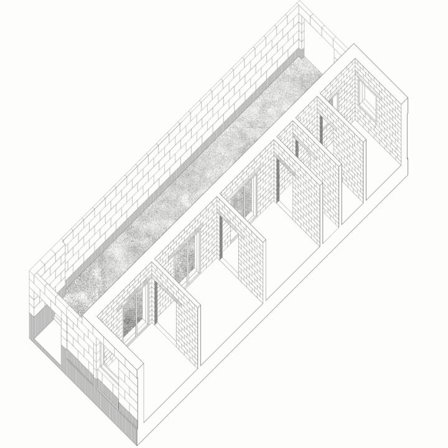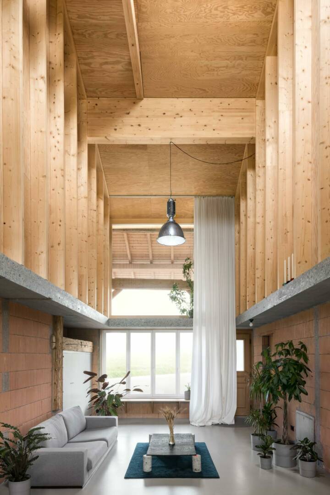Architects: TEd'A arquitectes Photography: Luís Díaz Díaz Construction Period: 2022 Location: Mallorca, Spain
Pay most attention to the environment. “Som on som” (We are where we are), wrote Perejaume in Paraules Locals, with a devilish play on the verb “be”.”
Our first concern was to find the right position for the building and the space it freed up. Adjust the balance between house and courtyard. To understand that they complement each other -one is not the residual space left over by the other, nor vice versa- and that occupied space and open space engage in a mutual feedback dynamic. Reformulate the courtyard with a traditional typology. Discover the open-ended courtyard as a transformation of the normal central courtyard. Include a courtyard/lane as a variation that serves each and every room in the house.
Read MoreCloseThe allotment is the last plot in a sequence with similar dimensions -roughly 20m deep with a 10m frontage- and proportions, all with party walls and laid out with the buildings set on the south side facing the avenue and the courtyards facing north. These patios are thus shaded and damp, with no direct sunlight for most of the year.
This is a corner plot, which we use to our advantage. The house is necessarily set on the edges of the plot, with no possible setbacks. For this reason, it does not follow the usual model, laid out along the short direction of the plot to generate some space in front and at the rear. Instead, it is set in the longest direction of the plot, on the side street. This frees up a courtyard/lane between the new house and the wall shared with the neighbour.
The house is thus elongated, with the rooms placed one after the other in a classic enfilade. This strategy provides each space with cross-ventilation between the street and the patio, and each room is directly related to the patio, making use of a piece of it.
The room structure and the bearer structure are coincident. Each room is bounded by four load-bearing walls. These walls are made of vibro-pressed concrete blocks, a common, economical material. All the rooms are modulated by the block dimensions (20x20x40cm), in both plan and section. The blocks and the beams that form the horizontal structure are left exposed. The lintels are also exposed and each electrical component is positioned carefully. The outer wall, with rests on a plinth and is duly linked to the inner layer, is made out of 20 and 15cm tick sandstone (the local stone that defines the island’s build landscape). A heavy façade, with high inertia. This is again an energy and climate strategy.
Text provided by the architect.
