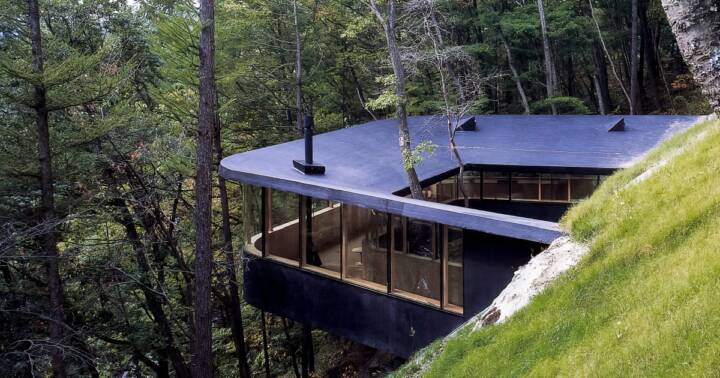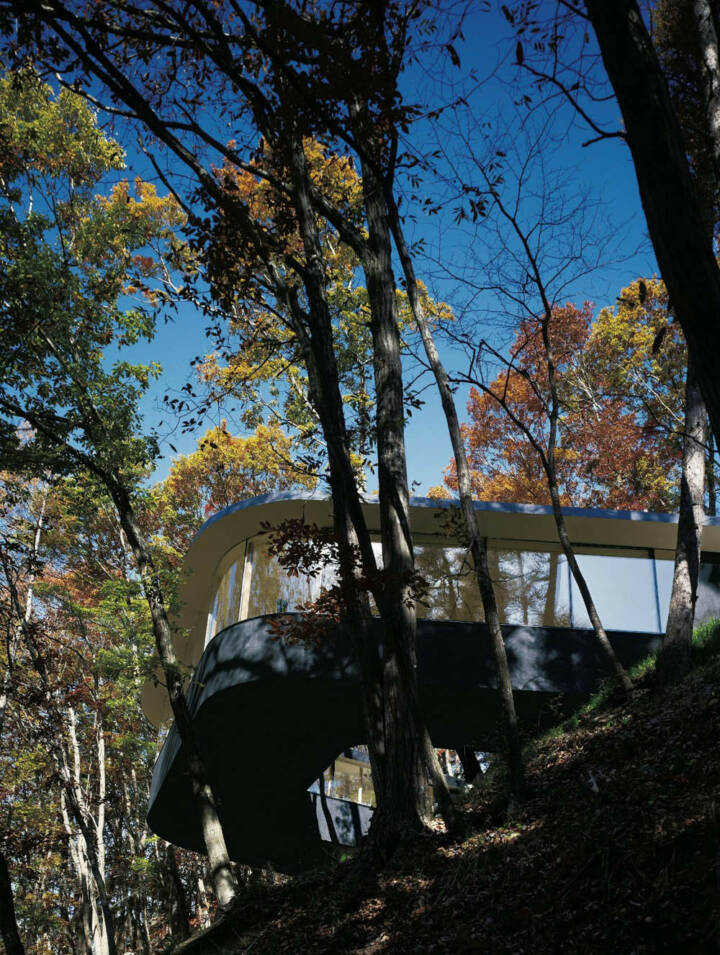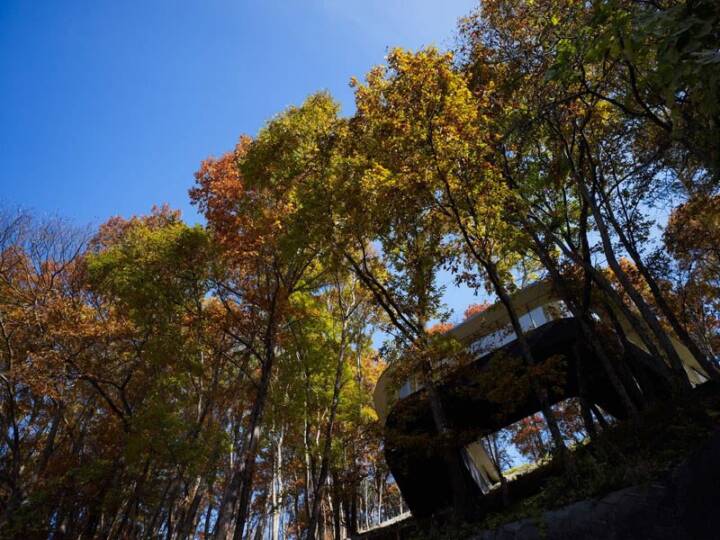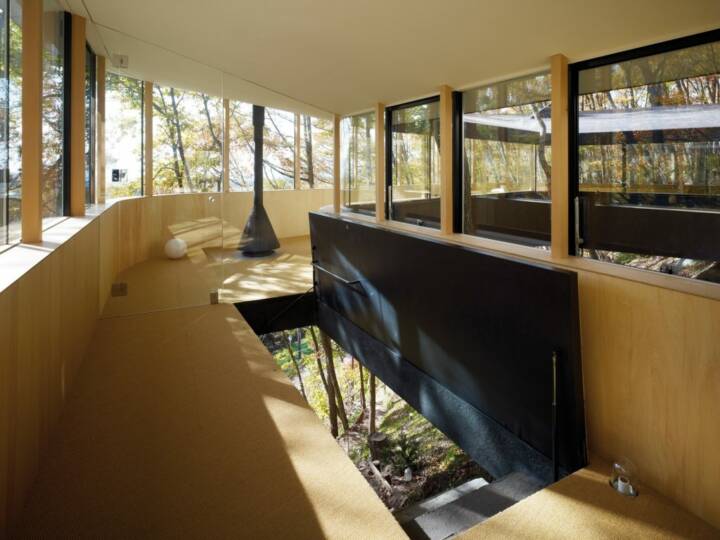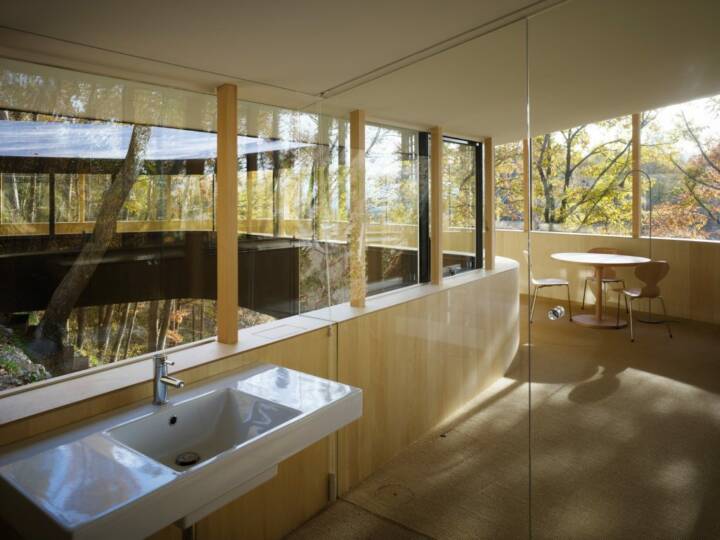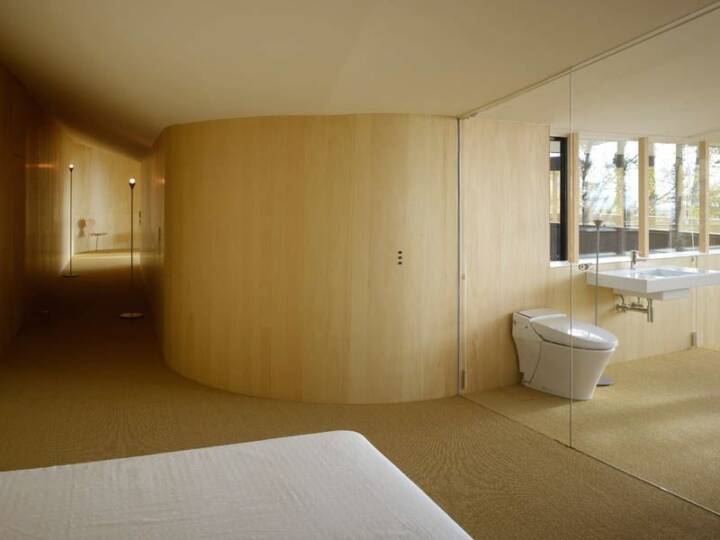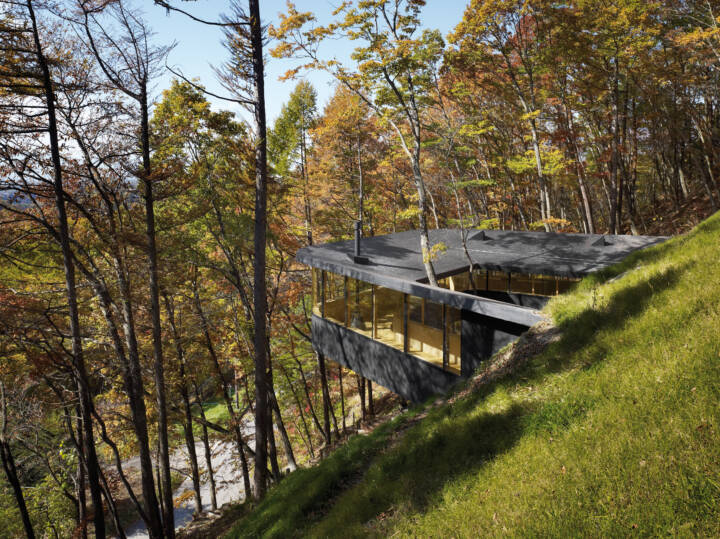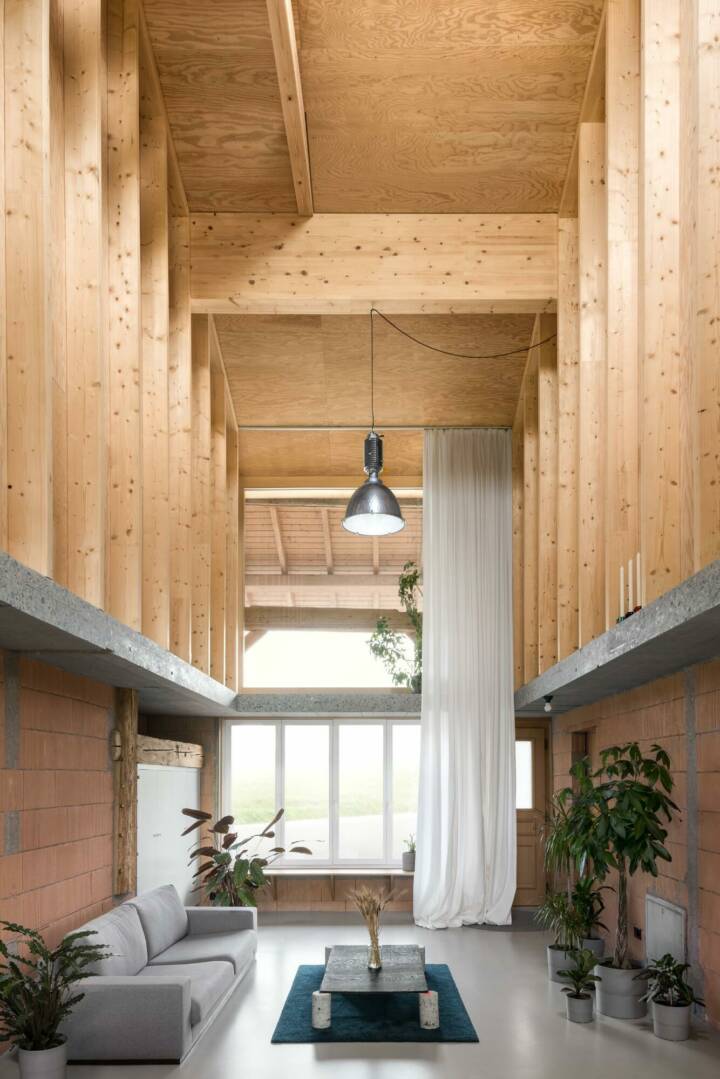Architects: TNA Photography: Daici Ano Construction Period: 2010 Location: Karuizawa, Japan
Delighting in its worldly views while seemingly defying gravity, this project seems to channel the spirit of Pierre Koenig’s or John Lautner’s seminal domestic work completed half a century ago, half the world away, on the US west coast. And yet here we are in the mountainous terrain of Karuizawa, Japan, a favoured summer getaway for city-dwellers.
Designed as a weekend retreat, Passage House is more aptly named than externally perceived. Although the building appears to be a C-shape in tenuous communication with a steep slope, its plan is a continuous circulatory loop, obscured and secured within the earth. Young Tokyo-based TNA has cemented its reputation for inventive one-off residences whose simple names – Stage House, Plaster House, Ring House convey something of their architecture’s rich reduction.
Read MoreCloseThis project has truly stunning moments: the framing of nature; the trees streaking through the void; and the hillside steps’ finale, a magically folding-floor-cum-front-door. But their adherence to a diagram so abstracted from domesticity presents challenges. The programme’s unspooling round the circuit creates unusual adjacencies; for instance the bathroom, connecting kitchen and bedroom, has curious clear-glazed partitions. Furthermore, is the ‘free space’ between the bedroom and the guest room a loathsome lack of privacy or an invitation to intimacy?
Text provided by the architect.
