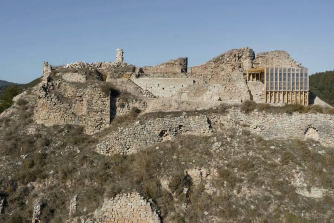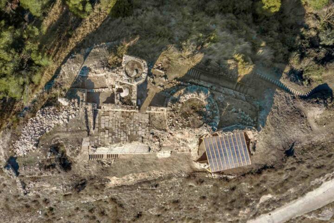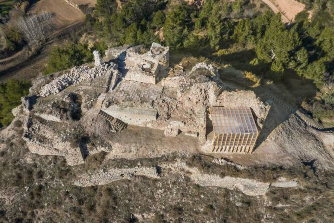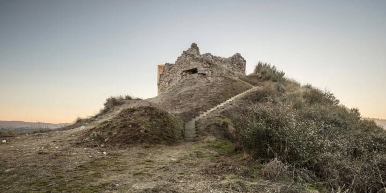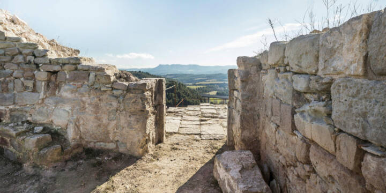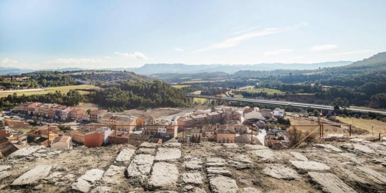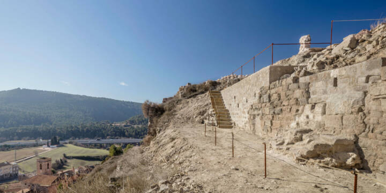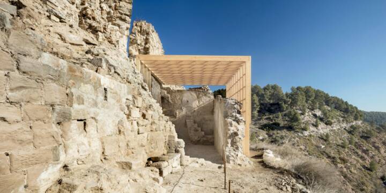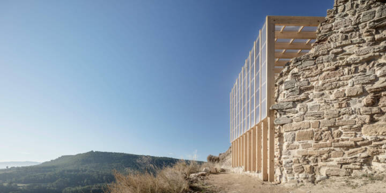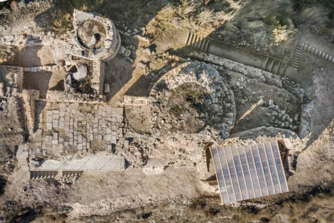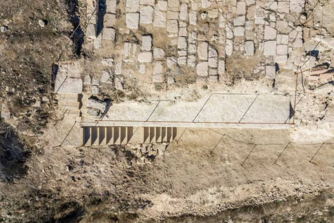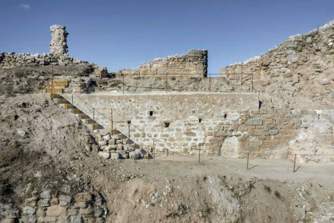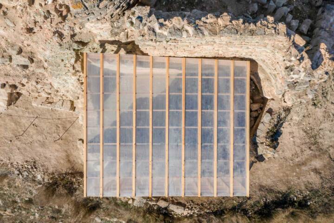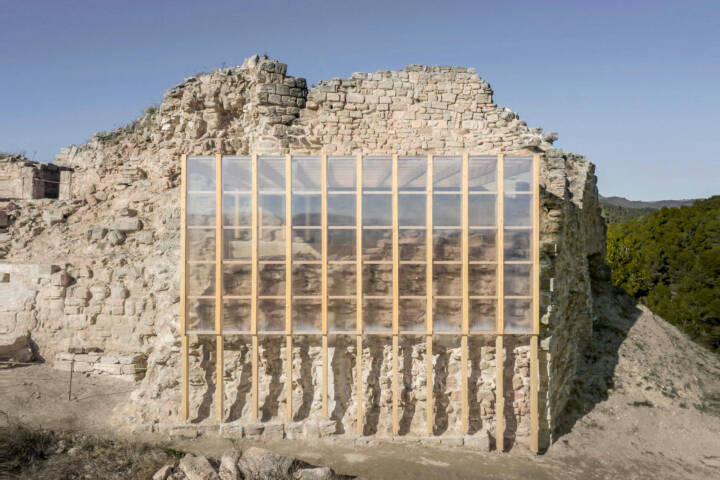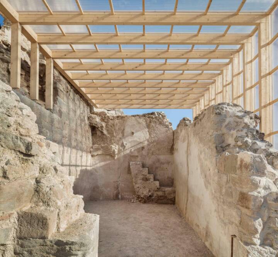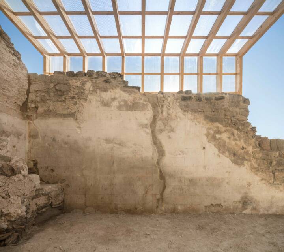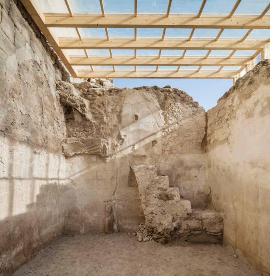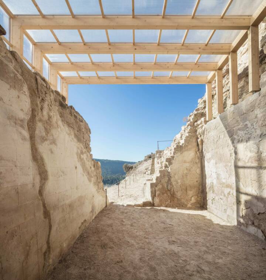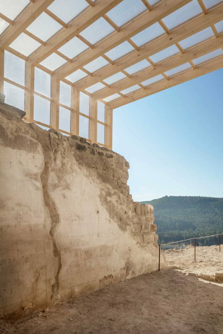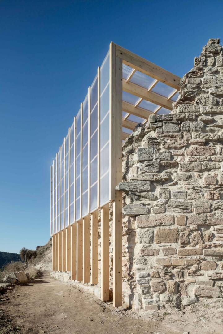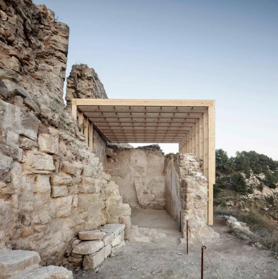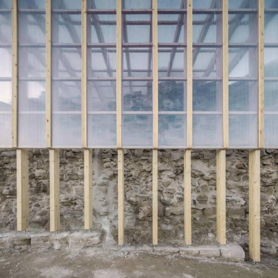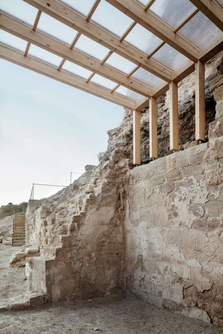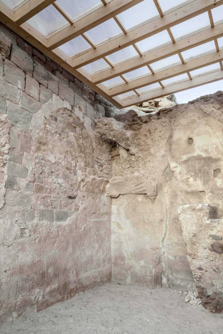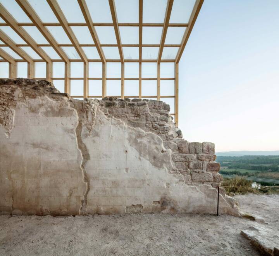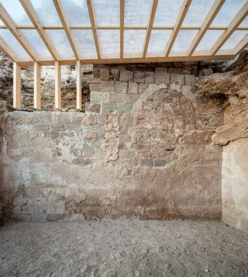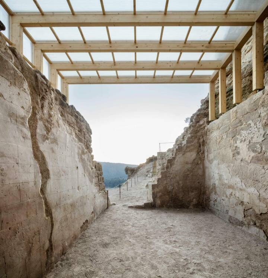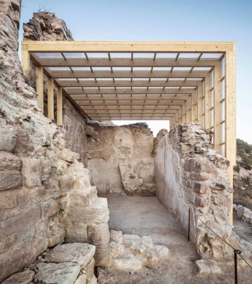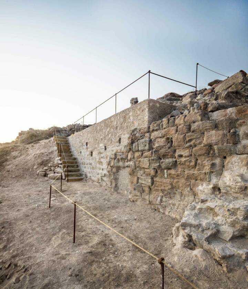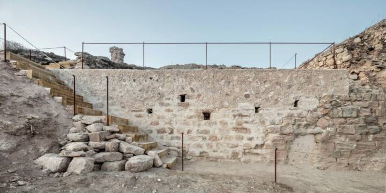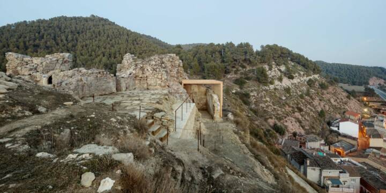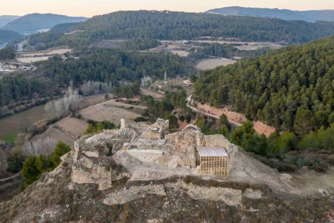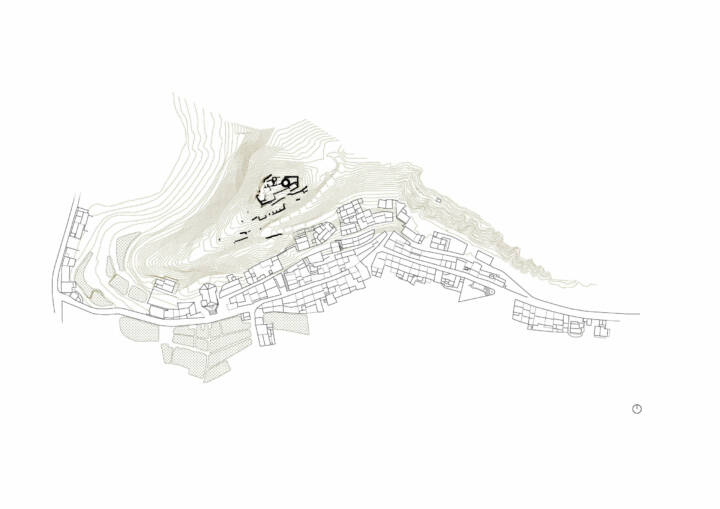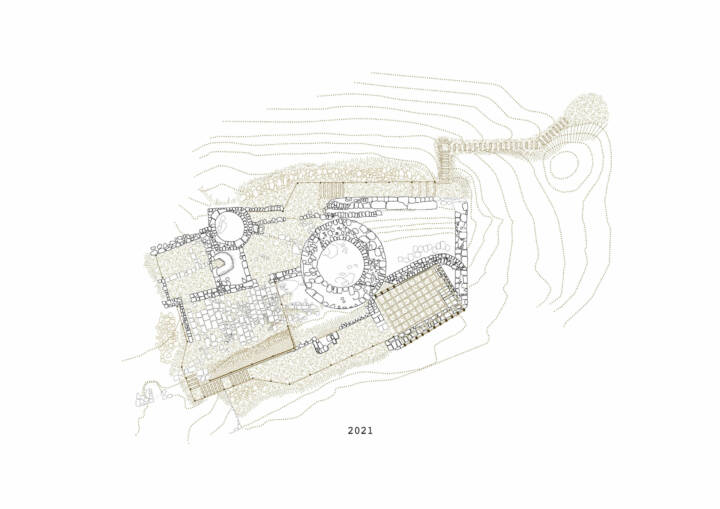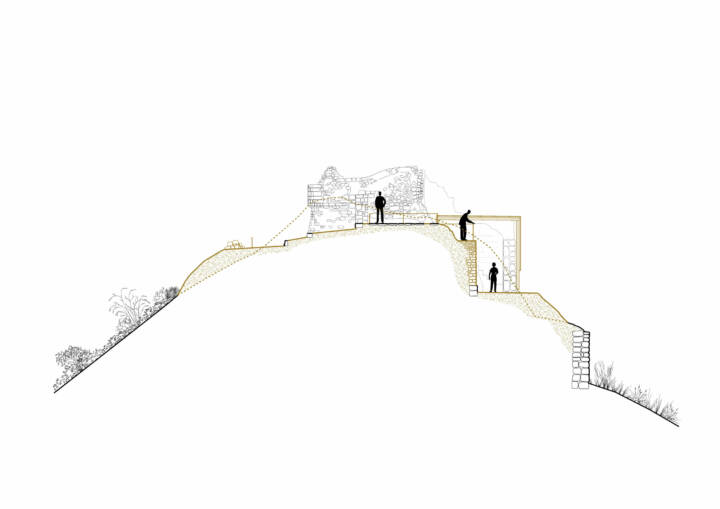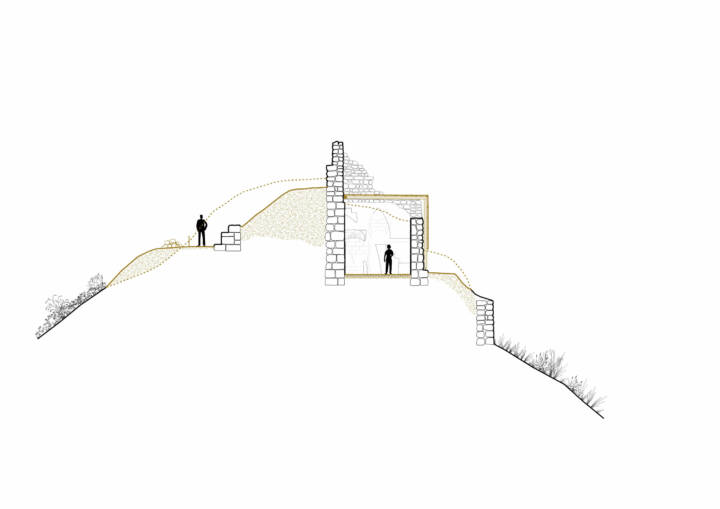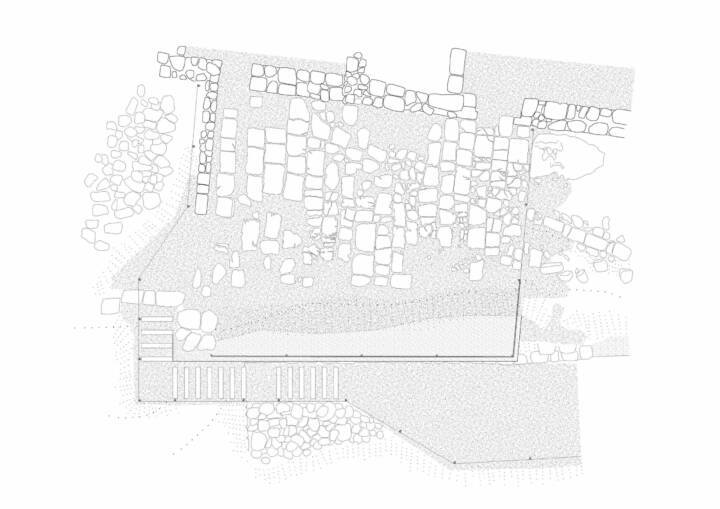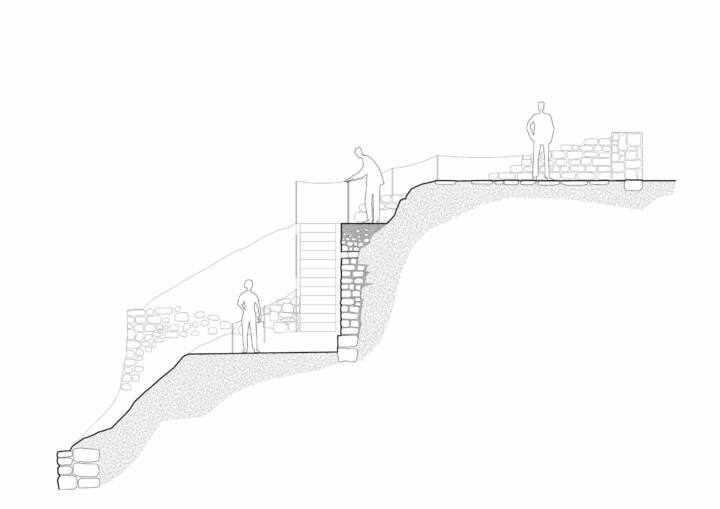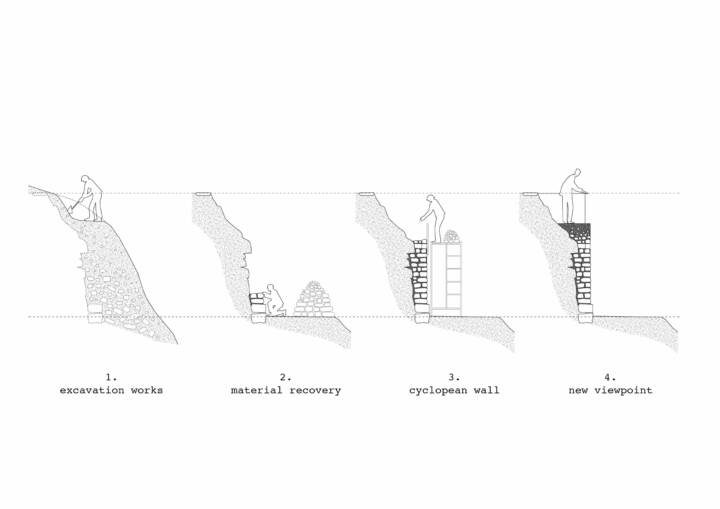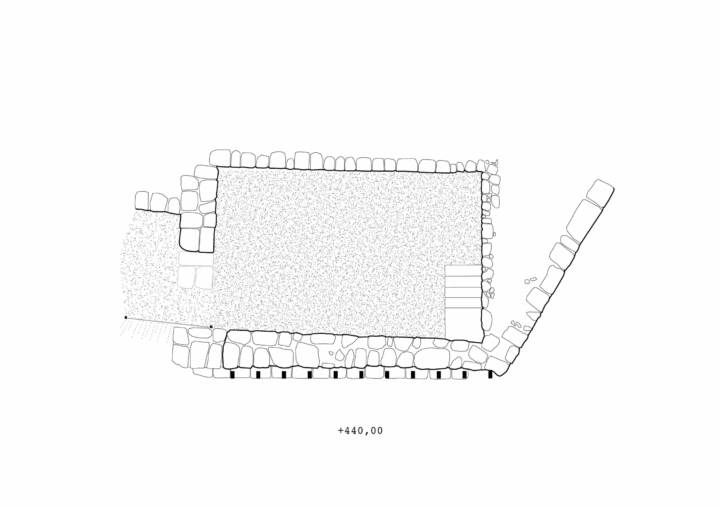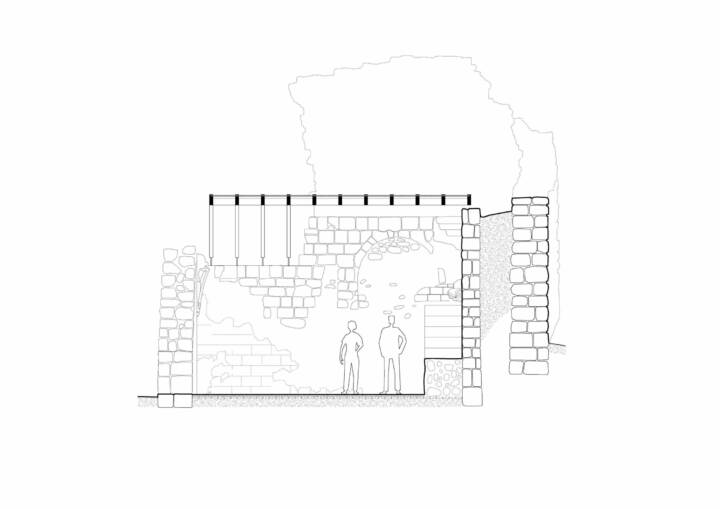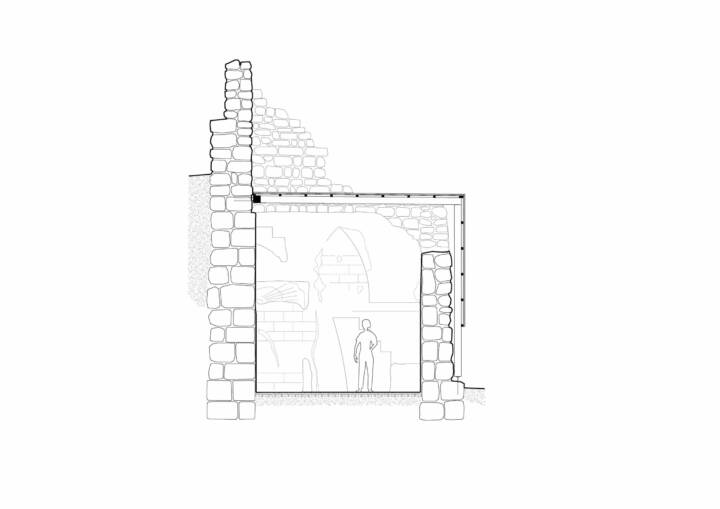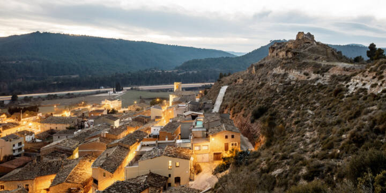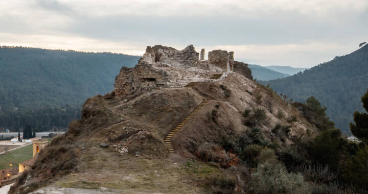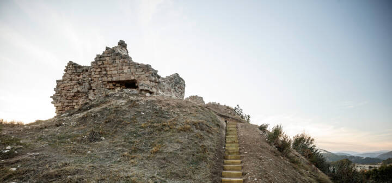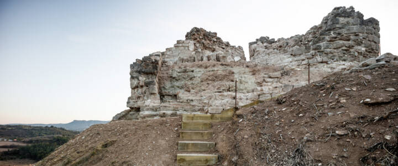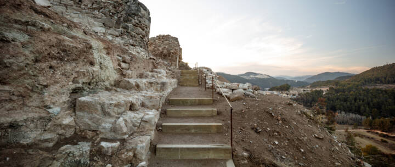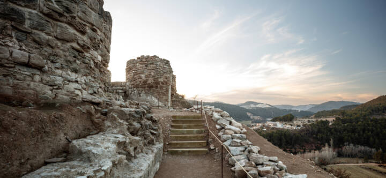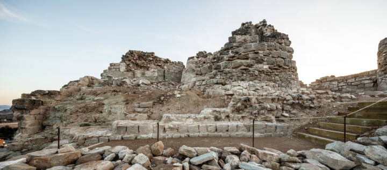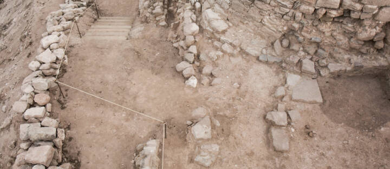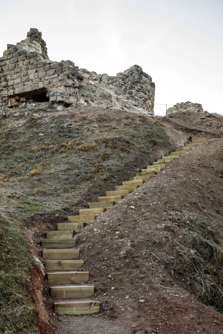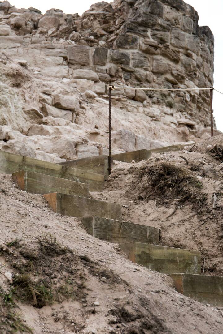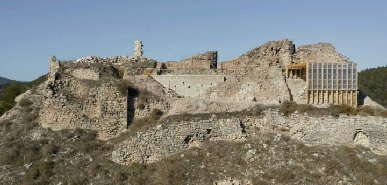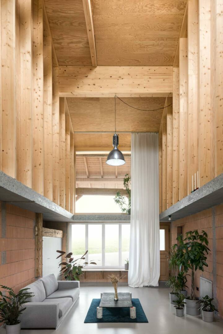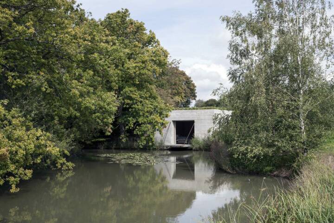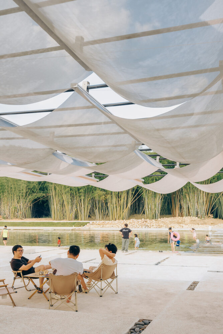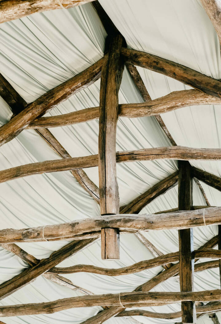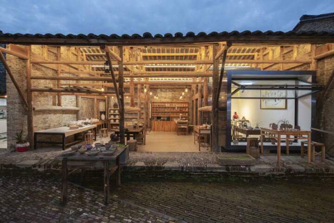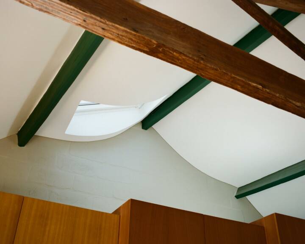Architects: Carles Enrich Photography: Adrià Goula Construction Period: 2015-2020 Location: Jorba, Spain
PHASE 1 (2015-2017):
The remains of Jorba Castle, a historic heritage monument, stand on the top of Puig de la Guardia, a hill of 549 m, forming a backdrop to the municipality of Jorba and a prime vantage point overlooking the territory of Anoia. The castle complex represents the sedimentation of different uses between the tenth and the nineteenth centuries. The project consisted in carrying out phase one of a master plan drafted to promote collective awareness of the origin of the castle as a lookout point and to restore local people’s relationship with the landscape.
The aim of the intervention was to facilitate access to the watchtower. The project took the form of moving 300 m3 earth produced by the archaeological excavation. All of the removed earth is use to create a new topography that extends and stabilises the route leading up to the vantage point. We designed an ascent of five runs of steps, following the restored structures that mark out the limits of the castle. The stairway comprises 20×12 cm timber sleepers, 60 cm and 120 cm wide. Finally, the way up to the top is marked out by eight corrugated rods with a diameter of 12 mm, and 18 metres of rope suspended 60 cm above the ground, indicating the route and the area that can be visited.
Read MoreClosePHASE 2 (2019-2020):
The project responds to phase two of the Master Plan for Jorba Castle, drawn up in 2015, continuing the recovery of the approach to the site via the northern slope of Puig de la Guàrdia. Earthworks during the archaeological excavation revealed buried structures that offered a better understanding of the castle complex and aroused interest in continuing the project. The excavation process revealed the structure of a small twelfth-century chapel of 60 m2, comprising three four-metre-high walls with a series of decorative elements that date from the sixteenth century. This discovery brings a new approach to the project, proposing a landscape itinerary through the first two phases of the castle’s history and ending inside the chapel.
The project addresses this discovery and proposed covering the space to keep it dry and allow future archaeological work. The roof takes the form of a lightweight laminated timber structure that respects the passage of history, with facings of polycarbonate sheet to enhance natural lighting. Difficult access and the irregular geometry of the walls make it impossible to work with prefabricated elements, leading to the choice of a lightweight construction system built on site. All the material excavated in the archaeological dig was reused. The stones go to form a cyclopean concrete wall that retains the earth of the upper terrace and guarantees the stability of the whole. Different sizes of stones and lime mortar with variable proportions of sand were uses to create textures that differ from the original wall, offering a reading by contrast.
Text provided by the architect.
