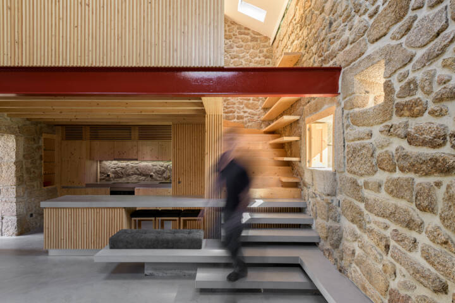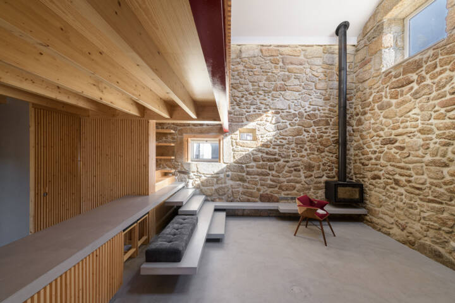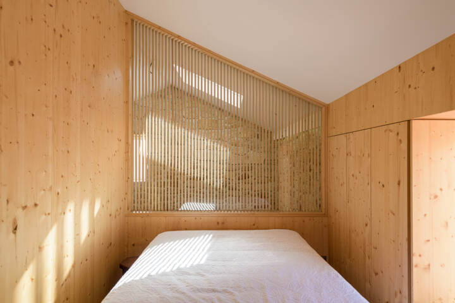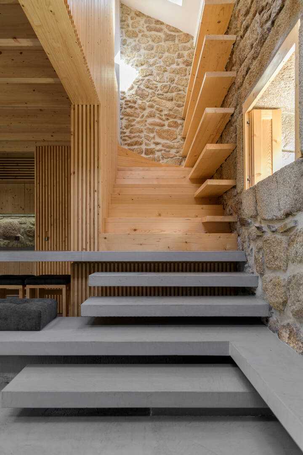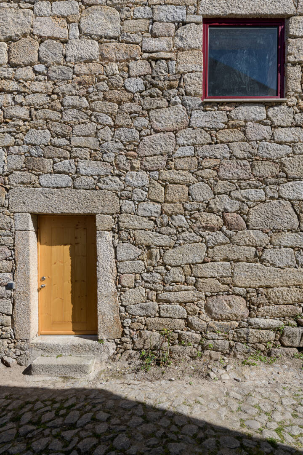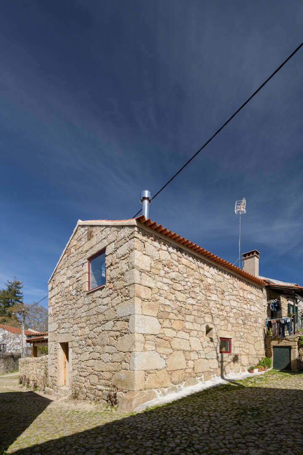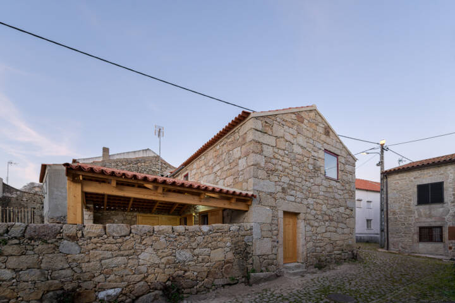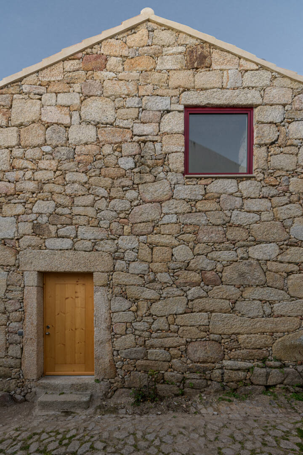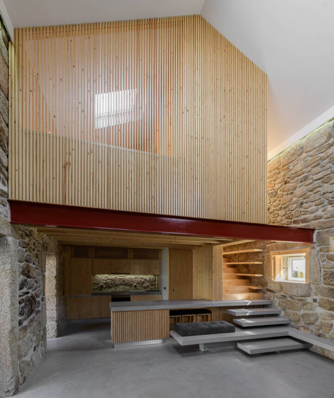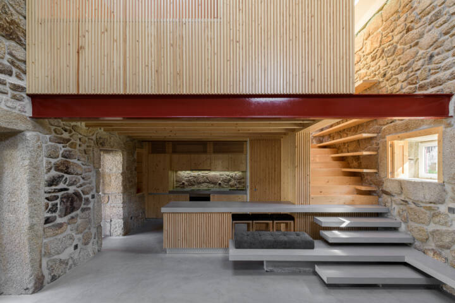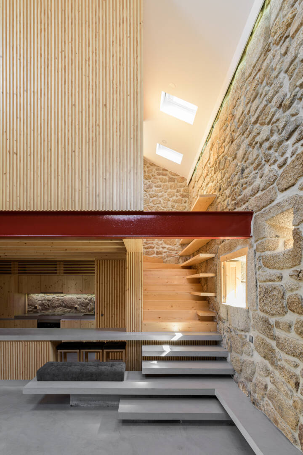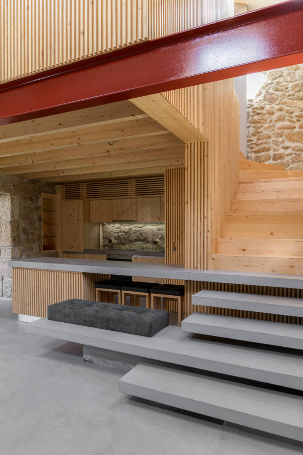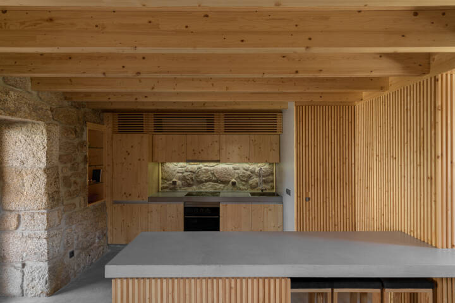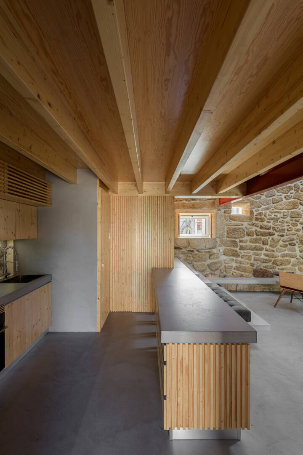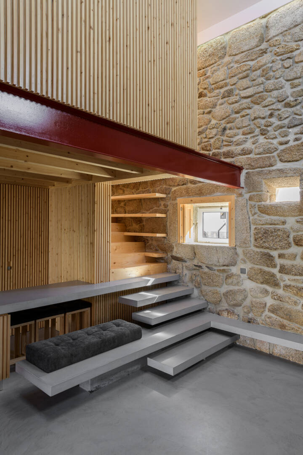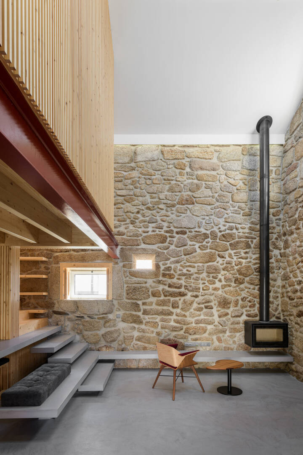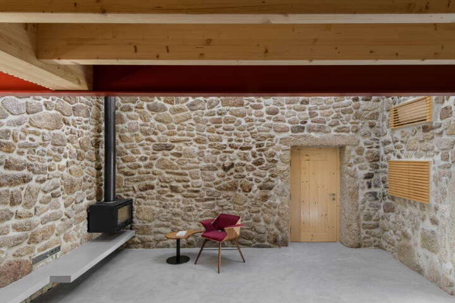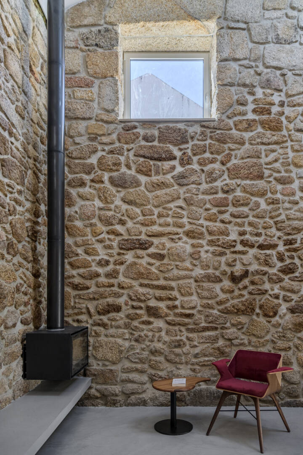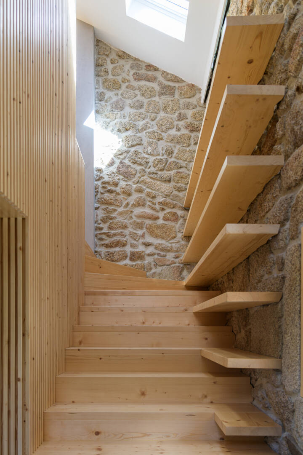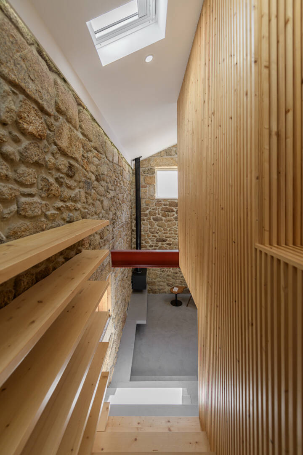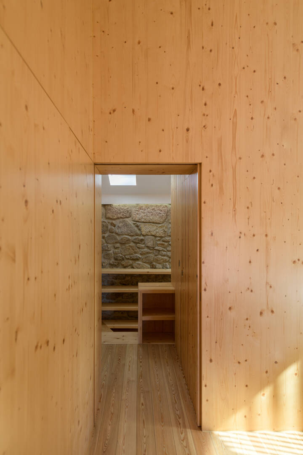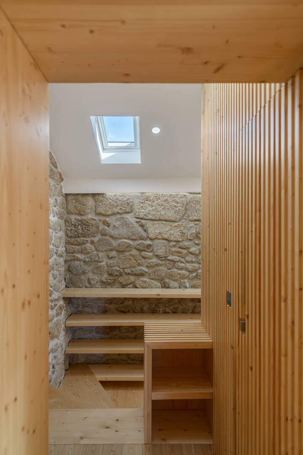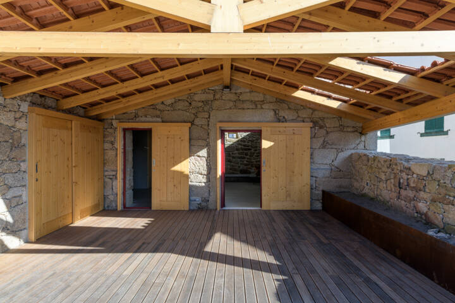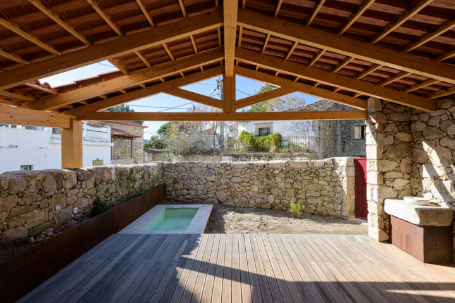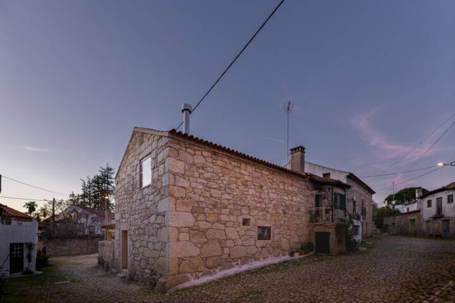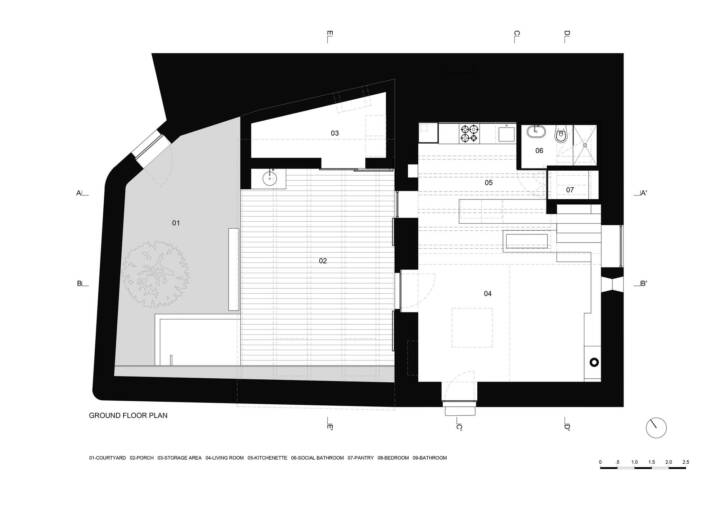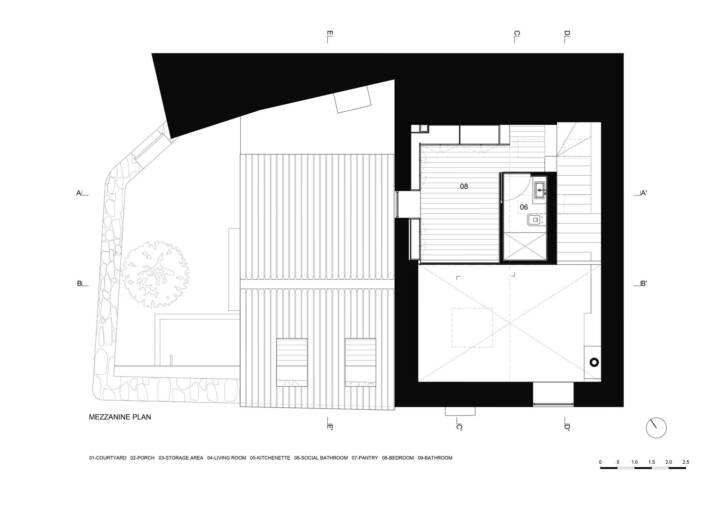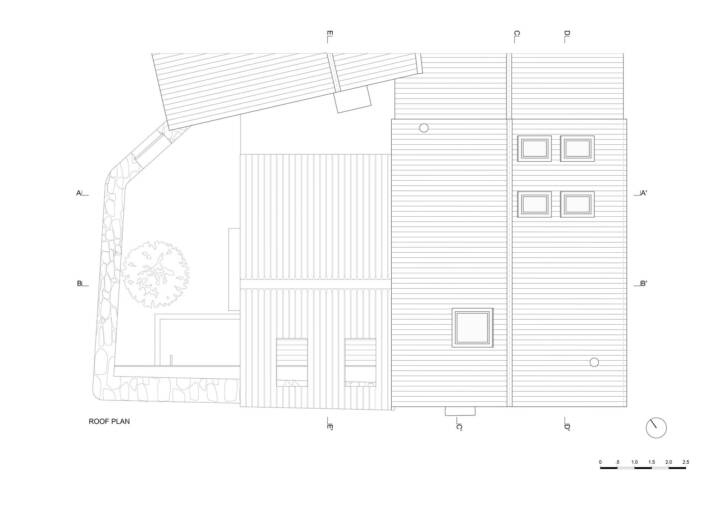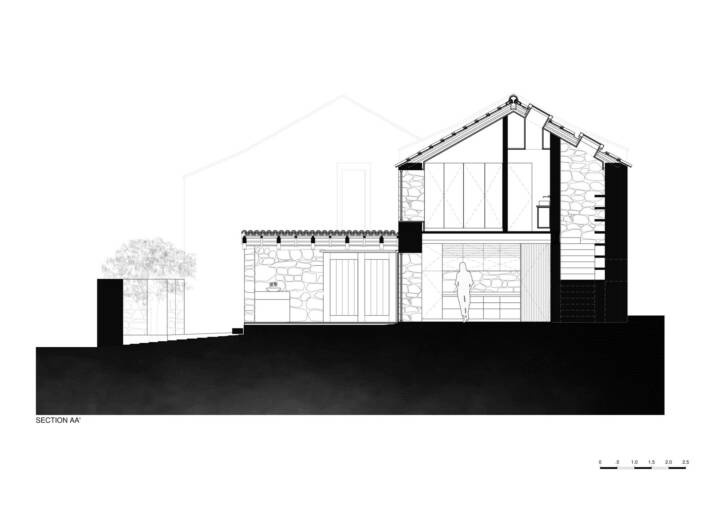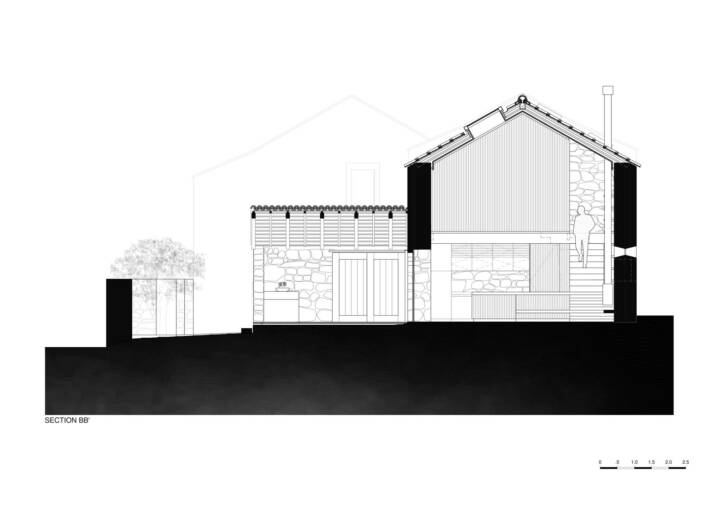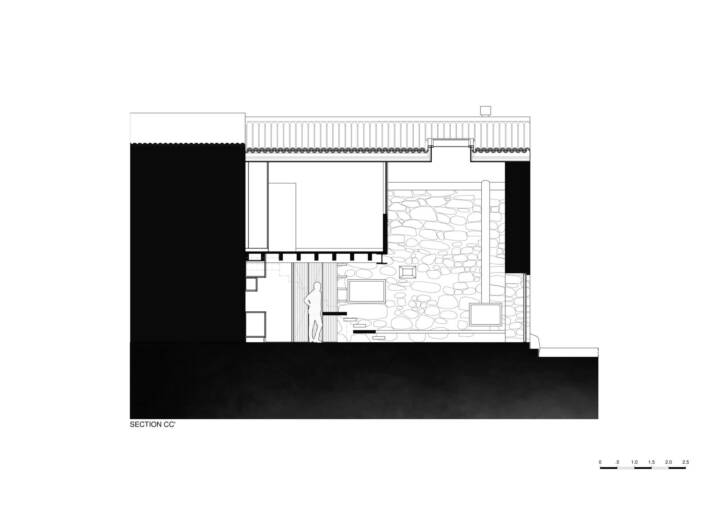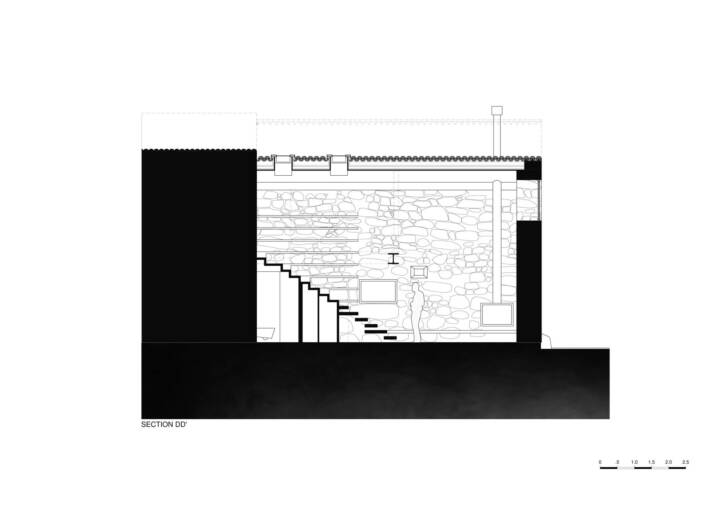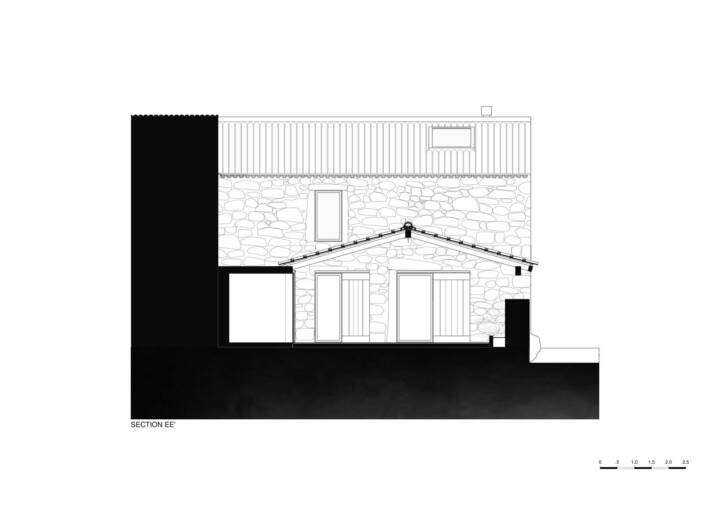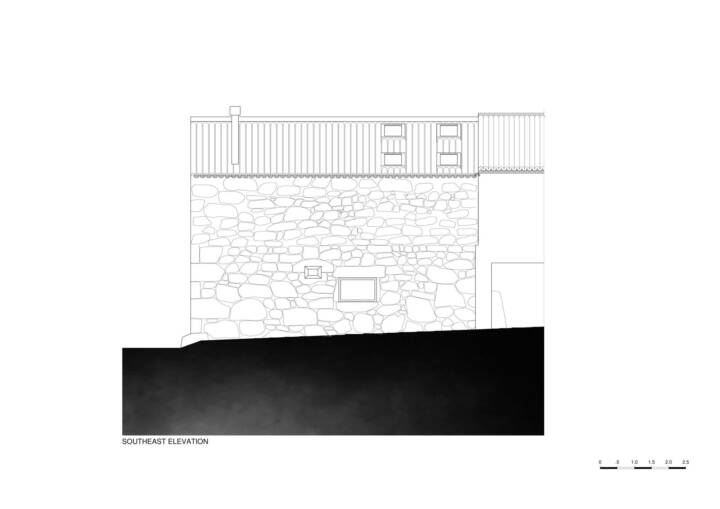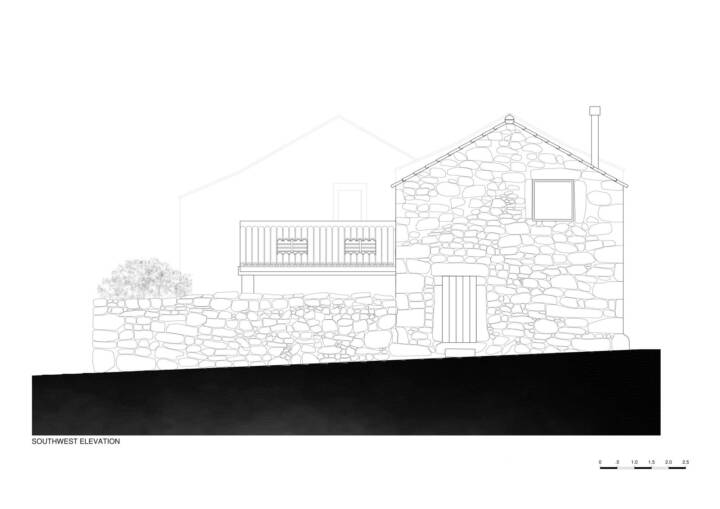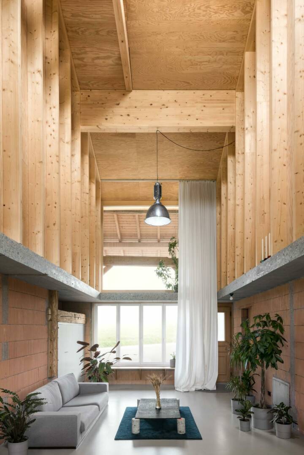Architects: Henrique Barros-Gomes Photography: Ricardo Oliveira Alves Construction Period: 2020 Location: Penamacor, Portugal
The brief was to transform an ancient community oven, owned by the client’s family for decades, into a comfortable, single bedroom vacation house, with space to gather the family when needed.
The original construction was a small, single-story volume, with thick exposed granite walls and a gable roof. A walled area, including an almost ruined porch, complemented the property. The region has very cold winters and stifling summers. According to the brief, the intervention should also provide ease of use in both situations. Located in a small, well-preserved village in the rural centre of Portugal, close to the border, the house, as many others around it, was closed and unused for more than half a century. It had, however, a quiet dignity and a sad beauty. The potential was definitely there.
The project includes several proposals:
Read MoreClose– To keep the beautiful external walls, raising them to the alignment of the adjoining construction, allowing for a bigger volumetry and the possibility of building a mezzanine.
– To maintain a discrete and traditional exterior, assuming the possibility of turning the interior into a much more contemporary and compelling space.
– To compensate for the lack of space by maximizing its use and reducing the partitions to the essential, while searching for a volumetric quality.
– To convert the walled area into a small garden, with a covered space to allow for external meals, and a water element to ease the torrid summers. An austere exterior, materialized in rough granite, blends gently with the surrounding constructions, but contrasts with a clearly contemporary interior, delicately shaped into a cosy, warm, and comfortable space, that presents a surprising luminosity, taking into consideration that the traditional constructions of the area have usually dark and gloomy interiors. A loft-like interior gathers kitchen, living, and eating areas into a single space at the entry level, while the intimate areas are harboured in a mezzanine. The main focal element of the entire intervention is the customised stair-bench-table-fireplace, that sets all the rules for the construction. This is the generating element of all the internal geometries, and the guiding thread of the entire project, which accentuates the verticality of the double height area. It is also a reinterpretation of Scarpa’s Olivetti Showroom in Venice, and a humble homage to the great Italian master. Light input is carefully controlled through wall and zenithal openings, that produce dramatic effects on the bush-hammered stone, and on the wooden elements that proliferate in the house, changing its ambience throughout the day. Customized carpentries help to add a sense of quality to the space, while providing for multiple storage areas. The walled patio includes a shed, a garden, a few trees that will hopefully age with the house, and a small stone cladded pond. A corten steel made raised flower bed awaits for the plants
Text provided by the architect.
