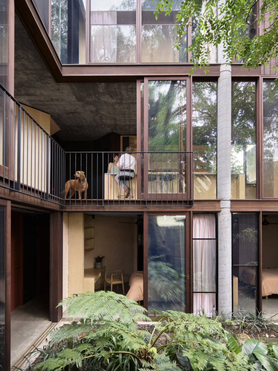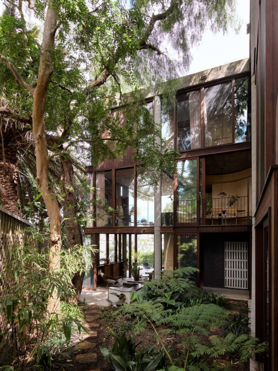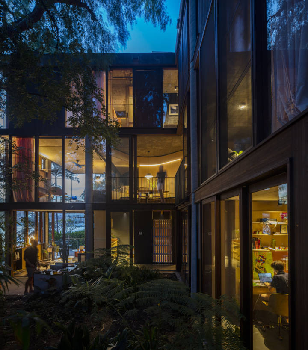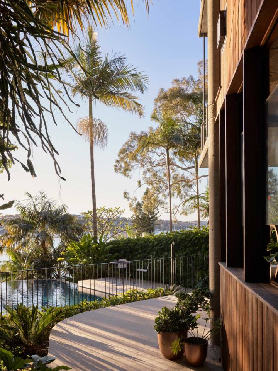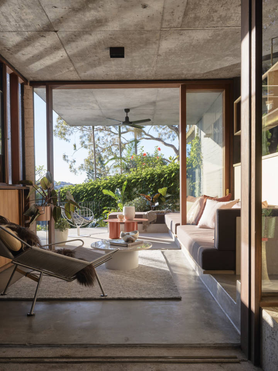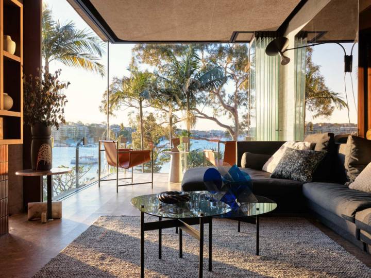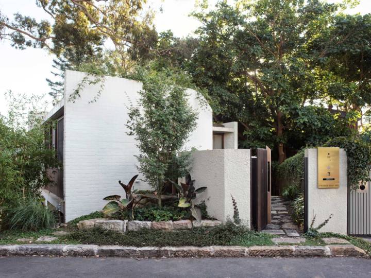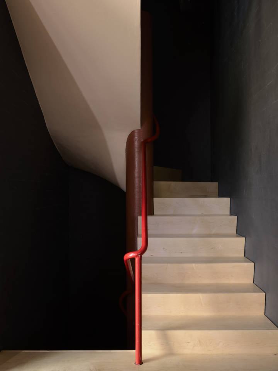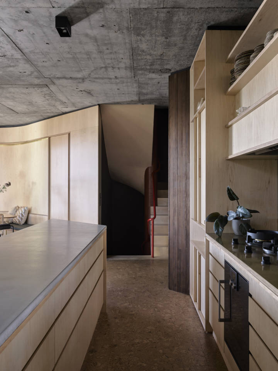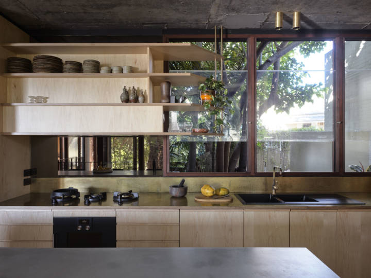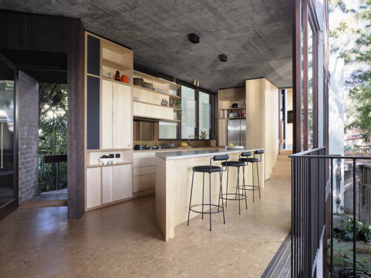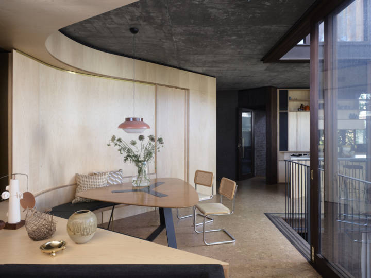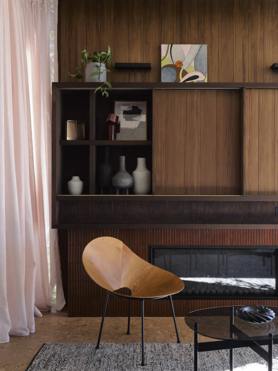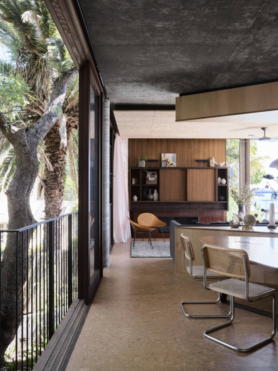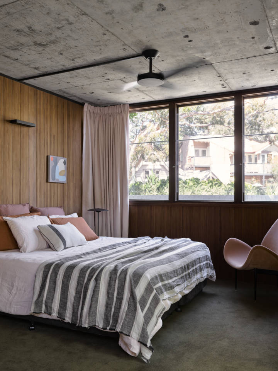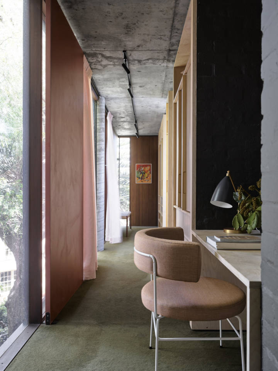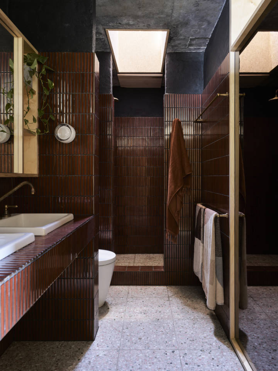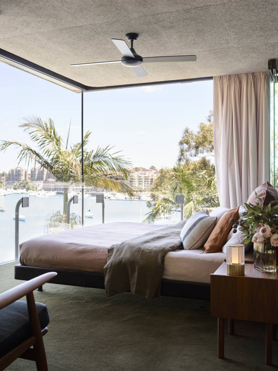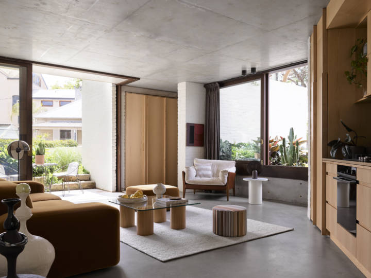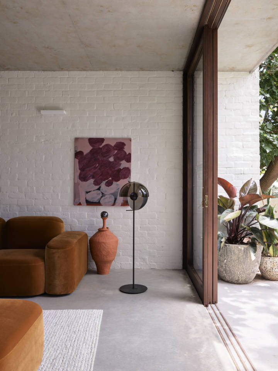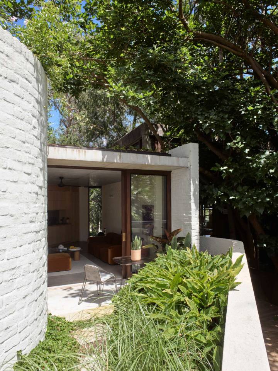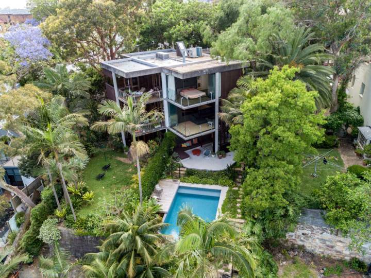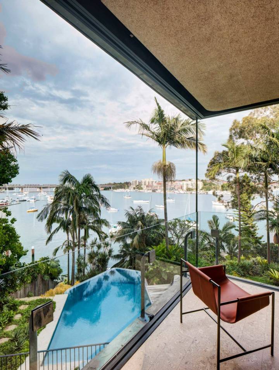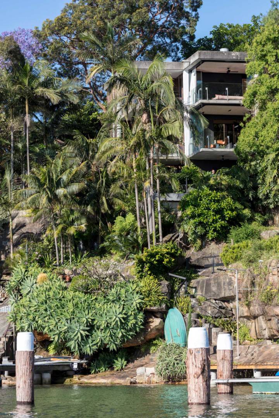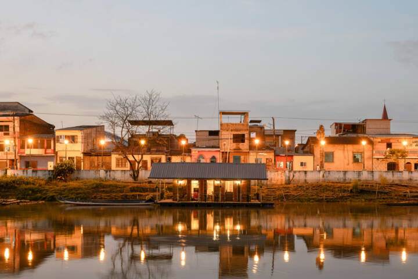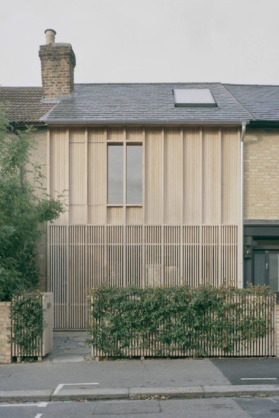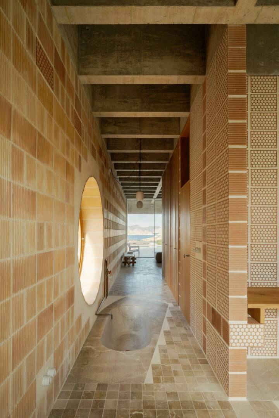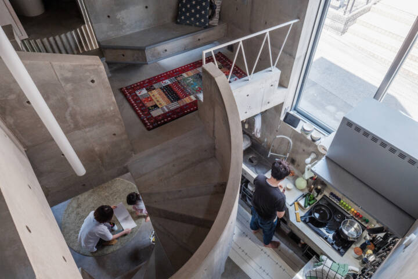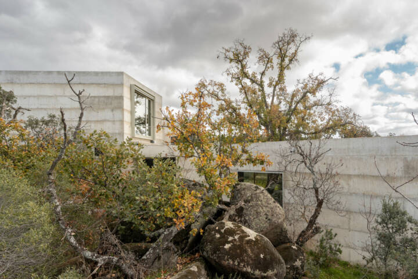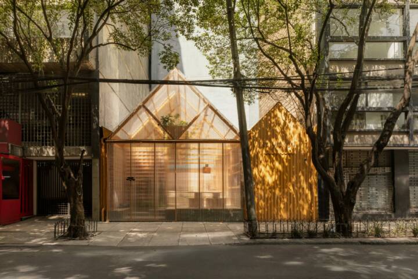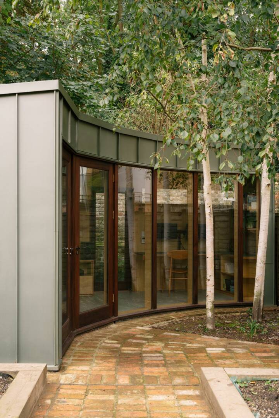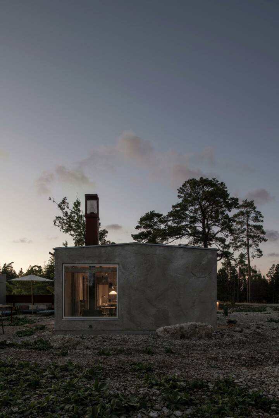Architects: Conrad Johnston Photography: Anson Smart Construction Period: 2021 Location: Balmain, Australia
A 1970s heritage semi is reinvented with a sweeping restoration that celebrates its original character, and streamlines it for the future as a multi-generational home.
Nestled privately onto a steep Sydney harbour-side site, the three-storey semi was built in 1972 as a Sydney home for the prominent Melbourne architect, Sir Roy Grounds. The original interiors had been lost to 1980s renovations, but the structure was sound, and its stepped geometry legible.
Utilising the site topography, an apartment is added above the garage that bolsters privacy and creates secondary accommodation.
Read MoreCloseThe restored concrete structure is now insulated and re-engineered, dramatically improving interior comfort and environmental performance.
A fixed window grid is replaced with sliding and stacking glass doors, that open the middle living level up to the garden, views and breezes. A large air-conditioning plant was removed from lower-ground and the space converted into two bedrooms, opening to the central courtyard.
Interior geometries are softened and streamlined with built-in furnishing elements and textural materials echoing the original 70s palette: cork, wool, timber and brass. Linking the past to the present, are the deep red tiles, a colour match for original tiles unearthed in the reconstruction.
Text provided by the architect.
