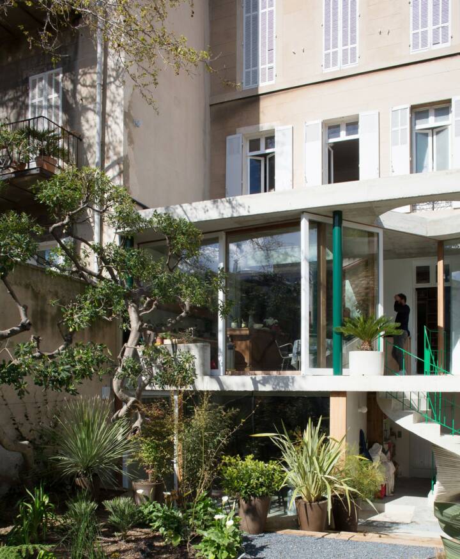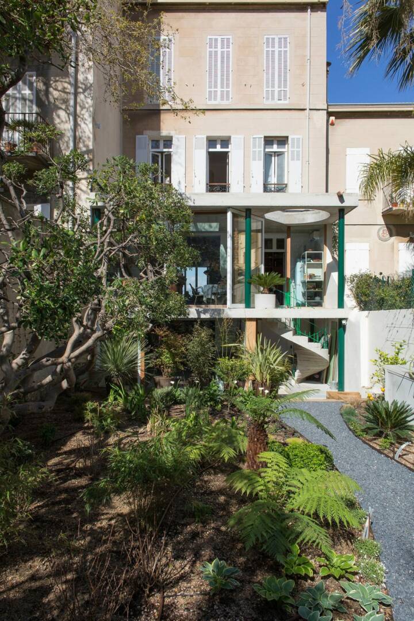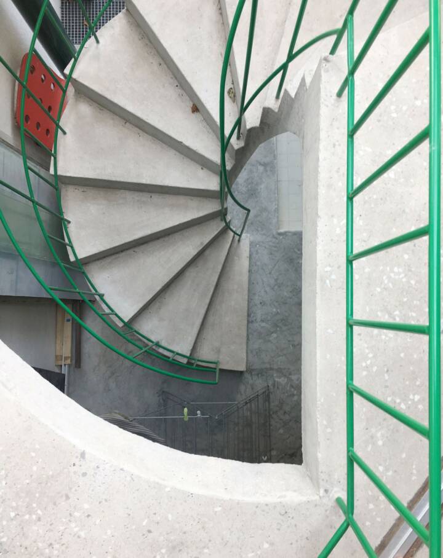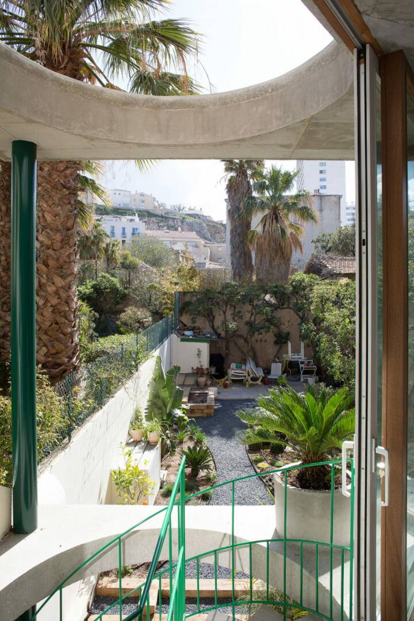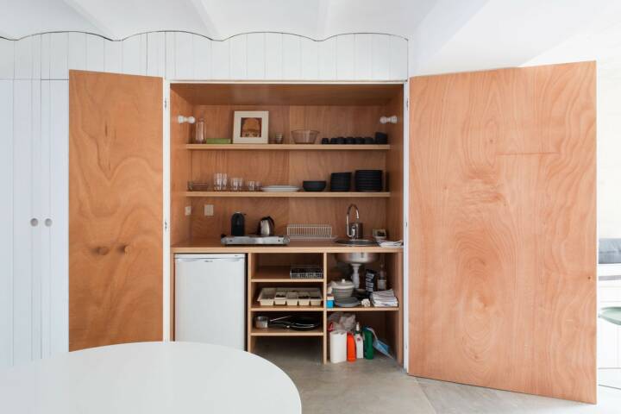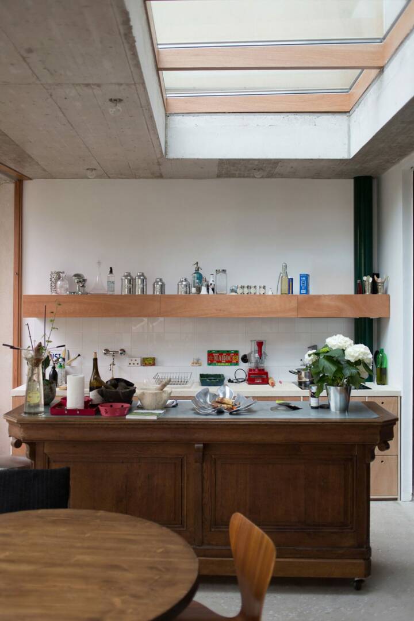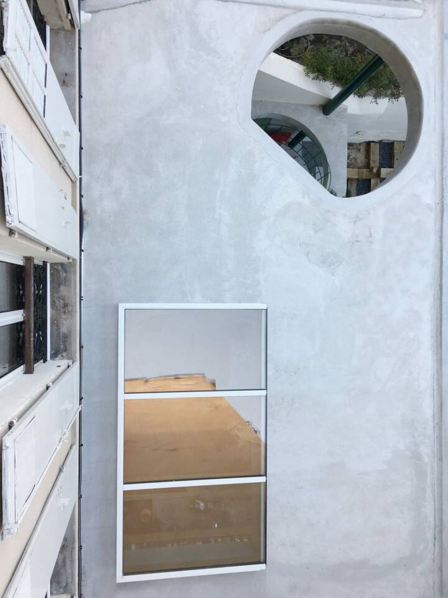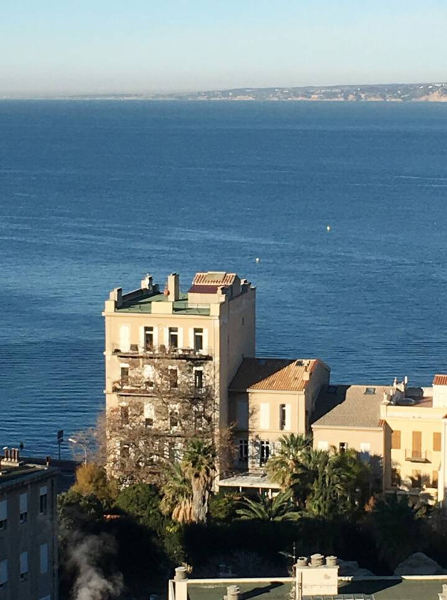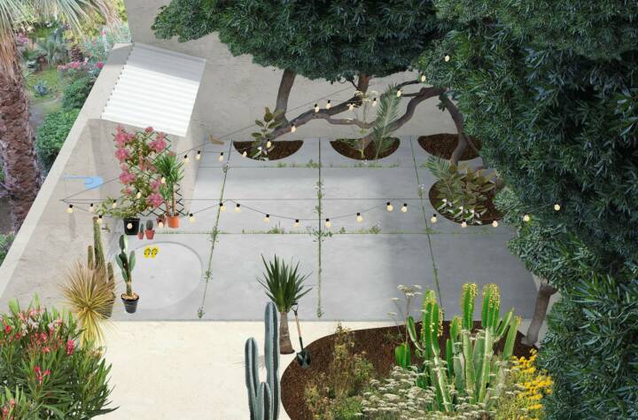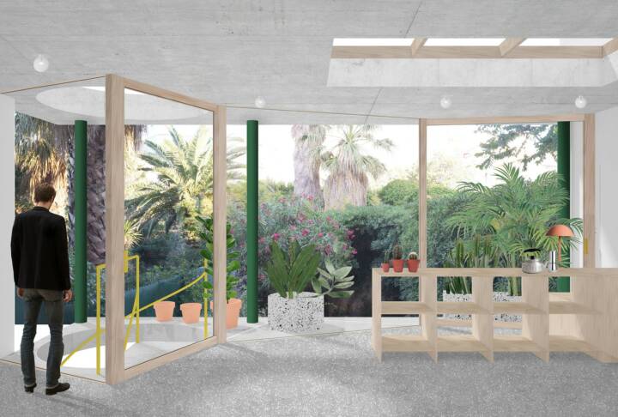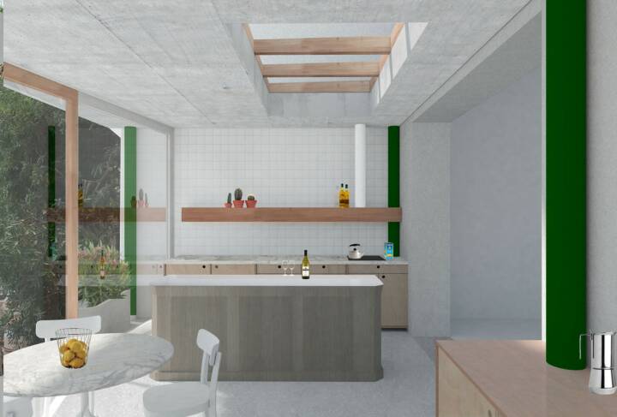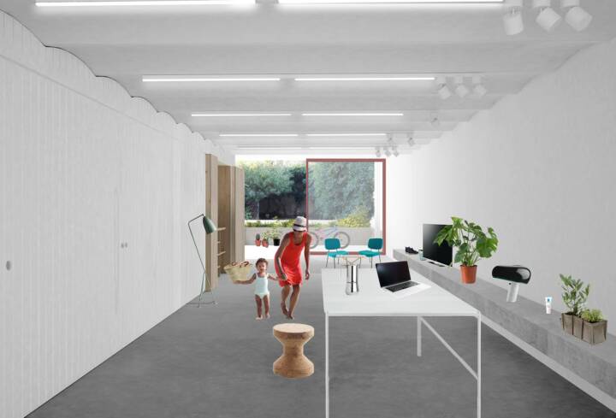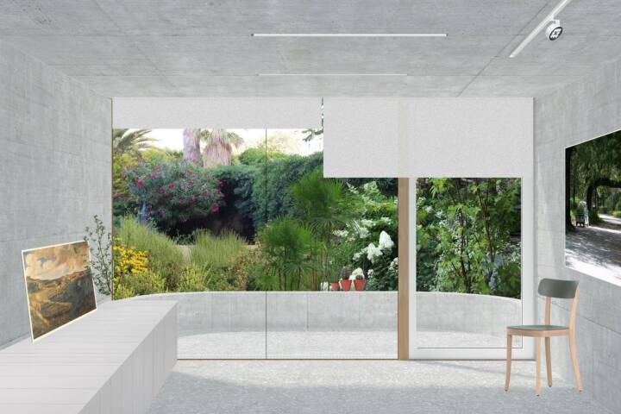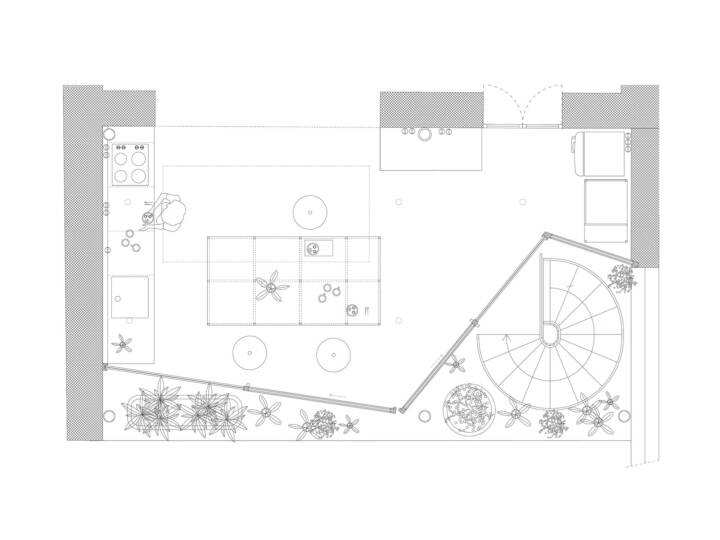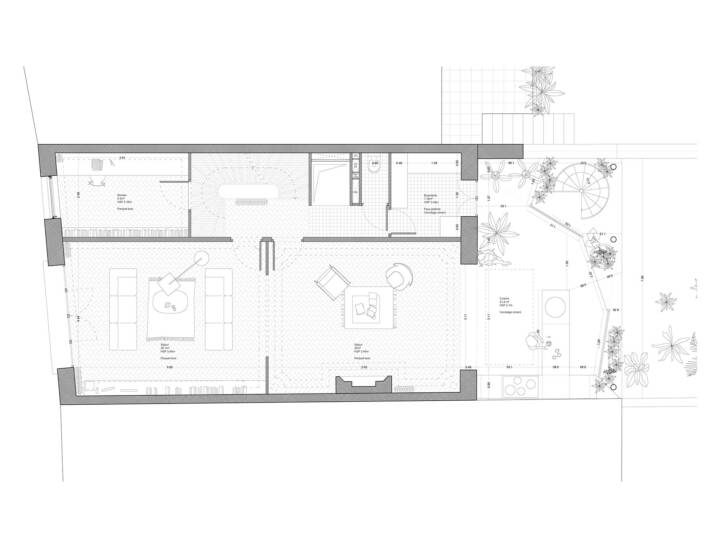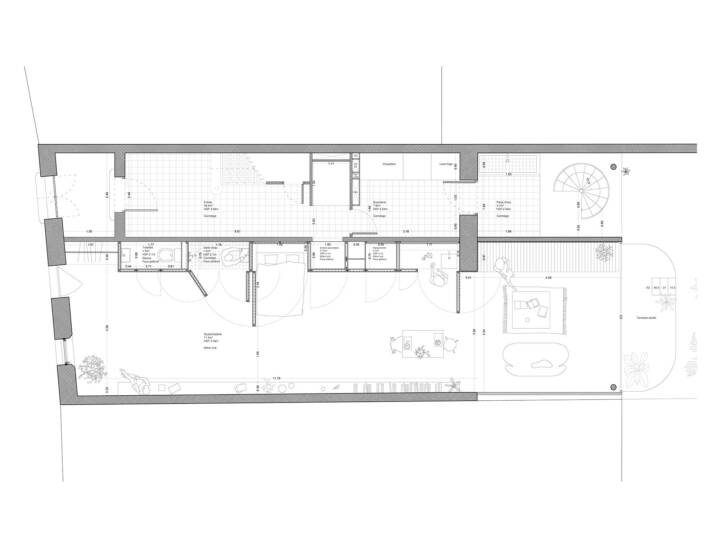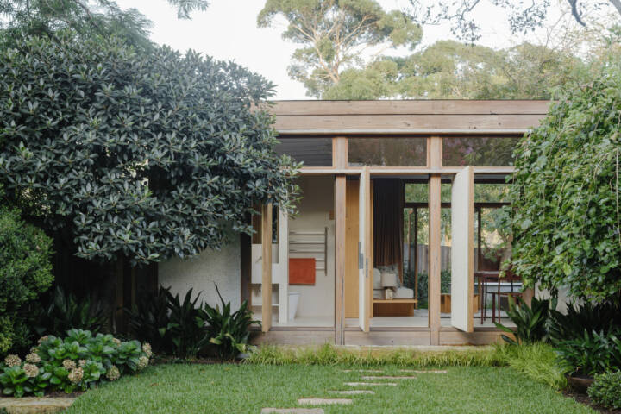Architects: Np2f Photography: Antoine Espinasseau Construction Period: 2015 Location: Marseille, France
This project consists of the renovation and extension of a four-storey bourgeois house located in the city center of Marseille. Crossing, the house opens on one side on the sea, overhanging the cornice, and gives on the other side on a suite of private and public gardens planted with tropical trees and Provençal hackberry. The project modifies the existing partitioning to make the ground floor and the first floor totally open. On the garden side, an extension is built on two levels, in the extension of the existing rooms, made up of concrete slabs supported by metal posts, it is pierced to let the light pass to the neighbor, to bring more of it into the new kitchen and to accommodate an external staircase that more naturally connects the floor to the garden.
Read MoreCloseThe facade consists of large frames, in exotic wood, which are alternately fixed or sliding. Masonry planters are arranged on R+1; the trees and plants, once the windows are open, thus enter the habitat and allow you to concretely feel this garden while looking at the sea. Taking advantage of the favorable climate and the configuration of the existing building, the house benefits from freshness in summer and a greenhouse effect in winter (closed atrium). The interior and exterior co-produce this Mediterranean architecture.
Text provided by the architect.
