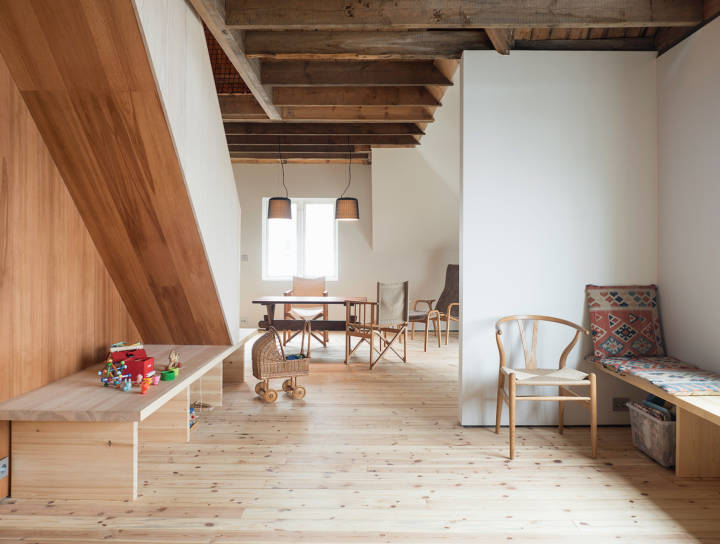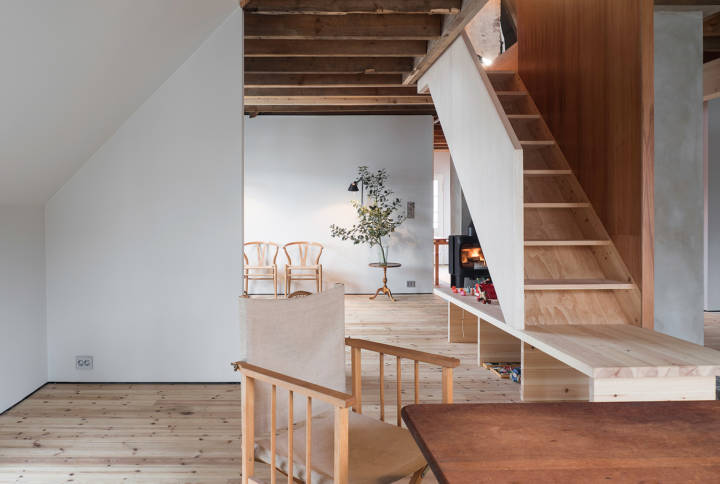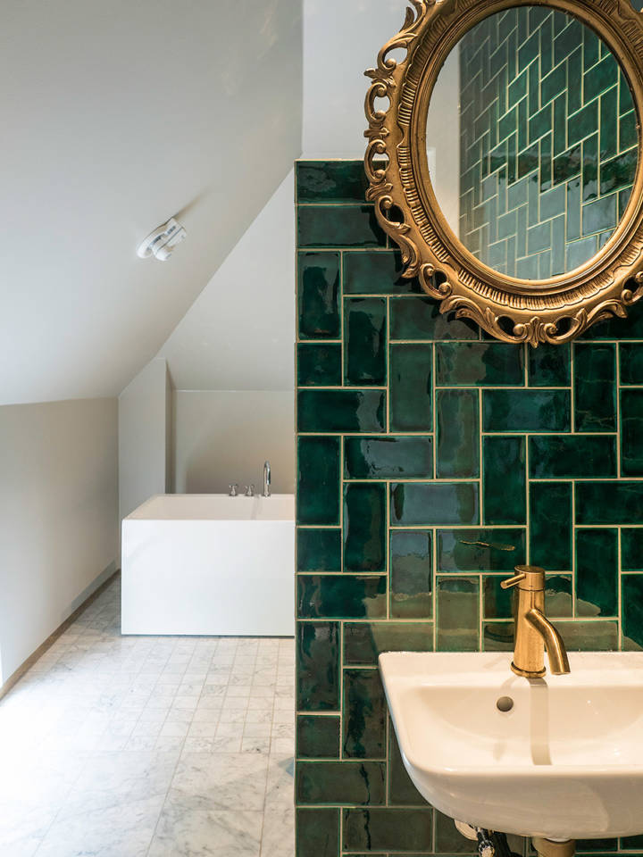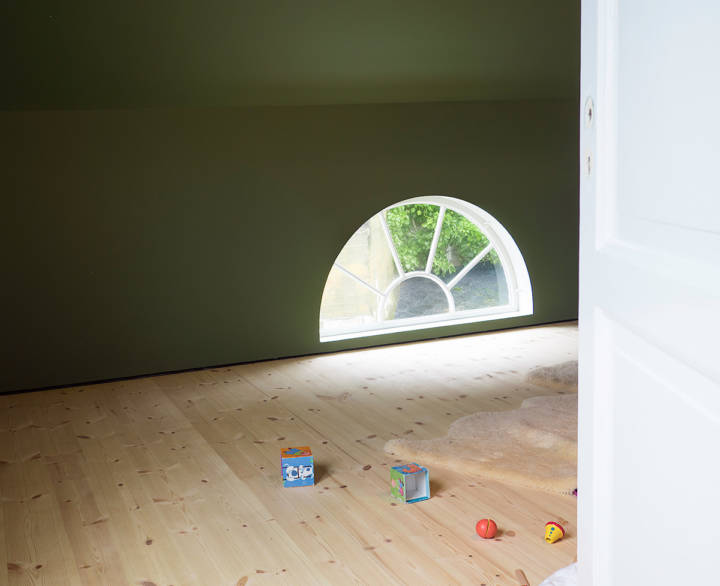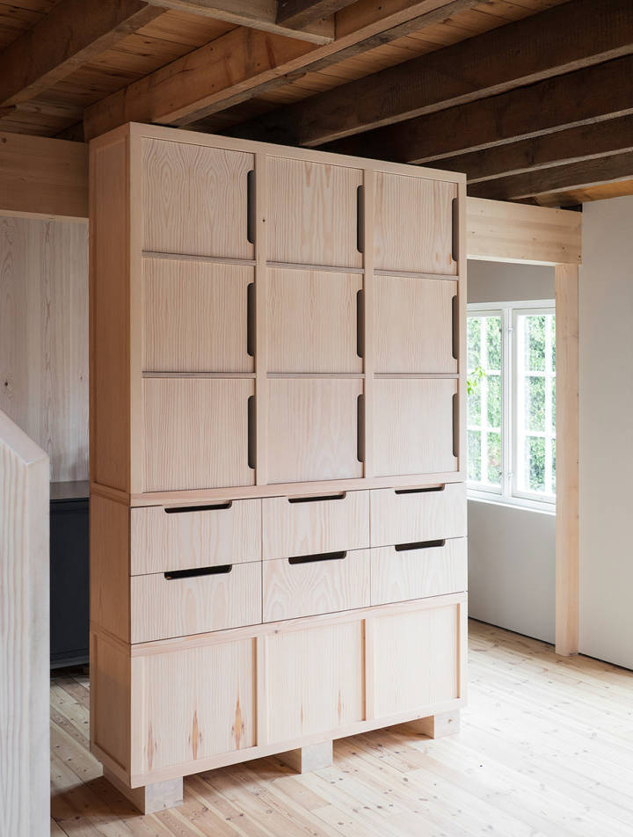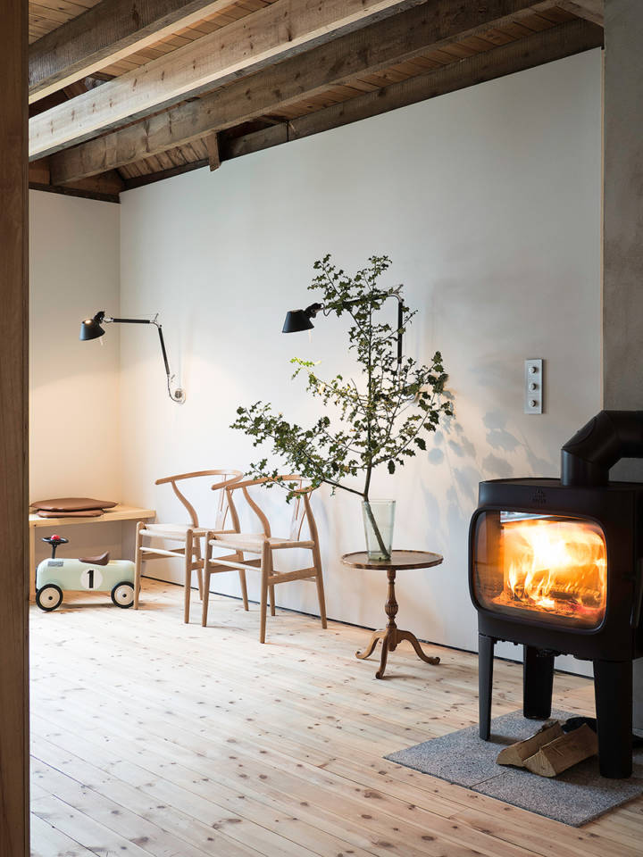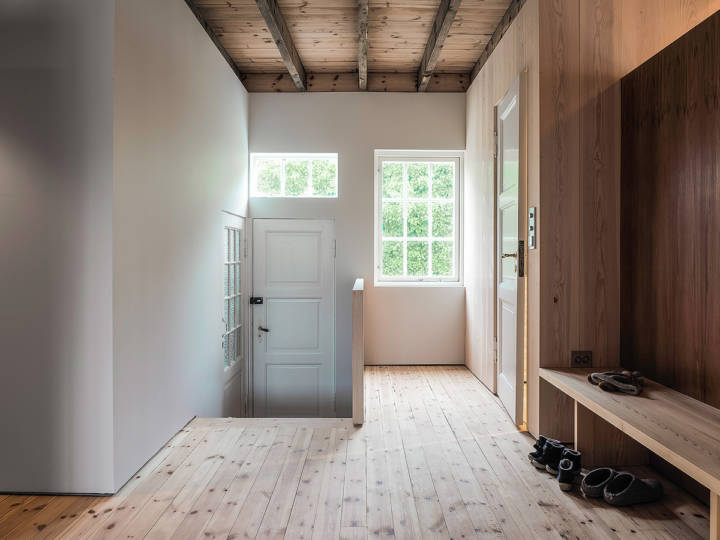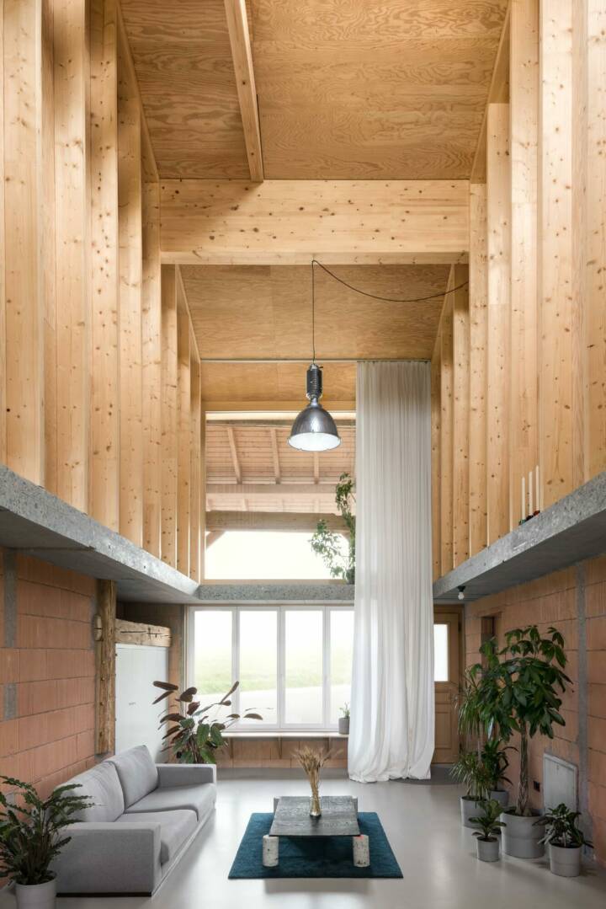Architects: A.F.K. Knut Folstad Photography: A.F.K. Knut Folstad Construction Period: 2018-2020 Location: Stavanger, Norway
By striving to declutter what over 100 years of ad hoc adjustments and renovations had done, the project aspired to sharpen and bring to clarity a cross-plan, inherent in the building.
As each of the four facades has an arc, the arcs were used to define four cardinal directions. And by keeping open the cross’ area of intersection and approaching this area as a central room with clearly defined extremities – bathroom, kitchen, dining room and bedrooms – a sense of overview is achieved here – in the central area. Furthermore, by slowly growing in intimacy from this point outwards, the plan feels larger, more spacious and gives a tired parent space to withdraw to a varying extent.
It was important for the plan to keep the west-east-axis open, from balcony to balcony (balconies, see Section BB) to
Read MoreCloseOld flooring was carefully removed, supporting beams adjusted and straightened, before the original fir floorboards once again were layed, sanded and soap-treated.
Half-walls and central wall which defines stair, runs through the ceiling and becomes loft railing, in Black Alder, deep in tone and structure thus connecting with the darkened wooden beams in ceiling and loft. Loft area left mostly untouched due, leaving this area to later be defined and refined when the family has grown older and might have developed specific needs – until then a great play-room for the kids.
Kitchen is composed of a a black steel frame, burnt with linseed oil to blacken and coat, and valchromat fronts. It was, in combination with the fir room-divider/tall cabinet and other furniture designed, drawn and built for the renovation.
Text provided by the architect.


