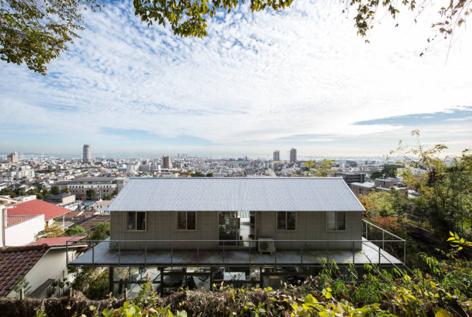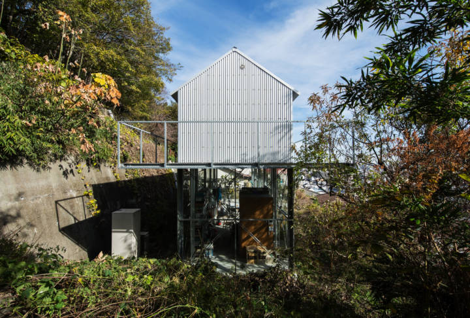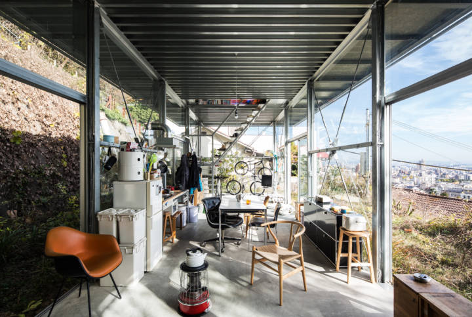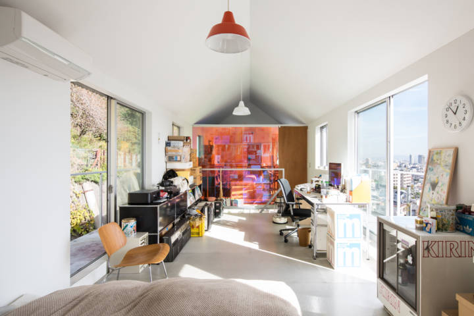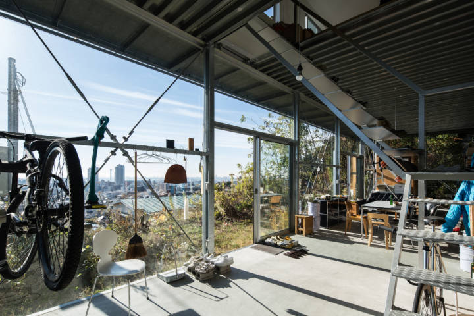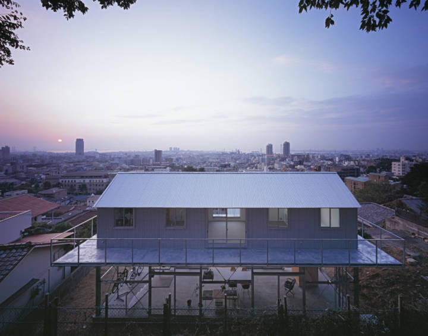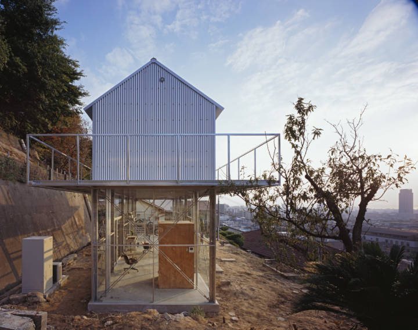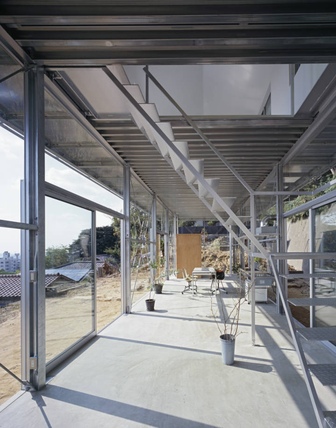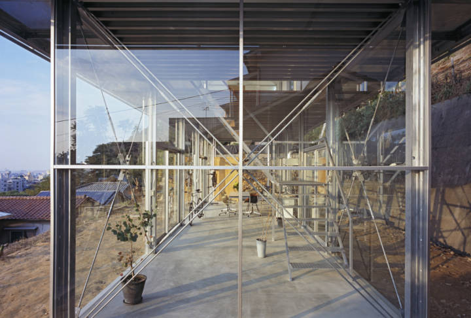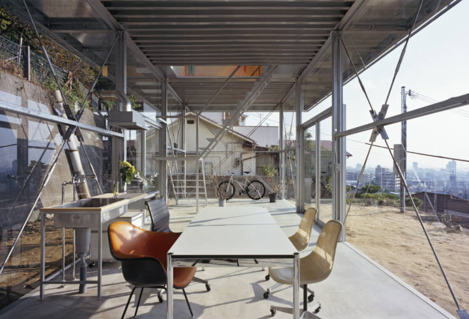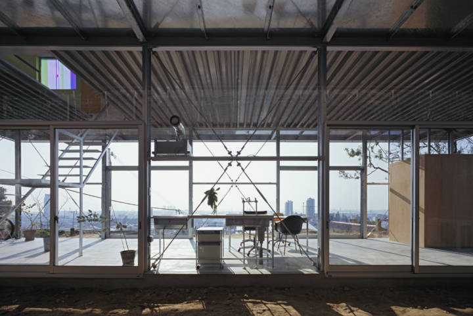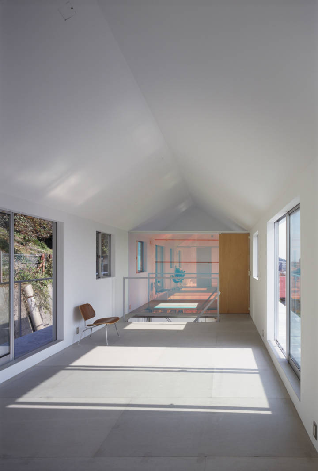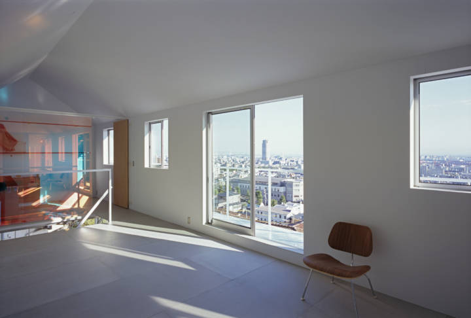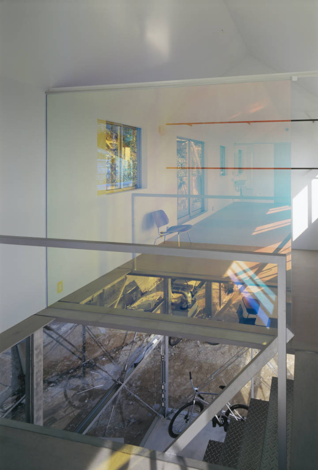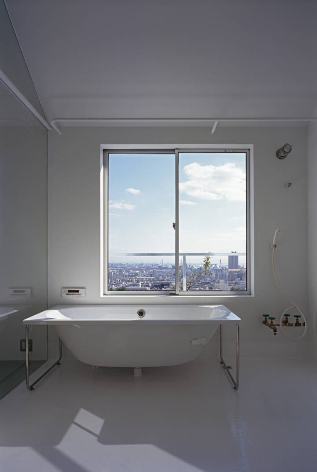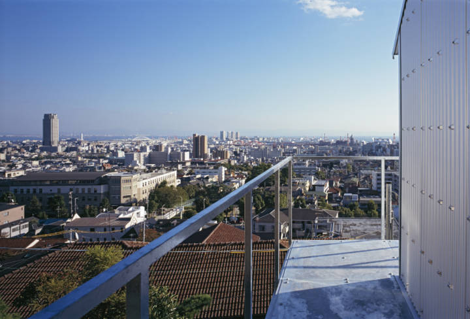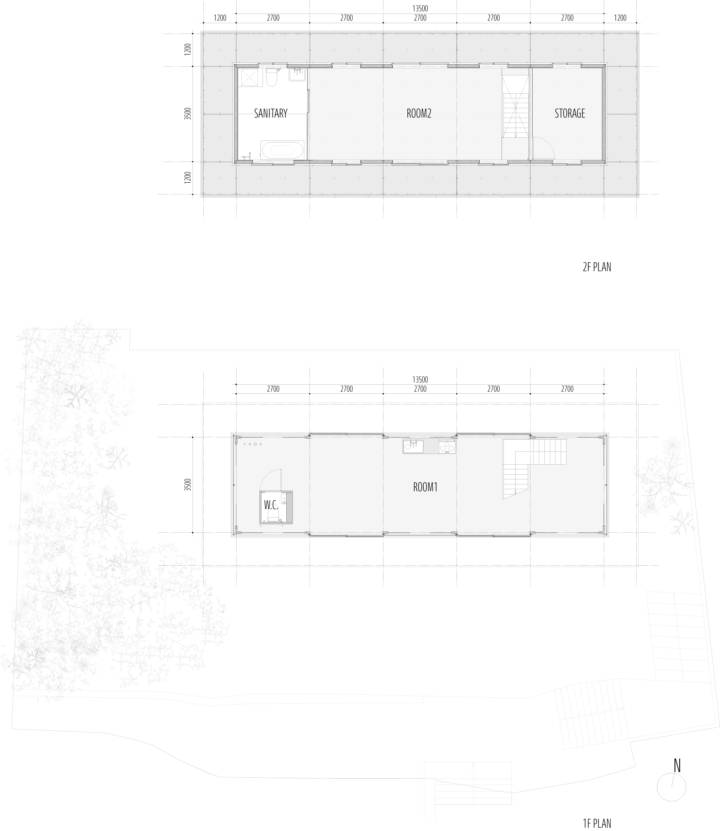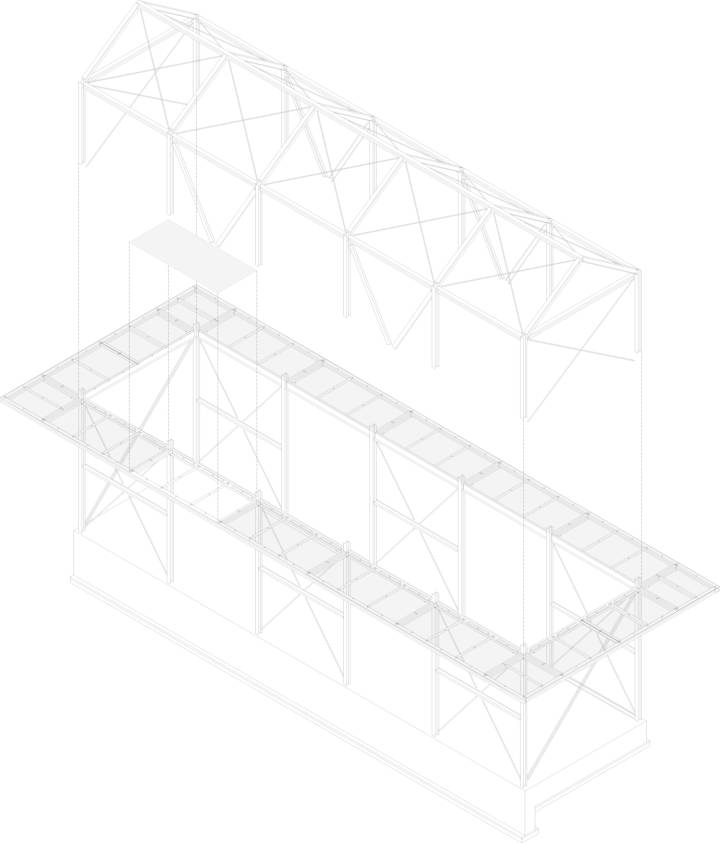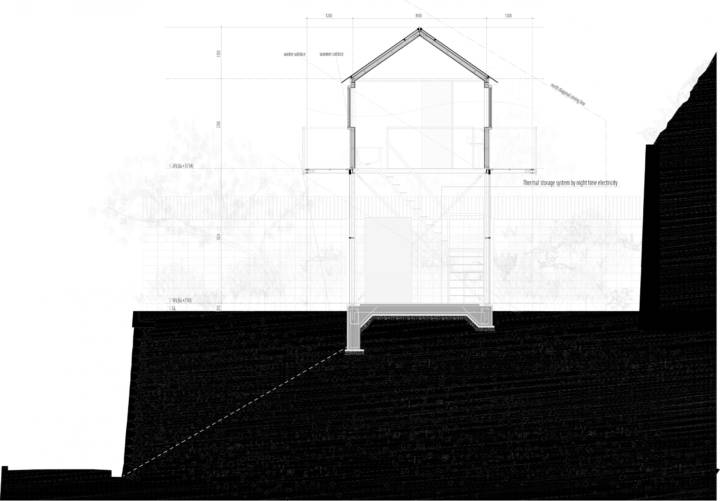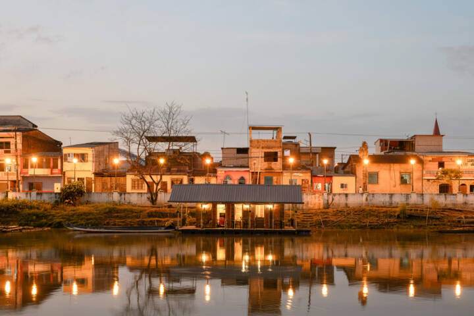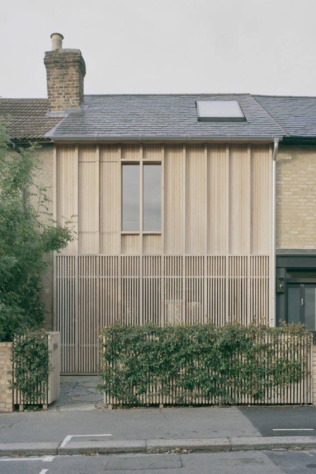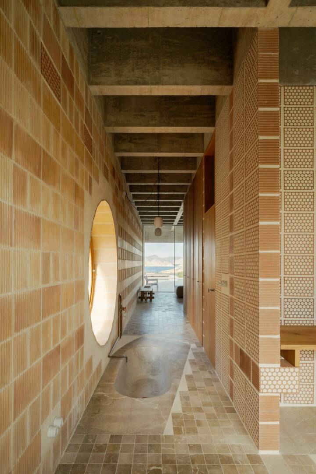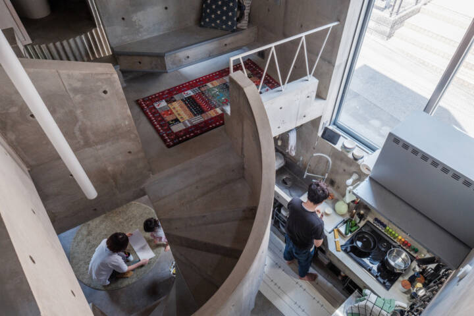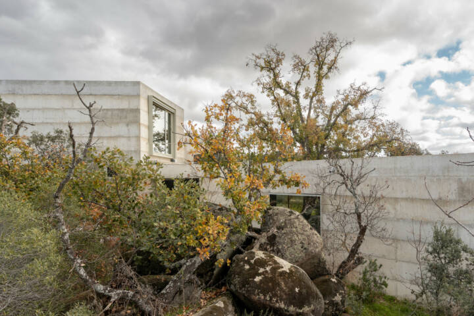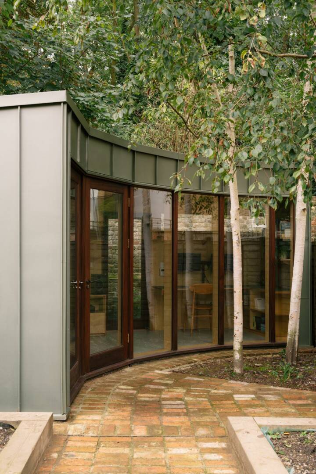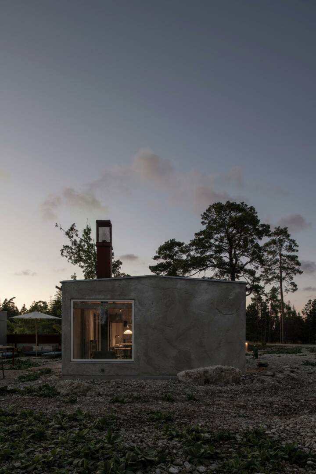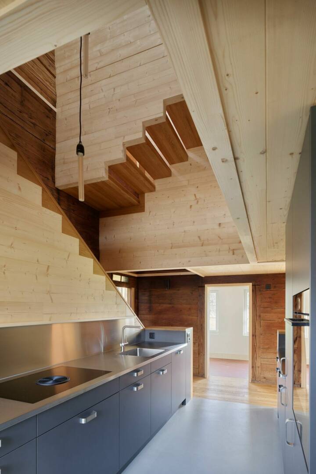Architects: Tato Architects Photography: Ken'ichi Suzuki Construction Period: 2012 Location: Kobe, Japan
I have wondered what architecture that demands a superb view should be. By opening only to the side that gives the perfect view it limits the relation to the near surroundings. In what way can the view be enjoyed without being too dominant?
The site is at the end of an old residential area on a hillside of Mt. Rokko. It is a large area but too steep to bring in heavy machines for driving piles. A land of 3.5m by 13.5m was left for manual digging of a foundation after keeping sufficient distance from the old retaining wall and heaped soil. Owing to its location and topography, the resident didn’t have to concern about being watched from outside too much. Thus the ground floor, which was not seen from below, was fully glazed to bring environment and townscape into the interior. It is a semi-public space, functioning as a so called LDK. Living, dining and kitchen, equipped with a toilet for guests, flexible enough to accommodate a variety of activities such as making music with friends, treating guests, and taking care of his bicycle. Space needs to be personalized, namely a bedroom, a bathroom and storage, were arranged on the first floor in the archetypal house lifted up from the ground level. The form helped the house relate to the surrounding old houses with pitched roofs. It kept sufficient volume while the height according to local building codes was met. Considering natural ventilation, openings on the first floor were placed equally.
Read MoreCloseAdditionally, an under floor heating system with heat storage using midnight electricity was installed on the ground floor. Furthermore, a far-infrared radiation film floor heating system was placed on the first floor. Combined with accumulated heat by sunlight on the slab of the ground floor, the resident lives comfortably. In summer, balcony and eaves will block sunlight, and breeze from Mt. Rokko will carry out indoor heat.
A steel-frame construction was adopted according to the client’s wish. As only man-powered construction was available on this specific site, small H-section steel was adopted as a main structural element. In addition, each construction material was limited to a weight of about 100kg for carrying up to the site.
To reinforce the horizontal stability while placing a big hole for stairs in the first floor slab, 4.5mm thick steel plates were laid on the cantilevered balcony all around the building.
Careful observation of the environment without responding to it downright resulted in the house with a glazed empty space and a high ceiling on the ground floor. On this scenic site where a variety of residents’ styles and generations are mingled, we think we found a way to interact equally with the near surroundings and townscape.
Text provided by the architect.
