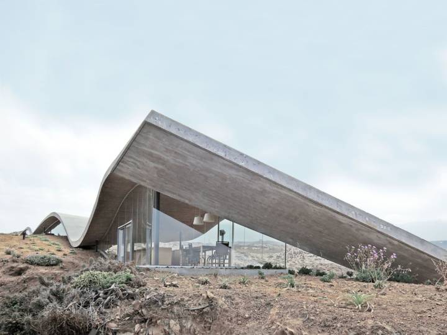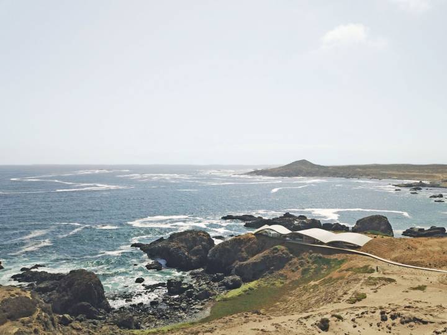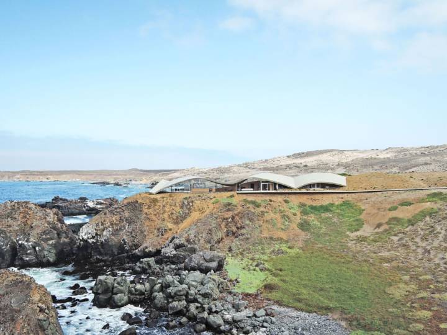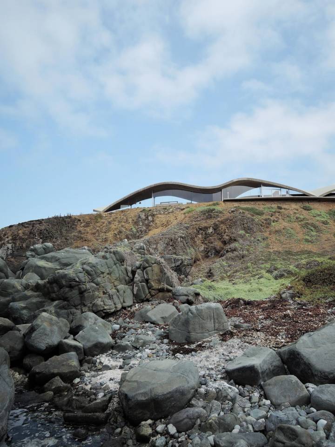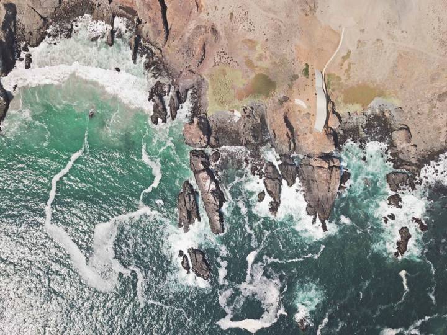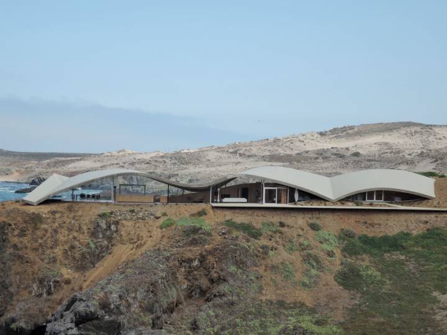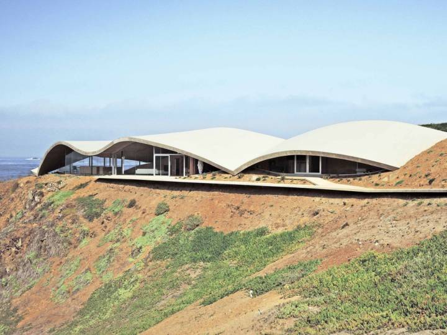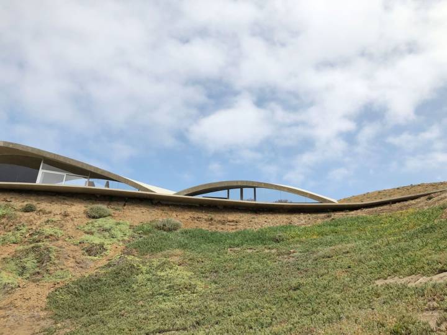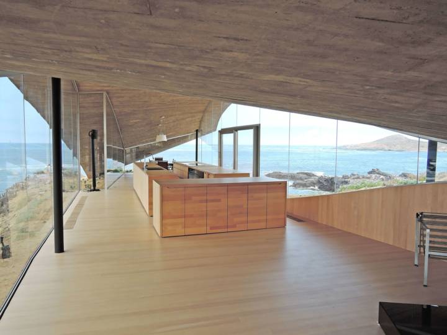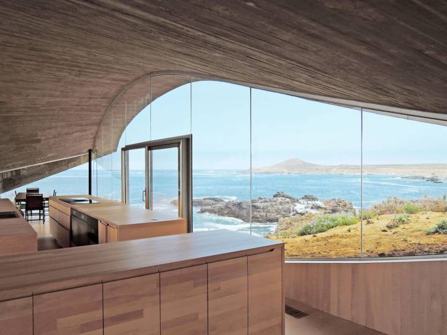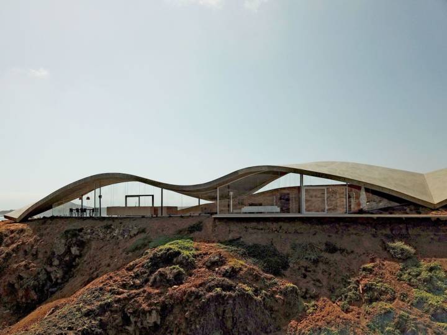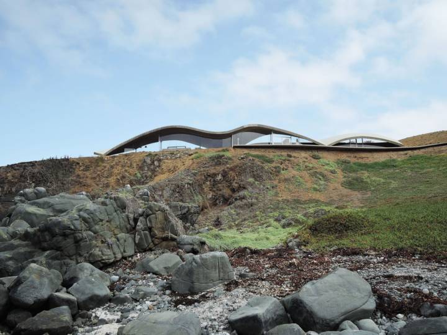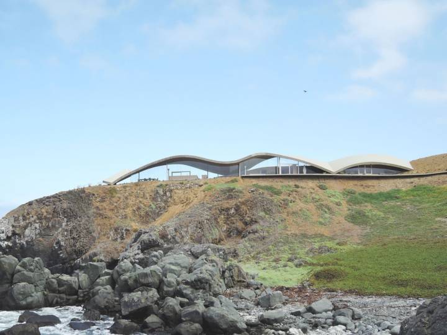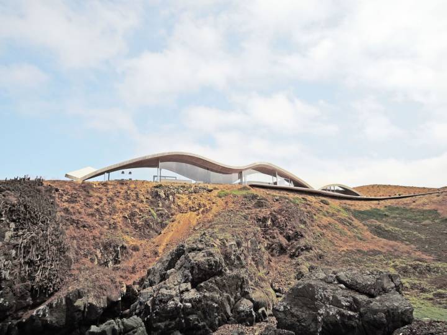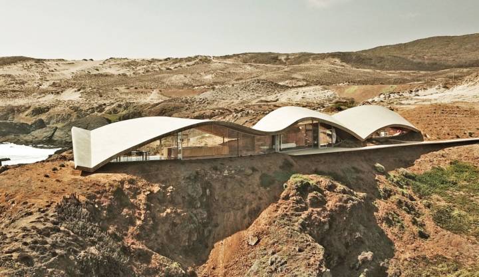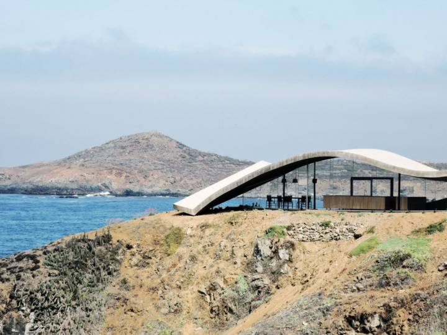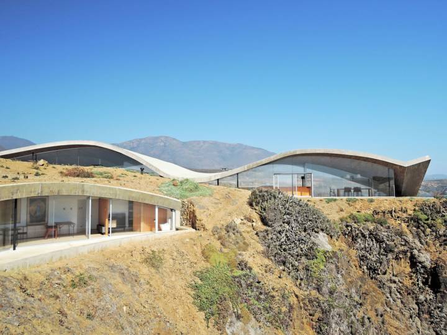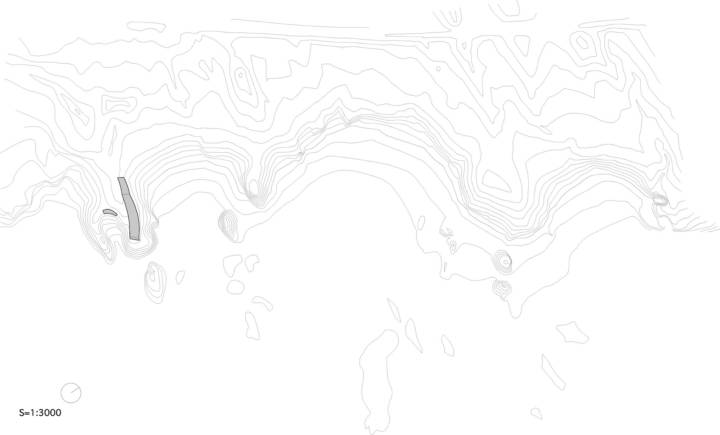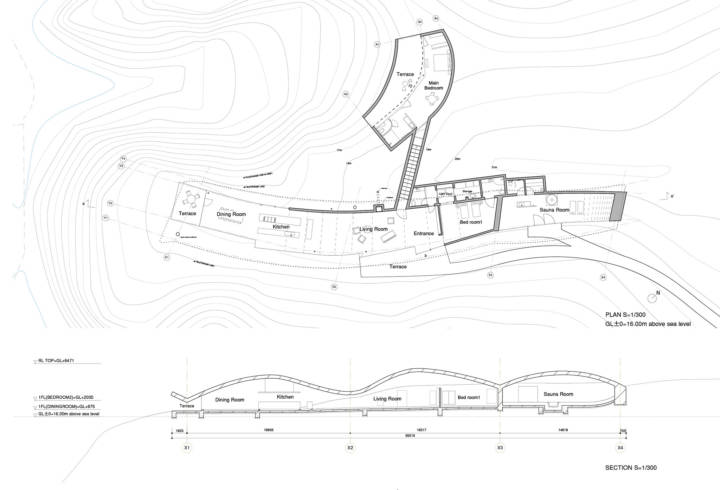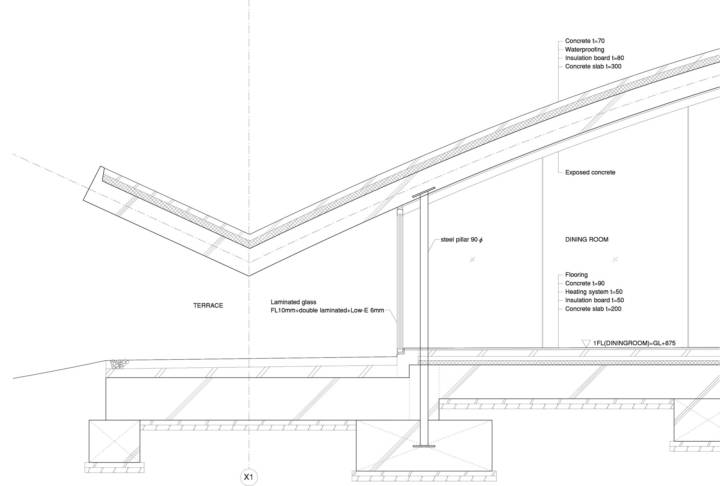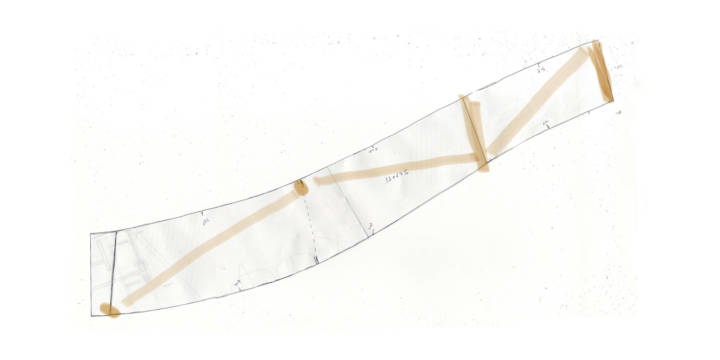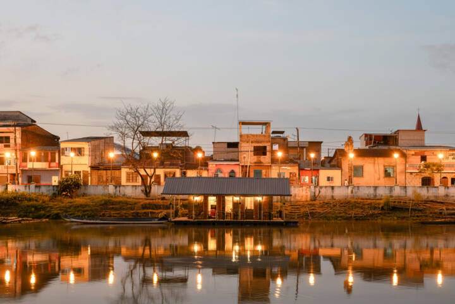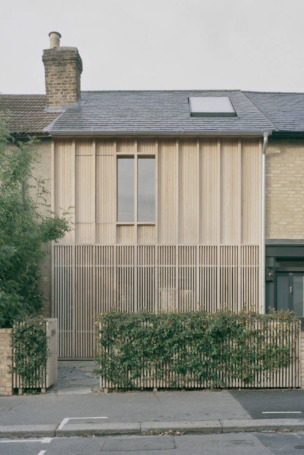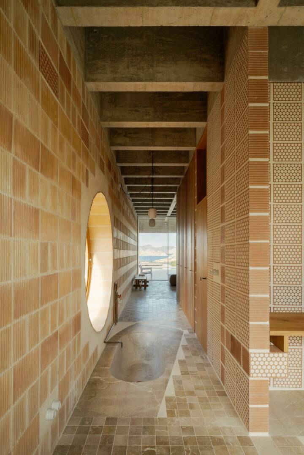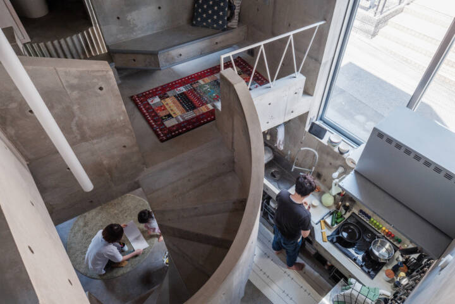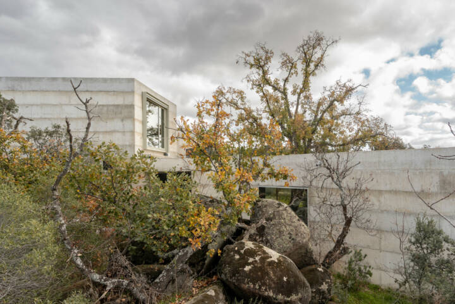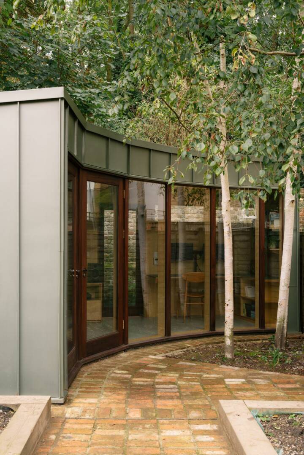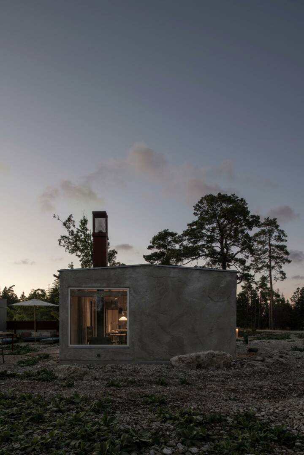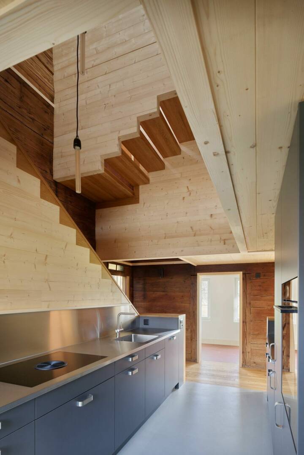Architects: Ryue Nishizawa Photography: Ryue Nishizawa Construction Period: 2020 Location: Los Vilos, Chile
This is a house planned for a beautiful site on the shore of the Pacific Ocean in Chile. The project involves eight Japanese architects invited to design one house each, together with eight houses designed by Chilean architects. A residential development of sixteen houses is formed, to which this house belongs.
The location of this house is at the tip of a small promontory into the Pacific. The configuration matches the shape of the promontory landscape, in a long narrow space with floors that rise and fall in accordance with the contours of the site, sheltered with a roof above.
Read MoreCloseThe roof descends to the ground in places and gently divides the space beneath into segments, which determine the form. There are no walls to speak of- it is like a building of ground and roof only in the midst of abundant nature. Toward the tip of the cape facing the magnificent views is the public zone including the dining room, while private spaces such as bedroom are placed away from the sea in calmness.
In terms of structure, arches that connect diagonally-arranged landing points make it possible to create large spans while opening various directions toward the surrounding landscape. The space comes with a diversity of openness that can never be achieved with classic arch structures such as the vault roof.
With sinuous connection the roof gives a sense of volume seemingly smaller than the actual floor area, while creating a landscape-like continuity that aims for harmony with the wild and beautiful natural setting.
Text provided by the architect.
