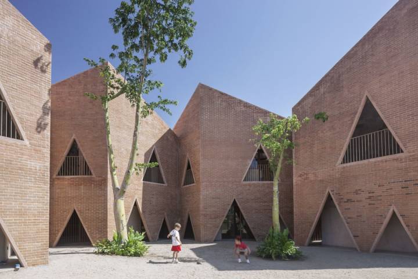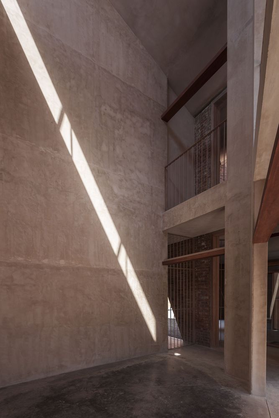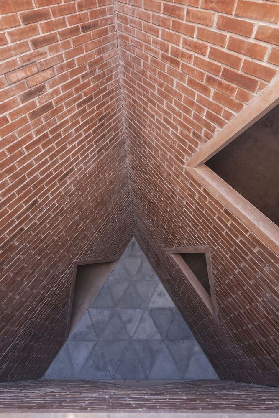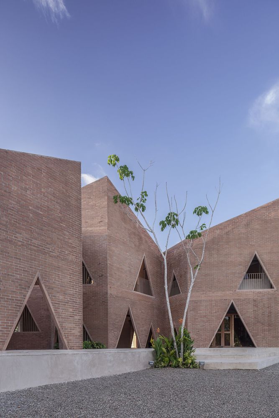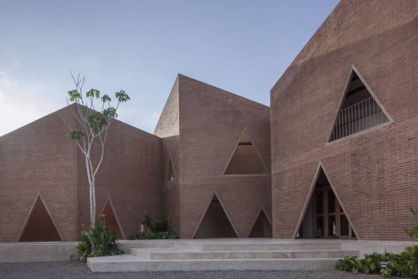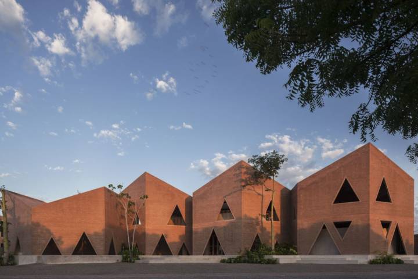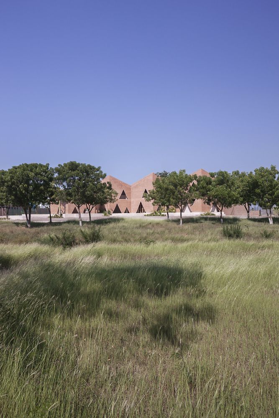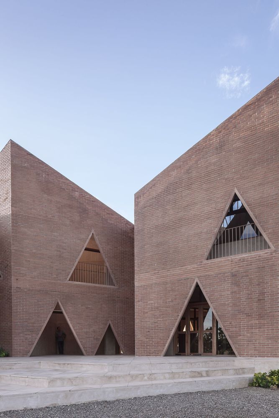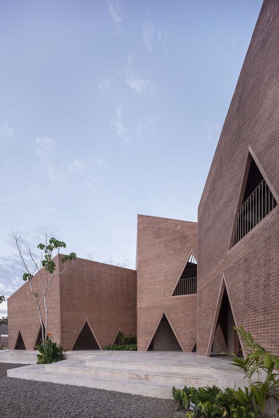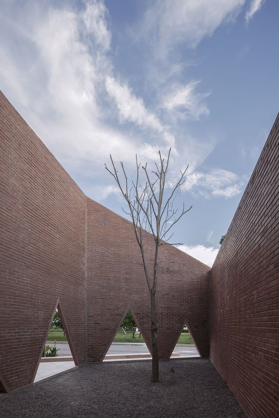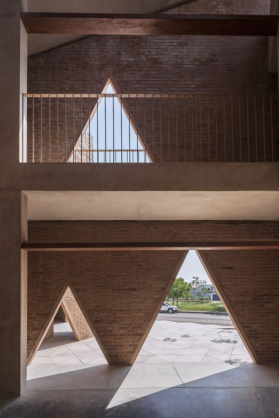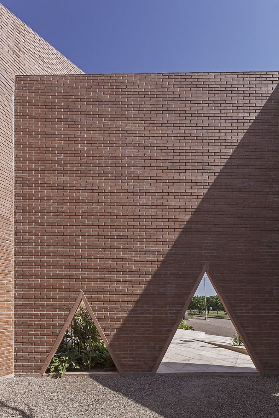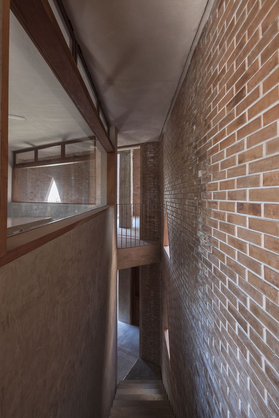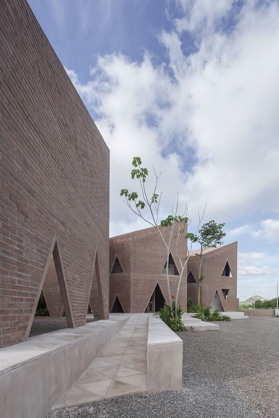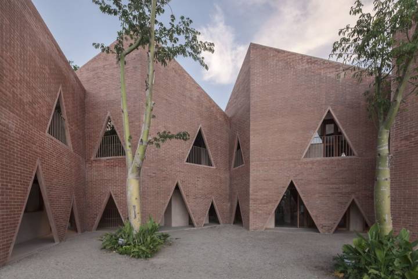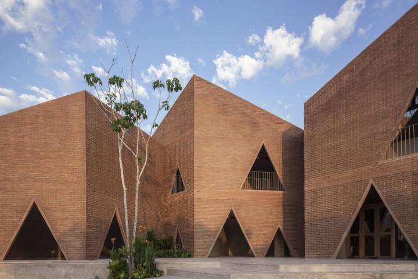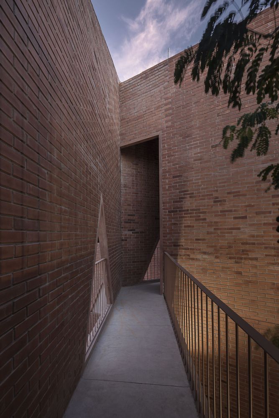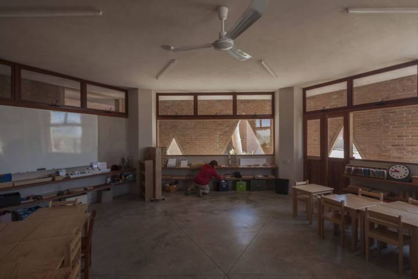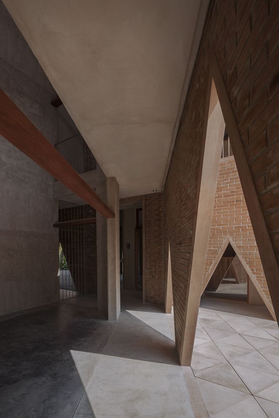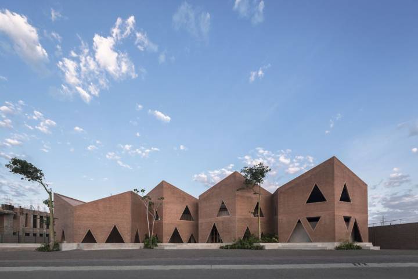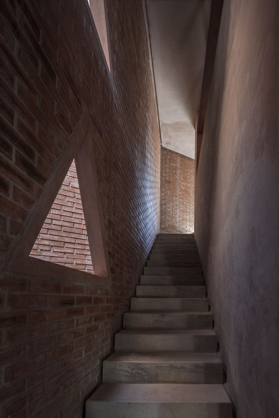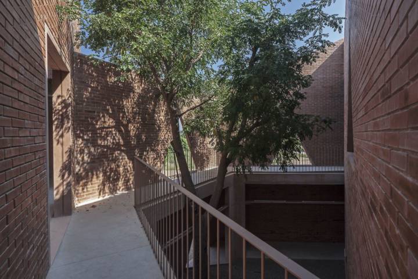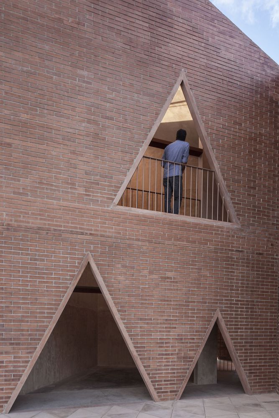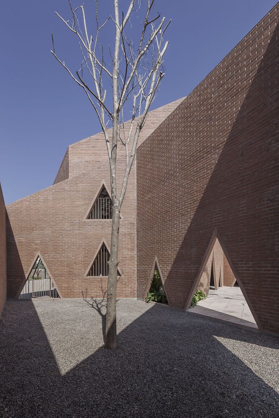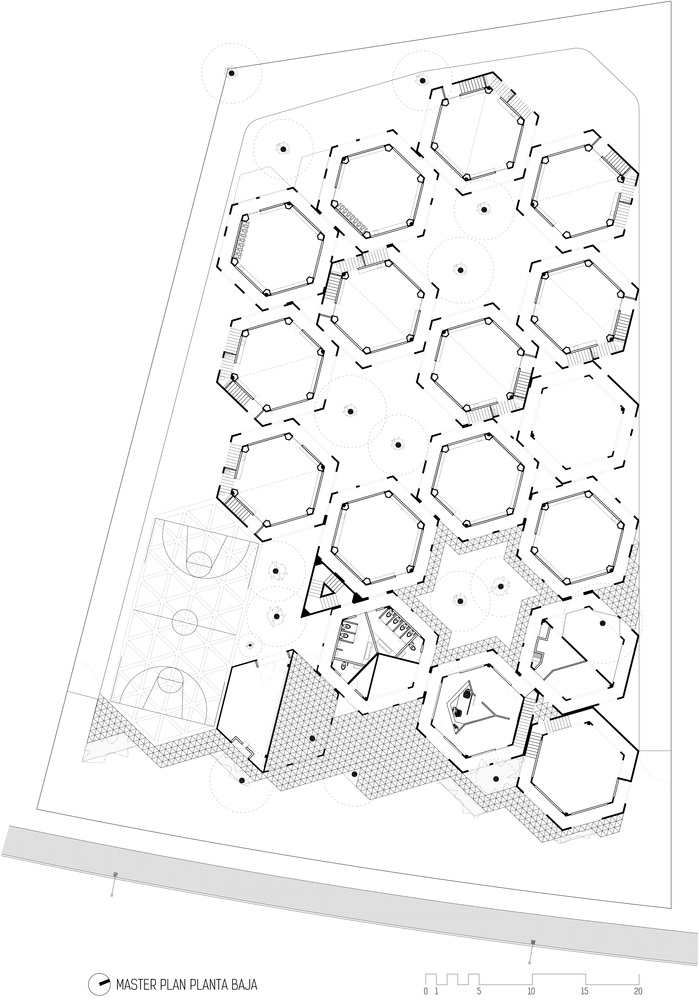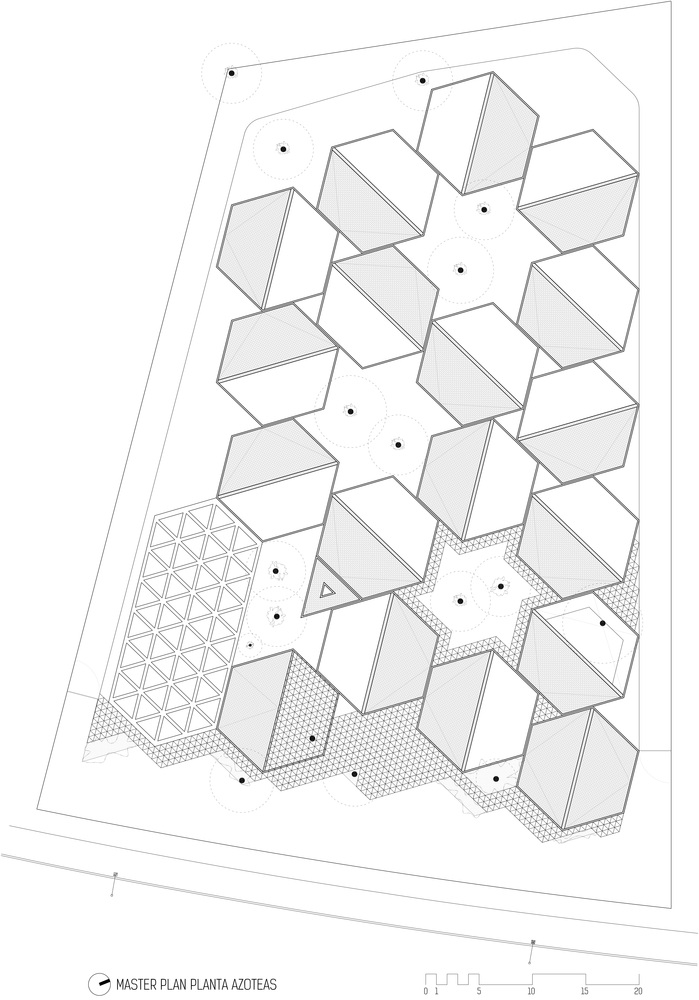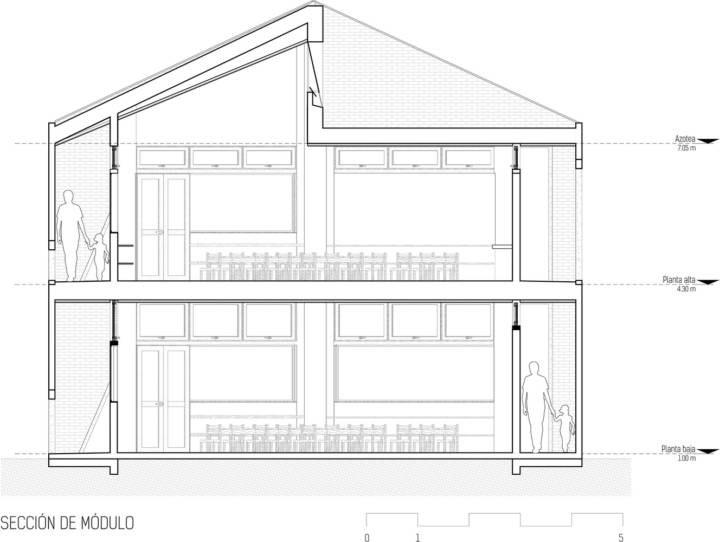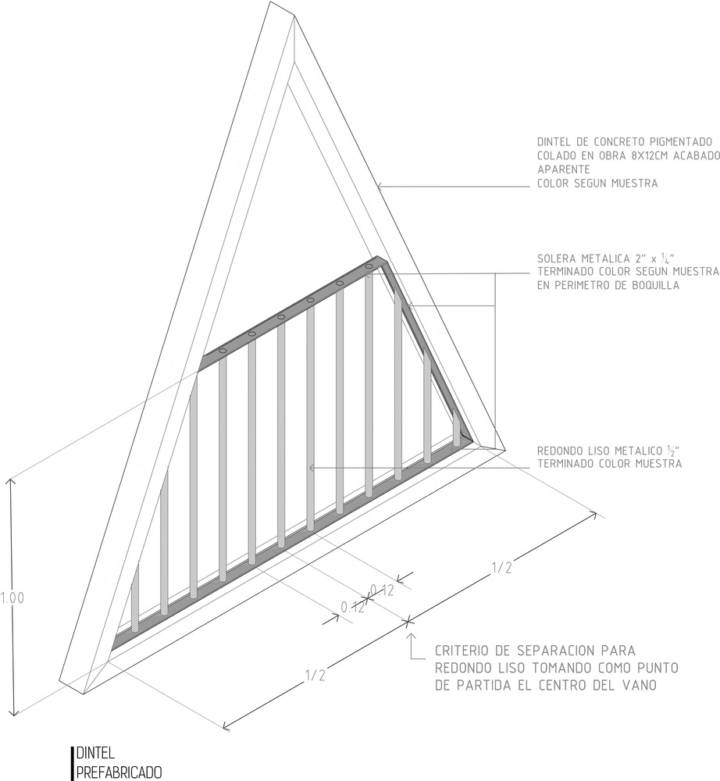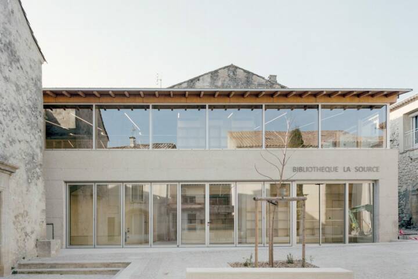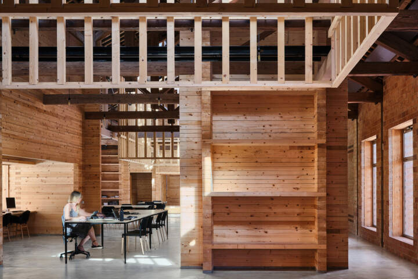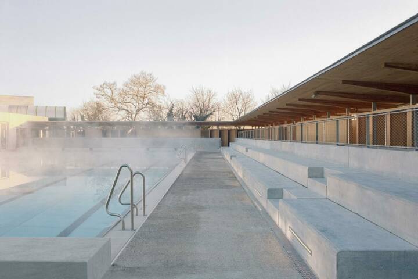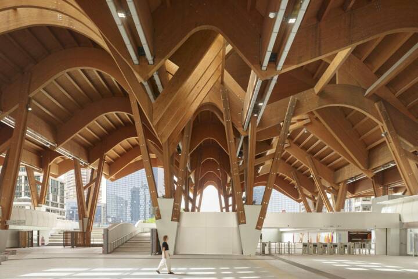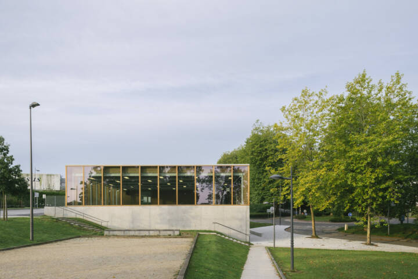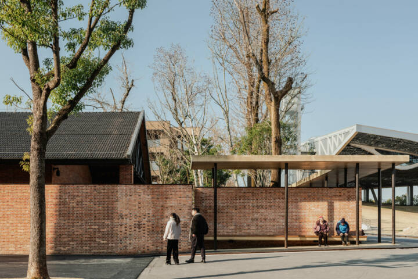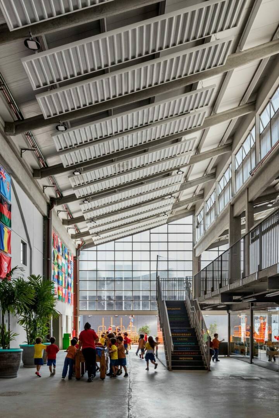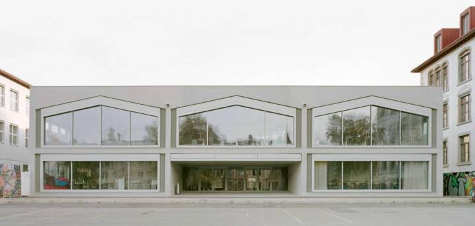Architects: EPArquitectos Estudio Macías Peredo Photography: Onnis Luque Construction Period: 2016 Location: Mazatlan, Mexico
Mazatlán is a city in the Pacific Coast that maintains a humid and high temperature climate great part of the year, invites to think about an architecture that in principal faces climate and consider the high degree of salinity of the site.The strategy for this school should aim to both minimize the impact of heat in the classroom; this without losing natural illumination and relation to the outside, as well as the use of materials and constructive system that were little prone to corrosion.
Mazatlán, has a high temperature, high humidity weather most of the year, that invites to think on an architecture that solves this and considers the high levels of salinity. The strategy should propose to minimize heat impact on the classrooms, without loosing natural light and exterior relation, as to use low corrosion construction systems.
Read MoreCloseThe project sits on a plot with one fasade to the city, that enables conditions to develop an interior controlled landscape. A children´s village introspective to its own patios.
The Montessori model is not a conventional education system, so classrooms should facilitate dinamics where children can experiment and wake their senses. The classroom form should favor these dinamics, so the recomended space should be centrifugal instead of linear.
A 19 module hexagonal plan system built in hollow brick, contain the classrooms that contract to the interior to generate a perimeter porched hallway that promotes thermal isolation and pressurizes air This porch also serves as circulation and semi open space activities. The connection between modules phase out to generate poliedric patios that define a small lanscape of tiny villas at diferent heights that search for air and natural light by means of skylights.
The challenge to develop a project that can be built easily on stages and where the first 1,100 square meter phase should be built on maximum of a 4 month period. So it was imperative flexibility pla offered by independent modules. Module interior is designed to host all kind of uses, from administration and direction to the didactic and recreative attending the young users, months old to the older 12 year old.
The idea of scale attends to its users. The triangular openings in varius proportions, no only puts in crisis the idea of the opening, speculating that a triangle its an agile and ludic geometry to solve a window, but those who enter the “village” mold it to the morphology of kids and adults to reach their space. The idea is that the classroom as a cell as to the system in its whole gives the kids to build with a greater freedom their order.
Text provided by the architect.
